It’s no secret that development has been creeping further and further north, and 2046 E. Lehigh Ave. is a prime example of the shift from an industrial-heavy past to the residential/mixed-use present in East Kensington. We visited this site back in the Fall of 2020, when a building, which once served as a sheet metal fabrication facility before most recently acting as an auto repair shop, was demolished to make way for a 21-unit, mixed-use project. As you can see today, things look mighty different now than they did a few years back.
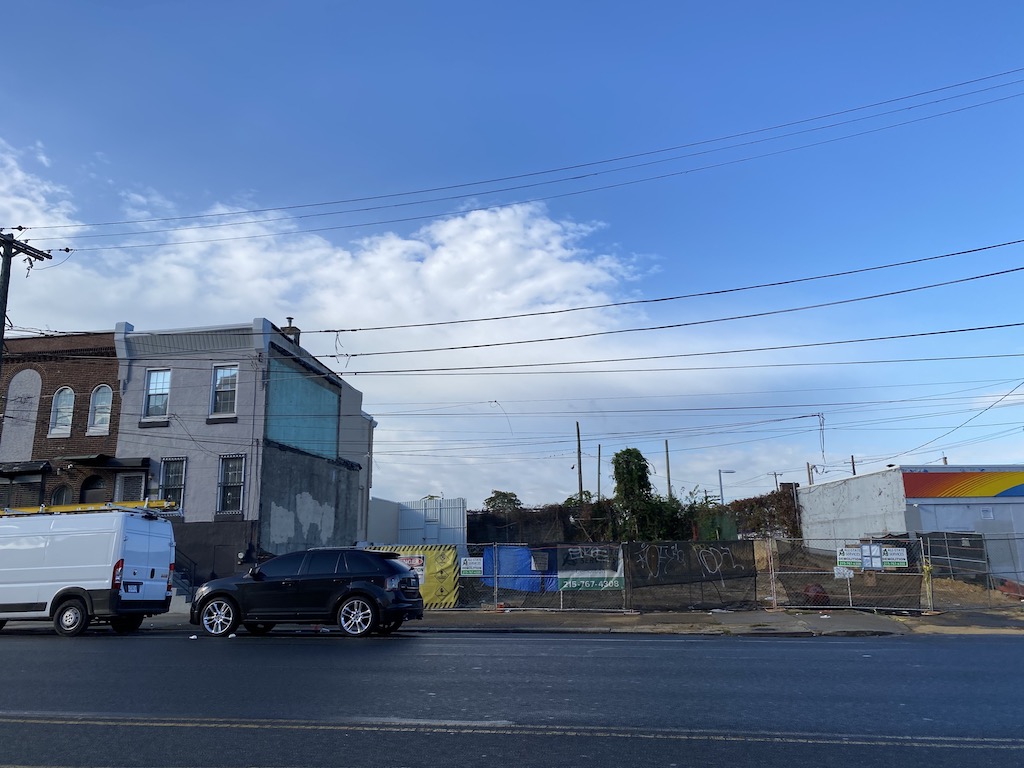
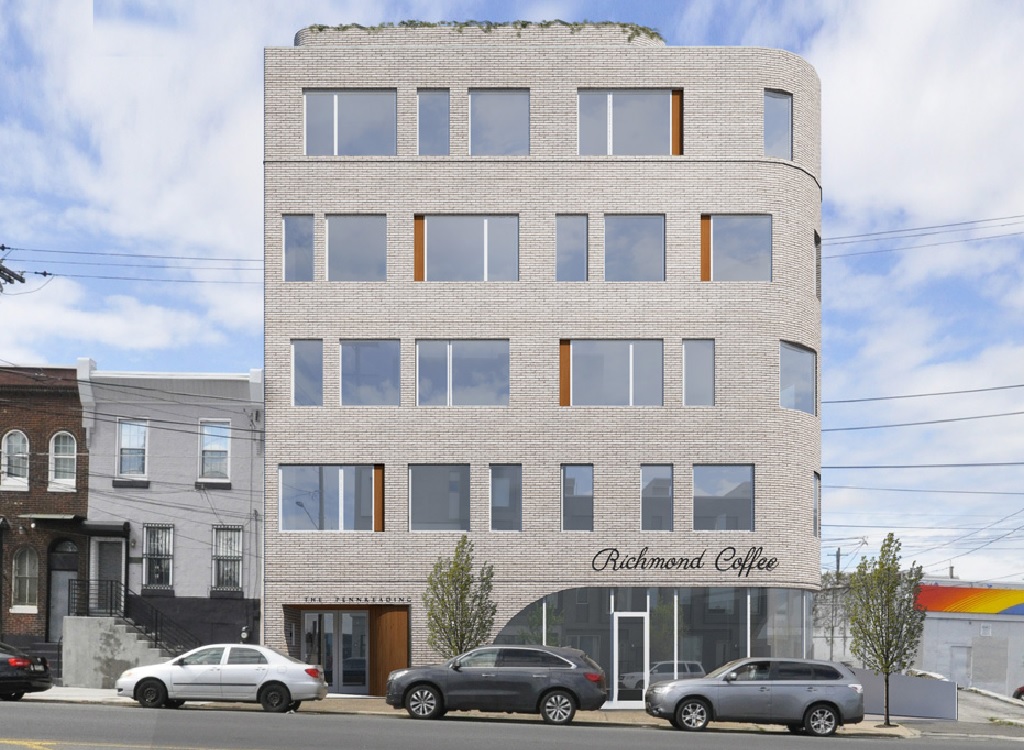
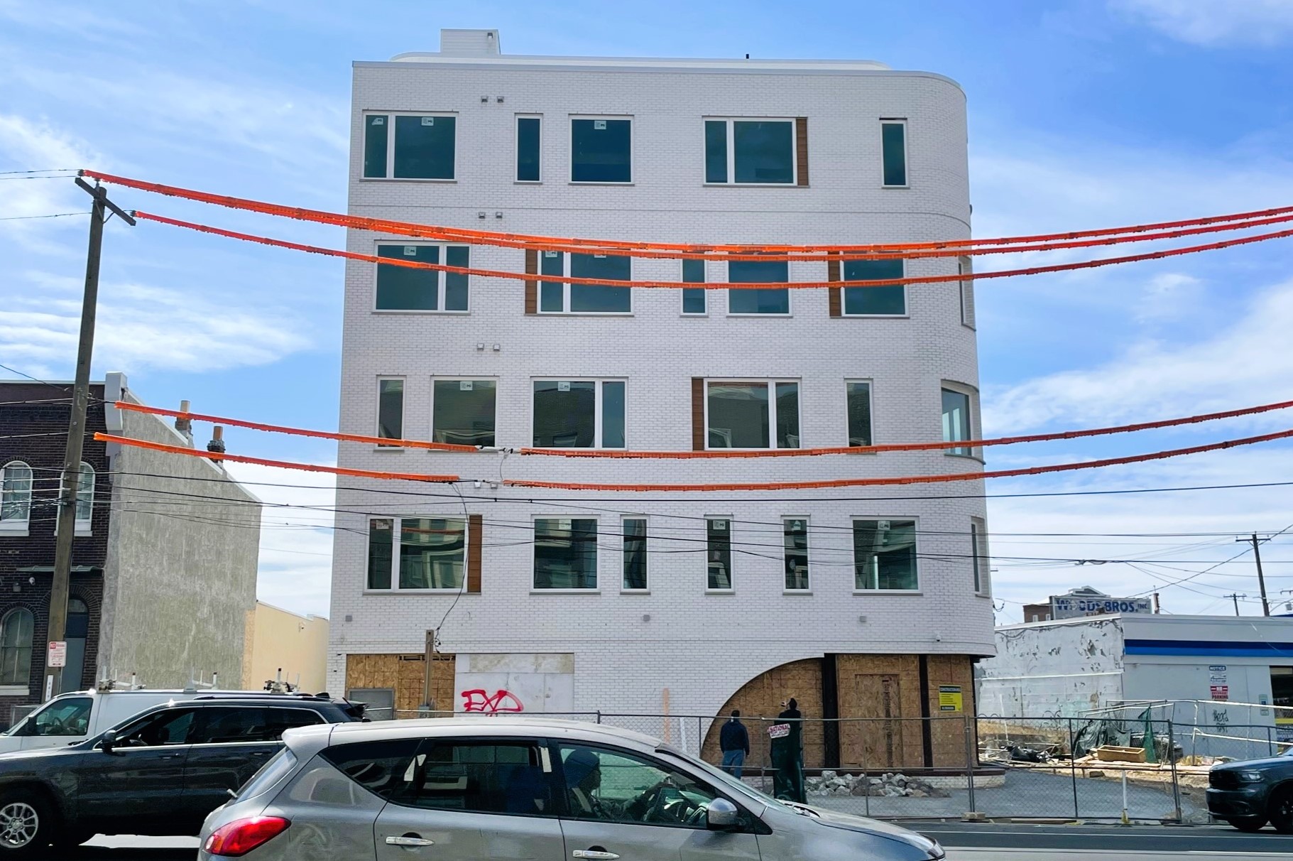
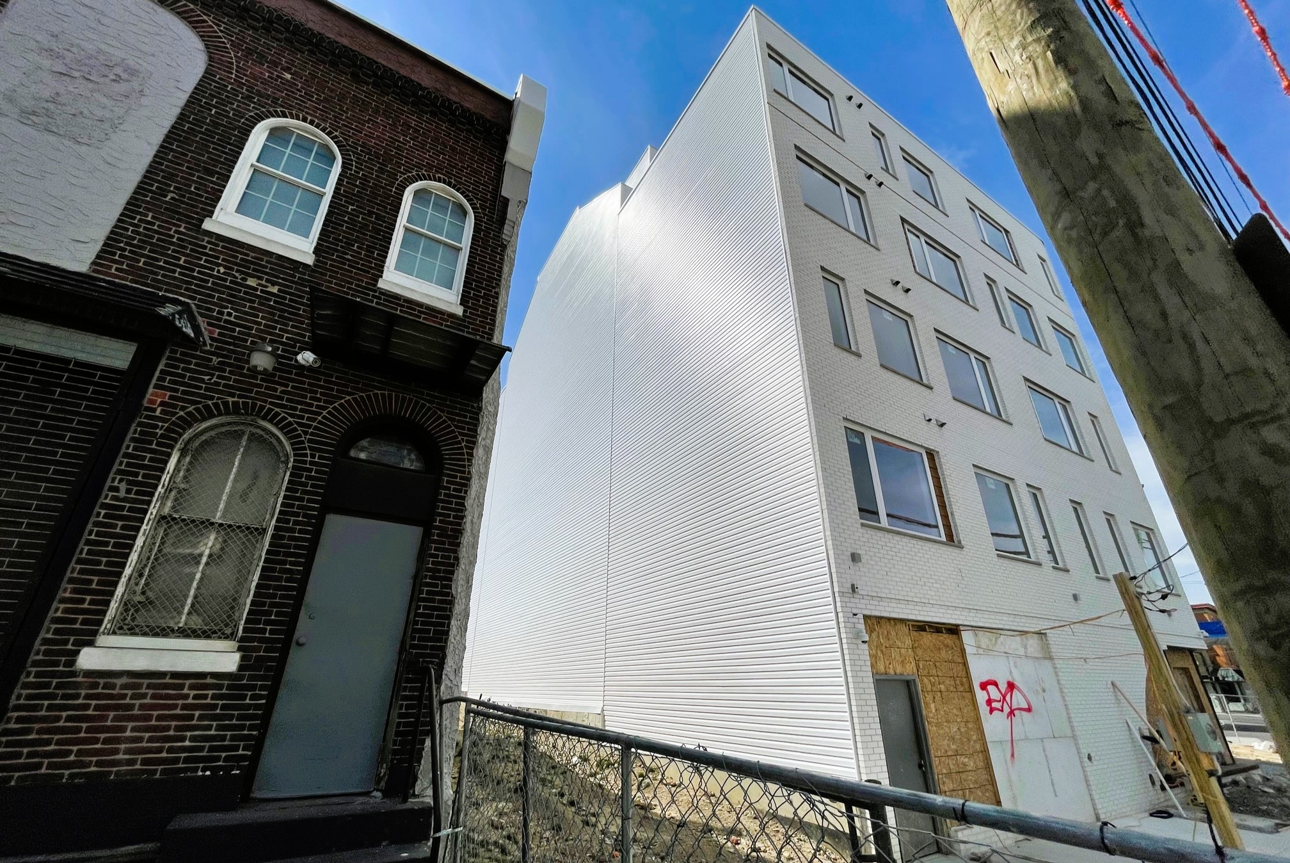
These plans for a gas-station adjacent apartment building come to us from Philly Capital Group, who paired with Ambit Architecture for the decidedly contemporary look. Curved corners and an arched commercial entrance team with the white brick and seemingly random windows to create something we wouldn’t expect for Lehigh Avenue. But the building’s execution seems spot on, with the rendering looking nearly identical to the almost-completed product. One major difference is the loss of the immediate neighbor, which was demolished by the City back in 2021, though there are still signs of the commercial heritage of the area just to the east. The uber-modern interiors give off a vibe that couldn’t be further from metal fabrication.
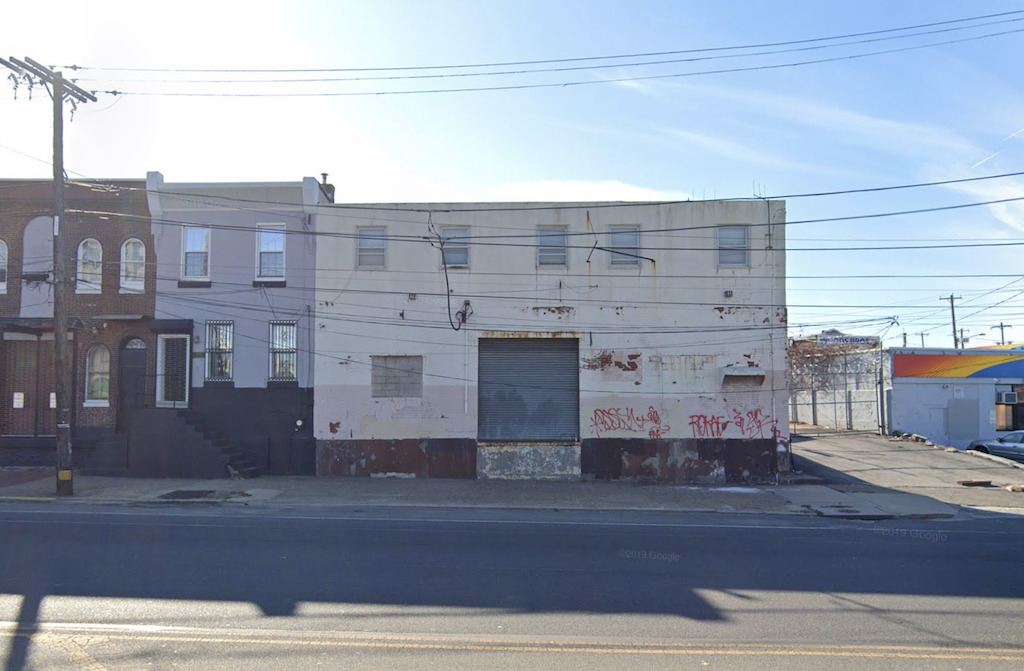
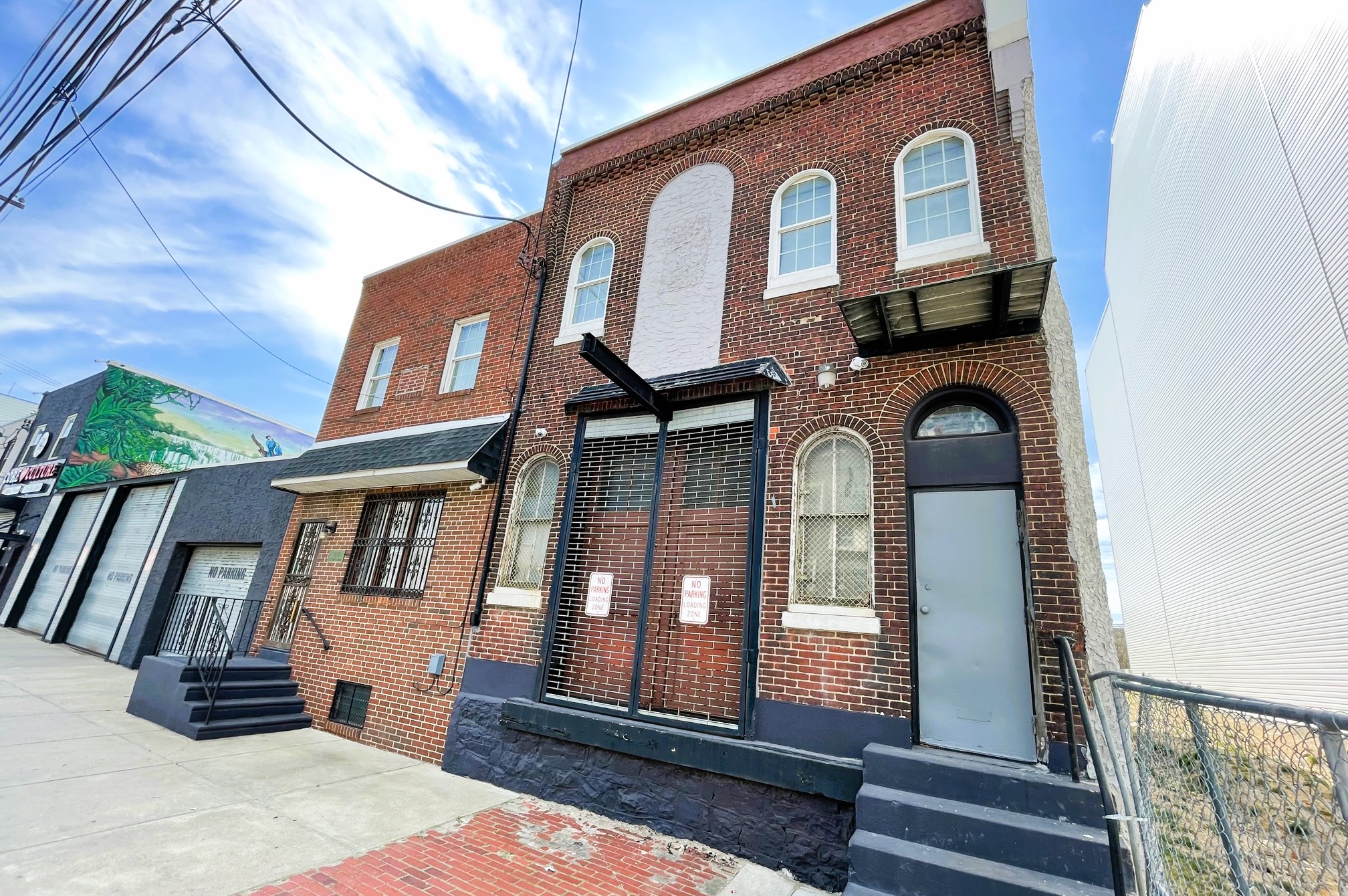
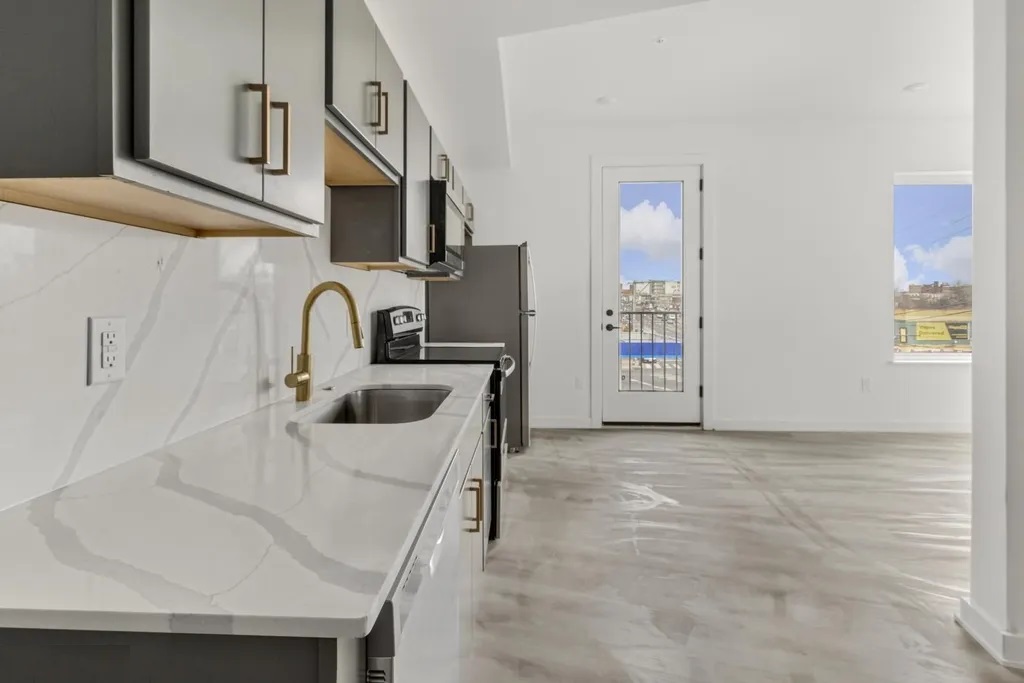
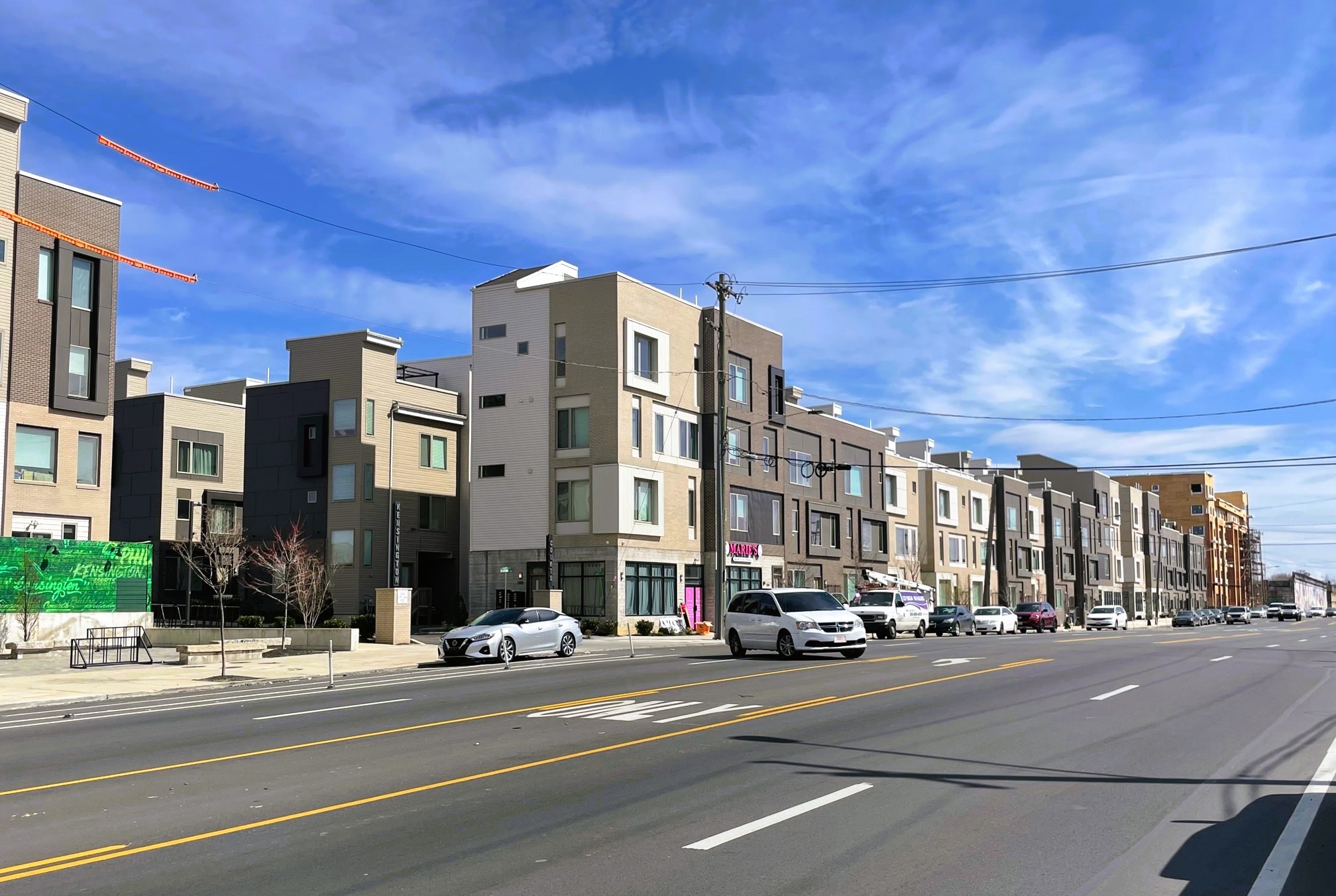
Quite a change, wouldn’t you say? According to a rental listing at the property, we should be looking at this being wrapped for June move-ins, though we still aren’t sure what’s in store for the ground level commercial space.
If you’re looking for even more signs of change, all you need to do is glance across Lehigh Ave. at the current scene. Gazing past the now-finished Kensington Courts project, one can see another project we checked out recently rising on the north side of this major corridor. At 2157 E. Lehigh Ave., the Pump House is now well above ground, and will bring 278 more units and additional commercial space along the giant (and controversially remaining) mural along the wall by the train tracks. The first DesignBlendz-designed building is now topped-off for this four-building project, so we expect things to continue to proceed and rise above ground over the coming months.
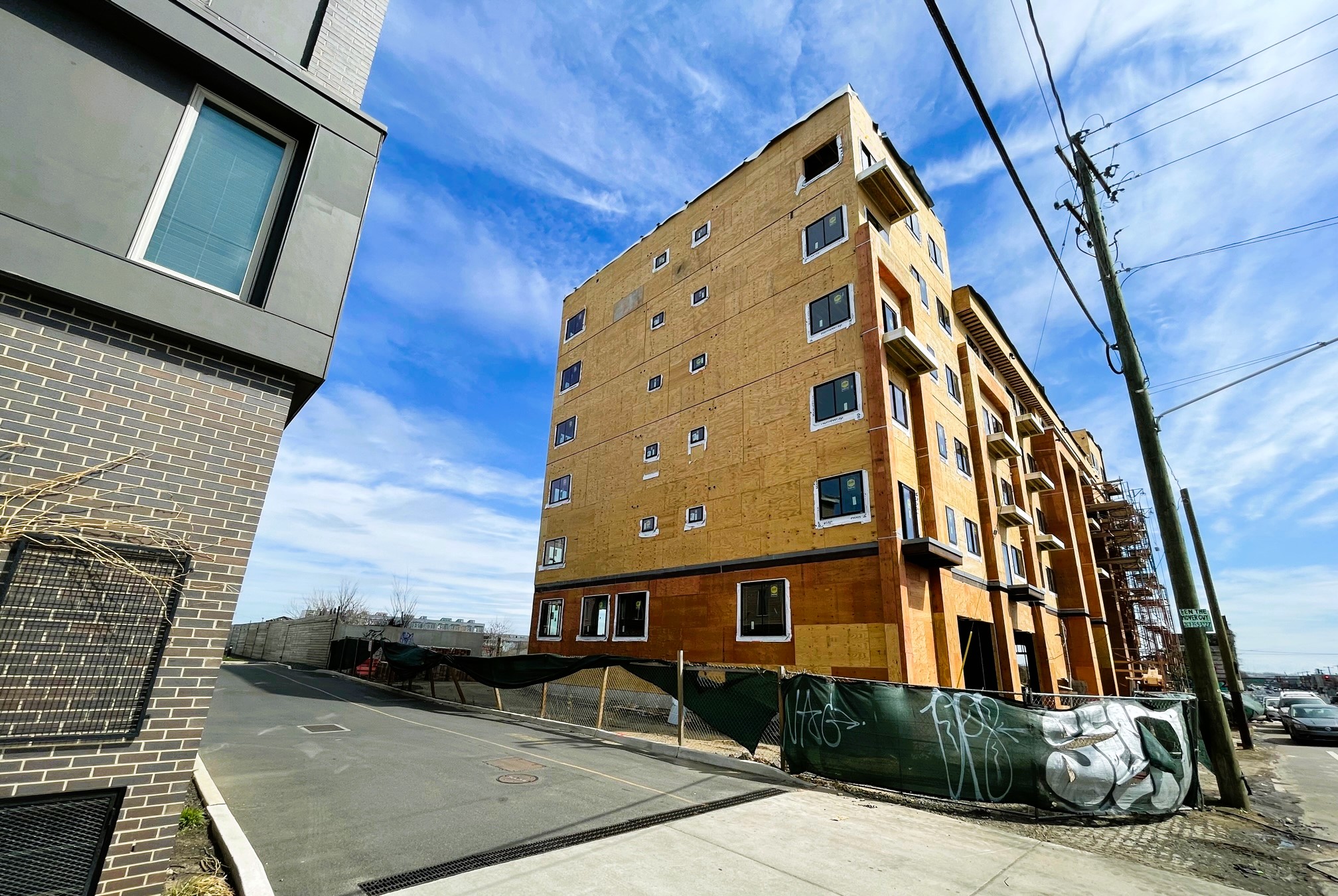
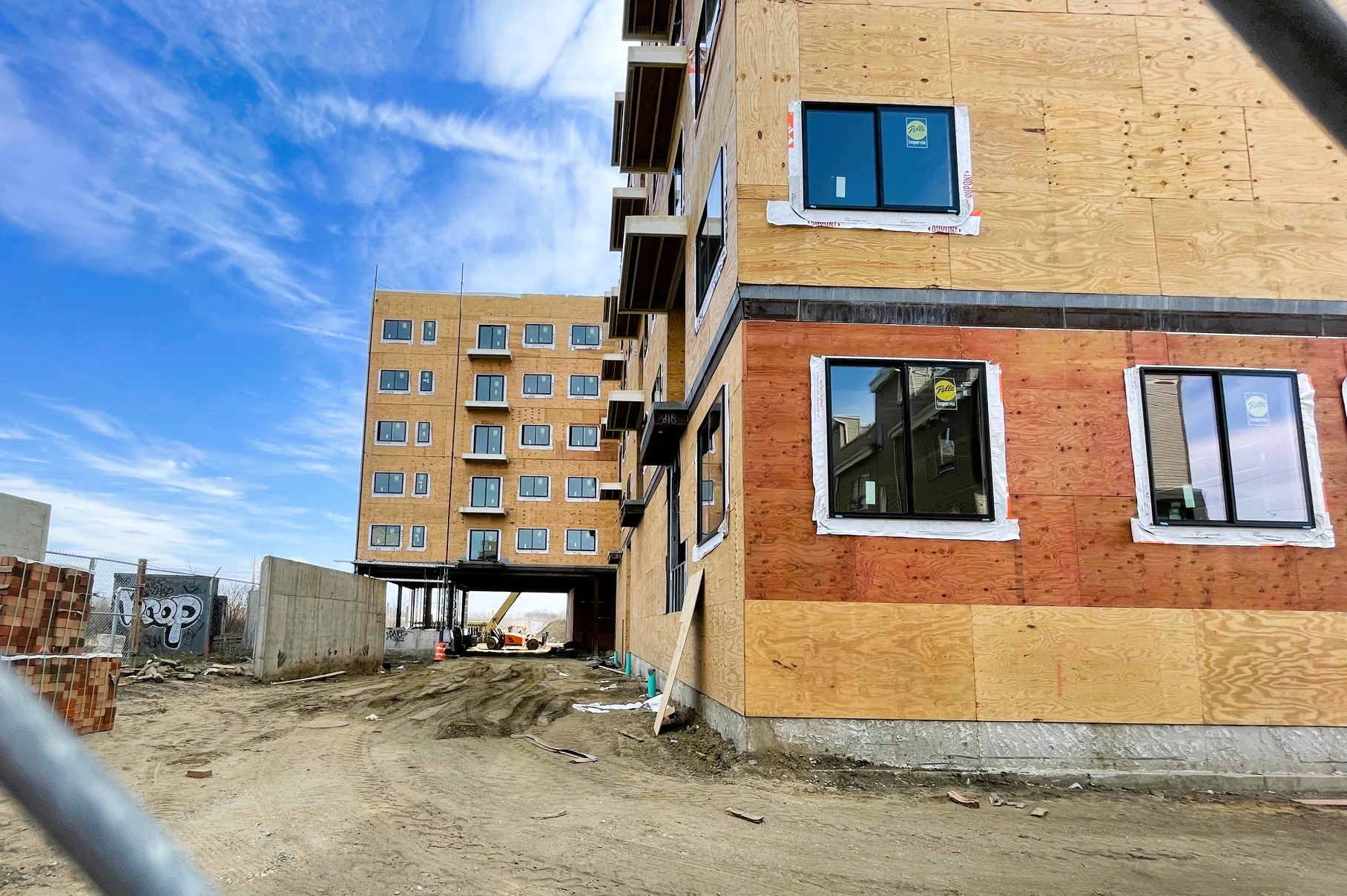
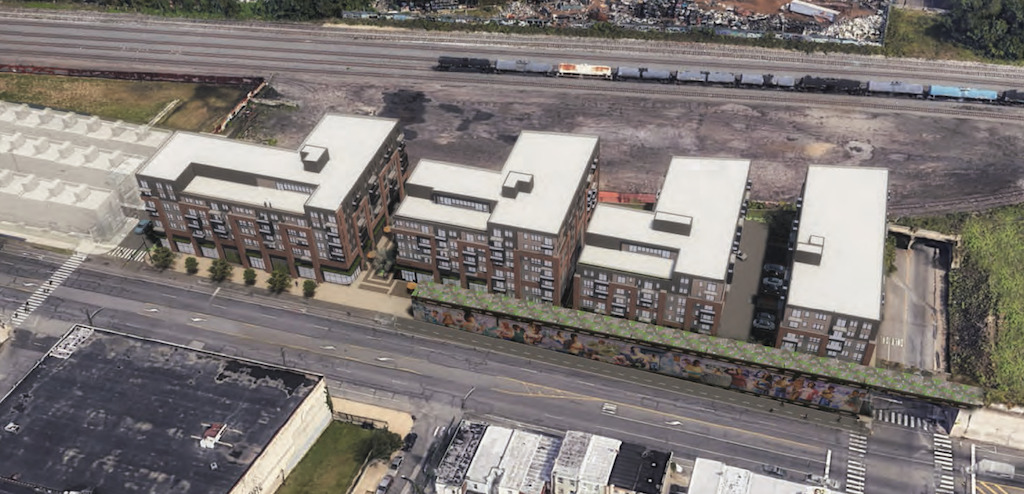
Like we said, things are changing rapidly around here, and we believe it’s for the best. This part of Lehigh Ave. offered very little from a pedestrian standpoint in the past, so we are pleased to see more commercial and retail options available, along with improved road and sidewalk infrastructure. Given the continued development in every direction, we would imagine that this area will feel even more different five years from now than it did five years ago, which sure is saying something.

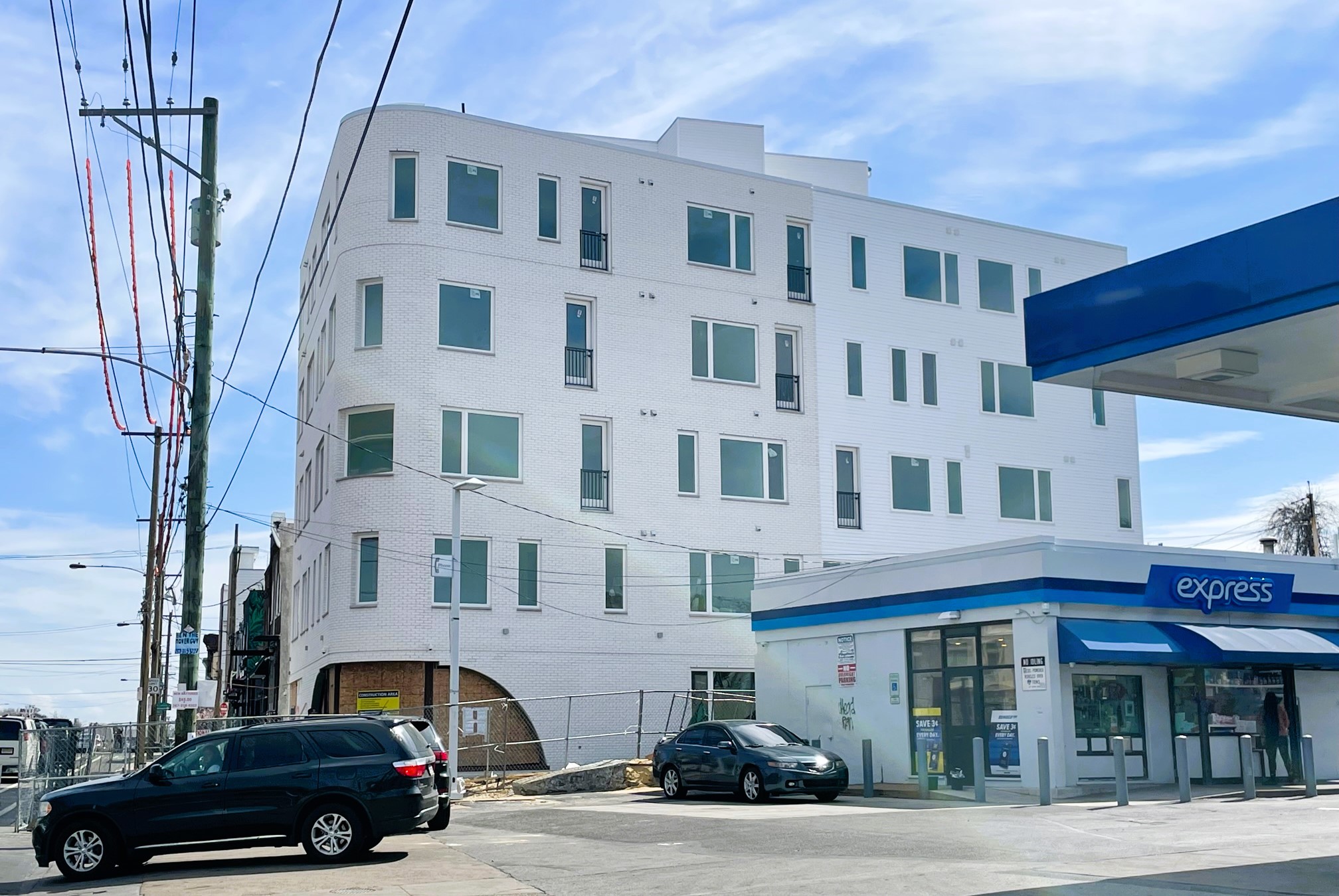
Leave a Reply