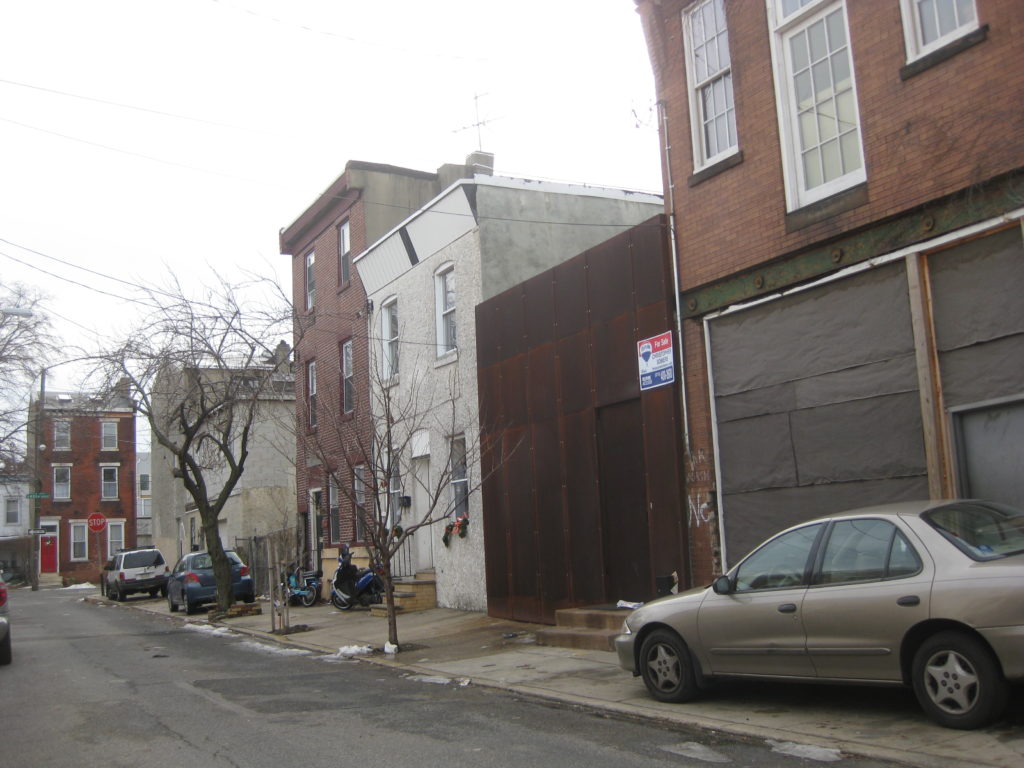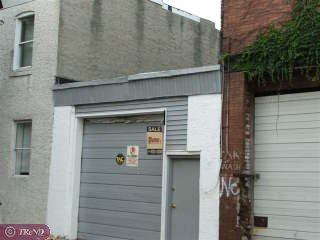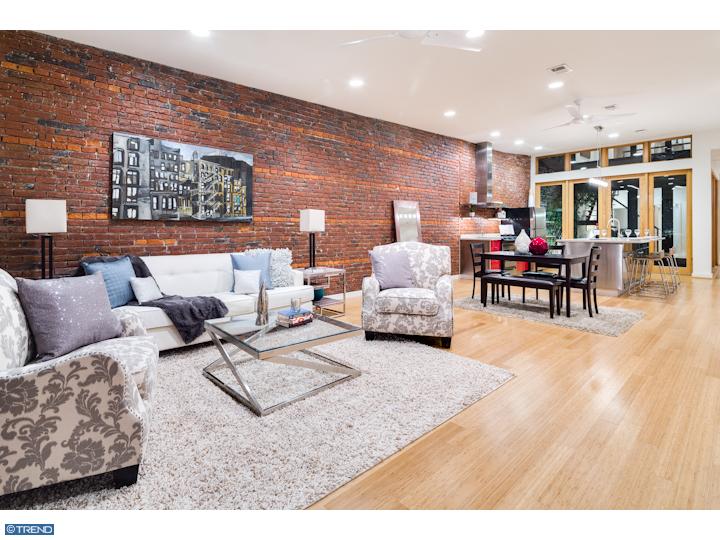In Philadelphia, lots of the homes look the same and there's a hefty contingent of people who think that's just great, thank you very much. Still, from time to time we find ourselves confronted with unusual homes. Affordable ranchers in Point Breeze. A double-wide home with a lightwell through the middle on 19th Street. A stuccoed mansion in Fairmount with plentiful foliage. And today we bring you 2062 E. Fletcher St. in East Kensington, sometimes referred to as the Vader House.

We've wondered about this home for a couple of years, and recently noticed a 'For Sale' sign out front. We meant to tell you about this a week ago, to encourage you to check it out and maybe buy it. But it's already under contract! Dang it. Fortunately, the listing provided a lot more information than we previously knew about the property. So here we go.
The home is a renovation of a previously existing garage, pictured in low-res above. The story goes that a trio of Penn Architecture Masters students purchased the property back in 2005, and proceeded to design and execute the rehab themselves. And while they may have been students at the time, they did some phenomenally interesting and impressive work. The front of the home is a Cor-Ten steel screen which looks very unique, obviously. The front of the home includes the living room and the kitchen, and is only a single story. Behind the kitchen is a courtyard area that brings light into the whole house from the middle. In the rear of the home, where a second story sprouts up, are three bedrooms and two bathrooms. Floors are bamboo, there's a ton of exposed brick, and the interior photos from the listing show a number of architectural touches that you just don't see in many new homes or rehabs. Oh and there's a sweet green roof, to boot.
Sure, you may love your house. But there's no way it's as cool as this one. Sorry, but the truth hurts sometimes.


