When considering investment opportunities, many developers prioritize by-right projects because those projects allow for a streamlined process and don’t involve compromises with a community group or negotiations with the ZBA. Not to say that either of those factors are inherently bad, but from a developer’s standpoint they represent added risk. For any project, going through the zoning process adds at least three months to the timeline and in some cases could set a project back for much longer. In the worst cases, the zoning process renders a property impossible to develop in a profitable fashion, but this doesn’t happen terribly often as far as we know.
It seems that 2469 Amber St. is an example of the middle case, with the developers needing a couple years to get things approved and out of the ground. They first came before the community back in 2015. At that time, the owners were looking to build a triplex on the property, which was at that time the site of a single family home. Ultimately, the developers withdrew that plan and then came back that fall with a proposal to combine 2469 Amber St. with the two properties next door and build a 7-unit building. But the ZBA turned down the application. A little less than a year later, they returned with a proposal for another 7-unit building which must have been somehow different from the previous proposal, as it got approval from the ZBA.
With approvals in hand, the developers put the shovel ready property on the market for $515K. Nobody bit on the project, according to public record, and now it appears the owners that took the property through the zoning process are finally moving forward with construction. Already, they’ve framed to the second floor. Check it out:
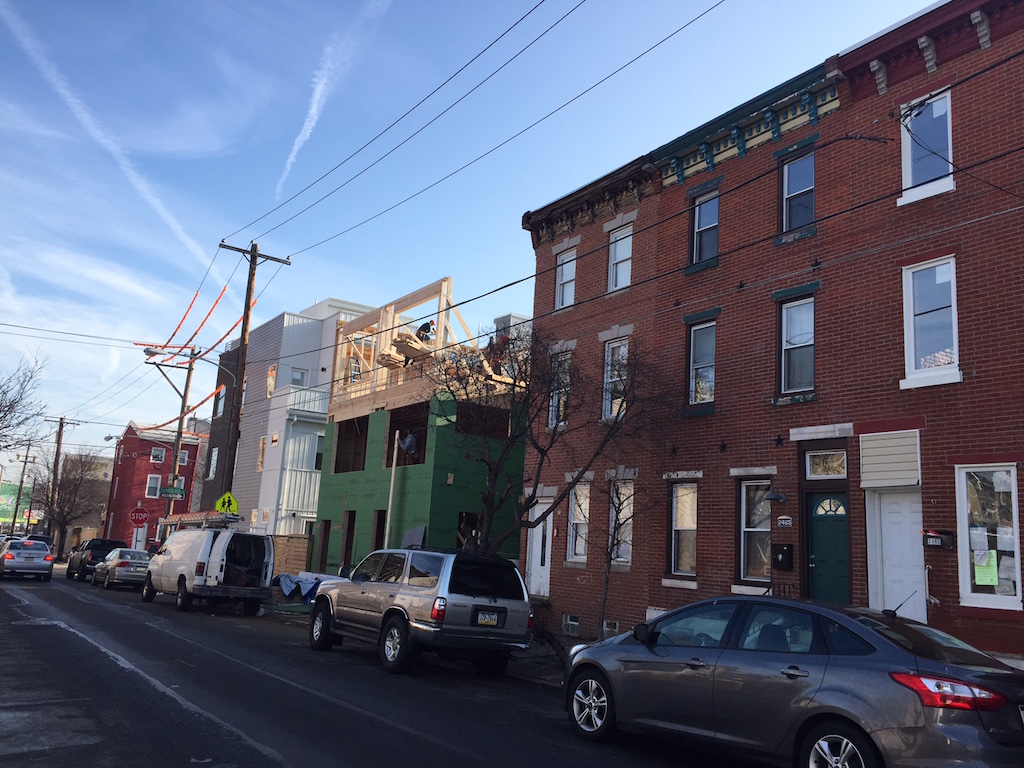
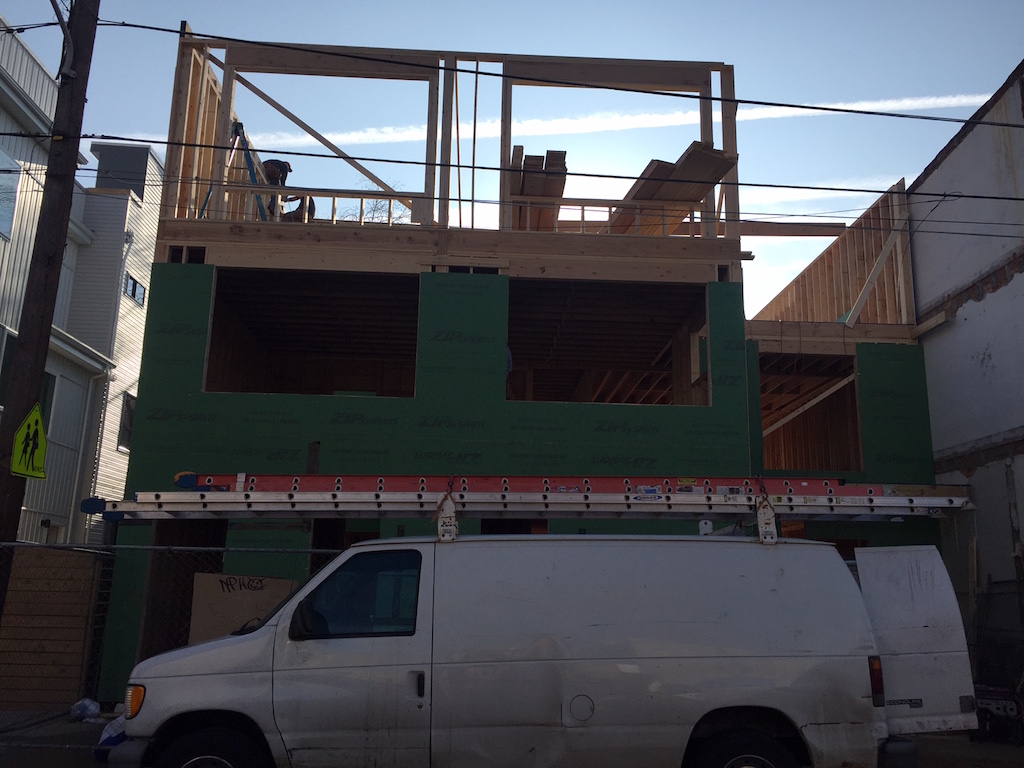
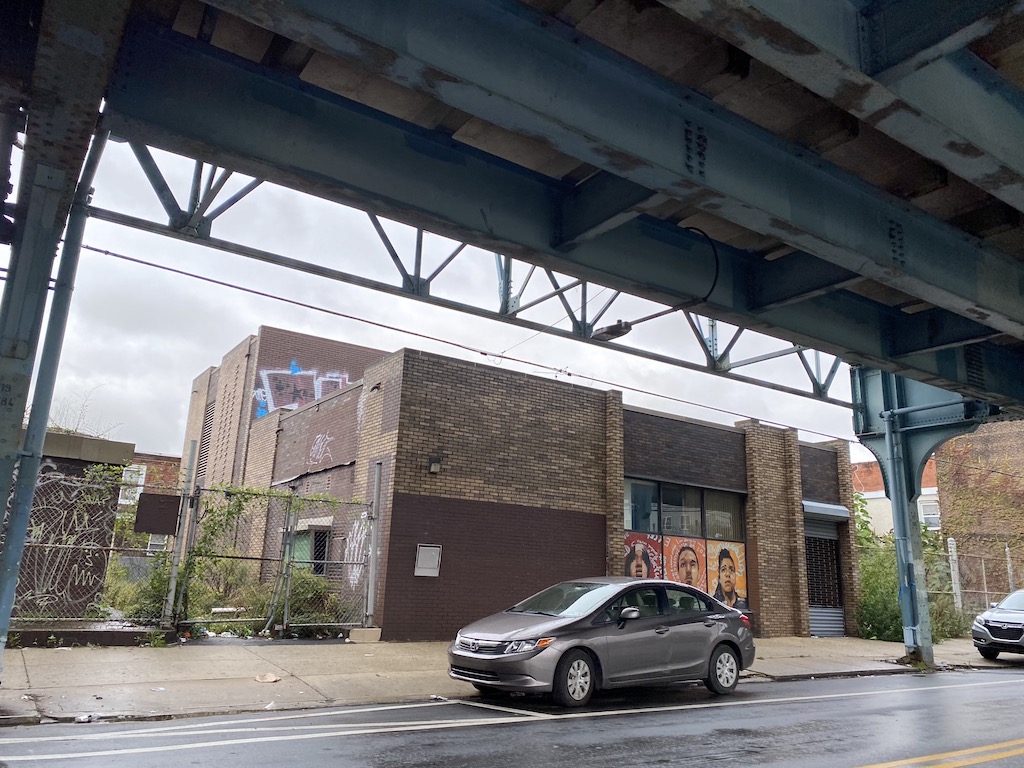
You’ll notice, there’s a small setback on one side of the building, which creates some contrast with the other homes on the block. As if the architecture wasn’t enough of an indication that this is something new, the setback makes it quite obvious. Indeed, the renderings from Fusa Designs show just how different the building will be from its surroundings, once it’s finished. Also worth noting, they’ve created several setbacks and cutouts around the entire building to maximize the window count.
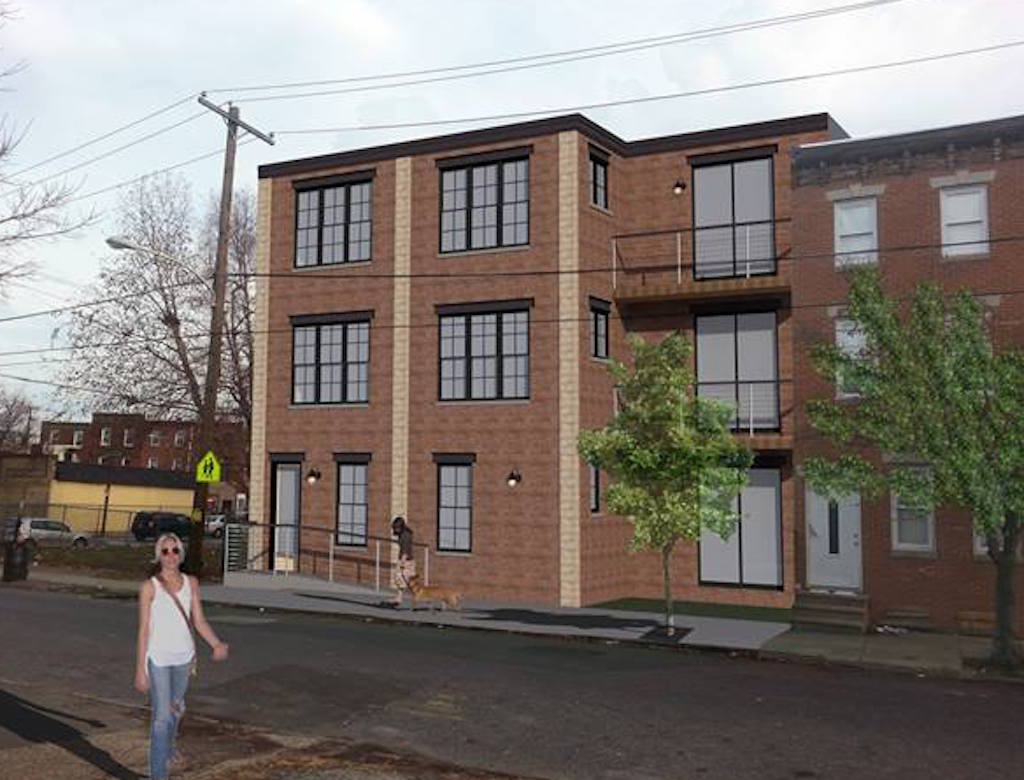
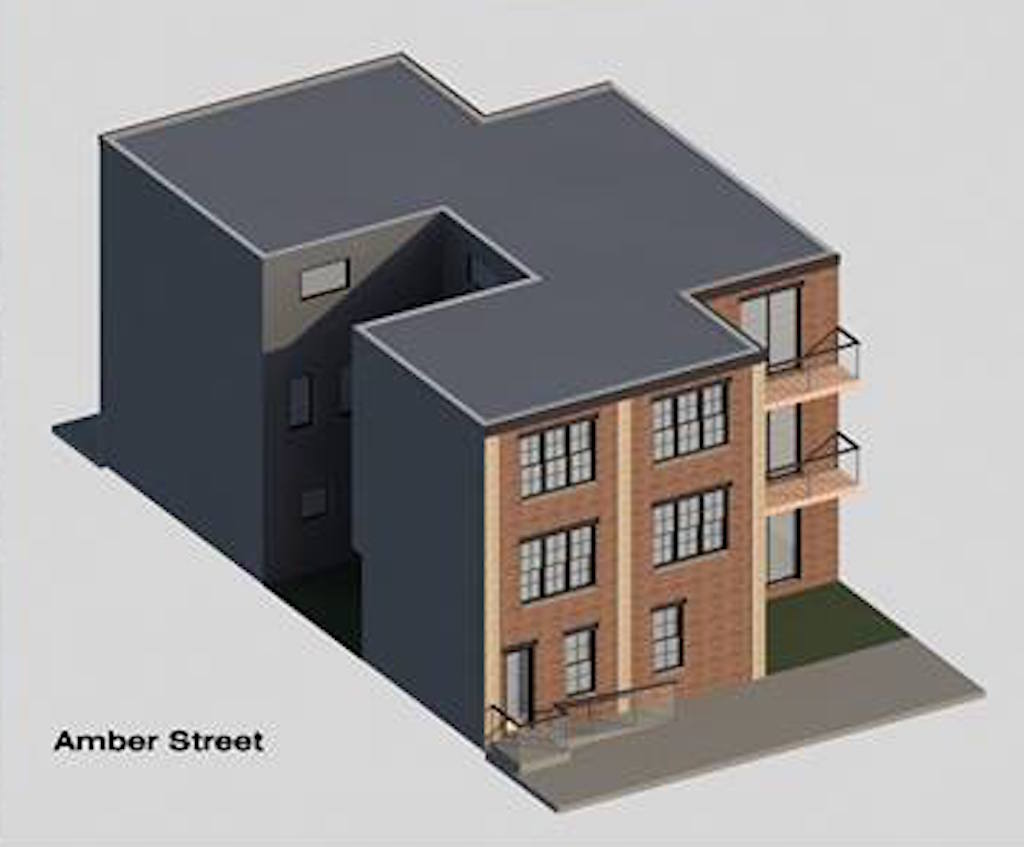
The properties are zoned for single family use, and we don’t see any hardship that forced the developers to build 7 units instead of 3 single-family homes. While hardship is the letter of the law, we’ve seen countless examples of the ZBA granting a variance when no hardship is apparent, especially when the community is on board with a project. So if the community wasn’t in support the first time around, it makes sense that the ZBA would have denied the application. But why then did the developers ultimately get a variance after an alternate version was previously rejected? Perhaps someone that lives in the neighborhood can provide some additional details about what happened over the years with this property.
