The intersection of Frankford & Lehigh Ave. has been a frequent stop on our development travels over the years. With Kensington Courts and the Penn Reading now complete on the east side of Frankford Ave., we turn our gaze towards the western side of the busy road. When looking down the five-point intersection, 2654 Coral St. stands out, with its rounded roofline now at full height next to the former Kensington Community Food Co-op, which sadly closed its doors for good within the last few months.
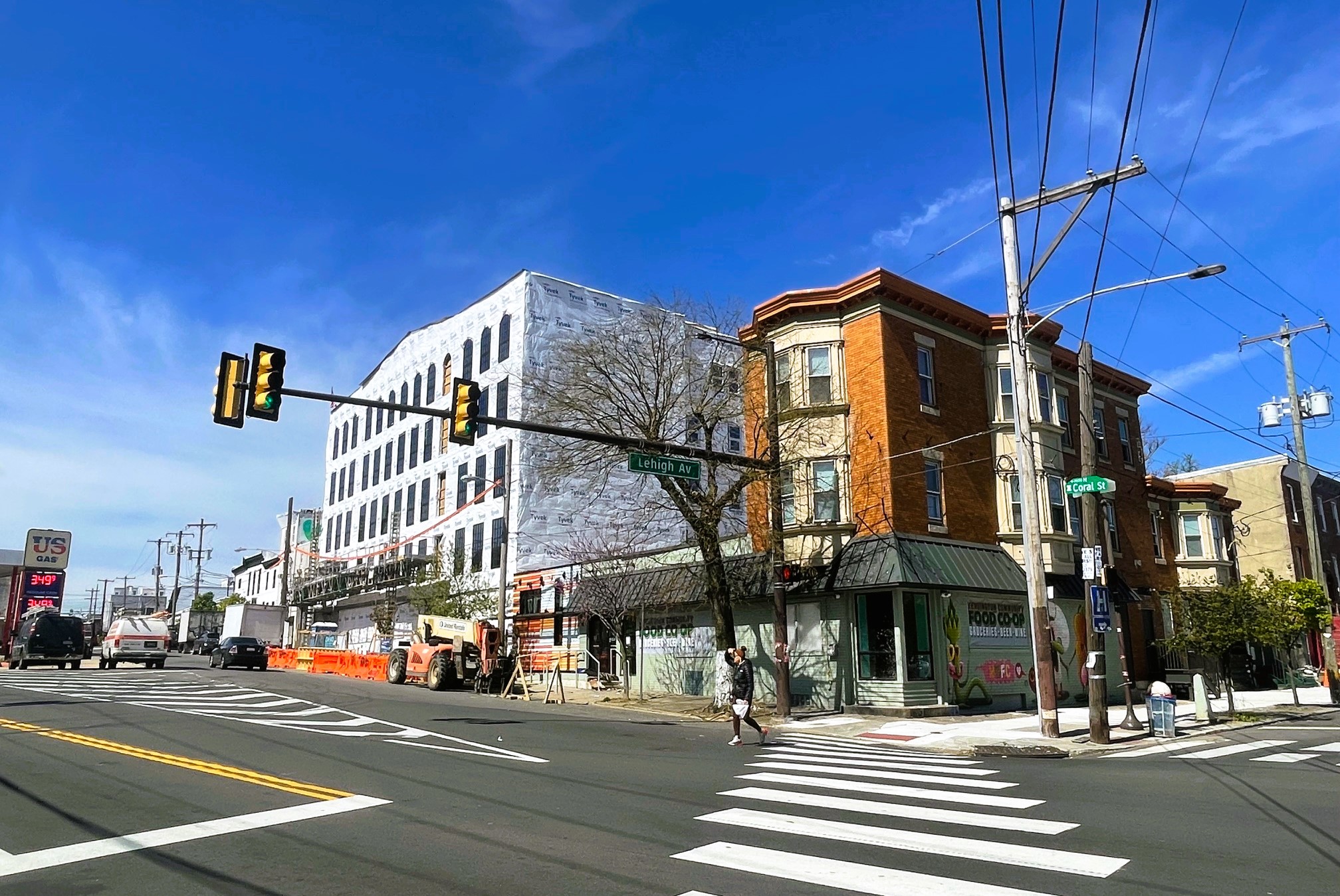
After a visit last spring found the former parking lot getting started with construction, we were pleased to see the major progress on this 41-unit apartment building called the Coral House. Developed by Archive Development, the plan here calls for those units to rise over “non-residential” space, presumably for a commercial or retail tenant. This project calls for zero car parking with space for 13 bicycles also part of the plans. A green roof bonus allows for some additional height for this building from Canno Design. While the white brick and details are not yet up, the white wrap and windows give us a pretty decent idea of what the final product will look like.
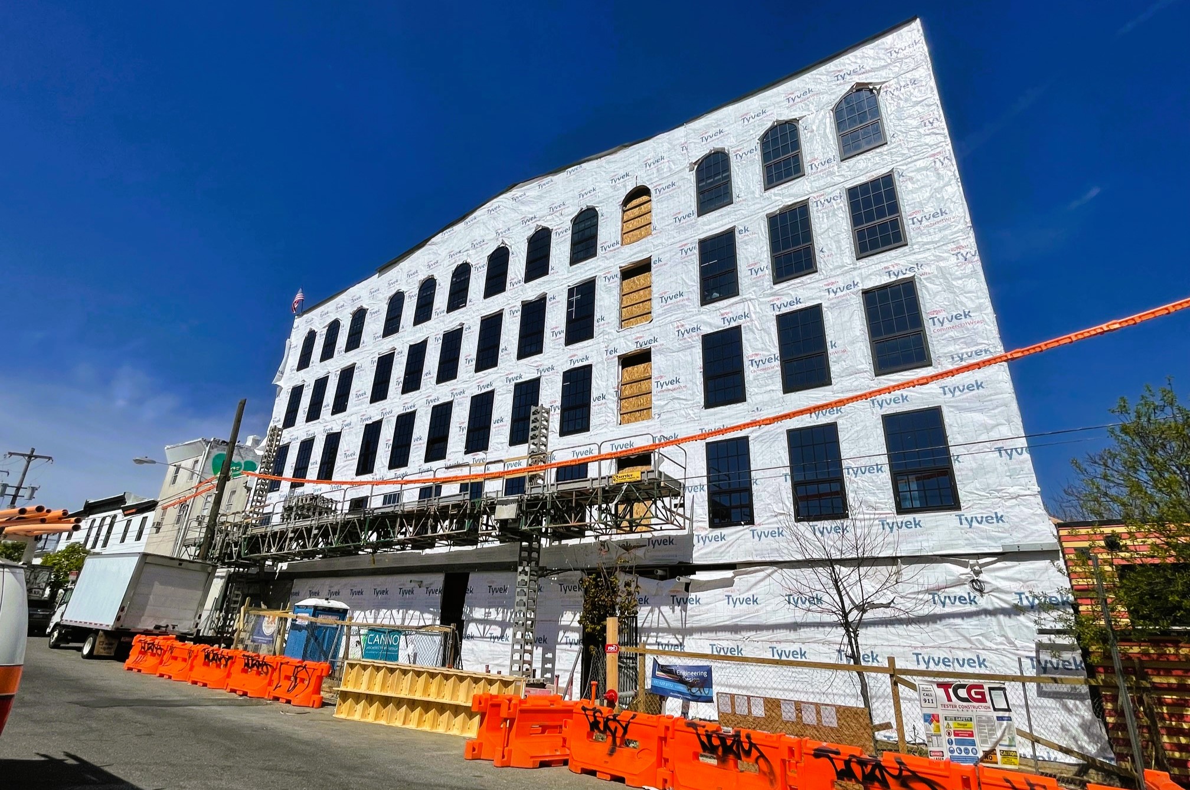
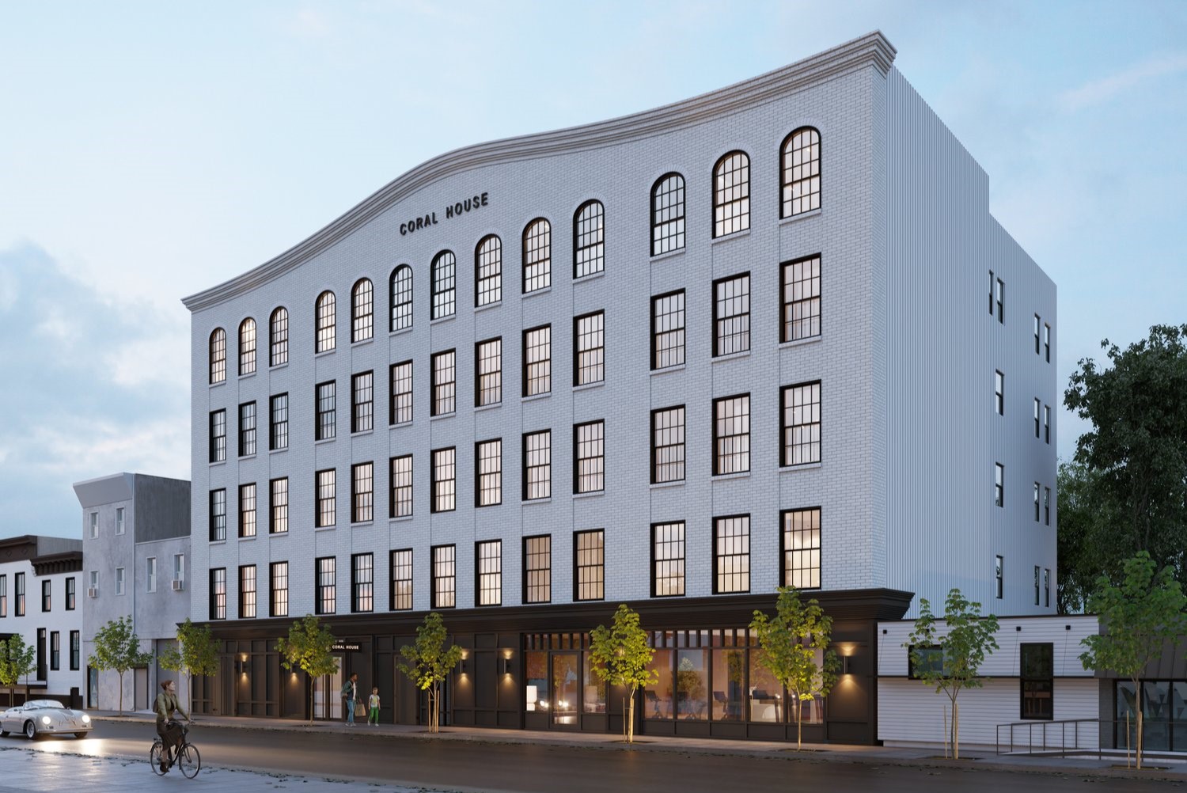
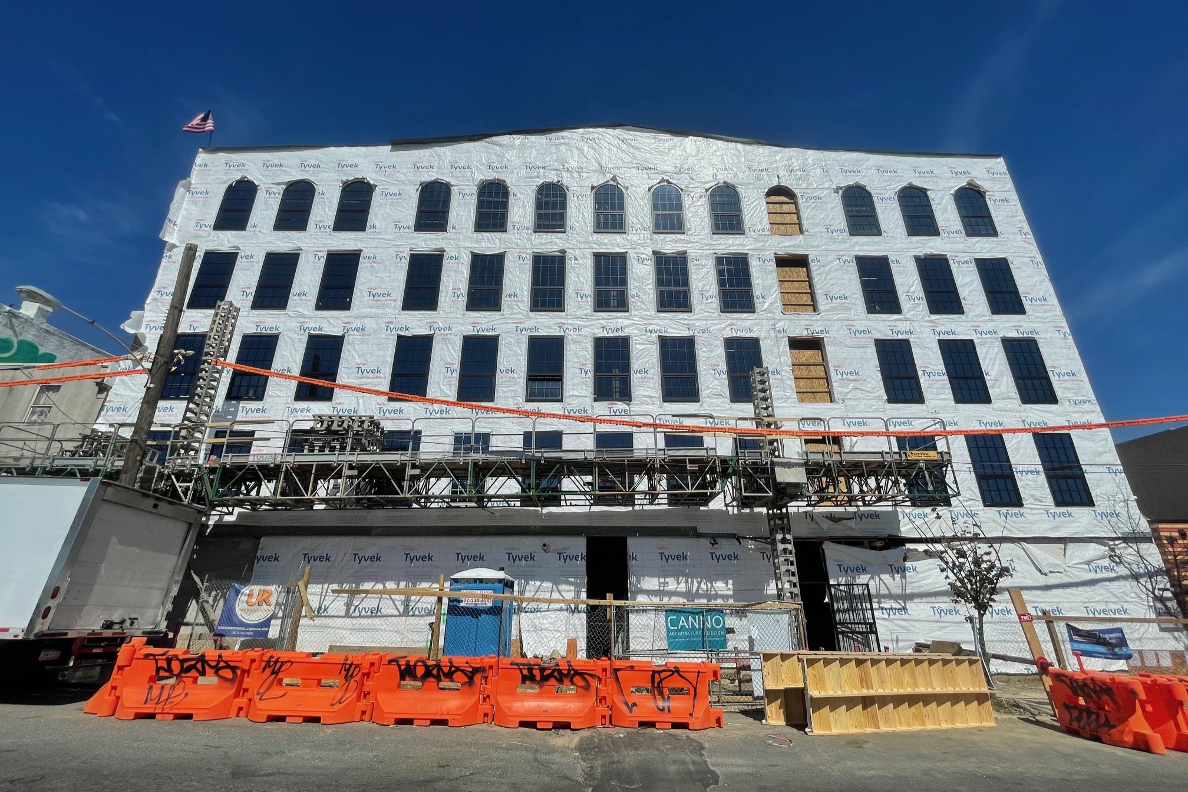
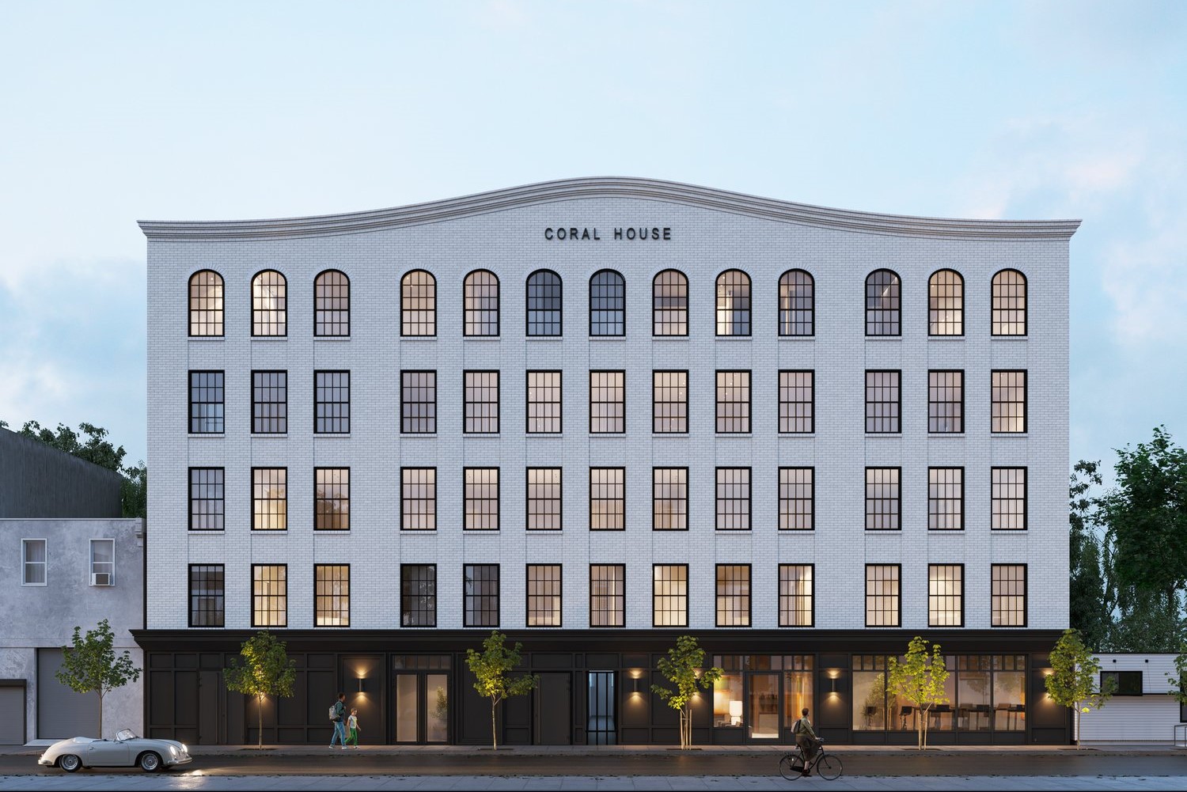
Though still a work-in-progress, we are really liking the direction this one is headed. The white brick softens the massing, while the rounded cornice and windows at the top soften the sturdy, grid-like pattern of the facade. One weird little quirk that needs a spotlight: there is actually an easement in the middle of the property, requiring that doorway you see in the middle of the ground level, which leads to a pathway that goes all the way to the back alley behind the property. We hope that both this commercial space and the one next door fill in soon, ideally with another grocery option to serve the surrounding communities.
But that’s not the only action taking place at this busy intersection. On the NW corner, the property on which Joel’s Tire Shop sits received zoning approval back in January for a 157-unit apartment project. Though no work was visible yet at 2001 E. Lehigh Ave., the addition of hundreds of new residents on this corner would dramatically change the feel here. With zoning approval in hand, we could potentially see movement on this building from DesignBlendz here sooner rather than later.
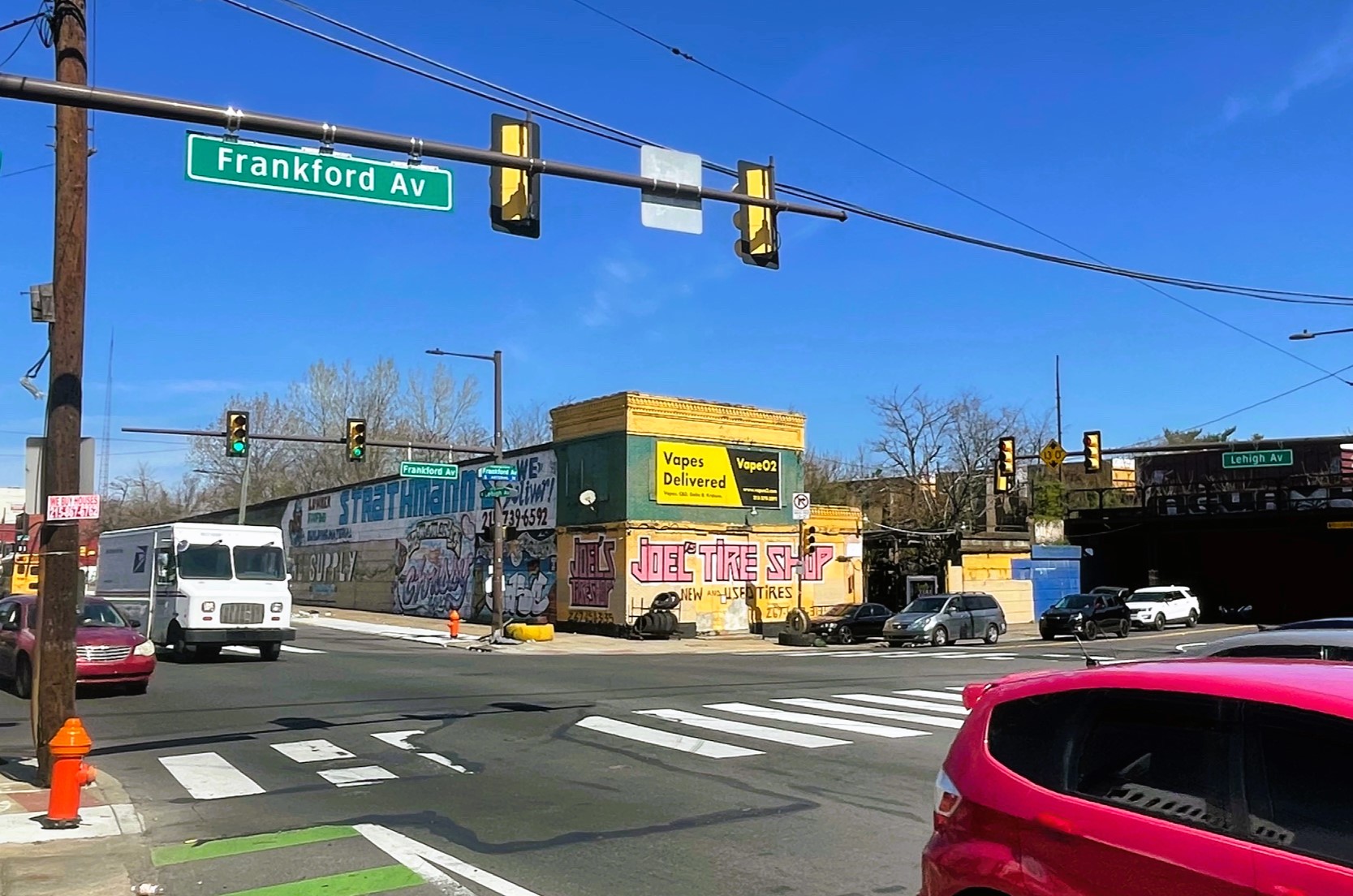
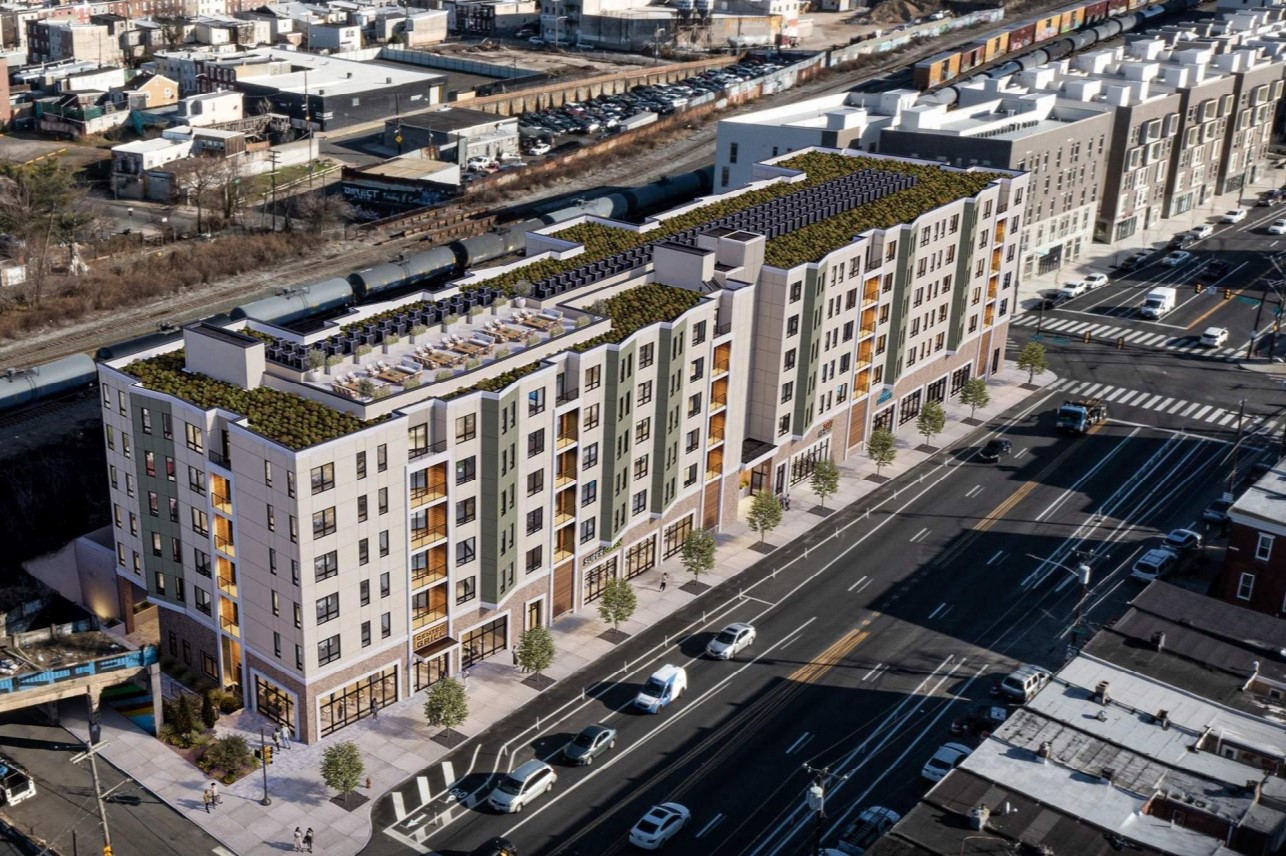
Looking across Frankford Ave., we find another project that has teased us for several years at this point, 2621 Frankford Ave., better known as the massive Woods Brothers site. Sitting just south of Lehigh Ave., this property has been slowly seeing signs of action, with zoning approval for construction in 2022 and a plumbing permit for lateral sealing issued in January of this year, perhaps indicating upcoming demo. This all means that this design from HDO Architecture could add 453 units to the fold here sometime soon, as well.
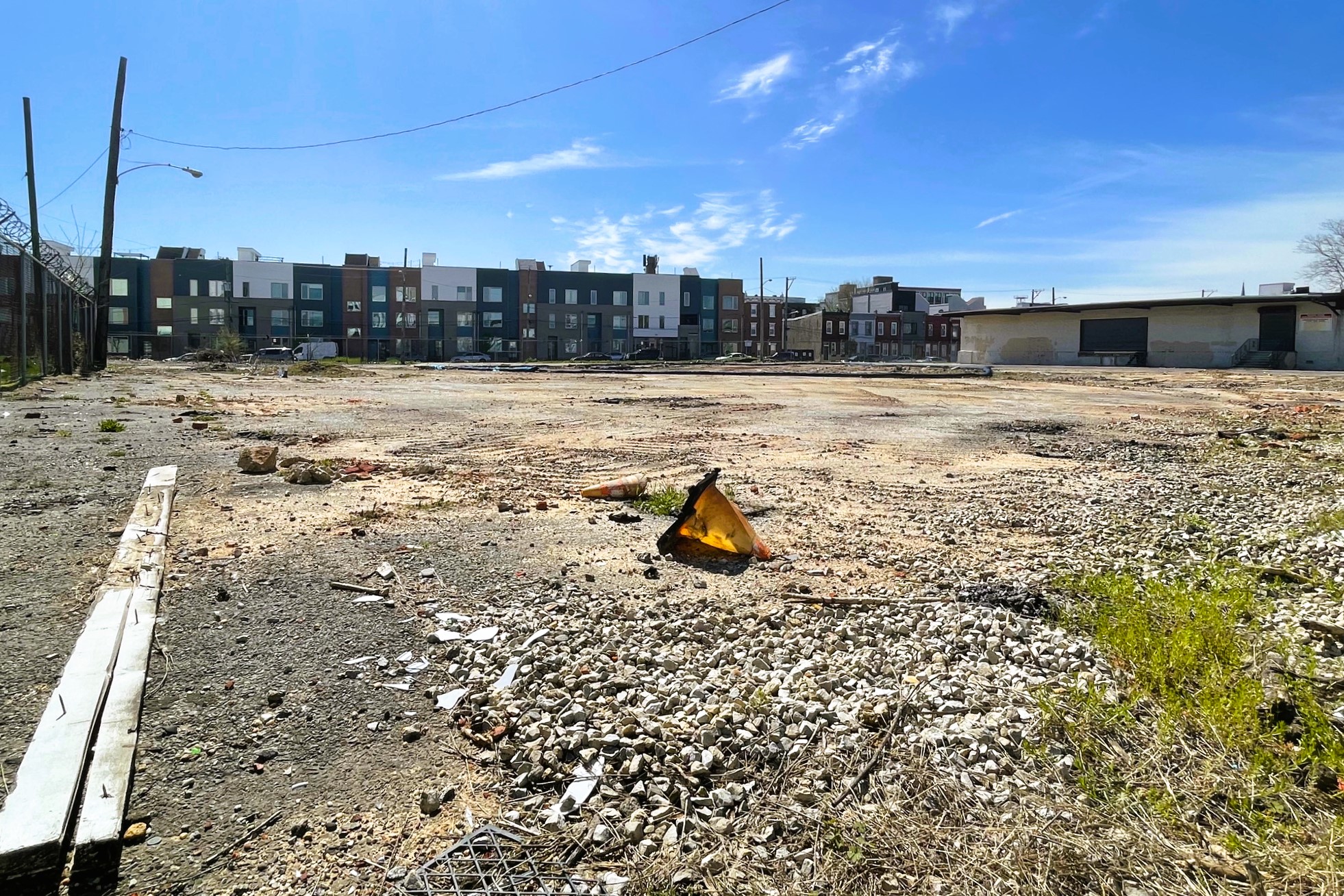
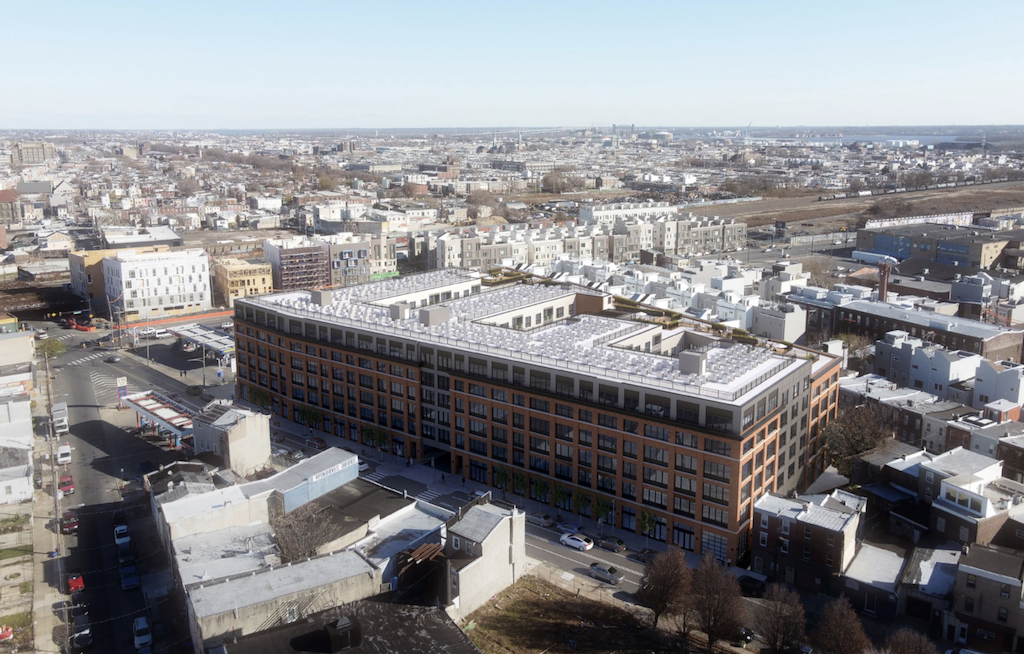
Adding 41 new apartments to this upper end of East Kensington will certainly have an impact, so we can only imagine what an additional 600+ new units would be like. Upper East Kensington/Fishtown would suddenly become one of the denser parts of the Riverwards, with Lehigh Ave.’s auto-centric present primed for traffic calming, even with the recent paving on this stretch. Maybe we’ll even see a return of a co-op, becoming a new anchor at a corner that has completely transformed in less than a decade.

Leave a Reply