When checking out the friendly facade of a future project along the 1900 block of E. Huntingdon St., we strolled further NW along the 1800 block, in the direction of the El. Much like this recent proposal, there are actually two former industrial buildings that have their eyes set on residential additions. One has started to make tangible moves, while the other is still awaiting its first outward signs of action.
We first come across 1838 E. Huntingdon St., a warehouse not from the golden industrial era, but from the 1950s. We last stopped by here in the summer of 2021, when we got word of a 52-unit proposal that would involve a four-story addition to the building. We didn’t have any design specifics back then, but there are plenty of updates over these last 800 days or so. First off, zoning permits (and demo permits) have been issued. Secondly, the size of the project has been scaled back, with the 52-unit proposal now a 49-unit proposal – conveniently avoiding the mandated and lengthy trips through the Civic Design Review process. Lastly, we have renderings! CosciaMoos has designed a contemporary addition that will provide parking for seven cars, along with plenty of industrial/artist space, per the IRMX zoning requirements. The building’s non-protected facade will be saved, with the new portion stepping back slightly to offer the original structure some room to breathe. Let’s make our way around this site, which fronts E. Huntingdon, Jasper, and E. Hazzard St., to see what’s coming next.
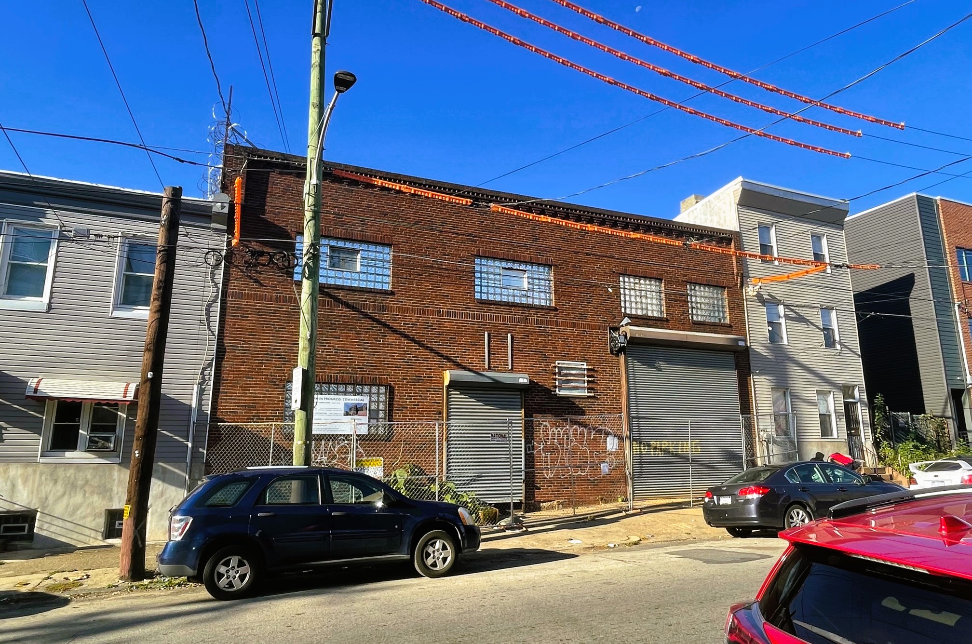
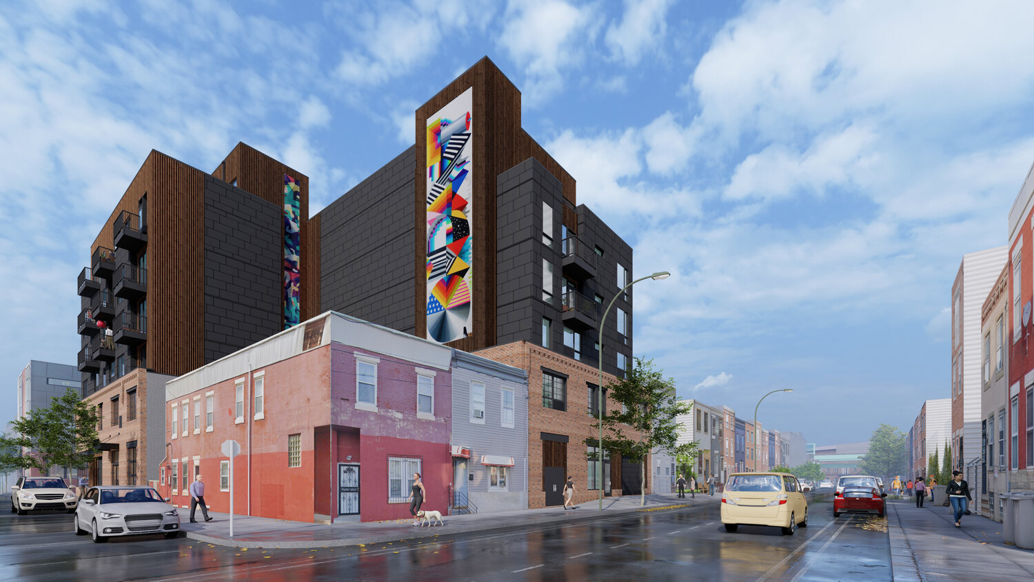
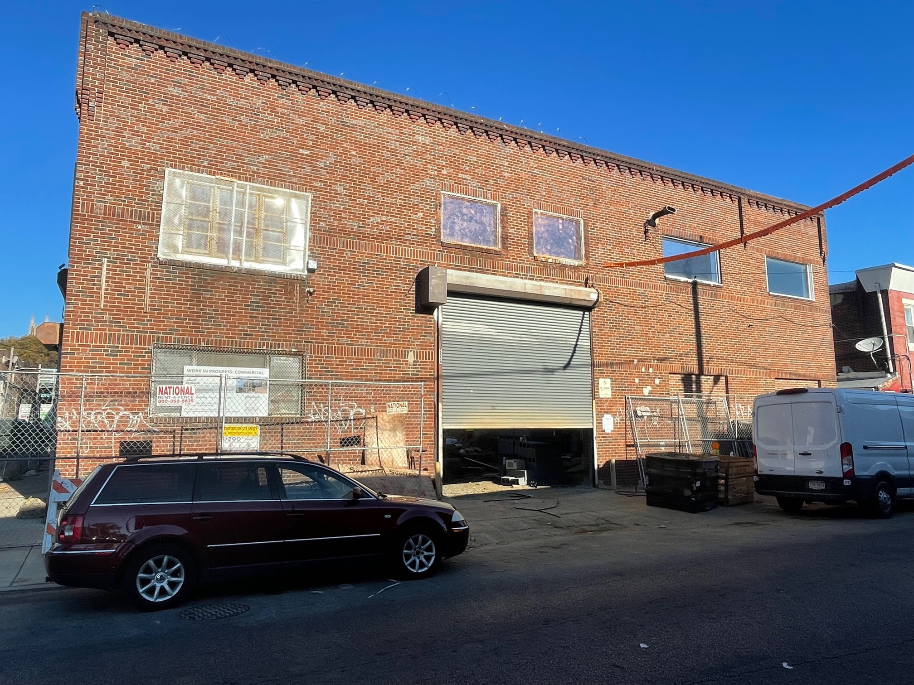
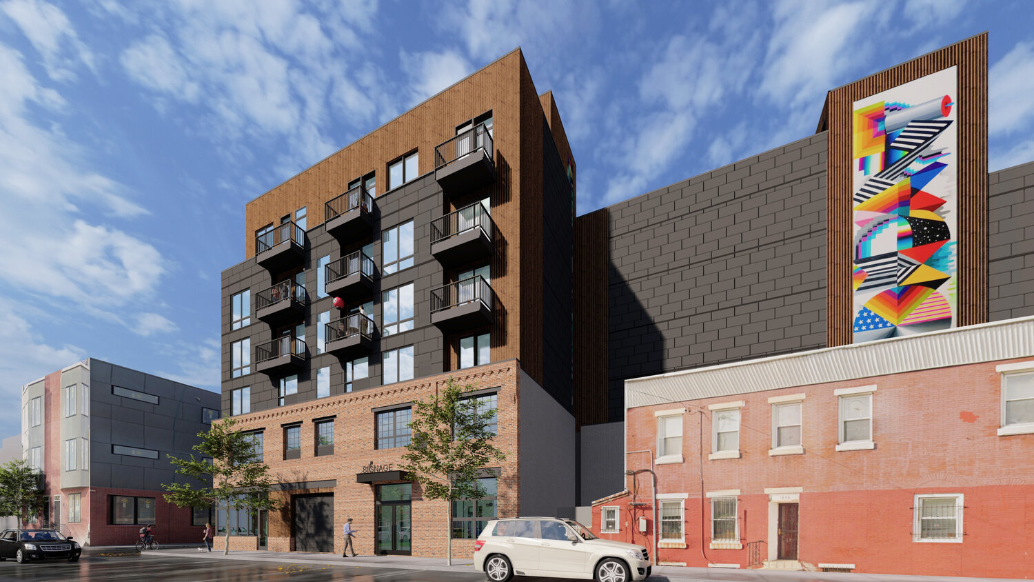
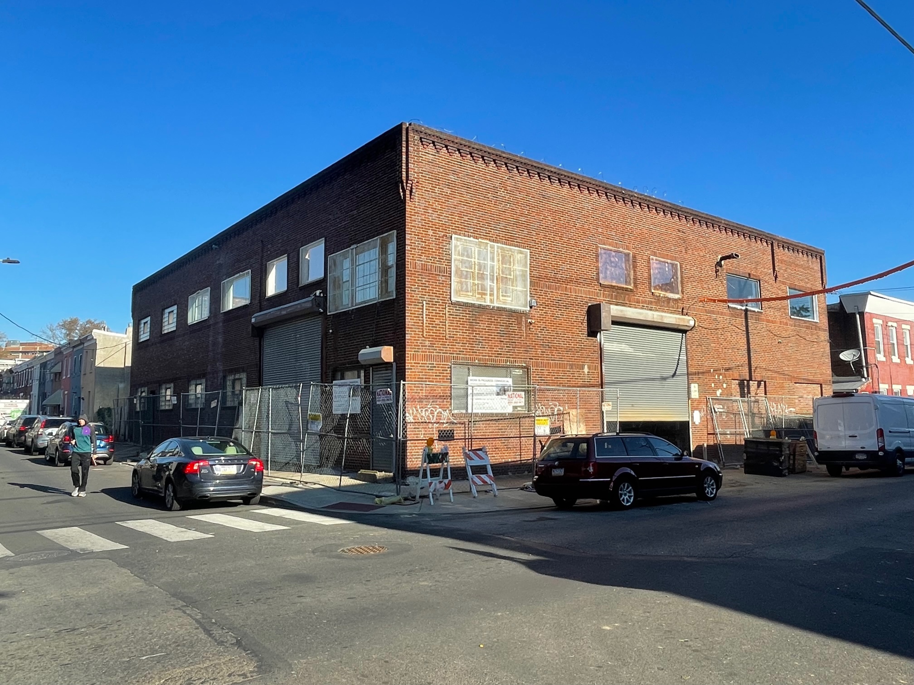
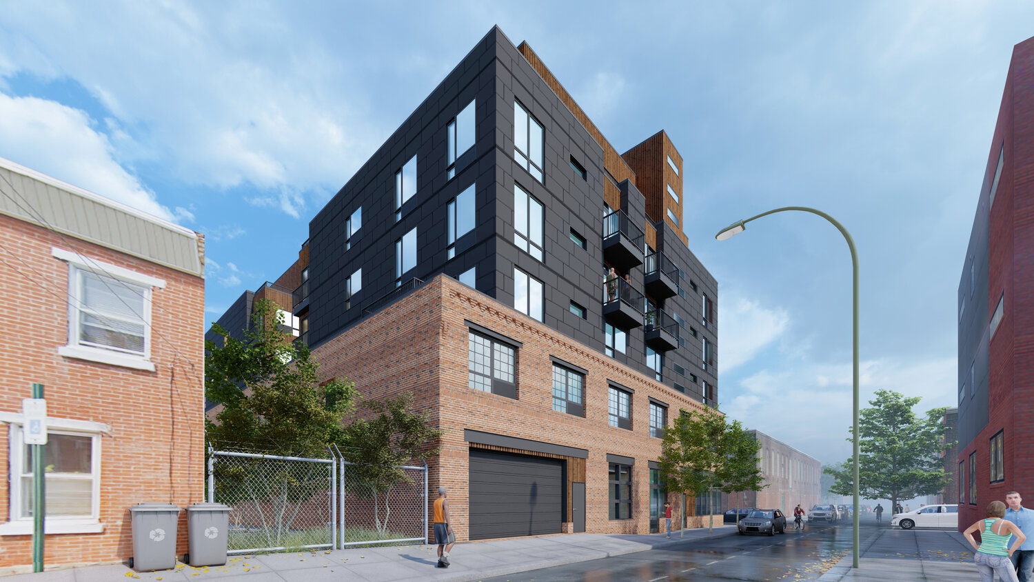
While construction permits have yet to be issued, we are love seeing this transit-oriented development seemingly move full steam ahead. We’re pleasantly surprised to see the facade being reused, keeping the rugged architectural vibe intact. Looking just across the street, there is yet another project at 1807 E. Huntingdon St. with a similar approach that has yet to get started. This project, developed by Smith & Roller and designed by JKRP, has a similar approach up its sleeve, this time with 80 units included in an overbuild and a new construction component. Ground floor industrial/artist spaces will also be part of the plans here, with about one-third of the apartments designated for those at 80% of the local AMI or below. A zoning permit for demolition has been issued here and the CDR process has given this the thumbs up, but we couldn’t see any visible signs of action when we checked things out.
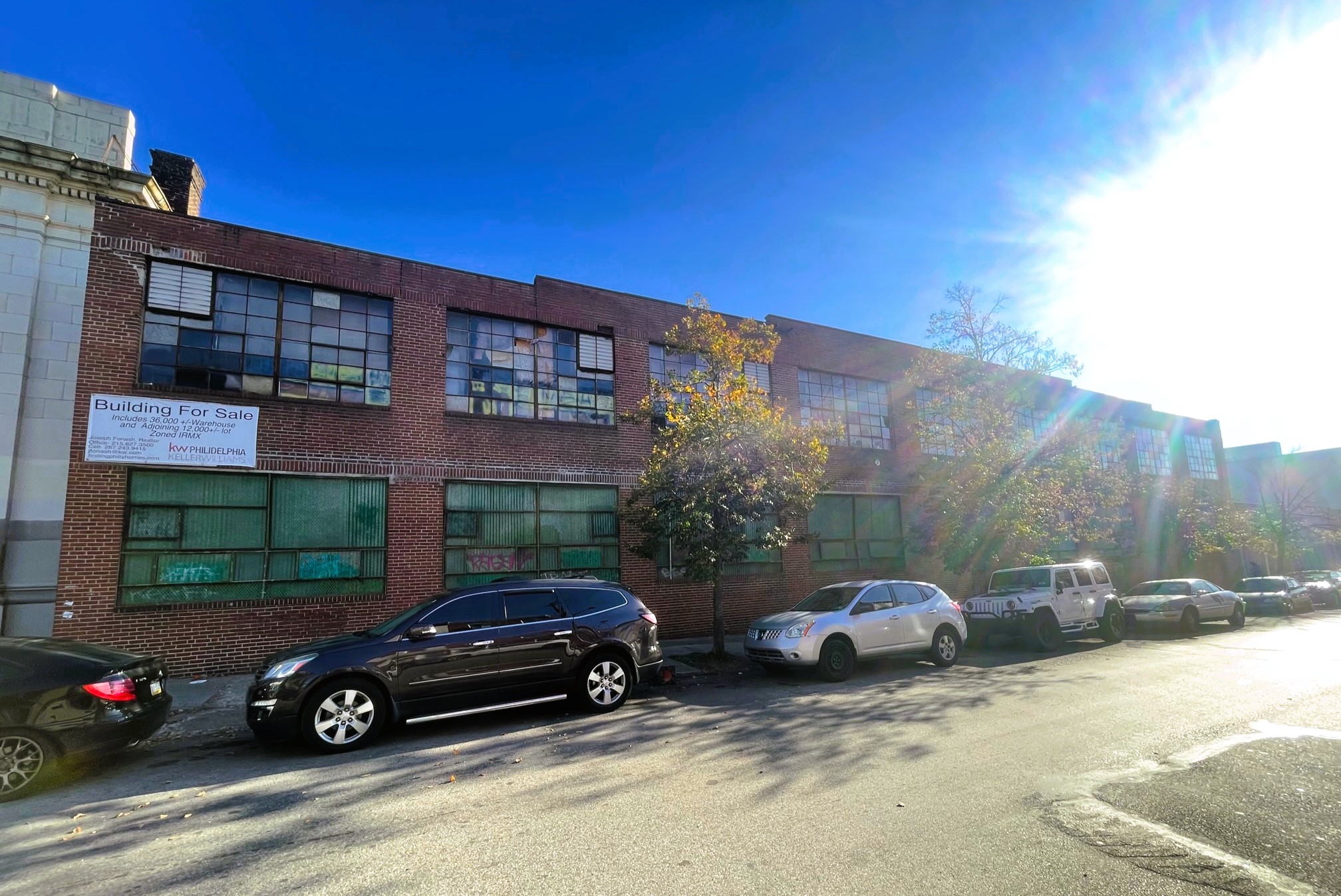
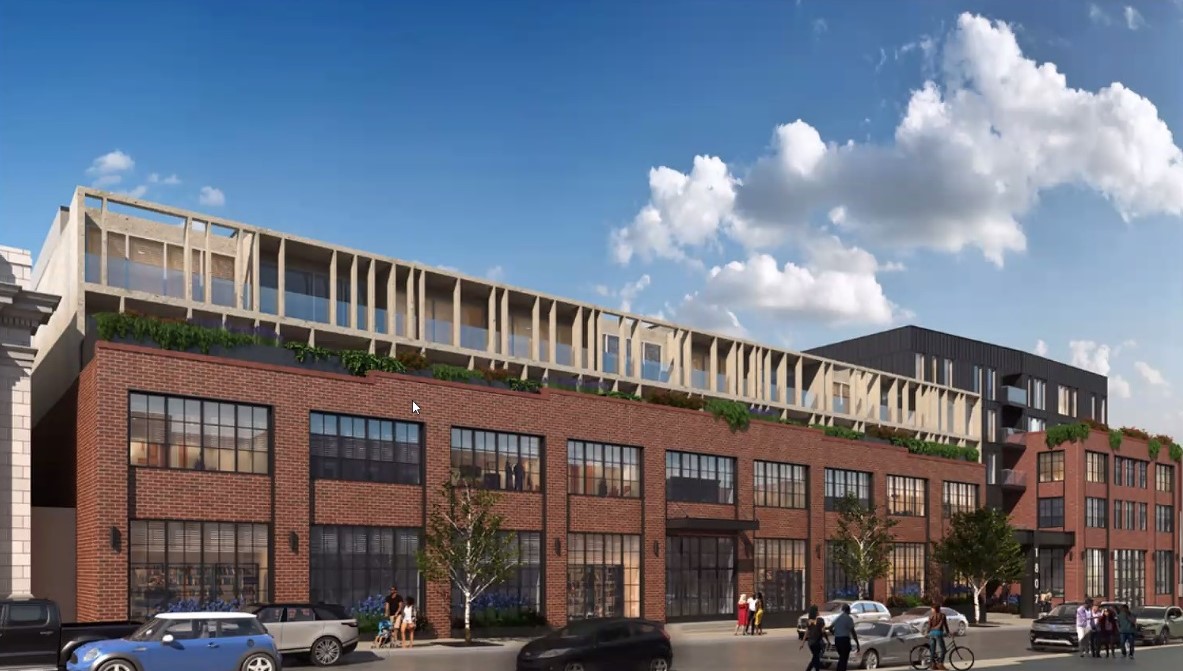
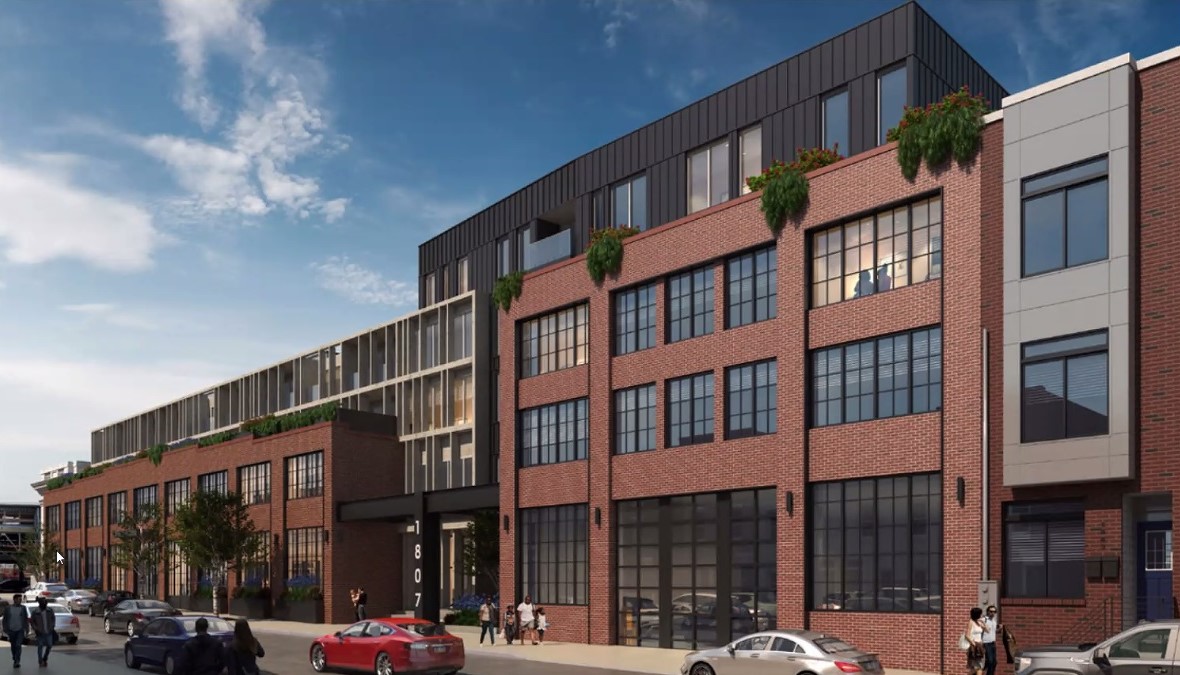
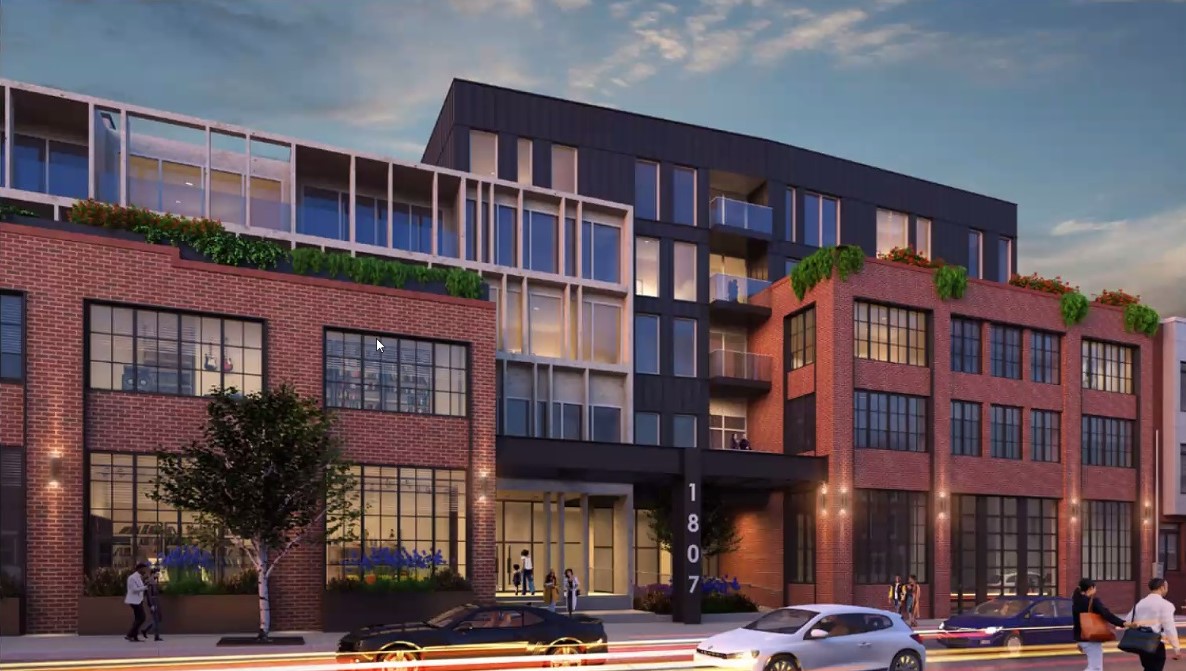
So we’re talking about another 130 units or so and a boatload of retail, all within a two-minute walk to the El. Additionally, there are plans for the former Textile National Bank next door, which could soon be a food hall and event space – definitely a step-up from its current vacant state. Fun fact: this building is the only historically protected building on E. Huntingdon in the entire city.
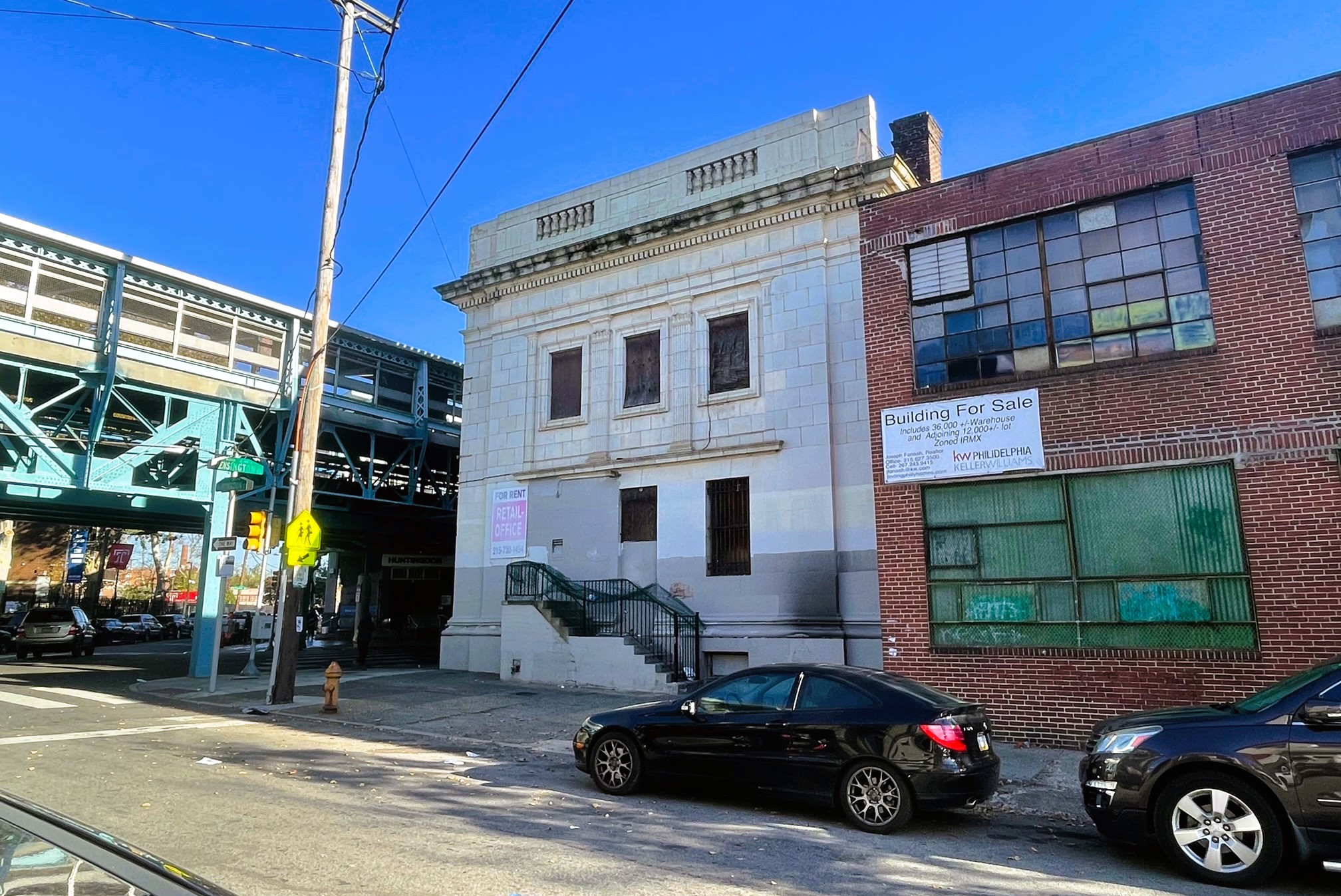
Could this actually be an approach that works for (almost) everyone? With transit-accessibility, affordable units, architectural preservation, and a variety of commercial uses to come, these couple of blocks are the exact type of mixed-use community that we love to see grow. From our view, we hope to see more of this type of approach across every part of the city.
