An adaptive reuse project in East Kensington is moving forward, and it’s made pretty good progress since our last visit. You may recall, we covered 1838-42 E. Huntingdon St. last November, when developers were undertaking some interior demolition in a circa-1950s industrial building that was originally constructed for a glass company. We initially visited this property back in 2021. Last year, we told you to expect an addition to the non-historic building, with plans for 49 apartments, a small amount of artist studio space to avoid the need for a zoning variance, and limited parking.
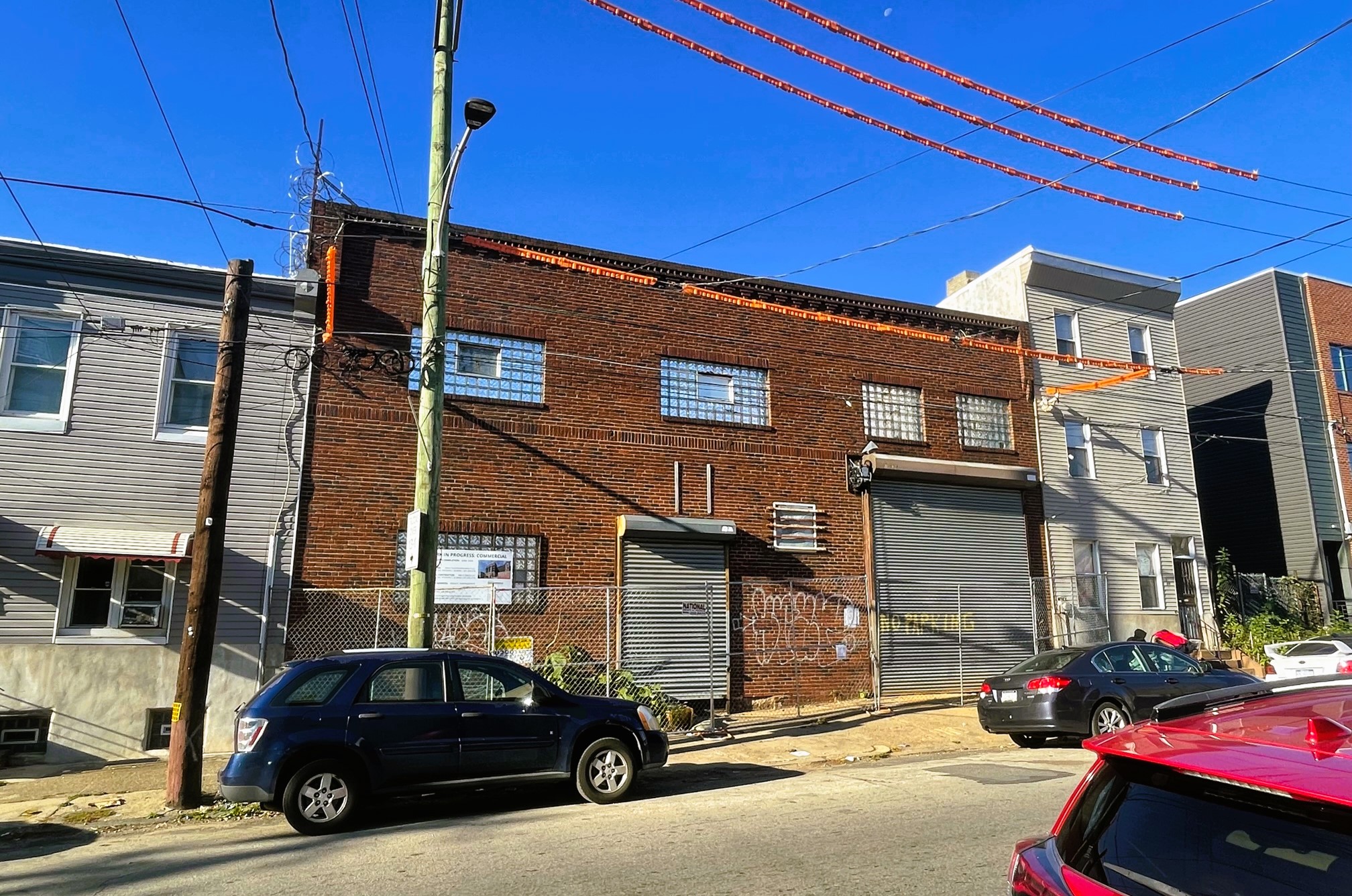
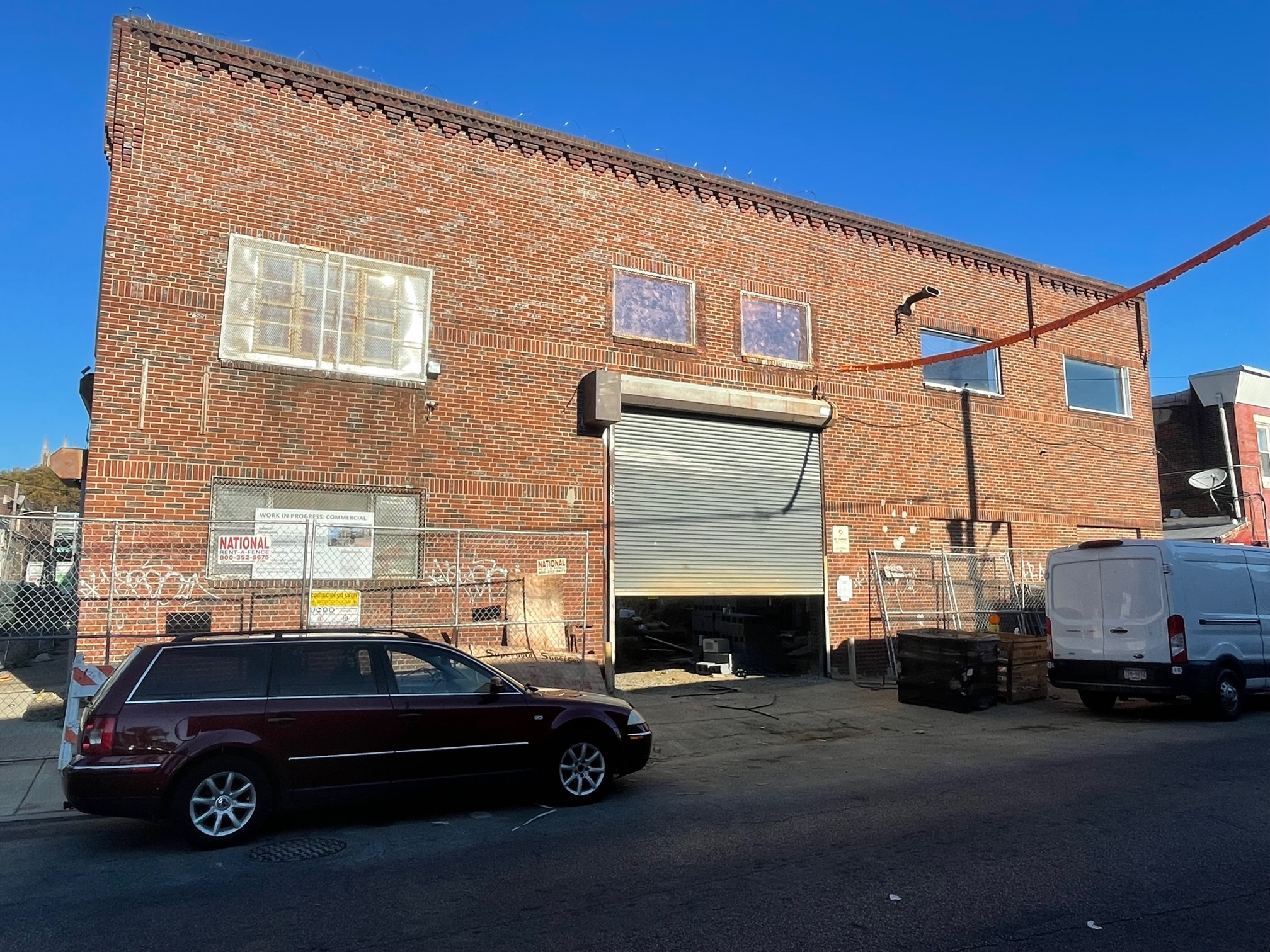
Even at the end of last year, as demolition was ongoing inside, this project was still very much a theoretical development. Interest rates were high (at least compared to the years prior) and the neighborhood had seen an explosion in new multi-family development, potentially causing a glut in apartment supply in the area. In addition, this property sits just a block from Kensington Avenue and the Huntingdon El stop. While the proximity to public transportation is a plus, this is a decidedly rough stretch that’s close to the epicenter of the ongoing opioid epidemic in Kensington. In other words, we wouldn’t be the least bit surprised if there was no progress at this site over the last 9 months.
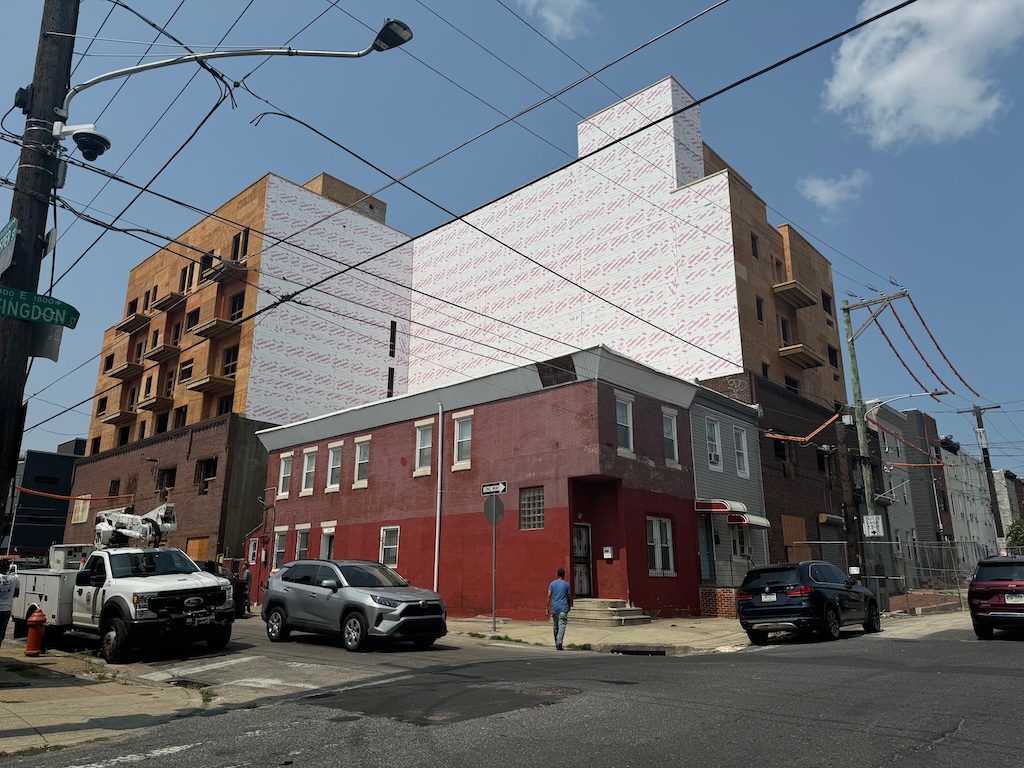
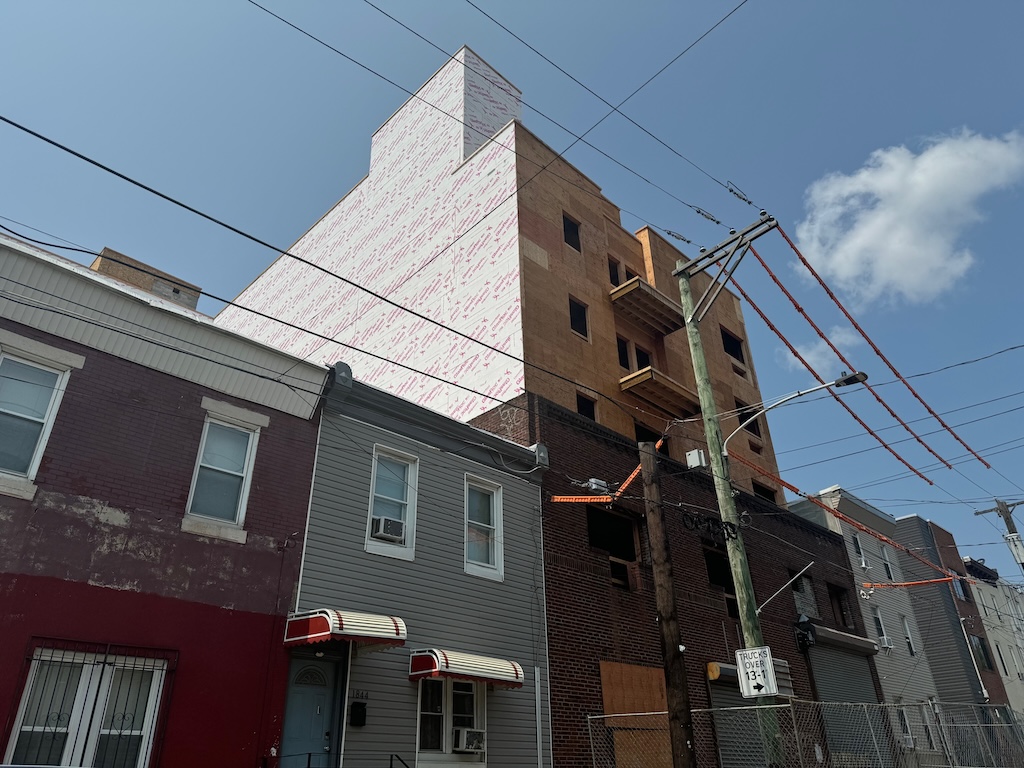
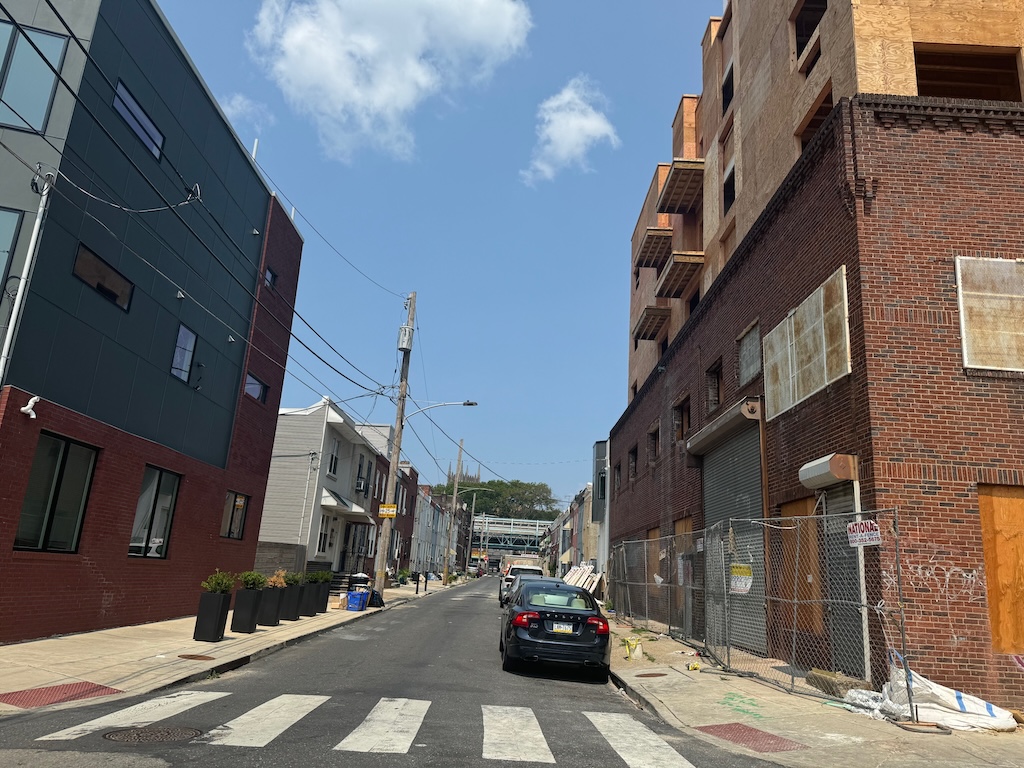
But indeed, there has been quite a bit of progress here over that time. It appears that the entire addition is now framed out, and new openings are punched in the walls of the existing building. We would imagine that rough-in work is ongoing, with windows and then sheathing coming soon. The building is probably about a year away from being done, at which point it will look like the renderings below, from Coscia Moos.
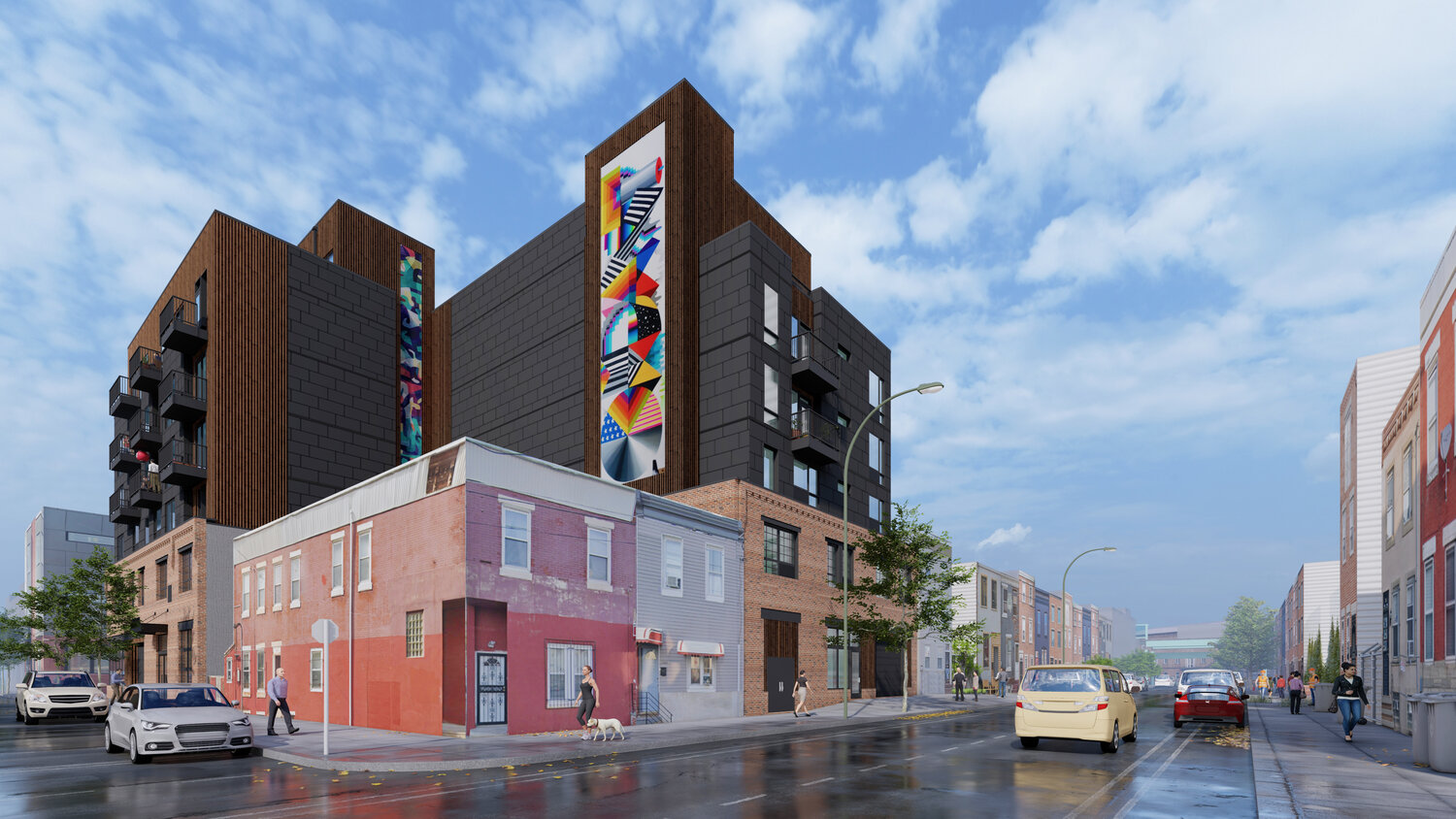
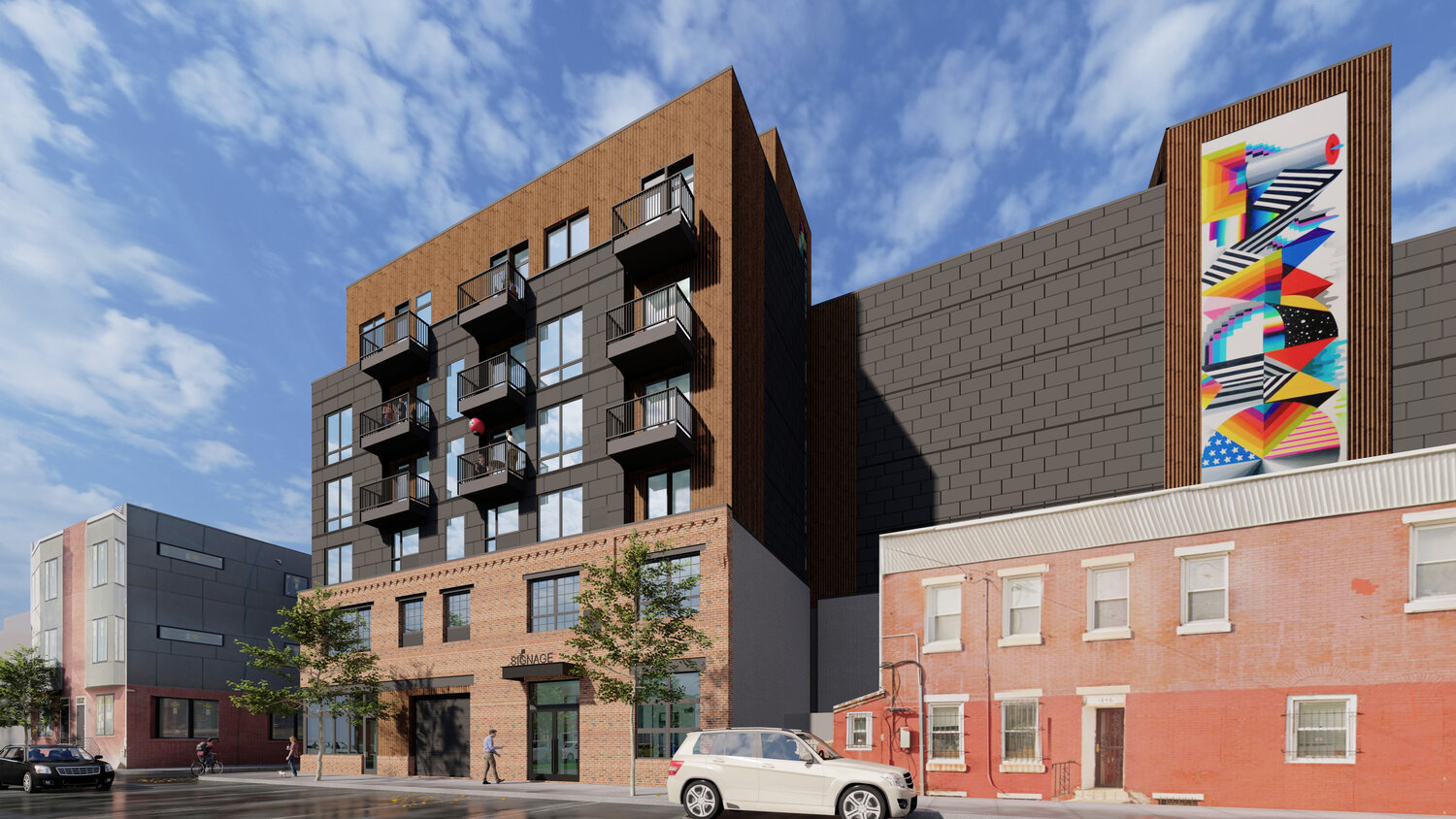
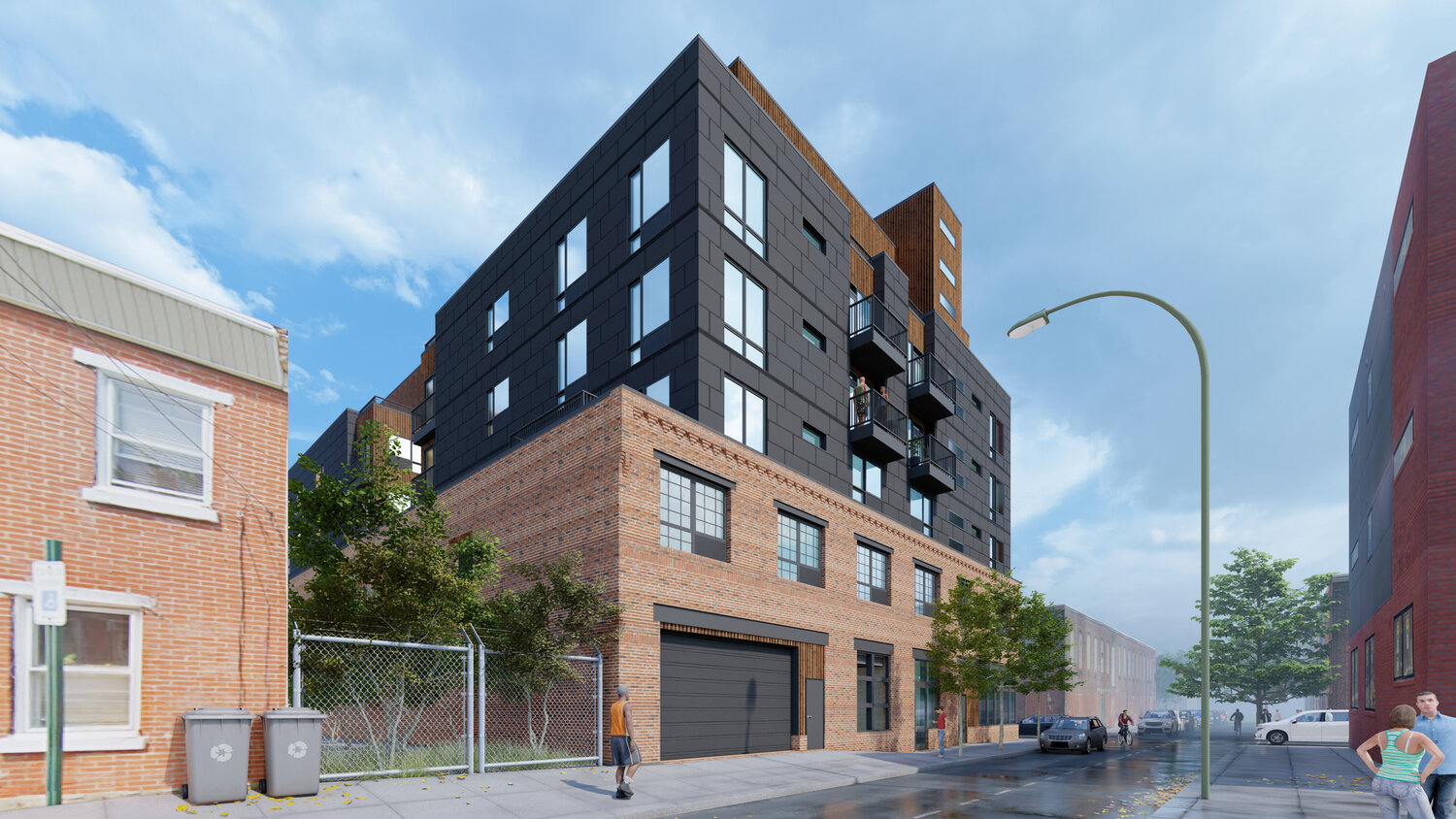
We’ve got to say, this project checks a whole bunch of boxes for us. It adds height and density in an area that continues to grow. It will also be a totally unique looking building, distinguished from other new construction of this era by the fact that the developers are maintaining the existing industrial building for the first two floors. The aesthetic of the integration of old and new works for us, assuming that the project ends up looking like the renderings. There’s a world in which this ends up being a model development, showing the way for others to reuse old industrial buildings around here and maximize their utility into the 21st century. There are certainly plenty of buildings nearby that could take a page out of this playbook in the years to come.
