Thanks to the magic of Civic Design Review, we can now share plans for a new apartment building which is planned for 2507 Almond St., a triangular property that’s been sitting vacant for many years. Along with having an unusual shape, this parcel sits at an interesting location just off Aramingo Avenue, with an Autozone on one side and Greensgrow Farms on the other side.
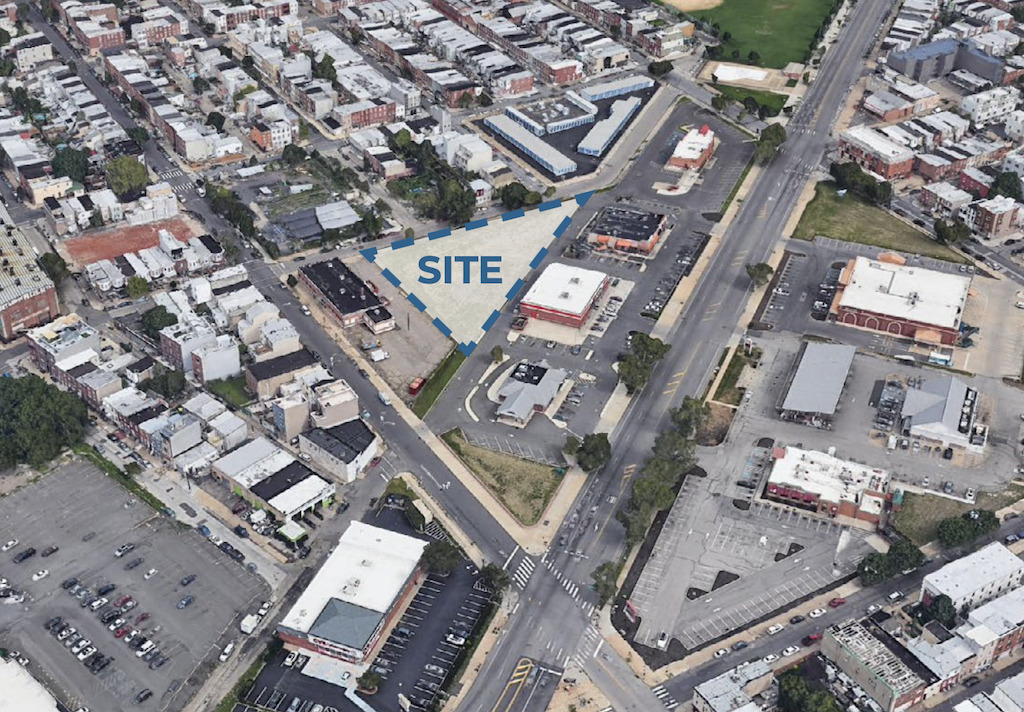
At one point in its history, John T. Lewis & Bros Co. operated on this property. We aren’t clear as to exactly how the lead works used this specific site, but we do know that the historic presence of lead businesses in this area and the resulting soil contamination is the reason that commercial uses rule the day on this part of Aramingo. We can’t speak, though, to whether 2507 Almond St. has a ton of contamination, a bit of contamination, or no contamination at all. Ah, if only we didn’t drop out of soil engineering school one credit away from graduation!
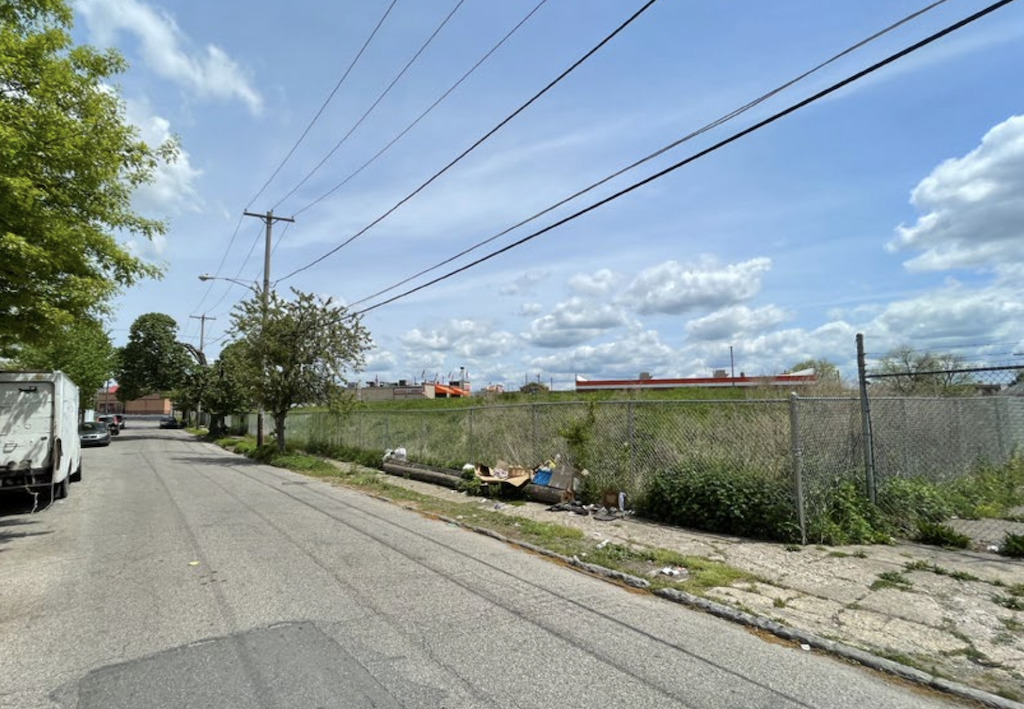
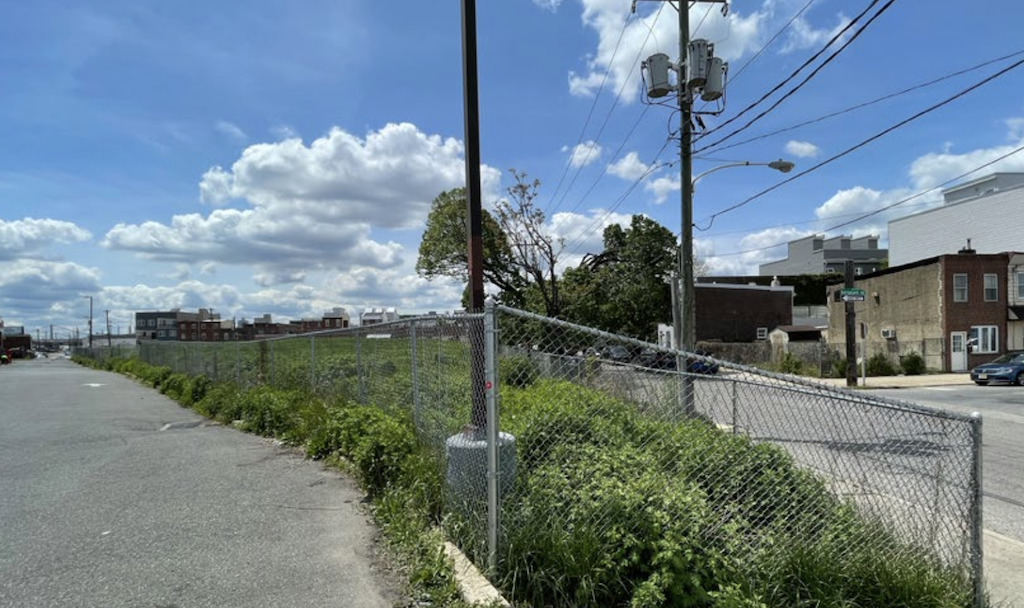
Though there are businesses located immediately next door to this parcel, it’s immediately adjacent to a residential section of Olde Richmond. This being the case, we can understand why the Riverwards Group is looking to redevelop this property, with plans for a 6-story building with 155 apartments and 65 parking spots on the first floor. This project would represent a break, of sorts, from the surrounding neighborhood, which is dominated by single-family homes and generally doesn’t contain too many taller structures. HDO Architecture has done the design work for the project, and the renderings provide a sense of what we just described.
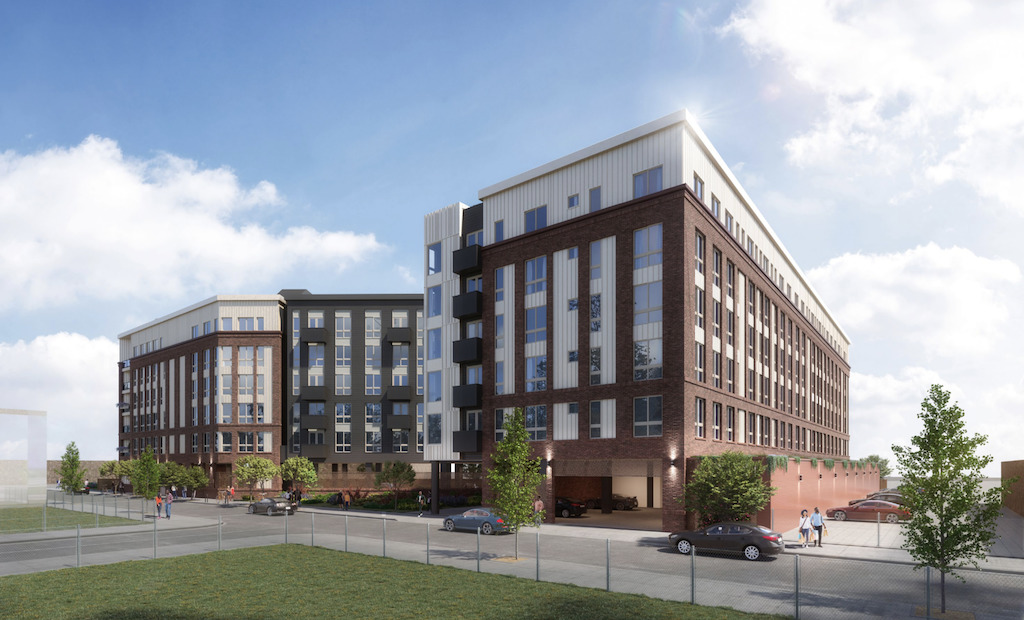
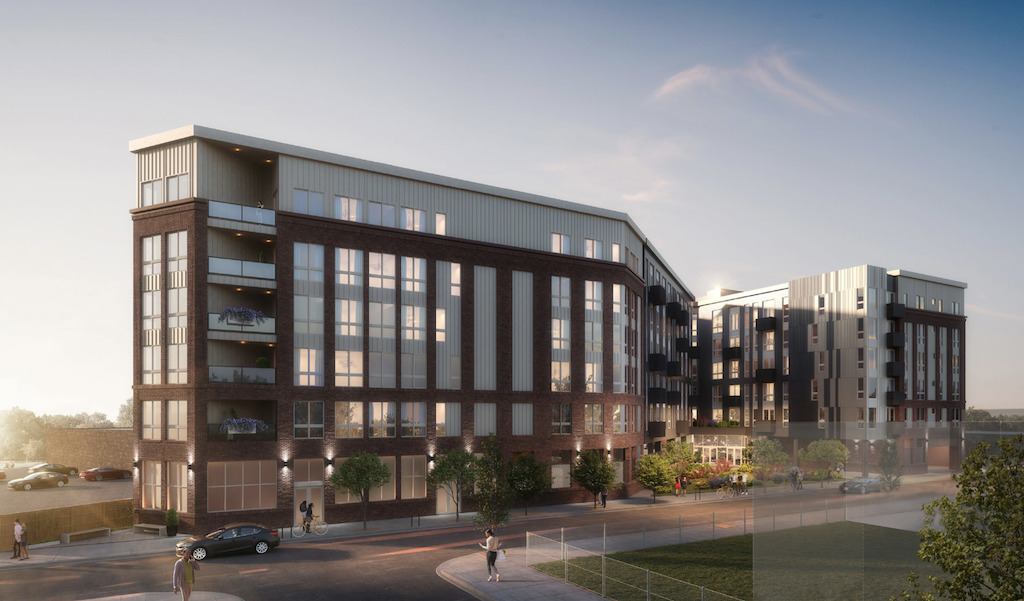
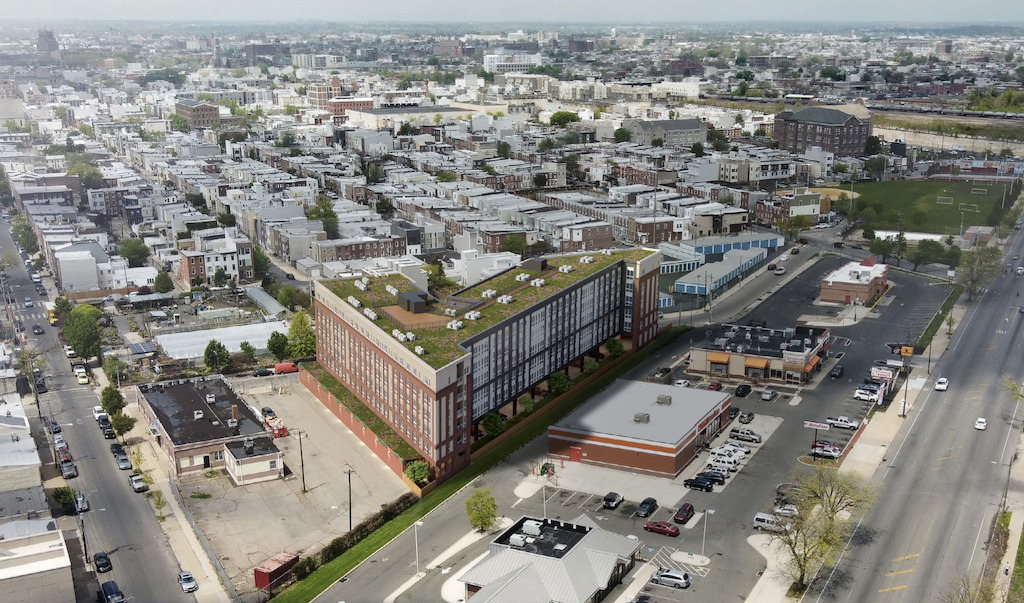
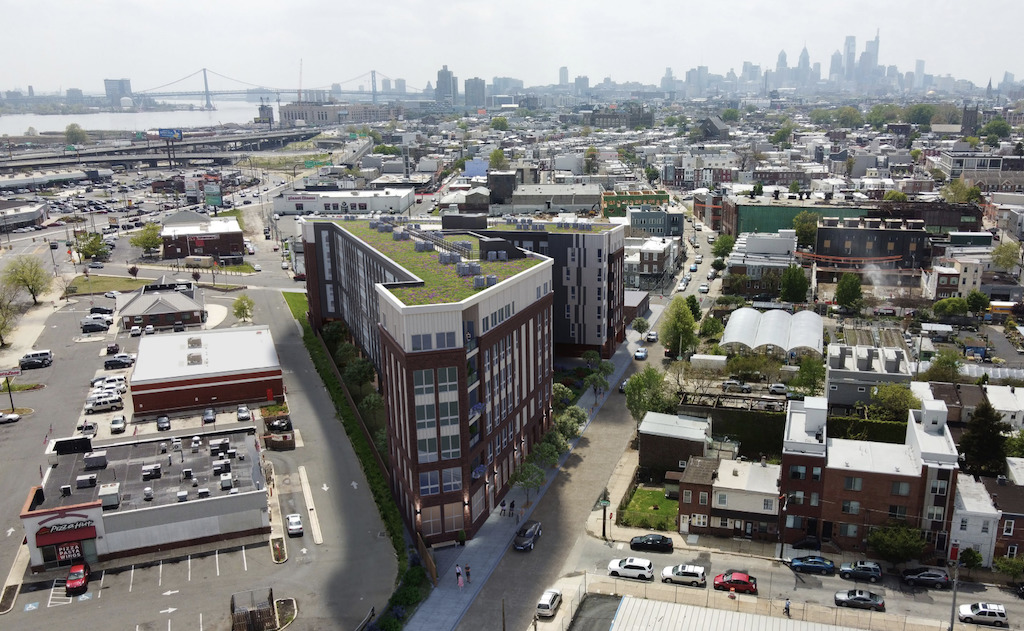
From where we sit, this project sounds like a generally good idea. It doesn’t make sense for this well located property to remain vacant. As an alternative to multi-family, another commercial project could make sense here, but we don’t imagine that the economics of a one-off commercial pad project would make a whole lot of sense here. If it did, we have to think that it would have happened by now. While multi-family sounds pretty good to us, we imagine that the project will run into some significant opposition from the community.
The property is zoned for auto-centric commercial use, so the above project will need zoning variances for height and use. The allowed height in this zoning district is 38′, but the proposed building will rise 72′. With Greensgrow across the street, we’d be interested to see some shadow studies that show the impact of the proposed building on the nearby urban farm. Also – the zoning code doesn’t allow residential use in this zoning district, so that’ll be another zoning refusal. Parking will not generate a zoning refusal, but the neighbors will surely have some opinions about the building’s proposed 4:10 parking ratio. You’ve gotta think that those opinions will be rather unfavorable.
This proposed development needs to be considered in the context of the upcoming building at 2400 E. Huntingdon St., which we covered back in the fall of 2020. That project, with a similar unit count, resulted in significant neighborhood backlash which delayed the start of construction. Considering that the Huntingdon project was permitted by right and the Almond Street project will require variances, we expect that the developers will have their work cut out for them in terms of getting the community and the ZBA on board with their plan. That being said, we are hopeful that something resembling this plan is ultimately approved and built, bringing much needed vibrancy to a long dormant property.

Leave a Reply