For being such a small street, Church Lane in Germantown sure has been a busy place from a development standpoint as of late. This quiet lane just off of Germantown Ave. has had a couple proposals earmarked for some of the emptier properties on the street.
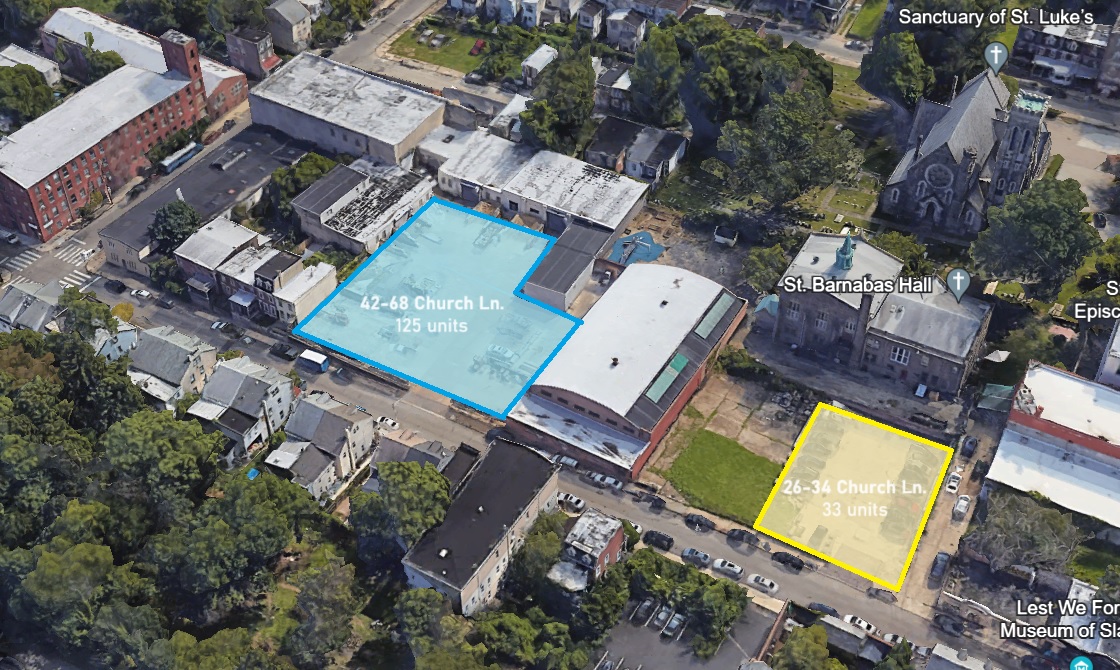
We will first quickly address 42-68 Church Ln., which we last checked on back in June. After a 148-unit proposal was pitched, the project was downsized to 125 units, with a shorter height and more parking also part of the plans. After this redesign, it seems as if developer Olympia Holdings has put the plans here on hold, according to an article from February that teases at our next focus. Let’s check out the designs from KJO Architecture to see what might have been.
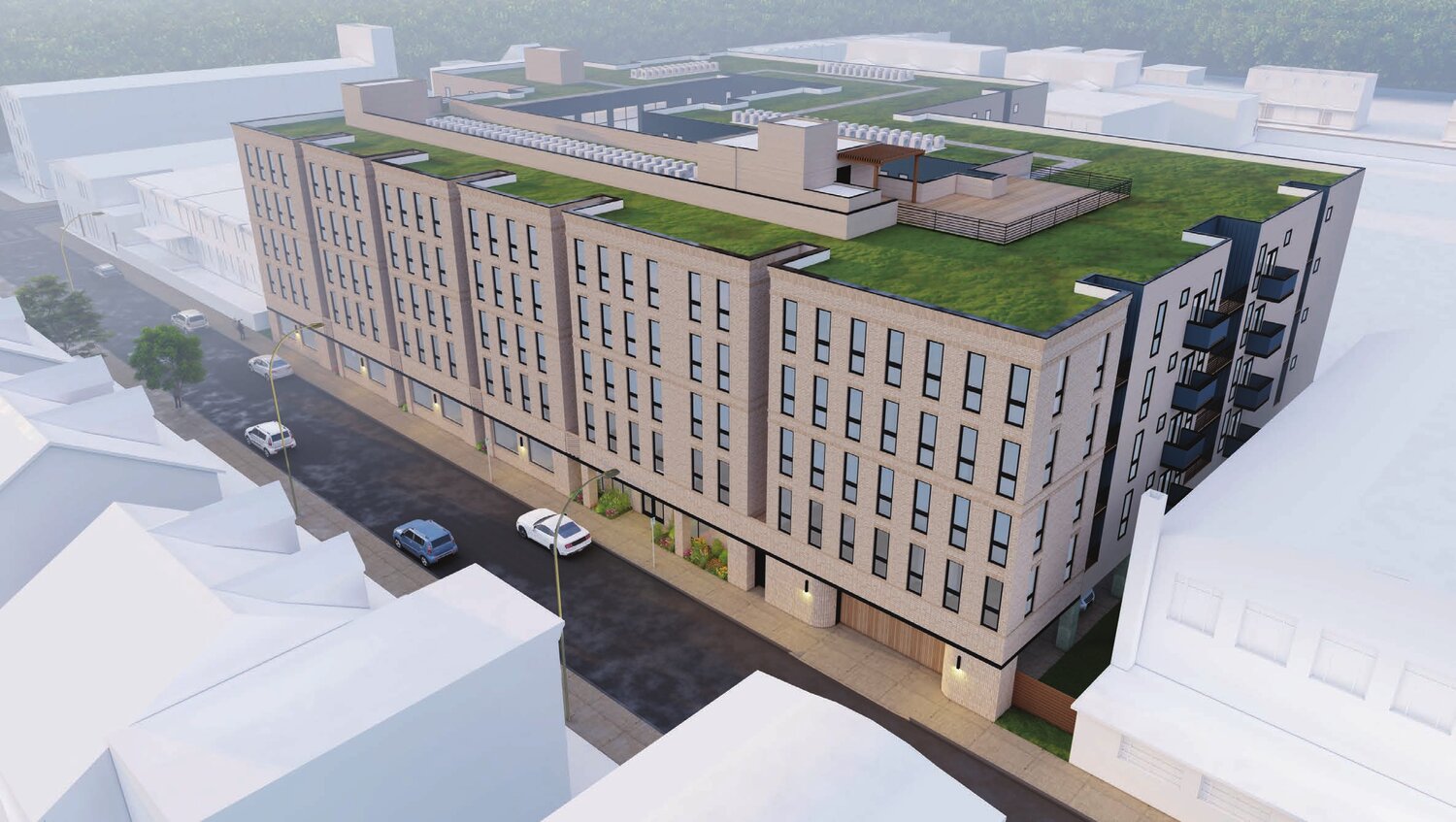
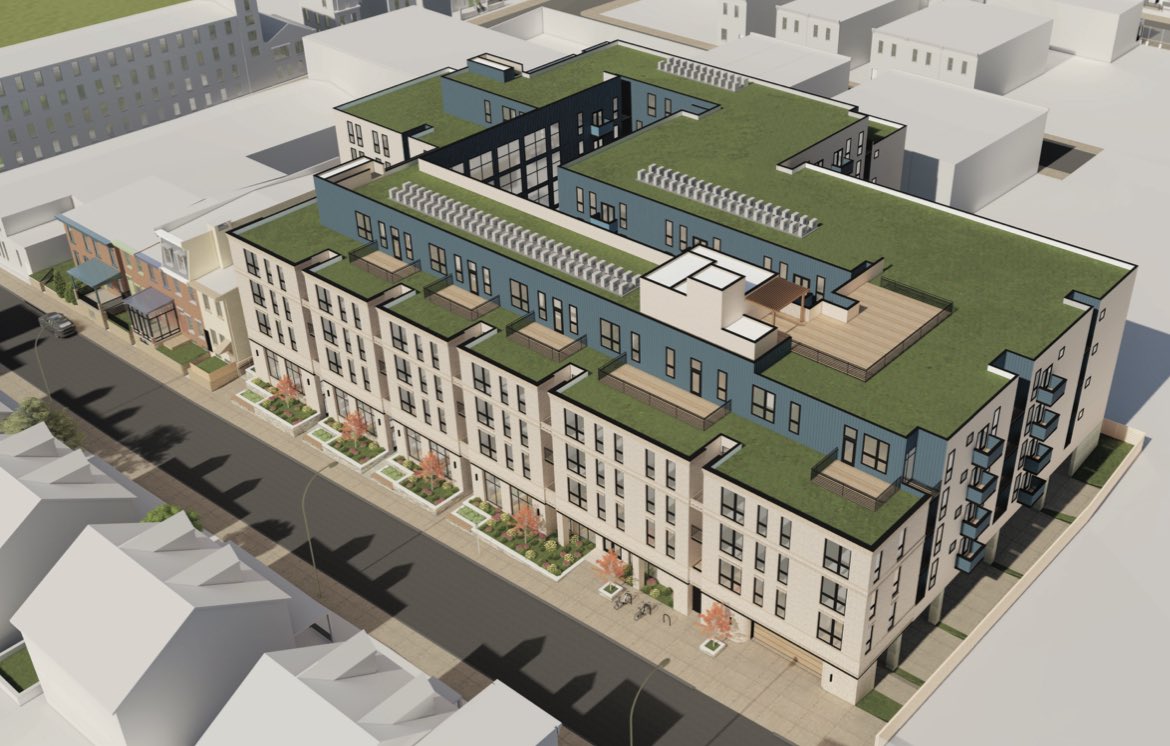
The big news today, however, is for the property a bit closer to Germantown Ave., where 26-34 Church Ln. also has eyes towards a larger future. This property is currently a fenced-off surface lot, which doesn’t exactly exude charm along this quaint stretch.
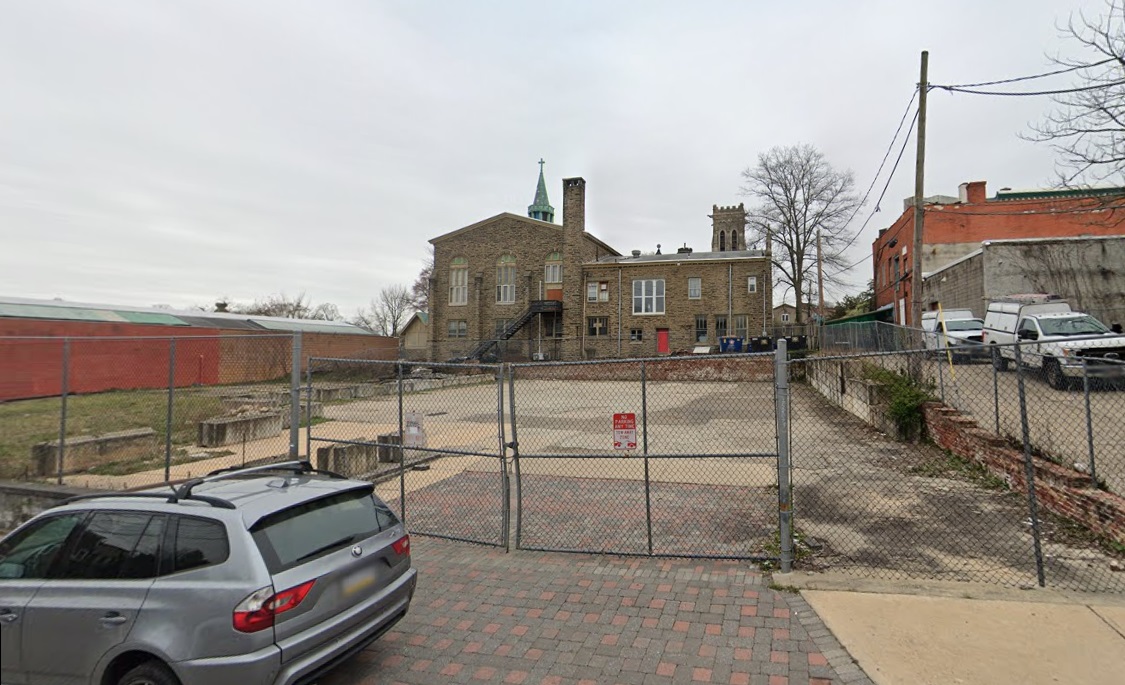
Coming soon from the same Olympia/KJO team that pitched the other project, a 33-unit development, except this one is being proposed by-right, meaning no ZBA trips are needed. However, as this project now resides in a brand-new historic district, it still has to go through the Historical Commission for approval (even before the district was official), despite the lack of any building on the lot. After an initial modern design was proposed and denied, a more contextual design was pitched. And since that update was made, yet another proposal has been submitted, incorporating the previous feedback from the Historical Commission.
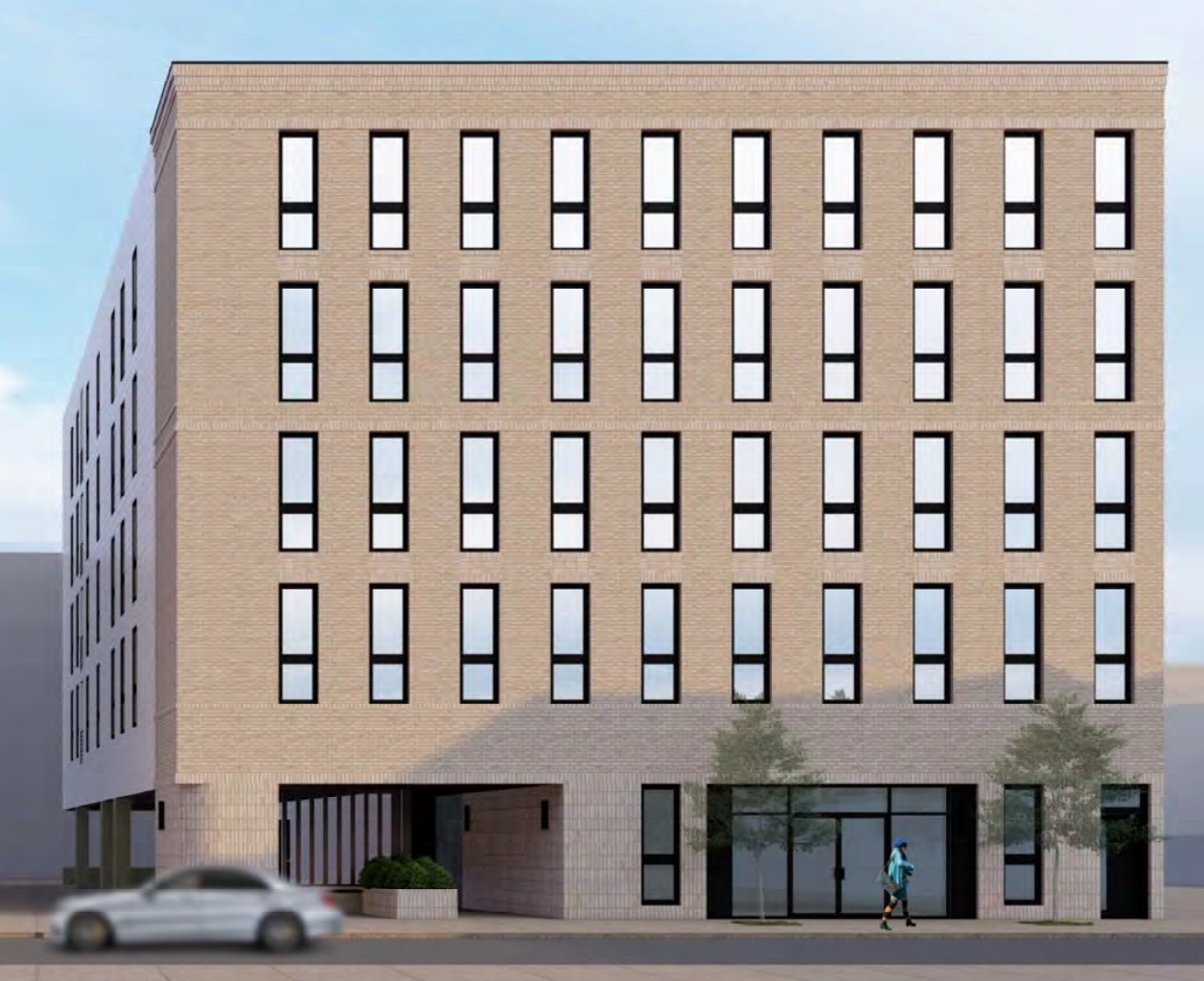
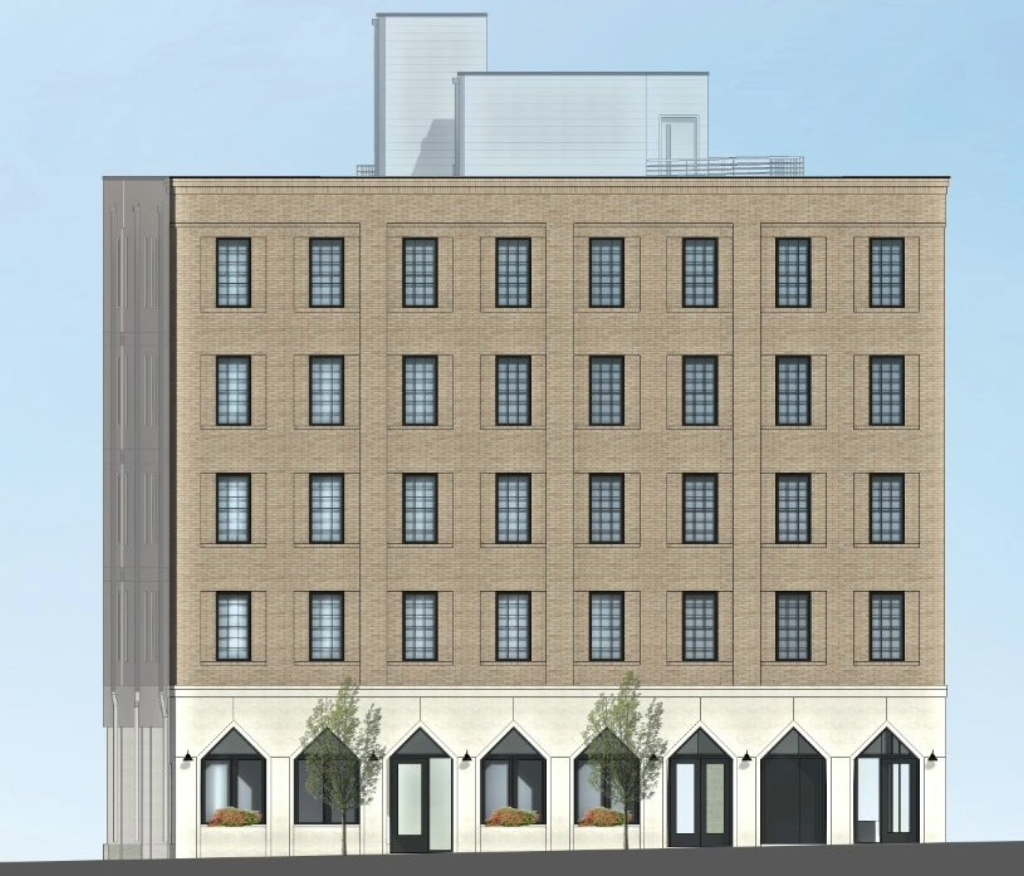
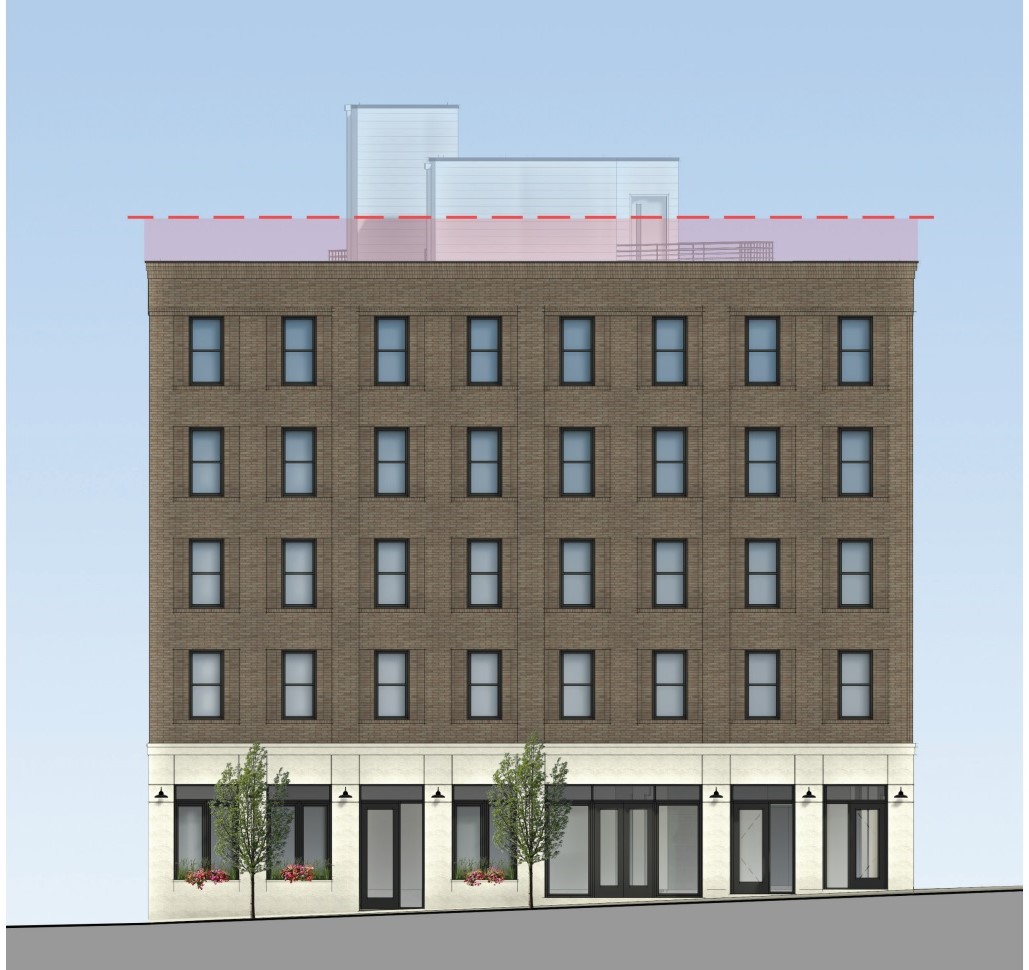
The goal with this most recent design was to blend in more with the existing architecture, while also decreasing the height slightly to minimize the impact on the neighbors. The pointed, arched windows are gone, with rectangular openings making the commercial entrance along Church St. more obvious. The brick has also been updated, with a darker, browner tone compared to the previous beiger version. Also of note (more on this in a minute), is the loss of the of garage entrance, replaced instead by a drive aisle and covered parking for eight cars…hmm. Let’s scope out the site plans and some renderings to get a better feel for the proposal.
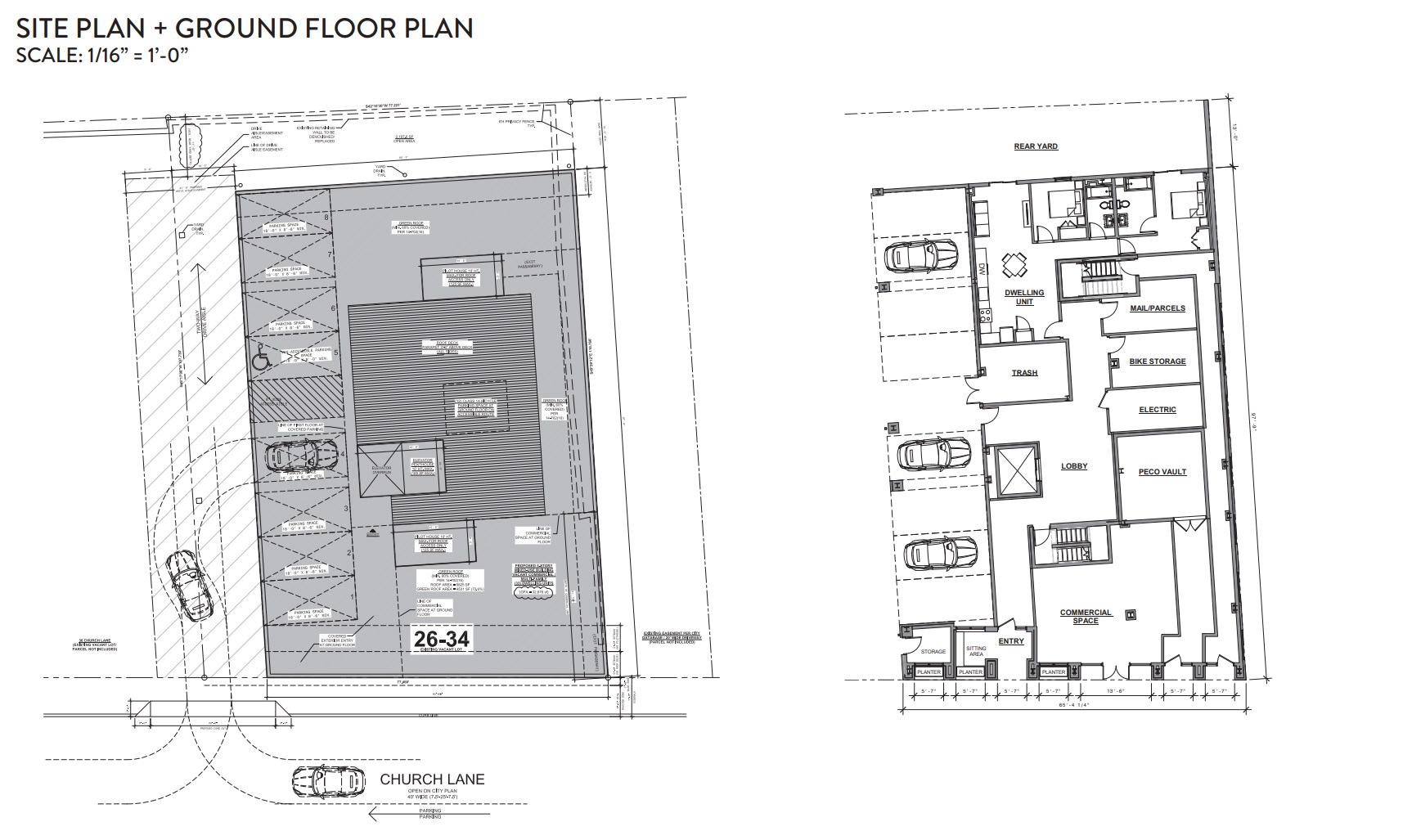

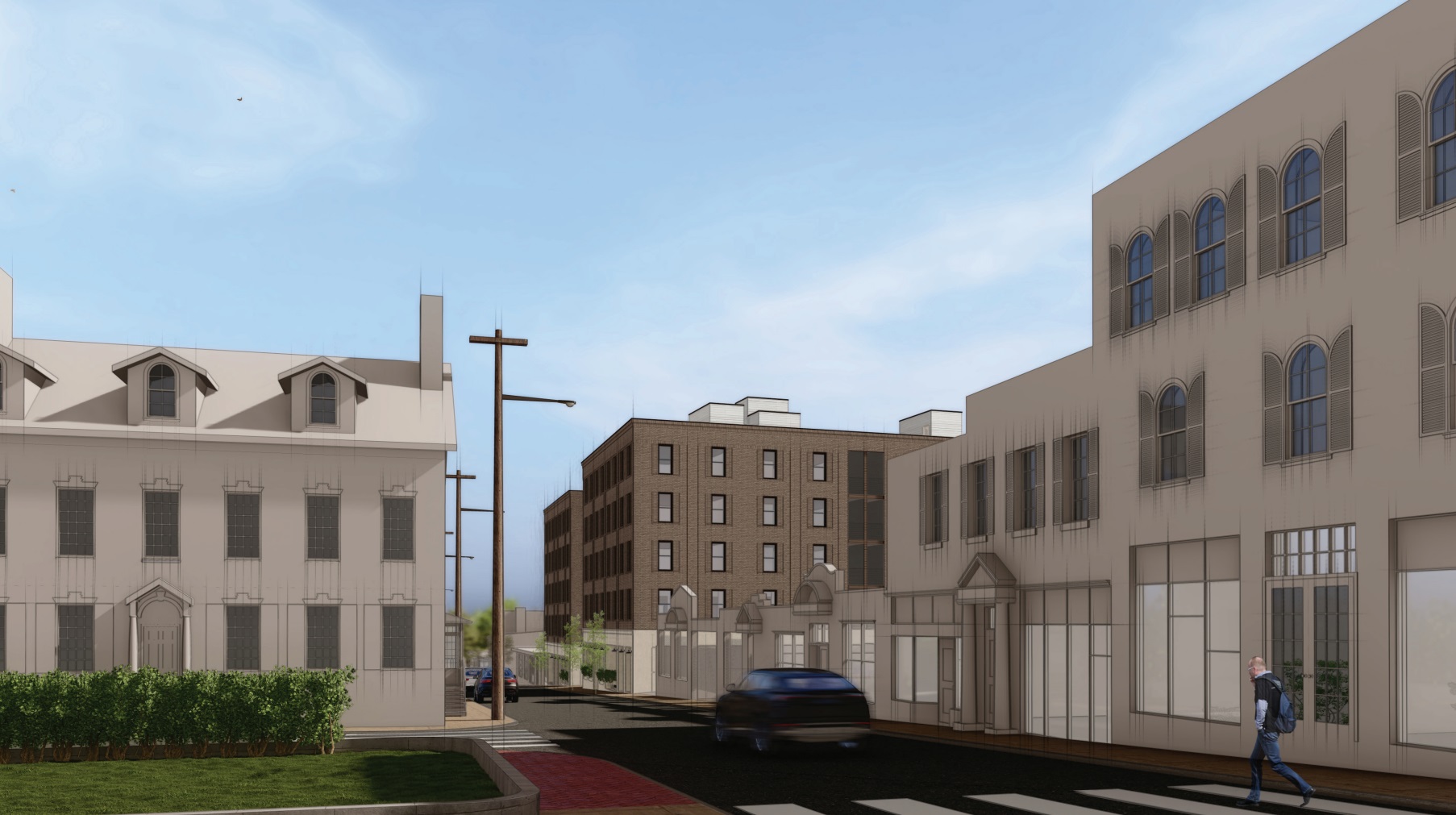
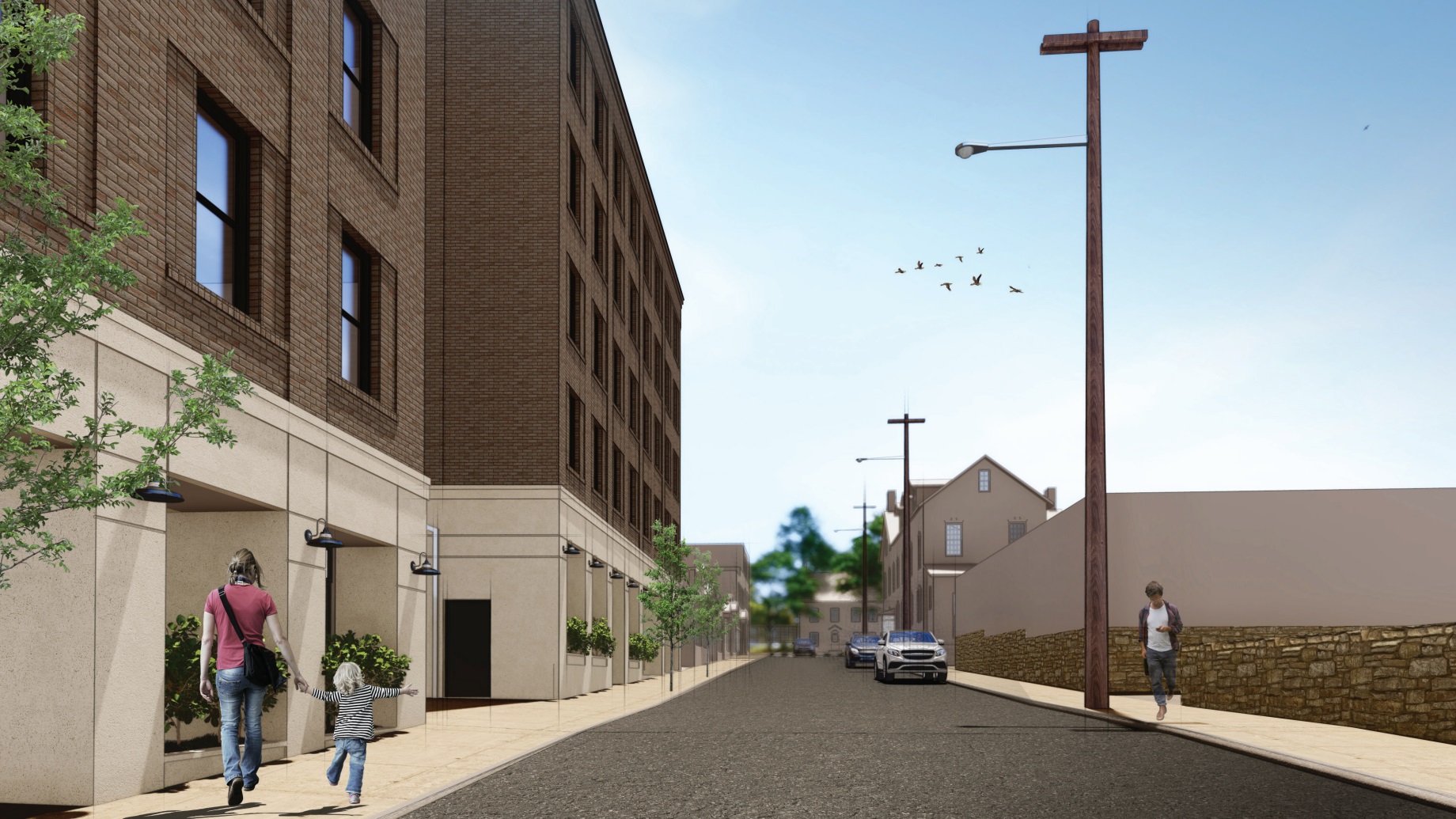
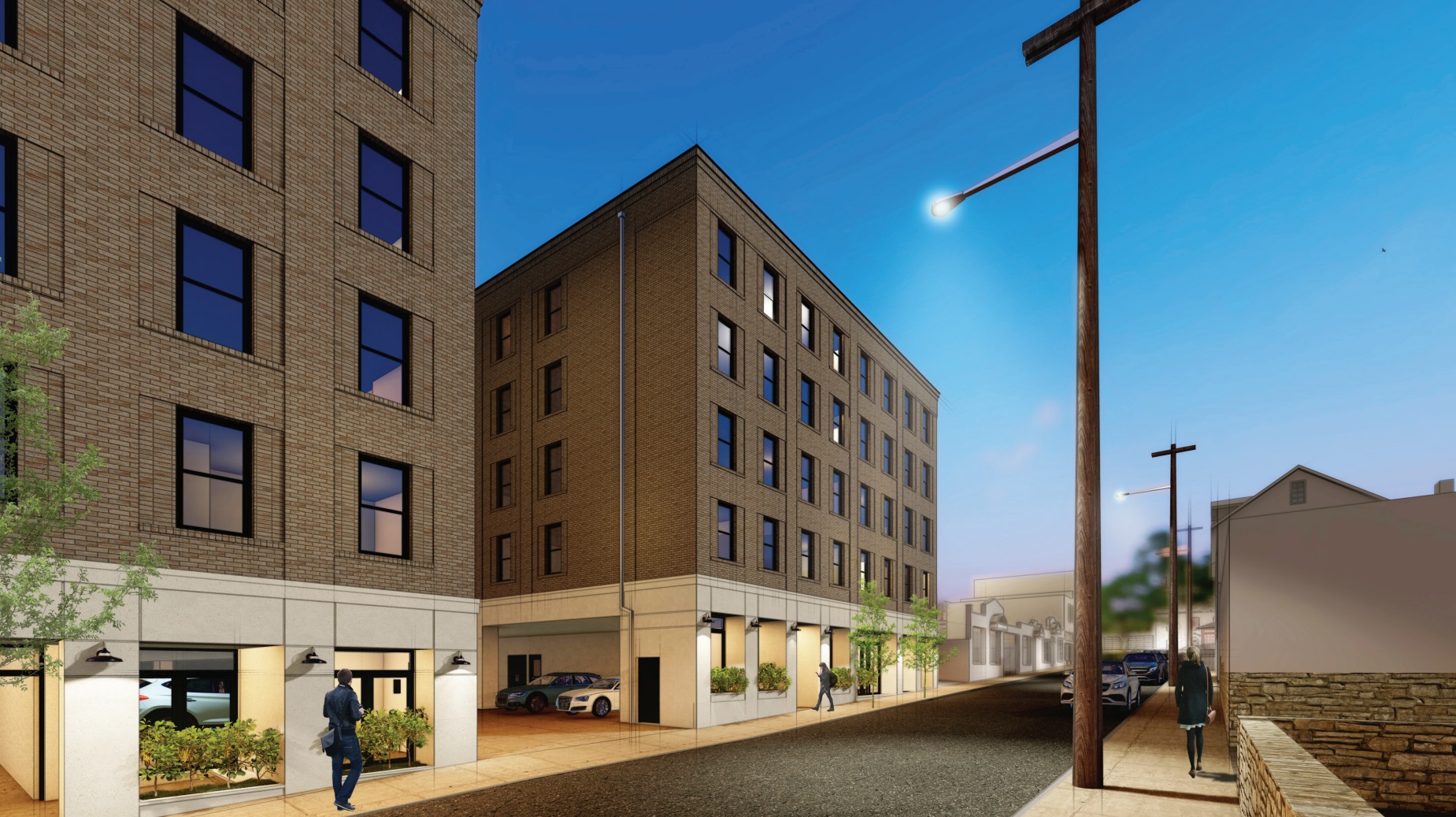
As you can see in those renderings, it appears that another building is being pitched for the property next door, which just happens to have the same owners. The elevation drawings show two structures along Church Ln., leading us to believe that there are even larger plans for this property than originally proposed.
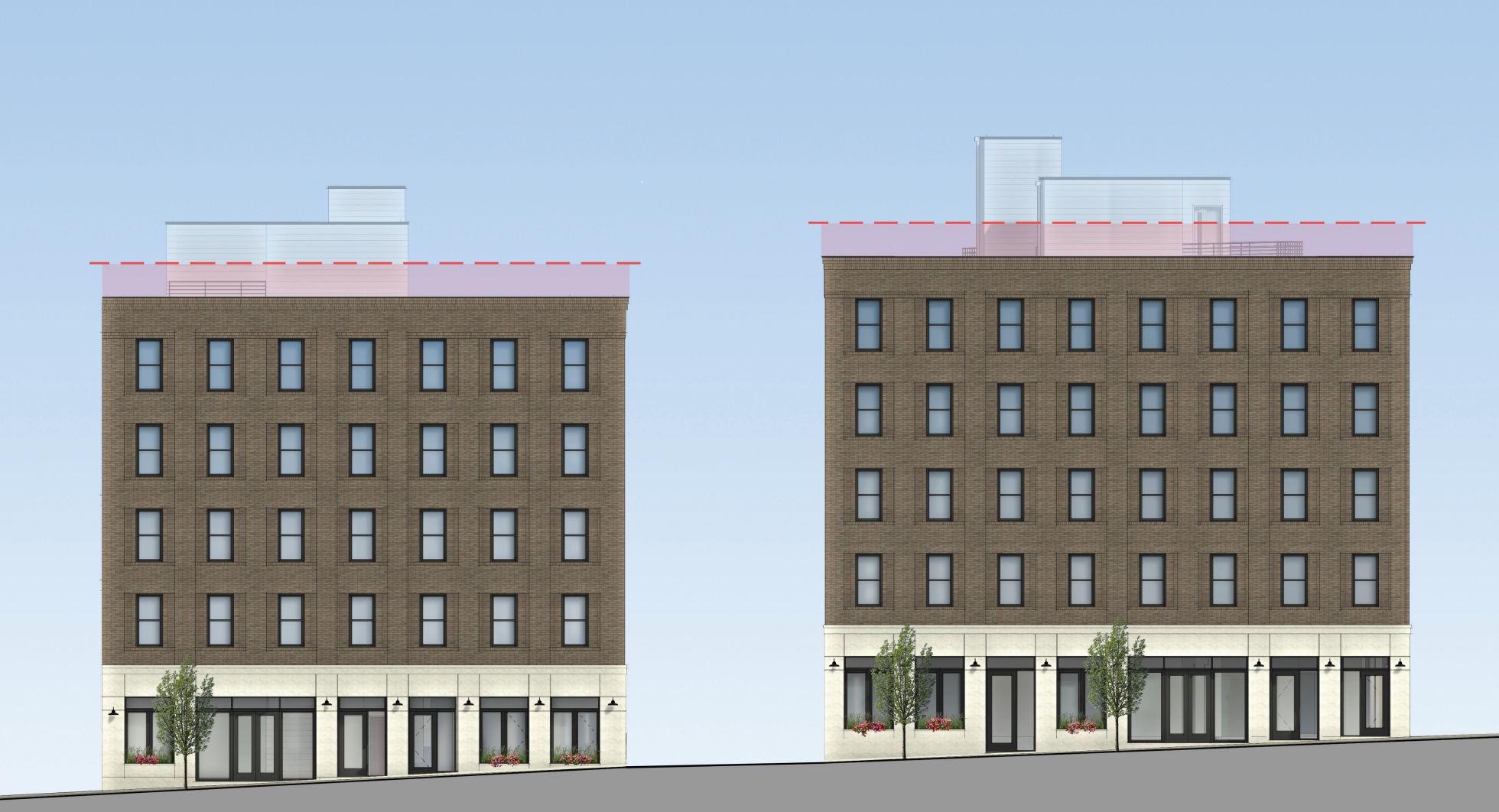
This new approach, while seemingly coming out of nowhere, doesn’t surprise us in the least. With the larger project on hold down the street, it makes sense that the developers would try to optimize their properties here, while also increasing the density. We imagine we’ll get plenty more information today when these new plans are presented to the Historical Commission. Will the neighbors be fond of these updates? Probably not! But as this is seemingly proceeding by-right, we may see this move forward some manner either way. And that’s OK with us, as handsome, transit-oriented buildings – with a great materials, to boot – are typically positives from where we sit.

Leave a Reply