John Jacob Gorgas emigrated to the Pennsylvania colony in the late 1600’s with a fella named Wilhelm Rittenhouse. Mr. Rittenhouse, who founded the first paper mill on this side of the Atlantic, was the patriarch of a rather famous Philadelphia family, and you’ve probably heard of a certain Center City park named for his nephew. The Gorgas family, which also engaged in the paper making trade, was a touch less famous than the Rittenhouse family, but they still ended up memorialized by a street, Gorgas Lane.
We aren’t certain but would speculate that Gorgas Lane was so named because it runs past a building at 6901 Germantown Ave. which has been known for hundreds of years as the John Gorgas House. John Gorgas, lumber merchant and grandson of the aforementioned John Jacob Gorgas, built his home at this location in 1798 and lived there for the next fifty or so years. The property changed hands numerous times over the next 170 years, and remarkably, the Gorgas House remains intact today. Added to the local historic registry in 1957, the Gorgas House has been occupied since the mid-1980s by a real estate business.
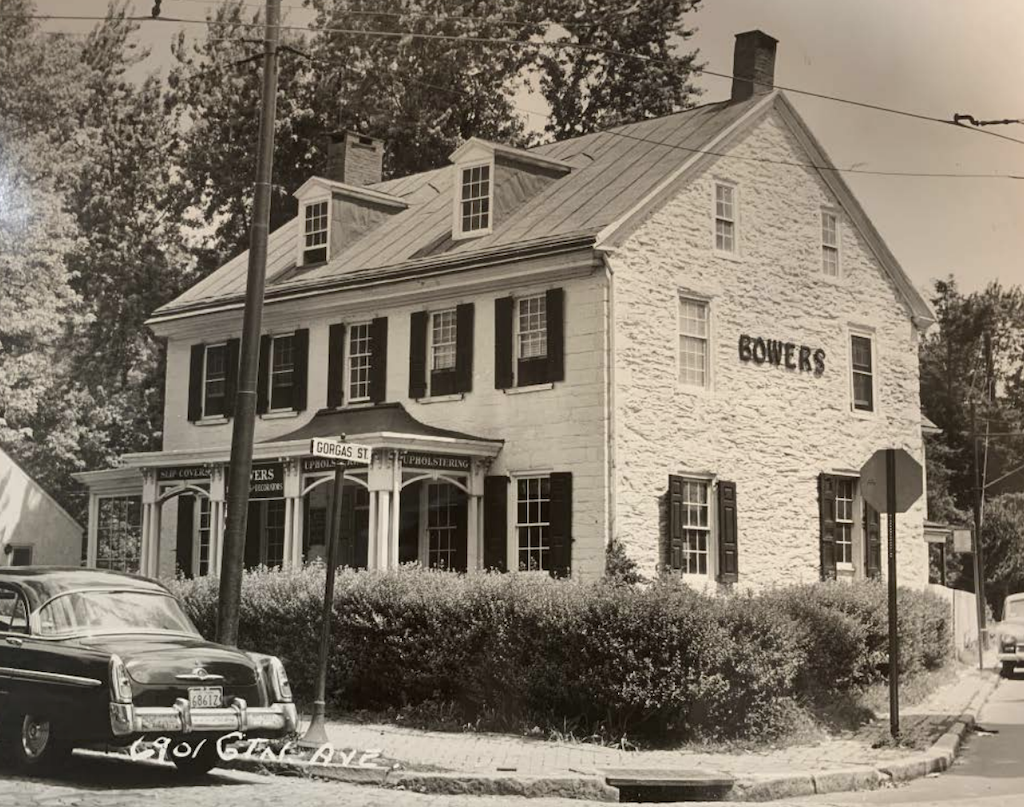
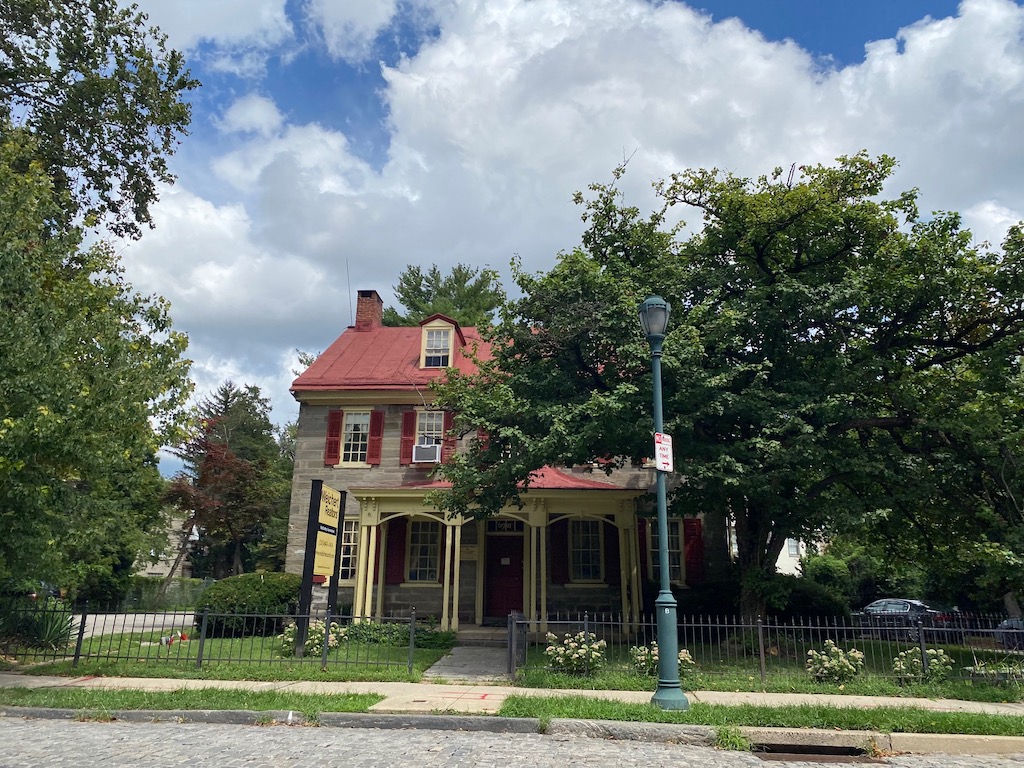
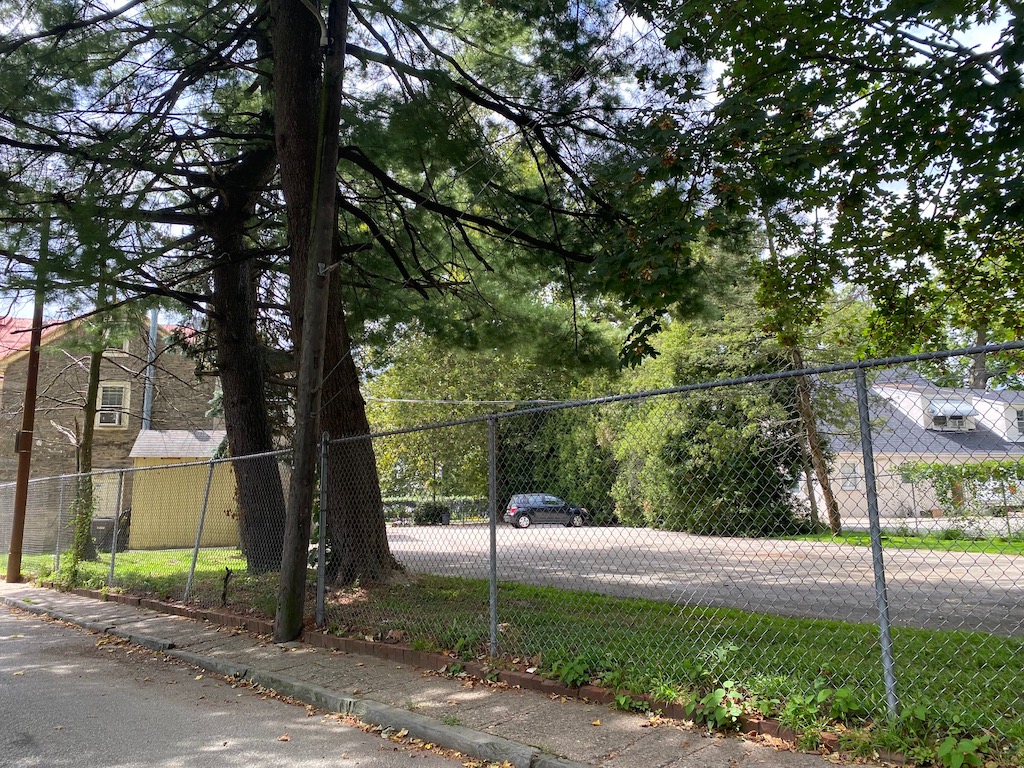
The property was listed for sale last year and is currently under agreement at a $650K list price. While the building on the site is an amazing window into our nation’s pre-history, we believe that the likely buyers are much more interested in the parking lot located behind the building. Don’t believe us? Check out their application to the Historical Commission to build a new residential building behind the Gorgas House.
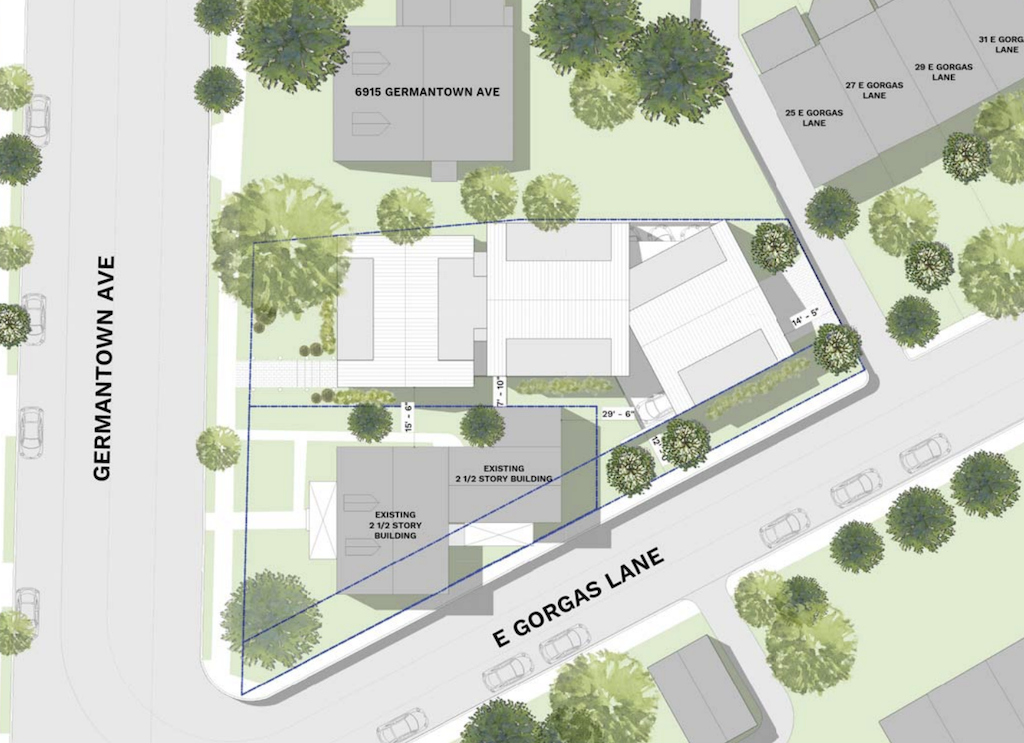
The proposal, with architecture from Lo Design, calls for five units and 8 parking spaces in a 3-story building. The first floor material would be Wissahickon Schist, which would be consistent with numerous buildings in the area on Germantown Ave. The upper floors would be clad in dark cedar wooden siding, which feels like a decidedly contemporary choice, as does the gray standing seam metal roof element. The Historical Commission requires that new construction adjacent to historic buildings use materials that are compatible with the historic fabric but differentiated from the historic buildings. It seems that’s the intent behind this design.
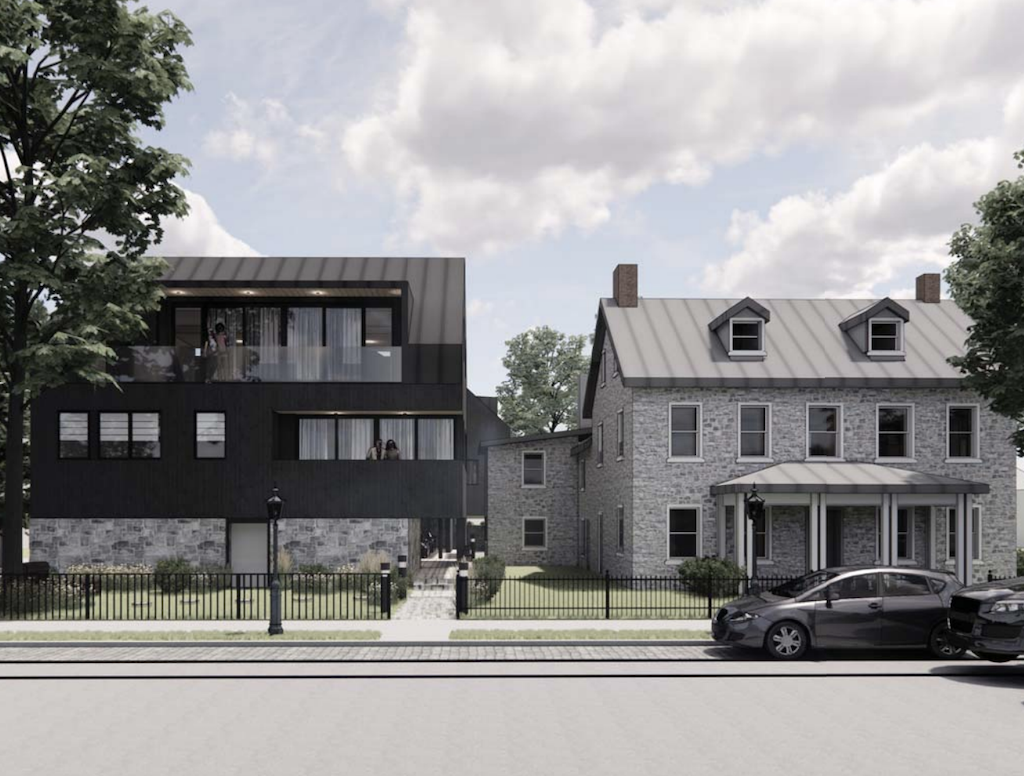
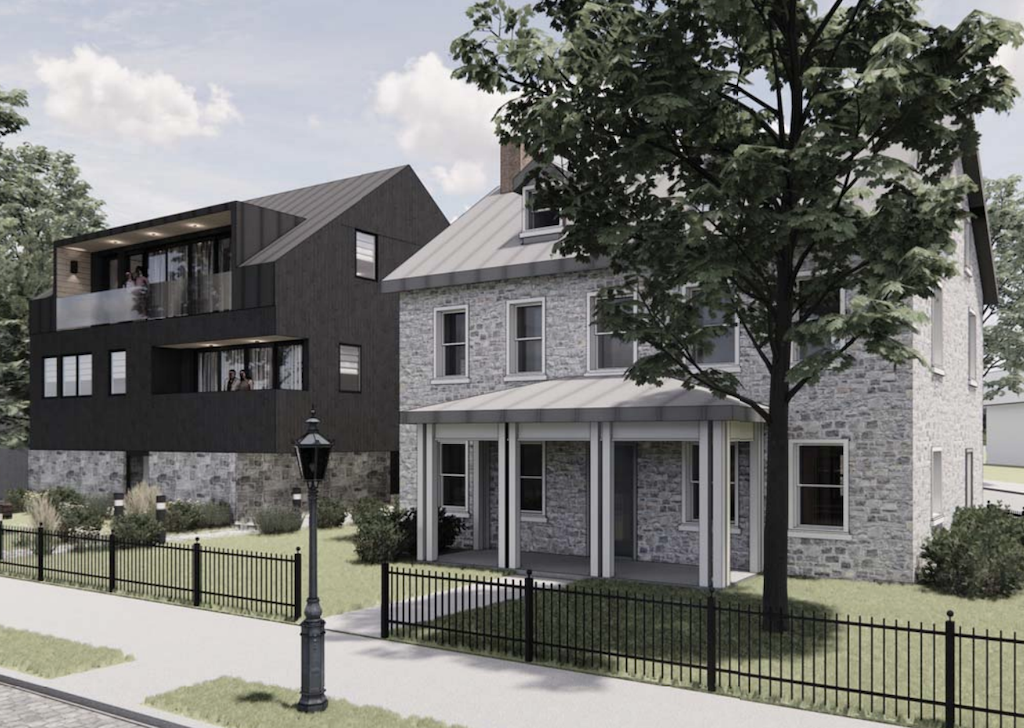
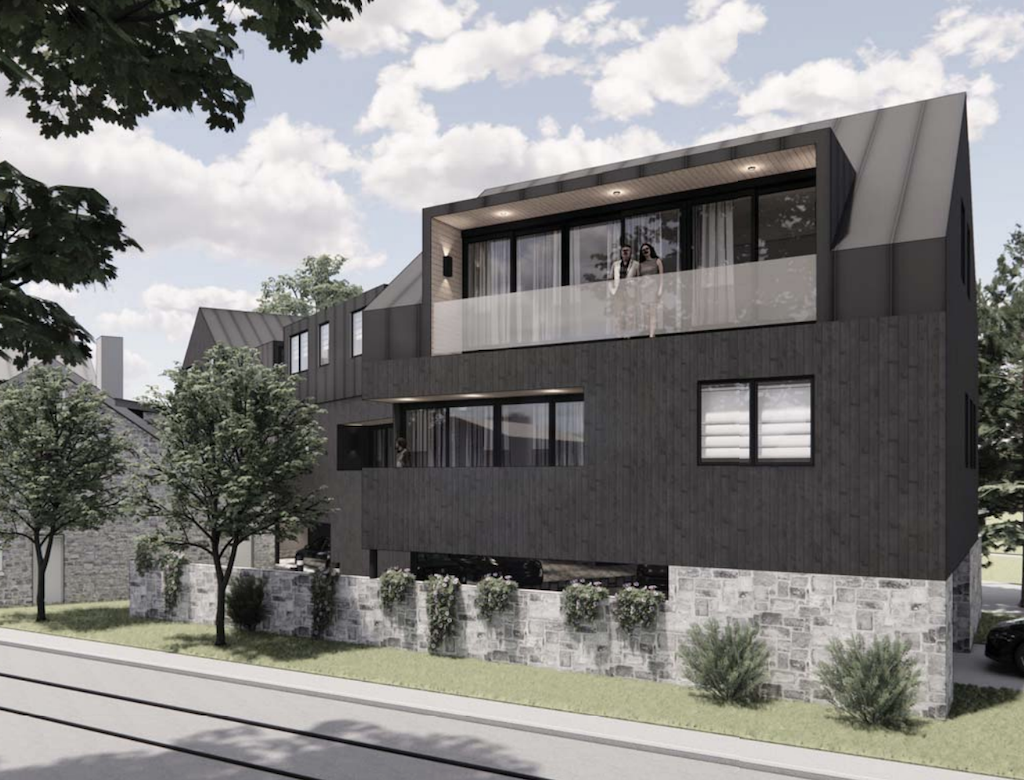
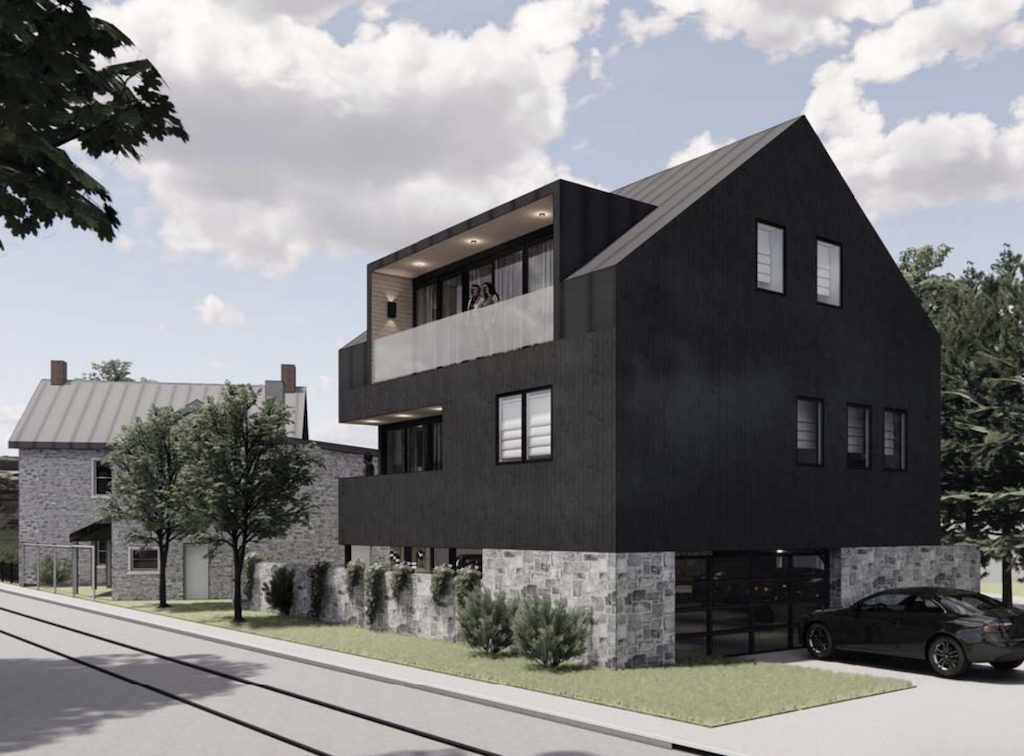
The initial feedback from the HC staff suggests that there’s a path to getting support for a project here, but that the current iteration will have to change before that occurs. The staff didn’t like the cedar siding, and also requested that the size and scale and massing of the proposal be reduced. In addition, they the staff gave feedback on the lack of window openings on the Germantown Ave. facade of the new building, especially considering the commercial nature of the corridor.
Oh, and that reminds us that this project has an additional hurdle – we are pretty sure it’ll require a variance from the ZBA before it can move forward. So for those keeping track, the developers will present next month to the Historical Commission, likely with some changes based on the staff feedback. Perhaps they’ll need a second round with the HC before they get something approved there, after which they’ll need to meet with the community, and then ultimately get sign-off from the ZBA. Maybe we’ll have final details on this project by next spring, by which point the plans will surely look a bit different than the renderings you see above. Even with whatever changes may come, this project is a strong indication that things continue to percolate on Germantown Avenue in Mount Airy. And we believe that the momentum will only increase here in the coming years.
