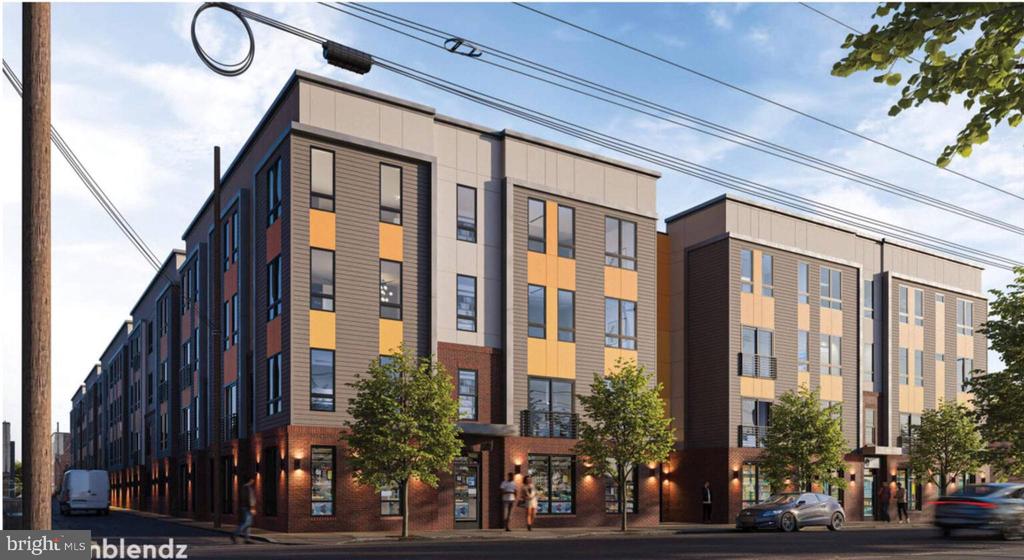The rapid growth of car ownership in the early 20th century came with a host of businesses to service the country’s growing fleet of cars and trucks. Dealerships, gas stations, and repair shops popped up across America, with every city and town picking up these sorts of businesses. A garage that was built during this era consumed half a block in the Cobbs Creek neighborhood and remained in use until just the last few years.
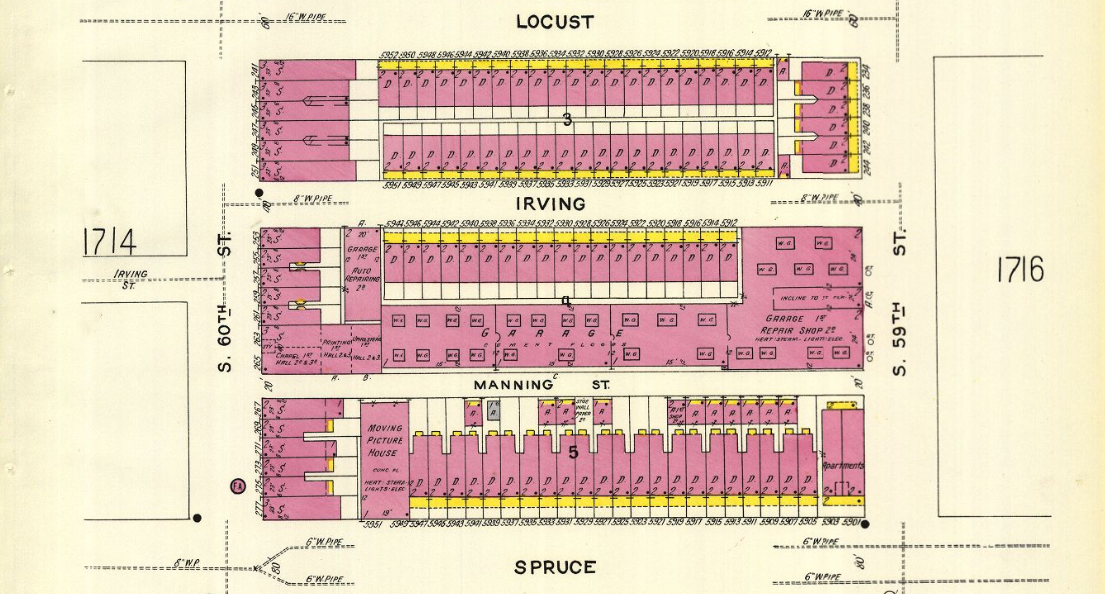
But the needs of a neighborhood can change over time. Over the last decade, we’ve seen countless examples of old auto shops and gas stations getting replaced by new projects. We’ll likely see it play out again at 246-52 S 59th St., which was home to Al’s Auto Shop for many years. This auto garage had most of its frontage on 59th Street, with a continuation along Manning Street, consistent with the 1925 map above. At some point in the last half decade, the main garage building on 59th Street was demoed, but most of the garage space along Manning remained.

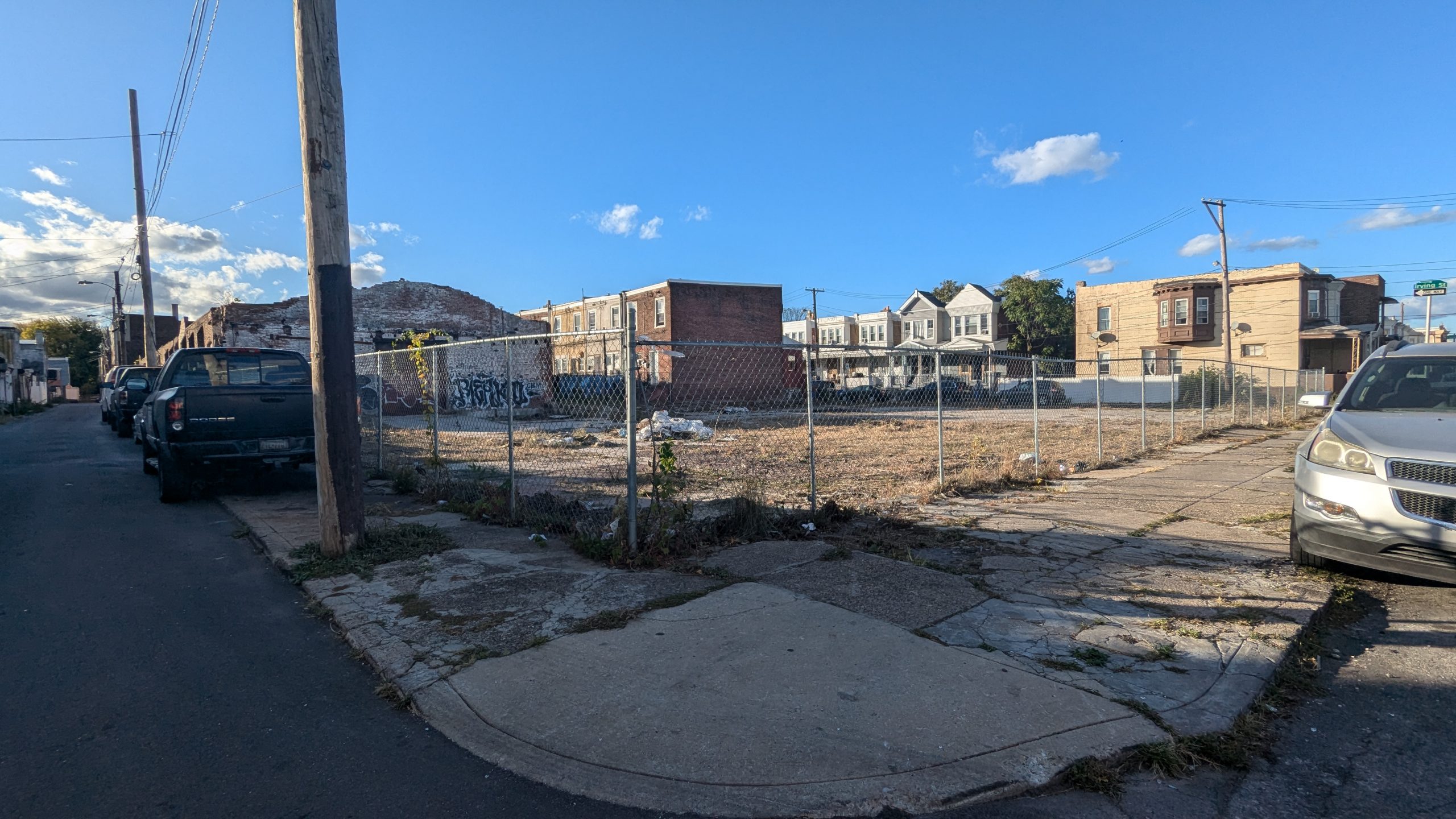
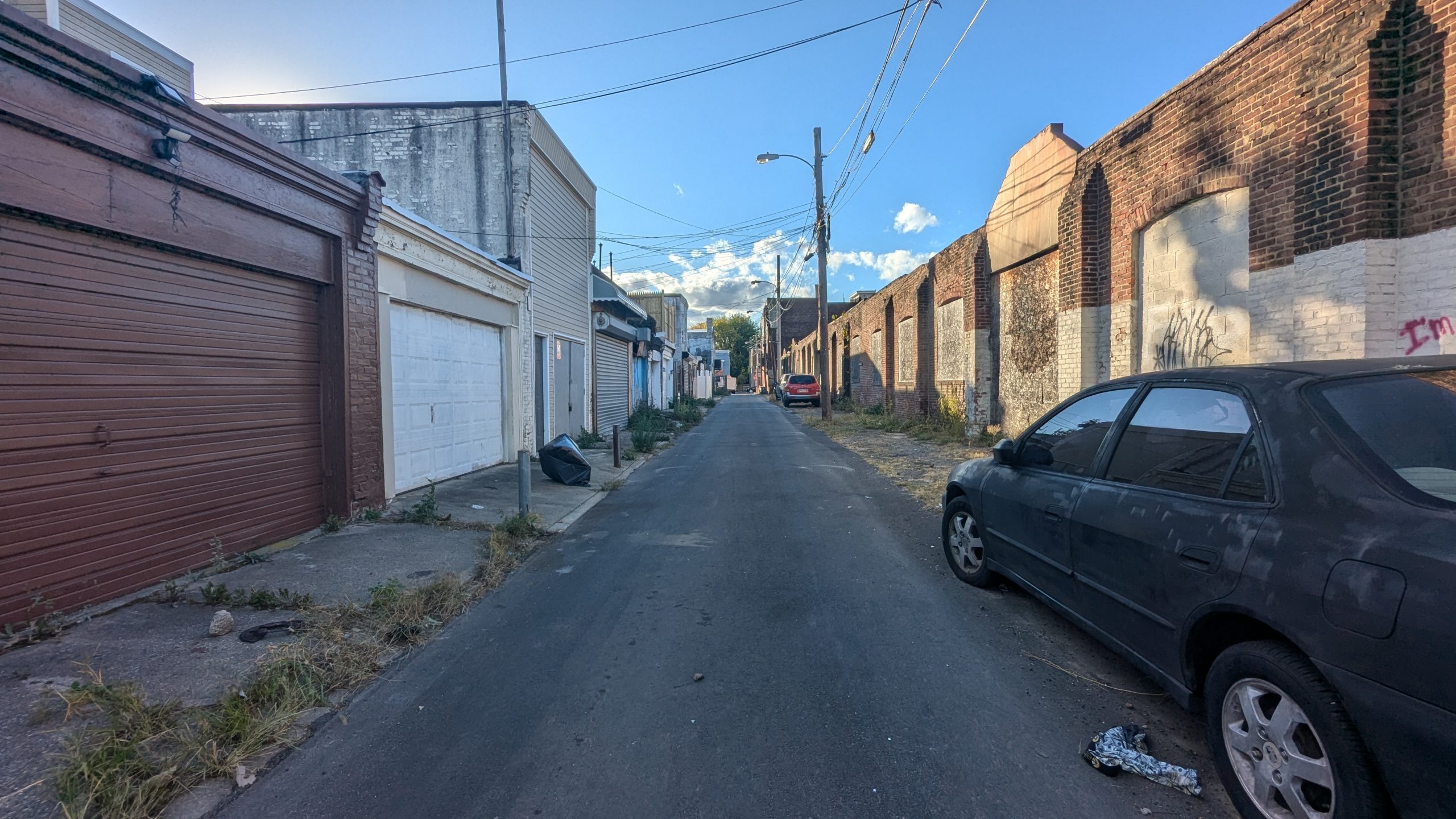
Developers purchased the property a couple years ago and have procured a zoning permit for a multi-family project which will fill the vacant lot on 59th Street and entail the demolition of part of the remaining garage on Manning Street. Plans from Designblendz show a four-story building with 96 apartments, along with two commercial spaces on 59th Street, another commercial space on the western side of the project, and 6 parking spots. Interestingly, about 100 linear feet of the old garage building will remain, as part of the western portion of the project.
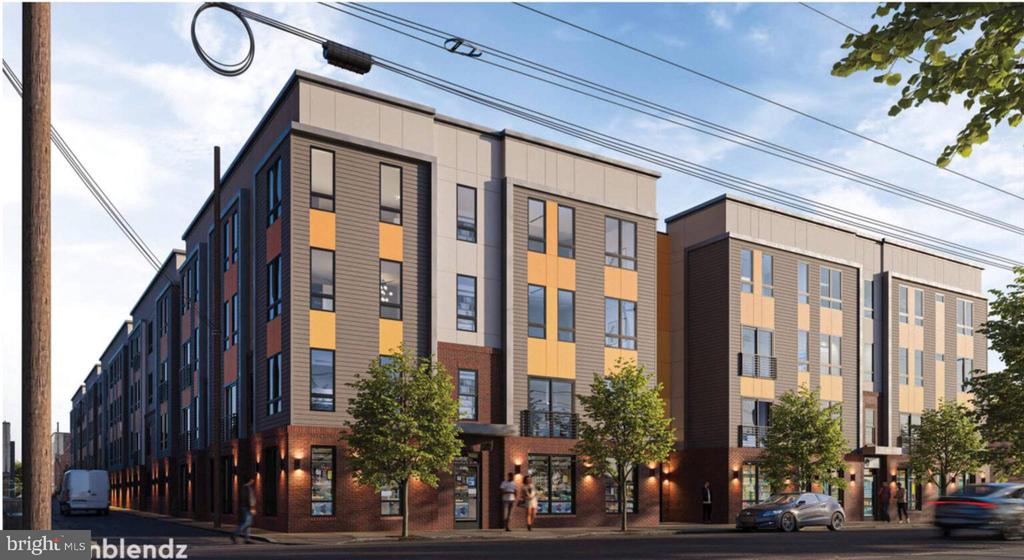
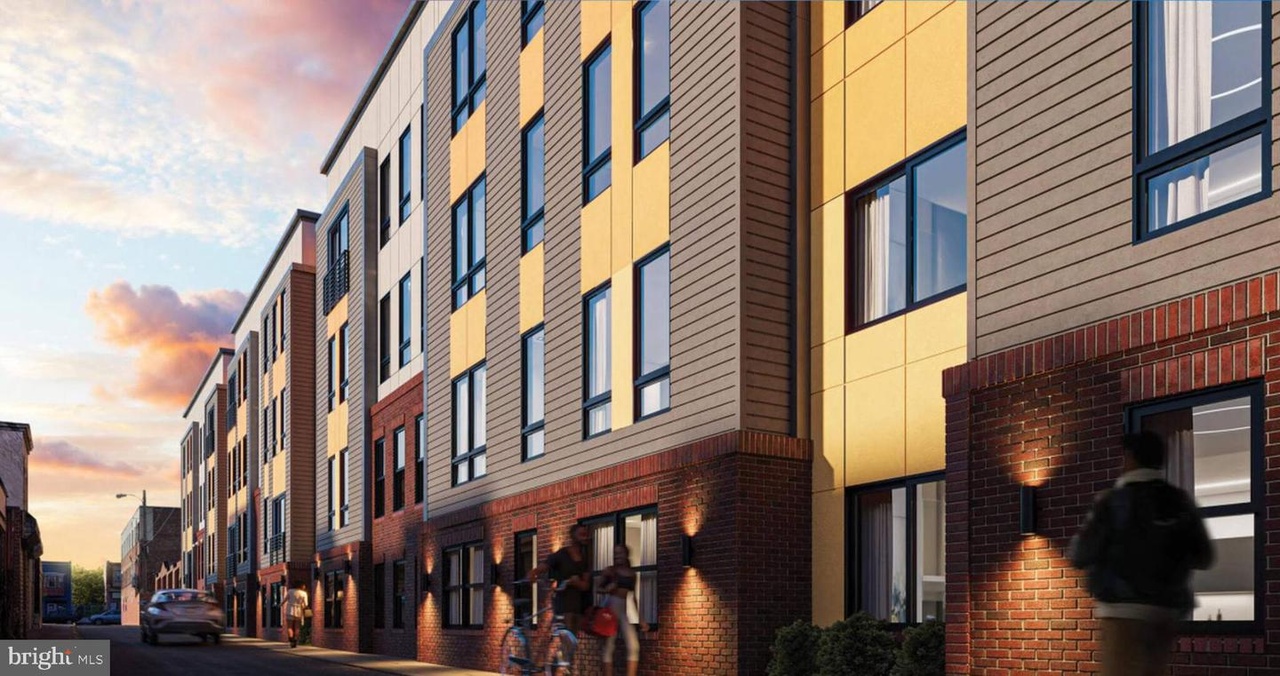
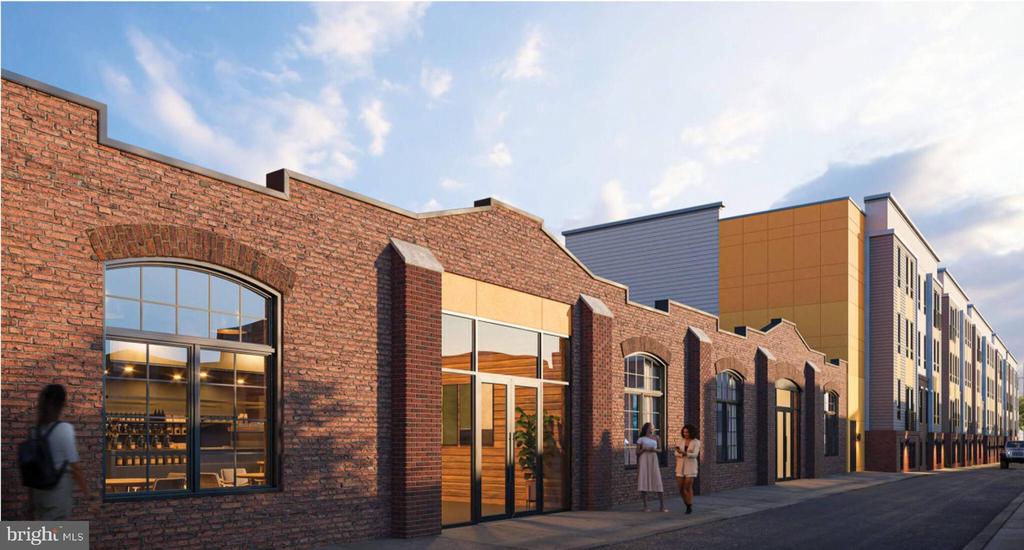
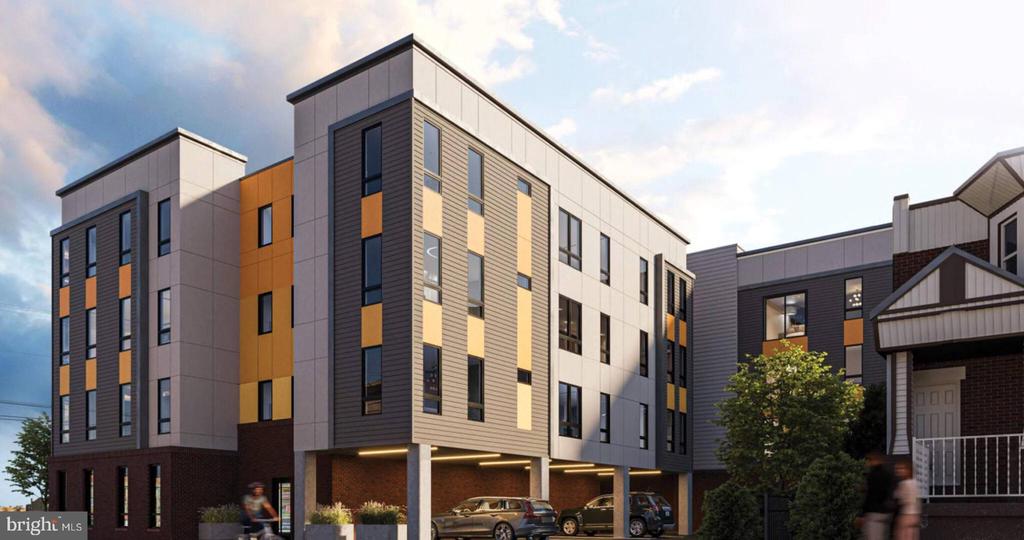
Three commercial spaces feels pretty aggressive for a project at this location, as it’s not on a commercial corridor and it’s generally surrounded by low density housing. The developers are clearly including commercial space to conform with the zoning code, as skipping out on commercial space would have meant a trip to the ZBA and no guarantees of approval. Speaking of the zoning, this property sits within the mixed-income overlay, requiring that 10% of the units be offered at afforable rents but also providing a density bonus. Thanks to the overlay bonus combined with the green roof zoning bonus, this project was able to increase its unit count from 59 to 96. That’s pretty significant and likely the difference between the project making sense or not.
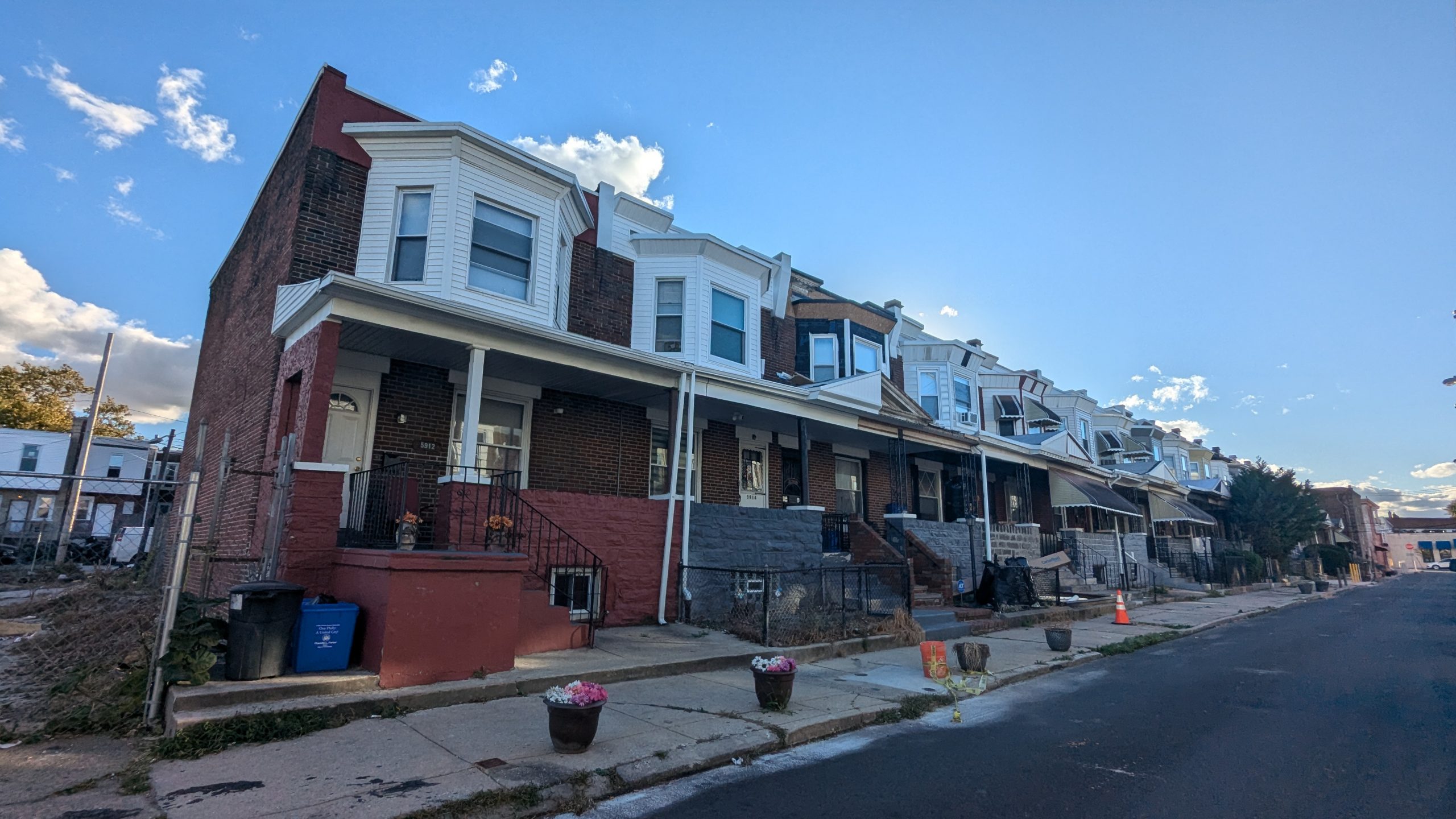
The project moving forward is not fait accompli as we sit here today (not that anything is guaranteed in the current environment). The property is currently listed for sale for just under $1.5M, or about $15K/unit. We couldn’t tell you whether the current owners are truly hoping for a sale or just testing the market, but as long as the property is listed, it’s fair to say that we won’t see any shovels in the ground. Assuming the project eventually gets built, it will represent a terrific injection of density to this area and the reinvigoration of a sizable dormant property. We would be pleased to see this project go up, and we imagine that the many business owners around the corner on the 60th Street commercial corridor would be even more excited.

