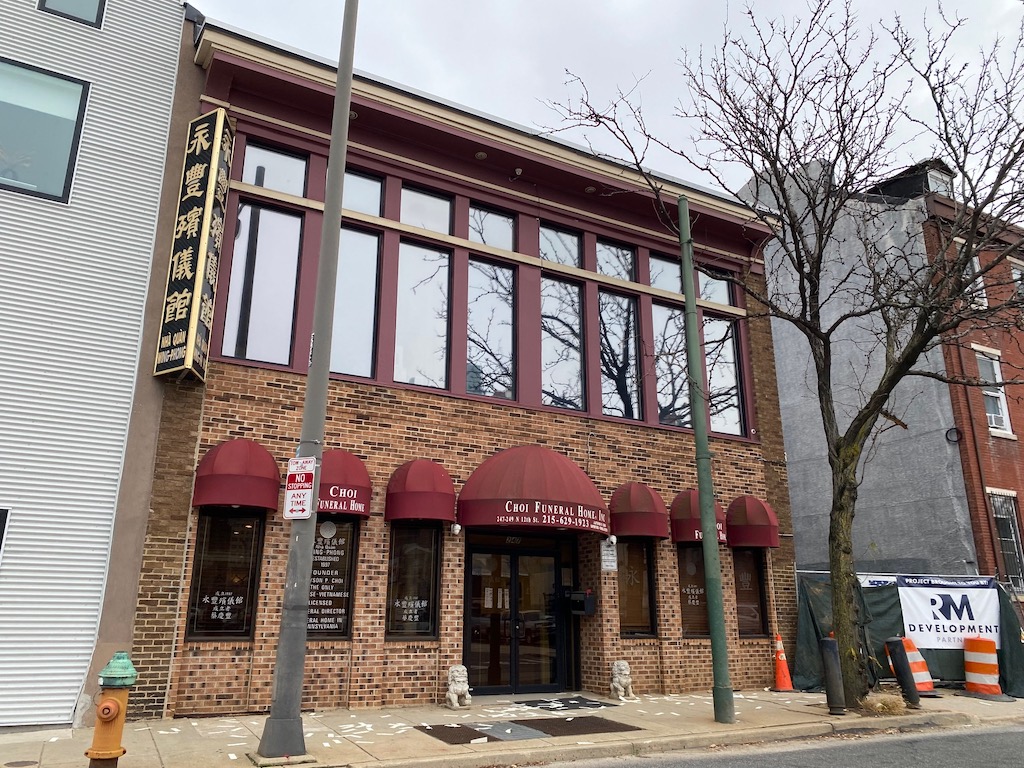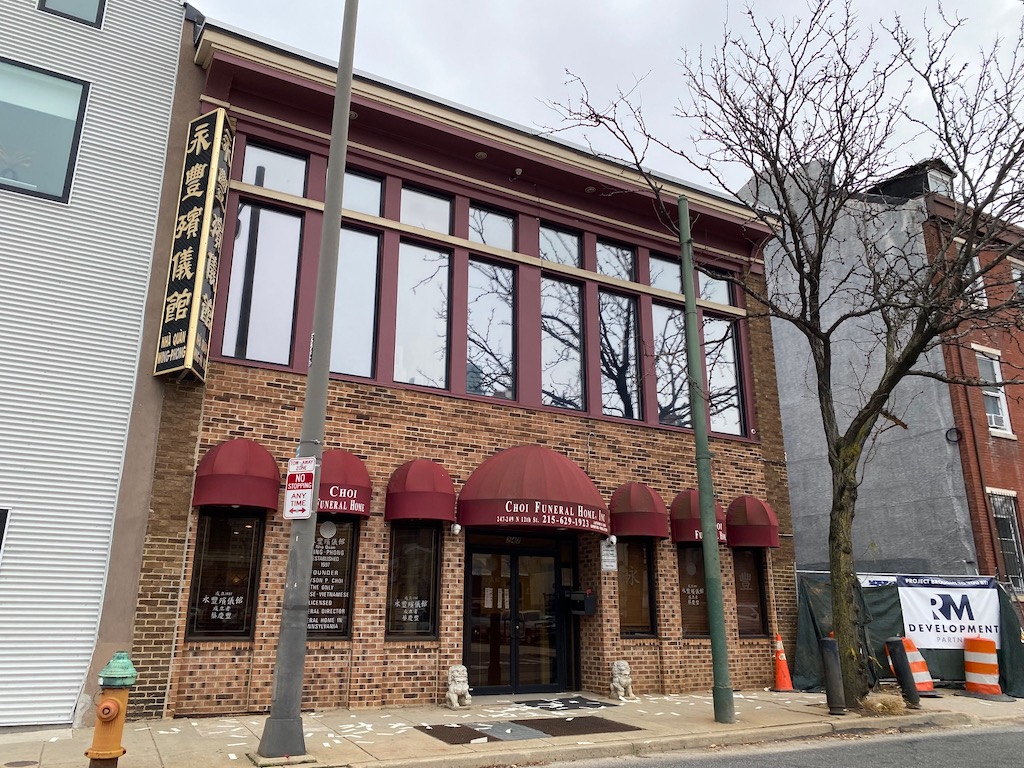You might recall, just last week we told you about a pair of new buildings on the 200 block of N. 12th Street. In case you don’t remember the story, the tldr version is this: developers purchased two long vacant lots on this block which have been used by the adjacent surface parking lot for years, which is great because surface parking lots stink and these lots didn’t really add that many parking spots anyway. On the southern double-wide lot, look for a six-story building with 19 units. On the skinnier northern lot that’s a few doors down, we’ll see a four-story building with 7 units. Both projects are currently in the early stages of construction.
Whenever we write a story, we visit the property in question and snap some photos, to provide some up to the moment information on what’s going on at a given property. So it was only about a week ago that we visited this block, grabbing shots of the two properties and also a newer building at the corner of 12th & Vine. Unfortunately, when we wrote this story, we didn’t know that another property on the block is potentially getting redeveloped, and we therefore did not take a picture of that one. Yesterday though, we were perusing the ZBA calendar and realized that 247 N. 12th St. has a plan going to the ZBA in the spring, and this necessitated a return visit to the block. Had we only known about it back then, we could have saved ourselves the trip!

Currently, the Choi Funeral home operates out of this address. And according to the zoning application, this business intends to continue operating here in the years to come. The owners of the property want to build an addition atop their building, which would bring it to five stories in height. There will be a dozen apartments on floors 2-5, while the funeral home will continue to do its thing on the first floor and in the basement. Assuming that the project gets its desired variance, we’ll be interested to see how the new section of the building interacts with the existing facade, which we assume will remain more or less in its current state. This is truly one of those projects that could be totally awesome or absolutely awful, depending on the design work that goes into it.

We aren’t sure of why this project is going to the ZBA, but we suspect it’s because it isn’t offering the required below grade parking in this zoning district. But there’s a clear hardship there, as there’s already a building on the site. Perhaps the ZBA will simply grant the variance, or maybe they’ll insist on an off-site parking agreement, like we saw with one of the other new projects on the block. Either way, we imagine that this project will eventually move forward, adding a bit more height and a bit of spooky density to this block, which still has room for even more development in the coming years.

Leave a Reply