After sharing some unfortunate auto-centric news for the Chinatown neighborhood yesterday, we are happy to share some extremely exciting pedestrian-centric news for the Chinatown neighborhood today. After we alluded to the project recently when another development opportunity popped up along Vine St., the Chinatown Stitch released conceptual designs yesterday. For those not familiar with the name, this is a plan, thanks to plenty of Federal funding, to build over 676 and reconnect the northern and southern sides of Chinatown. As you can see, the gap formed from the at-grade Vine Street and the below-grade 676 creates both a physical and emotional barrier.
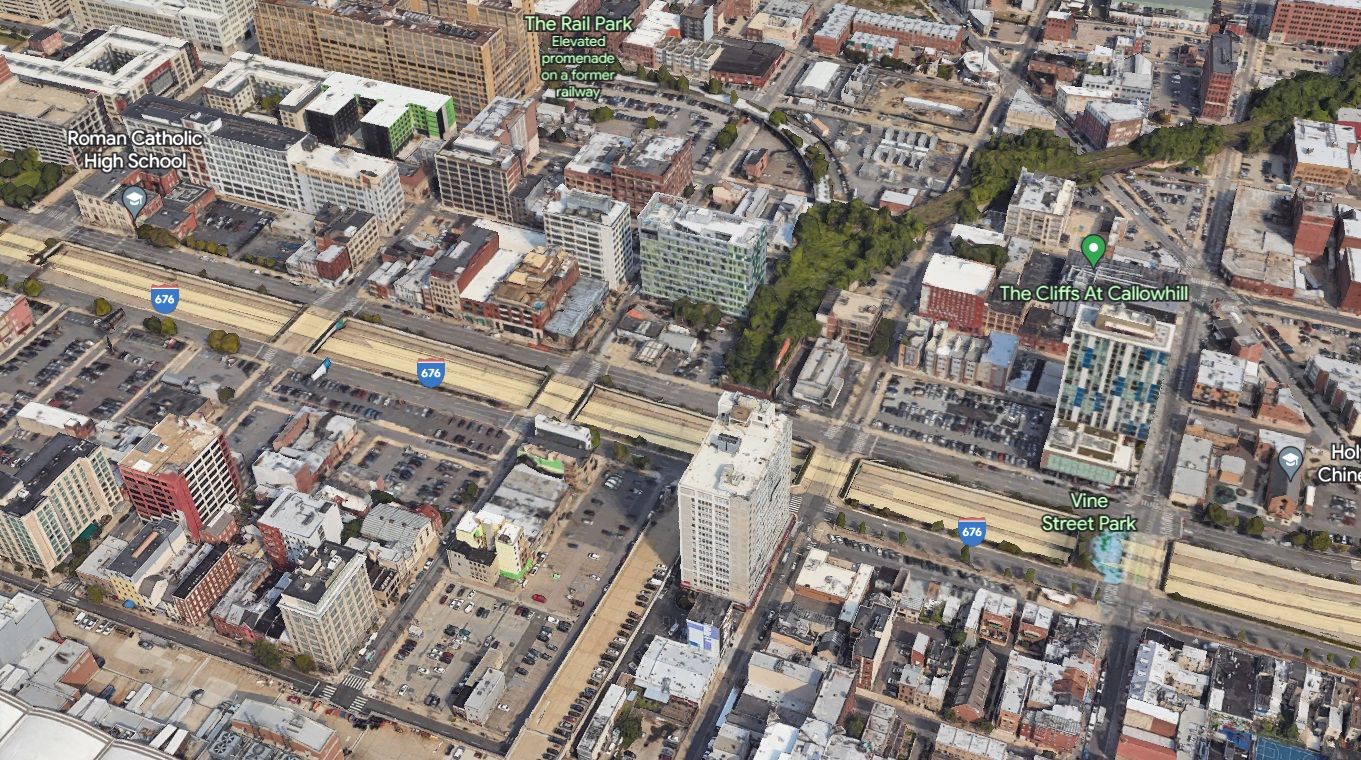
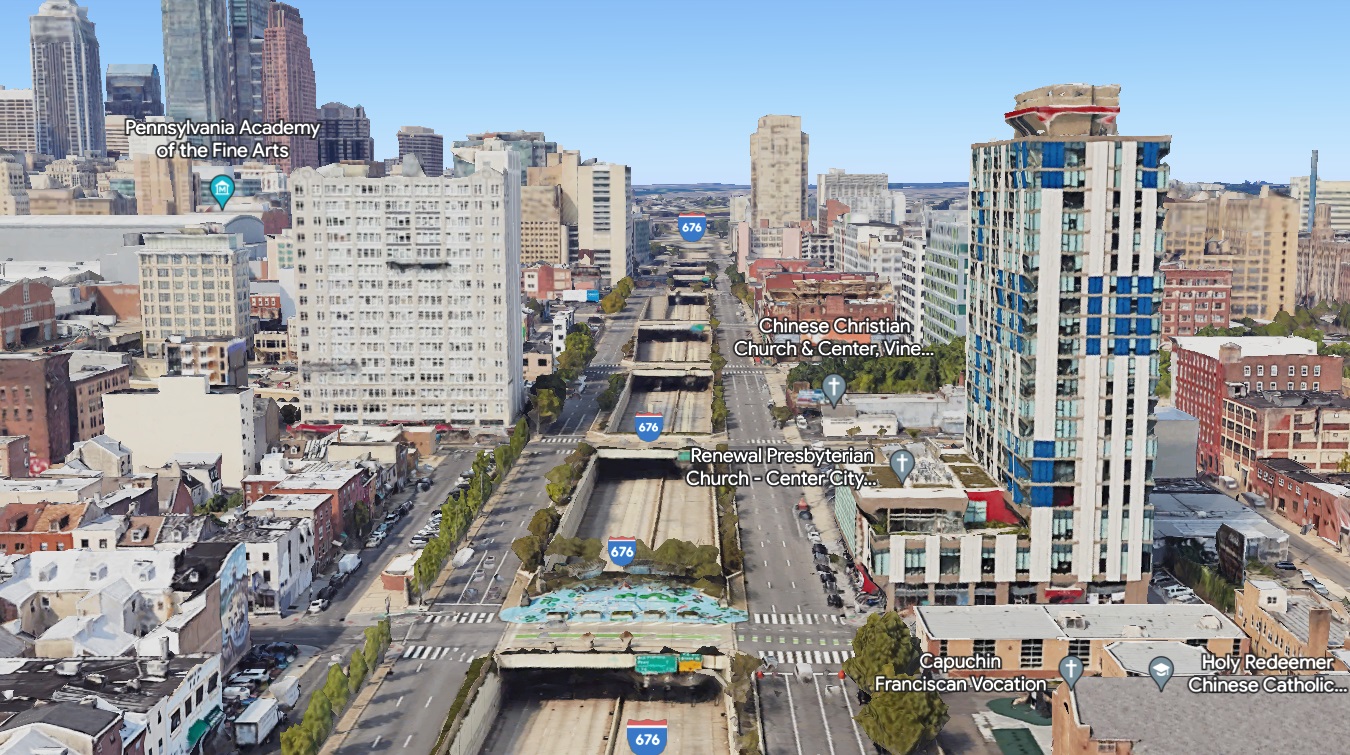
But as we said, there is very good news, as all of the community input gathered so far has been synthesized, with three concepts now out for public consideration (in both English and Chinese). While each of these options has similarities, covering the area from 10th Street to 13th Street while reimagining many intersections and pedestrian connections, there are some key differences. Let’s break down each concept.
Concept One is the 2.5-Block Concept, which would mostly cover the open areas between 10th and 13th, while leaving a small gap just to the east of 12th Street. While this may seem random, the opening would allow for a quick construction timeline and lower costs, while still covering a majority of the highway and activating the north-south streets.
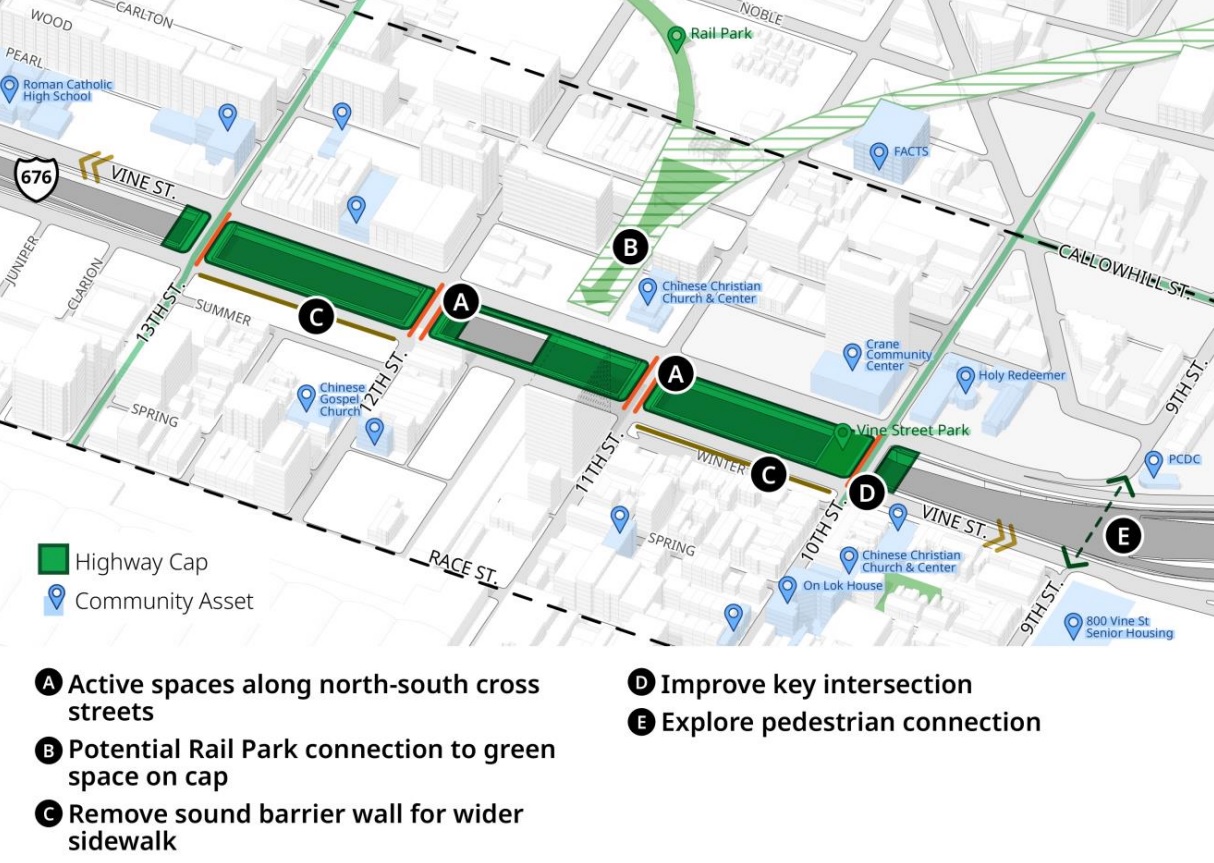
Concept Two is the 3-Block Concept, which would completely cap the area between 10th and 13th Streets. This option is nearly identical to the previous option, except the new length of the tunnel necessitates additional structural work.
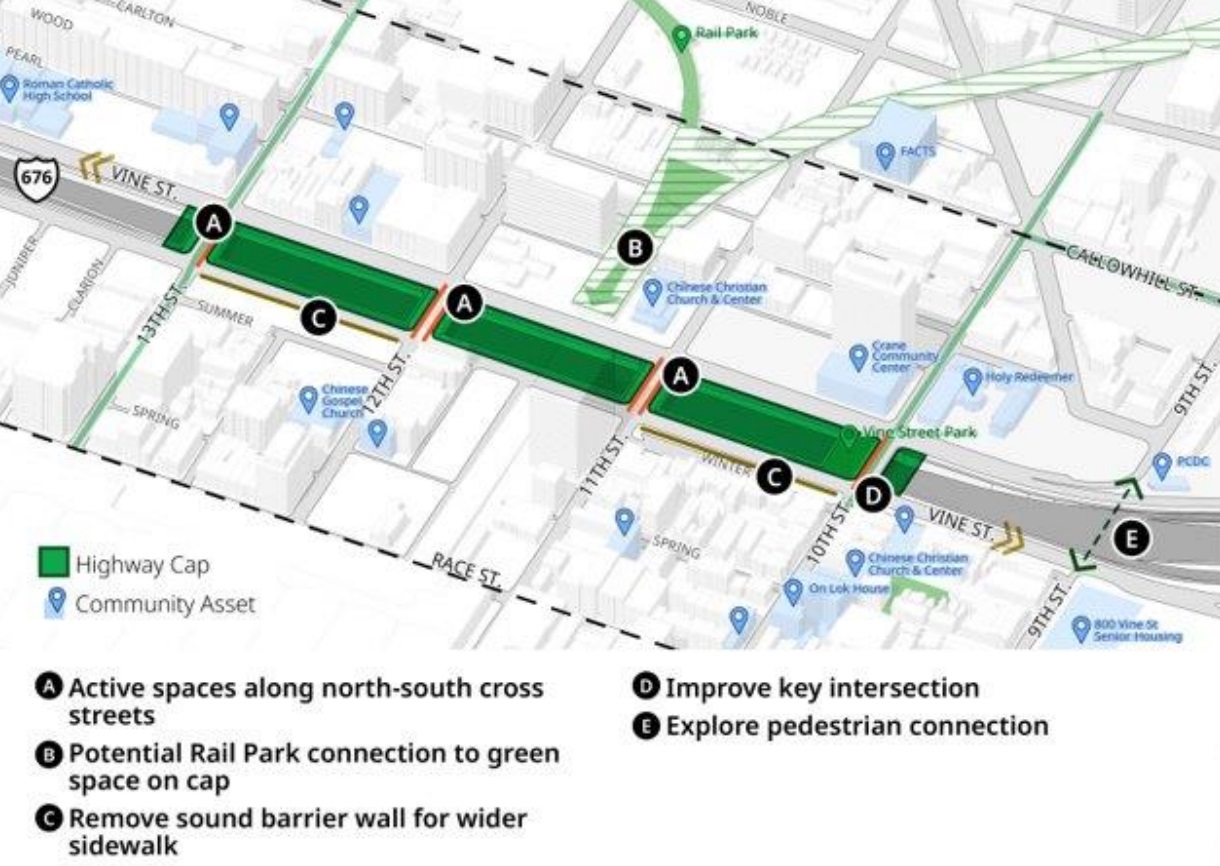
Concept 3 is the Shifted 3-Block Concept, which both caps the highway and reroutes Vine St. at grade. This is perhaps the most extreme of the concepts, as the north side of the park would be directly accessible mid-block from the north, creating a public space that isn’t surrounded by vehicles. Unsurprisingly, this is also the most complex and expensive option.
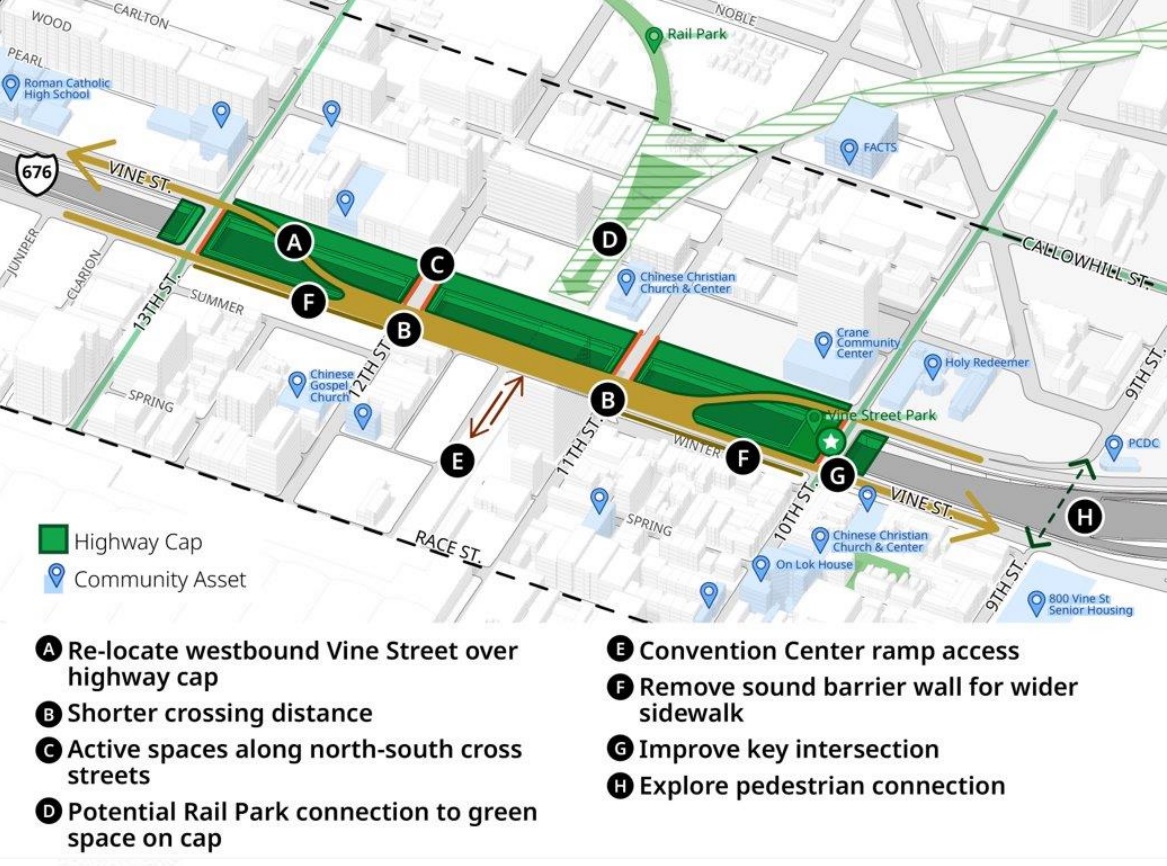
Like we said, each of these options has its pros and cons, including potential connectivity to an expanded Rail Park just to the north. But as we said, the survey will allow for anyone and everyone to chime in with their thoughts.
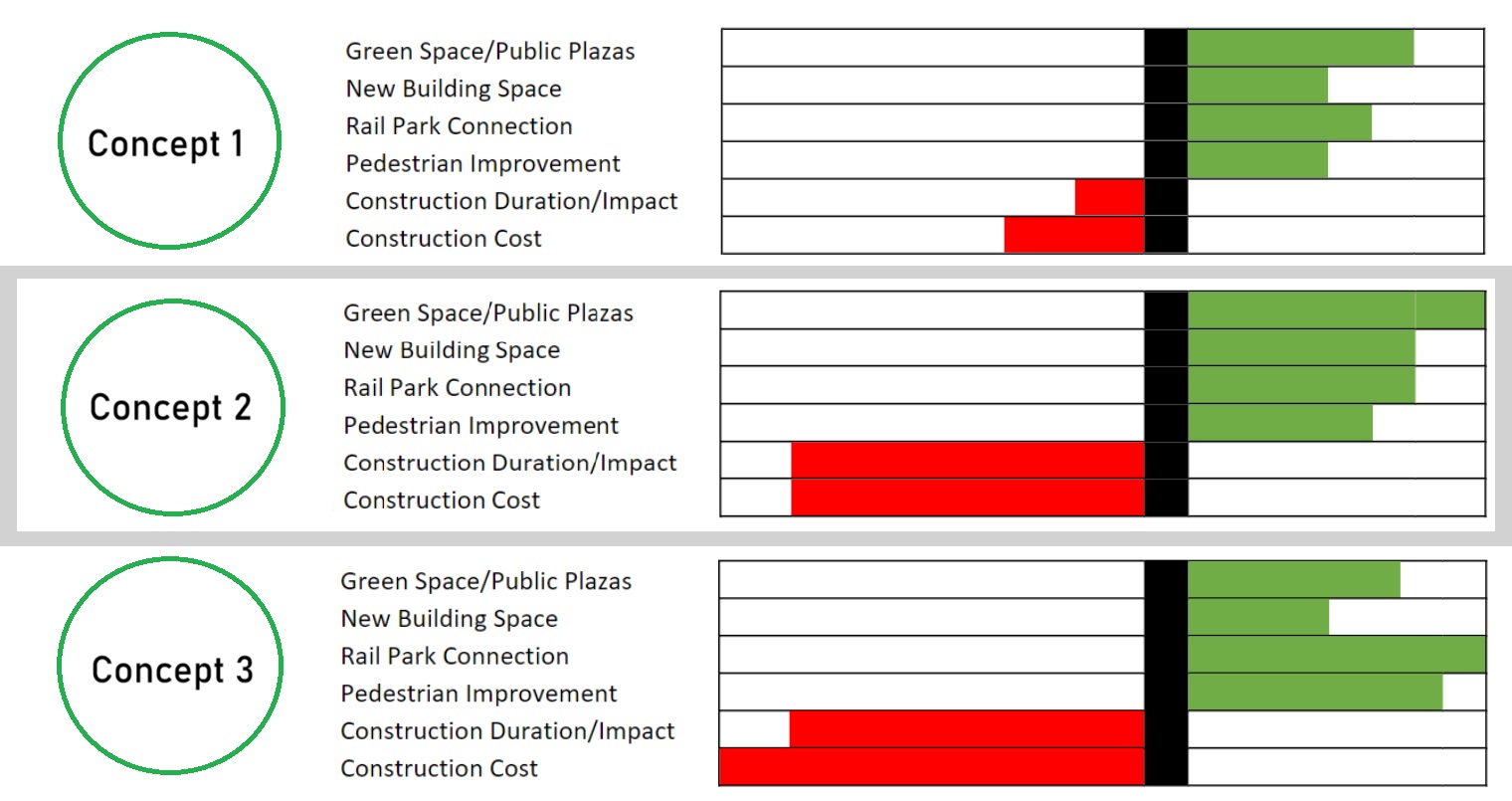
Exciting, right? This area is very much in need of some traffic calming and green space, along with some respite from the highway speeding by below. While we believe Concept 3 offers the most flexibility for future connectivity to the Rail Park and a more direct access route for pedestrians, any of these options would be a giant improvement to the area. And though the timeline for construction wouldn’t even begin until 2028 at the earliest, it is exciting seeing real steps forward to reconnecting these long separated blocks.

Leave a Reply