The northeast corner of 33rd & Berks has been sitting vacant for decades, since at least the 1970s, and was used as a gas station prior. As is the case with so many vacant lots in this town, the City of Philadelphia eventually took ownership of this property, foreclosing in 2006. And like we’ve seen time and time again, the City proceeded to sit on the lot for a looong time. It’s honestly a pretty big surprise that the City held onto the lot for so long, especially since the Philadelphia Housing Authority built several new structures nearby over the last several years. But alas, that’s what happened.
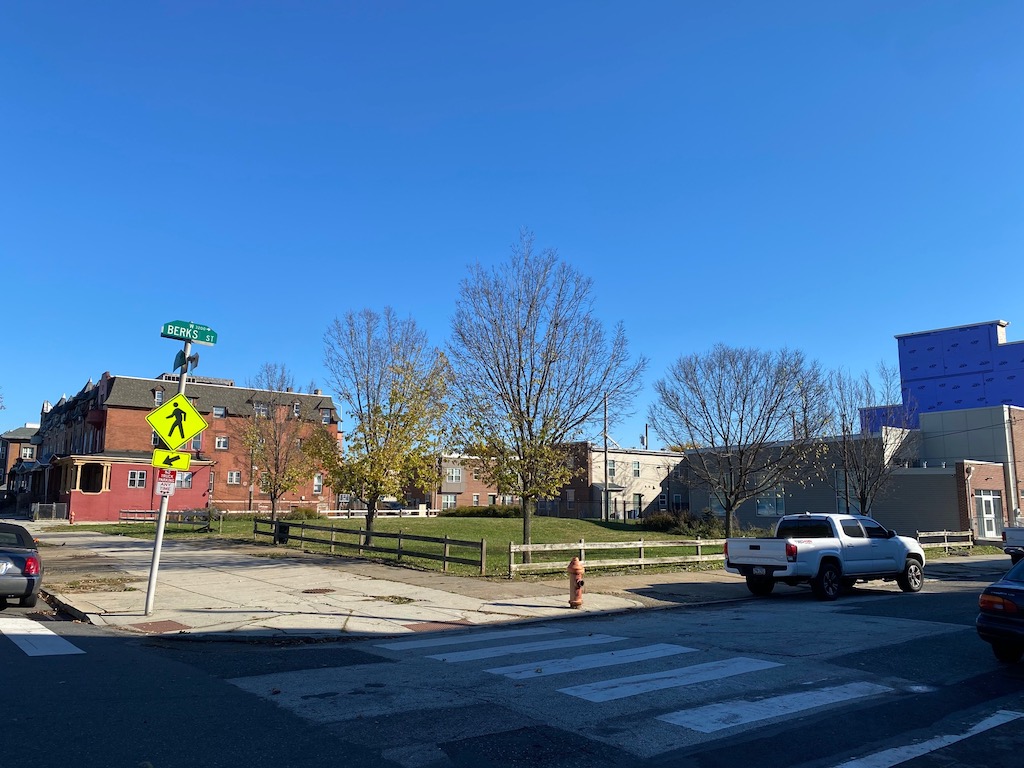
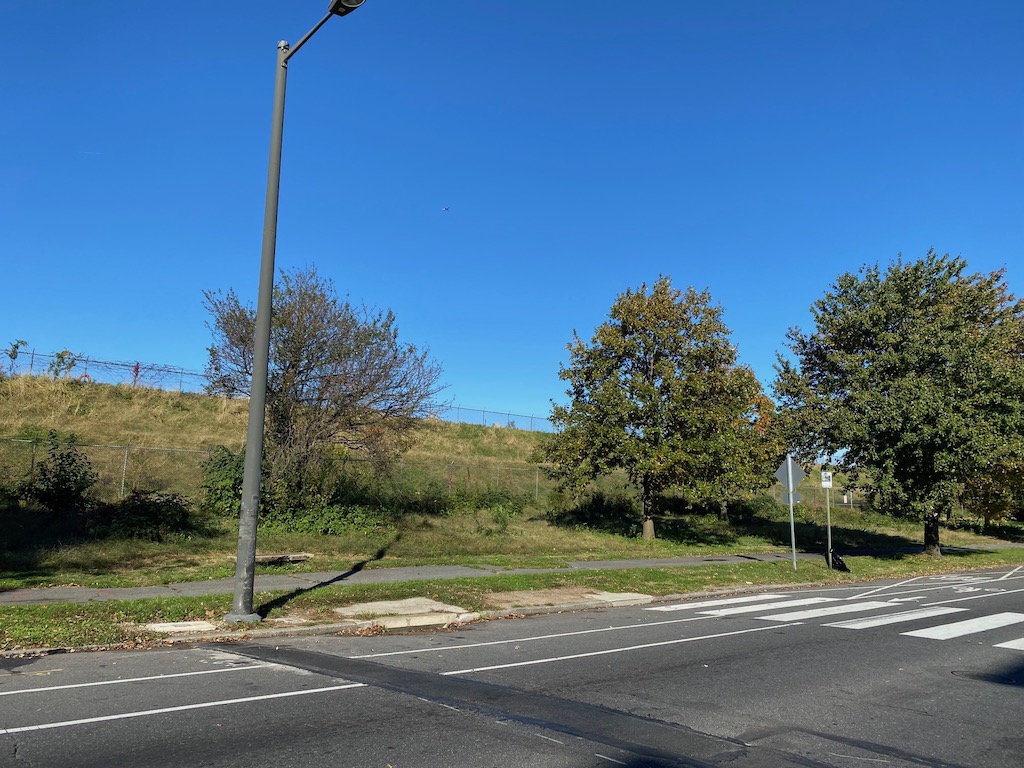
Almost three years ago, there was a meeting of the Vacant Property Review Committee at which the VPRC recommended that the city sell the lot to Mosaic Development Partners, a Strawberry Mansion based development company with a community driven mission. At the meeting, the developer indicated a plan for five quadplexes on 33rd Street and a 28-unit mixed-use building, for a total of 48 units. The units in the quadplexes would be listed for sale, while the units in the mixed-use building were planned as rentals. Surely, thanks to Covid, those plans were stalled a bit over the last few years.
On the Mosaic website, we can see that the plans evolved a bit over time. The latest info indicates that the project will be undertaken in a partnership with the Strawberry Mansion CDC, and will include 15-20 for-sale units targeting moderate income buyers and a mixed-use building with 35 rental units above a coffee shop. Also included are some sweet looking renderings from Paul Coughlin Annie Scheel Architects, which show the for-sale units on the northern side of the side and the apartments to the south. The renderings also show us a very attractive landscaped courtyard in the middle of the apartment building.
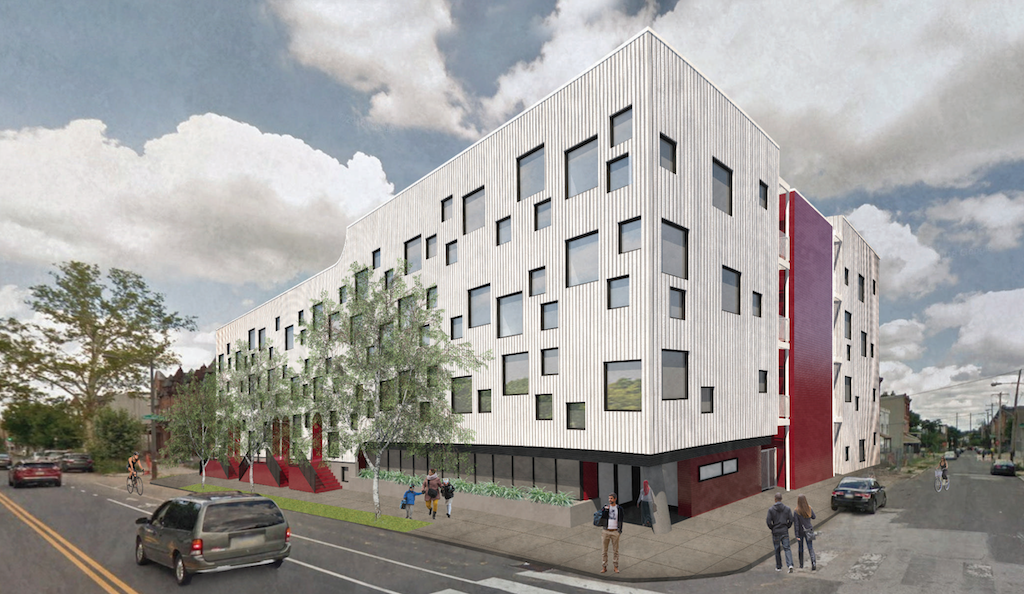
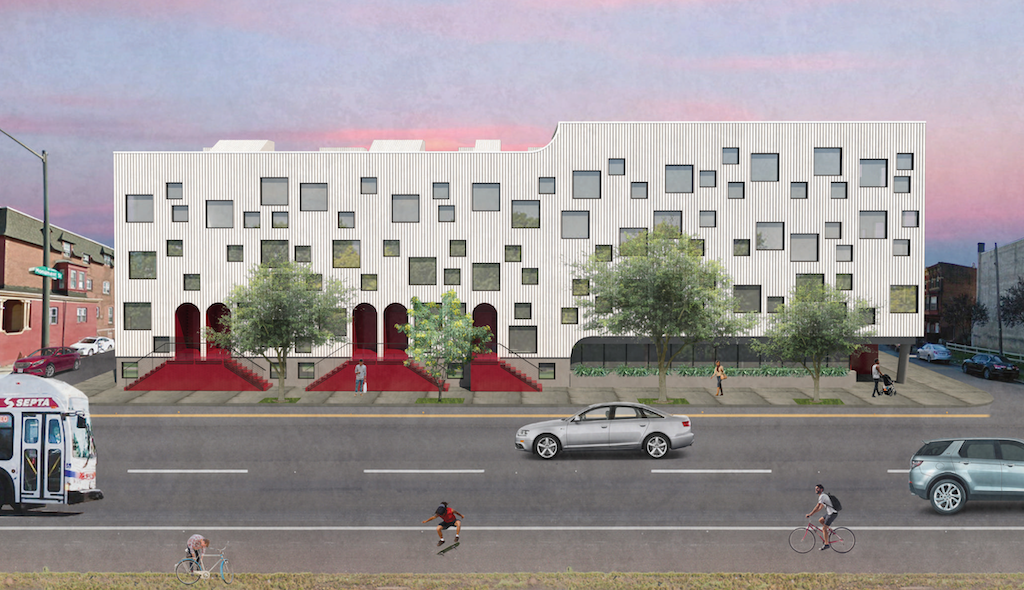
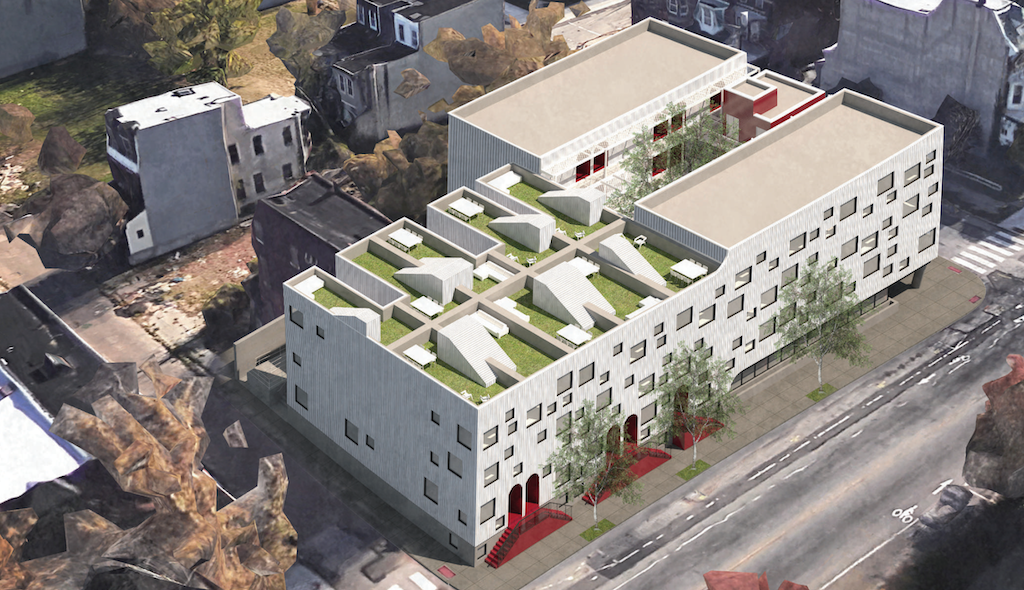
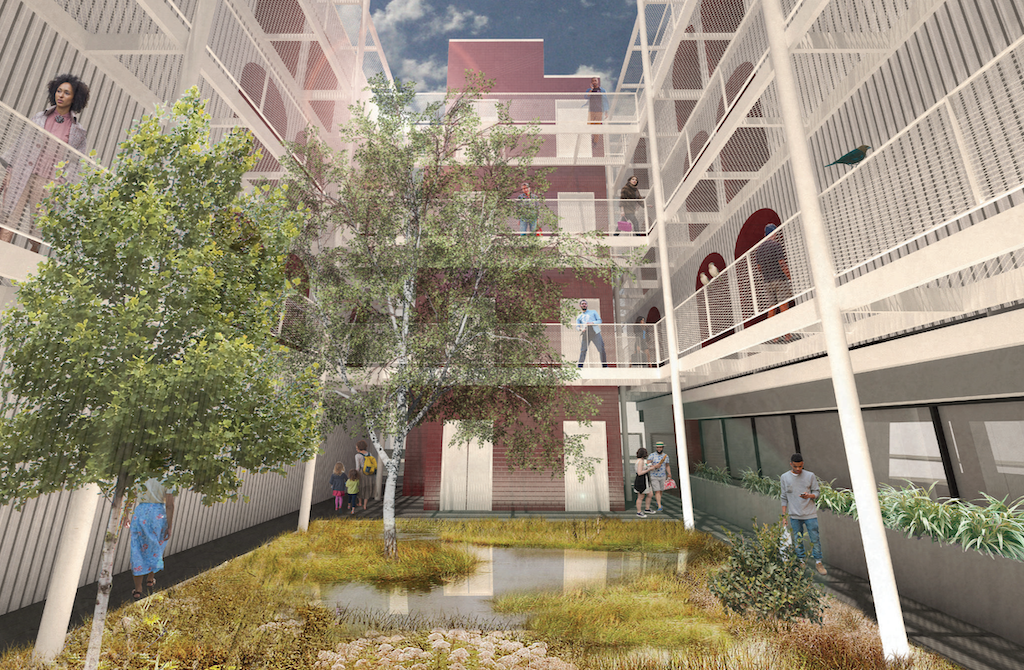
Though things have taken longer than expected, it appears that the project is finally set to take off. Just this week, we spied a zoning permit that indicates plans will be moving forward here, likely some time next year. The zoning permit indicates the relocation of lot lines and the construction of two buildings, one with 16 units and the other with a dozen. This tells us that the plans have evolved some more since the renderings above, but we confess we don’t know exactly what the changes will entail. To be honest, we won’t care all that much exactly how many units are built here, how many will be for sale vs. for rent, or whether there will be a commercial component. We’ll just be glad to see this long vacant lot filled in with a really nice looking building, some density, and some affordability to boot.
