The Protestant Episcopal Church of the Crucifixion was organized in 1847 as the second predominantly African-American Episcopal Church in Philadelphia, settling into a church building at 807 Bainbridge St. in 1884. Architect Isaac Pursell designed the building, which doesn’t come as much of a surprise considering that he designed countless churches in the area in the late part of the 19th and early part of the 20th century. The church was ravaged by fire and rebuilt to the same plan in 1902, again under the supervision of Isaac Pursell. Though it seems it could use some TLC, the church is still standing in the same place it has for 137 years, give or take, and recently reopened its doors to the public as a house of worship.
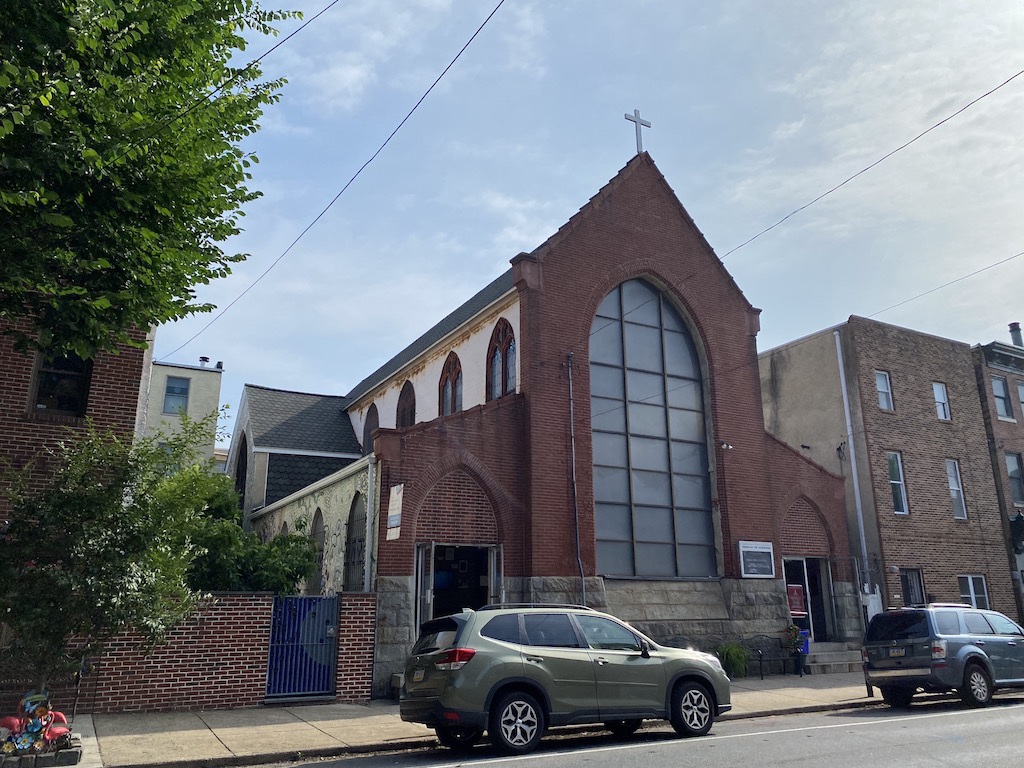
A parish building associated with the church stands at 620-24 S. 8th St., around the corner. The portion of this building at 622 and 624 S. 8th St. was constructed in 1887, again with design work from Isaac Pursell. After the 1902 fire around the corner, a rear addition was built onto the building. And at some point between 1902 and 1917, 620 S. 8th St. was acquired by the church and added onto the existing parish building. Just from looking at the facade, you’d think that the northern addition was always part of the same building, but now you know that’s not the case. This is the kind of insider content that we know keeps you coming back to Naked Philly!
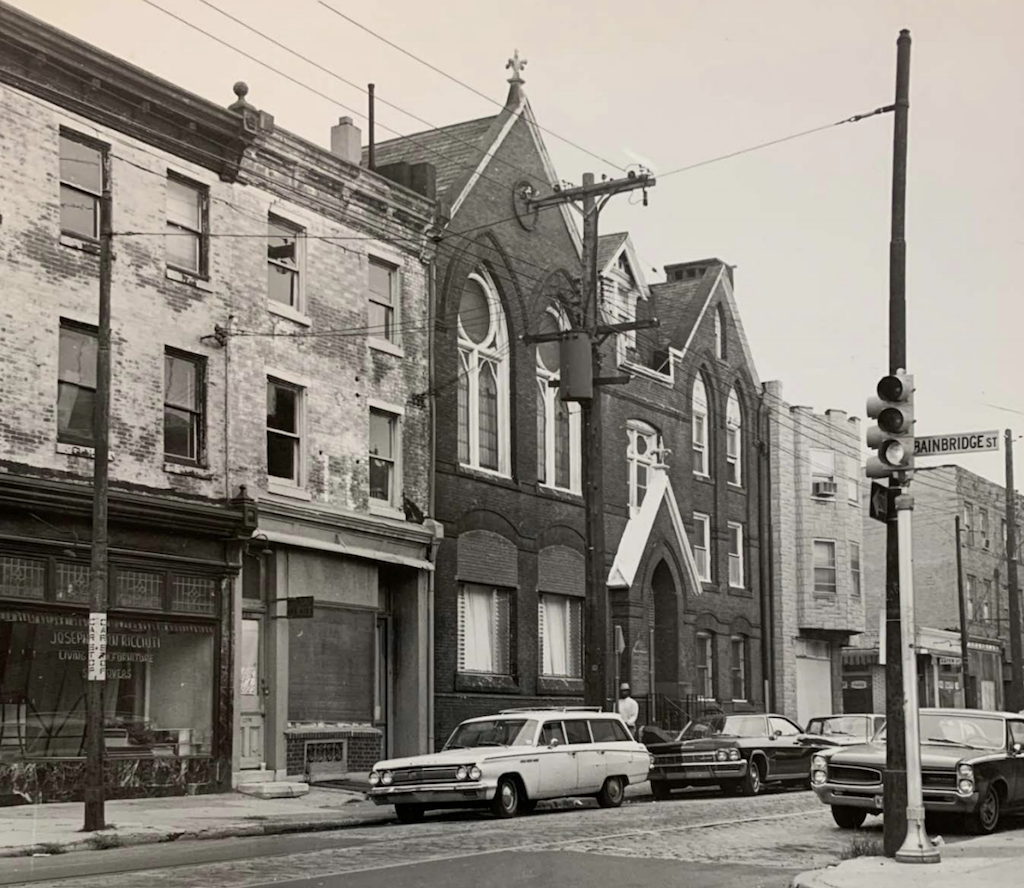
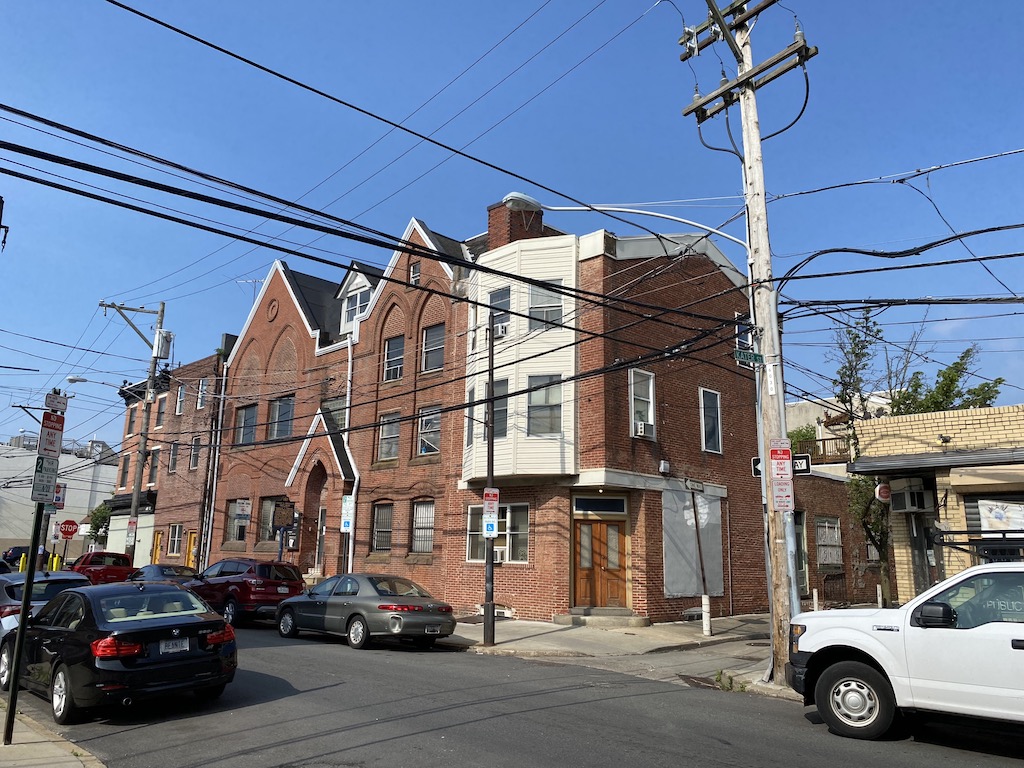
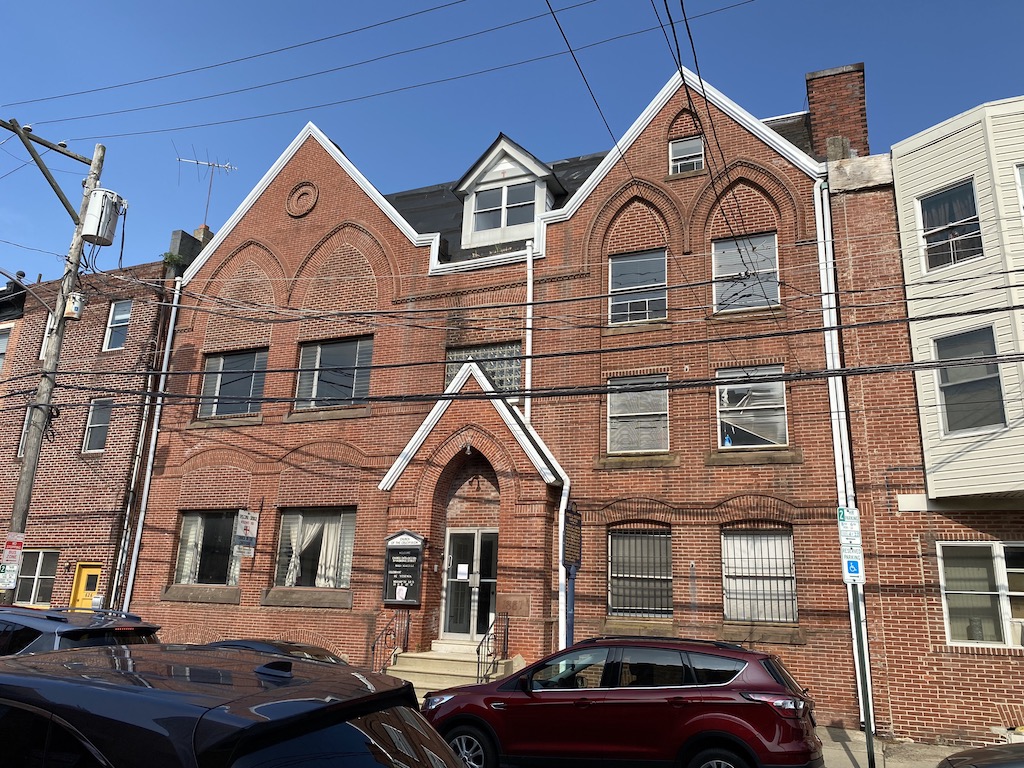
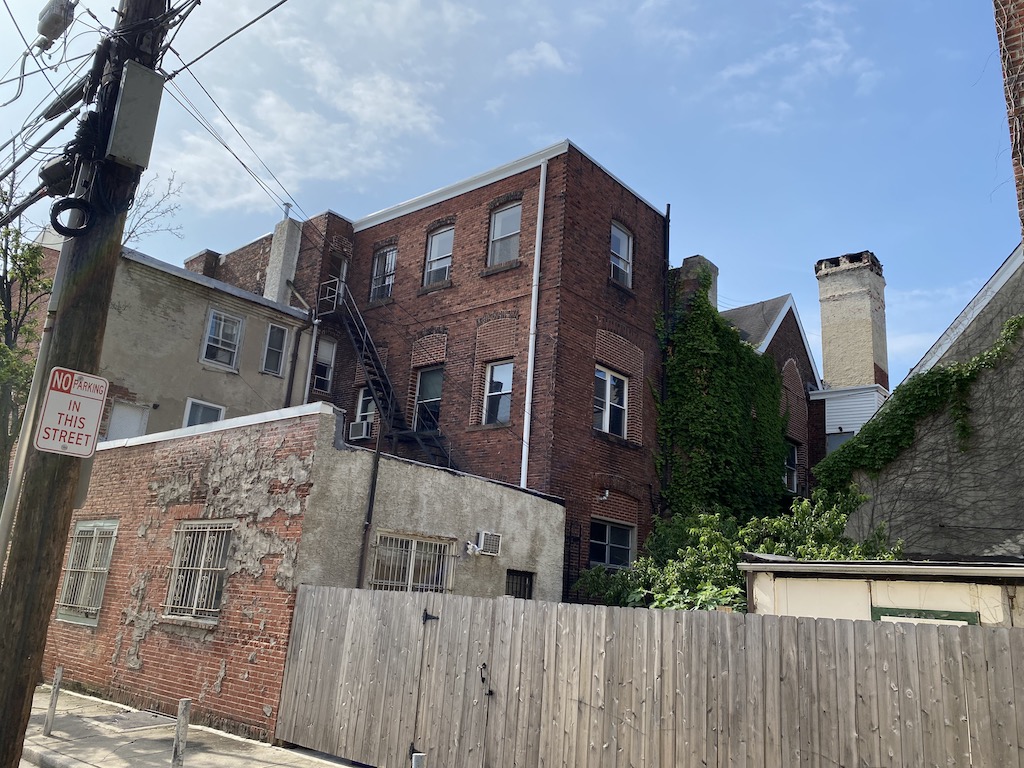
Both the church and the parish house were added to the Historic Register in early 2020, and all that great historic information (plus the old photo) were pulled from that nomination. Local community group Bella Vista Neighbors Association submitted the nomination, ostensibly because of uncertainty around the future of the buildings given that the church wasn’t operating as a church as recently as a couple years ago. With the church now back in operation, it appears that the Bainbridge Street building will continue to function in its historic fashion for years to come and with historic designation, it won’t be demolished any time soon.
The parish house will likewise stick around, but its use will evolve. We see that there’s a new zoning permit from yesterday, which indicates it will be converted into 16 apartments. Of course, given that it’s on the local register, the facade of the building will be maintained or modified in a minor fashion to accommodate all those apartments. We wonder whether the plans will call for reopening some of the fenestrations which have been bricked over, to make the building look more like it once did. We’re also curious to know whether the church is selling the building to developers for market rate housing, or whether the church might be a partner in a redevelopment project, which might indicate an affordable component. Either way, we’ll call the renovation and restoration of this building is a win for history and the surrounding community as well.
