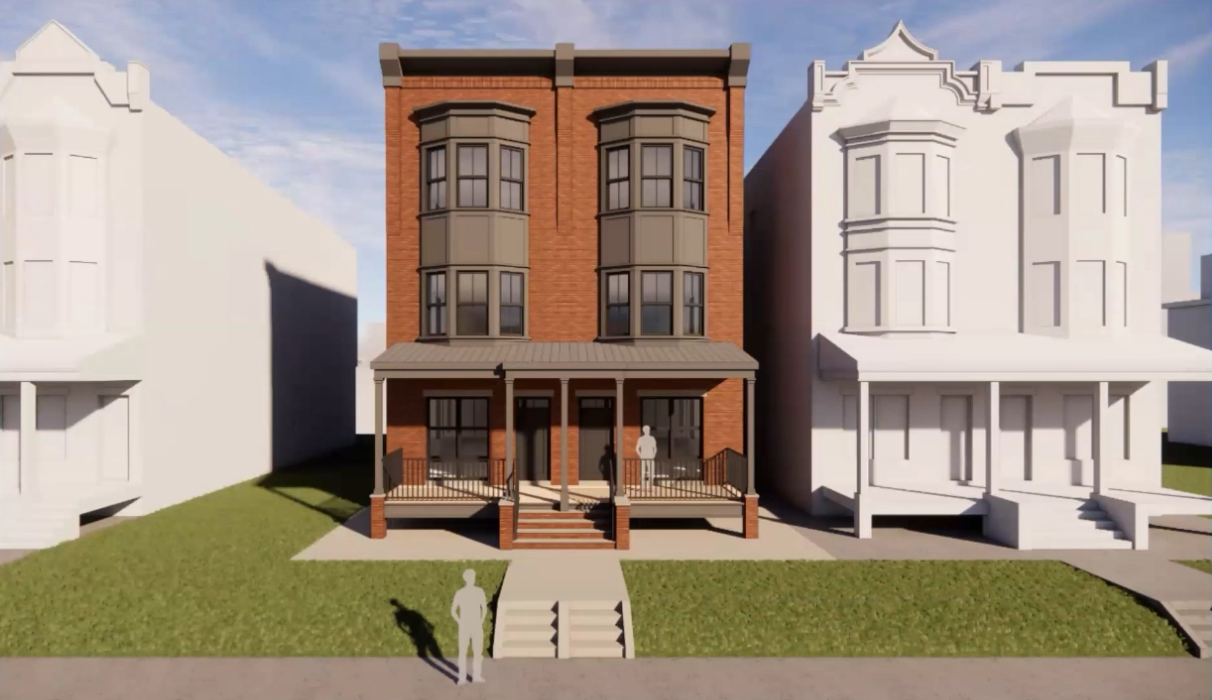Rowhomes are probably the most familiar type of housing in Philadelphia’s neighborhoods that developed in the late 19th and early 20th century. Rowhomes are the personification of efficiency and were a great option for the factory workers of yesterday and remain a popular choice for the workers and professionals of today. Even back in the day, architects and developers occasionally mixed things up a bit. For instance, in Tioga, the 3300 block of N 16th St. was developed as a mixture of attached rowhomes and semi-detached twin buildings.
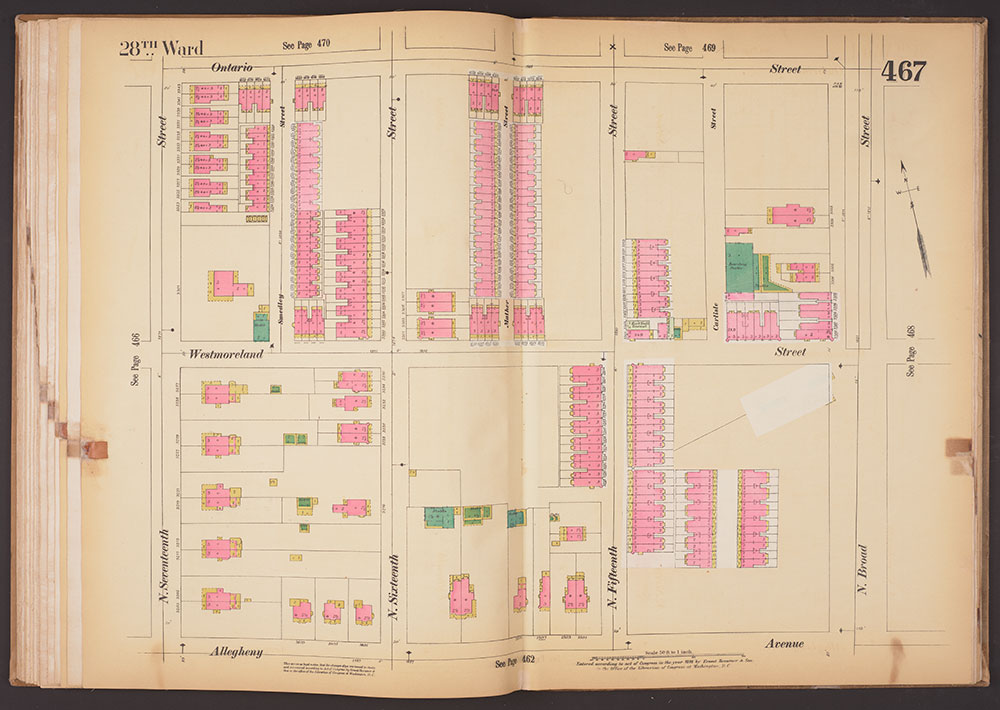
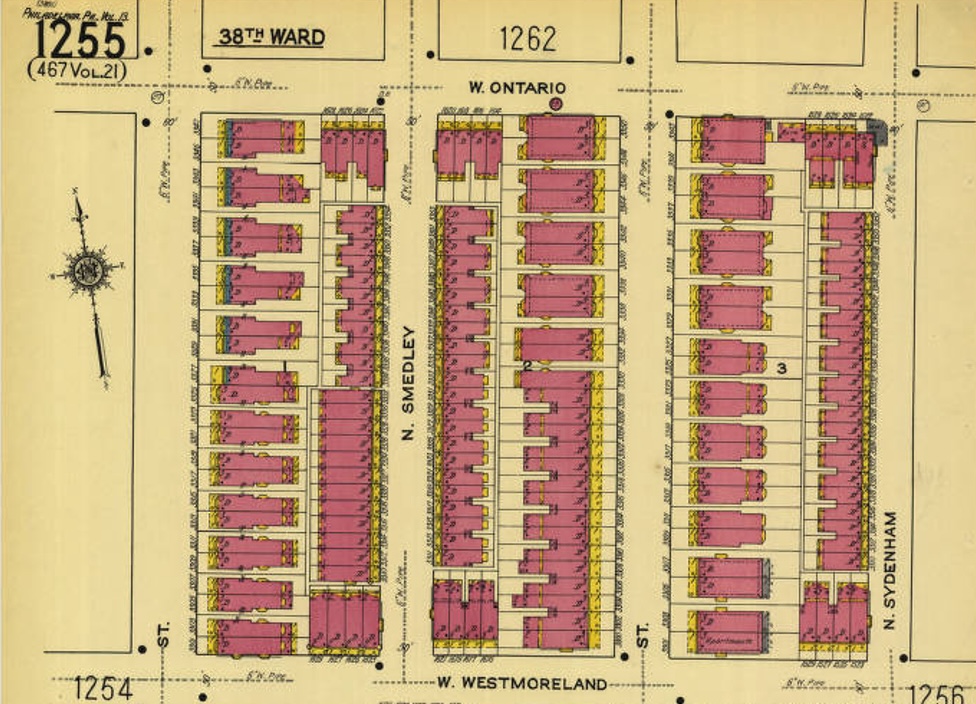
Unfortunately, like many of the surrounding North Philadelphia blocks, the once dense built environment has thinned out as many buildings have fallen into disrepair and been demolished. So we were pretty excited earlier this month to see a proposal to build two small apartment buildings at 3313 and 3315 N 16th St. come to the ZBA.
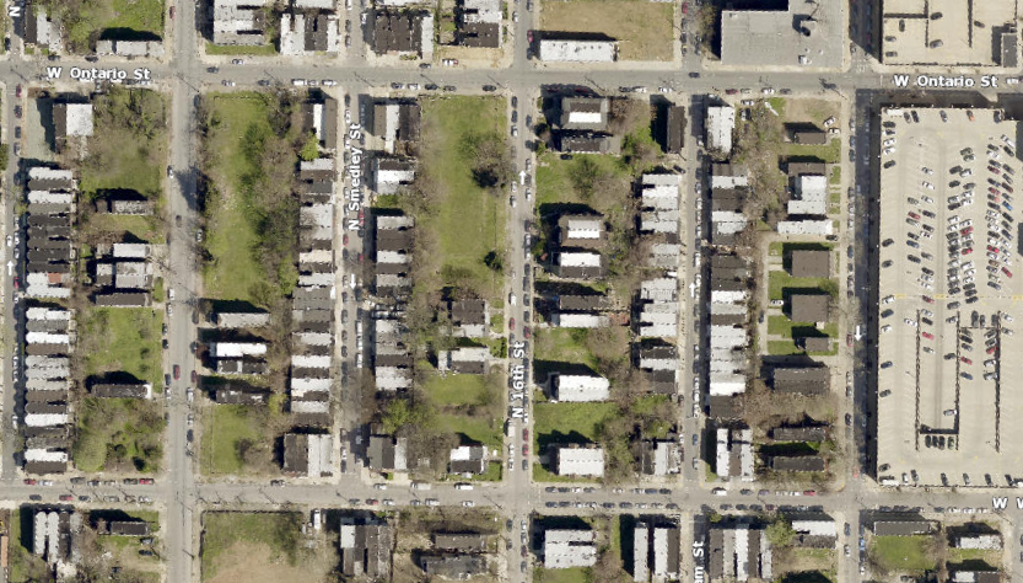
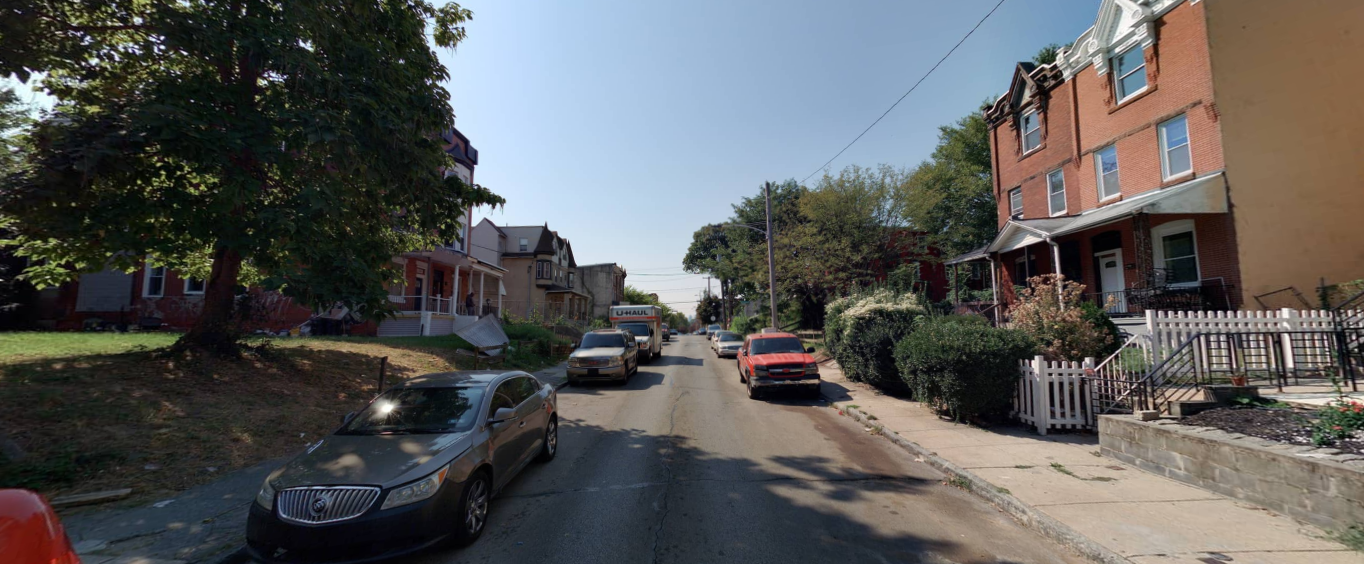
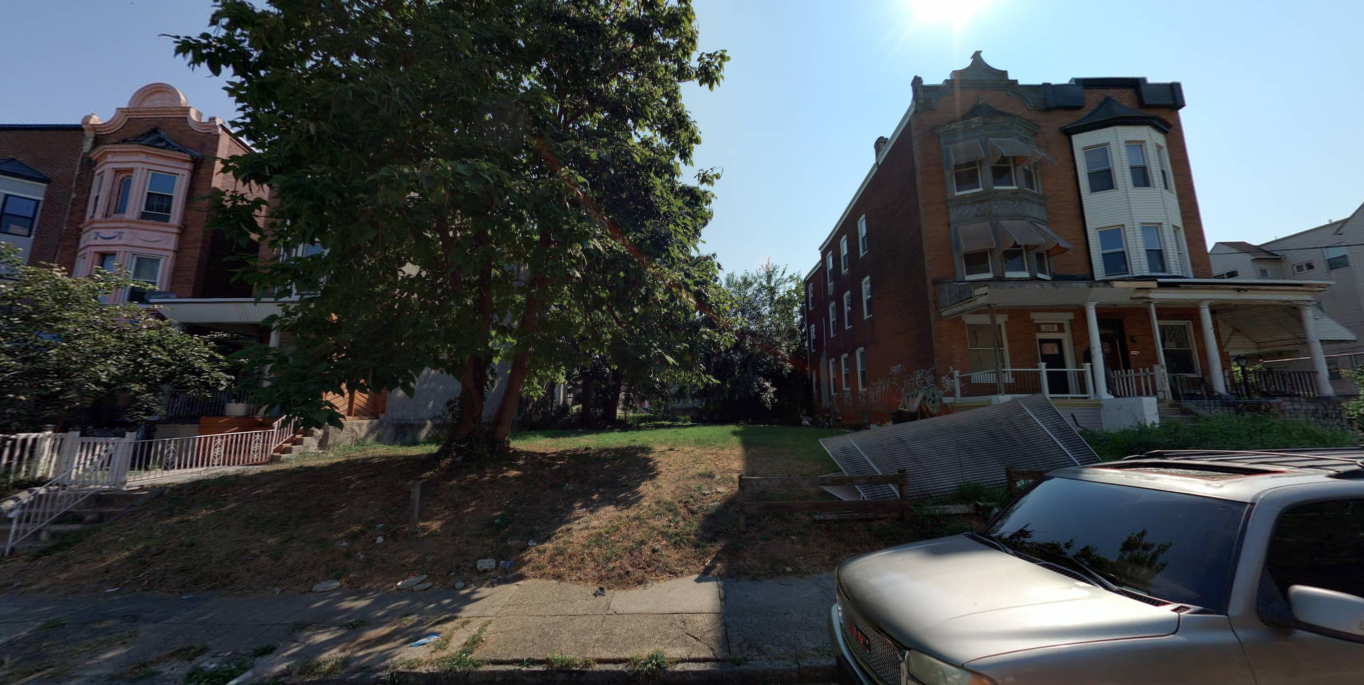
Dimensionally, the twins will look pretty similar to neighboring properties. Each of the three story buildings will have 7 apartments, reduced from 9 after feedback from the Nicetown-Tioga Improvement Team, the local RCO. While a proposal for multi-family housing on a block zoned for single family homes might seem prone to neighborhood pushback, many of the existing homes on the block have long been chopped up into apartments.
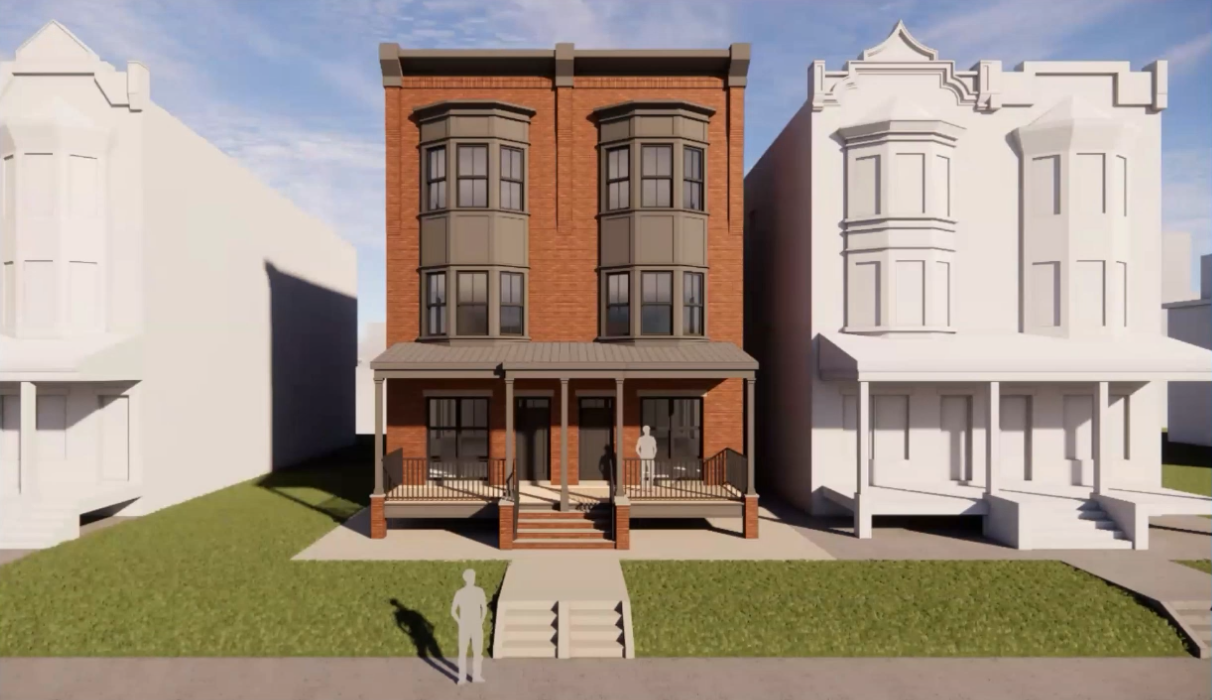
In the renderings from Gnome Architects, we can see that the developers are making design choices to try to match the existing context on the block. For example, the new buildings will be pushed back from the street to match the neighboring properties. Likewise, the inclusion of bay windows, a shared front porch, and a height a bit smaller than the maximum allowed height will collectively create a situation where the new buildings won’t stand out much, compared to the older homes on the block. Incidentally, this project would fit in much better than a previous proposal for these lots and an adjacent vacant lot, approved in 2019.
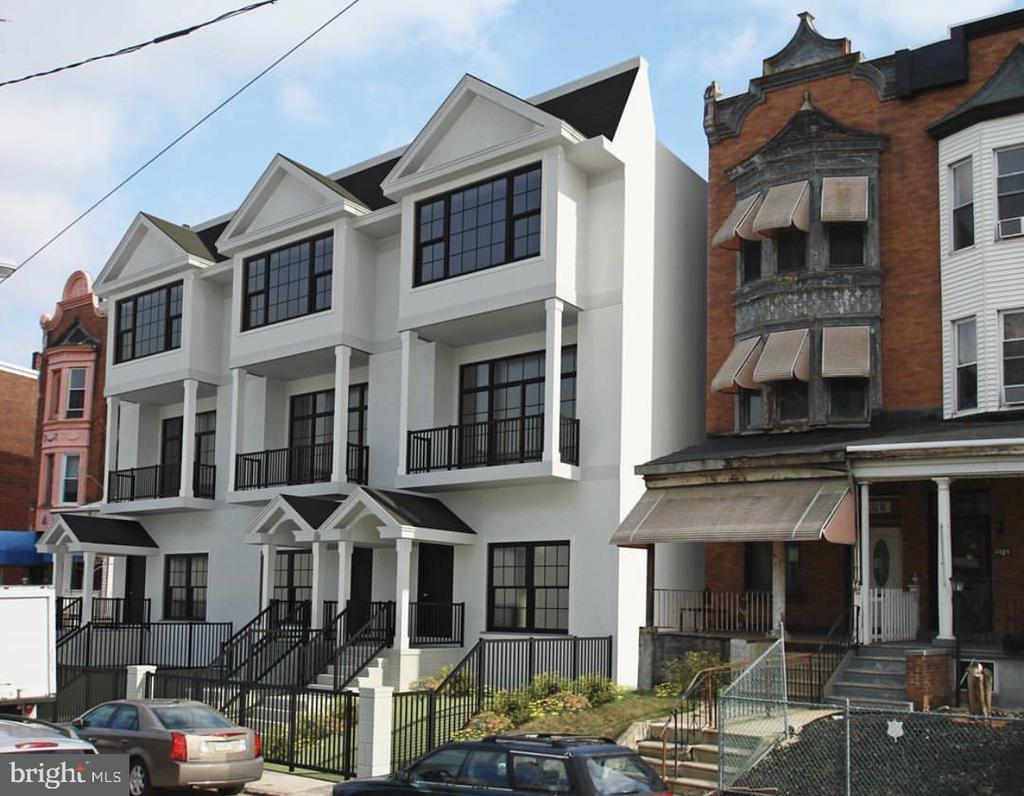
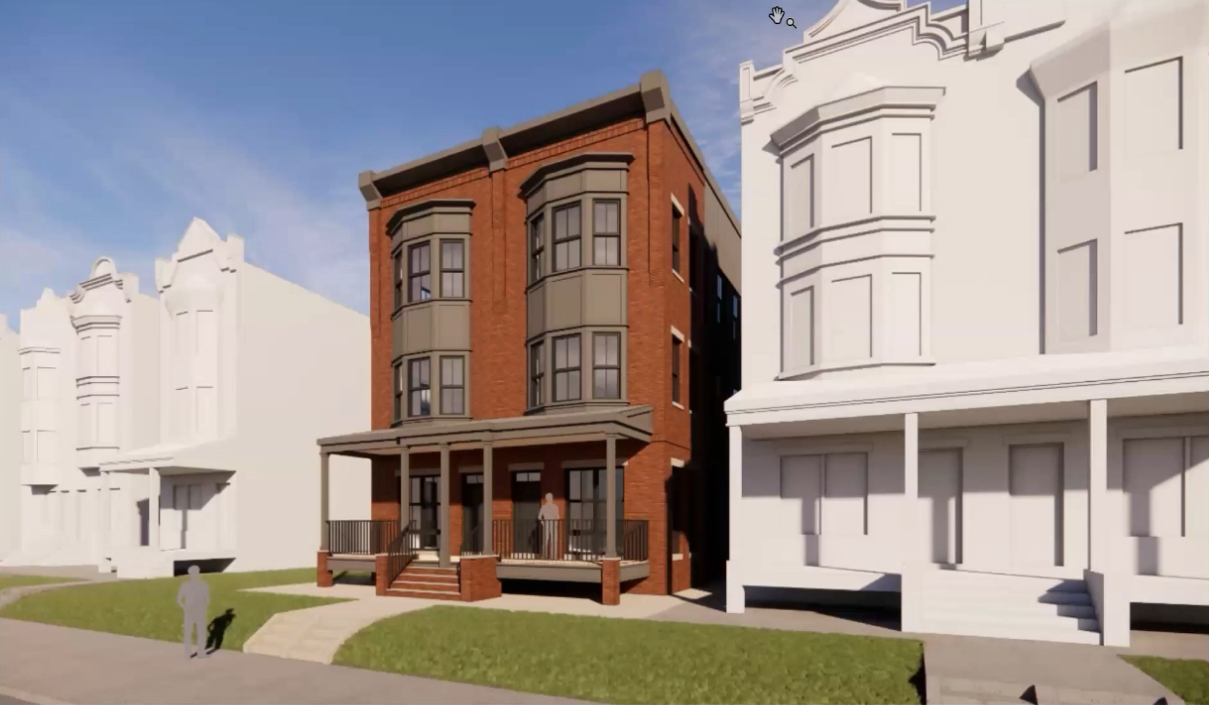
With the strong support of the RCO and no opposition from the district councilmember, the ZBA approved this project, even as the Planning Commission staff recommended reducing the number of units (why?!?!?!). With a ton of land still sitting vacant in the immediate area, we suspect we’ll see more projects like this in the future, hopefully with similarly thoughtful design. Whether these future projects are twins or rowhomes, we’ll be delighted to see more Missing Middle housing projects get approved in Nicetown, Tioga, or other neighborhoods that have had a rough go for the last several decades.

