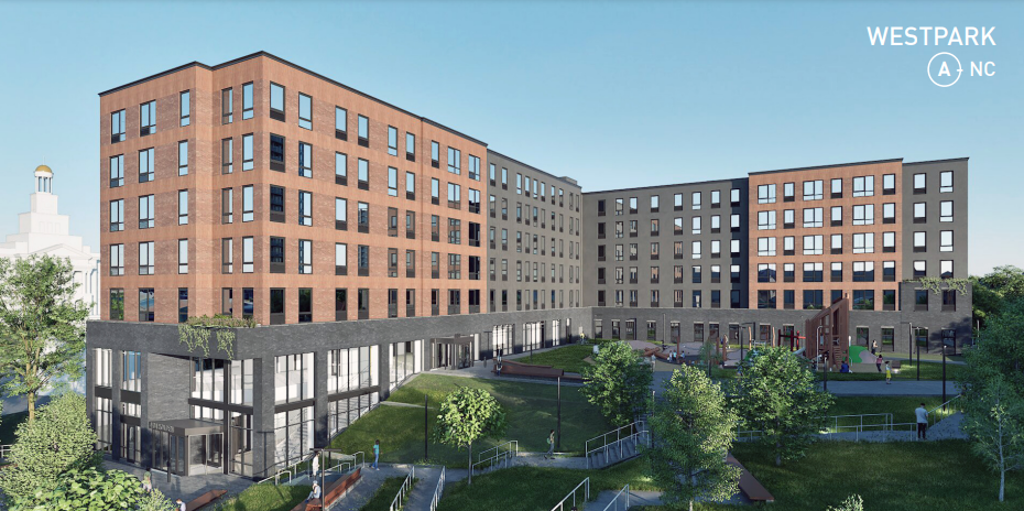During the middle of the 20th century, the Philadelphia Housing Authority built low-income high rise towers across Philadelphia, eventually constructing three dozen buildings that housed thousands of people. By the late 1990s into the early 2000s, a combination of changing thinking around public housing and poor conditions in the towers resulted in a citywide redevelopment effort that completely changed the nature of PHA’s housing portfolio. The vast majority of PHA towers were demoed, replaced by a mix of low-rise apartment buildings and single-family homes.
Just about all the old PHA towers have been demoed, though a handful remain intact. For example, in Southwark two towers were demoed in 2000, while a third was renovated into senior housing. At West Park, located at 4401 Holden St. (north of Market Street between 44th and 46th Streets), three PHA towers dating back to 1964 are also still standing, though all the tenants left in 2022. Five years ago, PHA announced plans to sell a portion of the twelve acre West Park site, which ostensibly would have resulted in the demolition of the towers. But COVID delays and political opposition from local officials resulted in a significantly different approach, with PHA maintaining ownership and entering into a partnership to preserve the “towers in the park” and add a bunch of new units to the site.
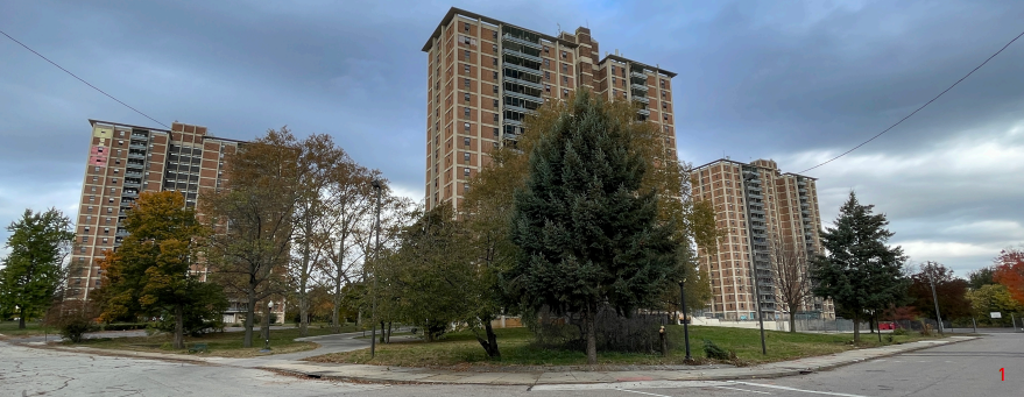
This week, the Civic Design Review committee heard from the development team of MSquared and L+M Development Partners about design plans for the property, which will have a mixture of affordable and market-rate units. Phase 1 will include rehabilitation of the southernmost of the towers, as well as construction of a new mid-rise building and townhouses.
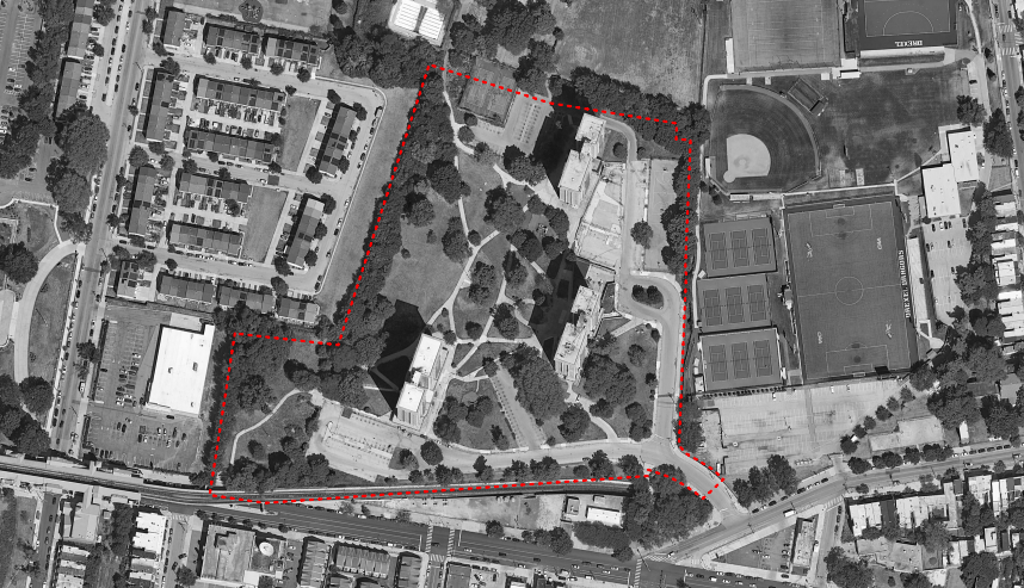
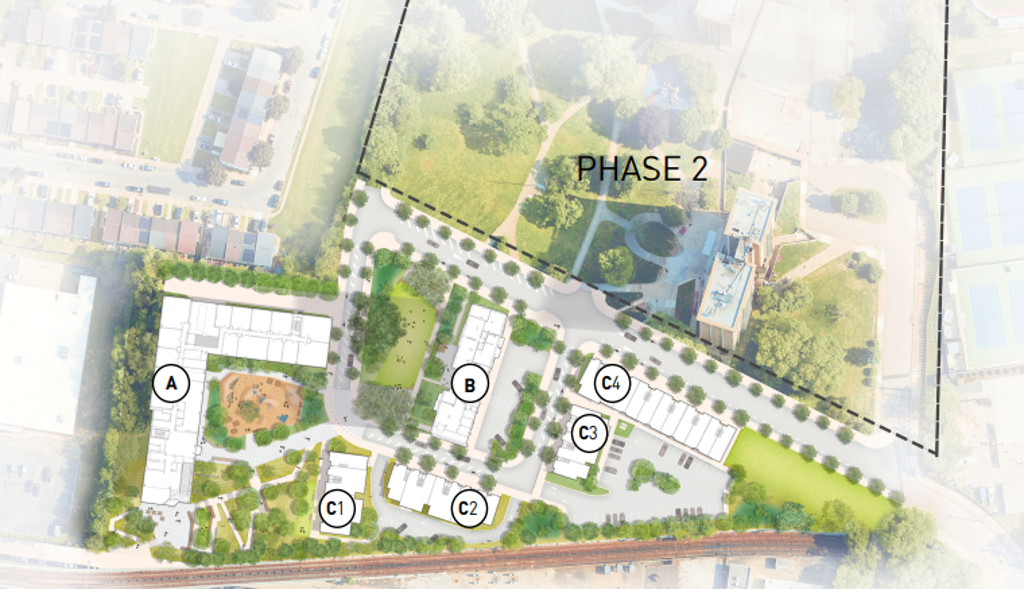
A new building, rising 7 stories and shaped like a backward “7,” will be the most noticeable change to the built environment. This building will contain 145 units and a small commercial space. With an entrance off Market St adjacent to a new plaza, the new landscaping and layout will better connect the property with the blocks to the south, while subtly addressing the grade difference across the site. The new paths will lead up the slight slope to a small park and playground.
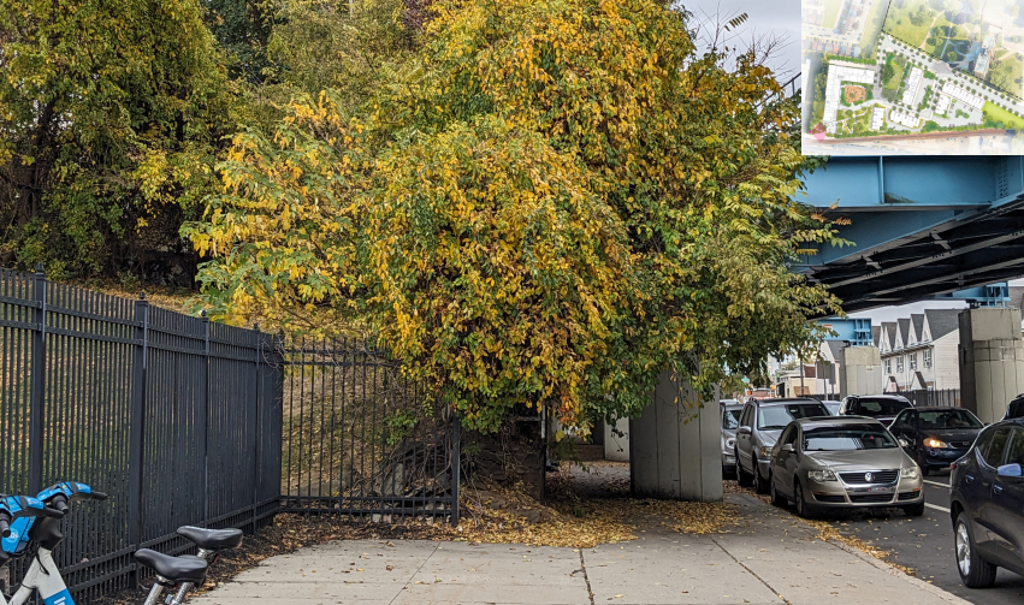
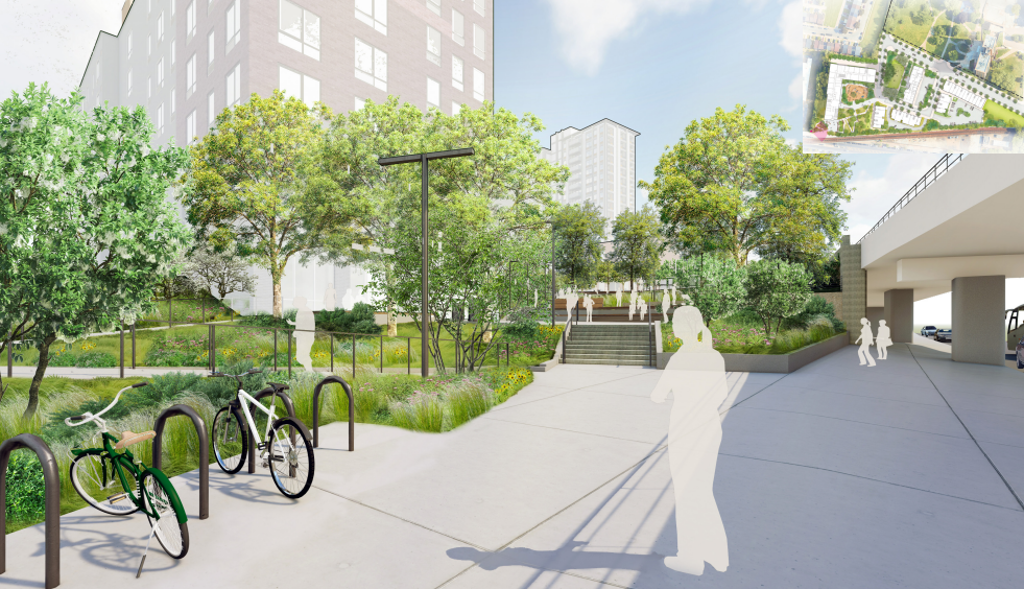
With black masonry around the two floor podium and a combination of red brick and fiber cement Hardie boards above, the new building will look similar to much of the new market rate housing going up in University City. Maybe that’s not an overly ambitious goal, but it’s one not always achieved with public housing projects. And the small commercial space would be perfect for a neighborhood coffee shop, convenient not just for residents but anyone running to catch a train at the nearby MFL stop.
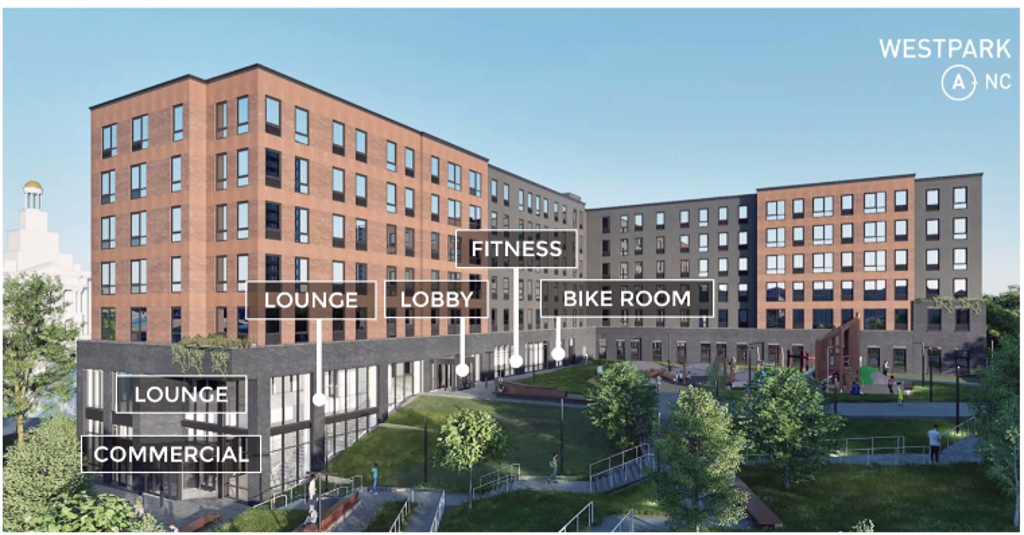
New two and three story homes, shows in the map above as C1, C2, C3, and C4, will differ from traditional Philadelphia rowhomes in that they won’t be on the street grid, but the use of brick on the front and side facades will be reminiscent of many of the single family houses in West Philly. The diversity of color is also a nice touch, even if it’s tough to replicate the charm of the random variation of colors and shades painted on old rowhomes across the city. The intricate brickwork, large windows, and street trees will combine to make the 41 units in this portion of the development very attractive to future tenants.
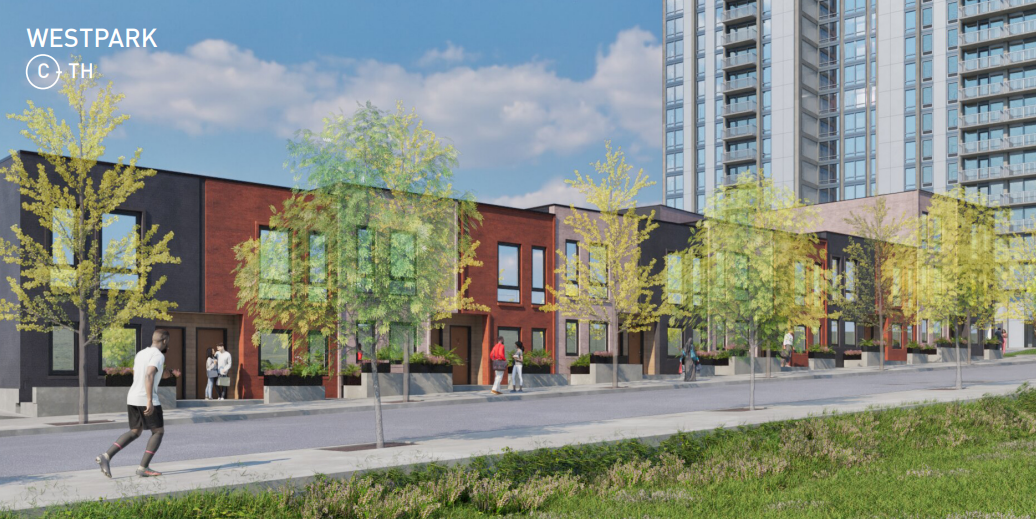
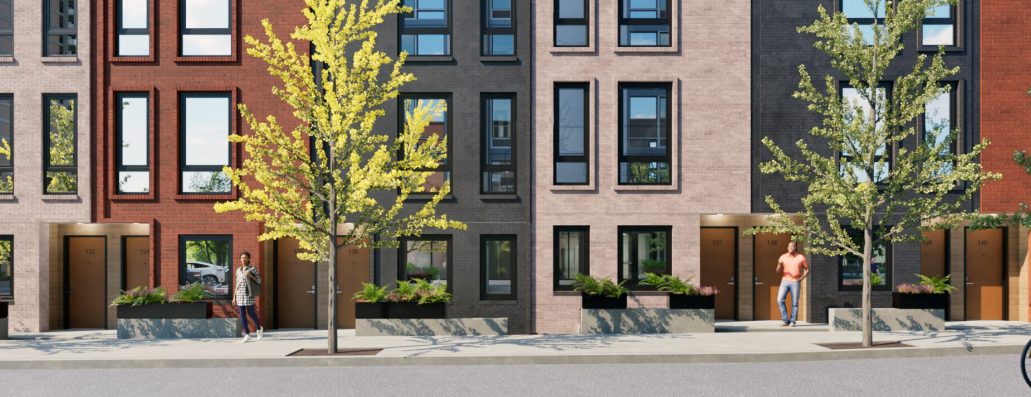
As we already mentioned, the first phase will also include the full renovation of the existing southern tower. This renovation will include reorienting the entrance to the south, to help better connect the site with Market Street and the nearby townhouses. It will also increase the density from 109 units to 141 units, we suspect by breaking up some of the larger apartments into smaller ones. The aesthetic of the exterior will also change in a pretty substantial way, with all new windows and a pivot from brick to paneling.
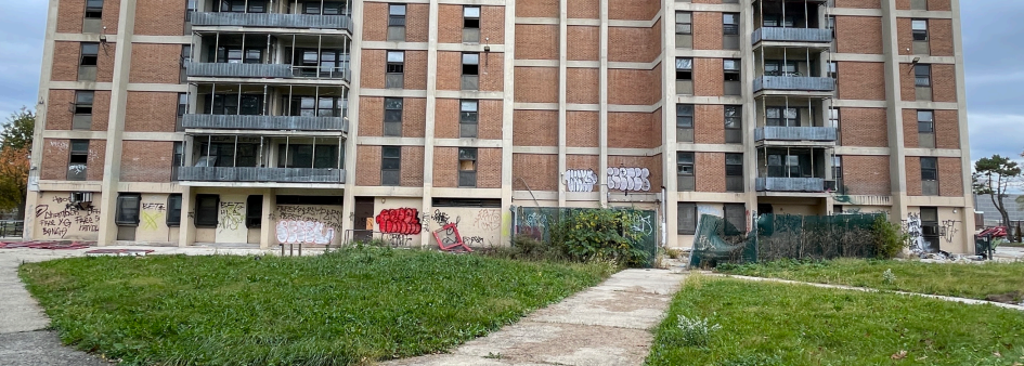
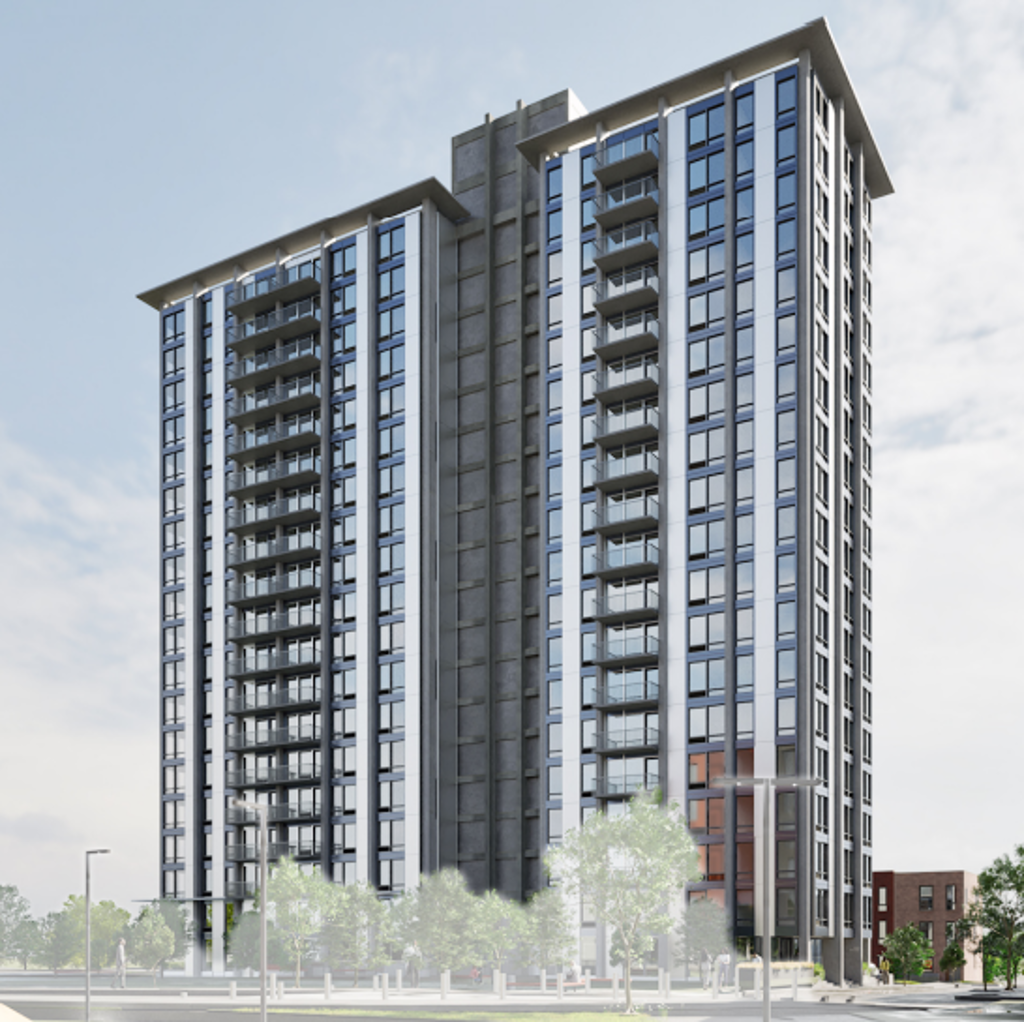
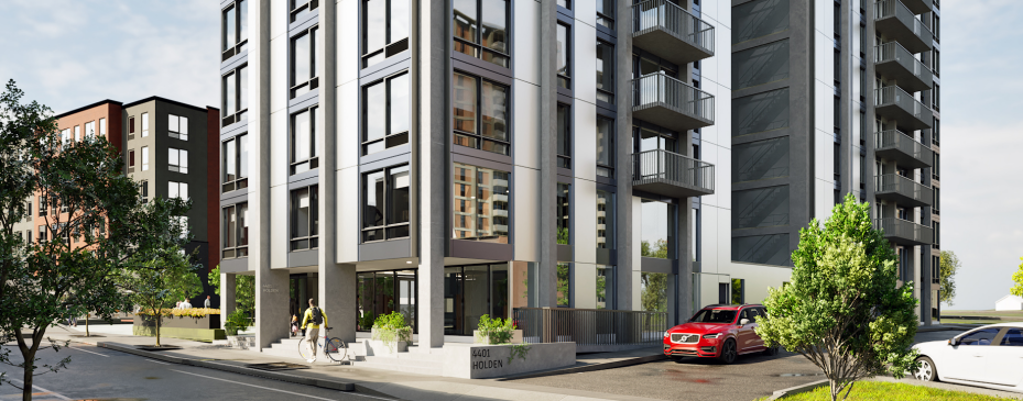
With the project recently receiving a large federal grant for pedestrian infrastructure and a new street design, much of the feedback from CDR focused on improving circulation and enhancing connectivity for a portion of the neighborhood presently isolated by walls and changes in elevation.
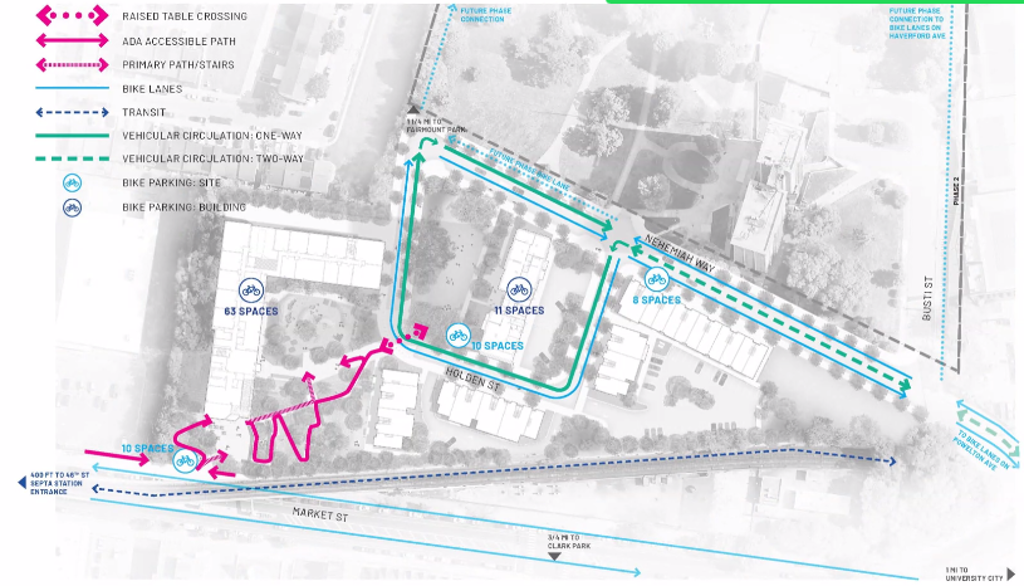
Generally satisfied with the design choices made by the development team, and seeking to expeditiously return PHA residents to the area, the CDR committee concluded the review process this week. With strong local support, this private-public partnership should have no trouble securing the necessary variances from the ZBA later this month, with construction set to begin in the new year. Phase 1 will bring a total of 329 units online, and we can look forward to a second phase, which should bring the total unit count to about 1,000. Figure we’ll have more info on phase 2 sometime next year, once construction starts on the first phase of this impressive and important redevelopment project.

