Stop us if you’ve heard this story before: a developer wants to turn a former industrial site near the Manayunk waterfront into a mixed-use building.
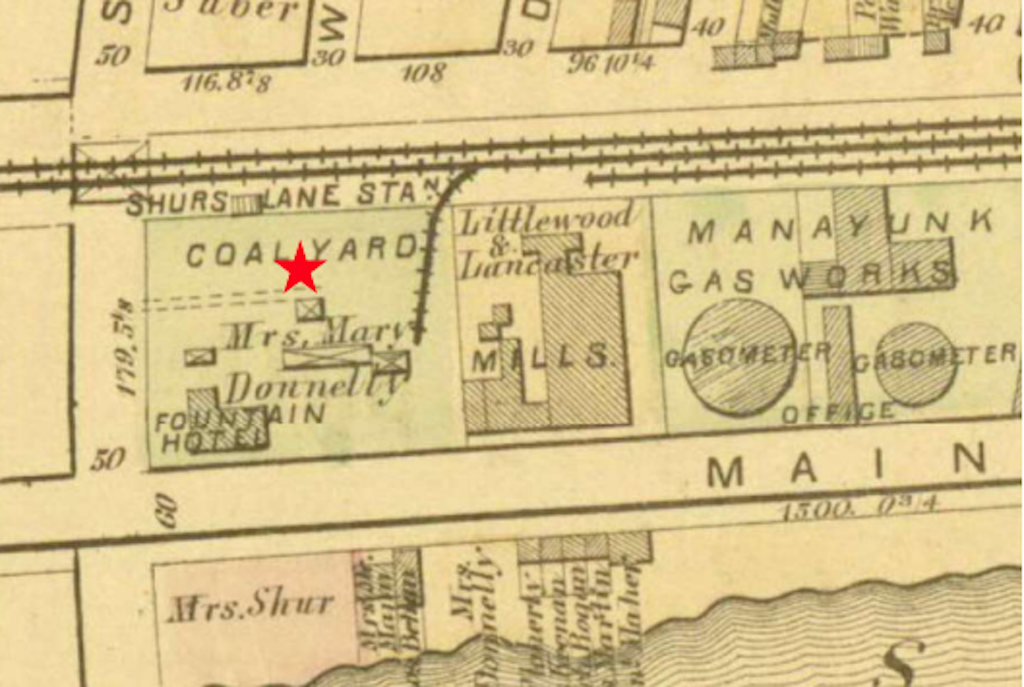
Longtime readers will note that we’ve been covering the gradual conversion of the land-use along the Schuylkill River and the Manayunk Canal for years. Just a few months ago, for example, we wrote about a former industrial building being converted into a church. While a fair number of these projects have included adaptive reuse of existing structures, we’ve also covered a few examples of new buildings replacing the remnants of existing factories and mills. So it wasn’t a shock when we noticed an application to the Philadelphia Historical Commission for permission to demolish the remnants of a coal storage complex at 11 Shurs Ln., to allow for a project with 42 units over commercial.
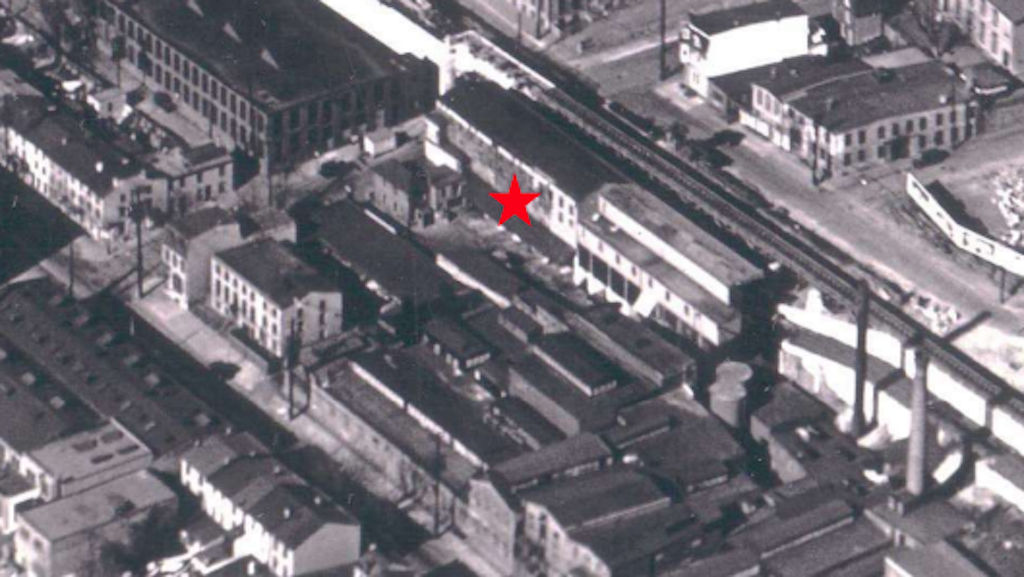
The property sits within the Main Street Manayunk Historic District, so the owners must go before the Historical Commission not only for permission to demolish the remains of the C.O. Struse and Sons Coal complex, but also for design approval for the proposed 4-story building. The demo part shouldn’t be so controversial, as a 1959 fire resulted in the demolition of most of the structures on the site. Commission staff has recommended that the property be considered non-contributing, given how little of the original complex remains intact.
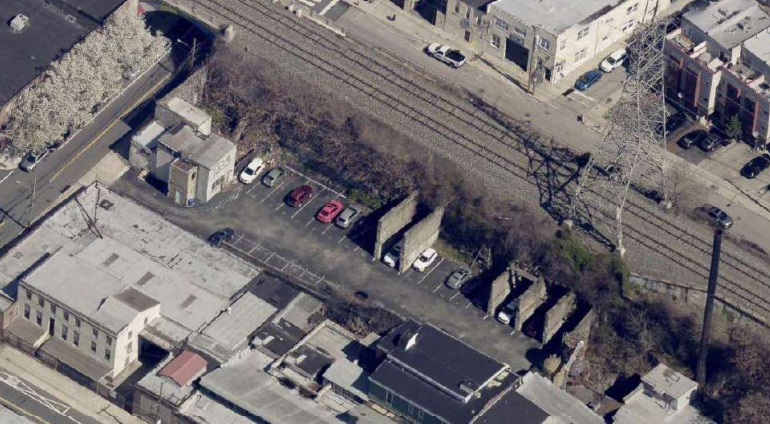
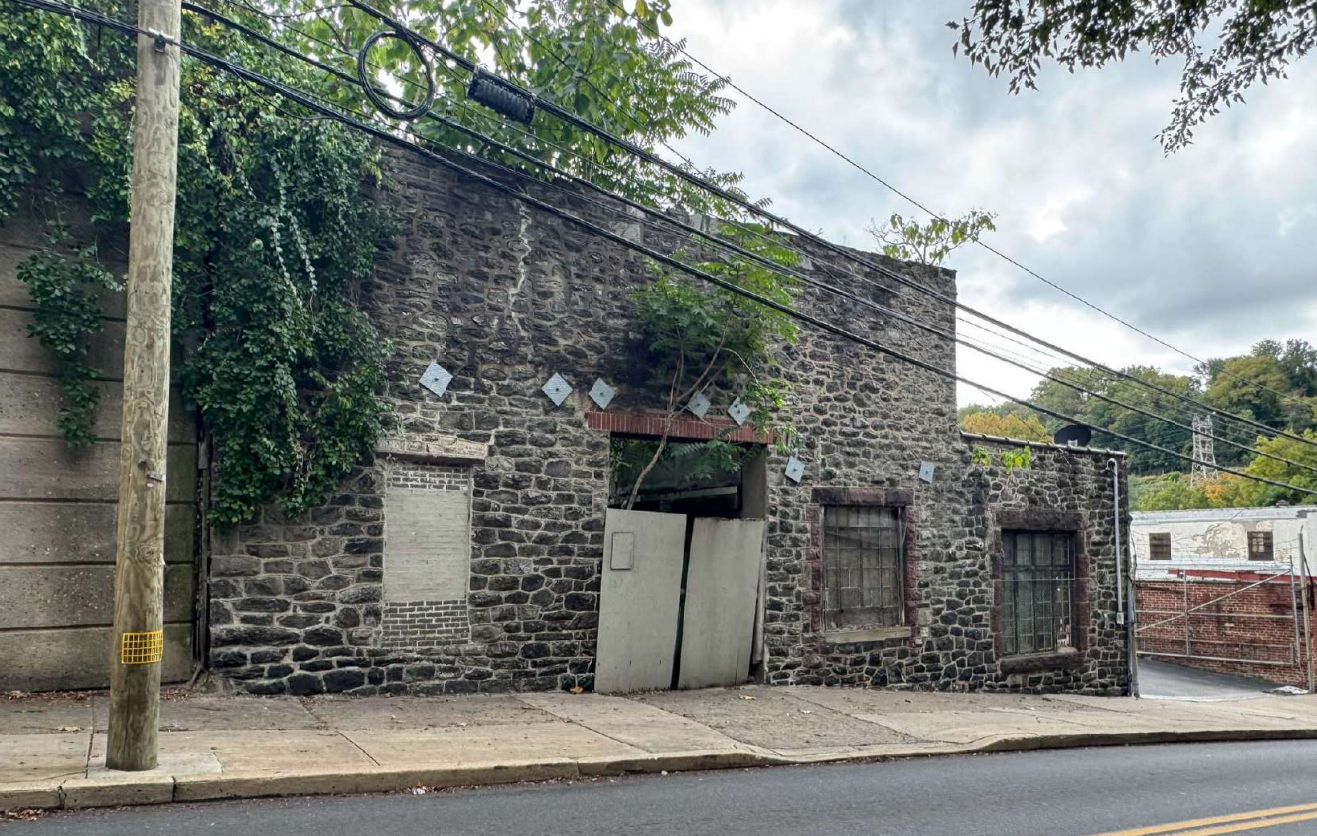
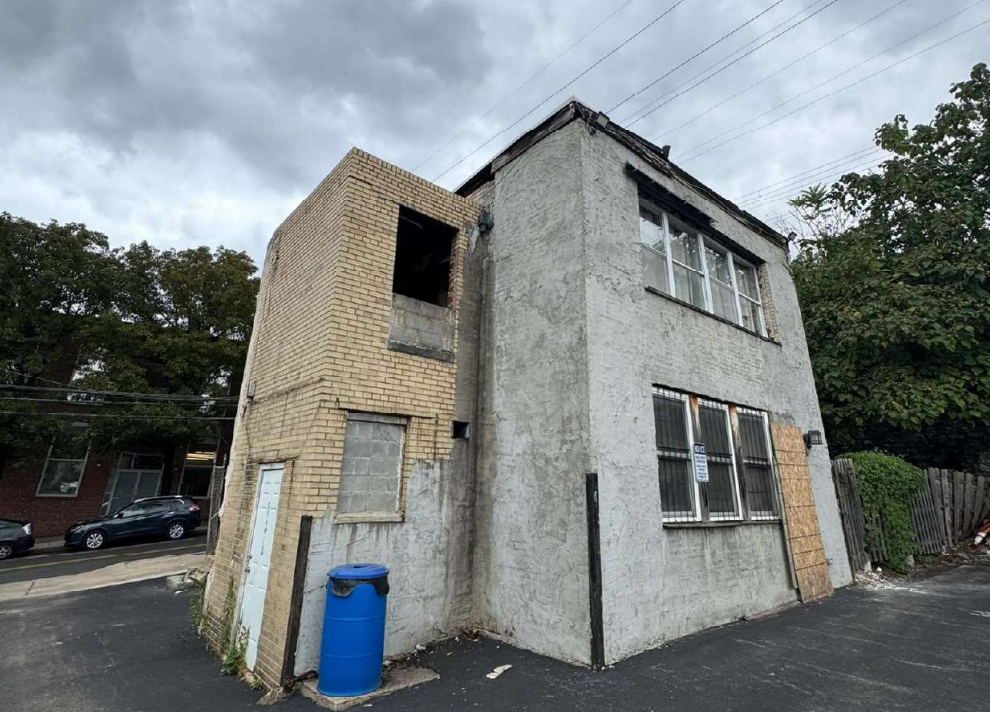
The property is zoned ICMX, which doesn’t allow residential use, but the developers secured a zoning variance over the summer for the project. In negotiating with the Manayunk Neighborhood Council in advance of that variance, the developers reduced density a bit, add commercial, and included 37 parking spots. The parking will take up most of the space on the 1st floor, which will limit the commercial space to just under 1,000 square feet. We wish that the commercial space was larger and we could have done without the curb cut, but we also can appreciate the realities of the rental market in this part of town. Yes, there’s a Regional Rail station 10-15 minutes away, but there’s no guarantee that residents will be willing to make the hike. Abracadabra, 37 parking spots!
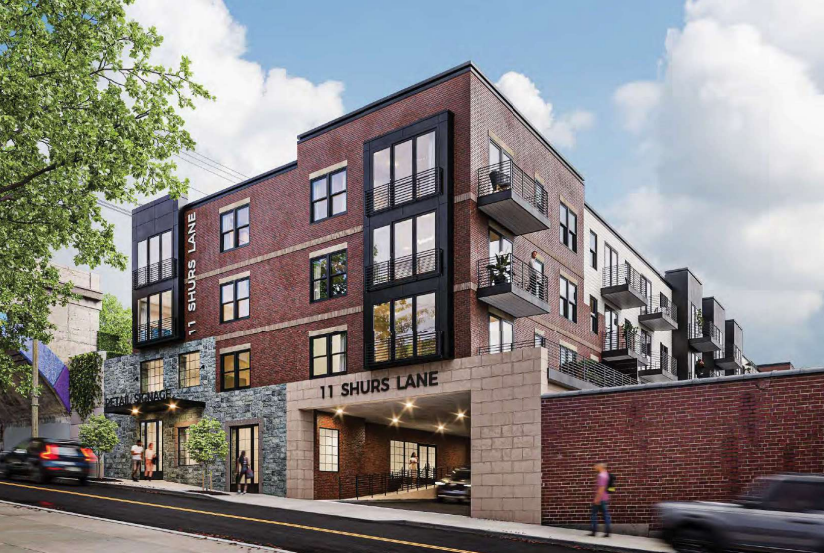
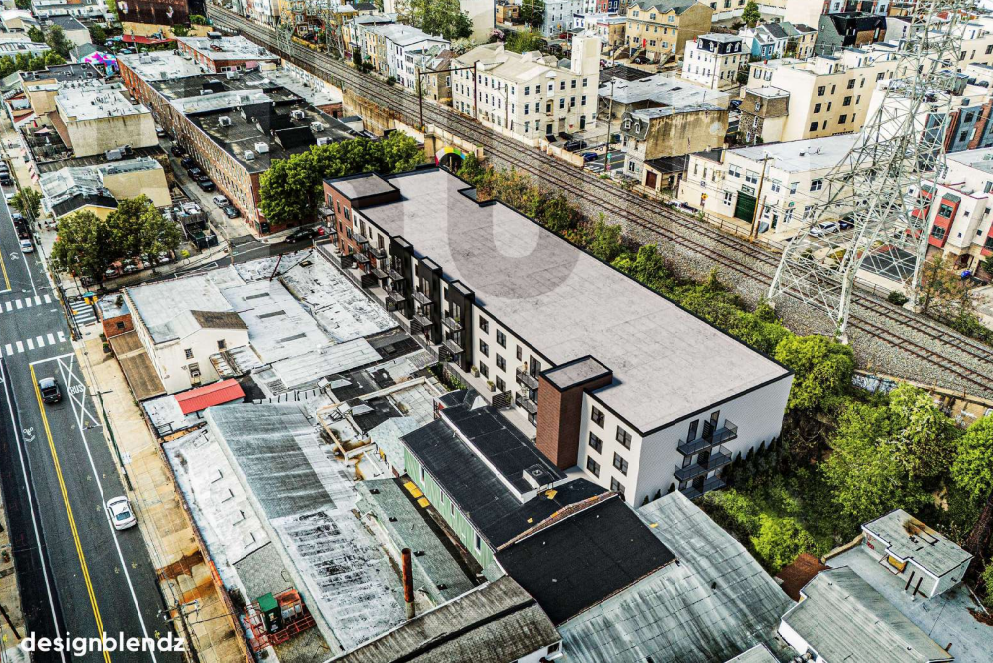
Thanks to plans from 3GHC Architects we can see that the front facade will include brick and stone, while the sides of the building will largely consist of cement board panel siding, with balconies and bay windows to break up the massing. The southern side of the building will be on the forgettable side of the spectrum, but there are plans for a new seven story building just to the south at 4045-61 Main St., which will largely obscure that side of the building. If anything, this tells us that the project at 11 Shurs Ln. should be a little taller, but we suspect that would have complicated the negotiations on the aforementioned variance.
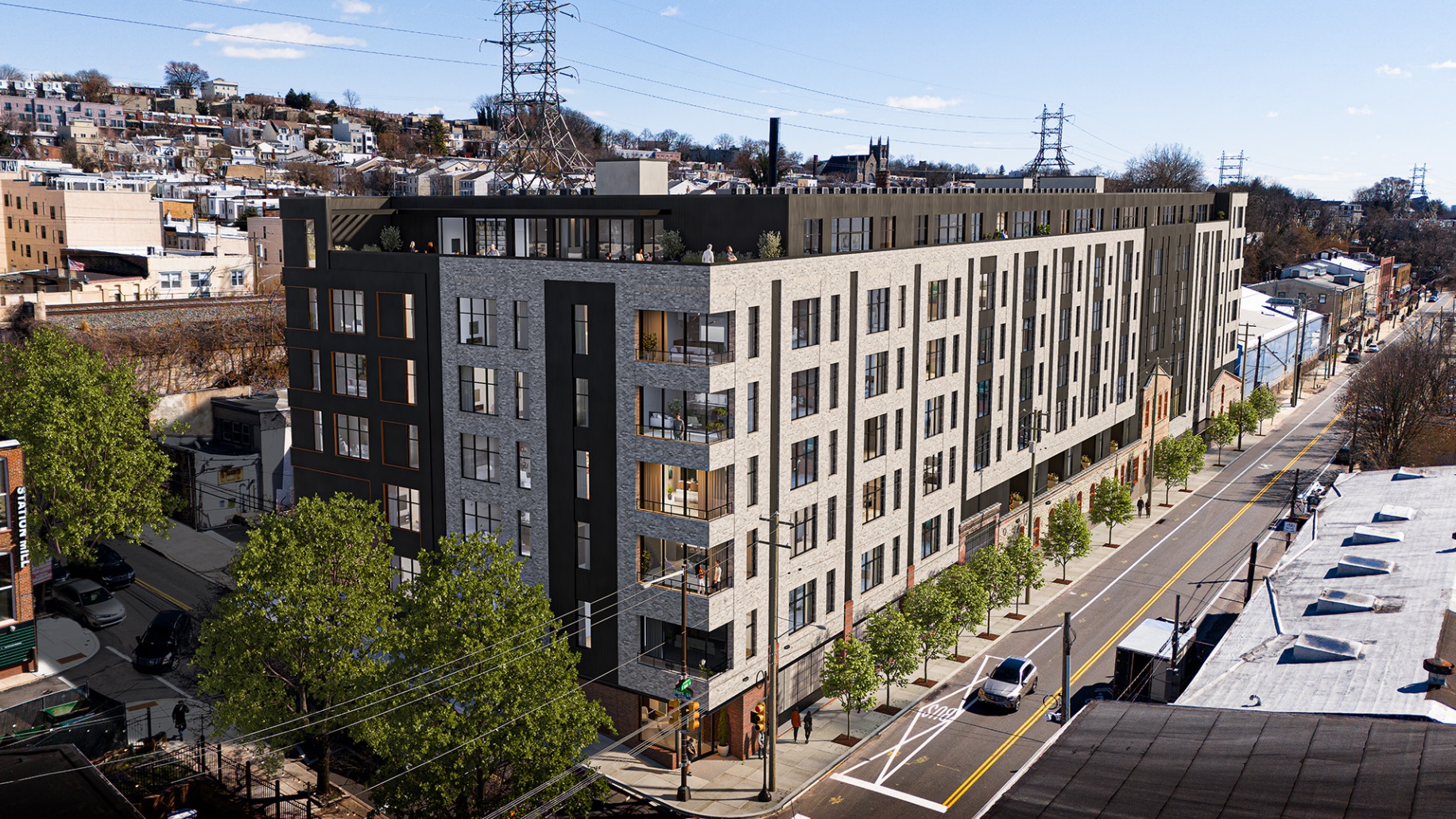
The Architecture Committee of the Historical Commission will discuss this project at their October 22nd meeting, but we don’t anticipate much pushback from the staff recommendation considering the state of the site and the precedent set by the approval of a similar projects along Main Street. It’s understandable the site’s location off Main Street and lot depth made a fully commercial redevelopment unattractive (even if that was the desire of some neighbors), but the scores of new units that will be coming to this block should help strengthen existing businesses on the Main Street corridor. In our estimation, preserving and improving one of Philadelphia’s most walkable corridors should be the top priority for neighbors here, not concerns about parking.

Leave a Reply