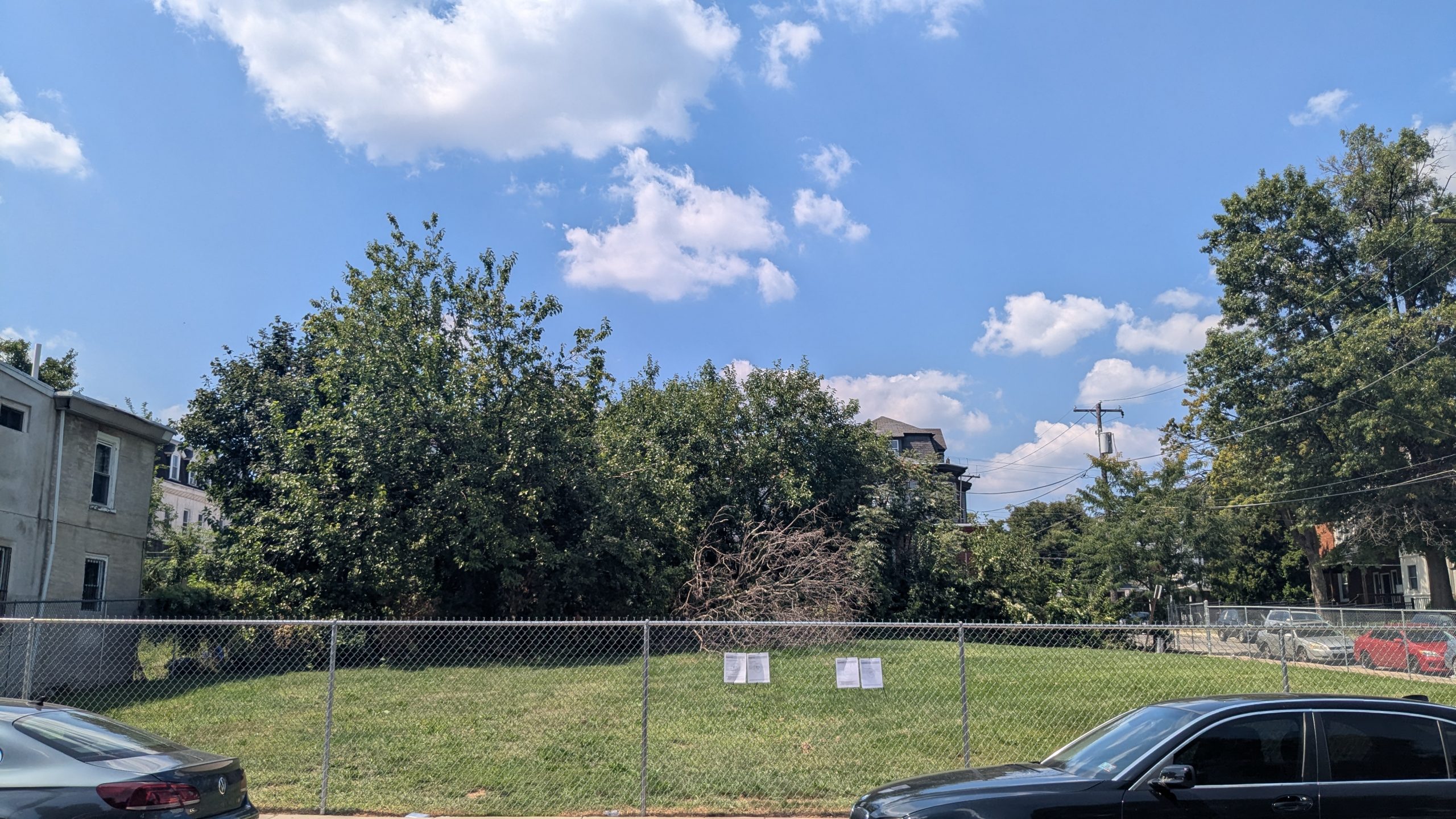While quite a bit of multi-family development has occurred along the Market-Frankford Line corridor over the last decade, very little of that construction has occurred toward the northern terminus of the route. So it grabbed our attention when we noticed zoning permits issued for a pair of affordable housing apartment projects way up in Frankford, across the street from Jefferson Frankford Hospital and within walking distance of two El stations.
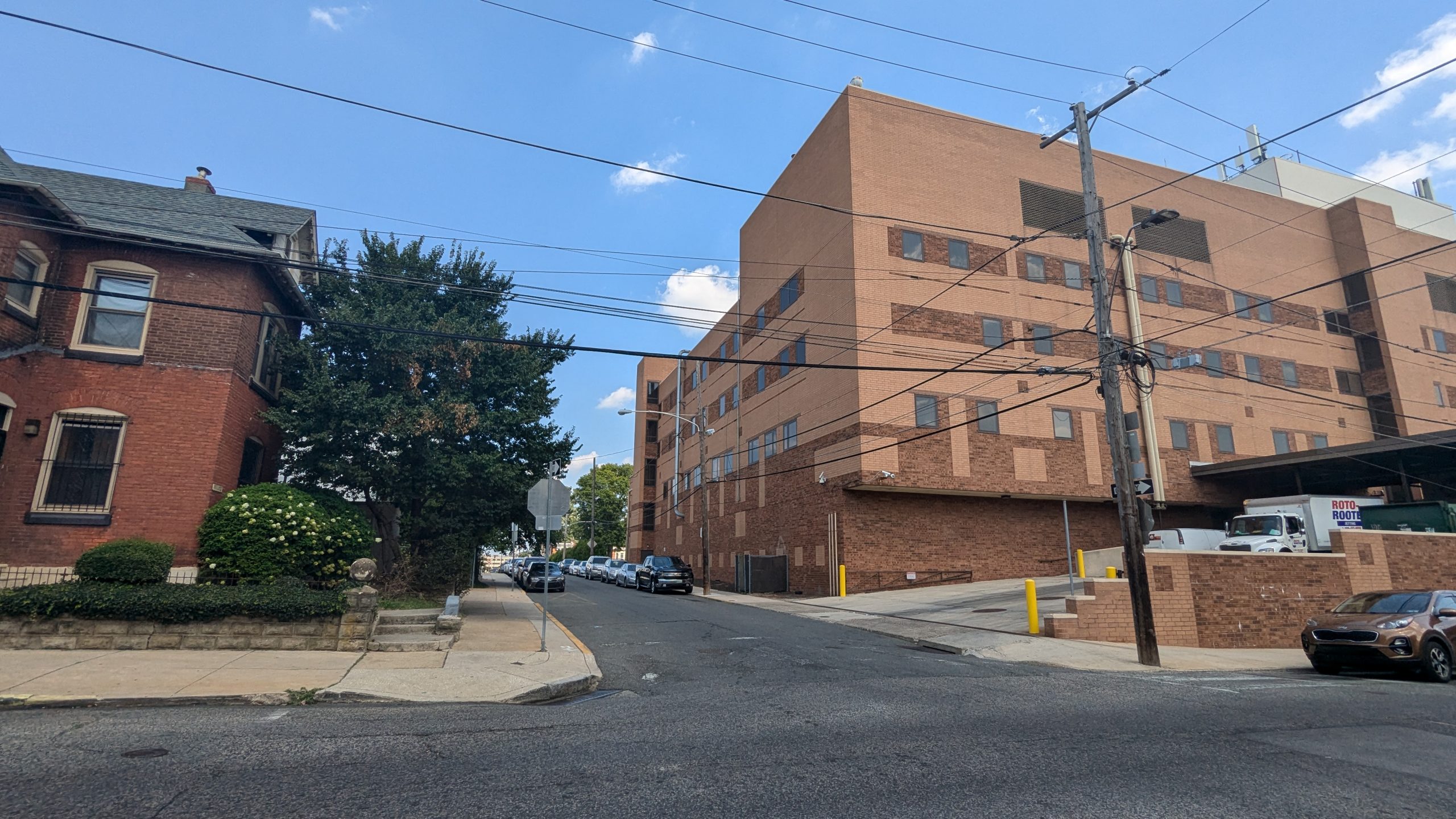
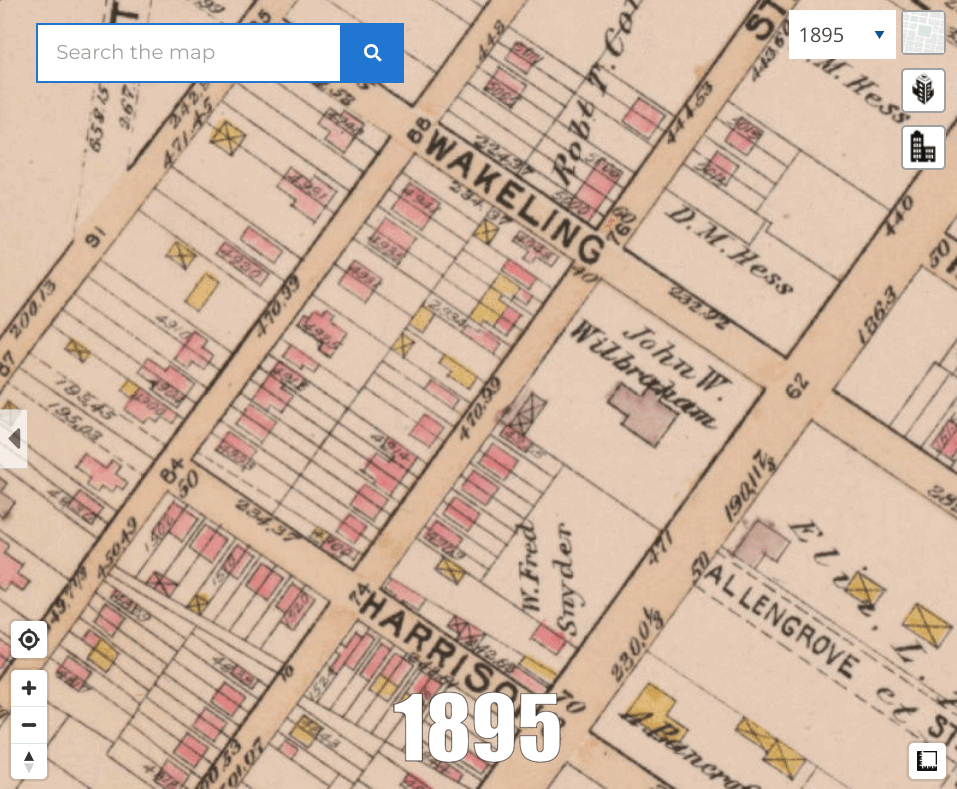
At the first site, the hospital is teaming up with Project Home for an affordable housing project on several properties the hospital has been land banking and clearing for years. This partnership will create a sizable lot at 4912-34 Griscom St., and construct an “L” shaped building, rising three stories and including 44 apartments and 10 parking spaces. While the 9′ setback from the sidewalk won’t drastically differ from the handful of existing buildings on the block, the introduction of a curb cut will sadly degrade the pedestrian experience.
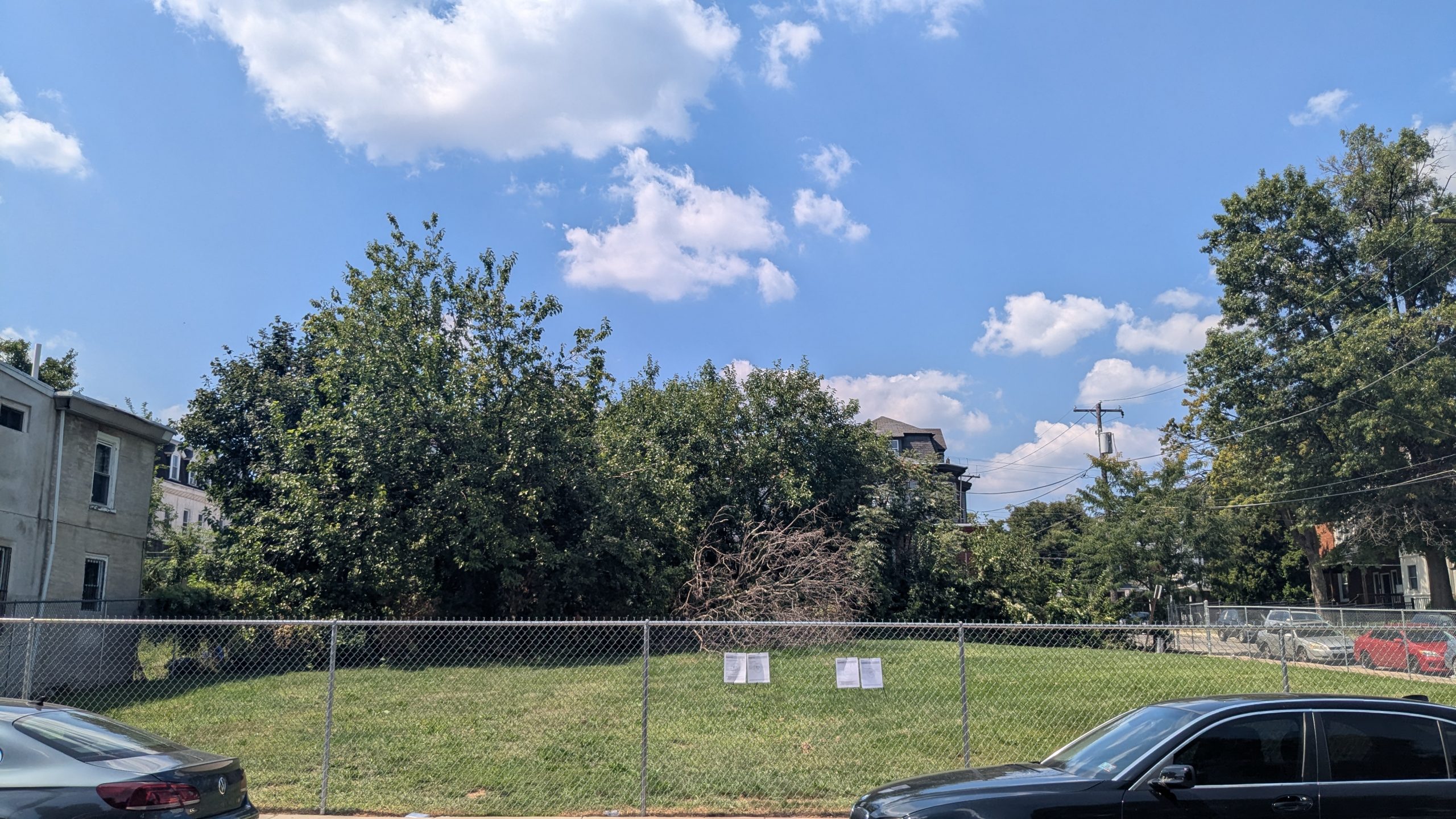
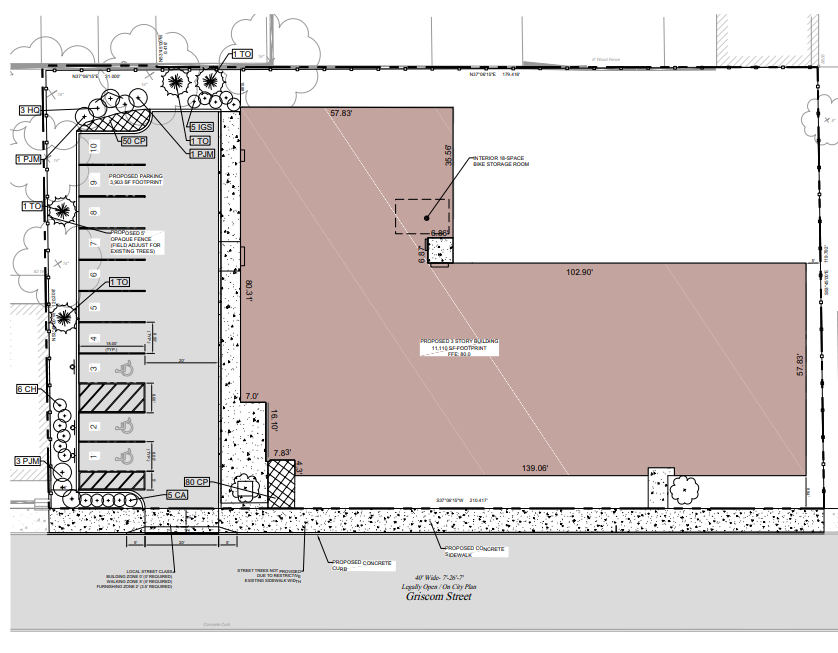
Thanks to engineering plans from Eustace (who you may remember from their work on the conversion of the Spring Garden School into veteran housing) we know the apartments will be spread over the building’s three stories, though building amenities will occupy most of the space on the first floor. The site’s zoning allows for no parking whatsoever, but we can appreciate why the project team is opting for parking on the site, given the location. Also worth noting: while the project’s density is an upgrade over the homes and twins nearby, that density is limited by the 38′ height limit in the RM-1 zoning district. So this new building will be less than half as tall as the hospital across the street. In a city with a large share of the housing stock remaining inaccessible, it’s a shame to see a new building with multiple elevators fail to reach higher than 3 stories.




Down the block Griscom Street, at 4940-48 Griscom St., look for a similar development to join in on the fun. This property is smaller than its neighbor and the project will accordingly include 24 units and no parking. On the one hand, this is great news, just like the project down the street. On the other hand, our issues with the larger building persist for this one, as we wish for more height and density as Philadelphia tries to increase its supply of affordable units.
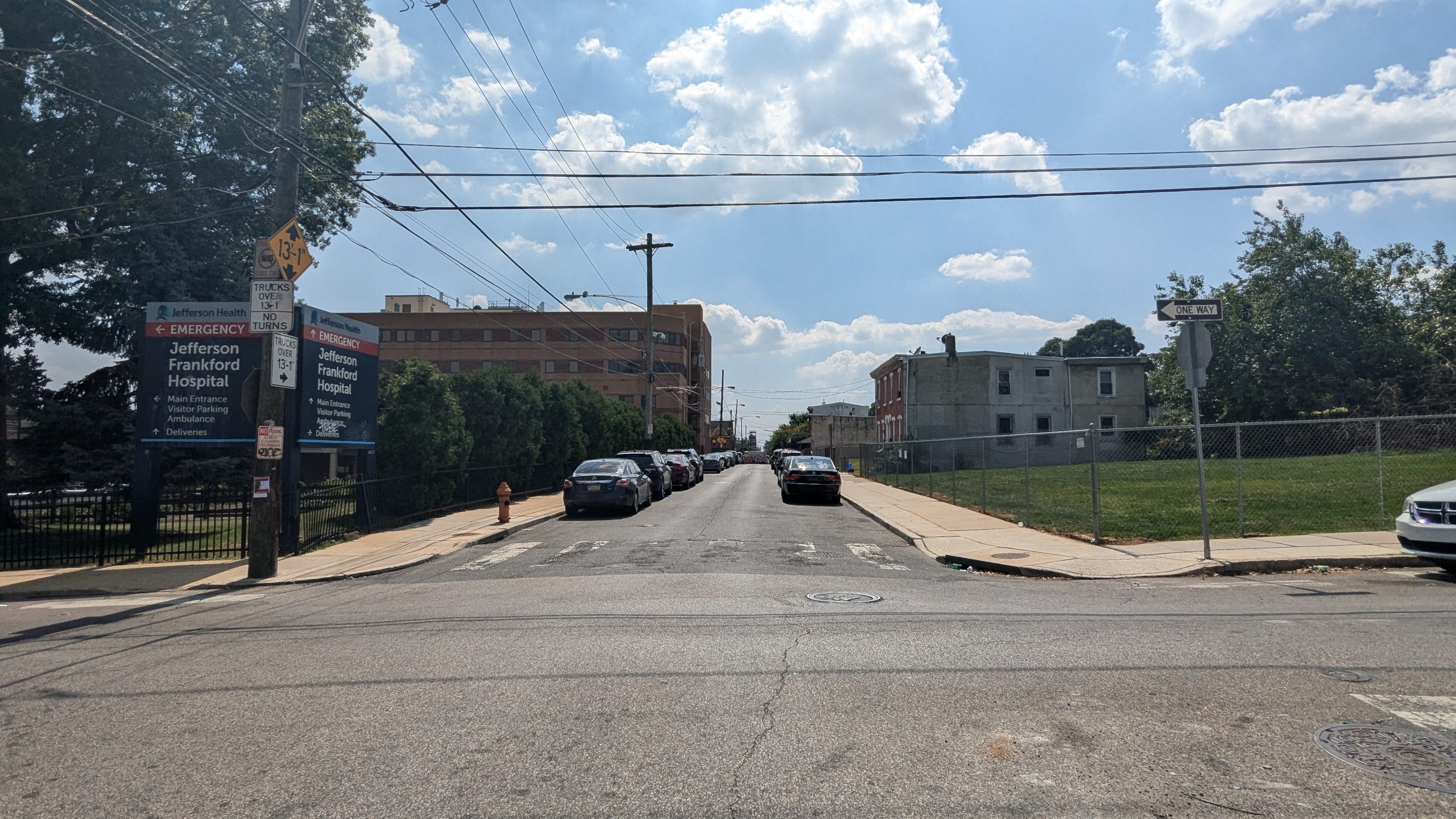
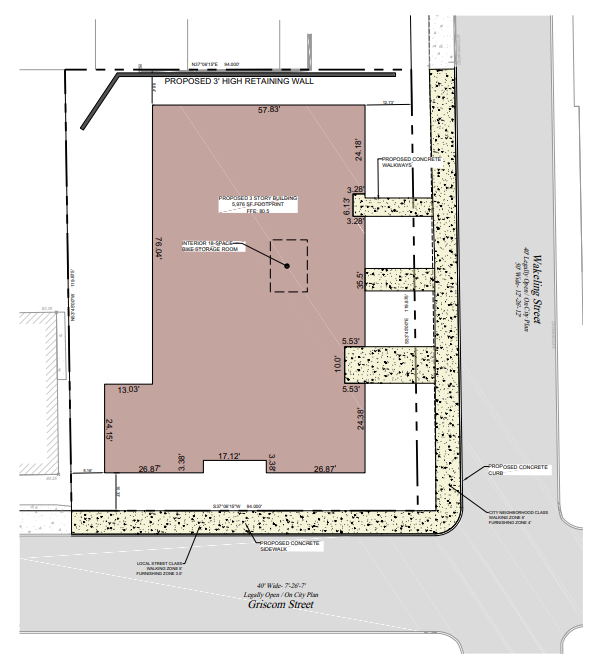
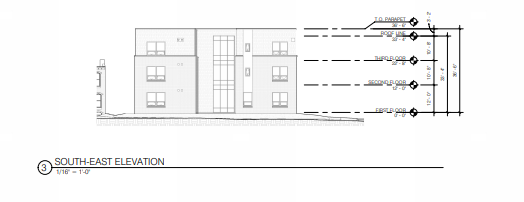

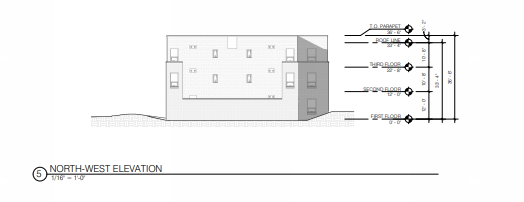
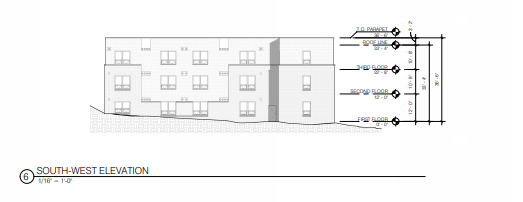
Between the uninviting backside of the hospital, the large vacant lots, the tall hedges shielding the view of the garden lawn, and the parking lot in front of the hospital, the 4900 block of Griscom isn’t a particularly pleasant street to stroll down right now. That should change as these projects rise in the coming years. Fortunately, many of the adjacent blocks are a charming mix of single family homes and modest apartment buildings. The Allengrove building, for example, was recently renovated by the hospital into 35 market rate apartments.
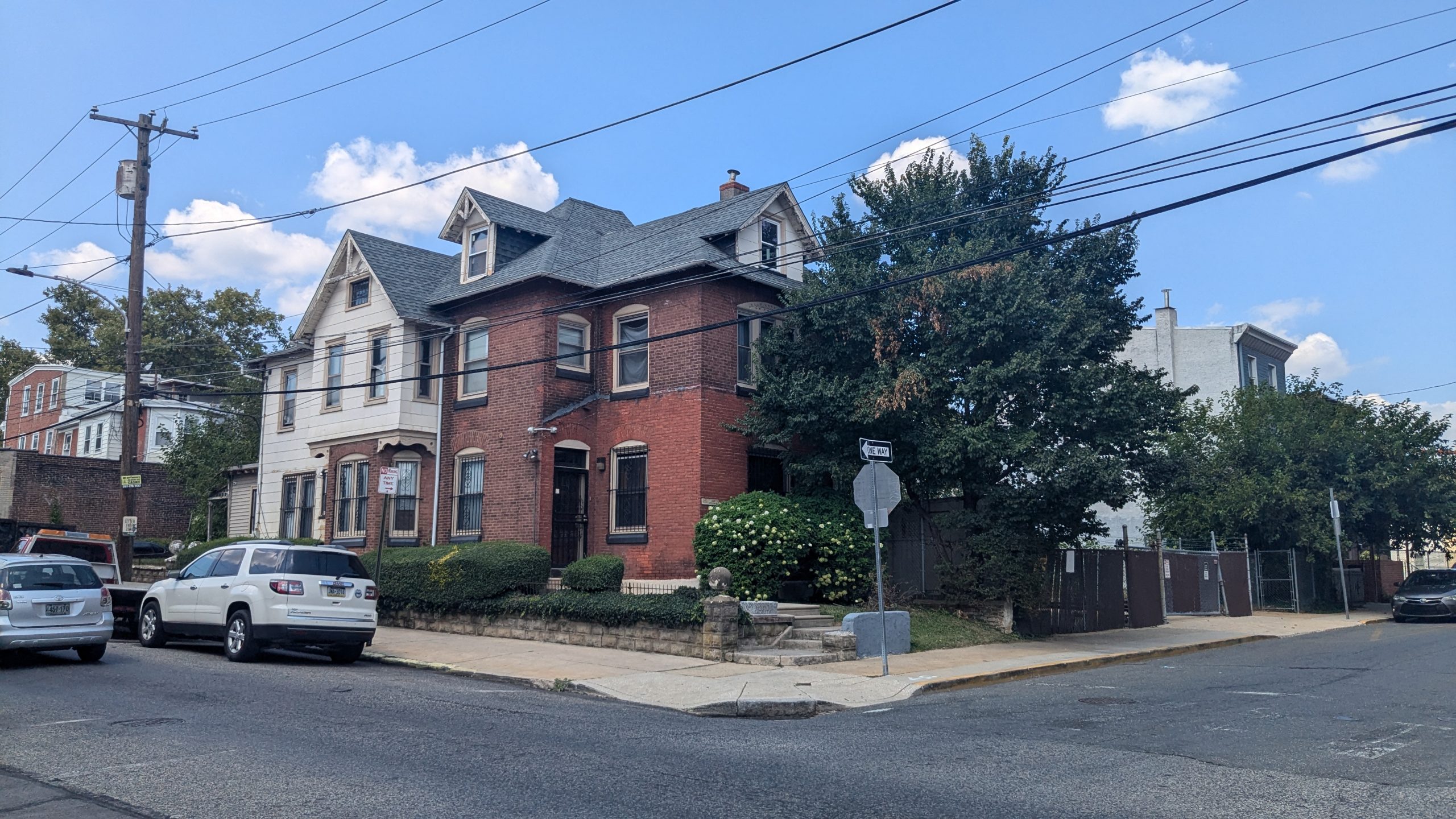
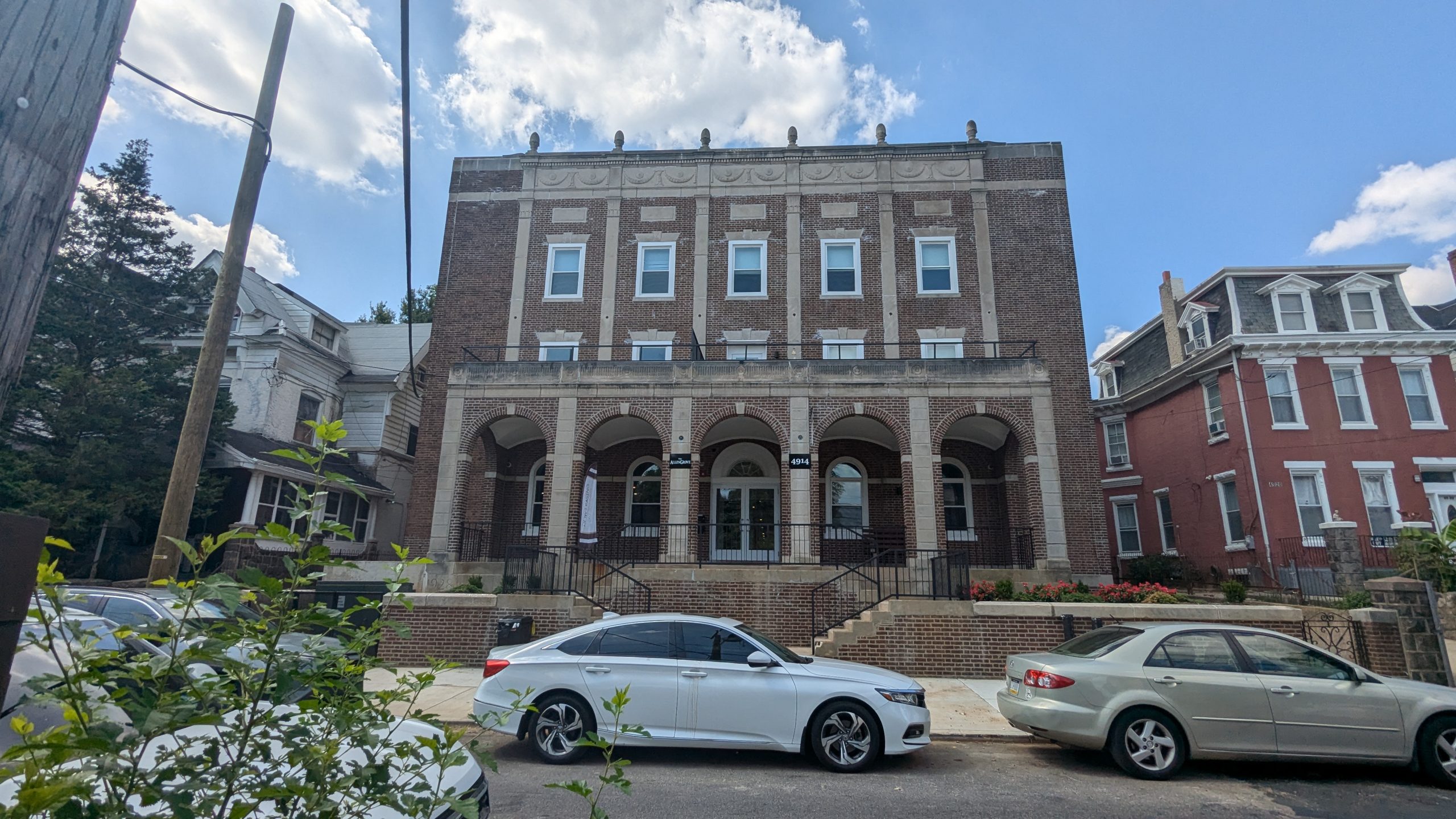
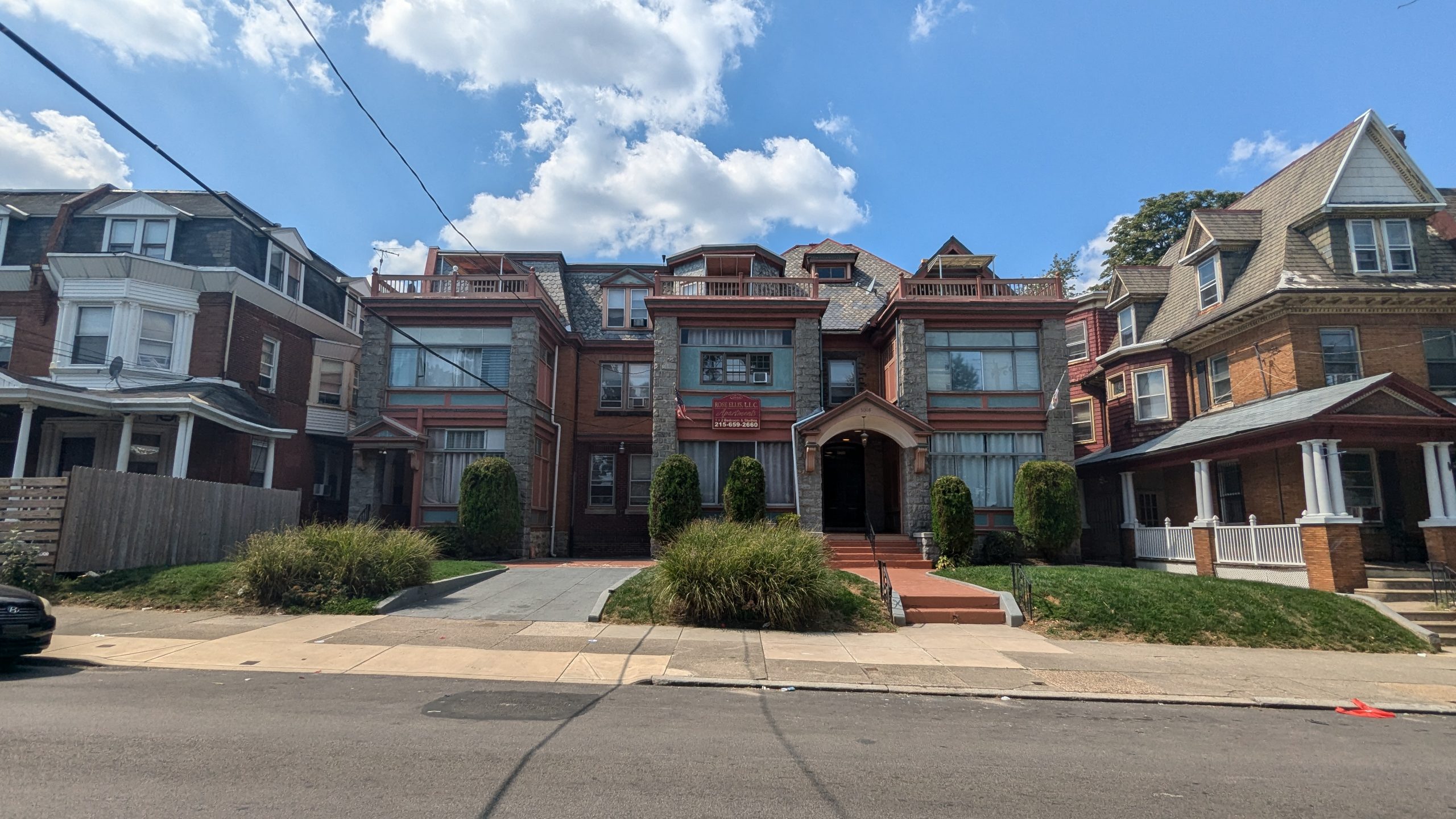
While these two new apartment buildings will undoubtedly give some vitality to the block, it’ll still be a far cry from the built environment of the block a century ago. In some ways the modern Jefferson Frankford Hospital looks like a suburban campus plopped down right next to an elevated rapid transit line. We’ve said it before, they just don’t build ’em like they used to.

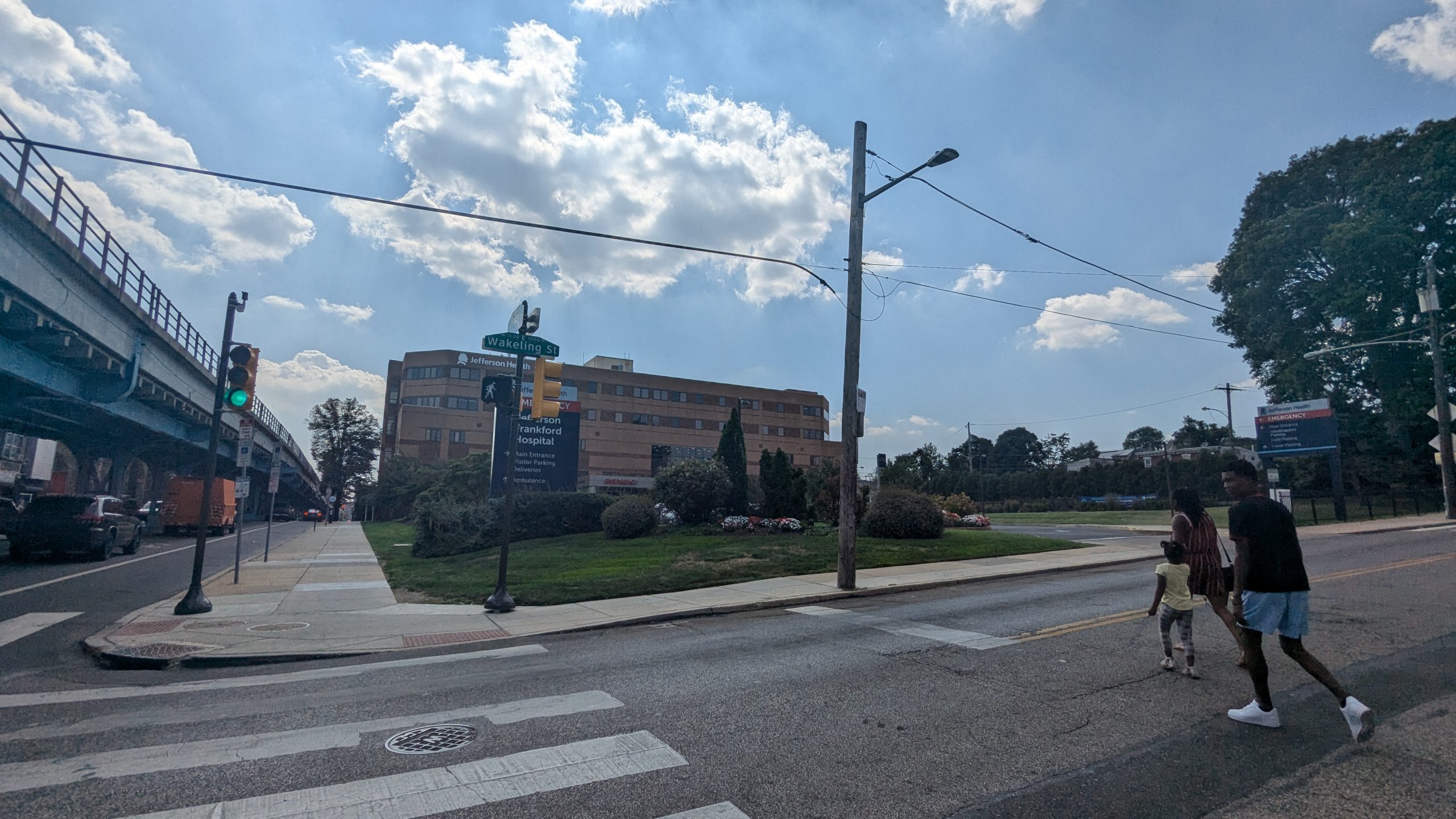
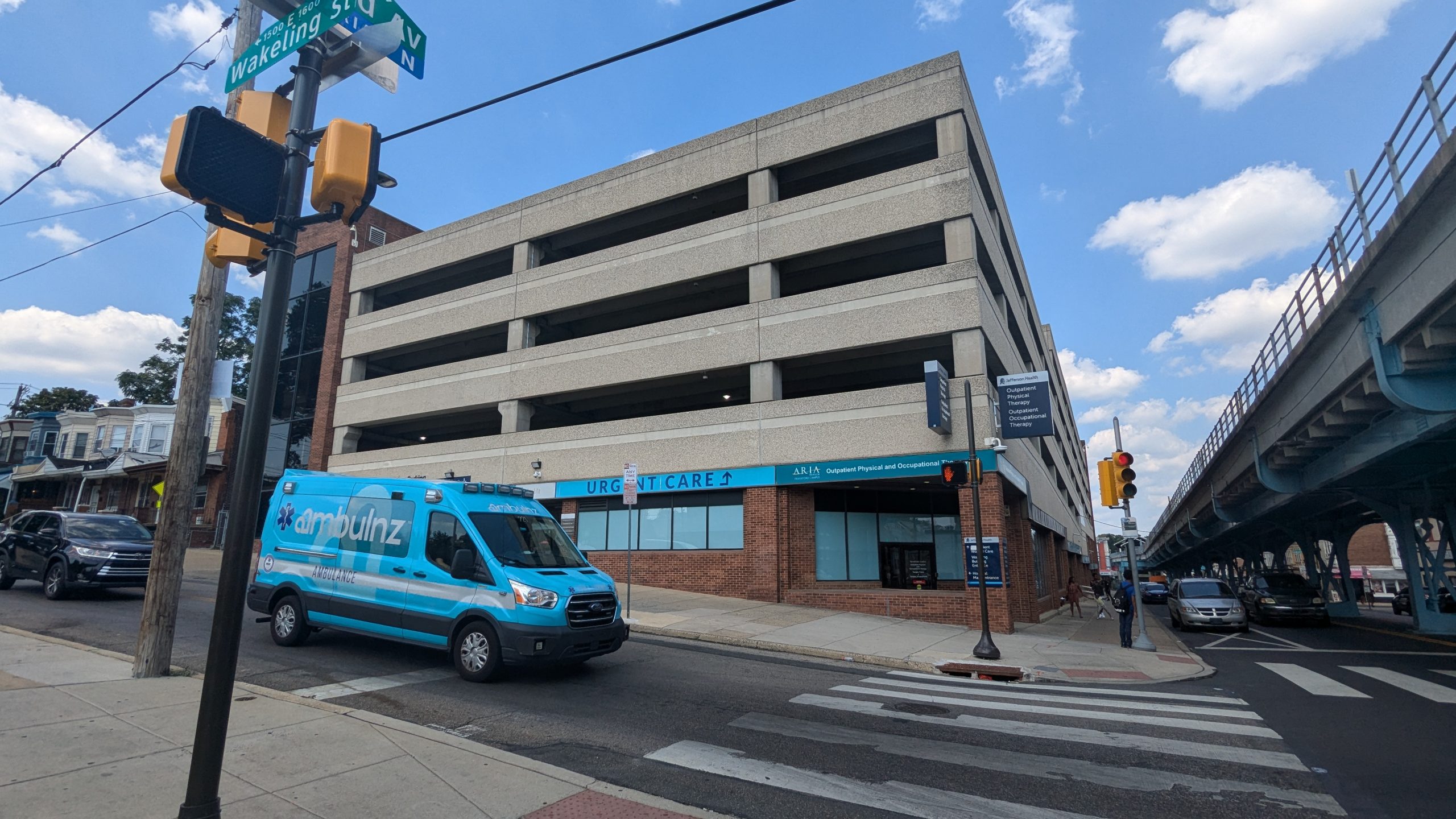
It seems unlikely Frankford will make it on the list of trendy Philadelphia neighborhoods anytime soon, but we wonder whether we could eventually see more folks interested in living on these transit adjacent blocks. It might seem crazy today, but the same would’ve been said about other neighborhoods along the El not too long ago. For now at least, we’re just pleased to see a couple sizable lots filled in, with a few dozen affordable units added to the neighborhood.

