We bet you didn’t know that much of the southern portion of Grays Ferry is fairly new, at least as far as Philadelphia’s built environment goes. In the early part of the 20th century, the neighborhood pretty much stopped at Tasker Street. By the 1940s, the neighborhood filled in as far as Moore Street, with a few additional blocks laid out to the south. By the time the 1960s rolled around, everything south of Moore was built up, and the neighborhood’s layout has largely remained the same ever since. Here, check out this graphic which illustrates the story over the years:
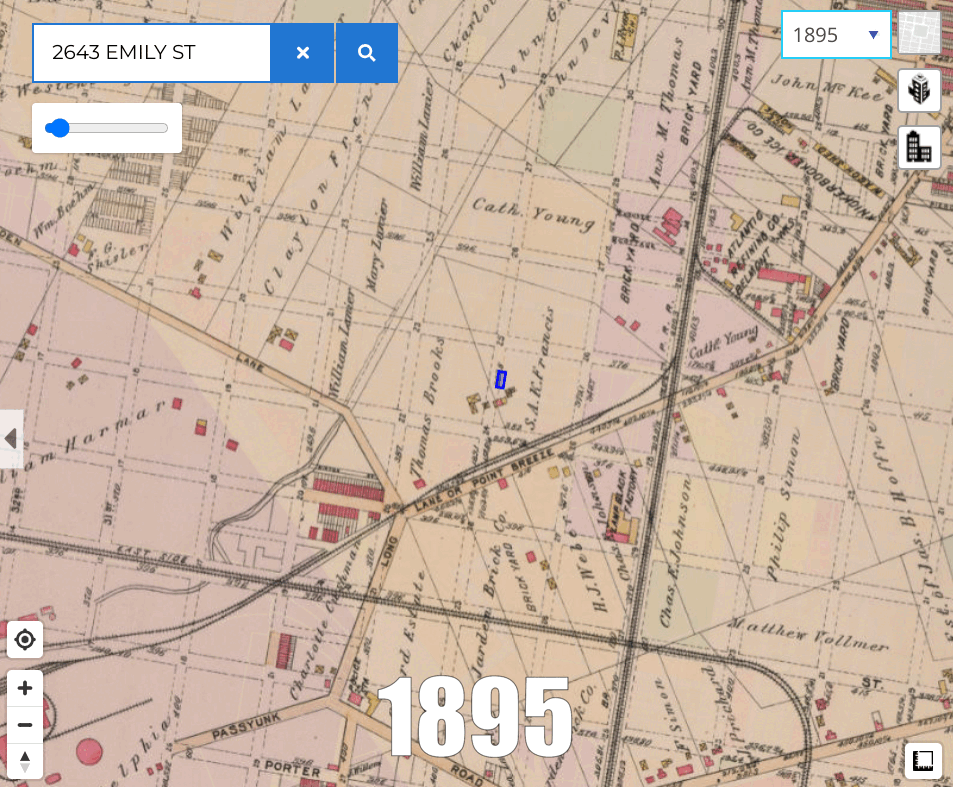
The homes south of Moore, built in the late 1940s through the 1950s, are mostly airlite-style homes. Generally speaking, these homes are set back from the street and have easements running behind them, allowing for rear access parking. This is a look that we are used to seeing all over the Northeast, but it pops up in other places, clearly.
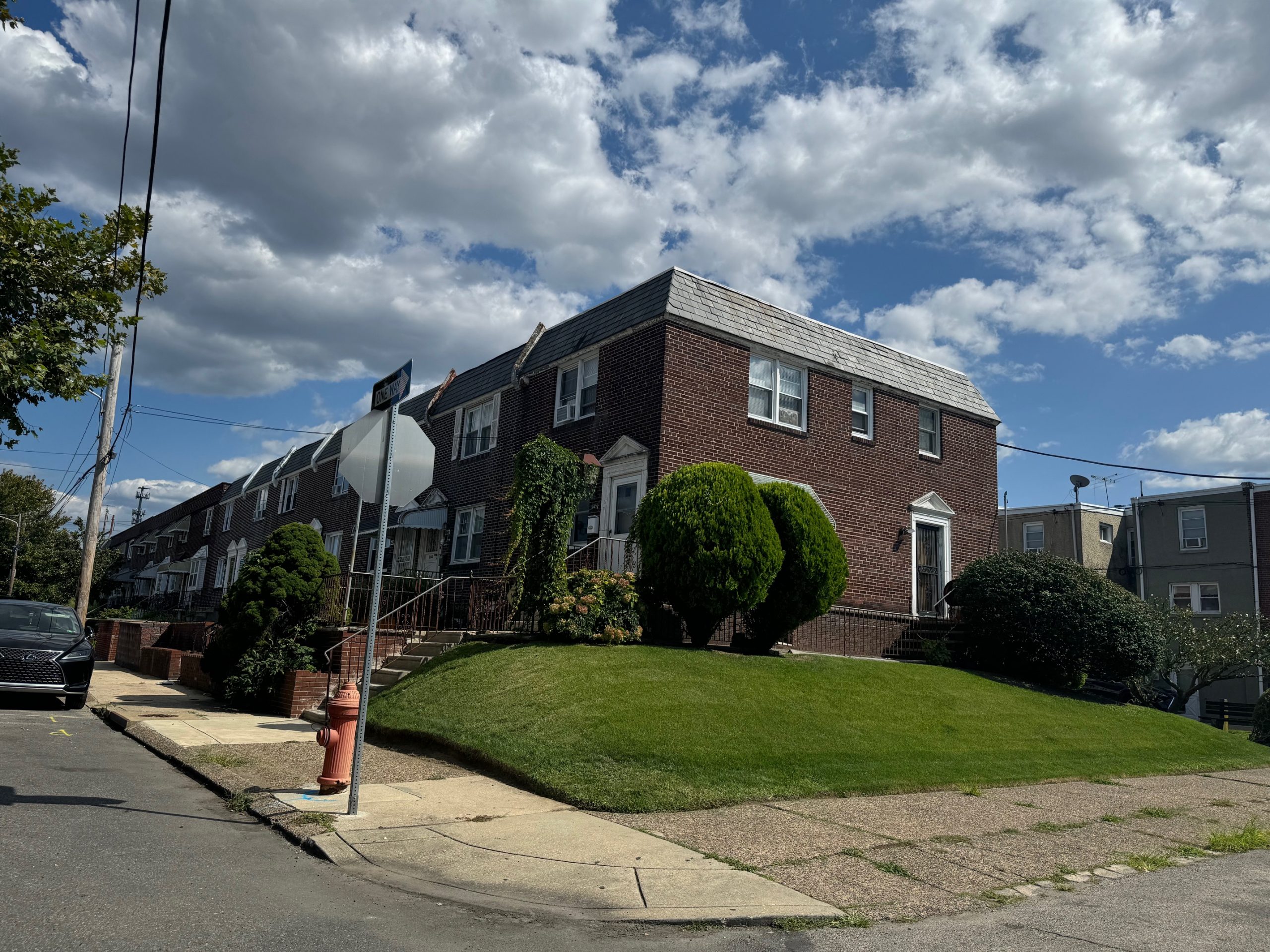
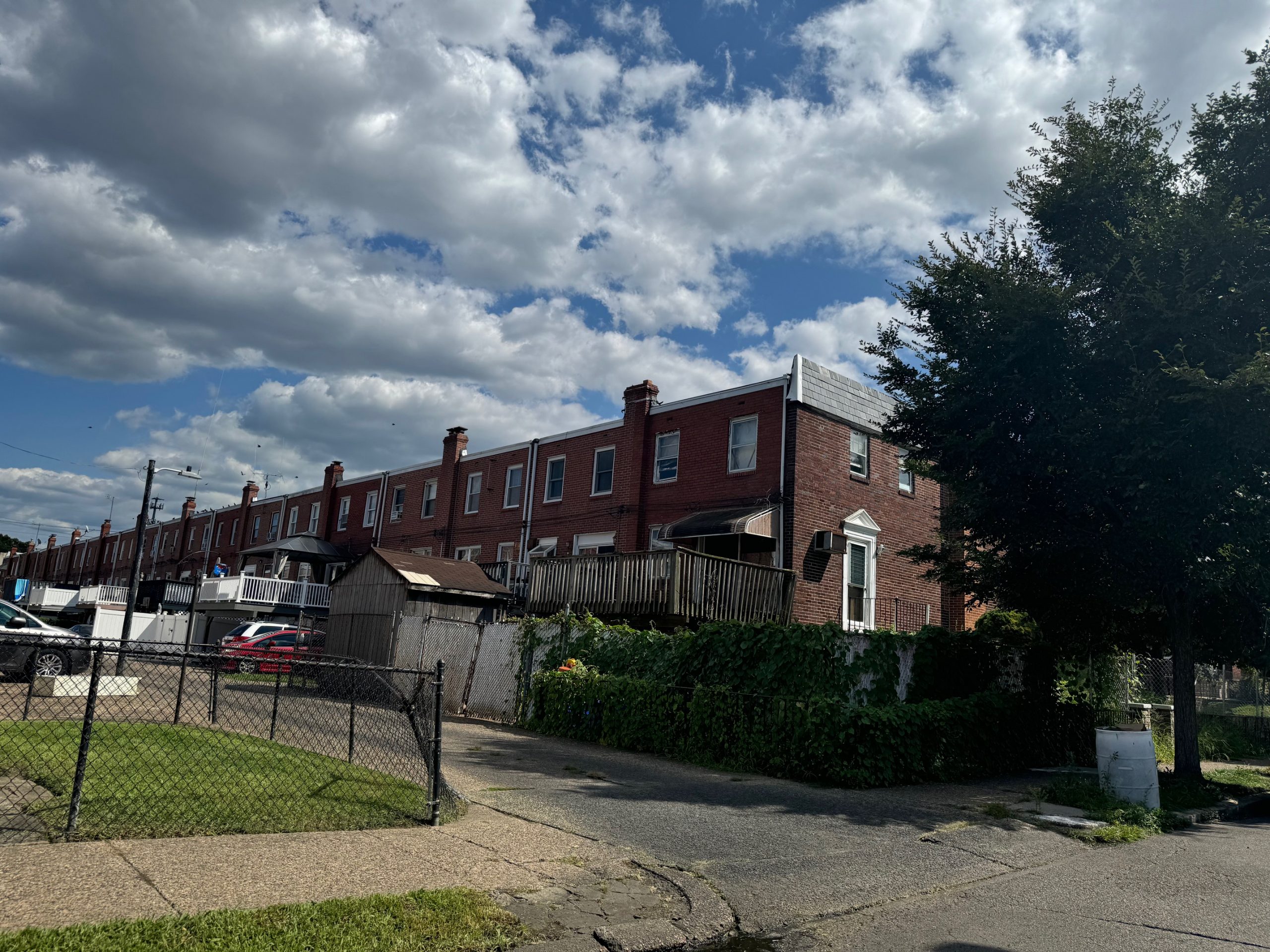
An interesting feature that we see here and in other parts of town where airlite homes were built in this time period is the fact that some corner homes sit on double-wide lots, offering homeowners a sizable and functional side yard. While this is an awesome perk for the people that live in these homes, it also creates a fascinating opportunity for redevelopment. In Northern Liberties, we’ve seen mansions constructed on these types of lots, selling at seven figure price points. In southern Grays Ferry, that’s simply not in the cards.
So a mansion is out of the question, but a small apartment building makes a ton of sense. And indeed, a recently issued zoning permit at 2643 Emily St. shows that at least one developer is thinking along these very lines. This permit calls for the demolition of the home on the property and the construction of a six-unit building in its place.
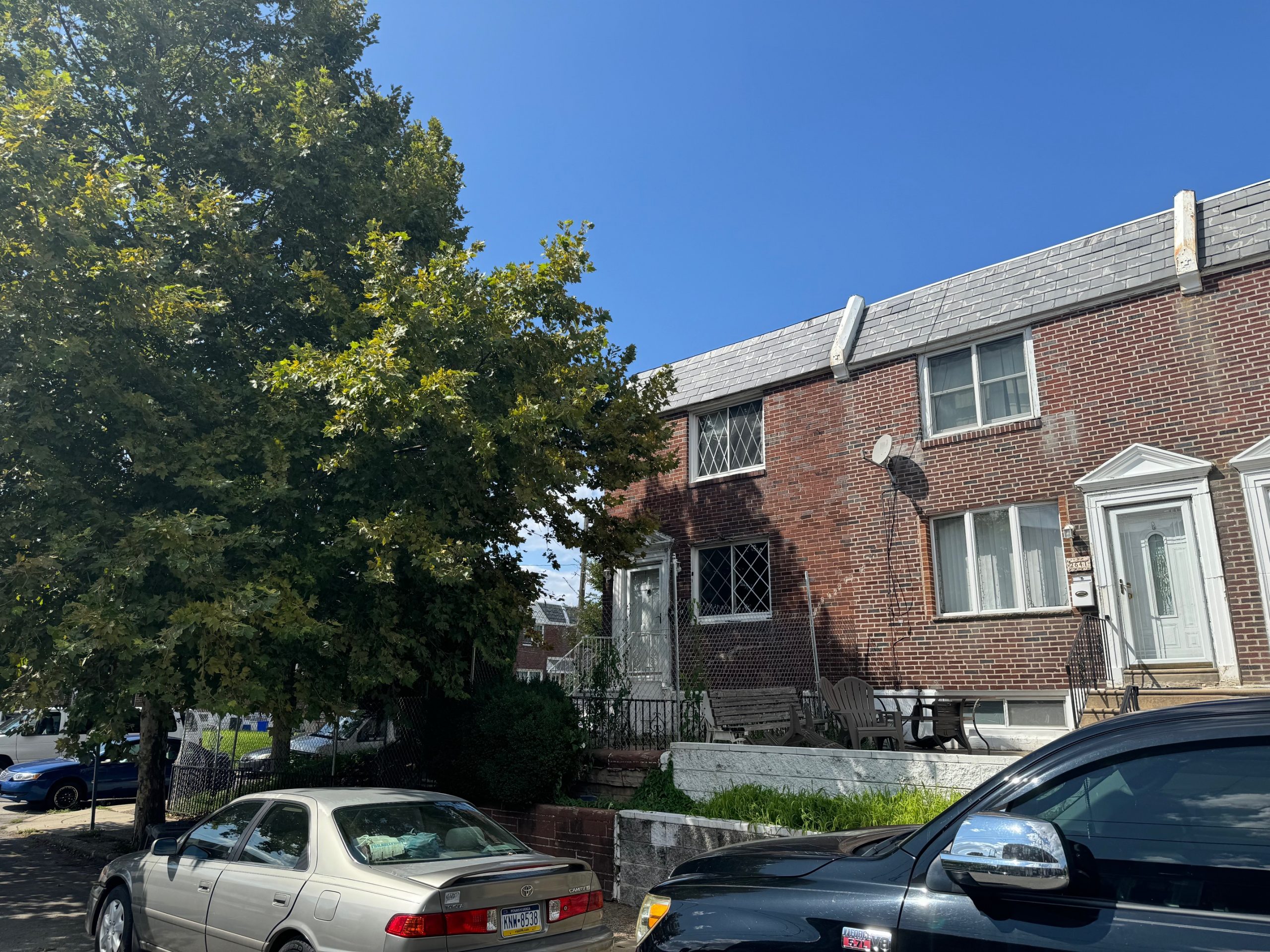
For reasons that are honestly beyond our comprehension, this entire area is zoned RM-1, which allows for multi-family development by right. In this zoning district, permitted density is tied to lot size; since we’re talking about a double-wide lot, the six-unit project is allowed as a matter of right. The zoning also maxes out the height at 38′, which means that the upper floors of this building will only have 8′ ceilings, which is less than ideal. However, it’s a reasonable tradeoff, when the alternative is a trip to the ZBA, a lengthy process to get there, and possible rejection of the project.
While this proposed multi-family building has some transit access (the high frequency SEPTA Route 79 stops less than 300 feet away) it’s a bit odd this pocket toward the western edge of South Philly over a mile from the Snyder subway station has more permissive zoning than many blocks much closer to the Broad Street Line. We wonder whether other developers might see this project and pursue additional multi-family in this pocket, as triplexes are allowed here by right for the non-corner lots.
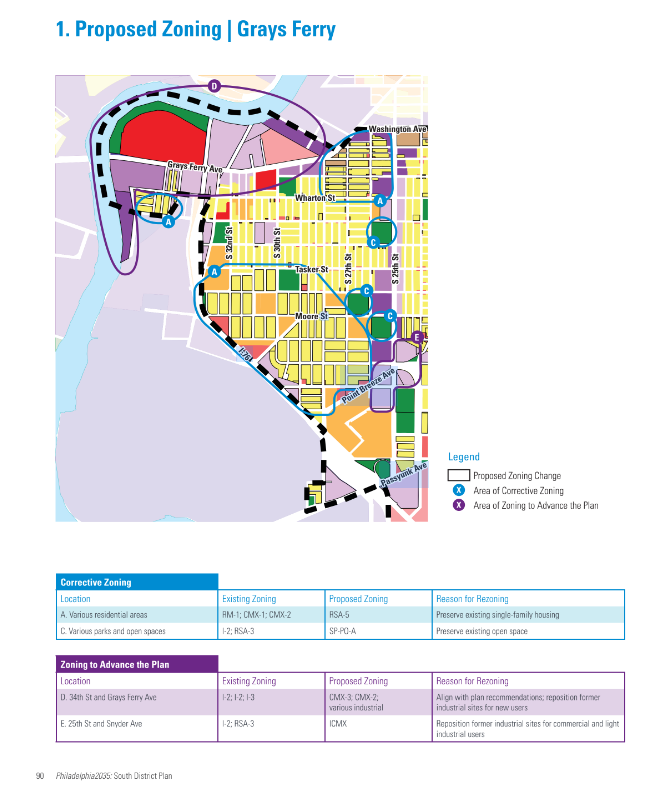
Then again, it’s quite possible that this entire area will get remapped in the near future, likely as a direct response to this project. As part of the Phila2035 Plan, the District Plan for South Philadelphia suggested “corrective zoning” for this single family portion of Grays Ferry to prevent the built environment of these single family blocks from evolving. But the plan was never implemented in this area, and the multi-family zoning has persisted. Given our penchant for density, we can only hope that this small project won’t be the proverbial spark that ignites interest in imposing more restrictive zoning in this section of Grays Ferry.
