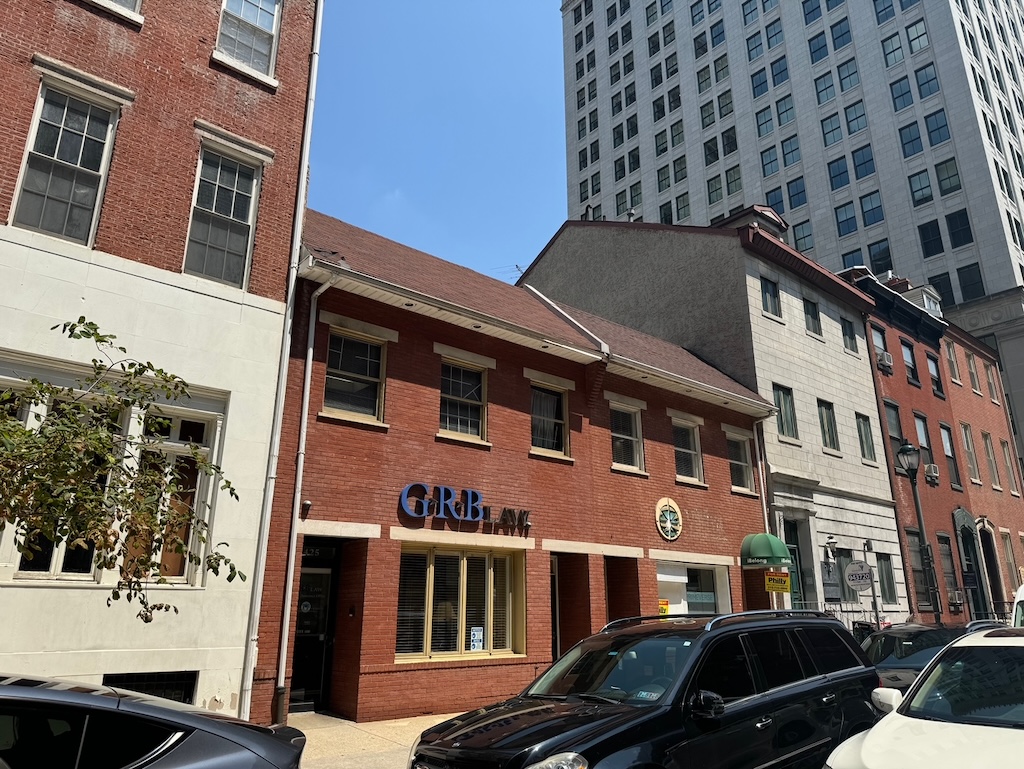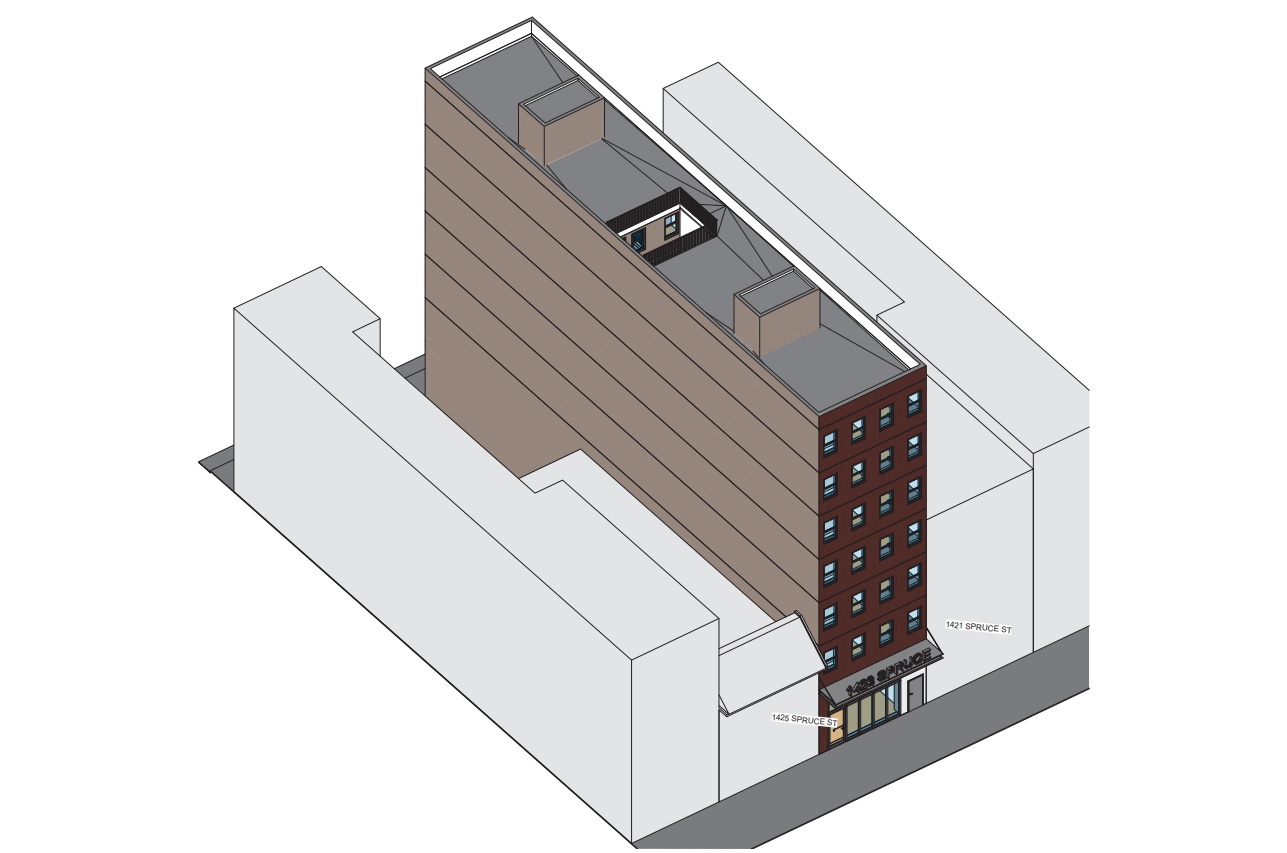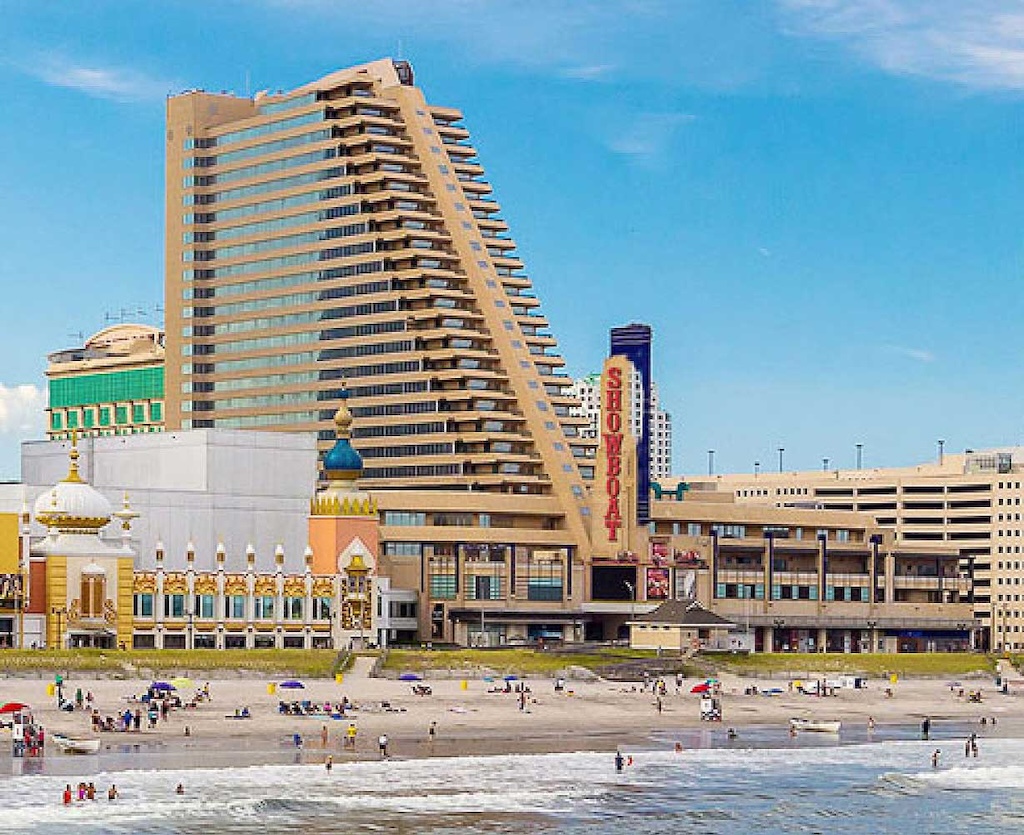We last brought 1423 Spruce St. to your attention last October, when we told you that developers were planning to demolish a two-story building and replace it with a seven-story mixed-use project. This plan was complicated by the fact that the property sits in the Rittenhouse Fitler Historic District. Since the building was constructed in 1980, demolition isn’t an issue. And thank goodness, because it would indeed be a shame if this unimpressive edifice required some kind of hardship to be taken down. But the Historical Commission still has something to say about whatever might replace this building, which is why we have news to share of the evolving development plan at this location.

You may recall, the initial plans called for 24 apartments over commercial. We can obviously get behind such a plan, given the extremely desirable location and our general appreciation for density. The Historical Commission’s Architectural Committee had some issues with the plan, however. As the building runs from property line to property line, windows are not possible on the party walls. As a result, most of the units lacked exterior windows. Strike one. Speaking of the party walls, the committee didn’t love the blank looking paneled walls, which would be visible in all directions. Strike two. Finally, the height of the building felt imposing to the street in the context of the smaller buildings next door. Let’s just put that K on the scoreboard right now.

Fast forward ten months, and things have changed in a few ways. The density has ticked up slightly, with 26 units now proposed. All of the units look like they’ll have windows, thanks to a couple small cutouts in the building’s western side. These cutouts, along with the addition of a smattering of orange, beige, and brown panels, add a bit of interest to the side facades. Perhaps most noticeable though, is the fact that the building steps back as it goes up. Floors 1-3 are at the property line. The 4th floor is set back 10 feet, and then the next three floors are each three feet further back than the floor below. Check it out:


This project was presented at last month’s Architectural Committee meeting. Commission staff recommended approval, but the committee voted to recommend denial. The general feedback was that the height was too significant for the location and that the setbacks would be visible from down the street. On the one hand, we appreciate the feedback regarding the setbacks – the gradual pushback from the property line gives us Showboat vibes, which works better at the beach than across from the Kimmel Center.

On the other hand, the setbacks were put into place at the suggestion of the Architectural Committee after another meeting where the development team was told that seven stories would be appropriate with setbacks. It’s possible the developers opt to go before the full Historical Commission and hope for a favorable outcome. It’s also within the realm of possibility that they will make additional changes and come back to the Architectural Committee for another bite at the apple. Ultimately, the committee is only advisory and the Commission decides however they want, so both options are very much open to the development team. Soon enough, we’ll learn which way they’ll decide to go. Ooh, the suspense is killing us.
