It wasn’t that long ago when the western part of Market Street in Center City was, shall we say, in need of some love. Formerly home to adult movie theaters, parking lots, and a handful of underutilized buildings, the area around the massive PECO parking lot wasn’t exactly a destination. But, as we anticipated earlier this year after demolition started last year, this area is now looking completely different, with 2300 Market St. filling the gap between its shiny new neighbors.
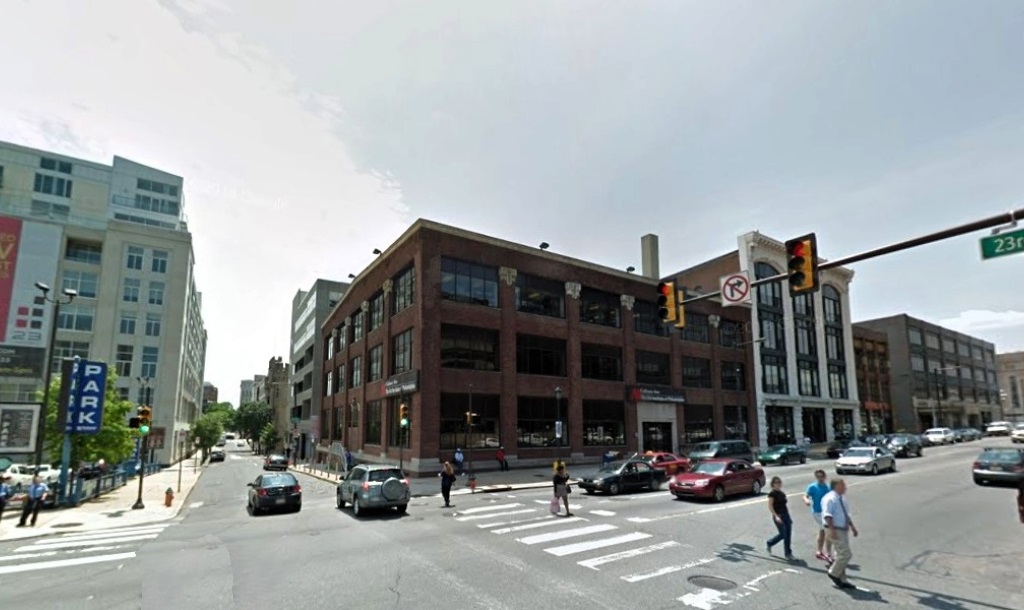
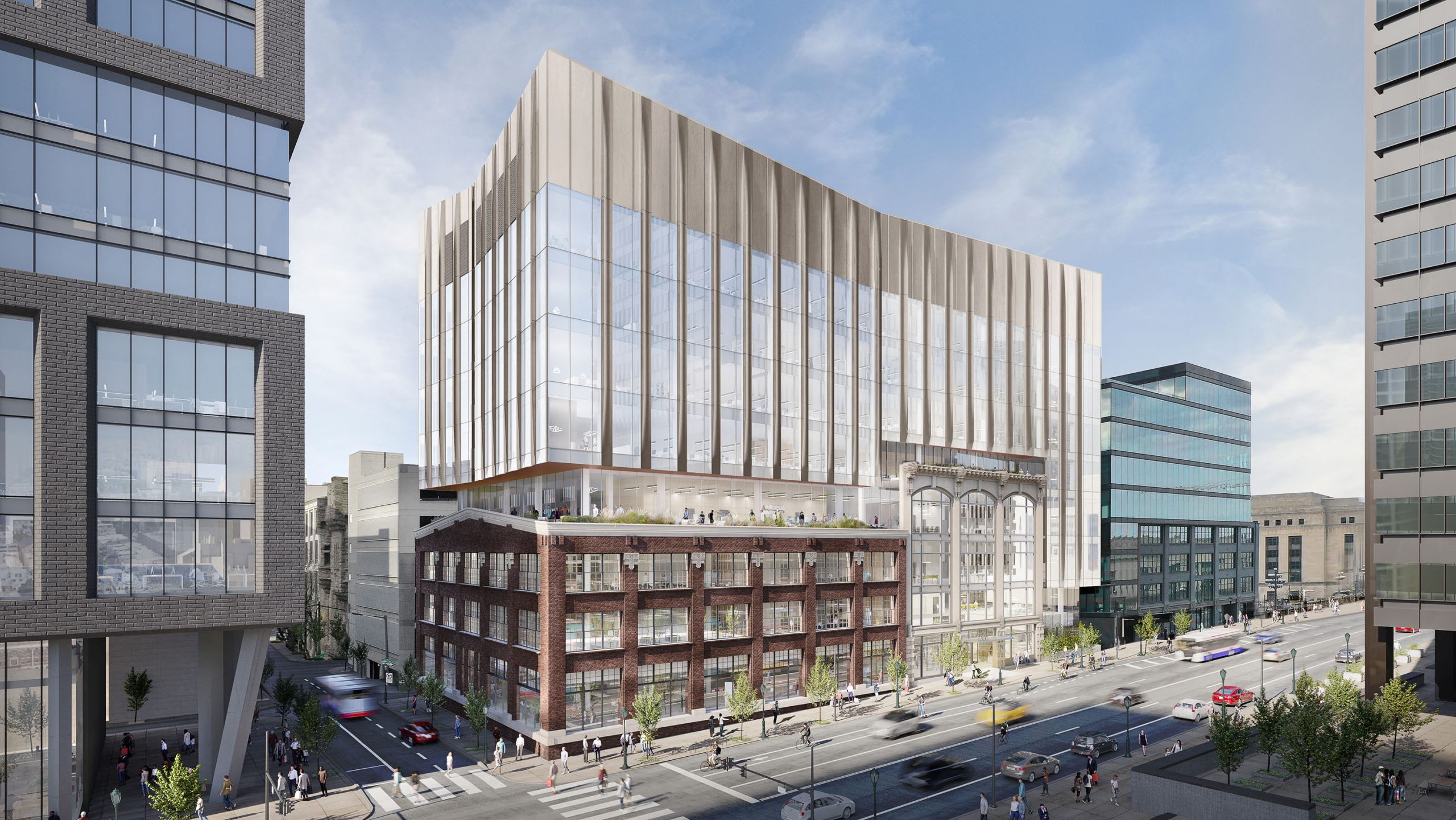
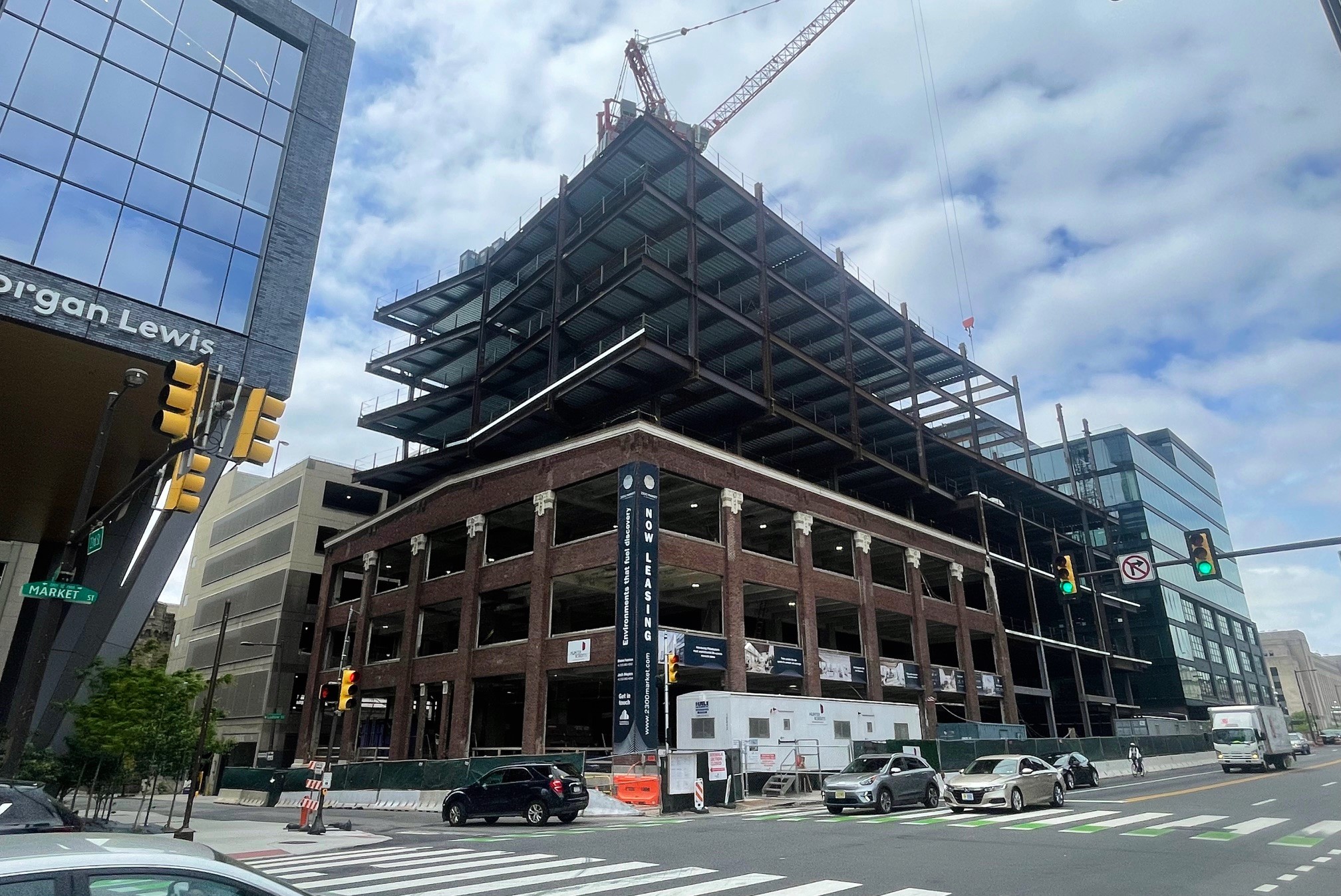
What you see under construction is a brand-new lab space, developed by Breakthrough Properties (a partnership between Tishman Speyer and Bellco Capital). This project, rising between the headquarters for both Aramark and Morgan Lewis, will see eight-stories of spec lab space go up just blocks from the life sciences hotbed of University City. Designed by KieranTimberlake, this 225K sqft building is technically an adaptive-reuse project, though facadectomy is probably a better term; one of the three handsome old buildings remains, with one being fully demolished, and the other being taken apart by hand to be rebuilt in the future. An angled, glassy addition will see a small outdoor space provide a visual break between the existing buildings and the addition. Steel has one more floor before the substantial crown rises, meaning this will have an even greater impact on the area than it does with its striking presence today.
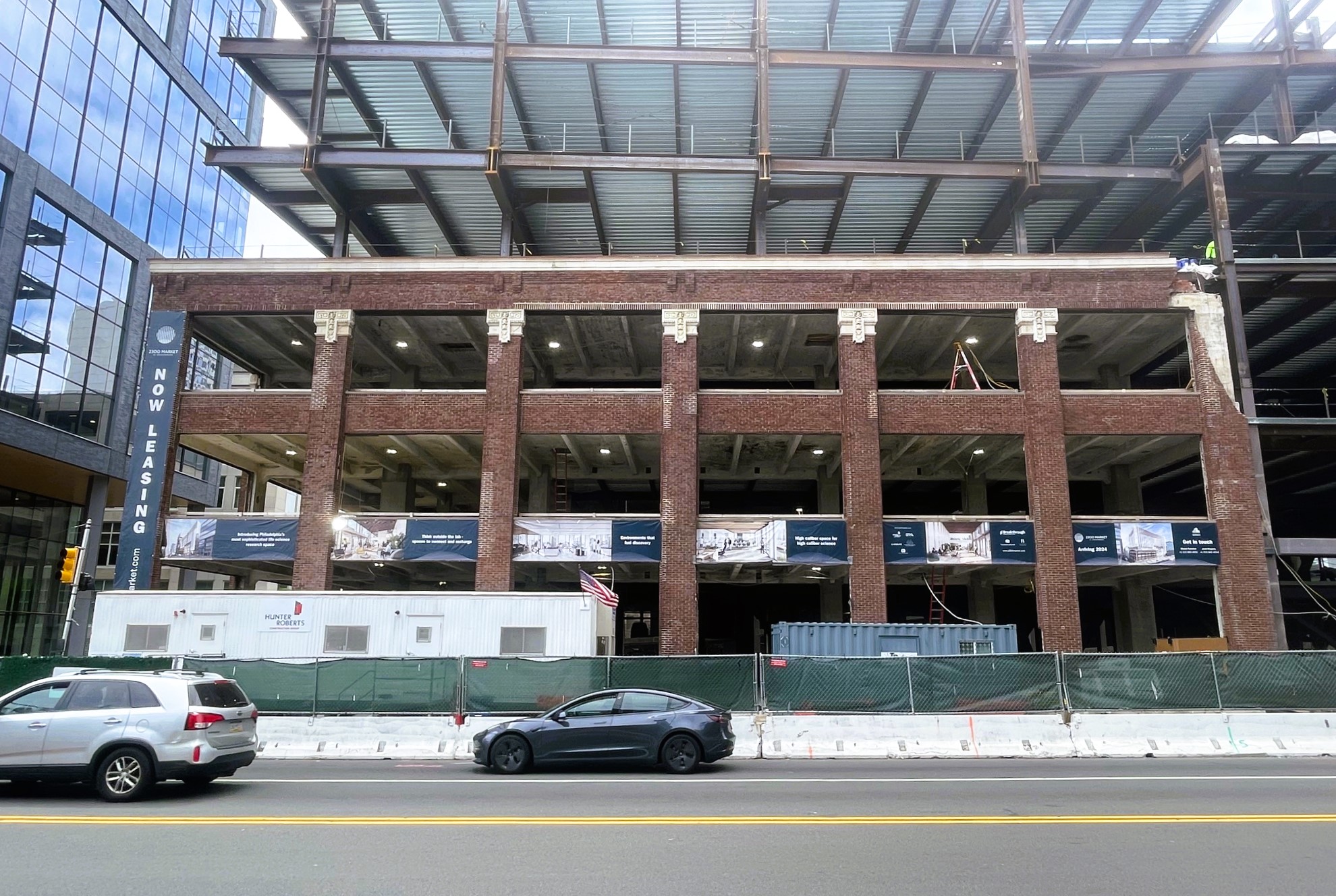

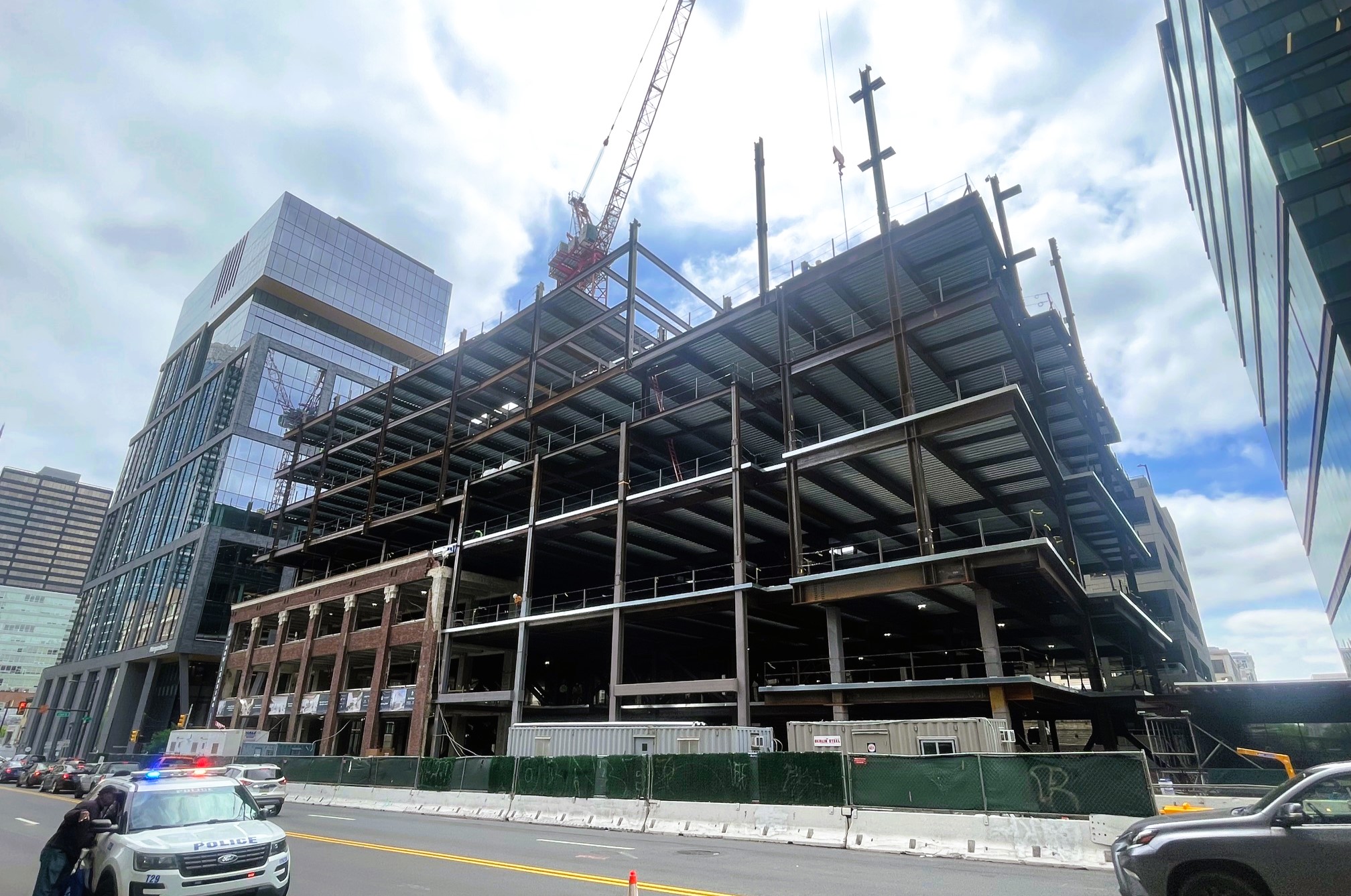
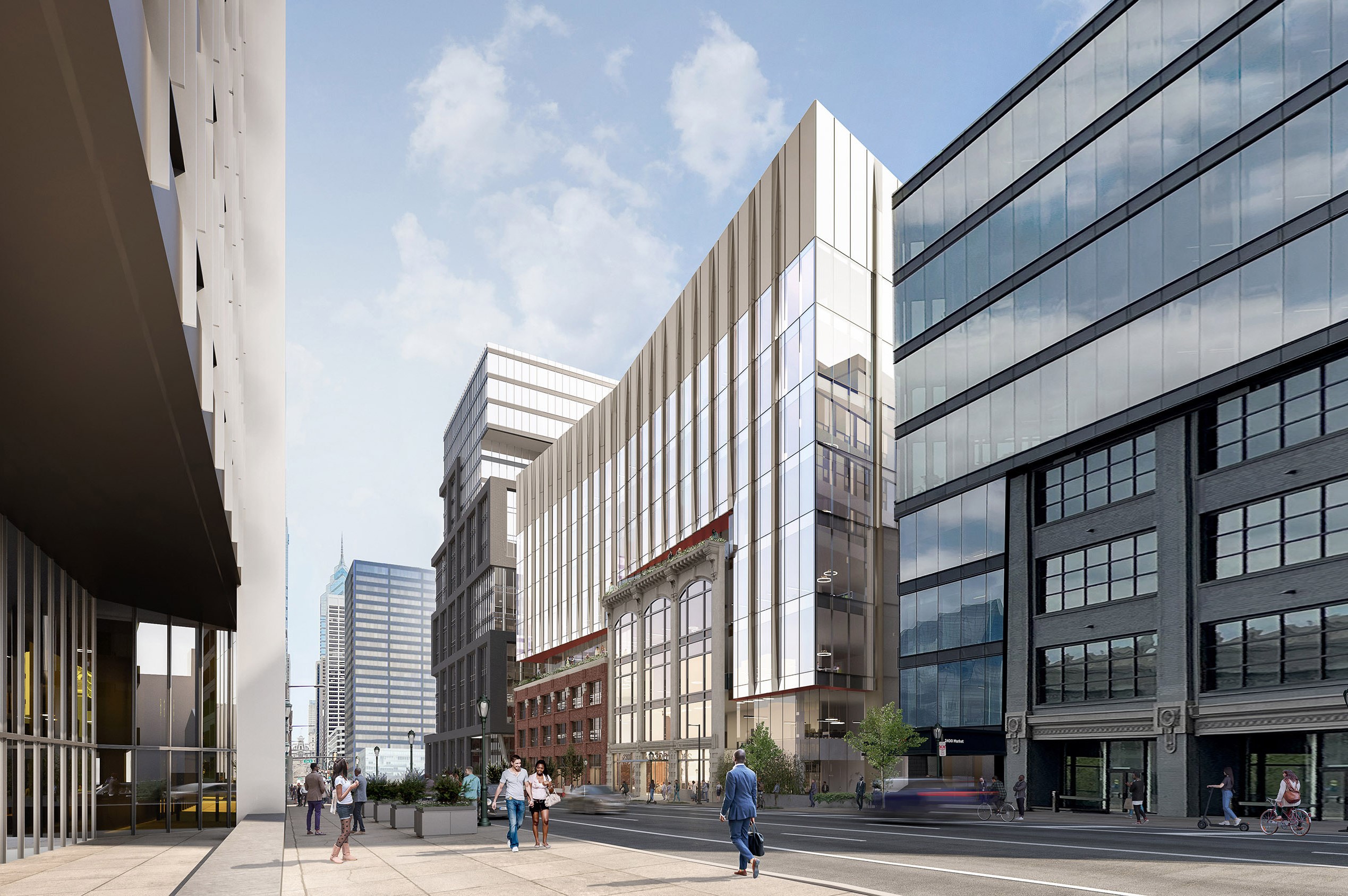
Unsurprisingly, this project (which has an awesome video to go with it) will include all sorts of amenities and features specifically tailored to a life sciences/research & development focus. Floor plates and systems have been designed with this in mind, and the building’s LEED Gold target is something we love to see. Things here are going to be modern and sleek, with its prime location between University City and Center City being marketed as one of its key selling points.
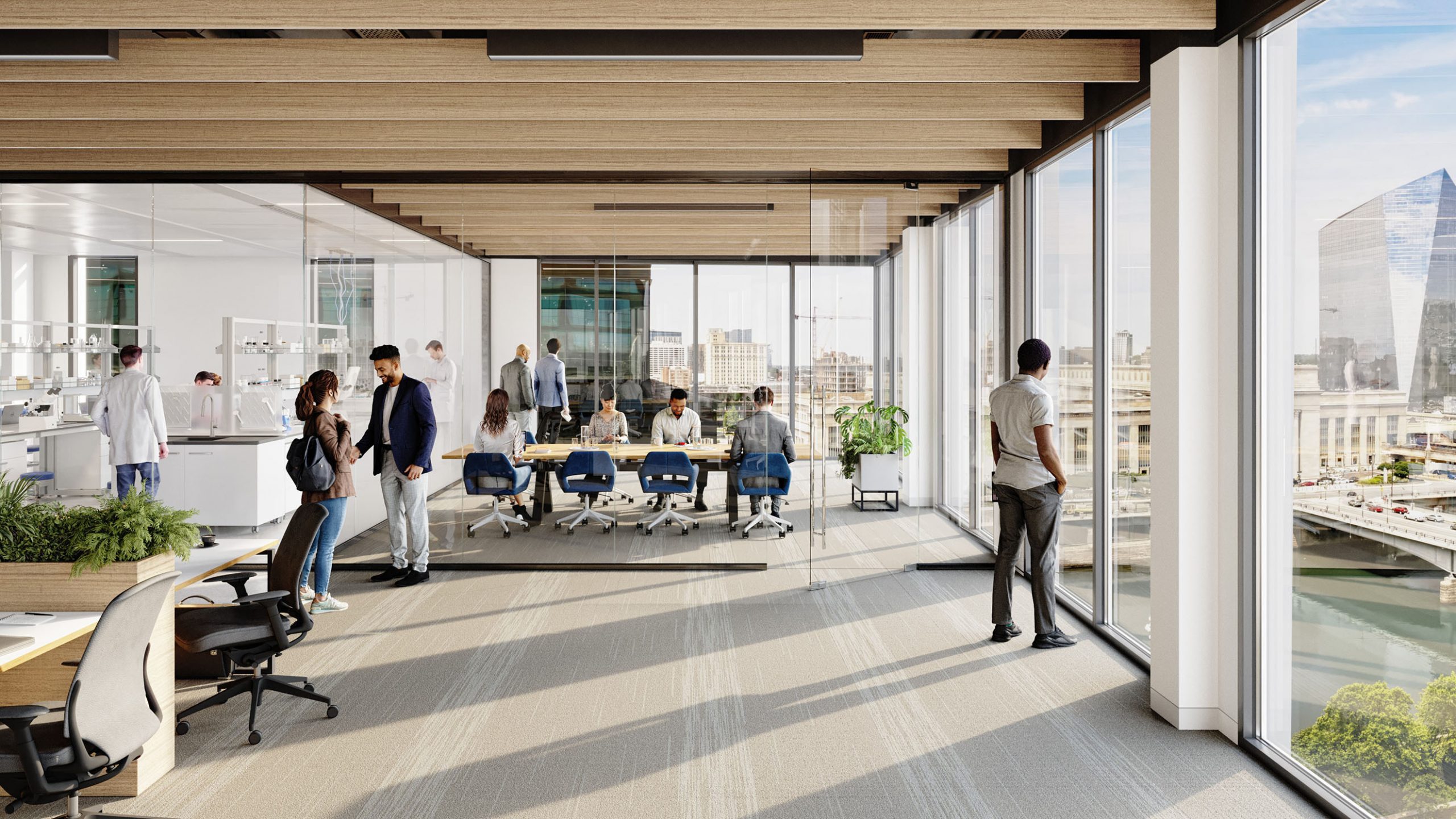
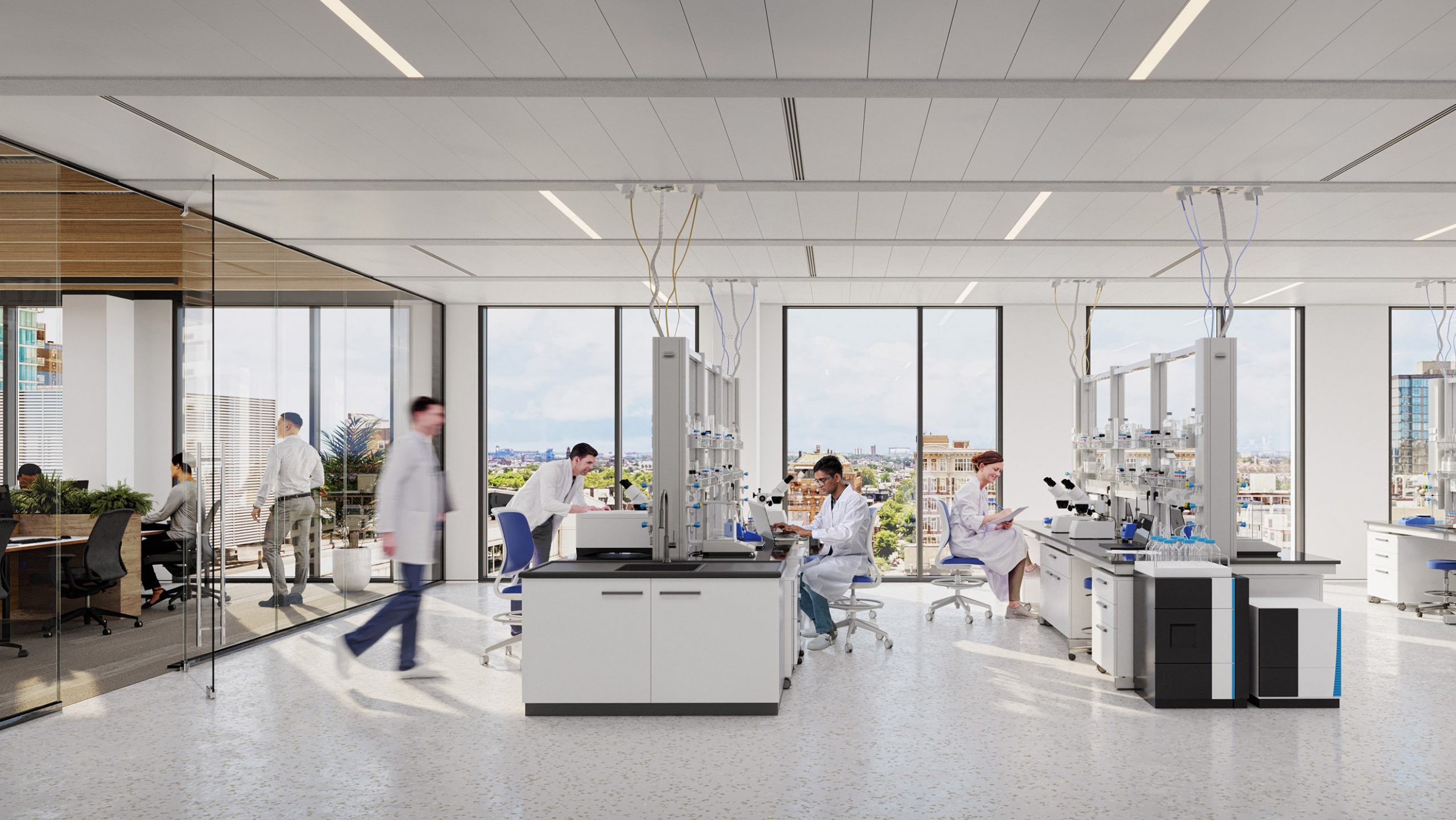
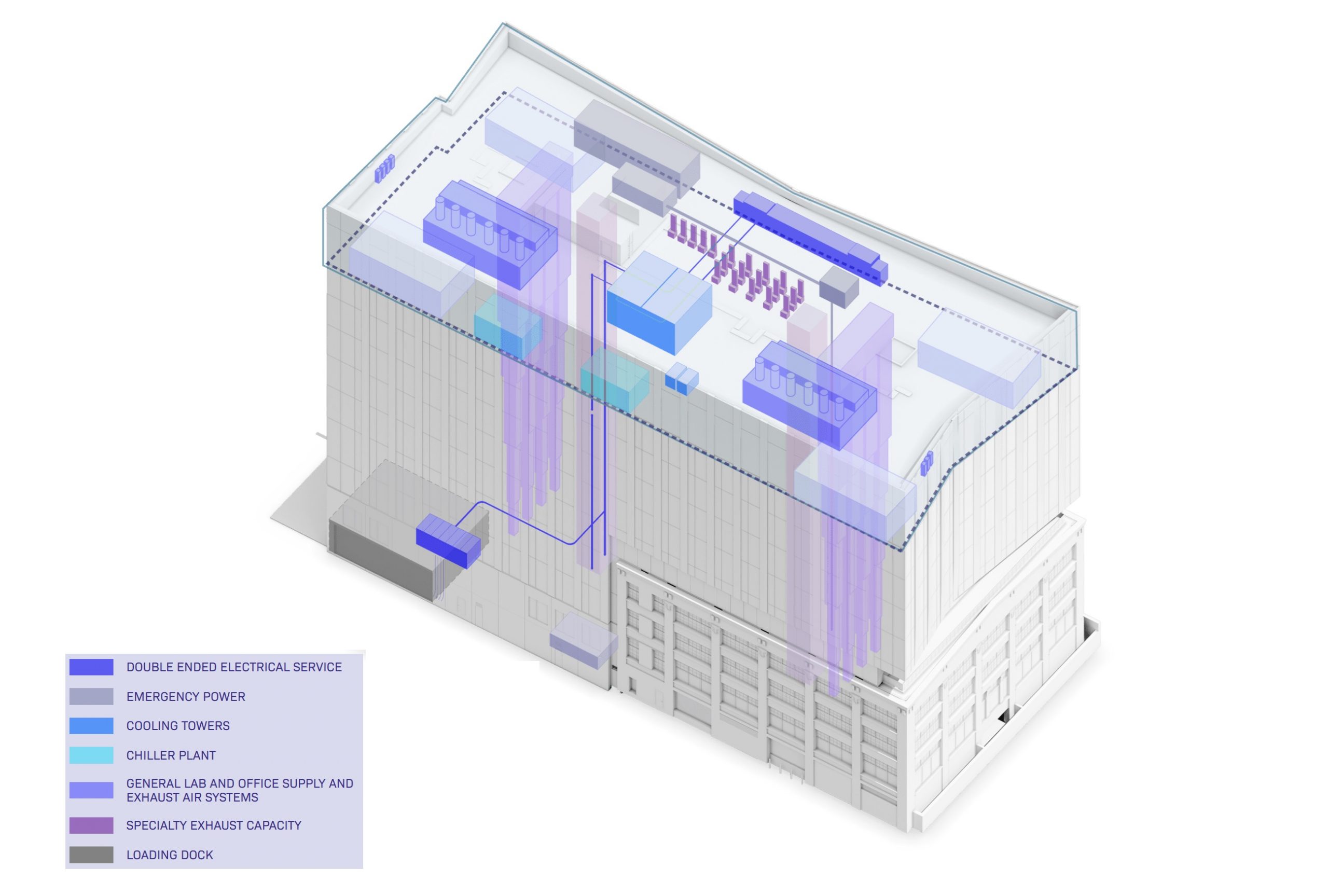
The only thing that could be a more welcome sight than this progress would be if the Phillies were sitting atop the MLB standings. Oh wait! It is truly incredible how different this part of Market St. feels now when compared to even a handful of years ago. With the ever-expanding Schuylkill River Trail close by, along with another interesting proposal, the only truly egregious part of Market West is the unfortunate PECO parking lot we mentioned earlier, which is likely not going anywhere. But that won’t stop us from dreaming, as we would have been in disbelief with the area’s current state not all that far back.

