The other day when we were visiting the former UScience’s campus that St. Joe’s plans to sell, we were caught off-guard by a looming orange presence. No, we don’t mean an unexpected visit by Gritty, but by a strikingly contemporary facade hidden behind the braided branches of the trees of Clark Park. As a fresh new building is something of siren’s song to us, we couldn’t help but find ourselves beckoned toward the action.
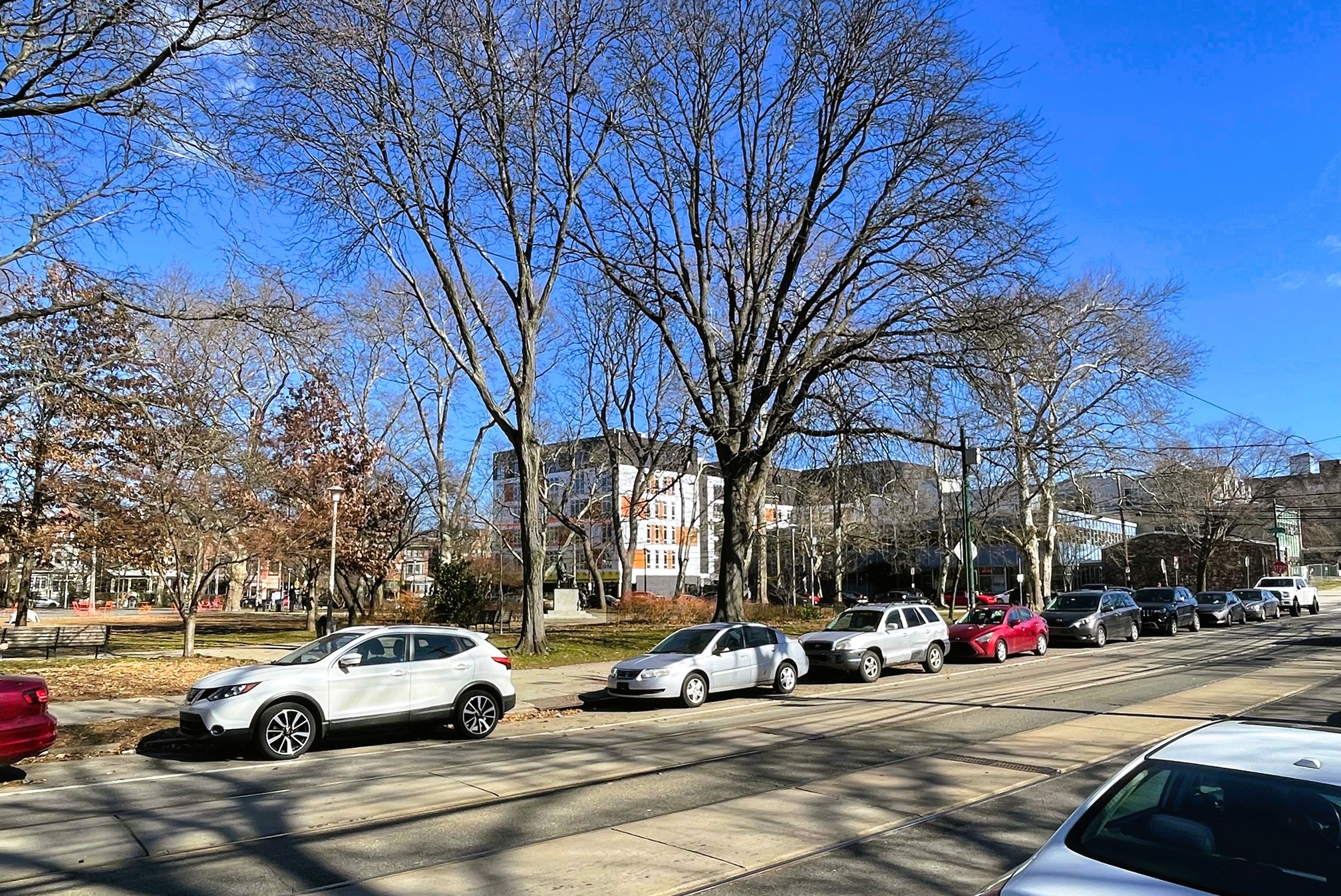
After we meandered along the pathways, we found ourselves at the far northeast corner of the park, where that contemporary facade is up at 4224 Baltimore Ave., which we last visited back in 2021 after over a decade of check-ins. Formerly an empty lot with some older trees, plans for multi-family projects have come and gone for what we would argue is one of the prettiest darn corners in the city. Don’t believe us? See for yourself.
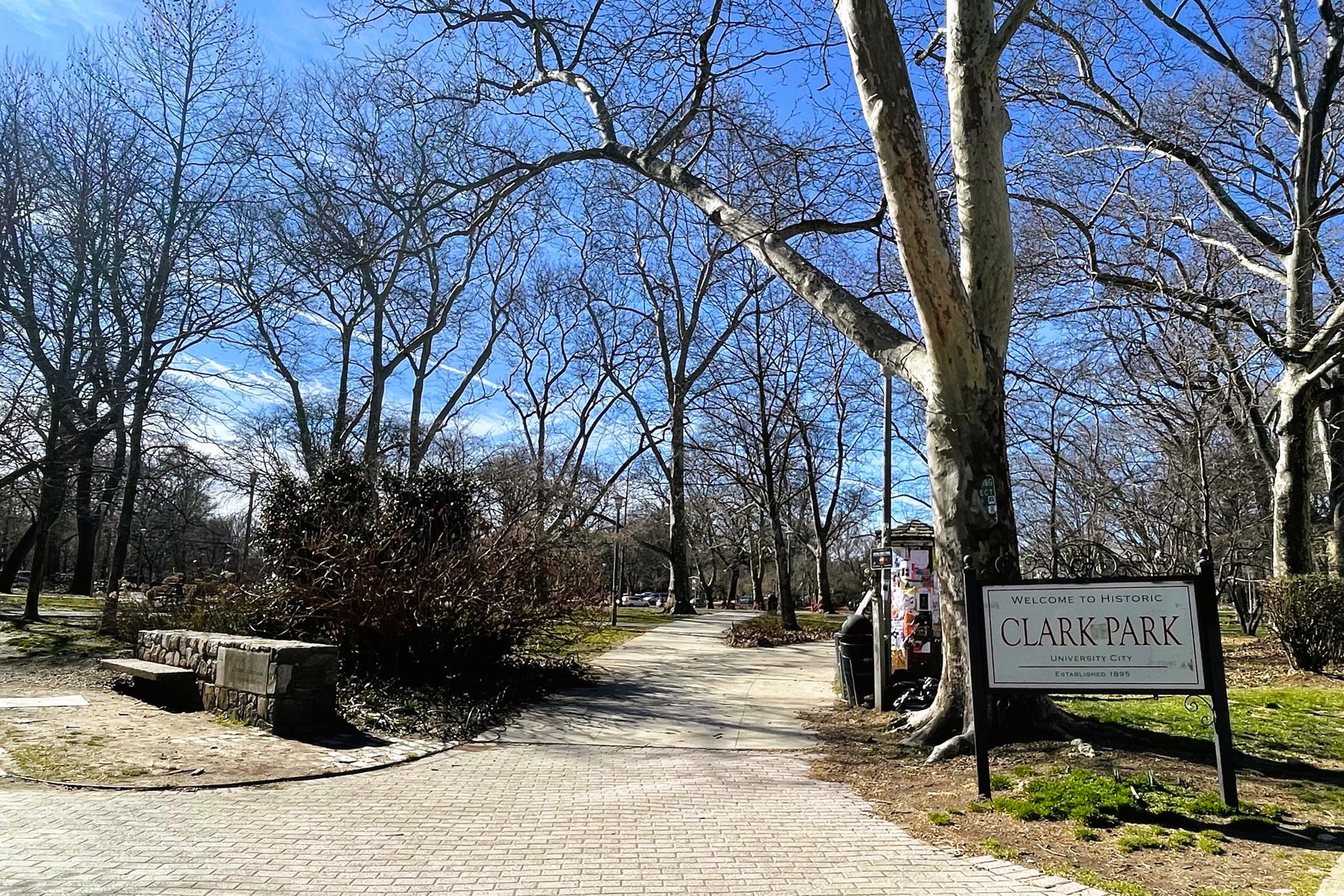
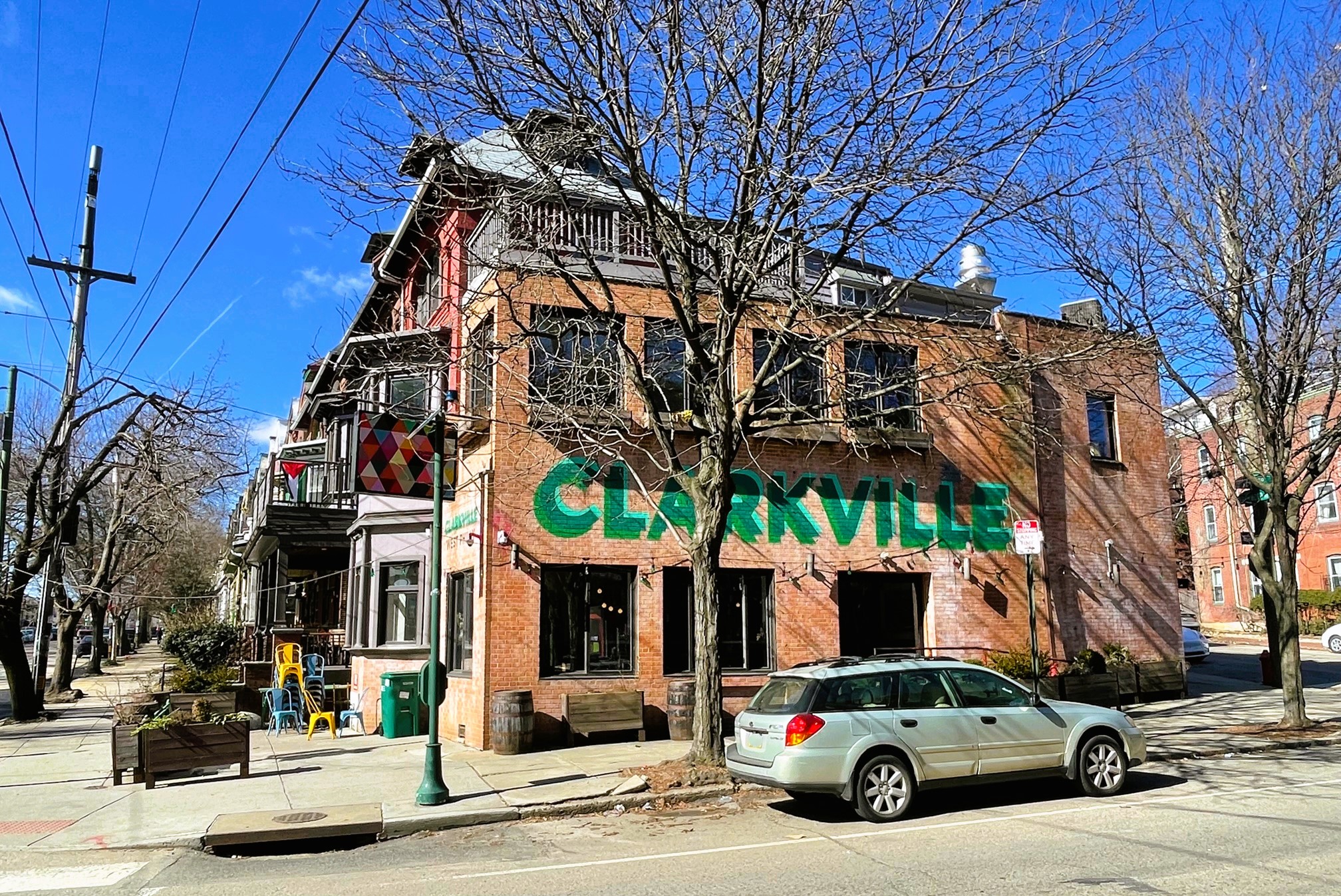
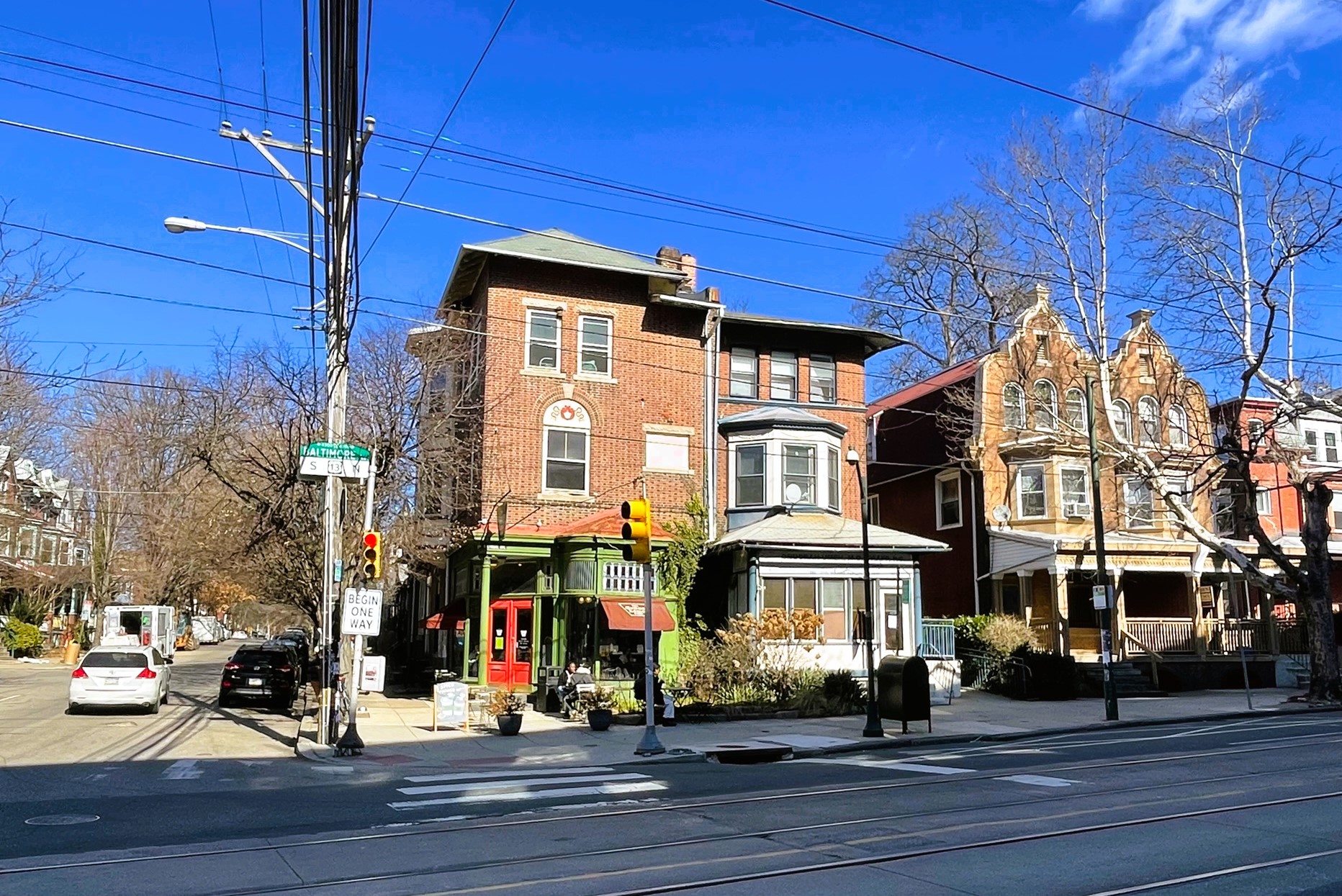
But our focus is on that SE corner of the intersection, where The Linden is now at full height. This six-story building comes to us from BartonPartners, with a contemporary look that will bring 132 apartments and underground parking for 60 cars and 50 bicycles. Since our last check-in, the design has been updated once again, with the current building looking very similar to a new rendering. This is quite the change from the empty lot of the past.
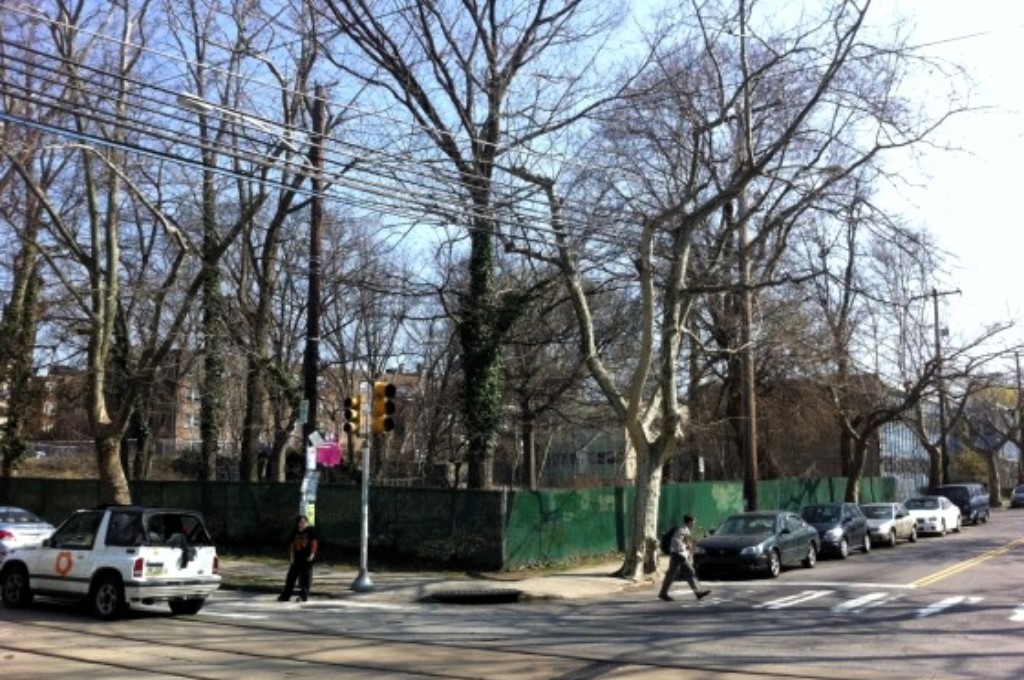
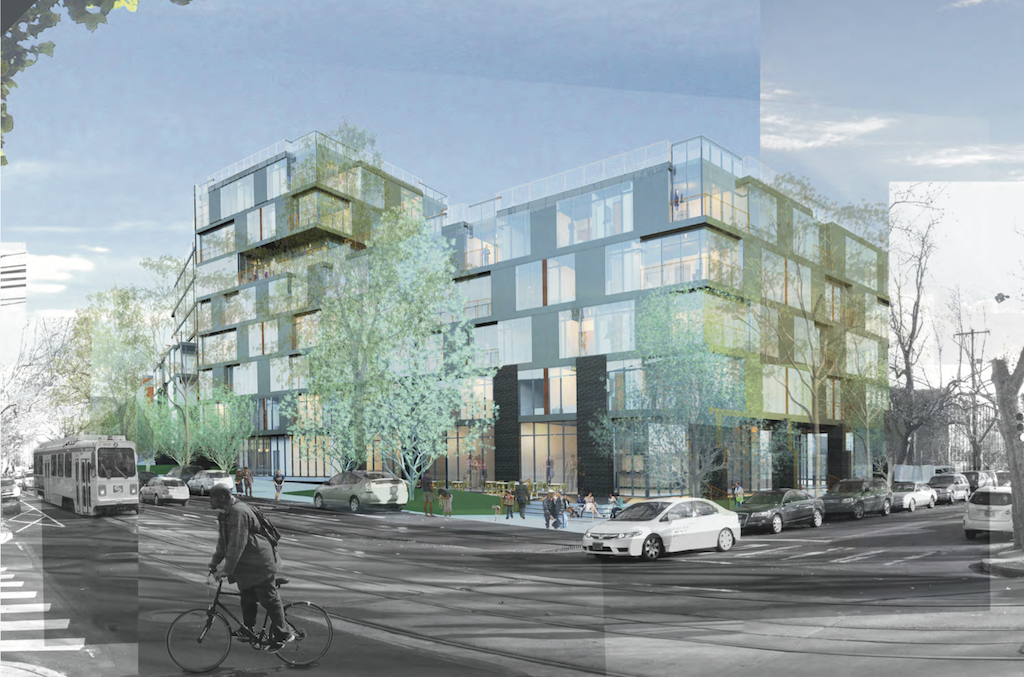
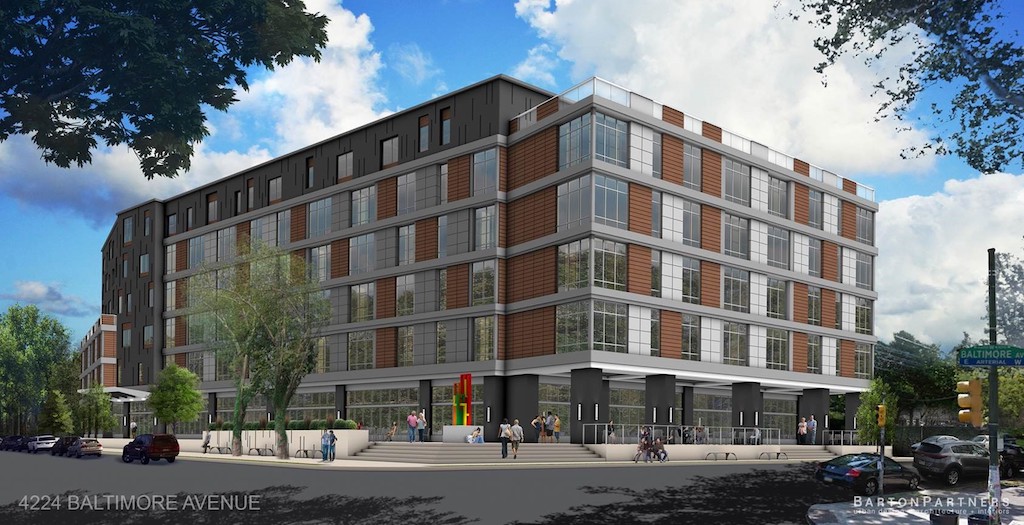
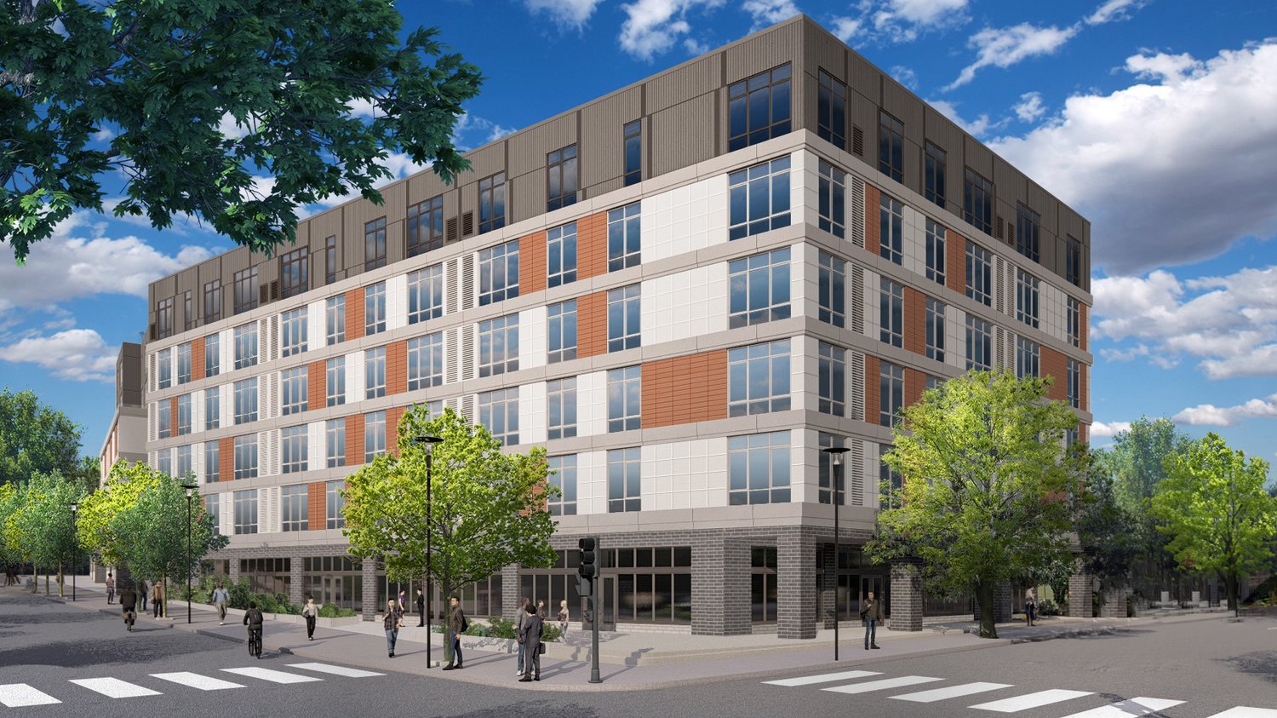
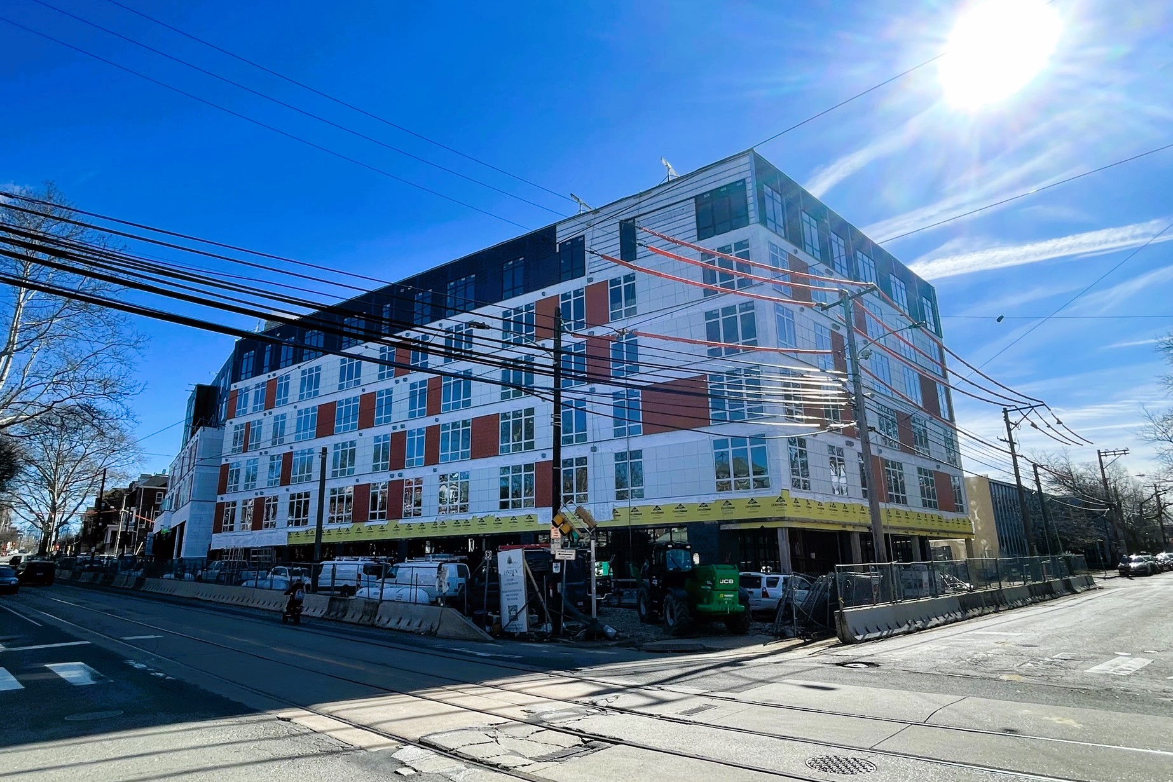
This project adds quite a new element to the corner, injecting density where there was none. We are sad to see the trees no longer there, but the presence of a huge park literally across the street softens the blow. The ground floor will also contain commercial spaces, with permits angling for a restaurant to activate the corner. Units will include studios, one- and two-bedroom offerings, providing a nice mix of options for this incredibly convenient location along the trolley line. While not complete quite yet, many of the finishes were in place, giving us a pretty clear vision of what the future holds.
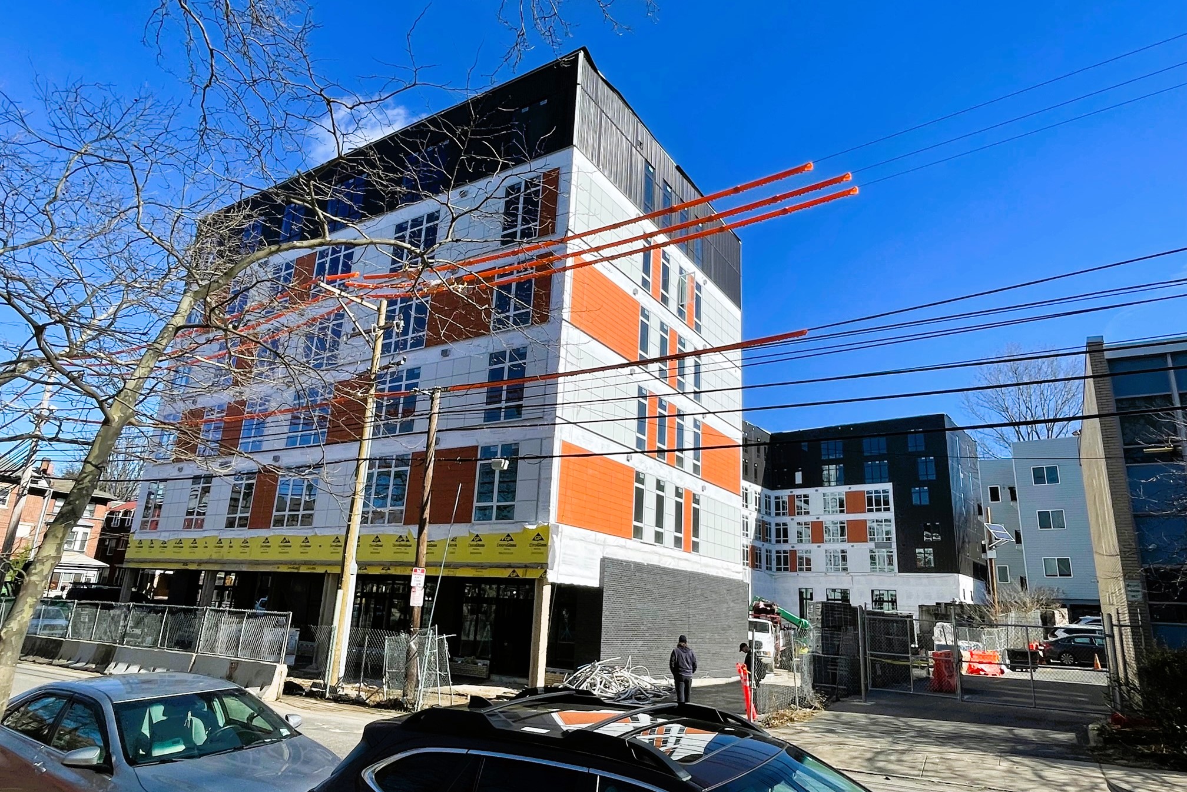
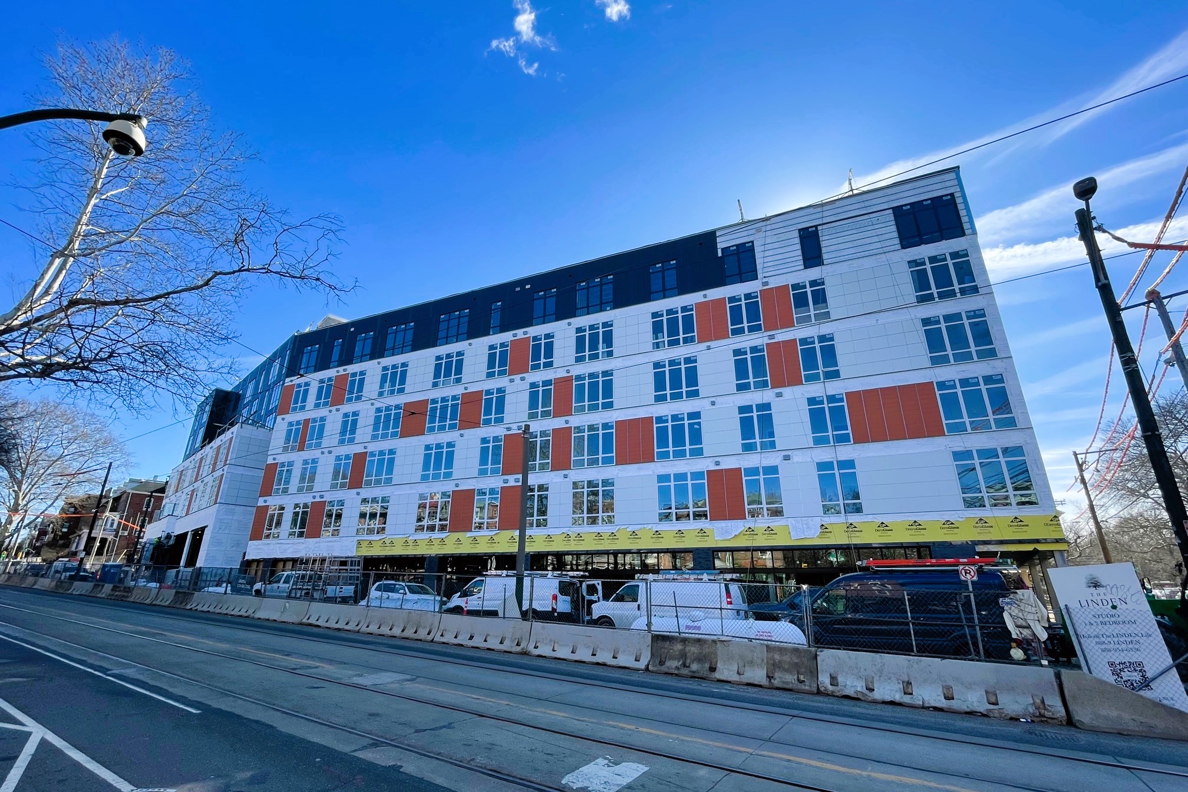
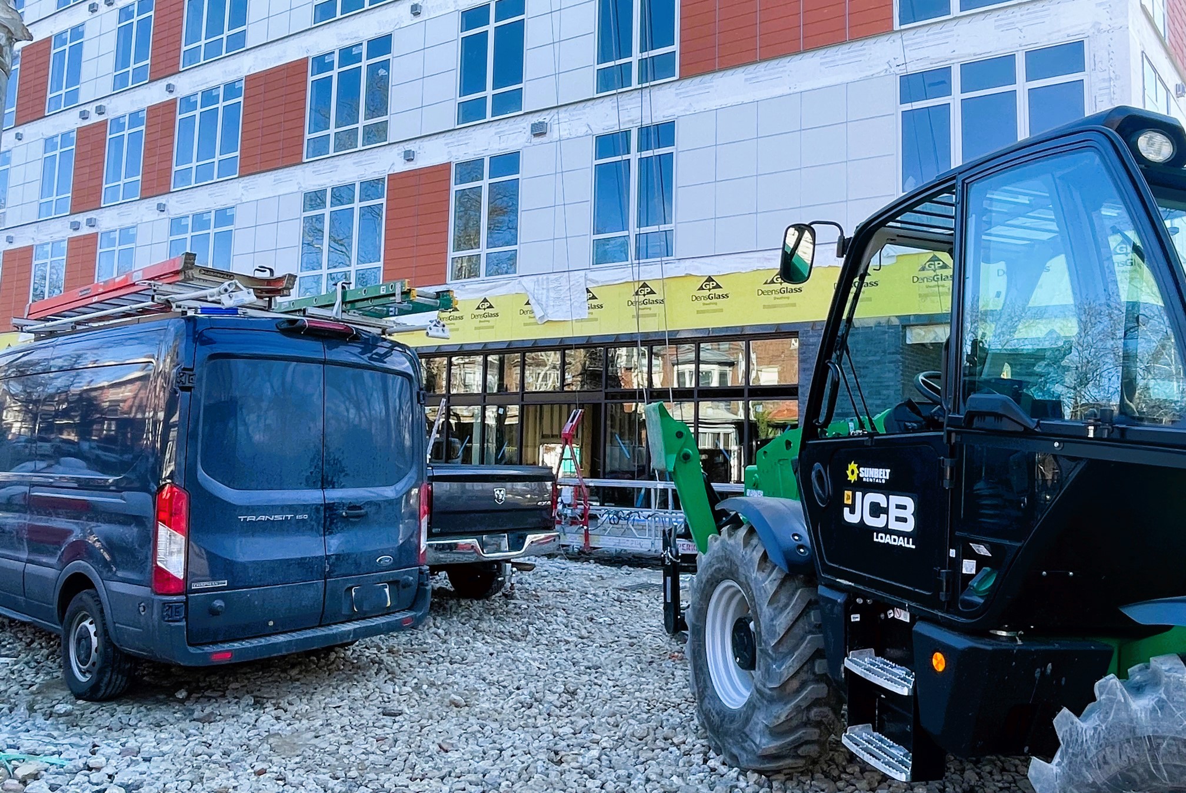
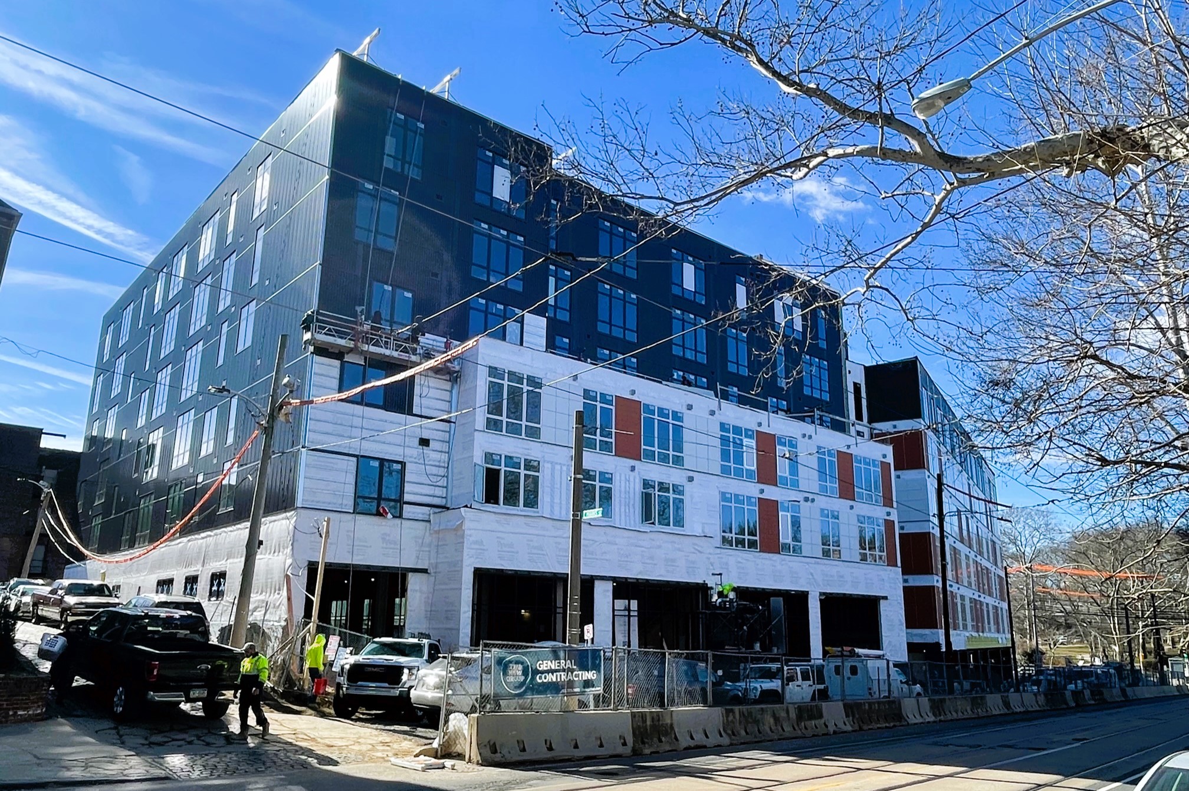
We are loving the density, scale, and programming here, but we are wishing that the design was perhaps a bit less contemporary. With all of the historic architecture close by, a recreation of traditional tropes would likely fall short; however, just continuing the brick up the entire facade would give this a modern look while fitting in a little better. We understand the cost concerns, but all that paneling takes away from what is a very slick massing, in our opinion.
Then again – perhaps this judgment is a touch unfair at this juncture. Very few projects look like stunners as they await their final flourishes and some additional details and accents might tie the facade together like a fine rug. Once the brick is finished and the landscaping (AHEM) is in, we could certainly envision ourselves dining here as we overlook Clark Park, glowing in the later summer evening. Ah, then we’d truly be in our element, as it were.
