The intersection of Front & Girard in Fishtown is one of the more chaotic corners in the entire city. With the overhead tracks and MFL station paired with the mayhem of traffic and pedestrians, this isn’t exactly a spot where you’re going to find a deep sense of relaxation. And that’s OK with us, because that touch of craziness is part of what makes living in a city so darn fun. As such, it was no surprise to us when a proposal for a 107-unit building was pitched at 23-29 W. Girard Ave., where a 7-11 once created something of a gathering spot for the area. Sitting so close to transit, this prime parcel seemed ripe for redevelopment – and that’s exactly what’s happening here today.
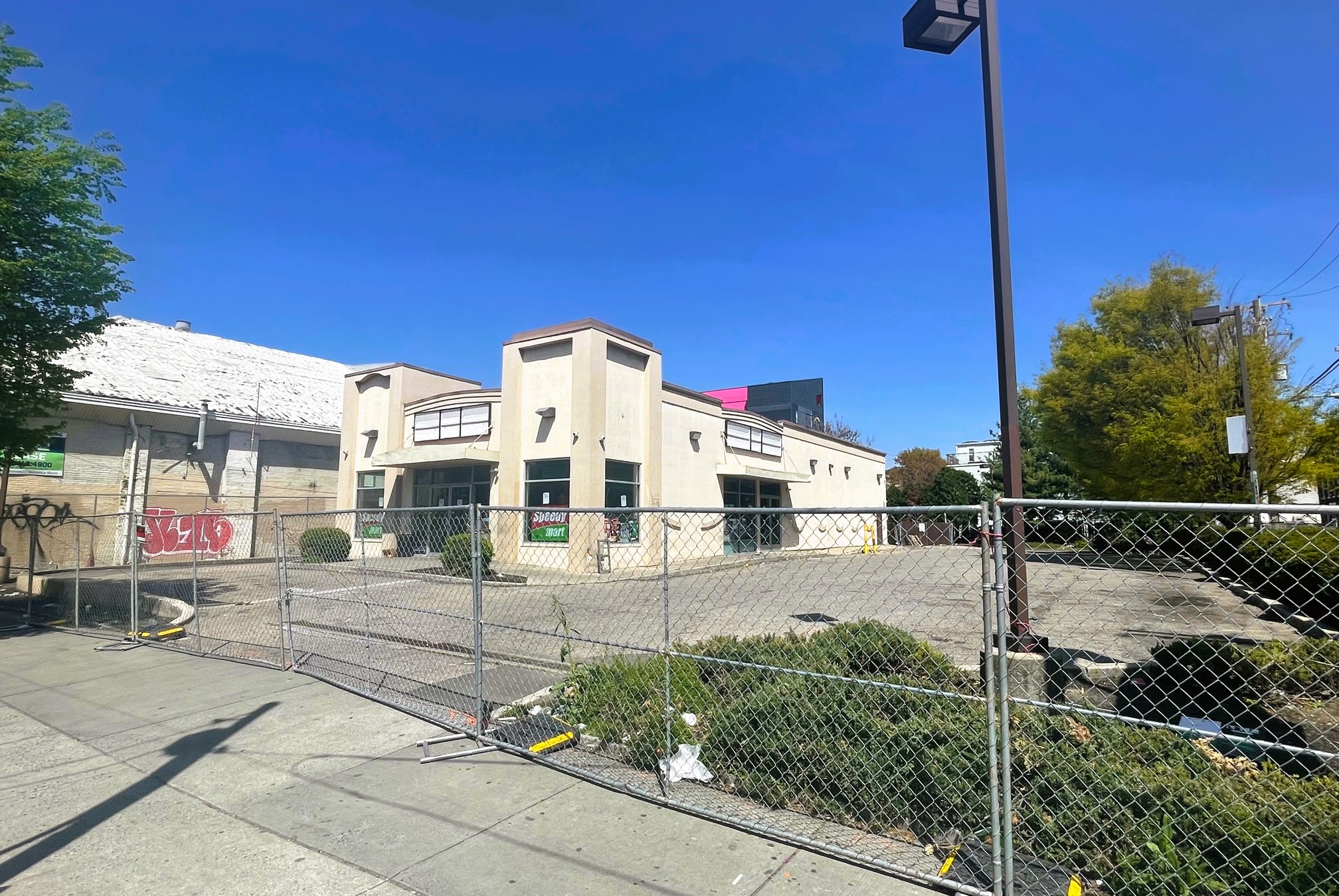
After checking out some site prep work last May, we are happy to see that some major vertical action has taken place for what will be a seven-story structure that will rise 93 feet in total. Designed by JKRP Architects, this mixed-use project features a brick facade for most of its height, with metal paneling at the top. The neo-traditional look includes 5,500 sqft of commercial space fronting Girard Ave., with a 28-car parking garage accessed via a curb cut along W. Stiles St. to the north. The steel base is now up, with the work on the fourth-floor walls hinting at the scale of what’s to come.
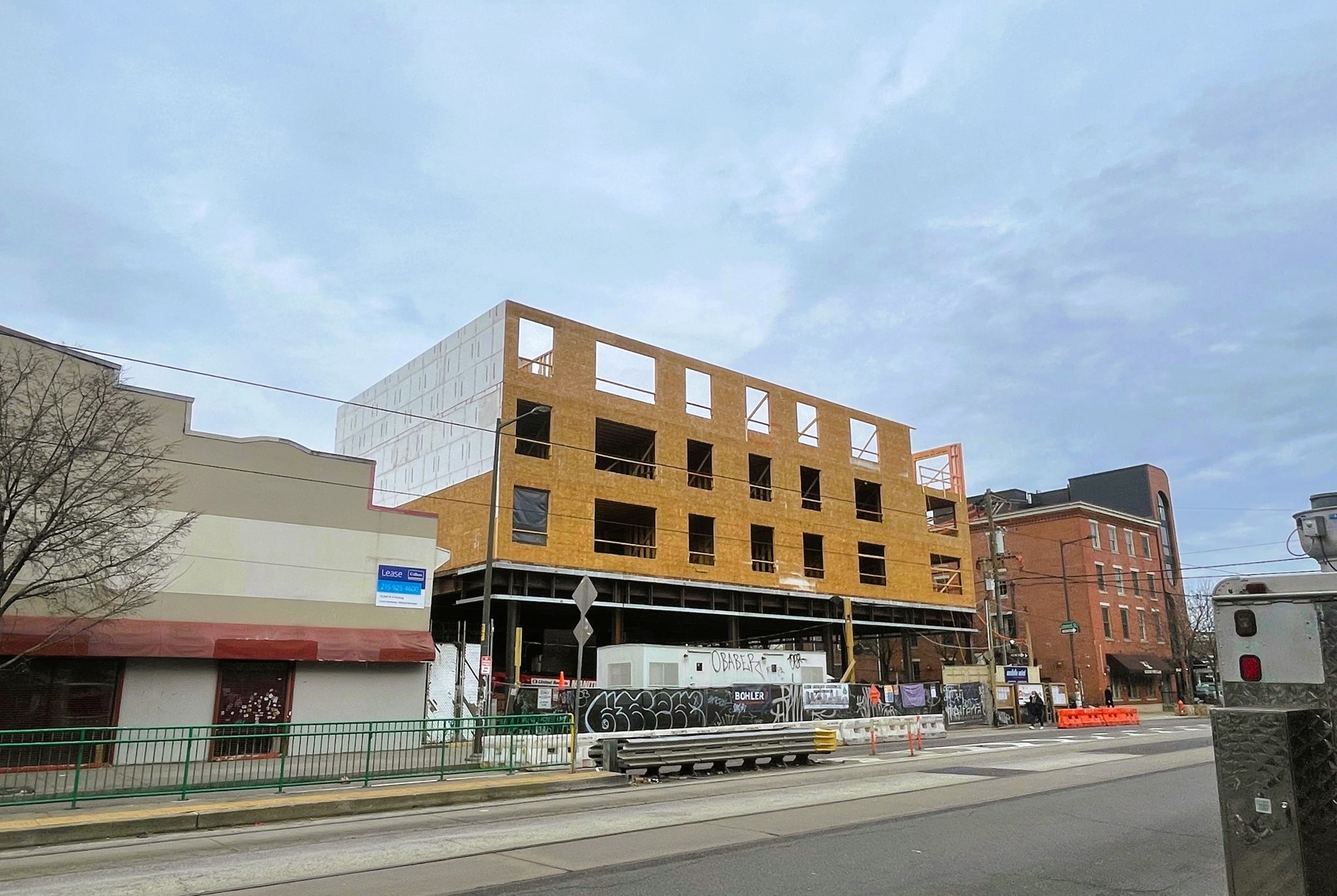
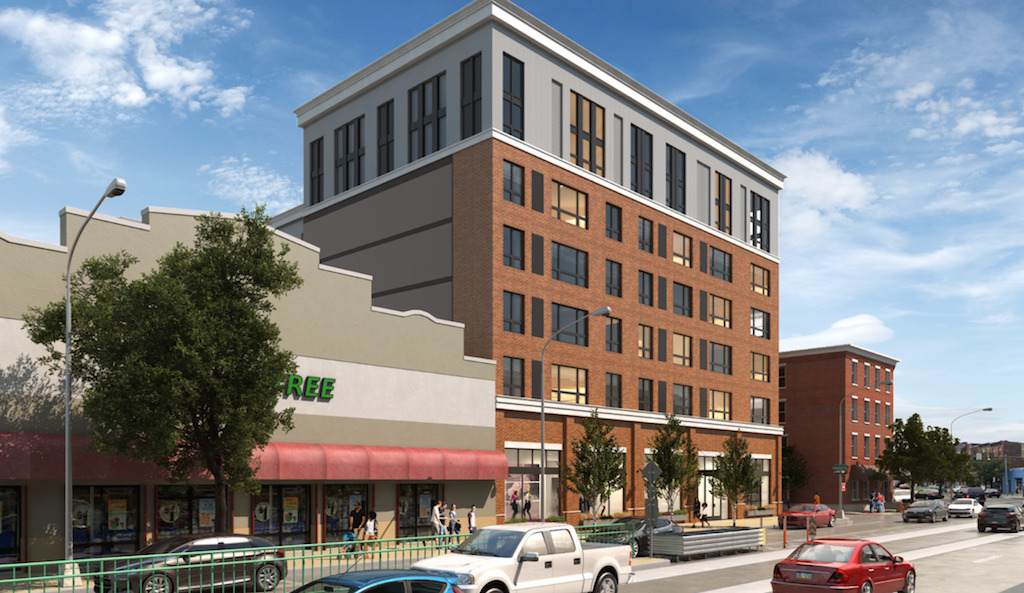
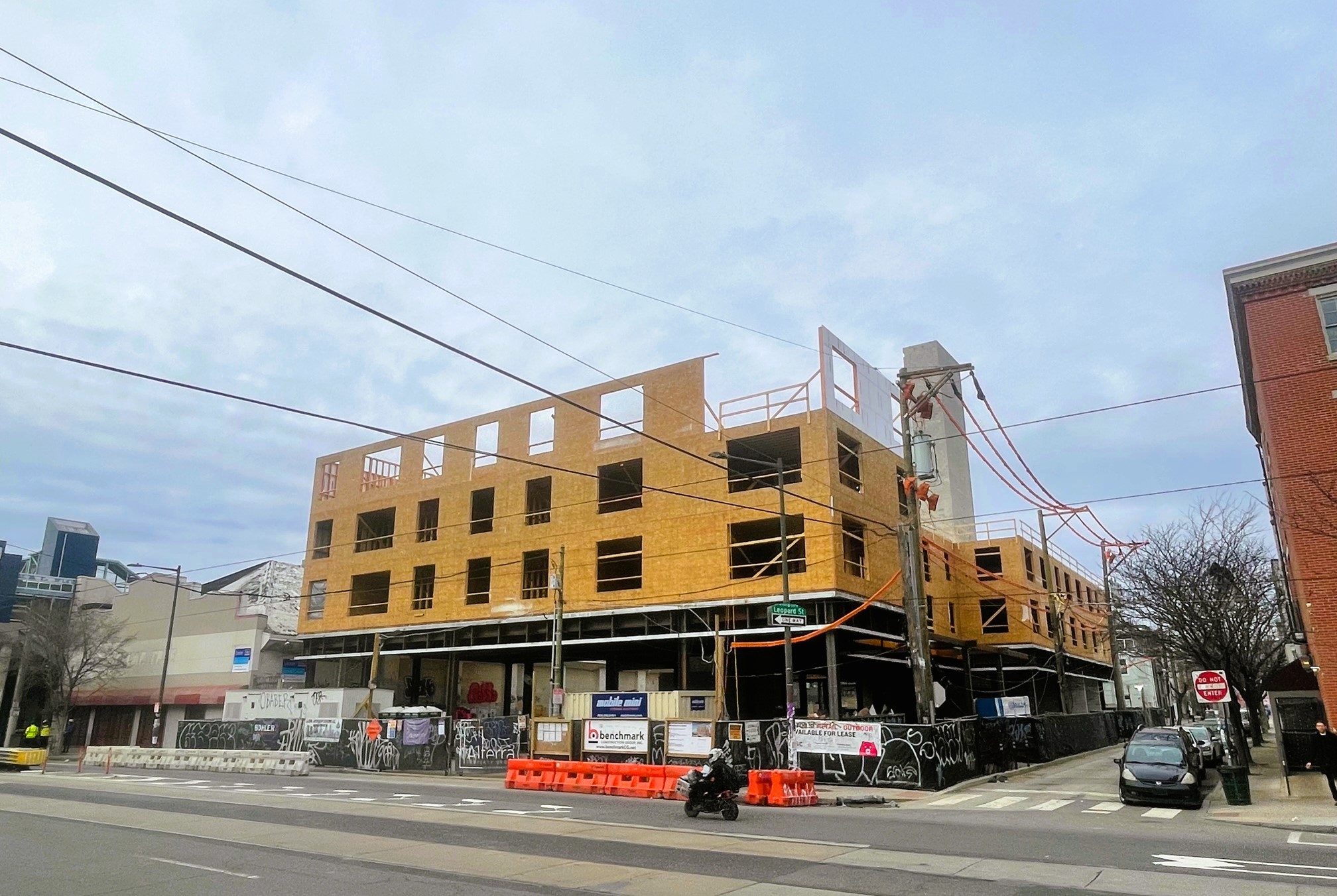
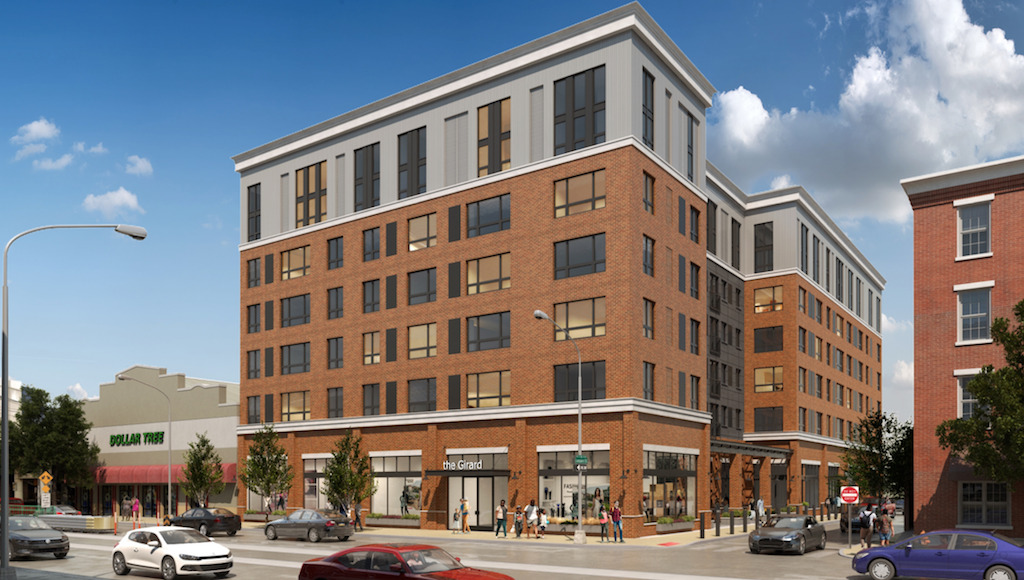
We are loving the change here from a one-story building with a huge surface lot to a transit-oriented development that will still serve the neighborhood once a tenant is found. Just steps from the MFL, we would guess that many of the folks who live here won’t need a car, with all of the options of Fishtown, South Kensington, and Northern Liberties just a few minutes away. And speaking of a few minutes away, walking just a minute or so to the east shows another mixed-use project that has recently wrapped.
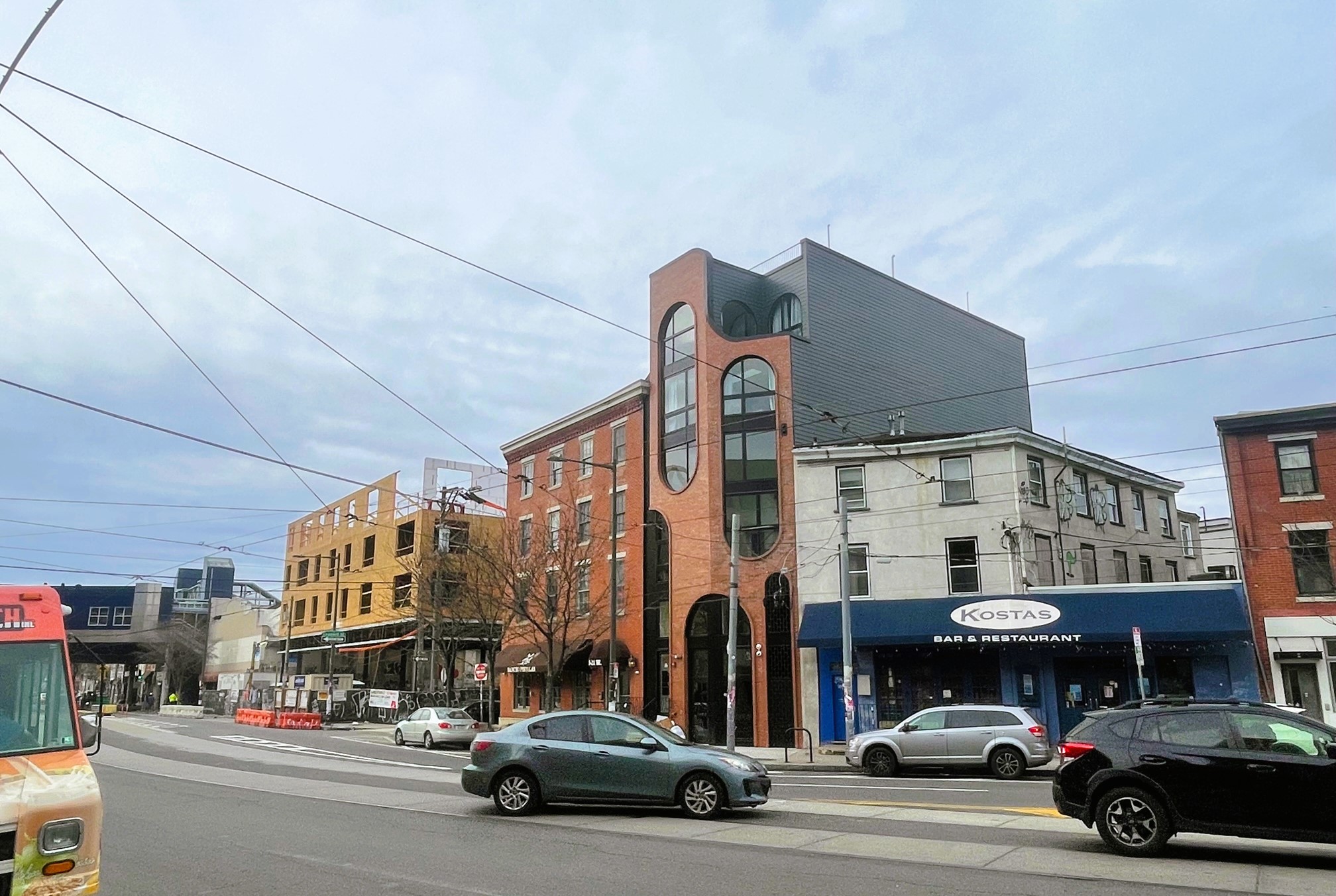
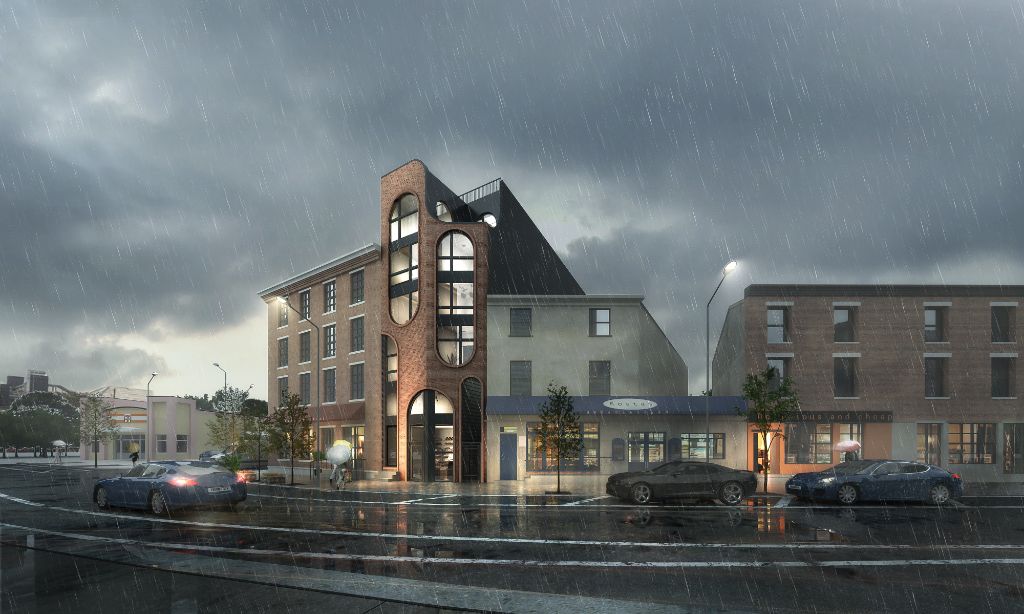
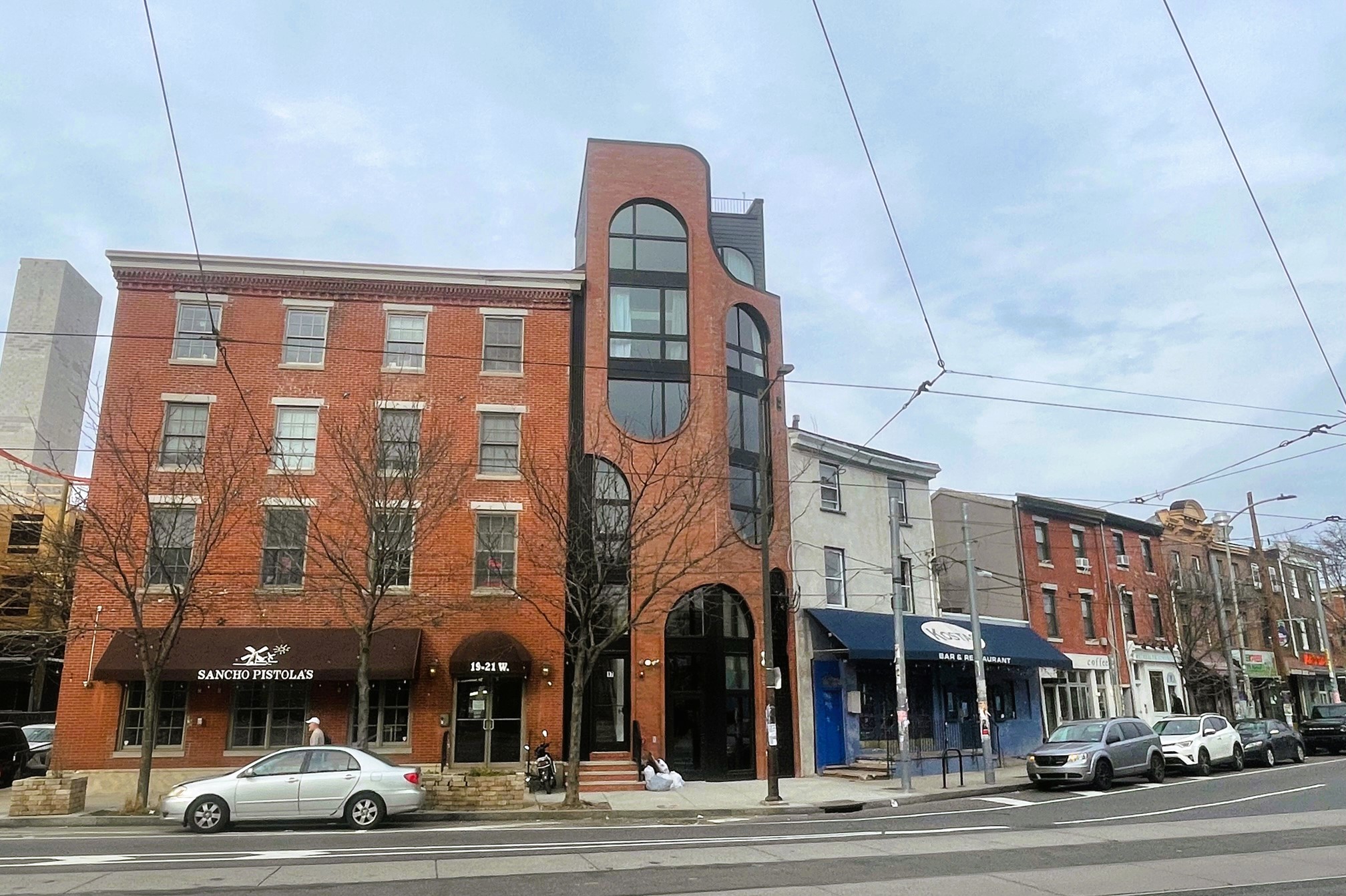
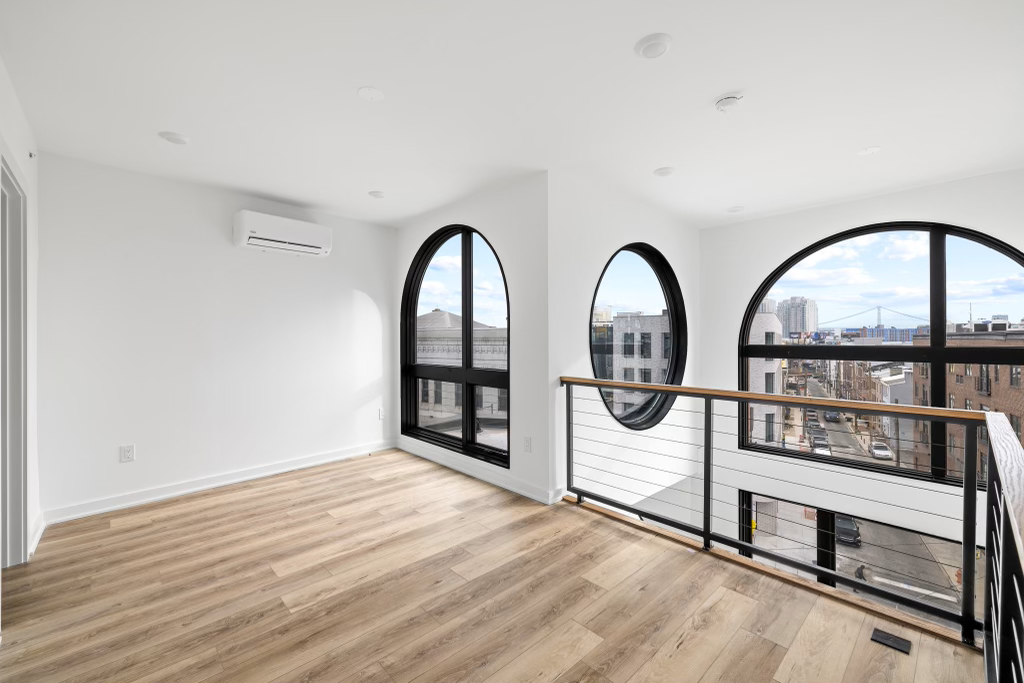
This four-unit building at 17 W. Girard Ave. designed by Gnome Architects is one of our favorite smaller projects in the city, taking a tricky little lot and turning into something special. The rounded windows and curvy cut-outs play exceptionally well with the traditional red brick, creating something that fits with its surroundings while also standing out. Additionally, this spot will bring another 1,000 sqft of commercial space to the east end of Girard Ave., continuing its mixed-use evolution. With all of this activity in the area, we would imagine it’s only a matter of time before the former Dollar Tree on the block sees a similar fate as Fishtown continues to change by the day.
