The Philadelphia Parking Authority (PPA) doesn’t have the rosiest reputation, as evidenced by the television series about the misadventures involved in this enterprise. The Autopark at Jefferson near 10th & Ludlow is owned by the PPA and has been around for over fifty years. If we’re being honest, this building is past its expiration date, both because it’s a dramatic underuse at a prominent location and because it looks like crap. But this is not your mother’s PPA, as new leadership has been Lazer-focused (see what we did there?) on changing the organization. And let’s add another step forward for this agency, as we found out big news about potential future plans for this site. Why don’t we check out this L-shaped structure before we get to the plans?
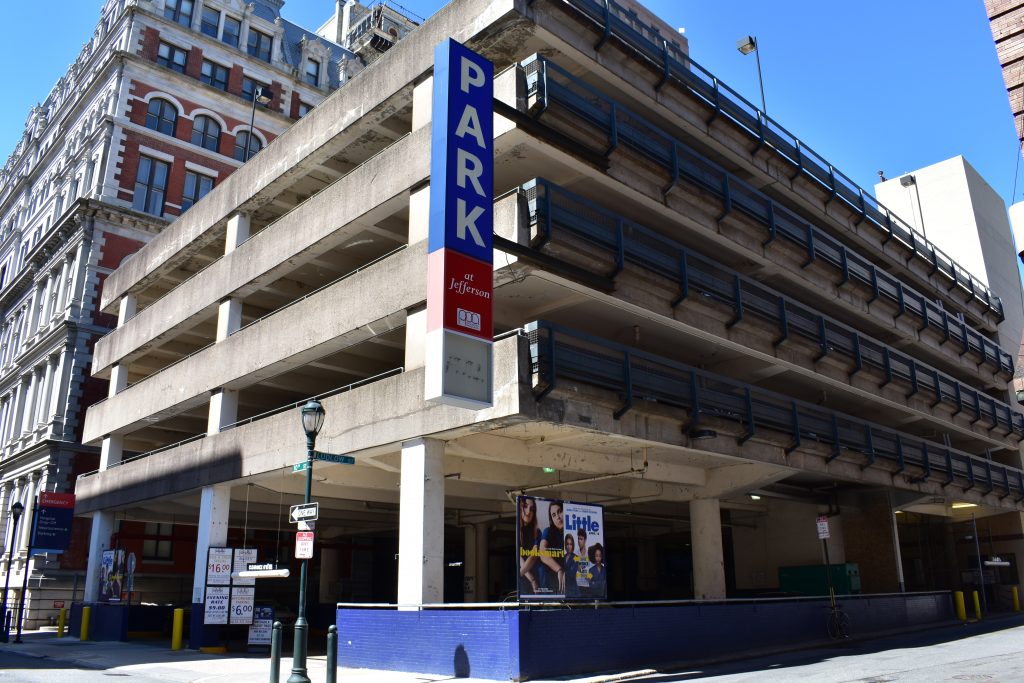
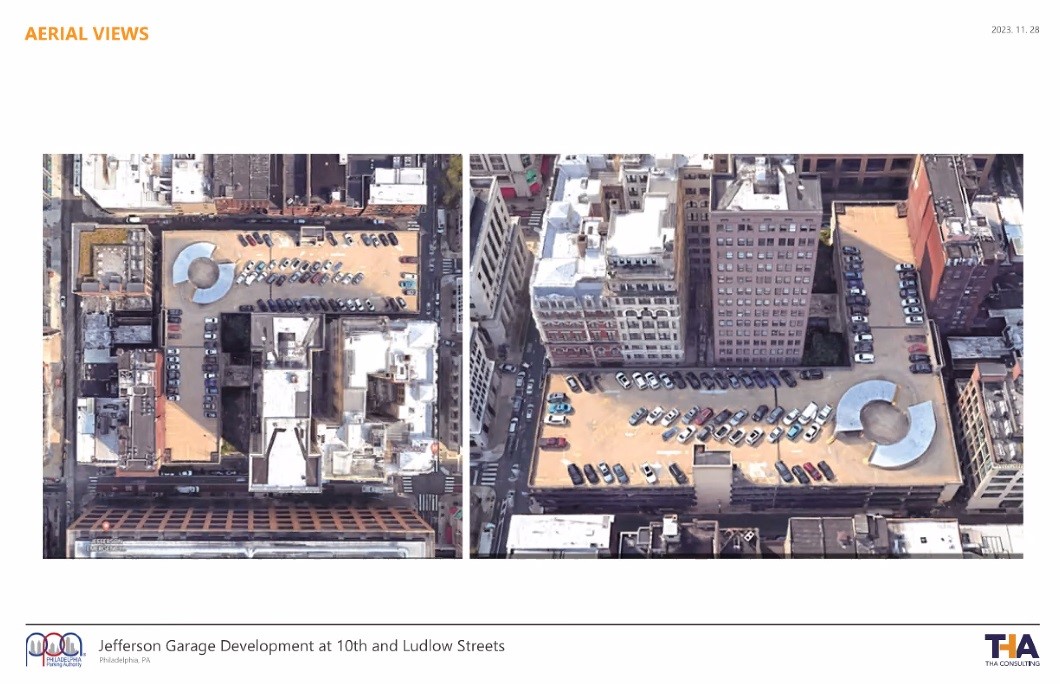
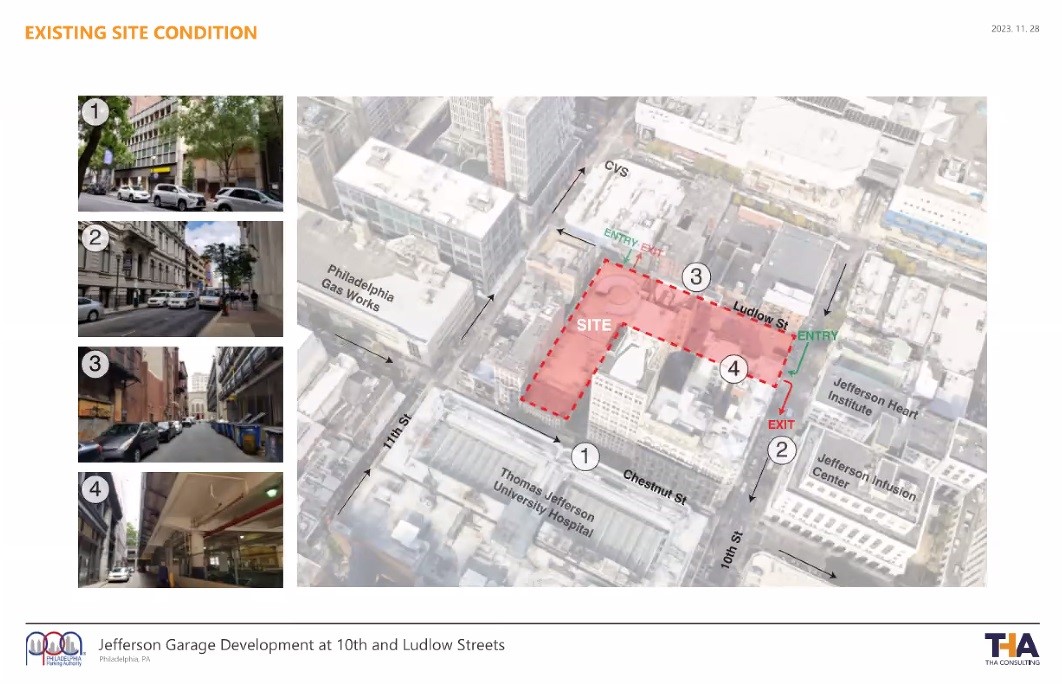
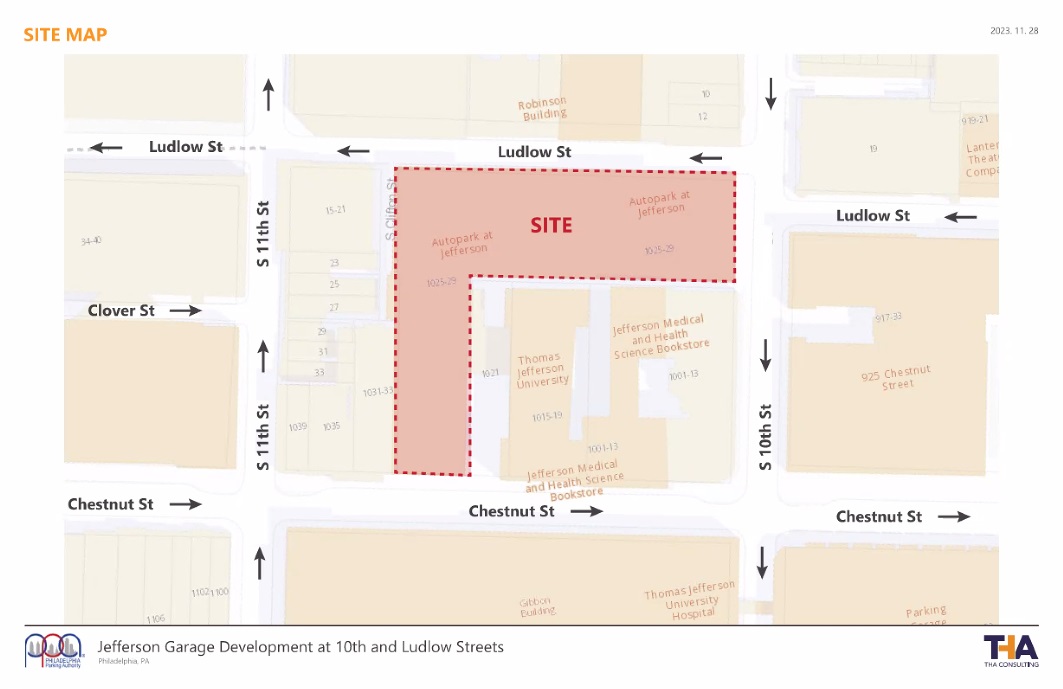
Thanks to a Washington Square West Civic Association zoning meeting last night, we know there are big plans ahead for this transit-accessible property. Back in May, the PPA released an RFP to redevelop the property, which is zoned CMX-5 – the most permissible zoning in Philadelphia’s code. The plans called for a developer to fully fund and build… something, as long as it had plenty of parking included that could be used by the PPA once completed. That apparently wasn’t quite enticing enough for developers, with the 1200% Floor-area-ratio (FAR) and the inclusion of so much above ground parking (which would require a trip to the zoning board), likely made it difficult for a project to pencil out. In a clever political move, the PPA team is taking a very development-friendly approach, working with Councilmember Squilla on drafting an ordinance to include this parking garage in the “Super CMX-5” overlay in Center City. This overlay sits immediately across the street and allows for 1600% FAR by right.
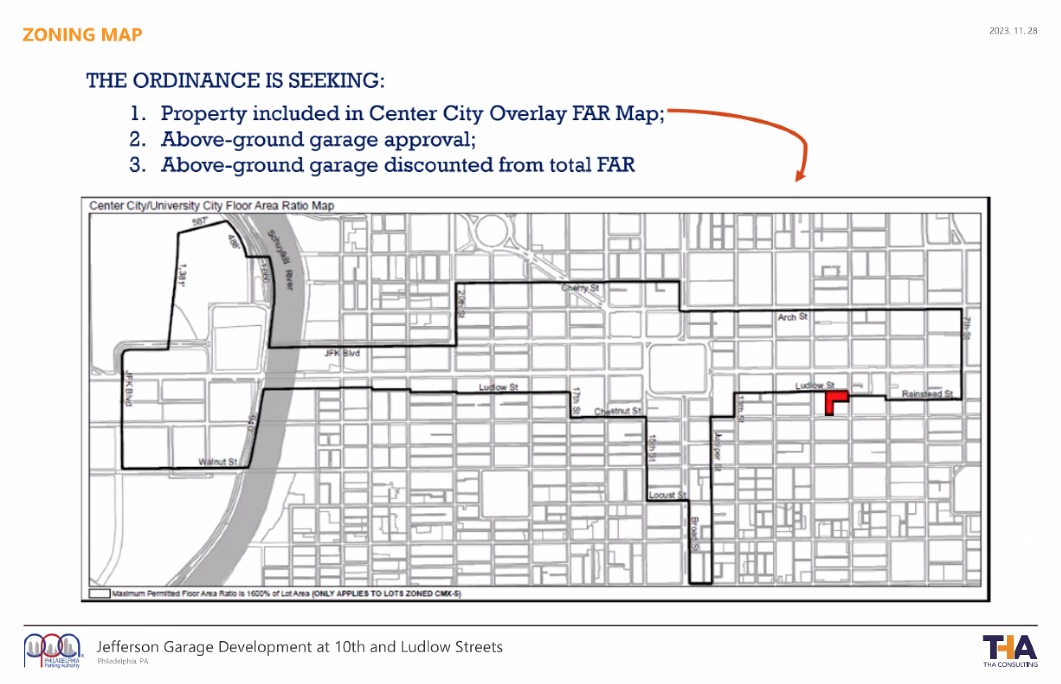
But that’s not all! The pot is sweetened further by two other pieces in the legislation: first, the “mission-oriented” eight-floors of parking would NOT be included in FAR calculations, and this above grade parking would NOT trigger a trip to the ZBA. This would, in effect, allow for a 2400% FAR if you count the parking, basically doubling what was permitted earlier. The site would include retail along Chestnut St. to activate the frontage, while parking for 650 cars would be spread over the rest of the bottom eight floors. The team even provided some massing visuals of what could potentially rise on the property, showcasing what could be another new addition to the skyline.
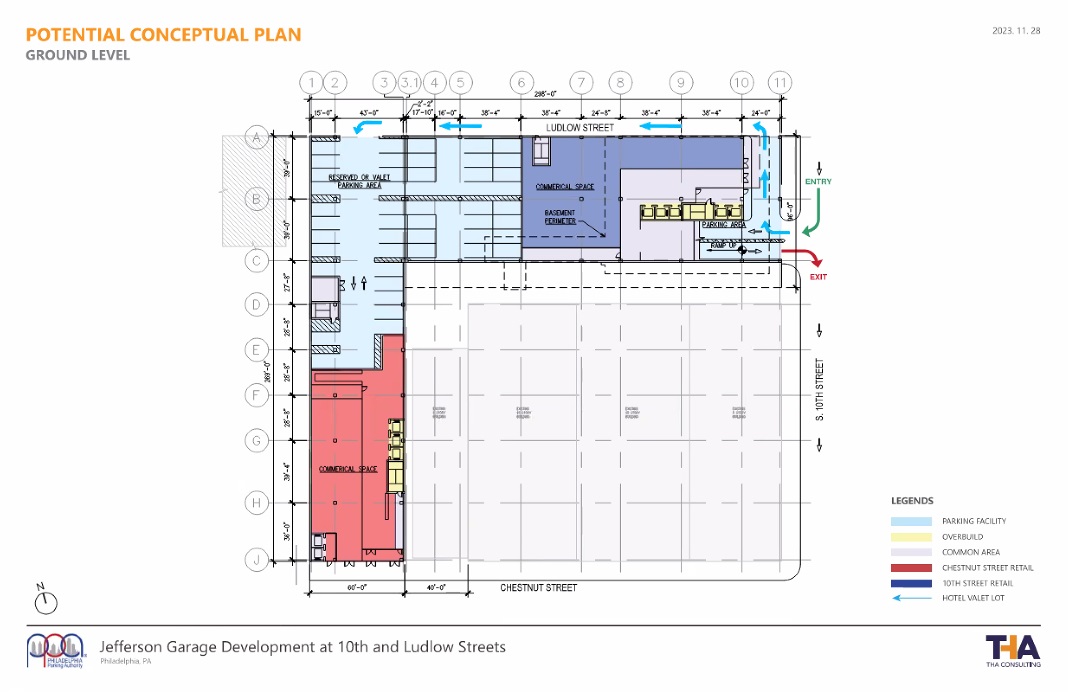
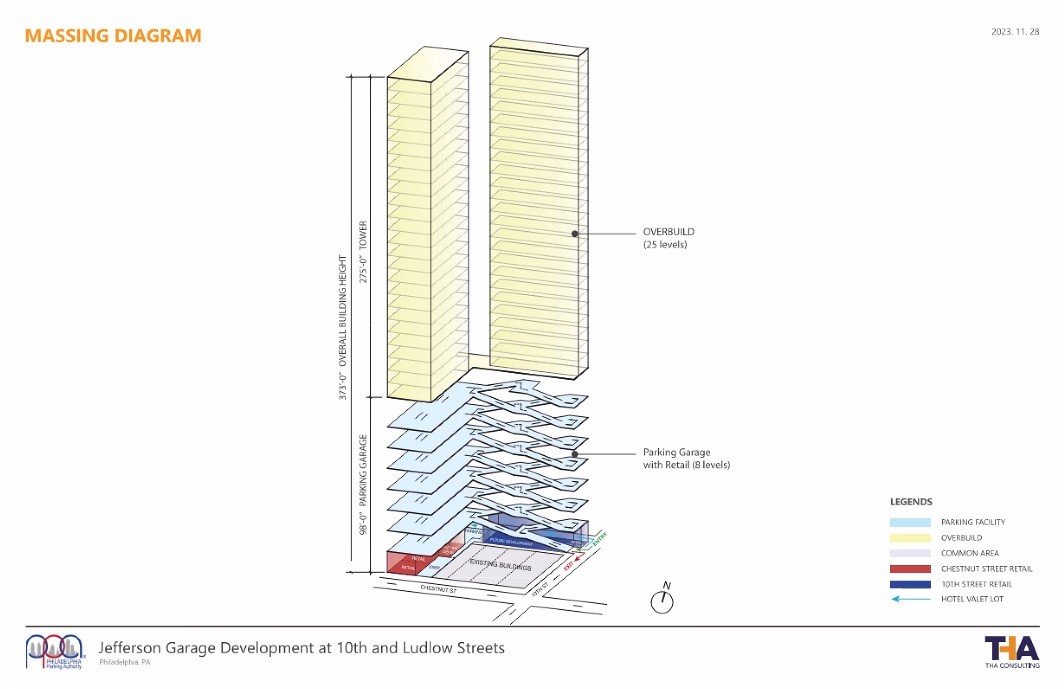
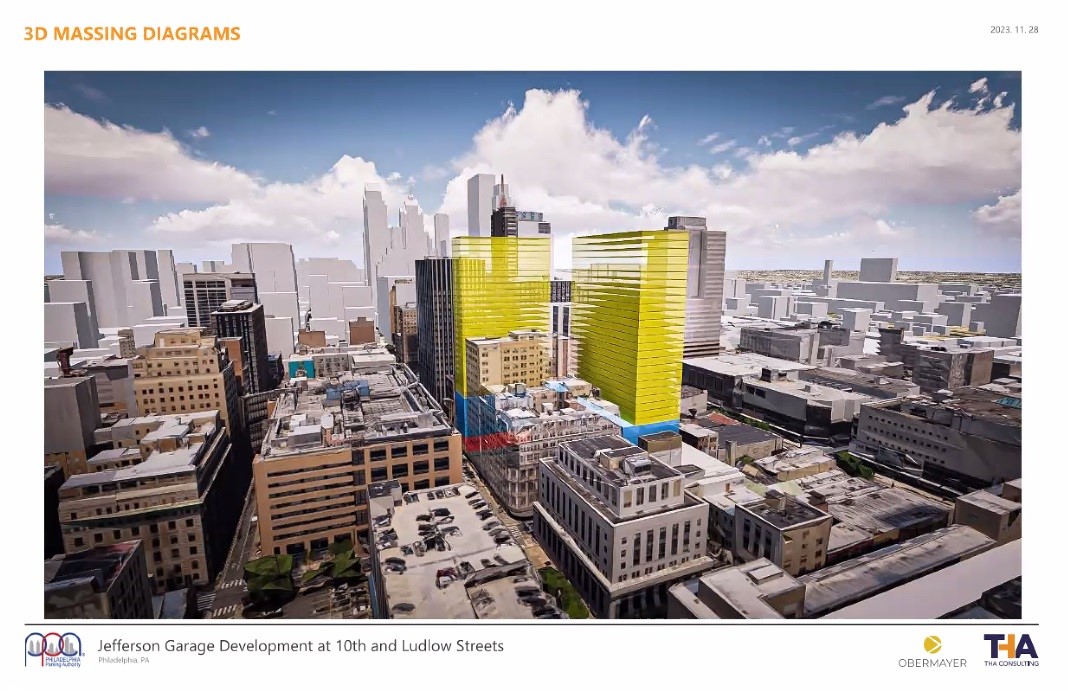
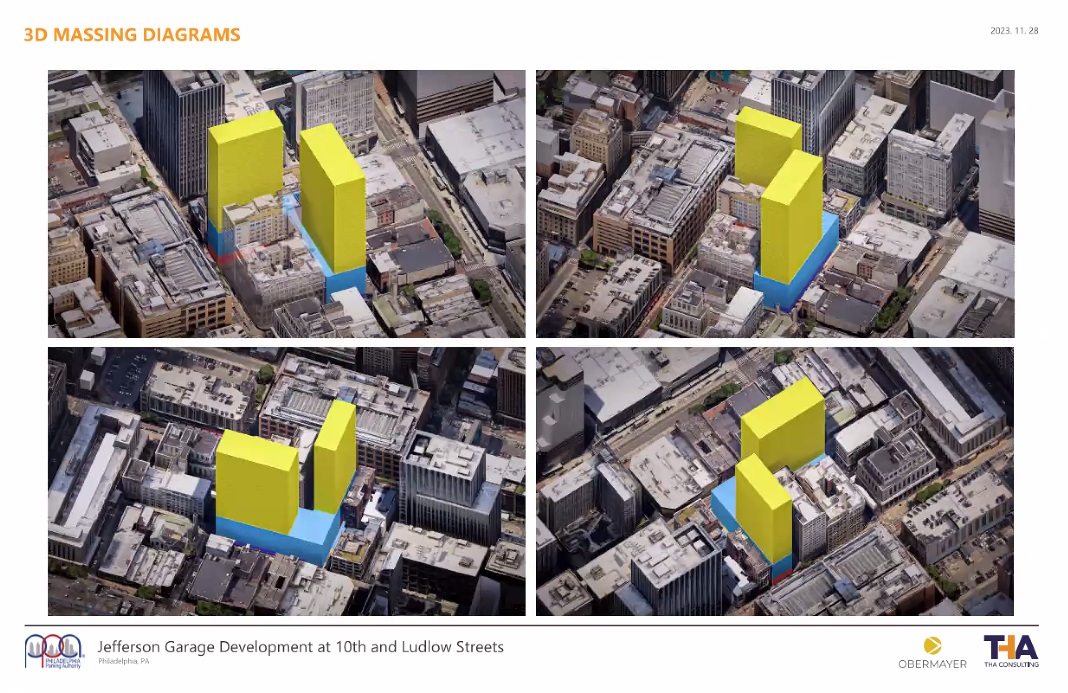
Before we get to the good stuff, let’s take a moment to reflect: are we actually feeling good about a project that would mandate a 650-car garage so close to transit? In this instance, we’re kind of ok with it. The current garage is old and does not offer much to anyone on foot. Adding a residential or office (or hotel) tower here would further activate the area, which sits next to the revamped East Market project as a proof of concept. Excitingly, these plans would also call for the streets close by to be fixed up, offering even more pedestrian-friendly mandates to the mix. Not bad for a parking agency!
We are still far from seeing a new tower rise here, however, as the zoning committee held their discussions in private, leaving us guessing as to their stance on the project. After that, CM Squilla would need to propose the bill, which would need to then pass. And then a developer would need to be determined, as the lawyer for the PPA team was adamant in stating that there was no developer or plan percolating in the background. Let’s hope that this does move forward, as this (mostly) public-private development model could be something that helps revamp other properties in the city that today only welcome cars.

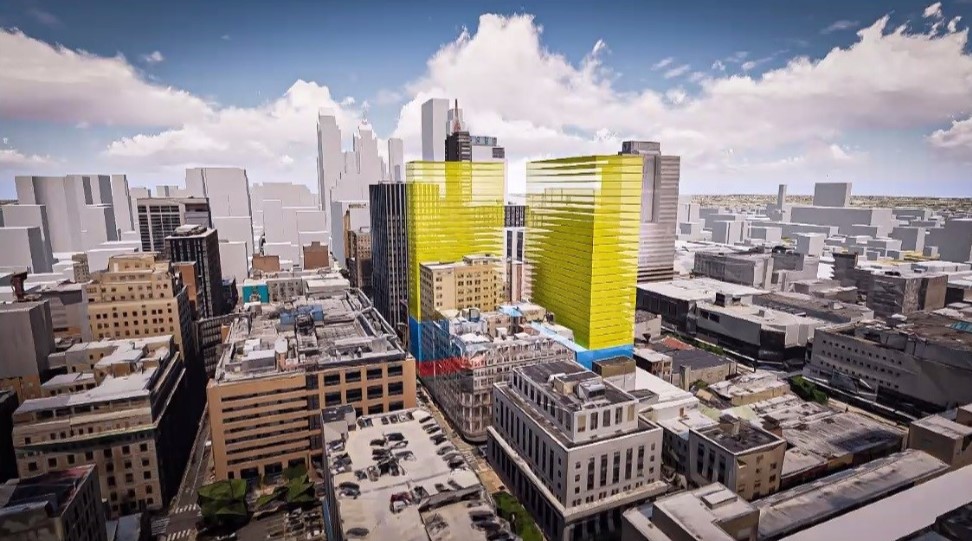
Leave a Reply