Thanks to Philly’s often vague rules and overlapping jurisdictional claims, the projects we see presented to a given governing body can look wildly different. Case in point: two projects which were recently posted to the Architectural Committee website of Philadelphia’s Historical Commission. One might rightfully expect to see rowhouse additions, minor demo, and adjustments – both good and bad – to the gorgeous architecture that dots the entire area. But due to the way the rules of historic designation work in this city, we’re seeing two wildly different proposals presented back-to-back. Thanks, lawyers and bureaucracy! Anyways, let’s start in Rittenhouse, where a rowhouse is prepared to make like the Diamondbacks in Game 2 (hint: not good).
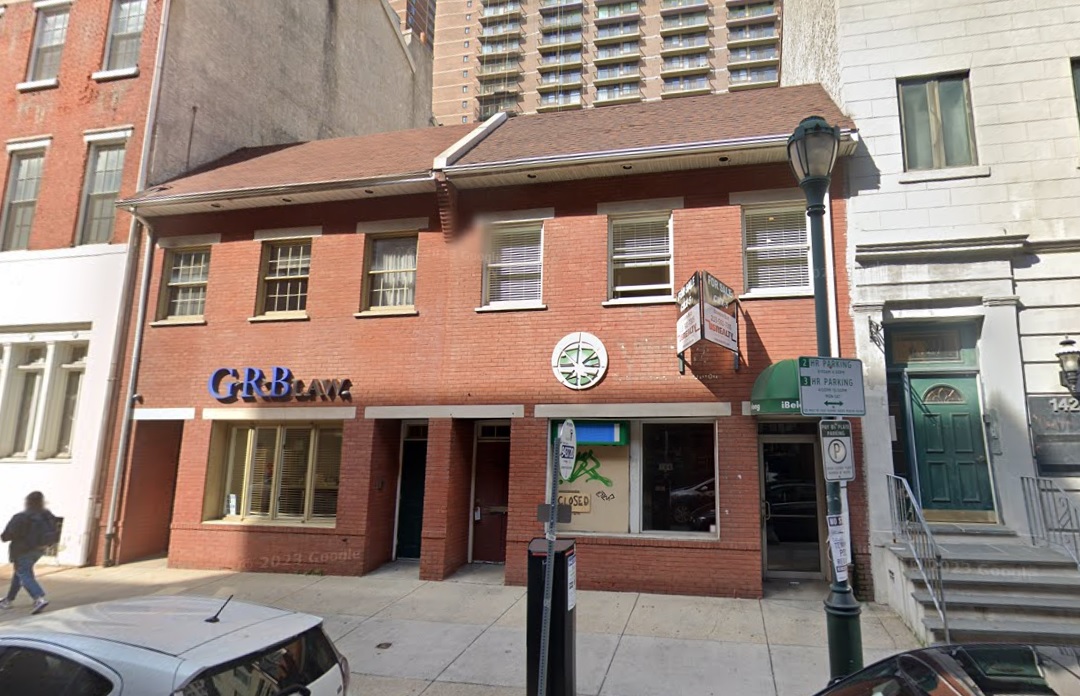
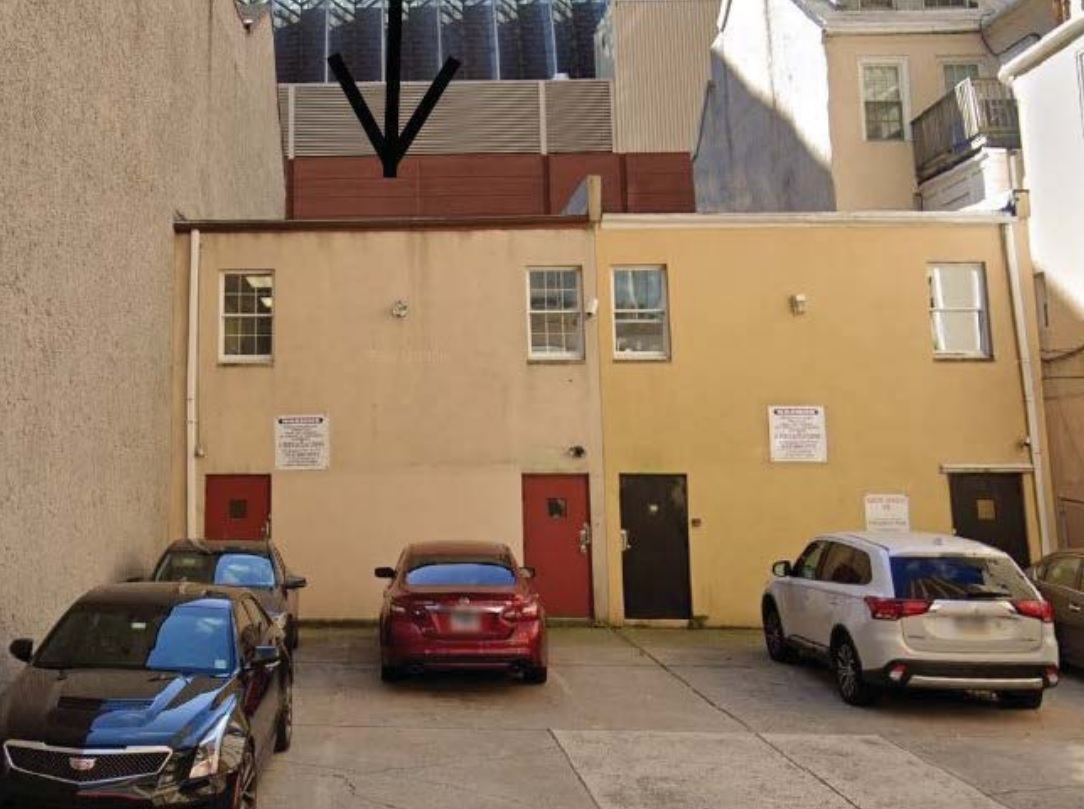
Before we get all woe-is-me about the two-story, pitched-roof building at 1423 Spruce St., some context: this building ain’t historic, but the area is. Sitting just west of Broad St. in the Rittenhouse Fitler Historic District, this faux throwback went up in 1980 despite its small size and brick facade. But given its presence in a historic district, the Architectural Committee still has a say over the design of what was most recently an office space. So, what’s being proposed?
A seven-story, mixed-use apartment is on the agenda, with 24 studio and one-bedroom units on the upper floors. The design comes to us from Heta Design and features a sizable first floor commercial space. The facade fronting Spruce is brick from sidewalk to sky, but the remaining exterior will plans to be wrapped in painted cement board, which will be very visible from nearly all directions. The building’s inner units only have interior facing windows looking directly at their new neighbors, which isn’t exactly a welcoming place for a studio unit. While this design tries to max out the density, the non-binding staff recommendation is denial, so we would expect to hear some more specific feedback soon.
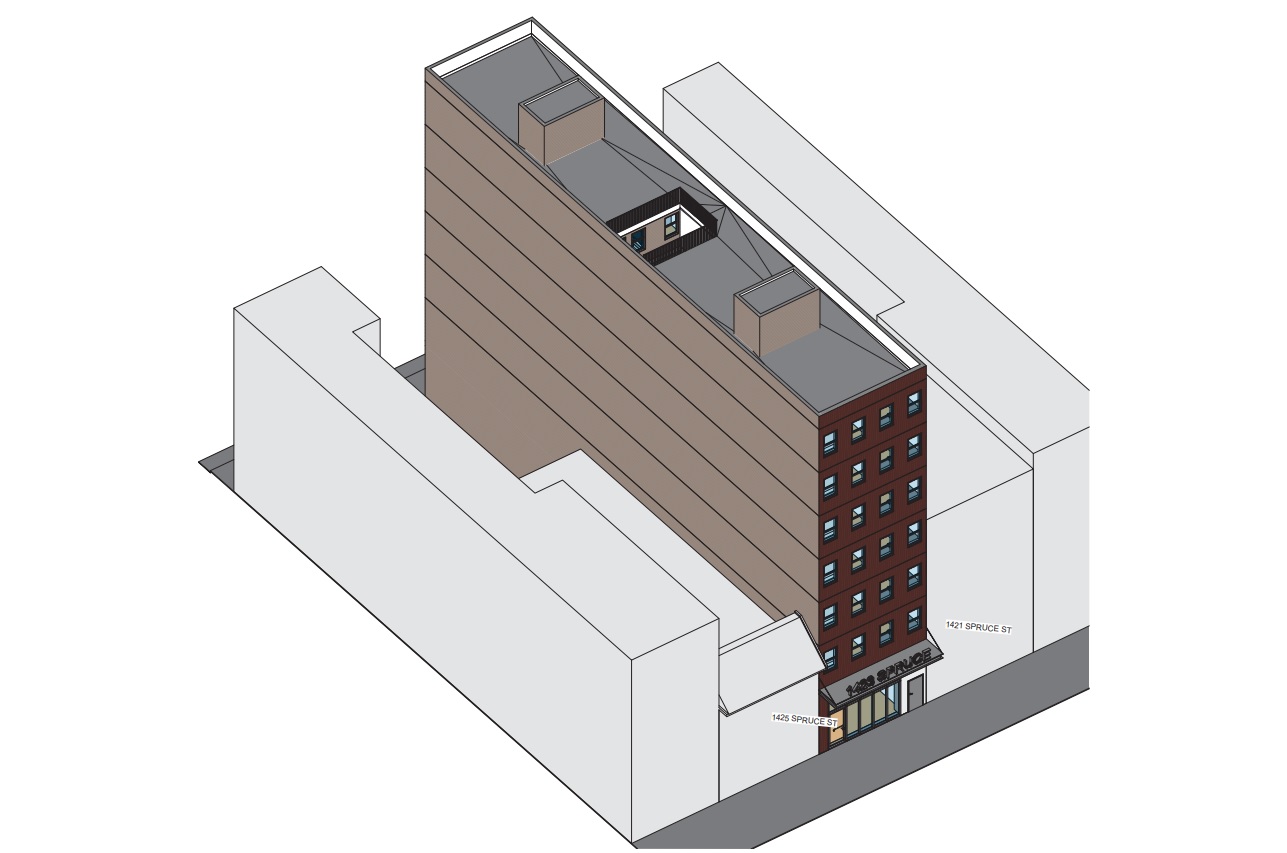
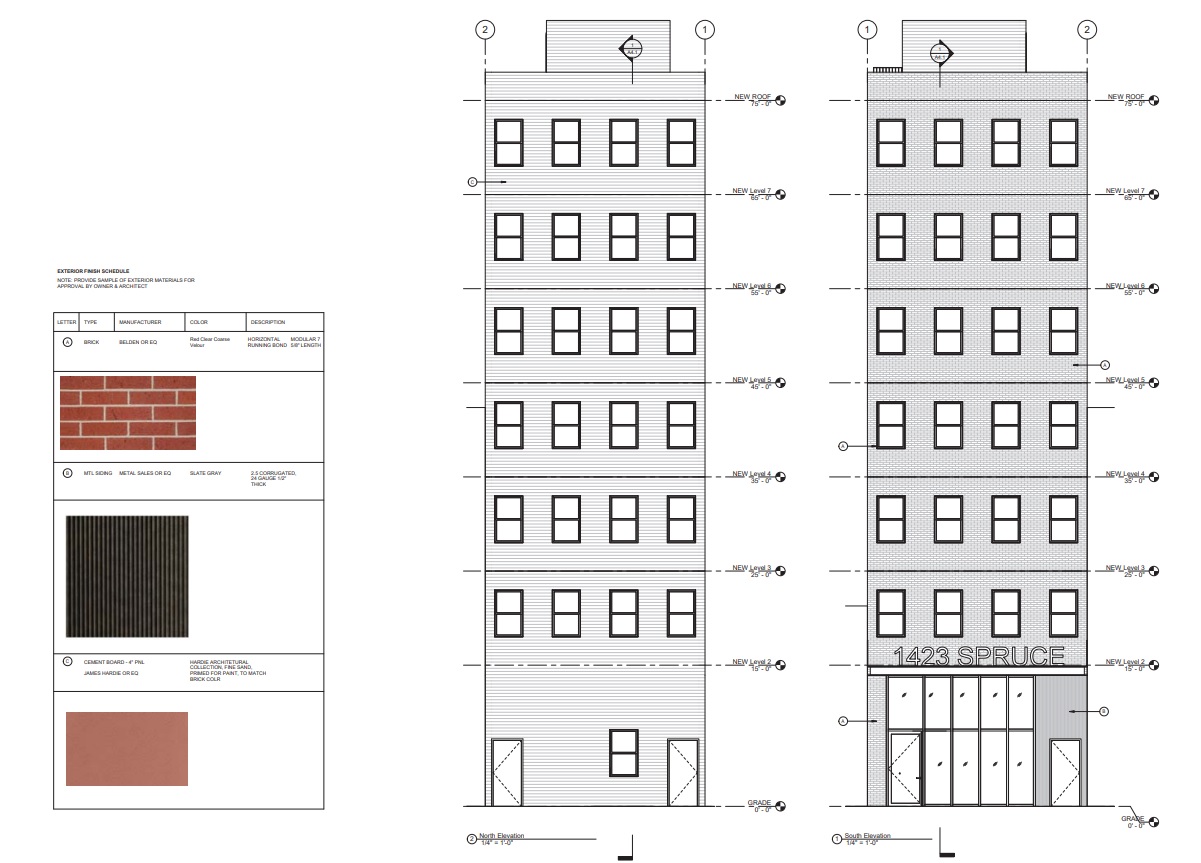
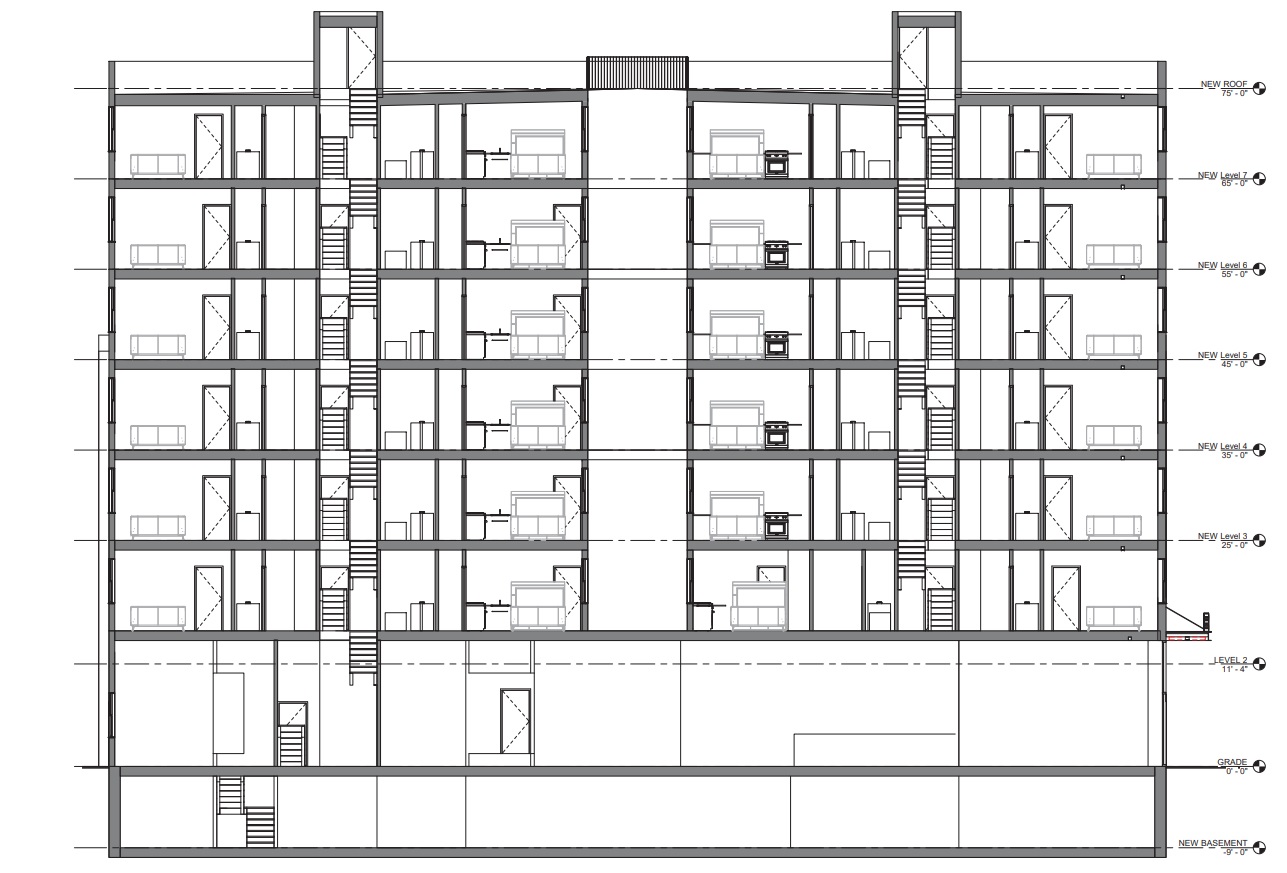
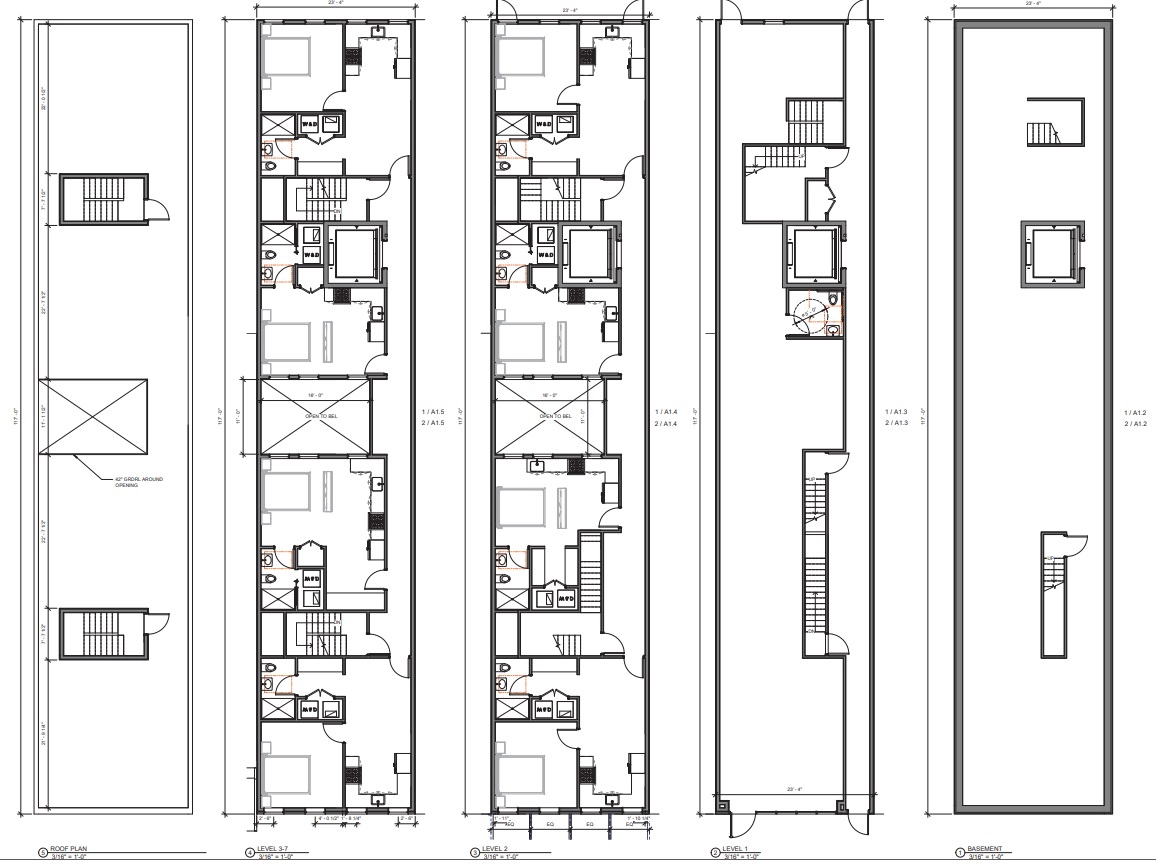
Shall we put our thing down, flip it, and reverse it? Yes, we shall, this time at 2030-38 & 2040 Christian St. in Graduate Hospital! The situation in this instance is indeed reversed, as this grand church and other structures are not in an historic district. However, four of those five buildings on-site are individually protected, with the church on the corner designed by Philly’s favorite son, Frank Furness. Let’s get a glimpse of these structures before we get to what’s proposed.
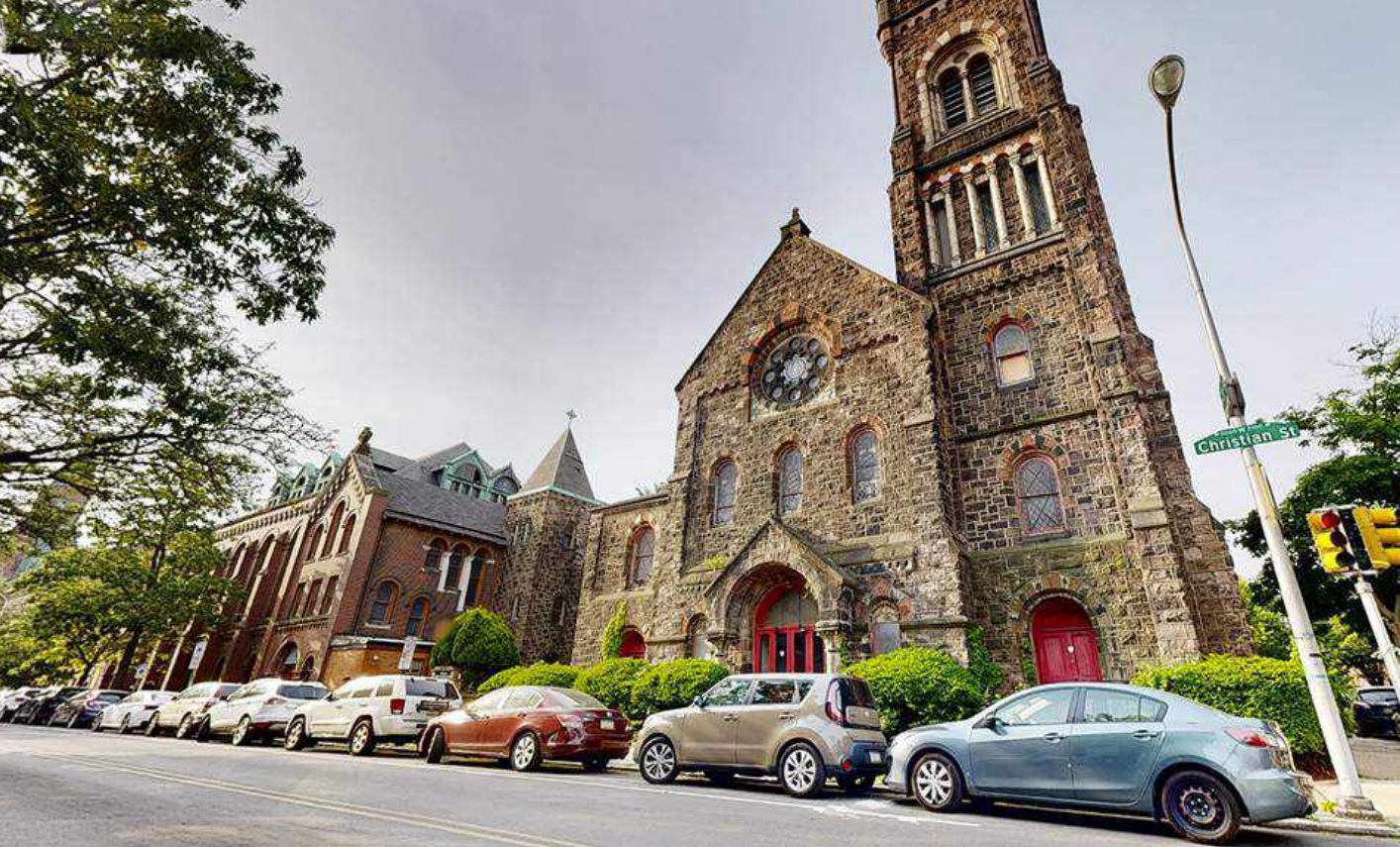
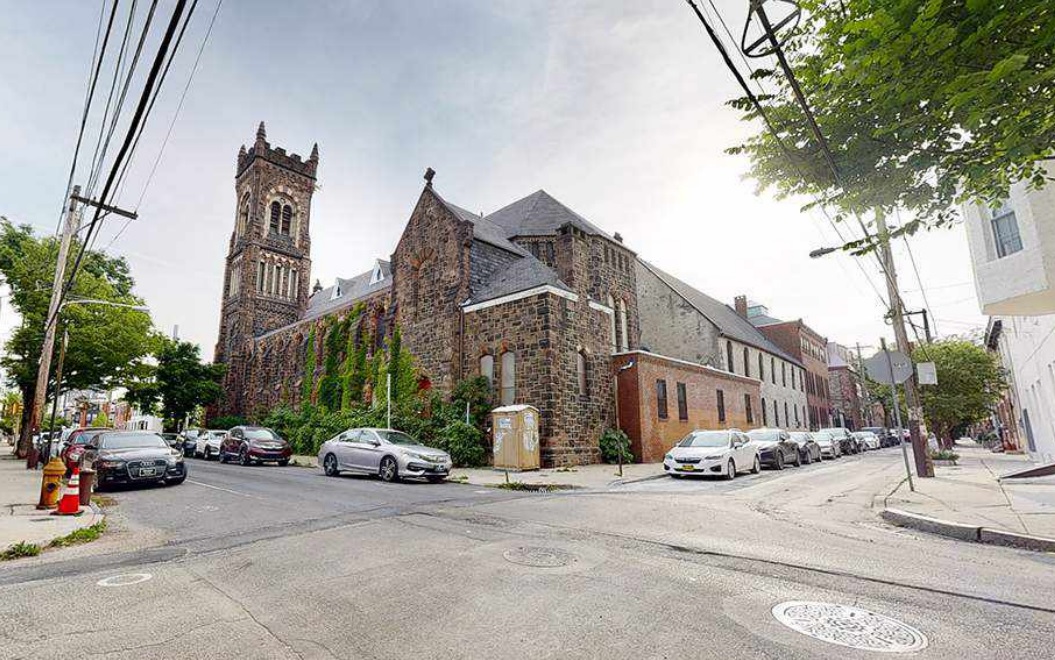
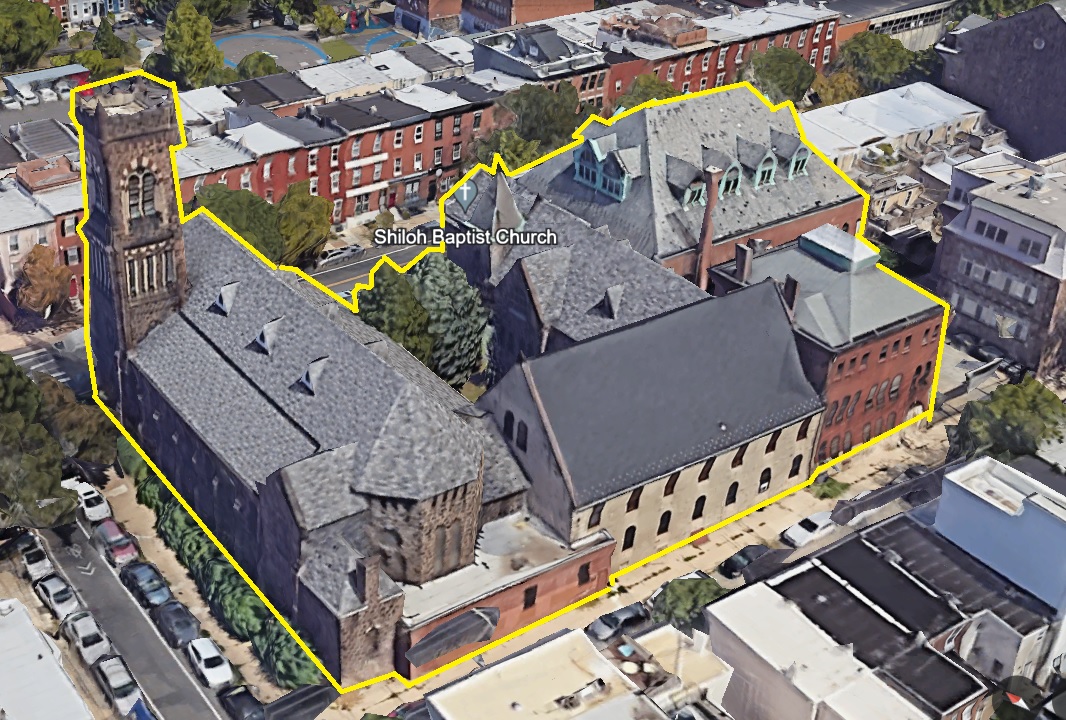
The approach here is both exciting and extremely complex, with plans to convert the former Church of the Holy Apostles, then more recently Shiloh Baptist Church, into 87 residential units. The proposal calls to repair and maintain the masonry throughout, with the stained glass also sticking around. Alterations include some added dormer features and some replacement windows on the upper levels, but for the most part, things will look as is. The full plans from Toner Architects can be viewed in their dense entirety, or you can just trust us that you should probably put down your advance now if you want the one-bedroom loft at the top of the tower.
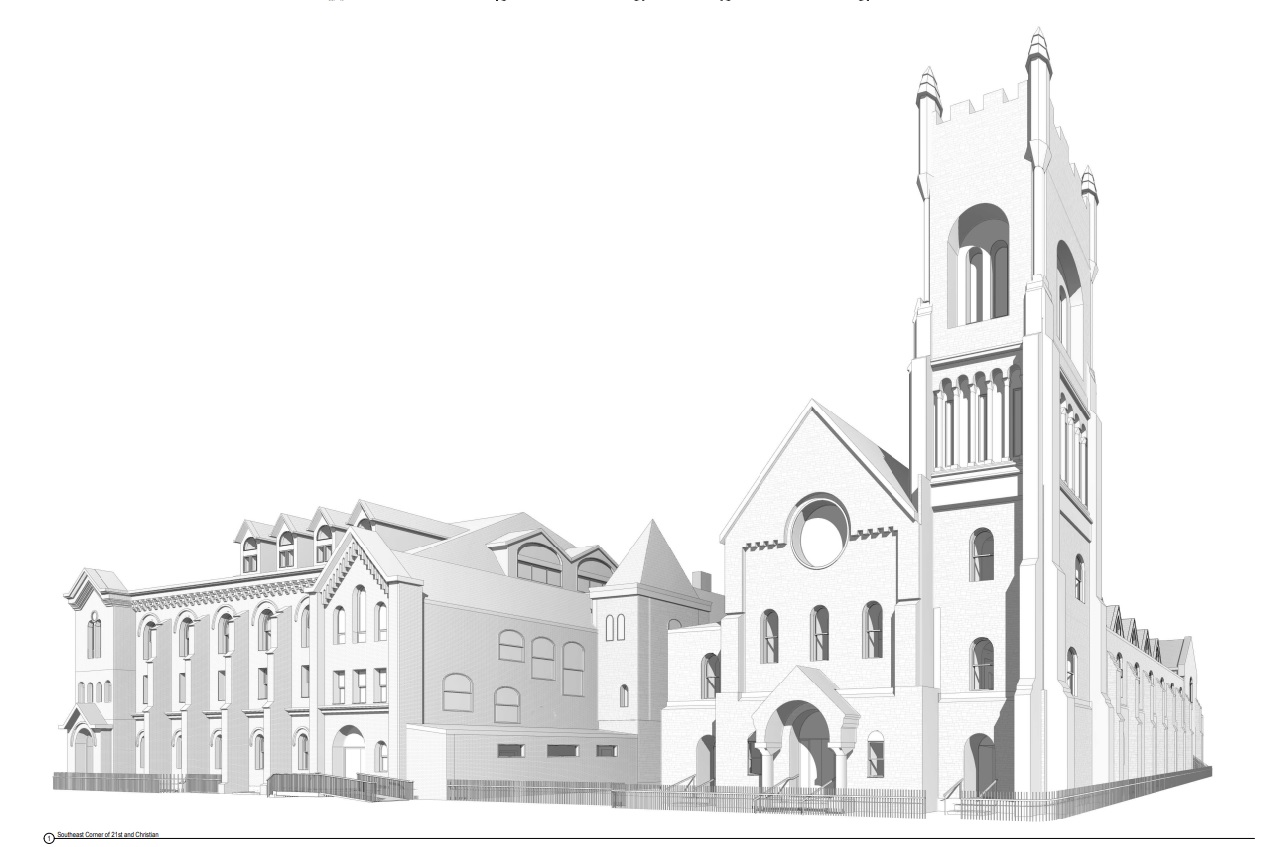
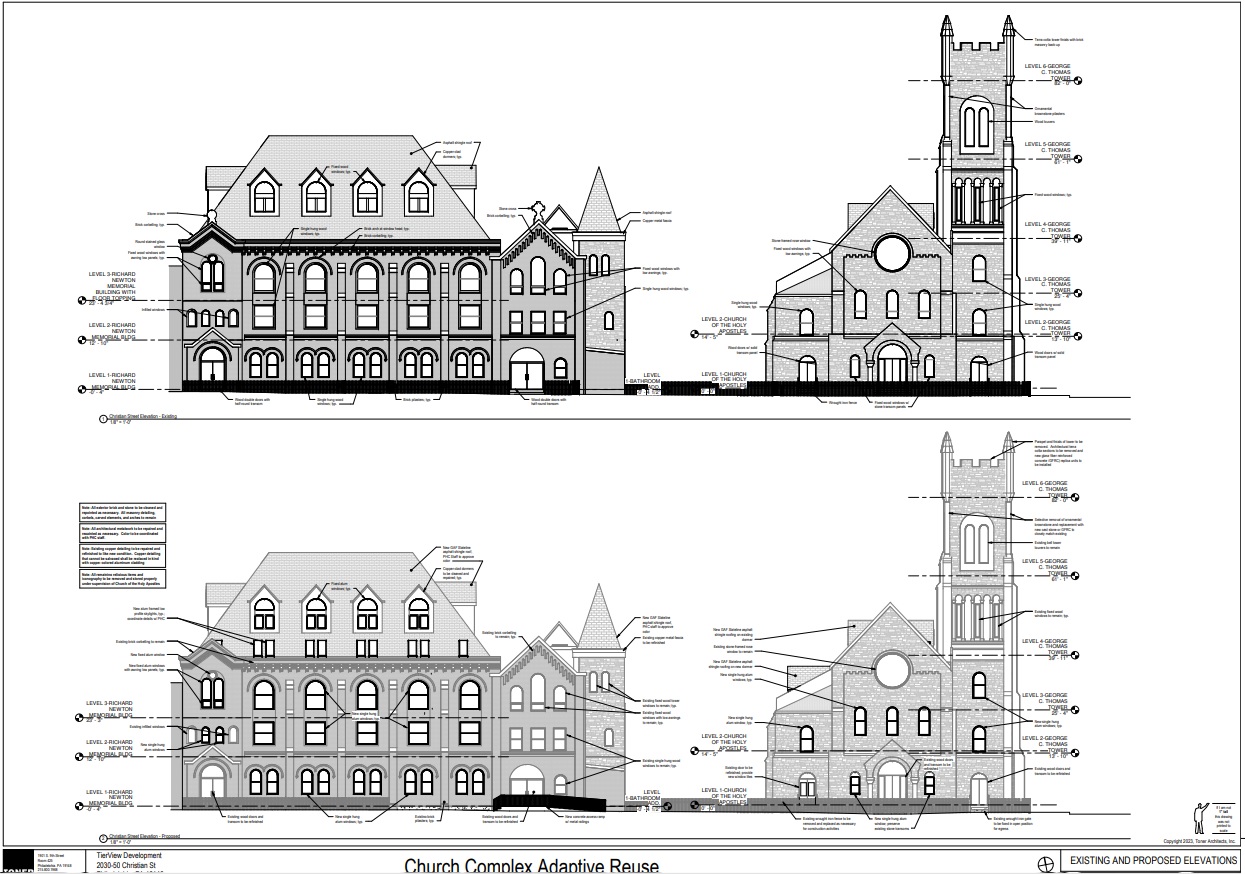
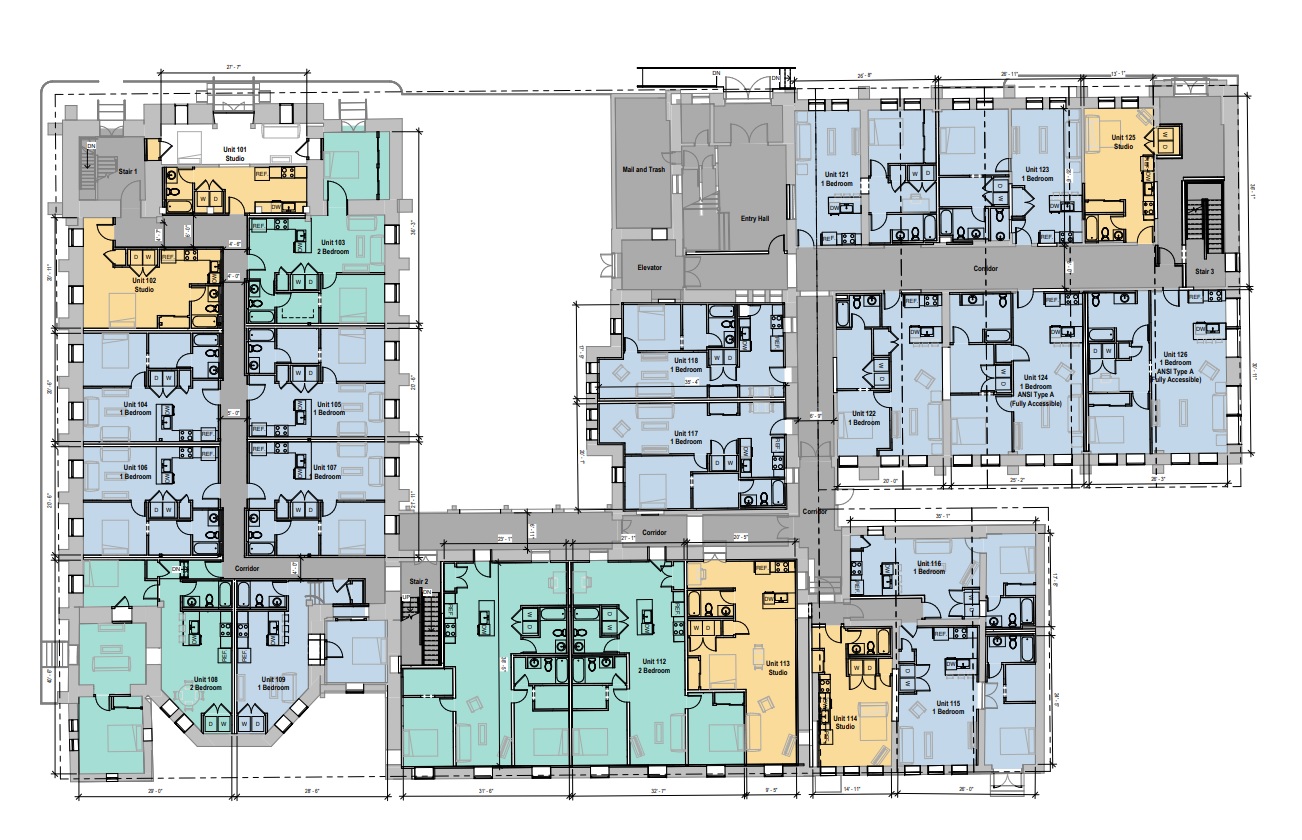
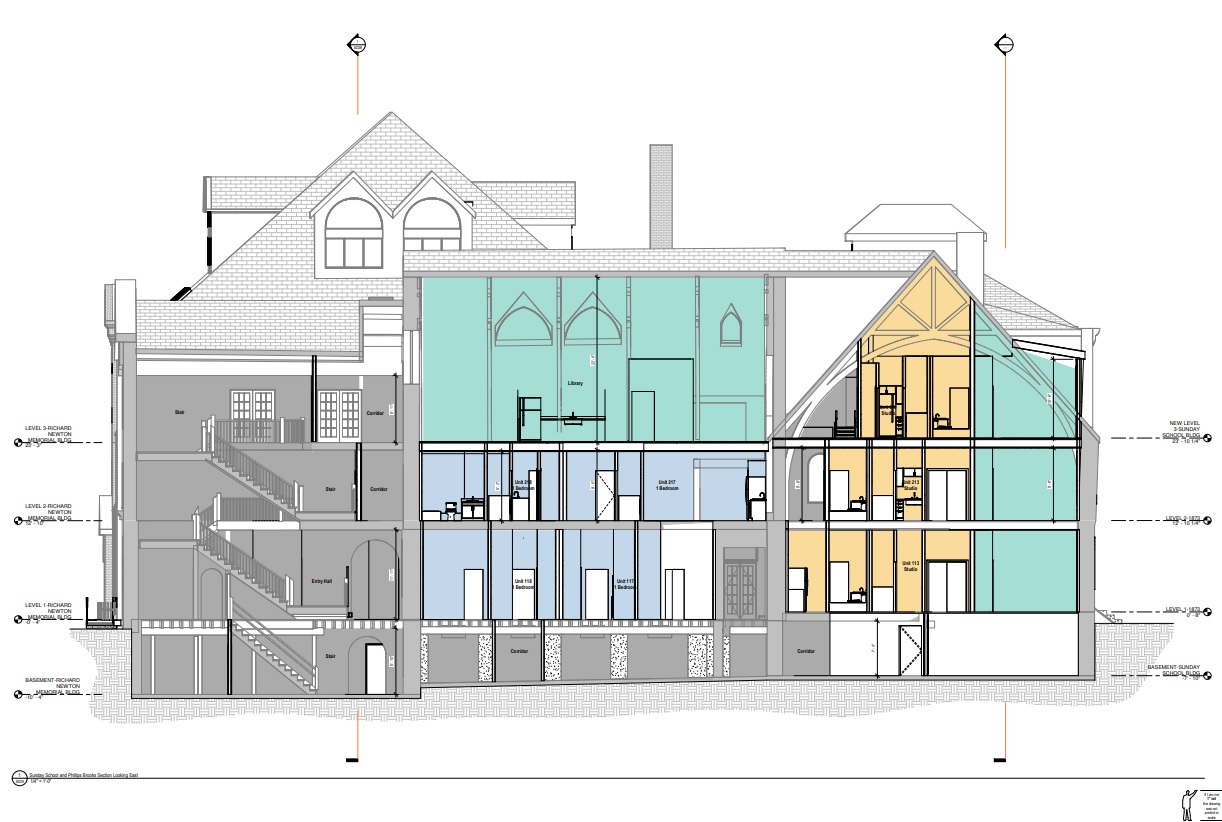
It doesn’t need repeating, but we’re gonna do it anyways: it would be difficult for two projects to be more different. And for the future of these projects to be determined by the same body of folks at their upcoming meeting on the 24th leaves us scratching our heads a bit in this case. We’re happy we are seeing over a hundred new units, but we wonder if this series of hurdles is the most efficient and effective way to manage our built environment while maintaining our architectural history. Either way, we’re hopeful that the Commission will let Ms. McLachlan’s prescient adaptive reuse wish indeed come true.
