You’d be forgiven if you’re not intimately familiar with the property at 1832-46 Germantown Ave. in South Kensington. This property has long been a collection of empty lots on a stretch of Germantown that dead-ends into Berks St. immediately to the north. We actually visited a property close by that received an extremely metal (paneled) overbuild back in 2018. And while there has been a surge of development activity all around beyond this panel palace, this property has remained one of the larger empty lots that hadn’t seen any action.
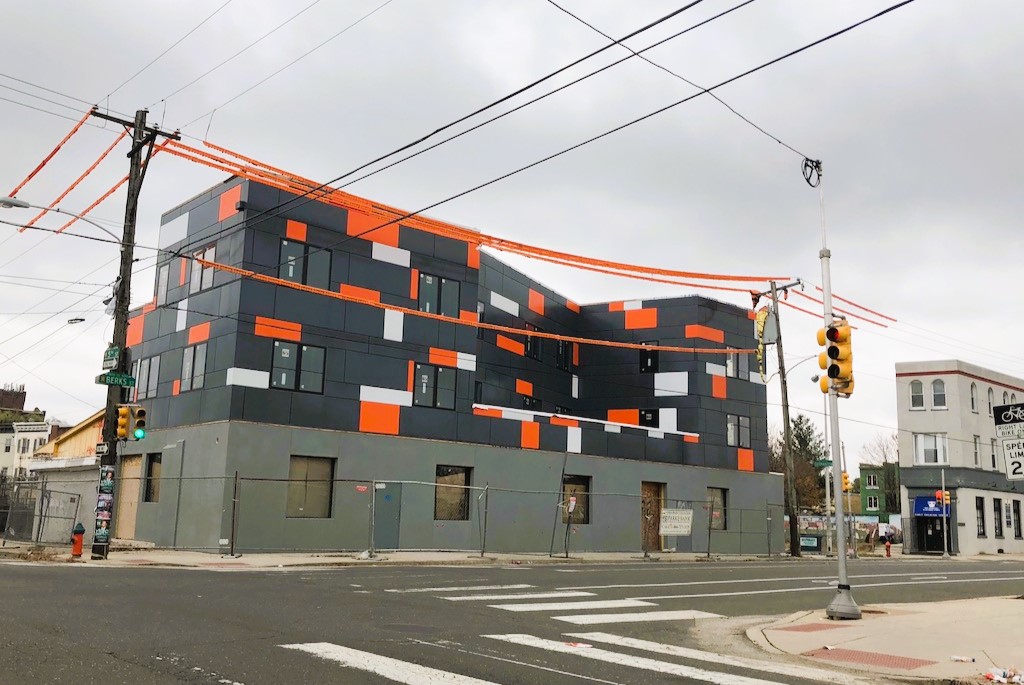
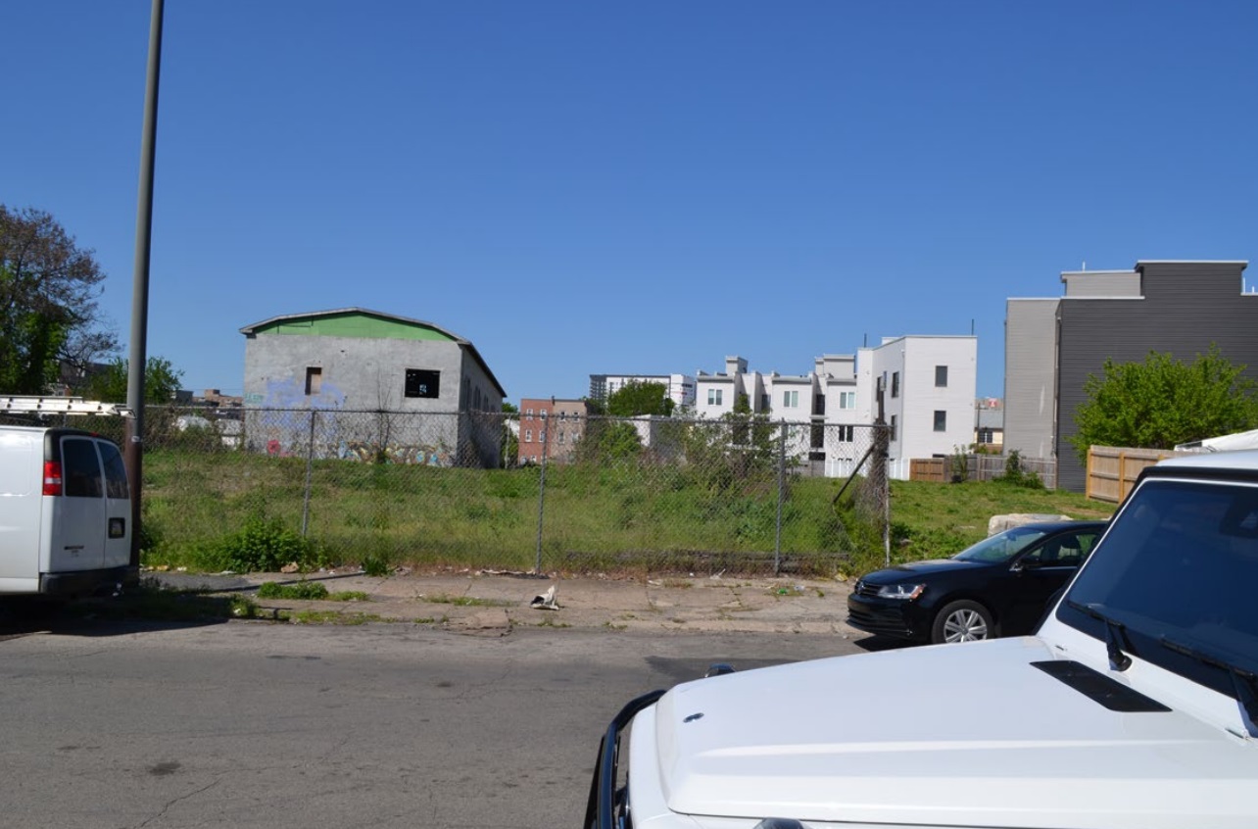
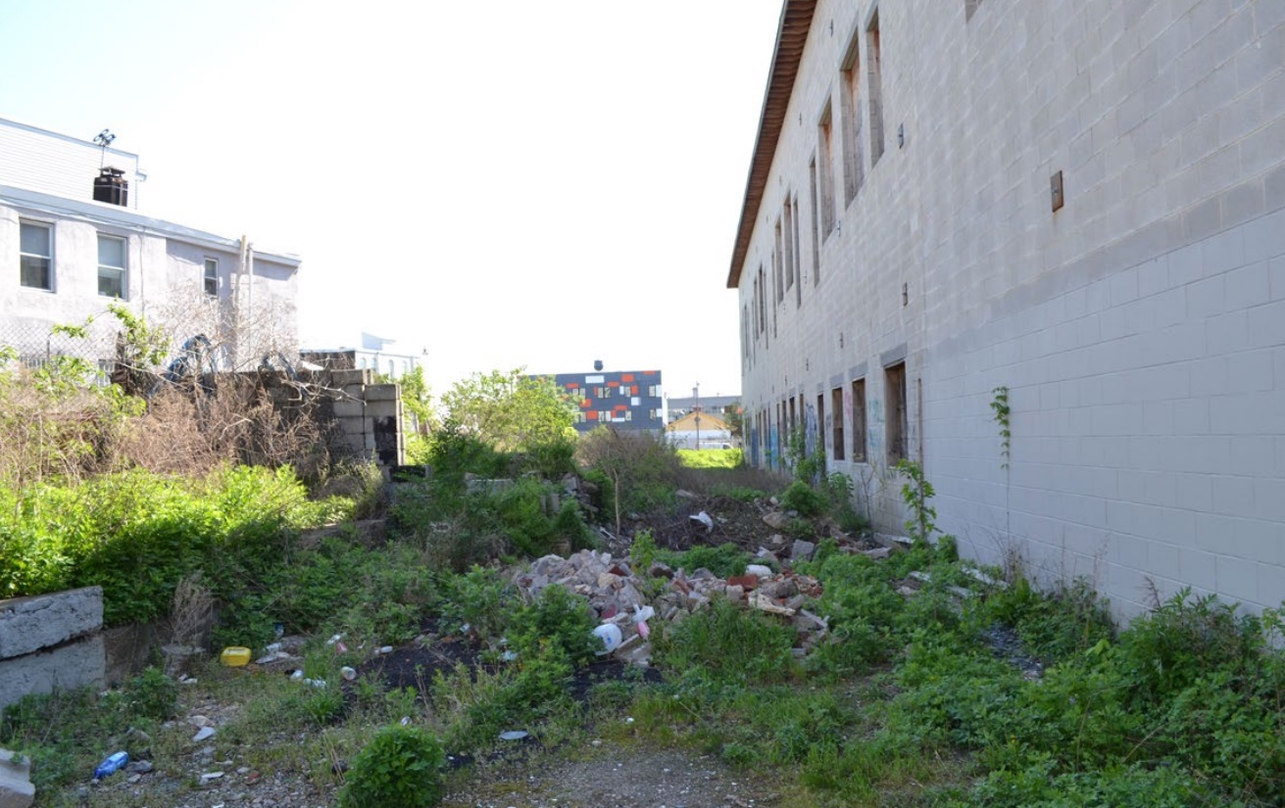
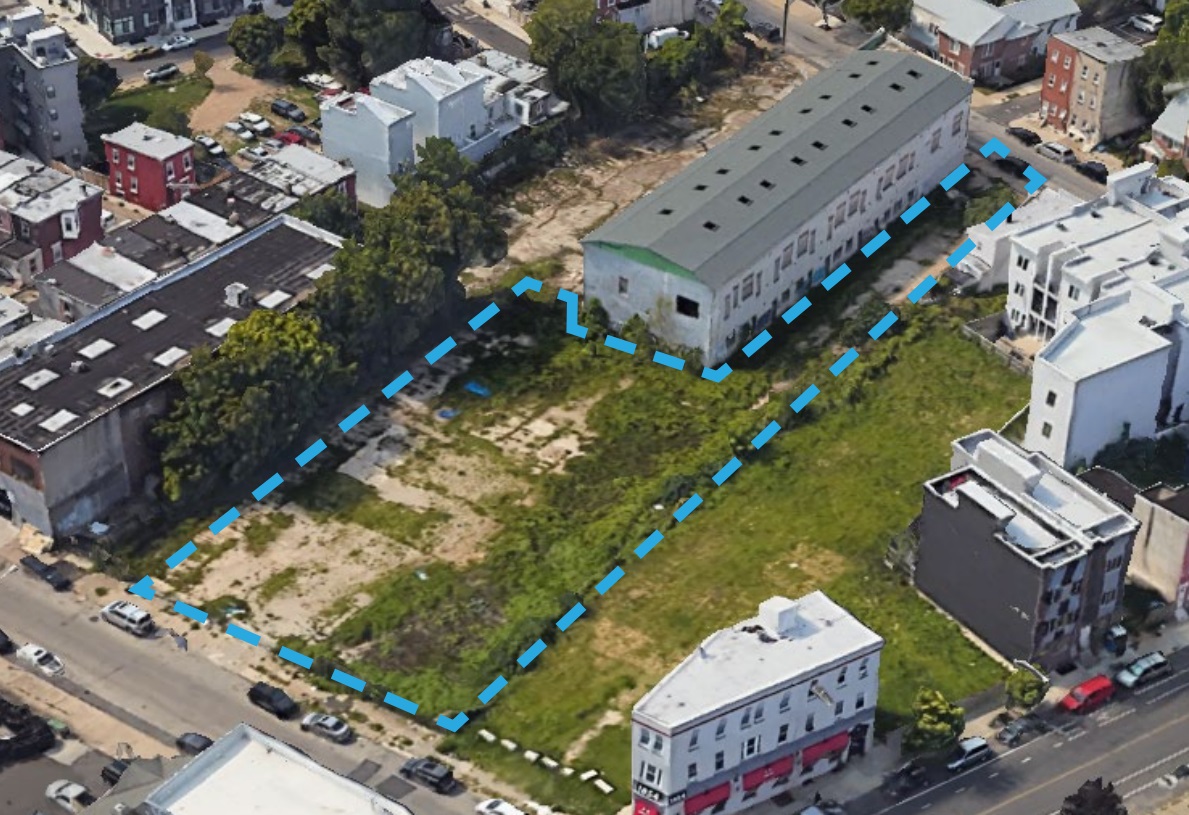
A zoning permit was issued a few weeks back to combine the properties into a larger parcel, with DesignBlendz listed as the architect. And since then, we have even more details, thanks to an upcoming trip to the Civic Design Review for non-binding feedback. Excitingly, there is a pretty big upgrade planned here, all within a development boom in the immediate vicinity.
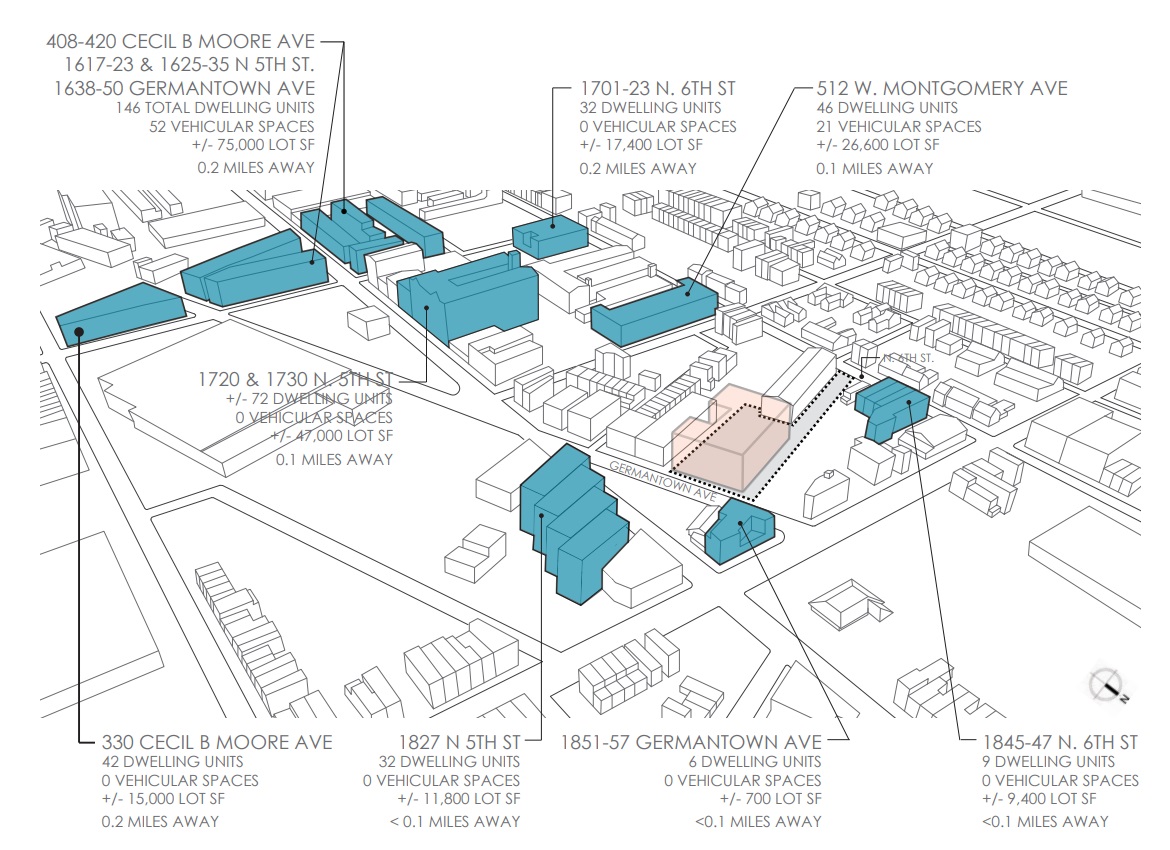
A five-story, mixed-use building is what will fill in that orange massing above, utilizing the Germantown-facing portion of the site for the structure, with a long, narrow drive aisle offering access to 34 at-grade parking spaces along with 30 bicycle spaces that will line this driveway. A 1,900 sqft commercial space is positioned along Germantown Ave., with lobby access just to the north of the space, with additional access from the parking area. A contemporary approach is the name of the game here, with gray brick on the first floor and an assortment of metal paneling above.
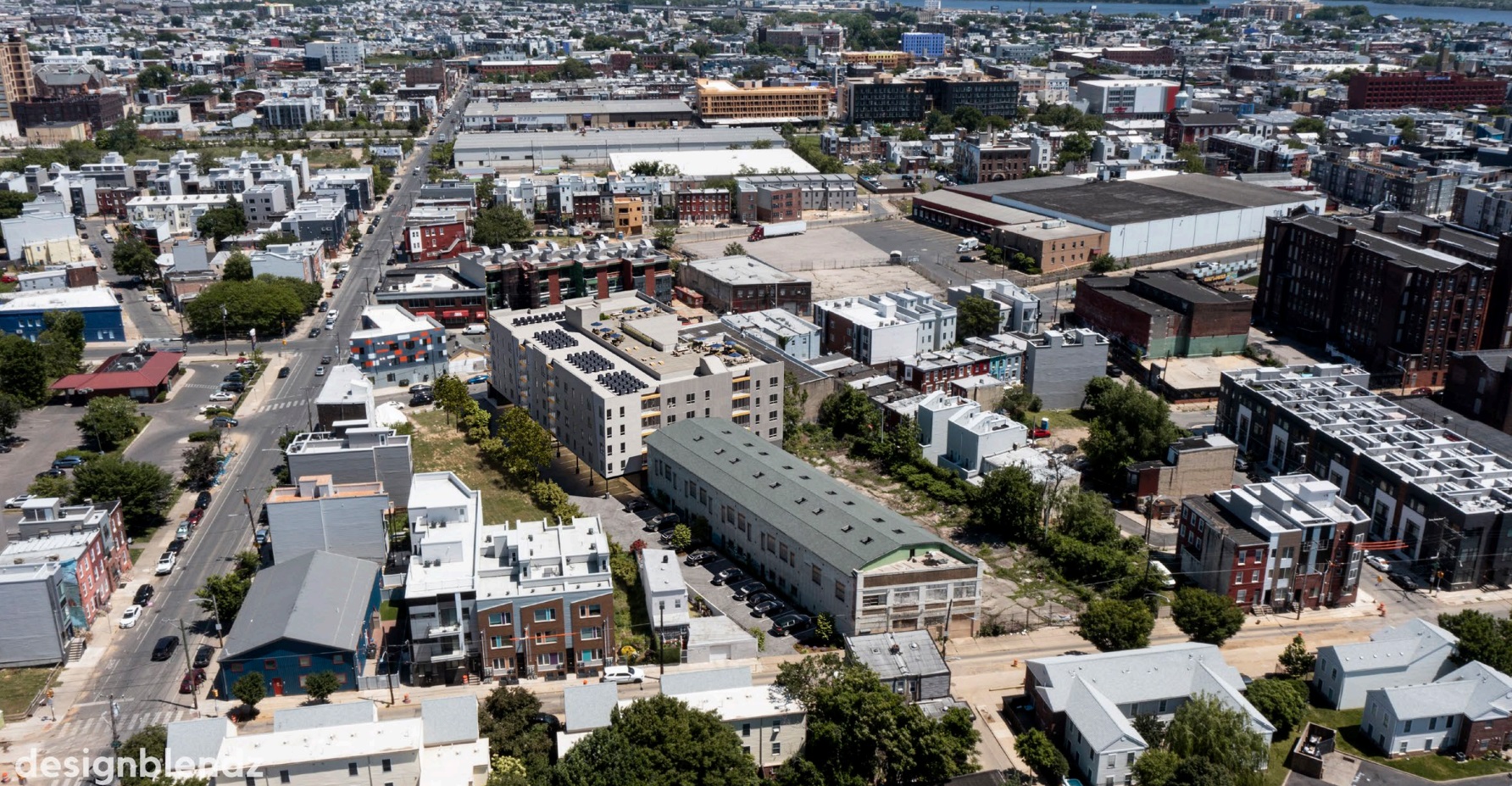
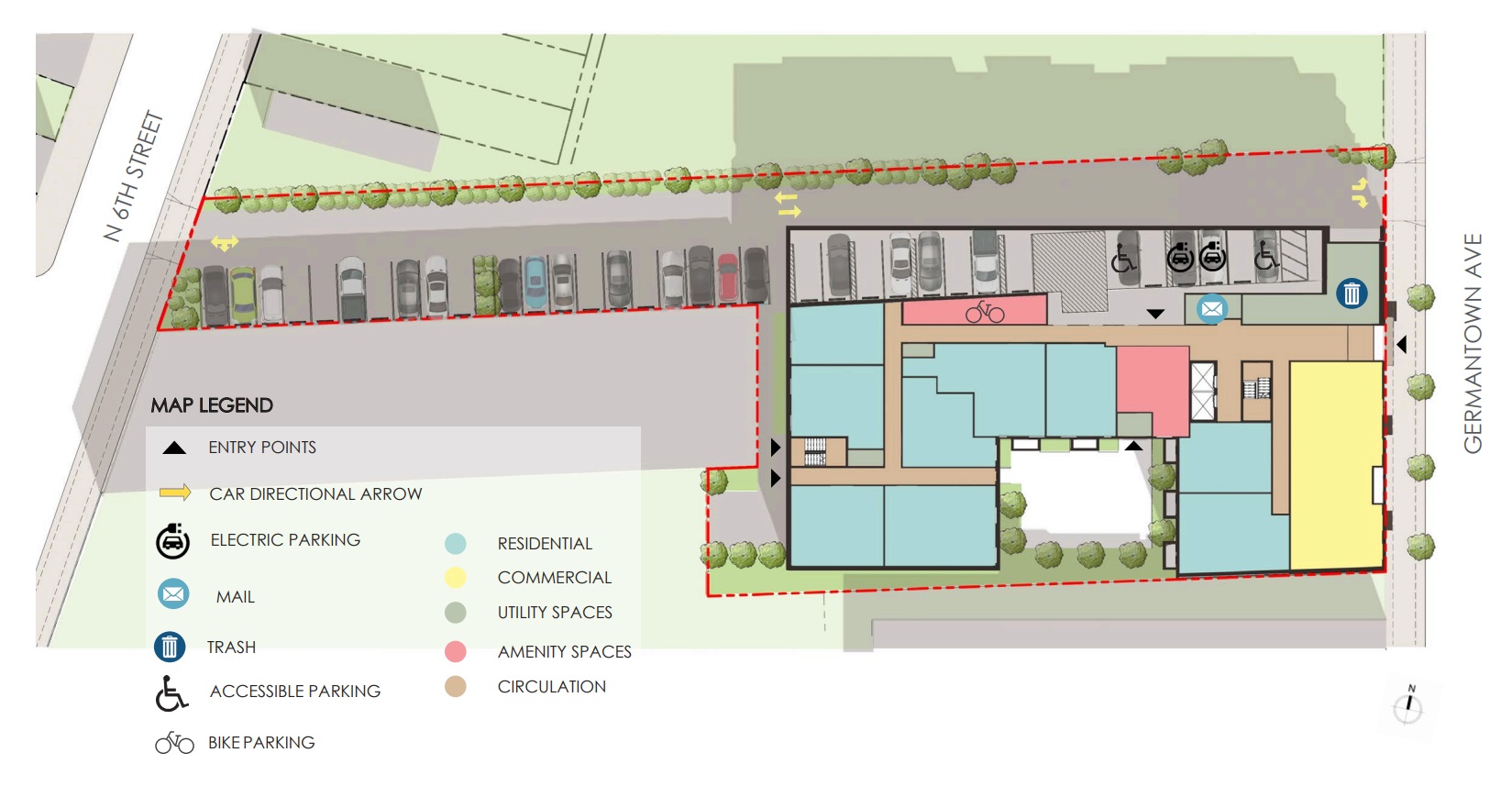
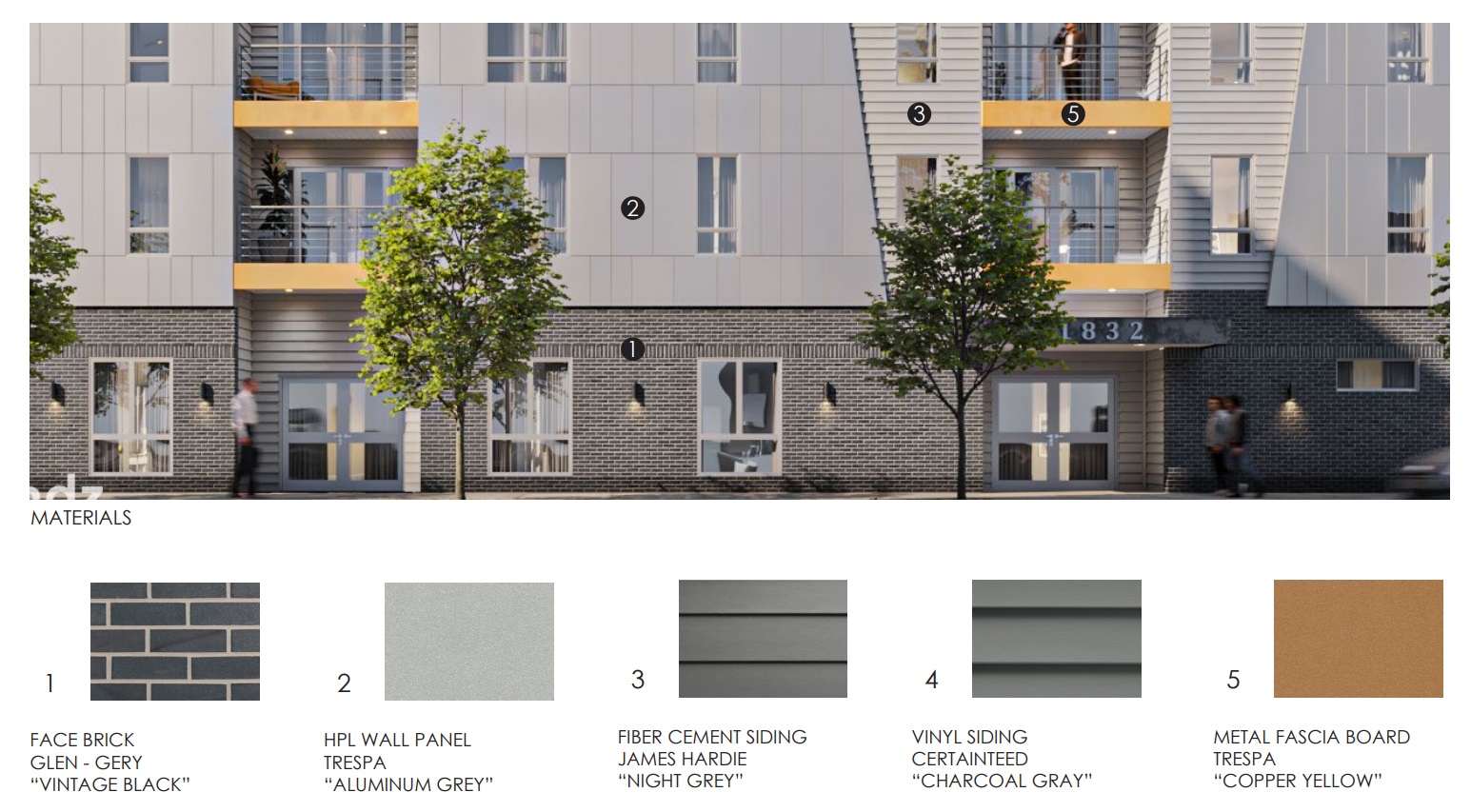
The building forms something of a C-shape, with a small courtyard on the lower level offering some green space. The balconies not only offer an opportunity to break up the massing, but they also add to the outdoor options, which also includes a fairly sizable, if modest, roof deck. Amenities including a fitness center, game room, and office space will be tucked away in the basement, along with residential storage.
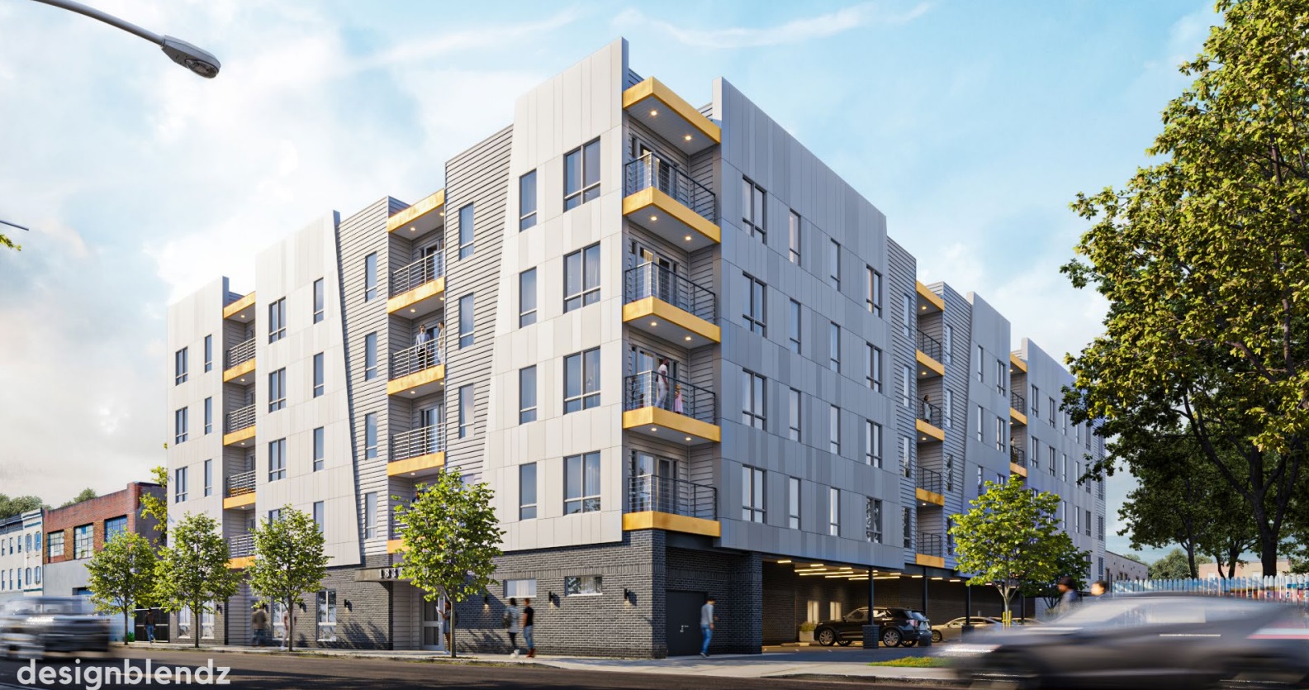
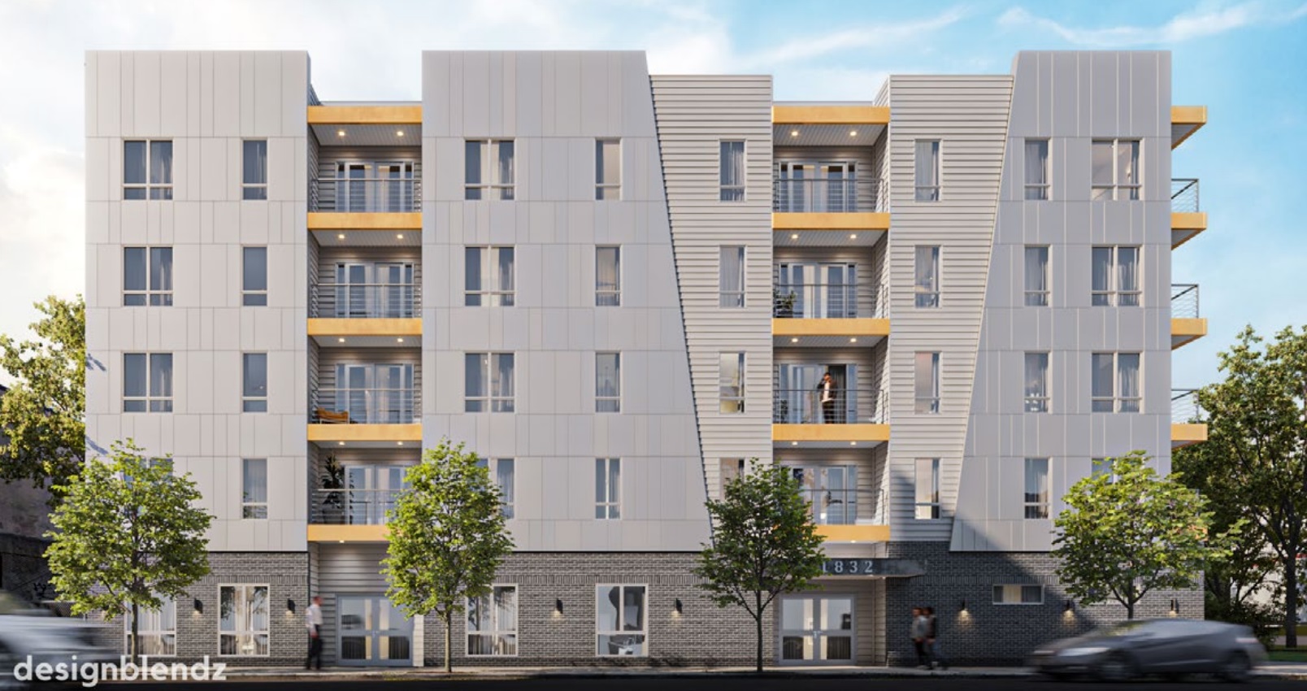
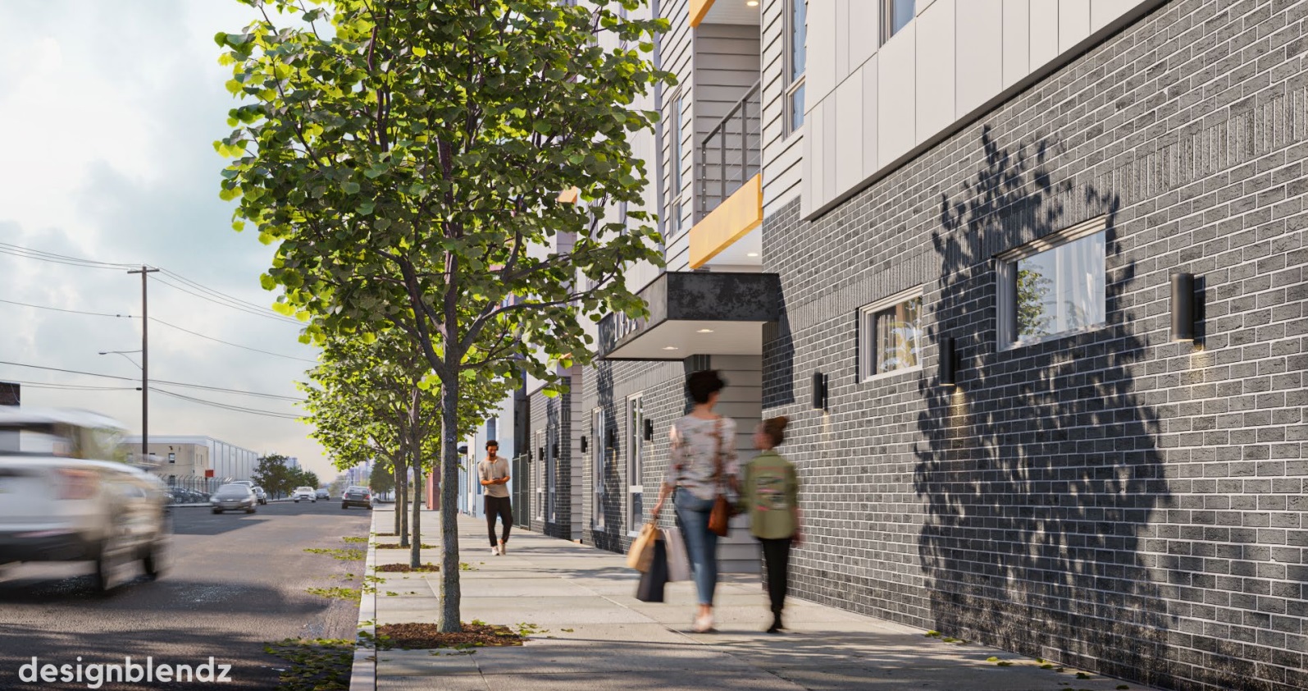
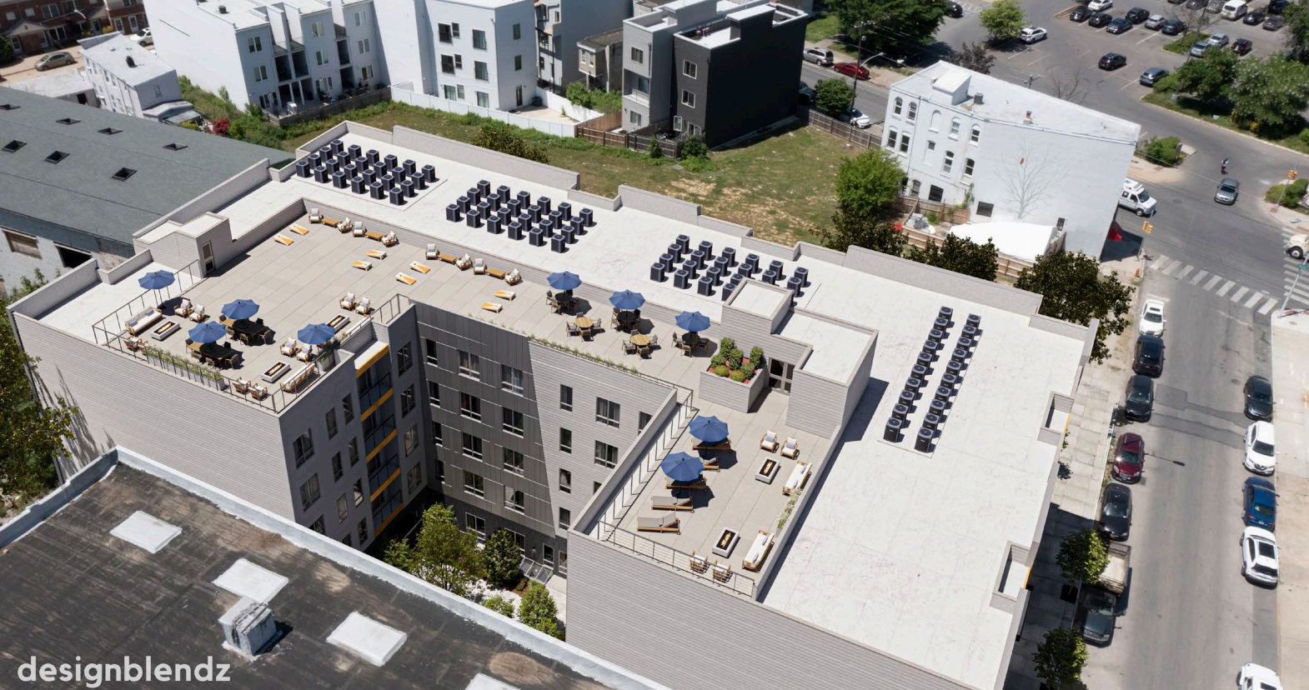
The N. 6th St. side will be dedicated to parking access, with some of the cars protected by the overhang of the building. Landscaping will also soften the westernmost entry, which could use a bit of love thanks to the rough building next door.
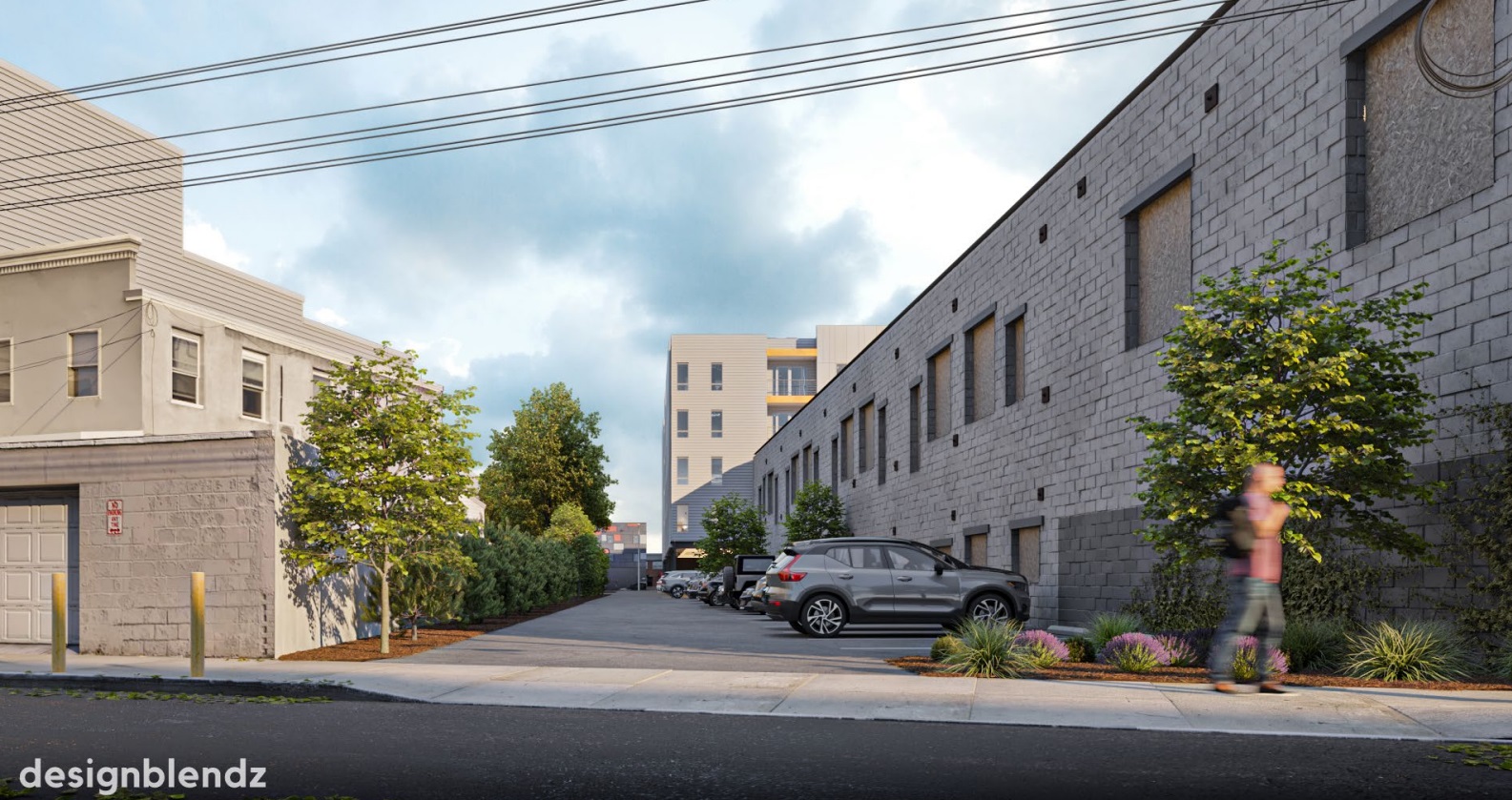
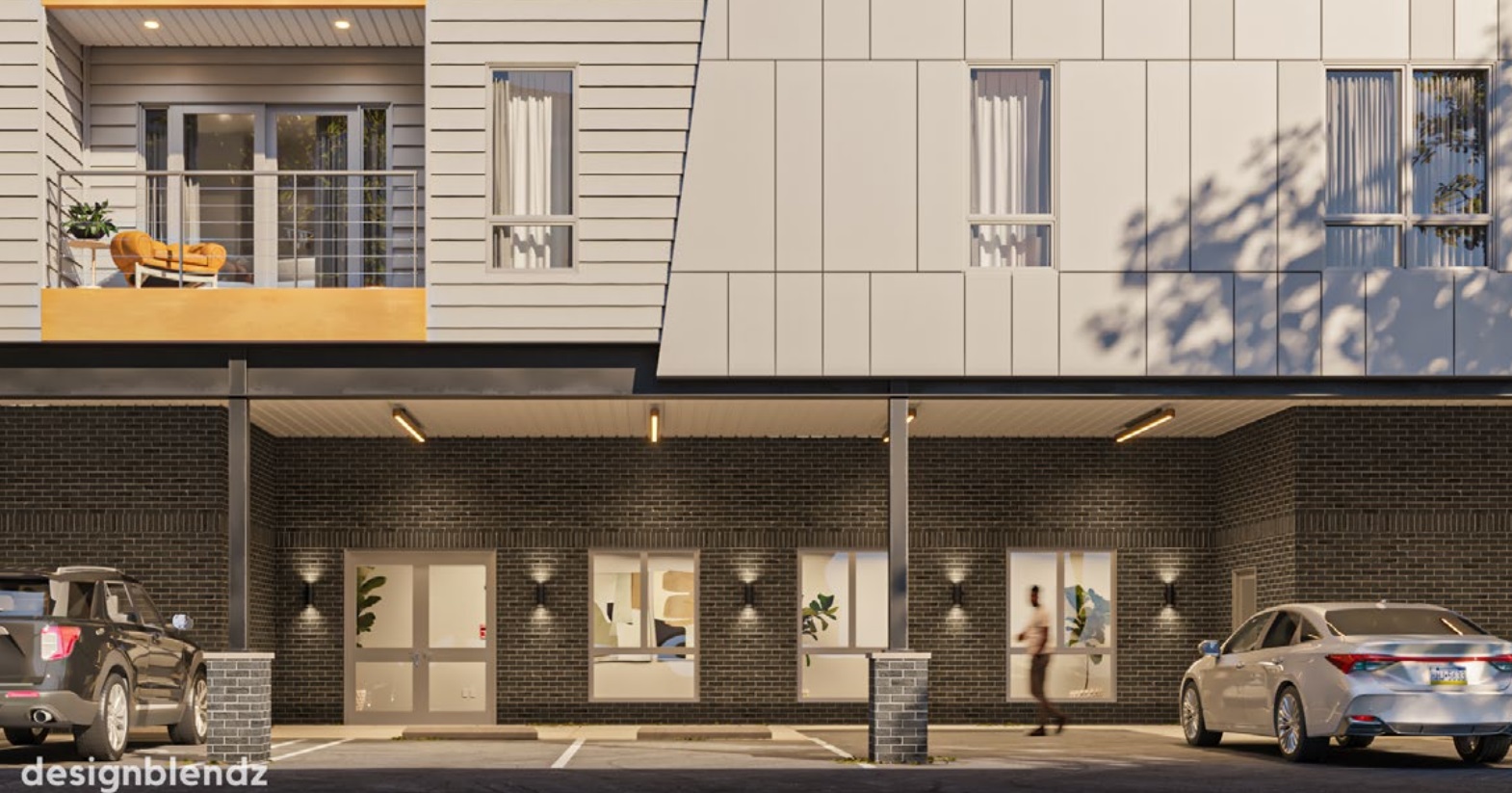
This project still has a ways to go, with that upcoming CDR trip in early December and a tidy eight use refusals and one zoning refusal, meaning we are likely to see some sort of changes in the nearish future. One thing that shouldn’t change moving forward is perhaps the most defining aspect of the proposal: 18 of the units (20% of the total count) will be affordable, thanks to the relatively new Mixed-Income Neighborhood Overlay District, which requires the inclusion of affordable housing. This is the first instance we can remember of writing about the mandated inclusion of affordable units, so color us intrigued as to how this moves forward. These types of overlays make it extremely difficult to make projects pencil out, so we’d be interested to take a peek at the underwriting for this project to see how the developers are making the numbers work.
Seeing these types of parcels change from surface lots to housing for dozens of folks is a welcome sign for the neighborhood from where we sit. This area is something of a connector neighborhood between the Riverwards to the east and Temple to the west. With more residential density, we’re seeing even more commercial activity in the area, as any of the new neighbors here could make the short walk to Human Robot to get a taste of the area. And with other projects on the horizon just blocks away, we doubt it will be long before we make it back to the area, even if it’s just to grab a four-pack of Tin Hoagies.
