It was only back in June when we last provided an update on the proposed 76 Place arena that has plans to rise at 11th & Market where the Fashion District currently resides. New renderings were released, giving more details to how the arena would fit into the area and connect with the parts of the mall which were to remain. While this information was wildly exciting on its own, there was one rendering specifically which caught our eye. Looking down Market St., we mentioned there appeared to be a residential tower (or two) included in the last round of renderings that were released by architecture firm Gensler.
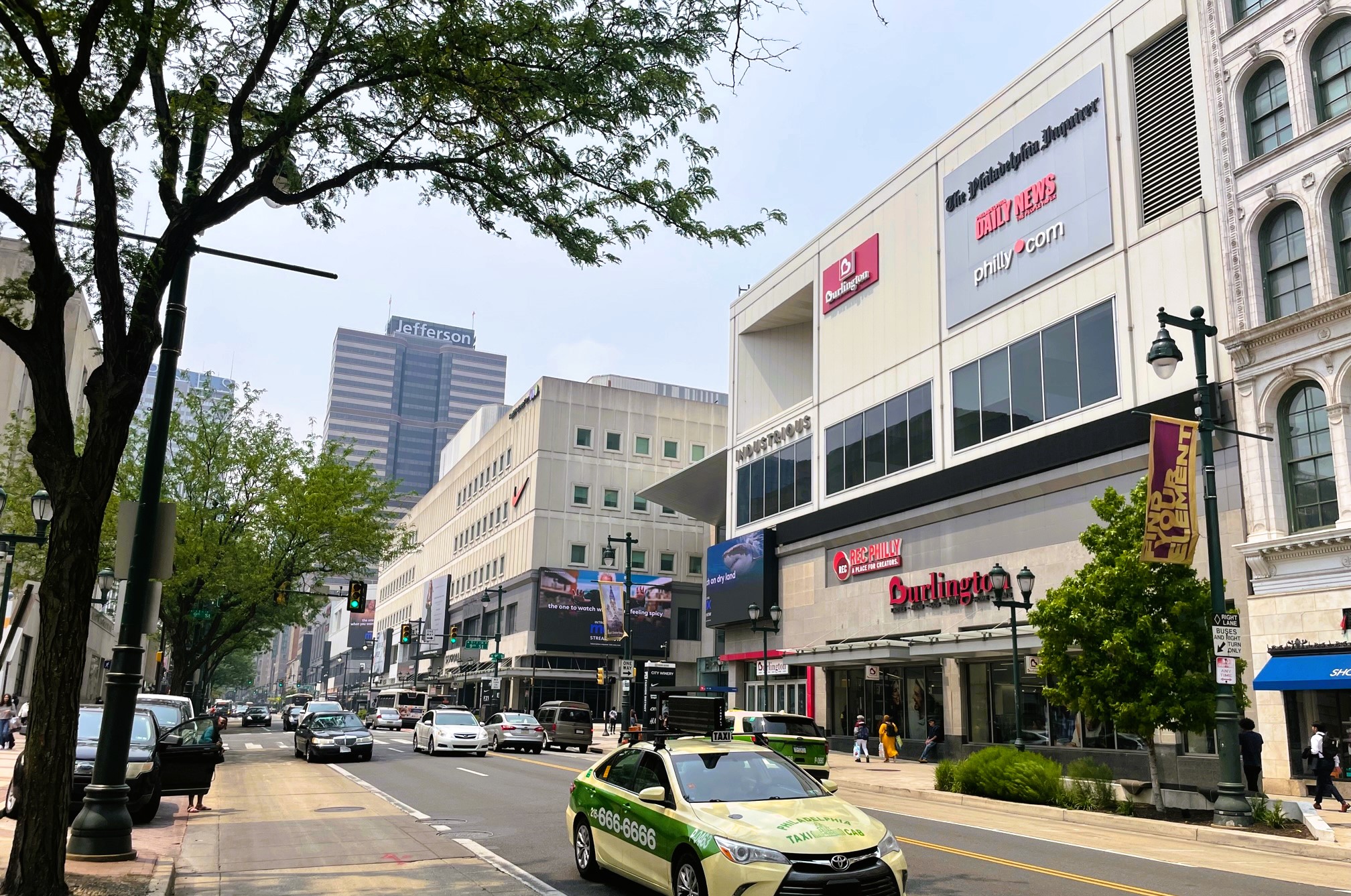
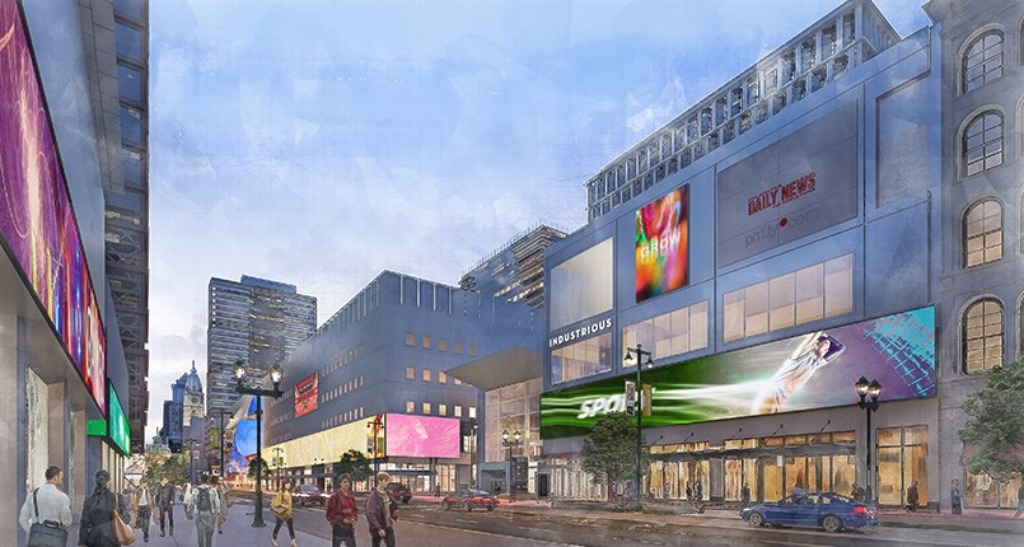
We are thrilled to say that we called our shot here (“Over the second rafter, off the floor, nothing but net”), as new renderings with a mixed-income residential tower were released this morning. Details are still few, but a press release states that this could add close to 400 new units to the neighborhood, alleviating some of the concerns of pricing out the local neighbors. As you can see, this marks quite a change from the previously proposed plans.
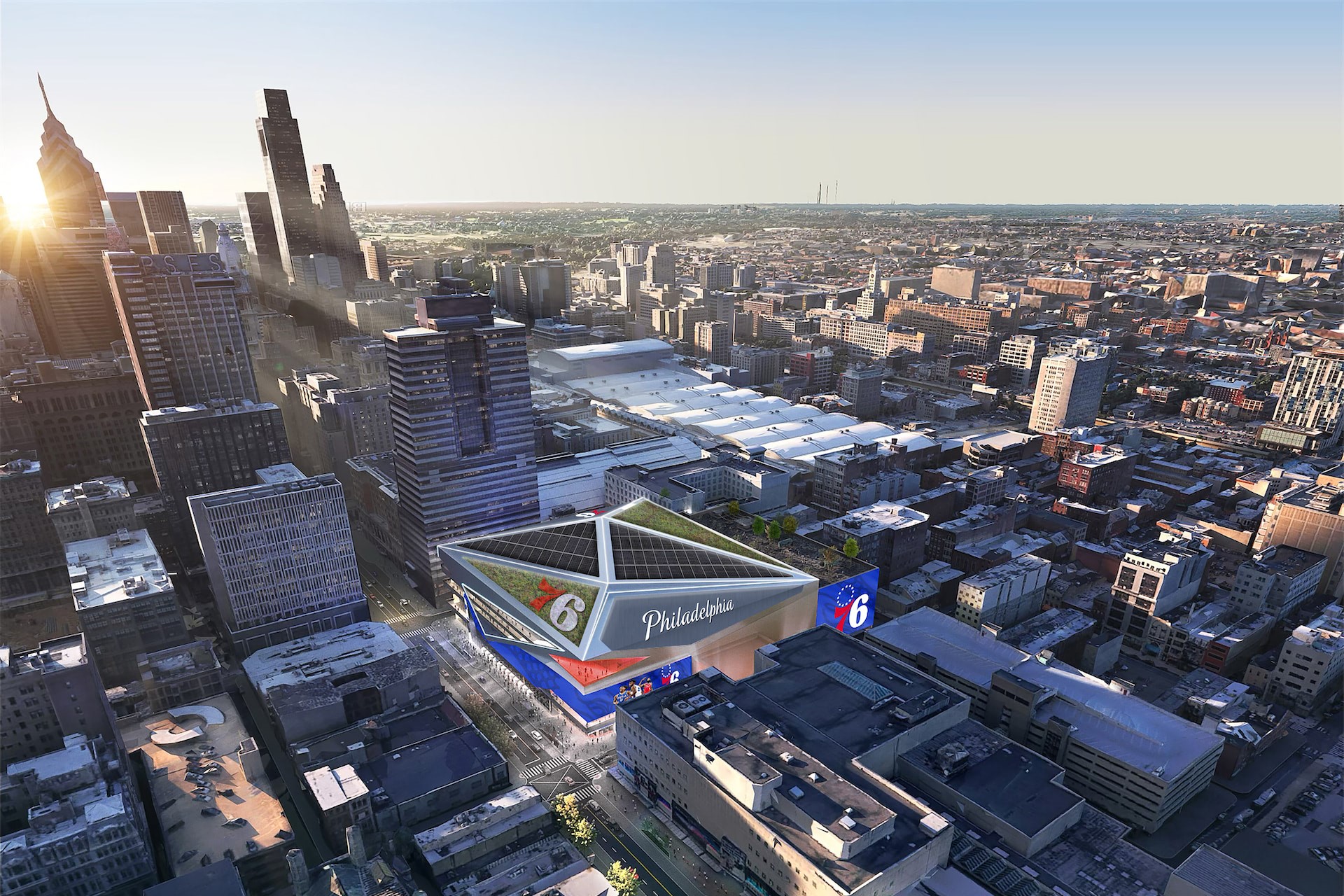
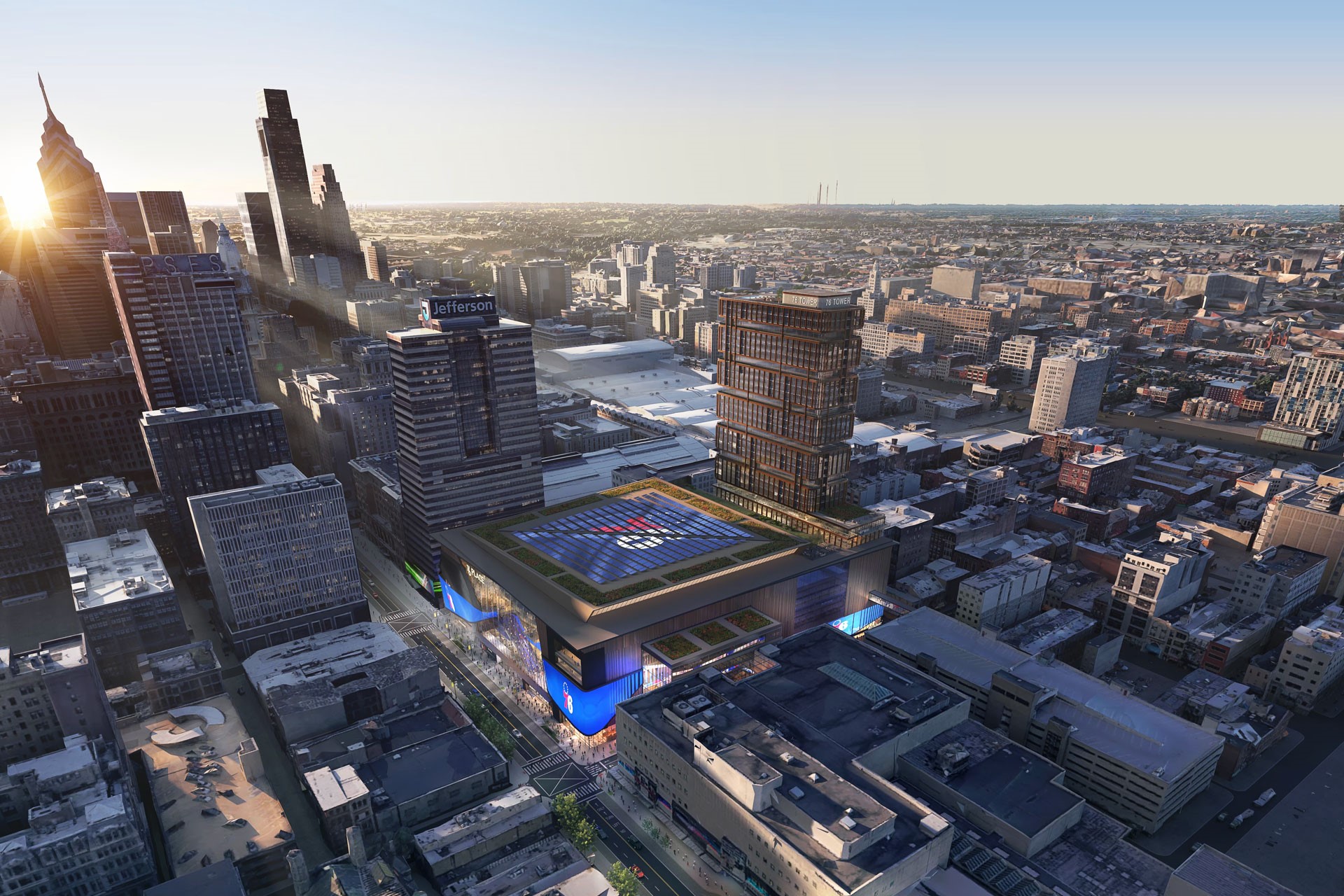
The development team has been adjusting plans based on community feedback, of which there has been plenty. The residential tower has been added to the north side of the property, adding a residential buffer between the Chinatown neighborhood to the north and the arena along Market. Additionally, the arena itself has seen some design changes, with the Market St. side seeing changes to the large screens, while the Filbert St. side sees a calmer look featuring ample wood so as not to overwhelm the near neighbors. The connection between the remaining Fashion District and the arena has also been updated, with a large glass walkway connecting the two uses and opening up the space visually.
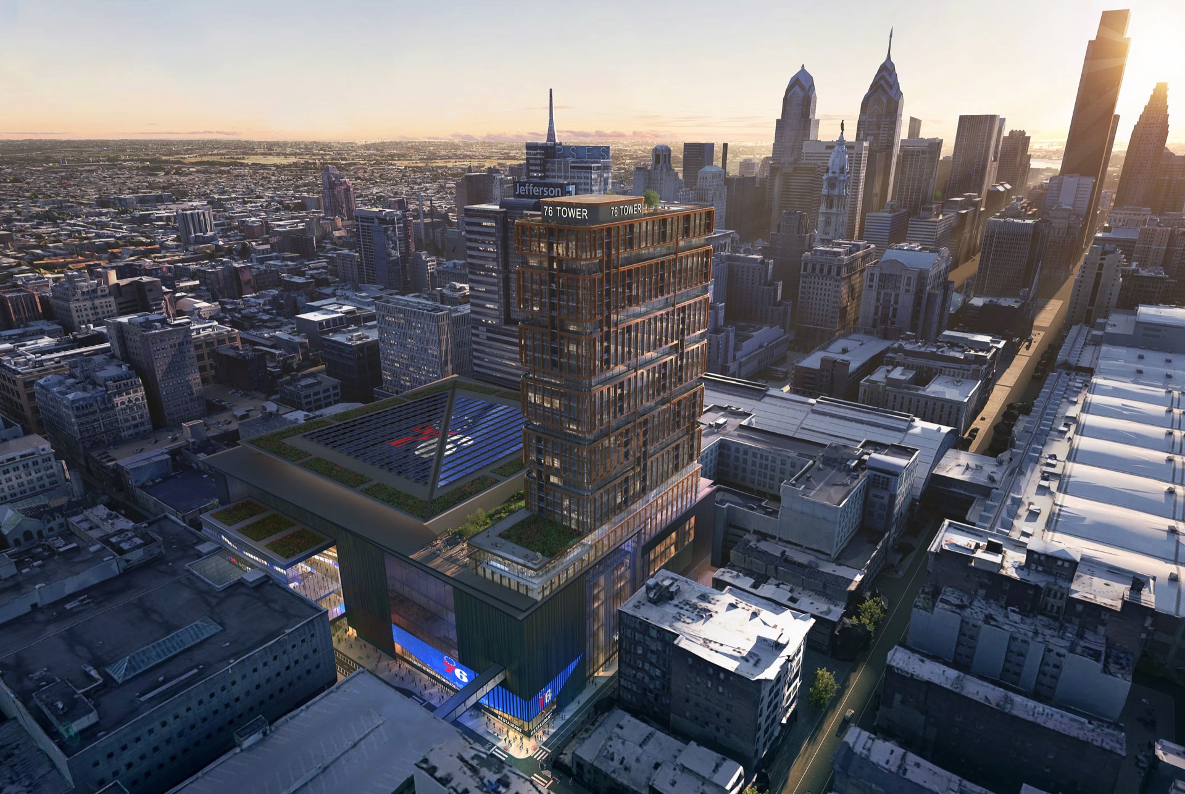
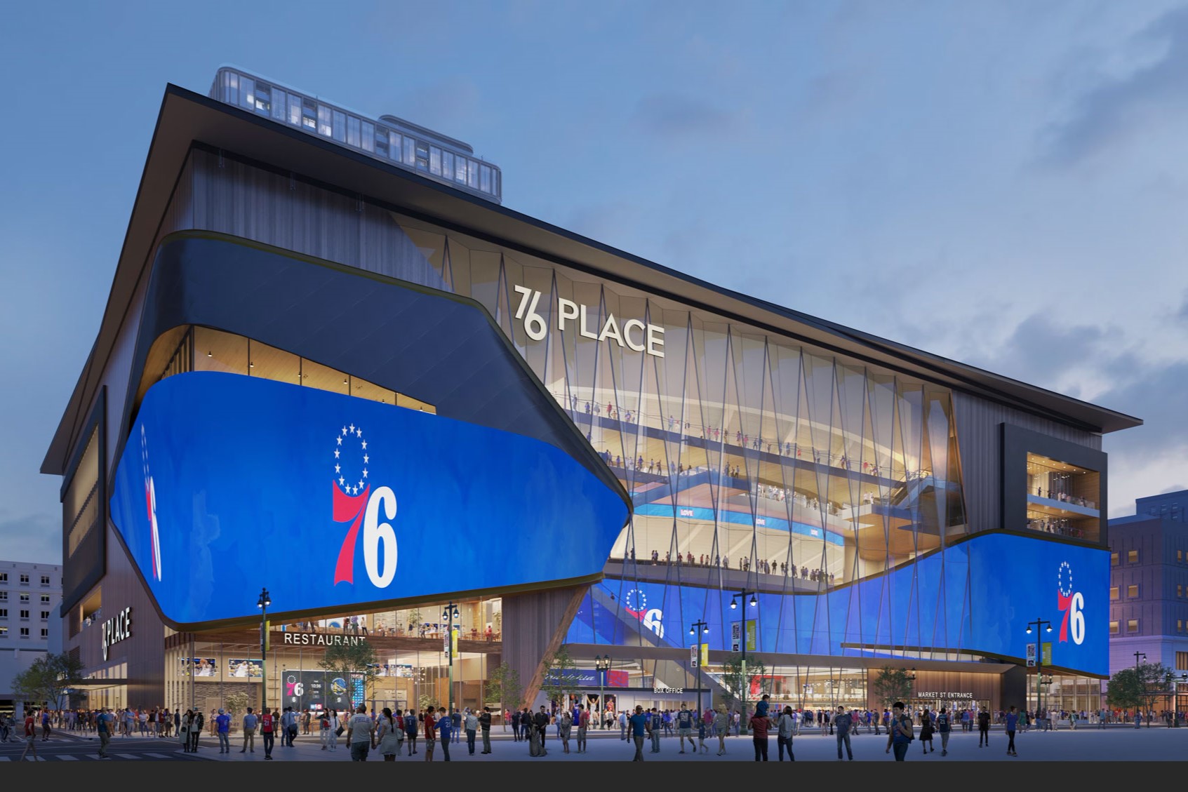
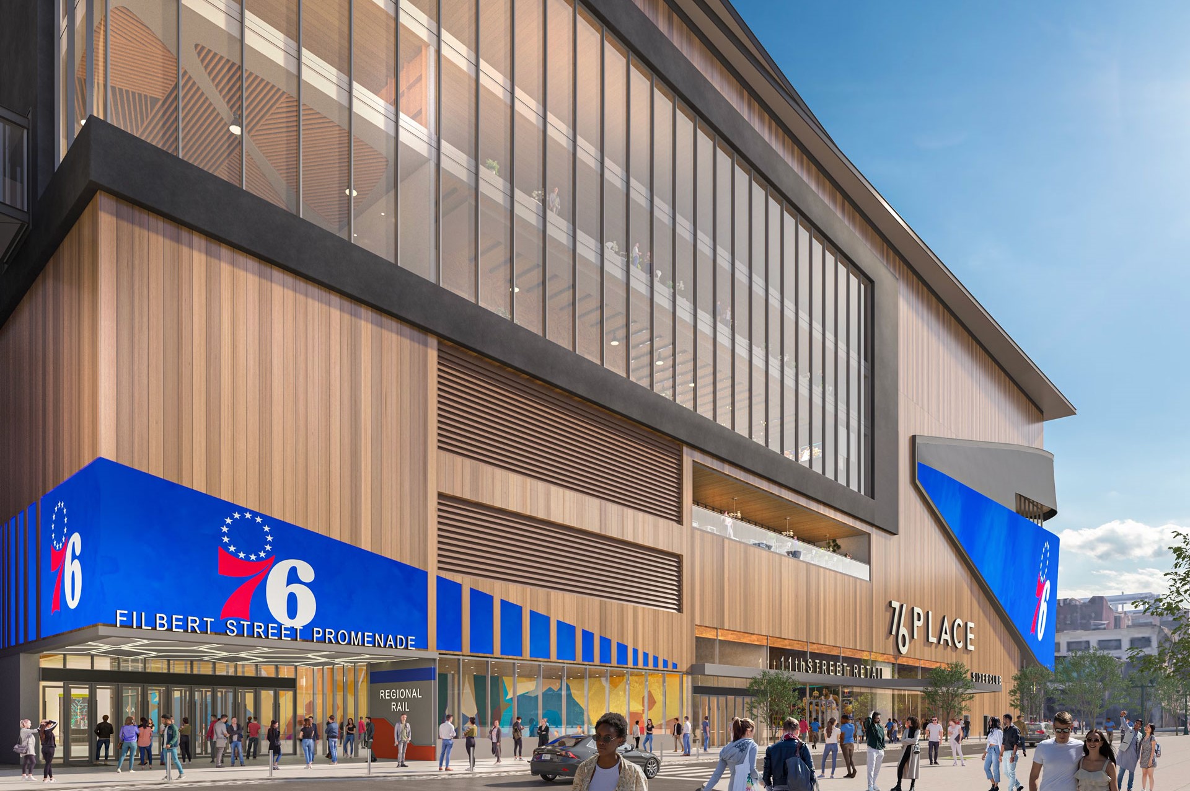
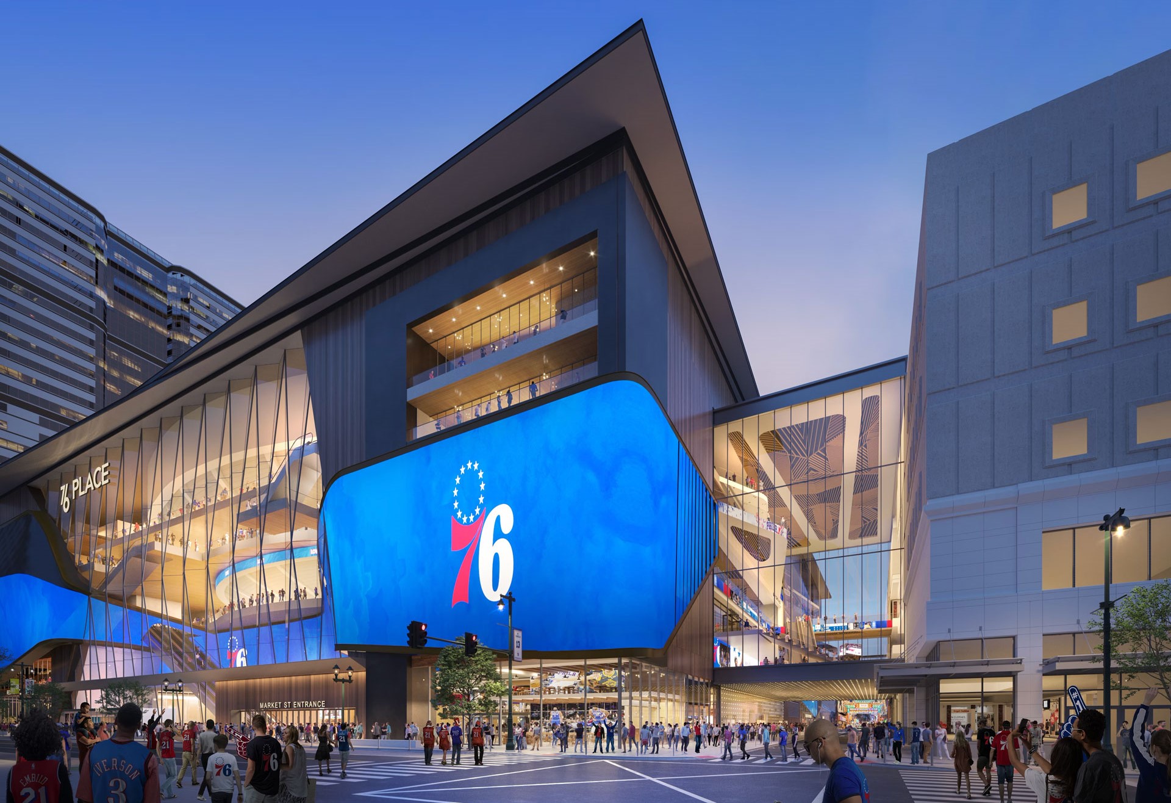
So, are we getting closer to this becoming a reality? We’re not sure, but the 75 or so public meetings that have already taken place make us think that progress is indeed slowly progressing. We know for certain that one key entity is excited about the possibility: Fashion District owner Macerich sees this as something of a slam dunk (pun obviously intended), as their own website states that this will be the future Sixers’ home.
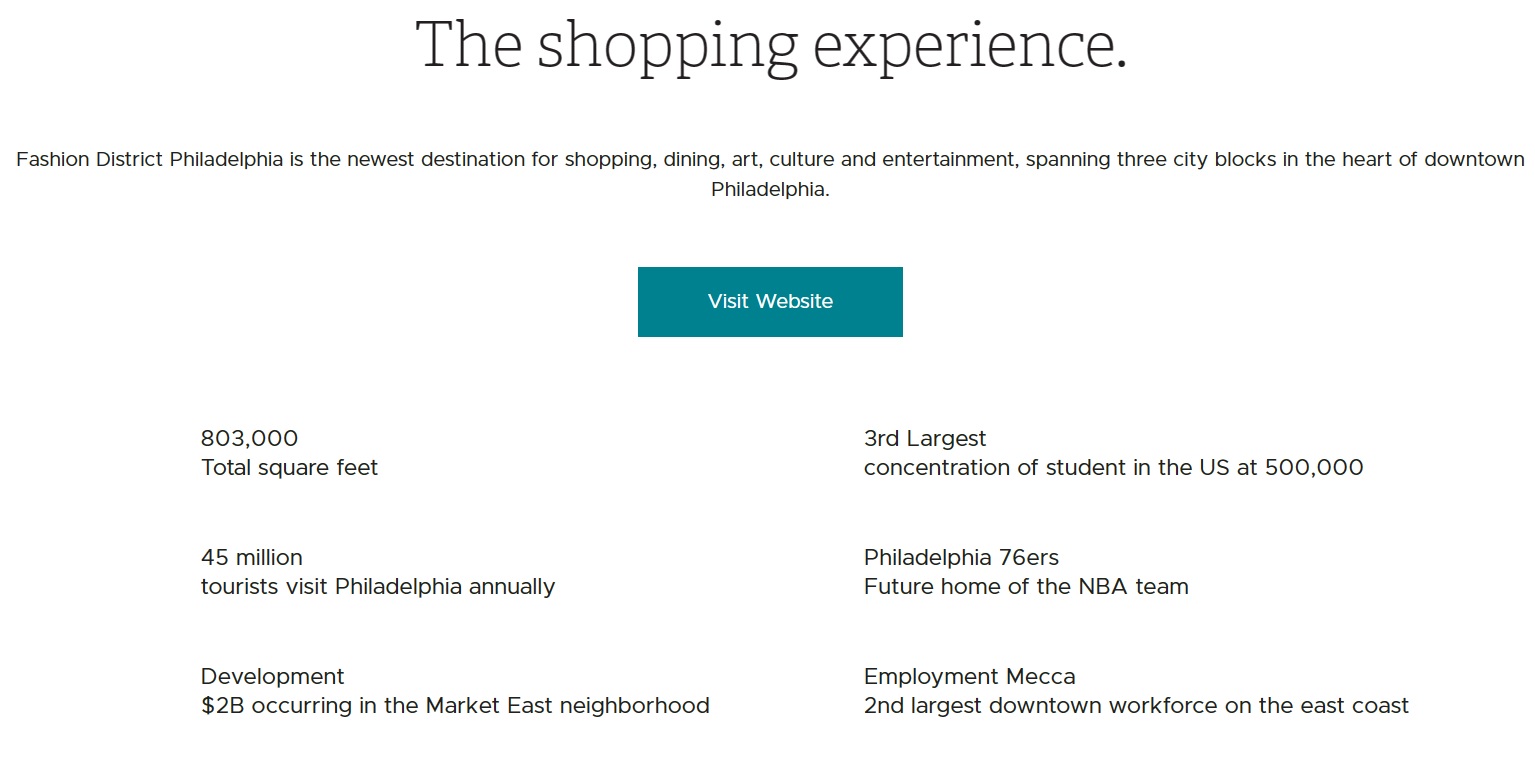
Nothing is a certainty here, for certain, except that plans are likely to continue to evolve. This current proposal seems to alleviate many of the local concerns around the arena, though we would imagine that these plans will likely be resisted as well, for better or for worse. Once the Sixers-funded arena study is complete, we can expect more updates, more meetings, and likely more controversy. In the meantime, we just hope that the squad can nail down its guard rotation before new coach Nick Nurse takes the reigns heading into the 2023-24 season. No matter how you feel about the arena, let’s at least support our hoopers as they try to make their way back to the promised land for the first time since 1983.

Leave a Reply