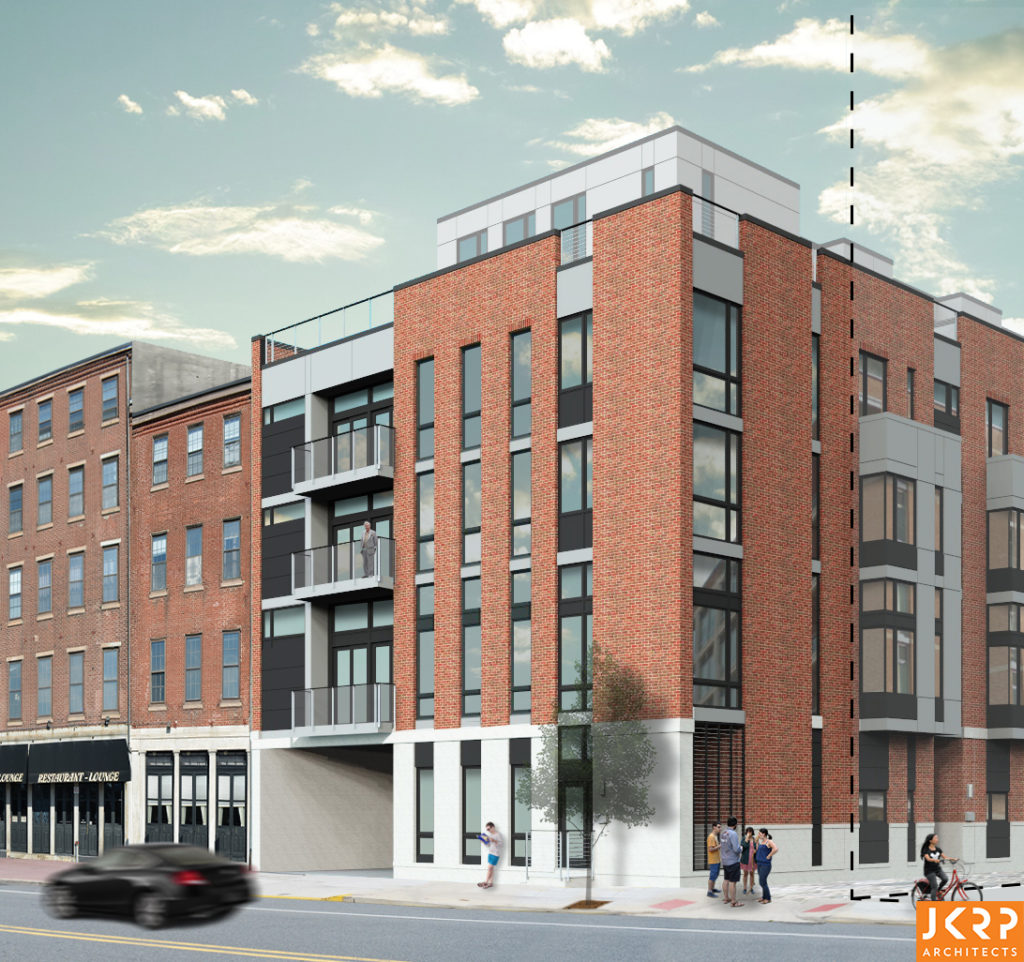Just last week, we gave you an update on the elimination of a surface parking lot at 24 S. Front St. and the early stages of construction for nine townhomes. We were excited to get a better understanding of this project, having been uncertain about several details when we first covered the property back in October. As we said last week, US Construction is building nine homes with frontage on Black Horse Alley and a drive-aisle that travels from Front to Letitia Street. We still don't know whether the developer will follow their typical approach and rent out the homes for a time before selling them, but we'd have to think that they'd opt to sell them off right away, given the ritzy address. No pun intended.
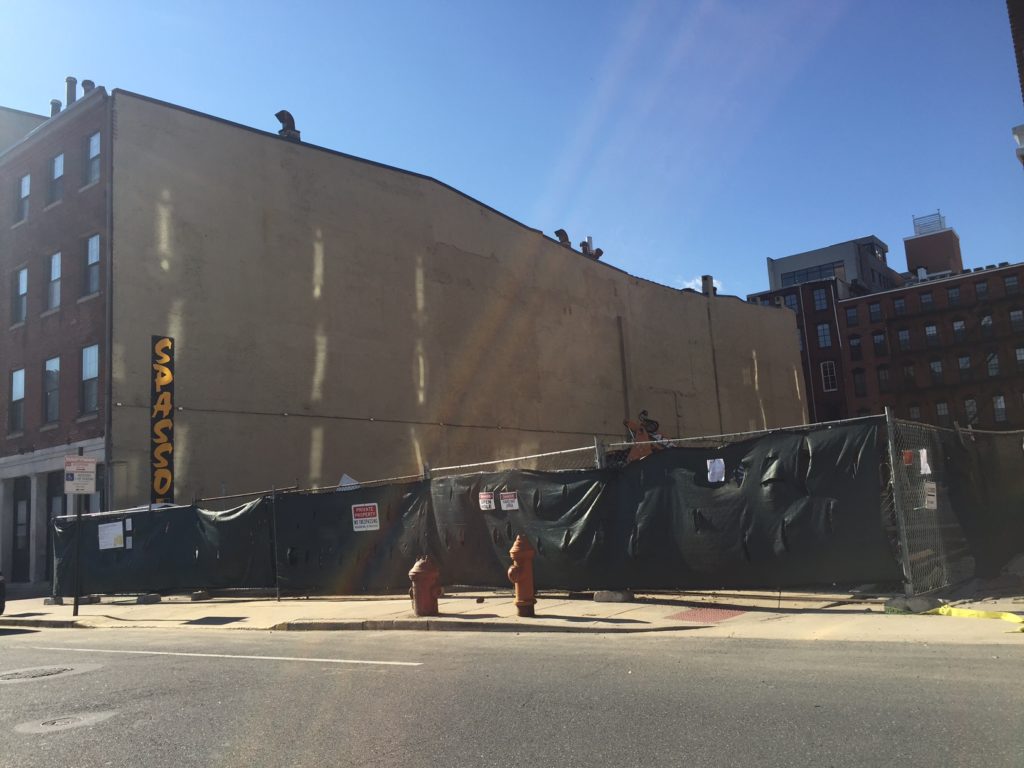
Seeing our story and the grainy rendering we cribbed from a sign on the property, the folks from JKRP Architects reached out to us and provided a clearer image and some additional visuals to give us a good idea of what we can expect when the project is completed. Check 'em out:
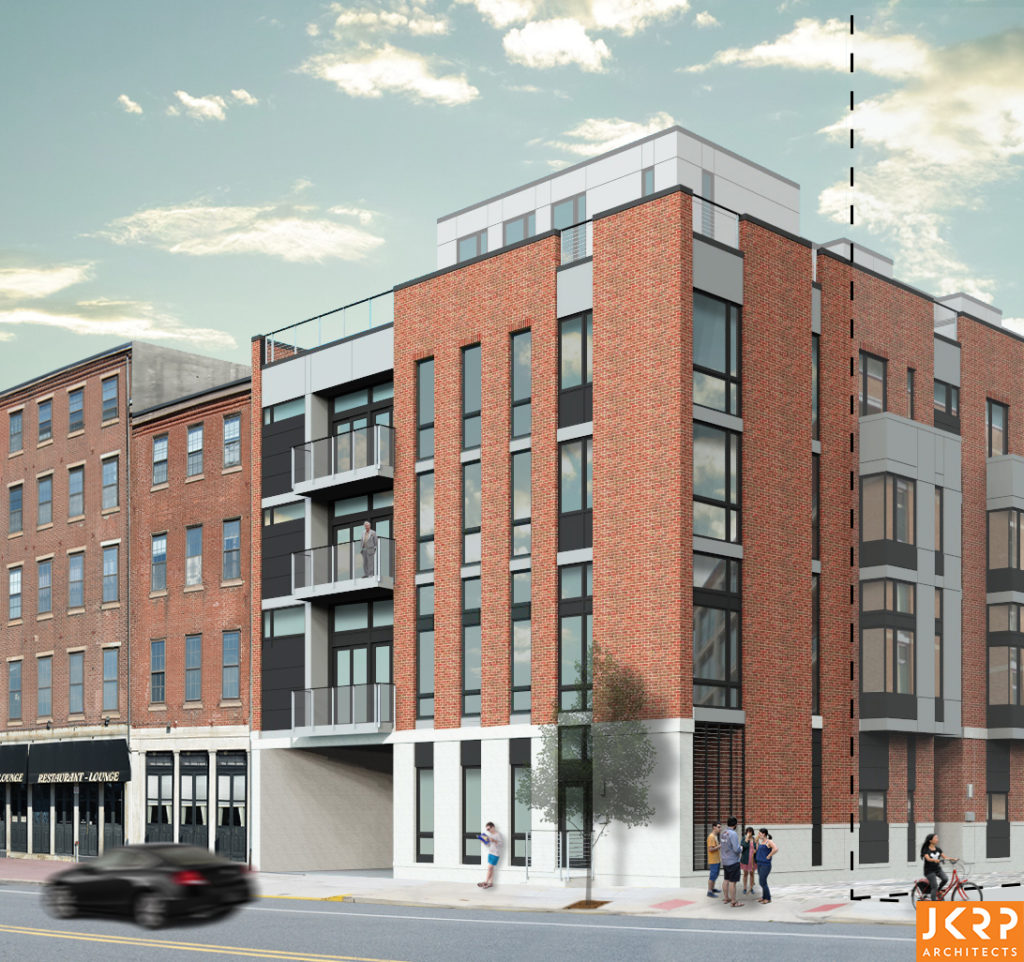
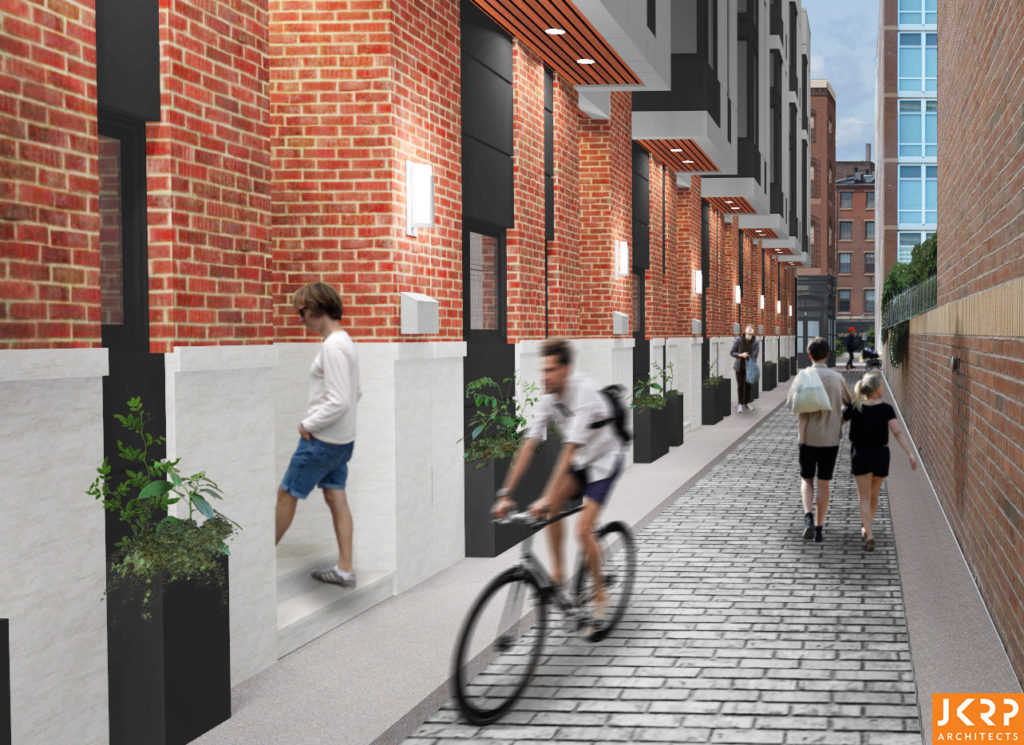

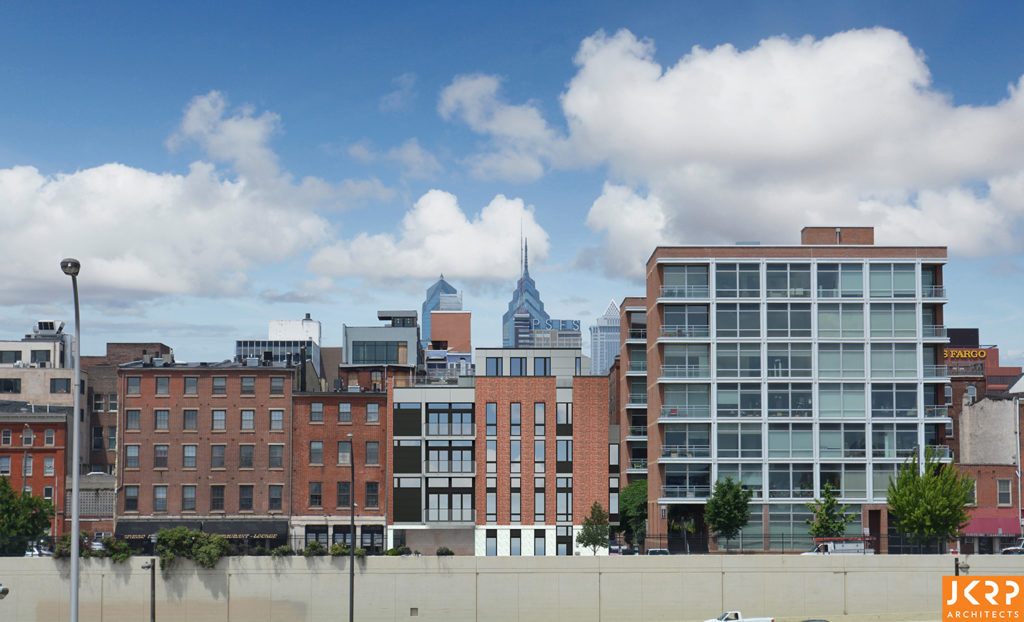
We can see from the renderings that the new homes will rise five stories, with limited living space on the first floor due to parking and limited space on the fifth floor due to setbacks. And while the homes won't exactly blend in with the surrounding architecture, they will certainly fit in with the scale of the other buildings on the block. As we said before, the frontage of the project will come very close to the apartment building to the north, but from the rendering above, it appears that Black Horse Alley will be a useful pedestrian space, even if the views from the bays will range from brick wall to inside a neighbor's apartment. Nevertheless, we've seen incredible demand for high-end homes in Old City in the last few years and we would think that buyers (or renters) will line up to live in these new homes once they're finished later this year.

