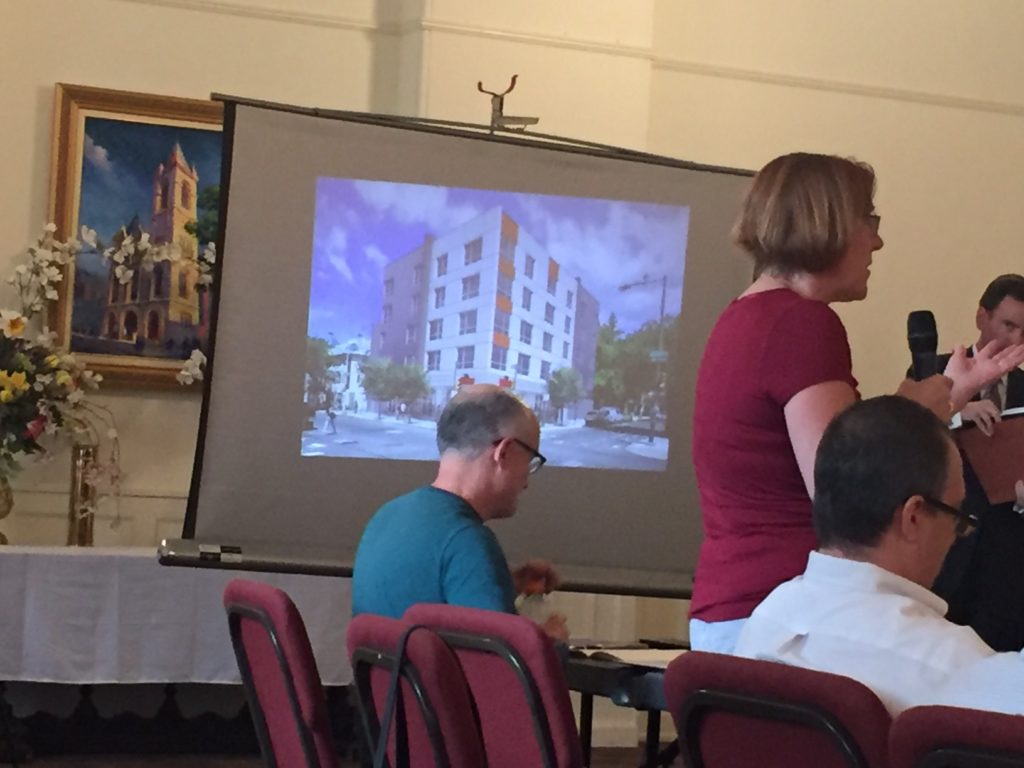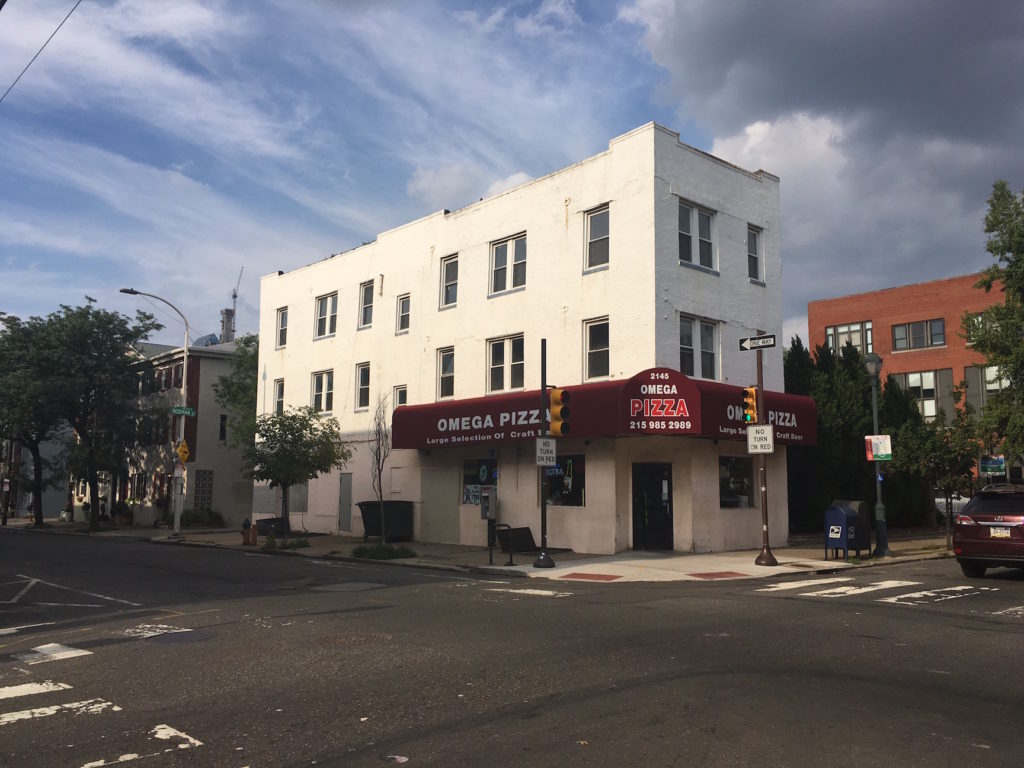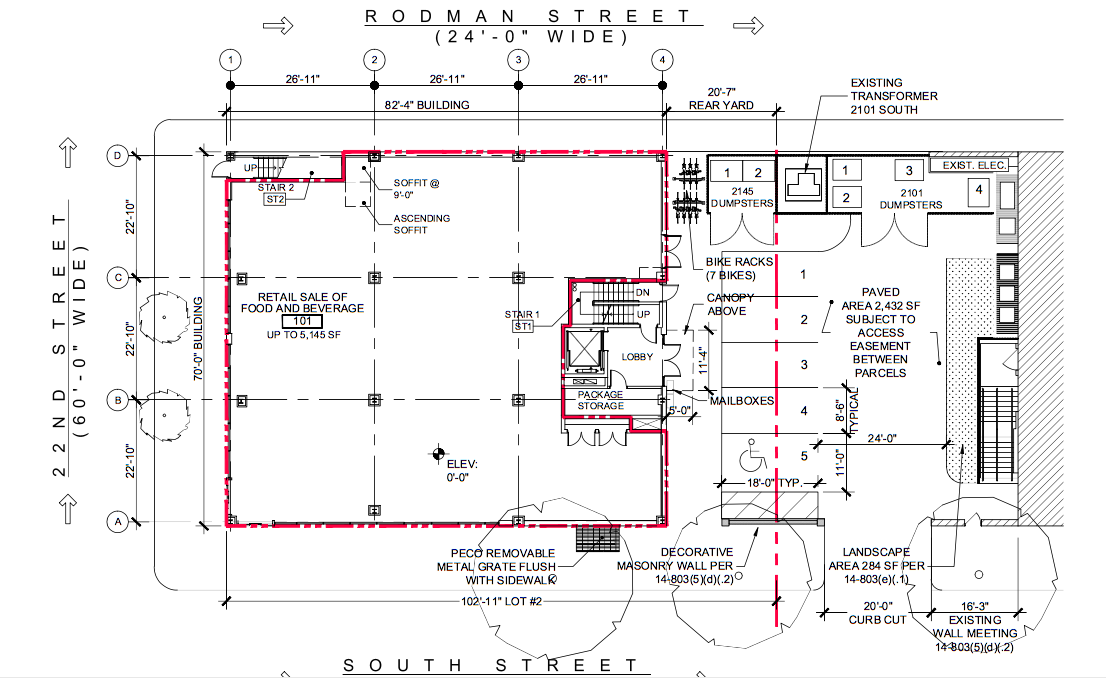We're big proponents of attending community zoning meetings, as it helps you understand what's coming to your neighborhood and provides you with a forum to comment on projects that might have a direct impact on your life. Sometimes though, this practice might result in you sitting for hours in a lightly air conditioned room with poor acoustics and eventually watching the DNC on delay until after midnight.
If you couldn't guess, this was our experience at last night's Center City Residents' Association zoning committee meeting, which we attended with an eye toward getting more information about the proposal for a new mixed-use building at 22nd & South. Remember, we told you about this project earlier this month but still lacked some details. Thankfully, that project was first on the agenda and we were able to leave at around 8:45pm. With six additional projects to cover at the meeting and committee discussion to follow, we wonder what time the meeting finished. Unless it's still going.

We learned that Alterra Property Group is the developer for this project, having purchased the property a little over a year ago. These developers have experience with a range of projects, including the Shirt Corner Apartments in Old City, which wrapped last year, and the recently approved huge project on the northwest corner of Broad & Washington. The project presented last night is small potatoes by comparison, with a mere twenty apartments and a Wawa on the ground floor. Still, compared to the three story building currently at the corner, it seems pretty big.

From a zoning perspective. the design of the project is fairly clever. Alterra owns the entire block bounded by 21st, 22nd, South, and Rodman Street, which includes a former union building with 29 apartments and a City Fitness and a Honey's location, an apparently illegal parking lot, and the Omega Pizza building. The large building and parking lot sit on one huge parcel, and the Omega building sits on a tiny parcel of its own. By moving the lot line eastward, Alterra intends to shrink the parking lot to five spaces and construct a larger building on the western side of the block. Based on the location of the lot line in their plan, the new building will have the required 20% open area and the existing building will have only 15% open area, which is pretty much the only relevant refusal. The density is permitted, there's no parking required, and the height is allowed at this location thanks to a 2015 change to the zoning code.

The CCRA committee and neighbors had many questions about the project, asking about the height, the shared roof deck, density, trash bins, trees, parking, and the look of the building, but none of those issues relate to the refusals. One member of the committee made an interesting point, insinuating a self-created hardship because the retail tenant is driving the size of the new building. A neighbor that lives across the street on Rodman also indicated that the reduced open area would have an impact on his light and air, which actually might hold weight at the ZBA. Based on the questions asked and the general vibe in the room, we'd guess that the community will not support the project but because of the minimal refusals it's quite possible that the ZBA will allow it.
We don't know at this point whether the neighborhood will ask for changes to the project. Our only feedback would be a reuqest to consider higher quality materials for the facade, as it will be a landmark property on South Street West, assuming it gets built. Alterra did indicate that they were willing to listen on the architectural details, so perhaps that's not out of the question, if CCRA makes the ask.
Again, we're speculating, but we'd bet this ZBA hearing will be fairly exciting, with people speaking out passionately in favor of and in opposition to the project. After last night's long neighborhood meeting though, we hope you won't blame us for skipping the ZBA for this one. Let us know how it goes, mkay? Thanks a million.
