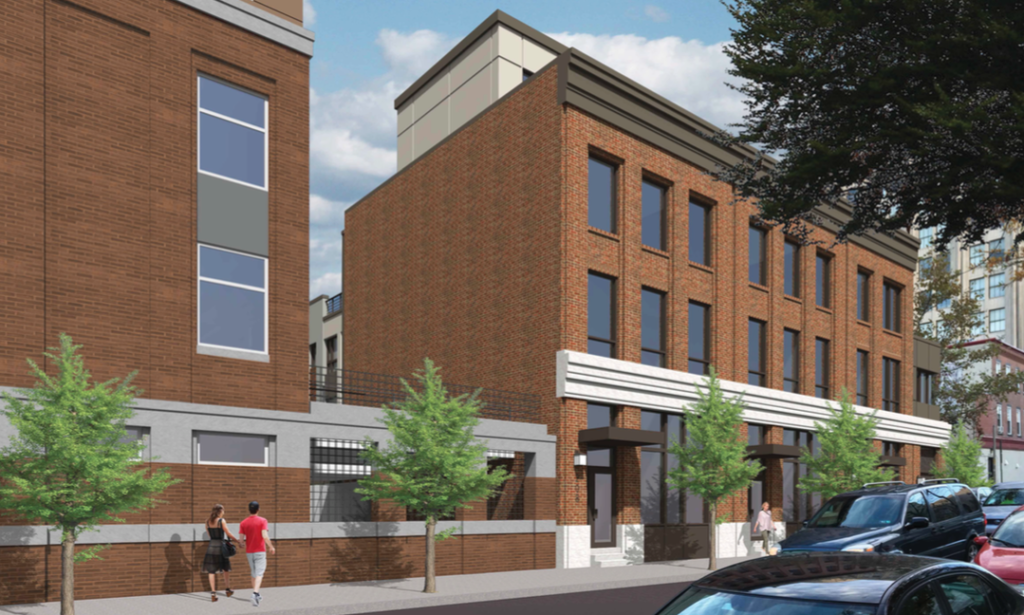When we shared the news yesterday that the building at 208-12 N. 21st St., formerly home to the Please Touch Museum, would be demolished, many people commented with disappointment that this excellent building will soon be lost. At the time that we wrote the story, we didn't know much about the project except that it would mean the construction of eight new homes – we didn't even know who was developing it.
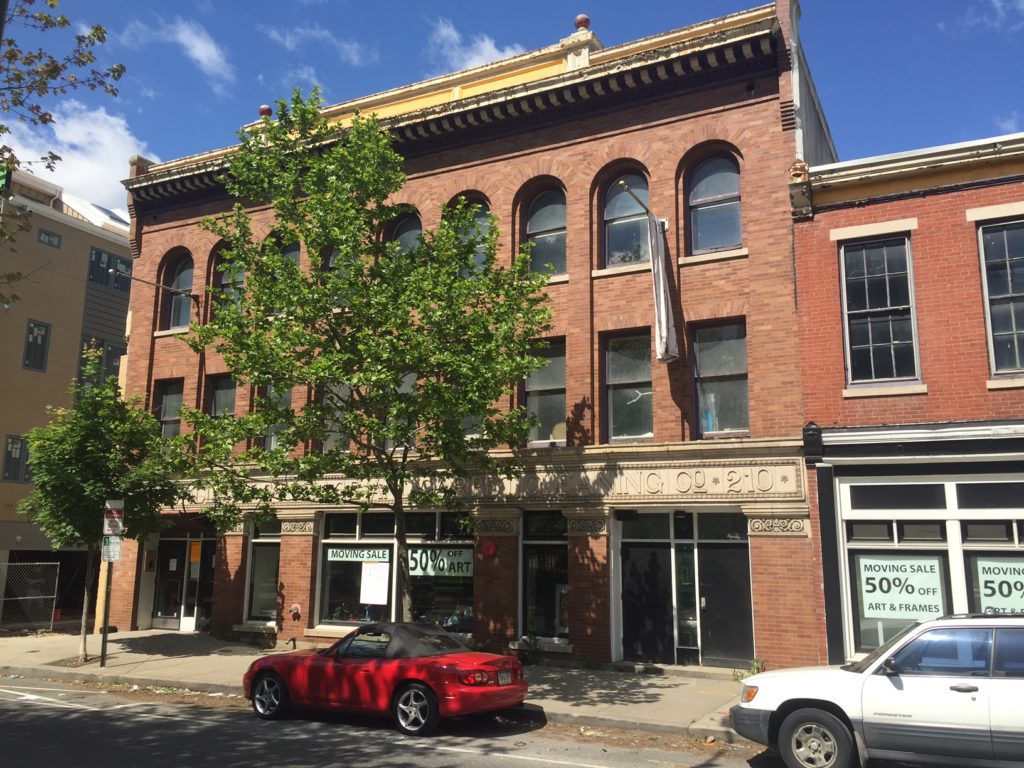
Today, a reader reached out, sending along a presentation packet for this project. They told us that US Construction is behind the project, and JKRP Architects have done the design work. Check out the renderings:
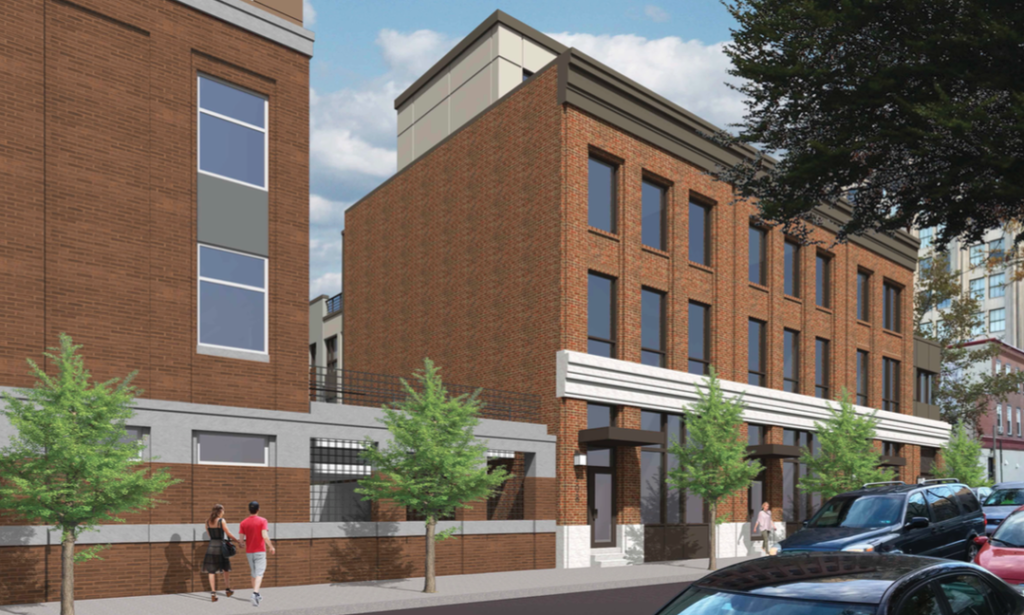
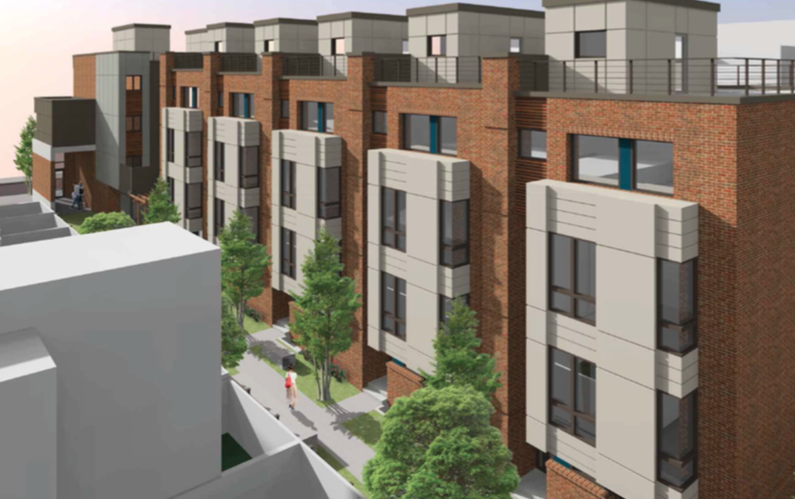
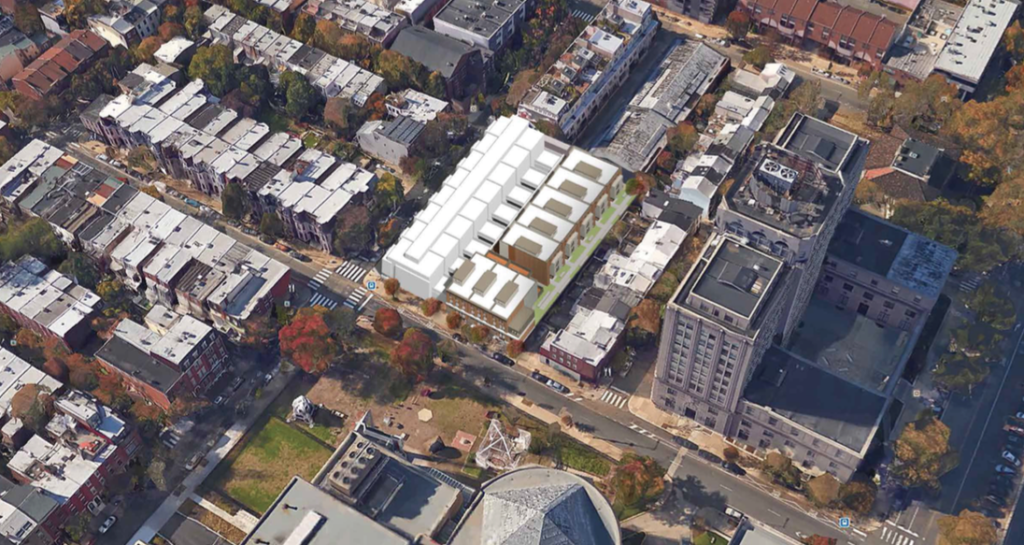
As you can see, three of the homes will have frontage on 21st Street, with five more homes fronting a pedestrian walkway. All of the homes will have two-car parking, with each of the units having over 4,000 sqft of living space with at least 4 bedrooms, 4 full bathrooms, and 2 half bathrooms. We have to imagine these large homes will be listed at prices exceeding $2M but we're only speculating. Also, you can see that the architects tried to echo the building which will soon come down, especially with a cornice above the first floor of the building.
What do you think of the project? Do the renderings make you feel any different about the demolition of the former Please Touch Museum?

