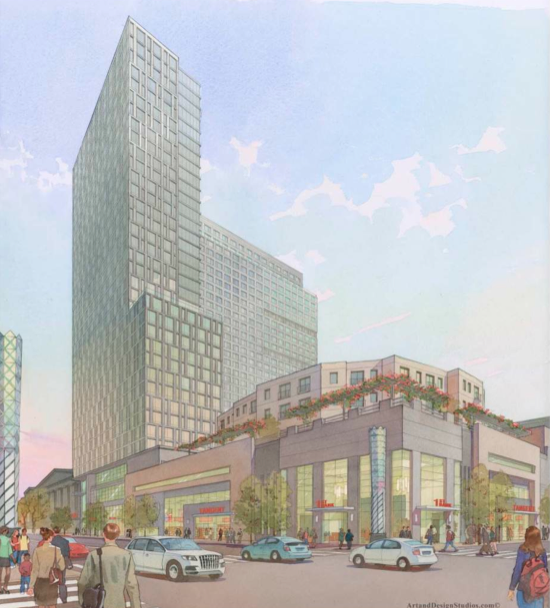A development on the northeast corner of Broad & Washington could be getting closer. At the very least, it looks like there's continued momentum as the months roll off the calendar. Remember, it was back in November of 2014 that we attended a community meeting to hear Bart Blatstein from Tower Investments present an initial plan for this long-vacant parcel. That plan included a huge pad site with three floors of retail and two residential towers, each with 500 to 800 residential units.
Fast forward a year and a half, and the plans have evolved considerably, as you might imagine. The present iteration has retail along Broad Street and Washington Avenue and an elevated "retail village" four stories above street level, "reminiscent of a village in Provence." There's now one 800-unit tower at Broad & Carpenter, a much smaller 60-unit building along 13th Street, and about a hundred apartments above the retail village. Oh, and about 625 parking spots too. Earlier this month, the project went before the CDR, and according to Plan Philly the committee asked for a return visit in April. Yesterday, the packet for next month's CDR meetin emerged online, and it seems that some changes have been made.
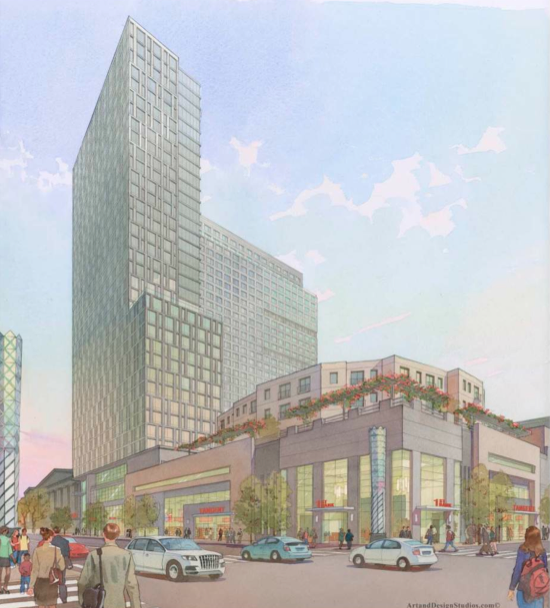
Notably, they've exposed the staircase at 13th & Washington which will be used to access the retail village. We're uncertain as to whether this will address the concern about the superblock being mostly inaccessible by the surrounding neighborhood. We wonder, could another entrance be carved out somewhere?
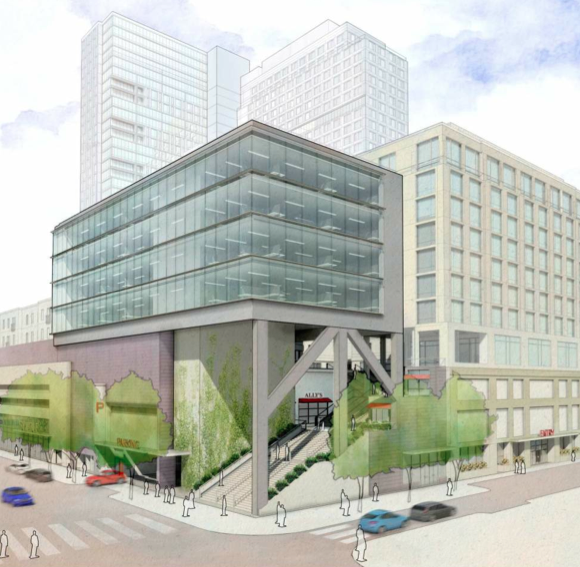
Another change is in the massing of the tower. The new design takes some of the building off of Carpenter Street and moves it to Broad Street. Seems like a nice thought.
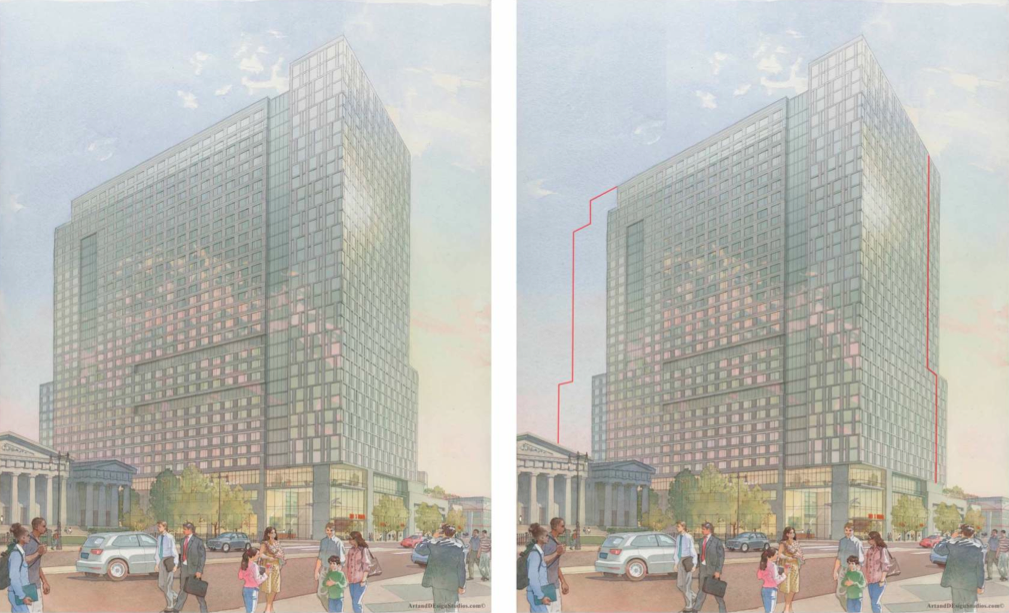
Also noteworthy, the new CDR packet provides some new renderings, including the planned view at 13th & Carpenter, and a couple of shots of the retail village.
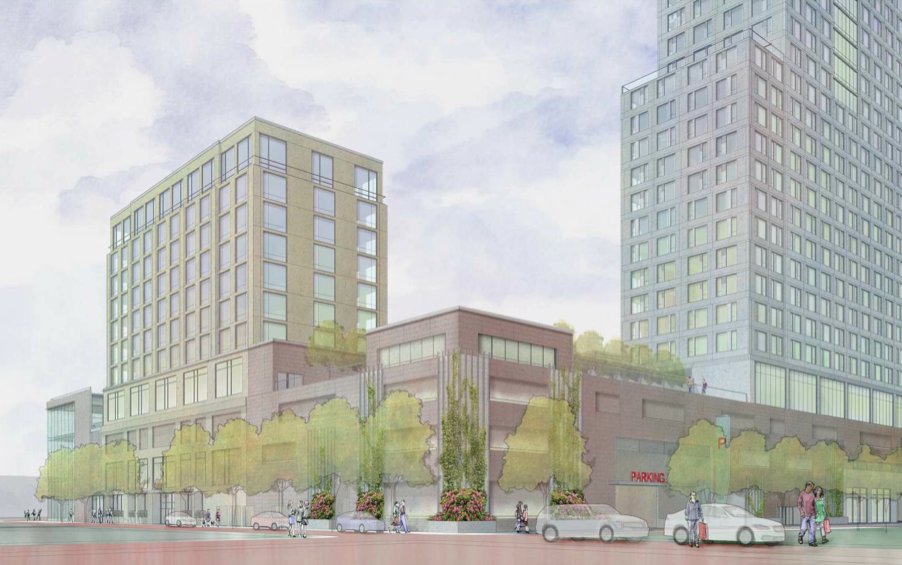
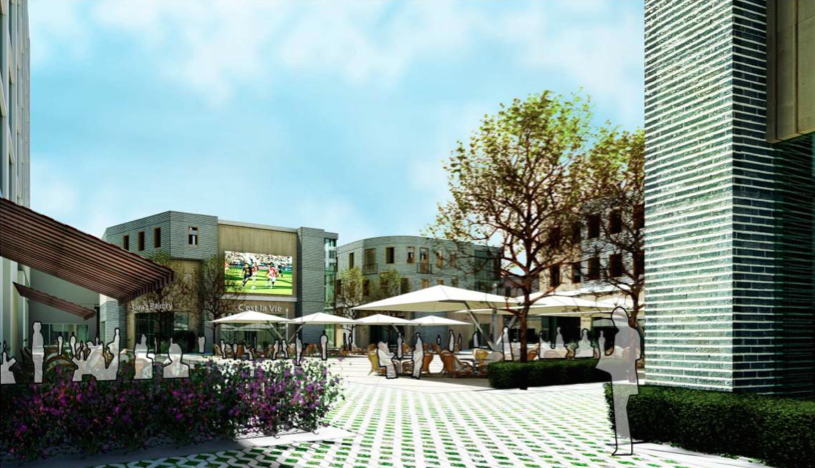
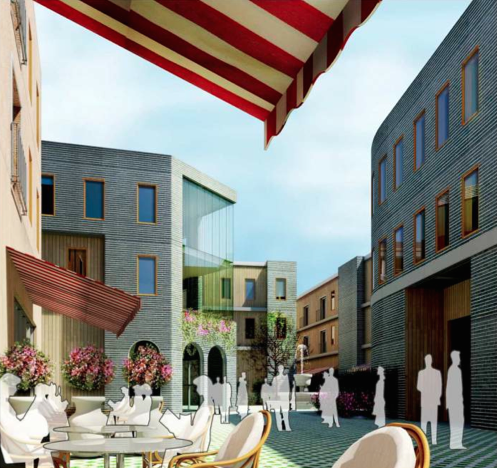
Will these changes be sufficient to get support from City officials and the neighborhood? Stay tuned. What do you think of the changes? Of the project in general?

