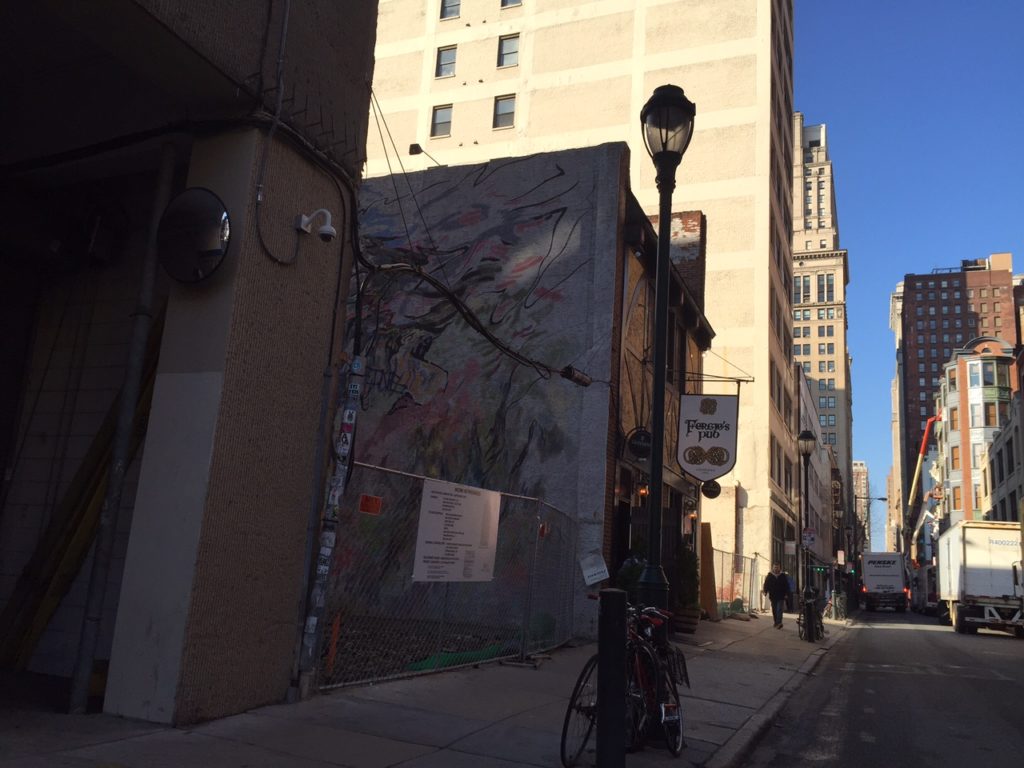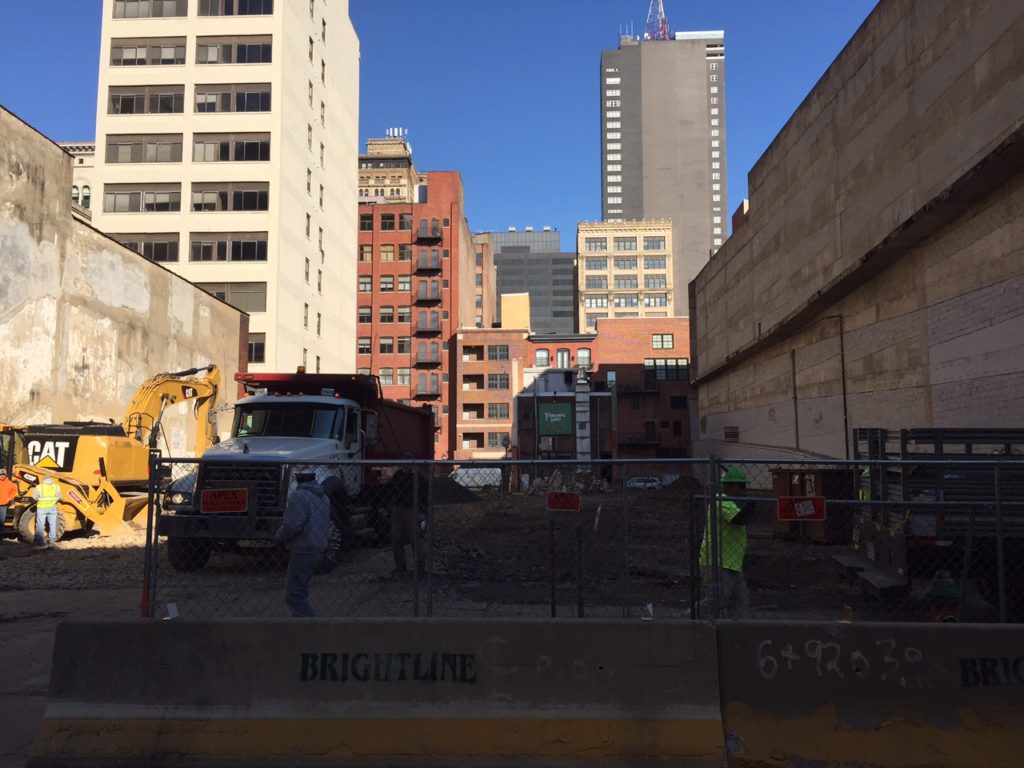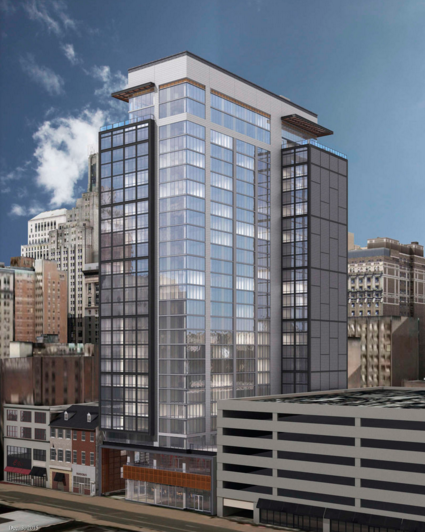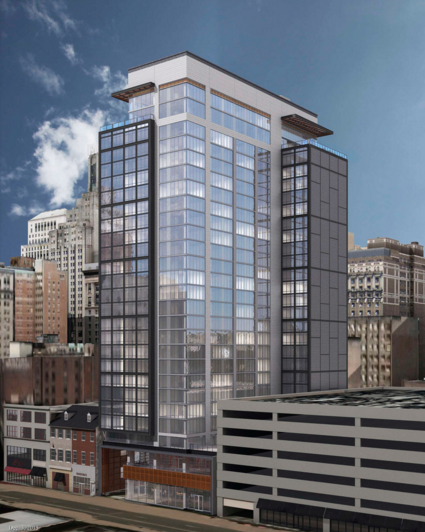Yet another long-planned project is coming to fruition, this time at 1213 Walnut St., the long planned "Fergie Tower." Back in 2008, before the bottom fell out on the real estate market, there was a plan for a thirty story building here, a combination of a rental apartment building and a hotel. If you've visited the wonderful Fergie's Pub at any point in the last seven years, you probably noticed that no such thing has happened and that a large surface parking lot has remained. But if you've visited over the last few weeks, you've probably noticed that things have changed.


Though site work began a little while ago, today was the official groundbreaking for this long awaited project. At today's ceremony, representatives from the Goldenberg Group, Hines, and ASB Real Estate Investments feted this revised project, which will involve a 26-story tower with 322 rental units, no hotel, and 7,200 sqft of retail space on Walnut and Sansom Streets. The building will have studios, one-bedroom, and two-bedroom units, and will have 11,000 sqft of amenity space for residents including an entertainment kitchen, a huge fitness center, and a private dog park. Design Collective did the architecture, and we can show you this rendering which comes from the Inquirer.

It's going to be a wee bit noisy at Fergie's for the next couple of years, but that's no reason not to go over there. Look for things to quiet down considerably by the summer of 2017, when the developers expect the first apartments will be ready for occupancy.

