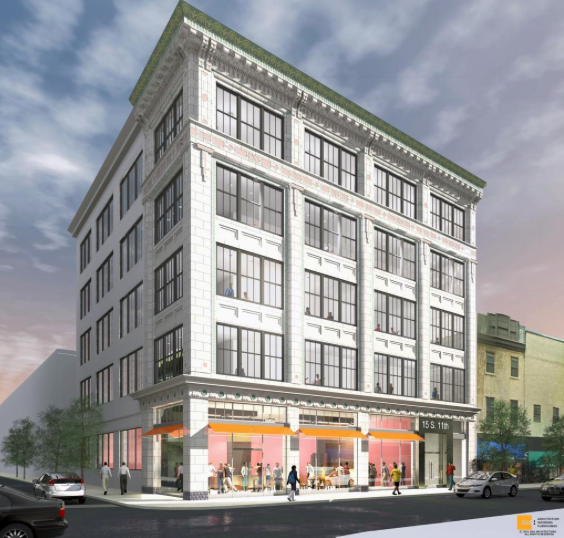Lovers of vinyl mourned about a year ago when Sound of Market closed their doors at 15 S. 11th St. after about three decades in business. Surely anyone that ever visited the store over the years was impressed by the five-story building it called home, though looking at the structure it was clear that it once possessed greater grandeur.
The building, typically referred to as the Sound of Market Building thanks to its longtime tenant, was designated historic back in 2013. Per the historic application, it was constructed in 1912, designed by William Steele and Sons, and the reinforced concrete structure features a blend of Art Deco and neo-Classical architectural styles. In particular, the polychromatic terra cotta ornament gives the building a unique and unusual appearance for Philadelphia. Here, take a look at a view of the building from 1965:
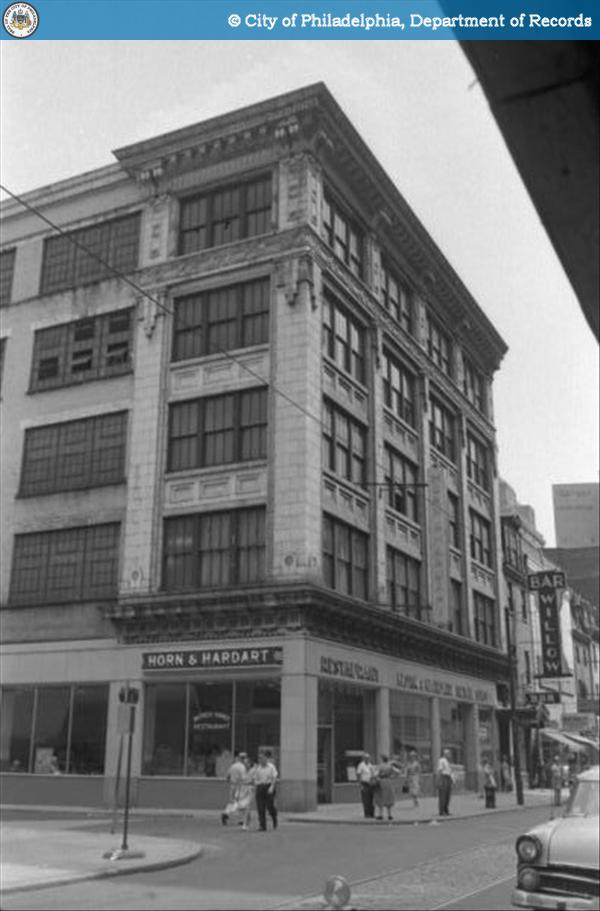
As you can see, a Horn & Hardart once called this building home, actually operating out of the first floor from the completion of the building until 1969. Originally, the first floor apparently featured amazing stained glass windows, but those were removed sometime in the middle of the 20th century. For the last few decades, the building has degraded further, with the ground floor space split among a number of iffy tenants and vacancy over other floors in the building. For an extremely detailed history of the building, you can read the historical application here. Hidden City also did a writeup of the building at the time it was nominated for historic status that's worth a read. Philaphilia gave their take back in 2011, if you're in the mood for some more knowledge that's also laced with hilarious profanity.
But we've gotten off track. You may be wondering why we're bringing this building to your attention today- it's because we spied a zoning notice posted when we passed by recently. Check it out:
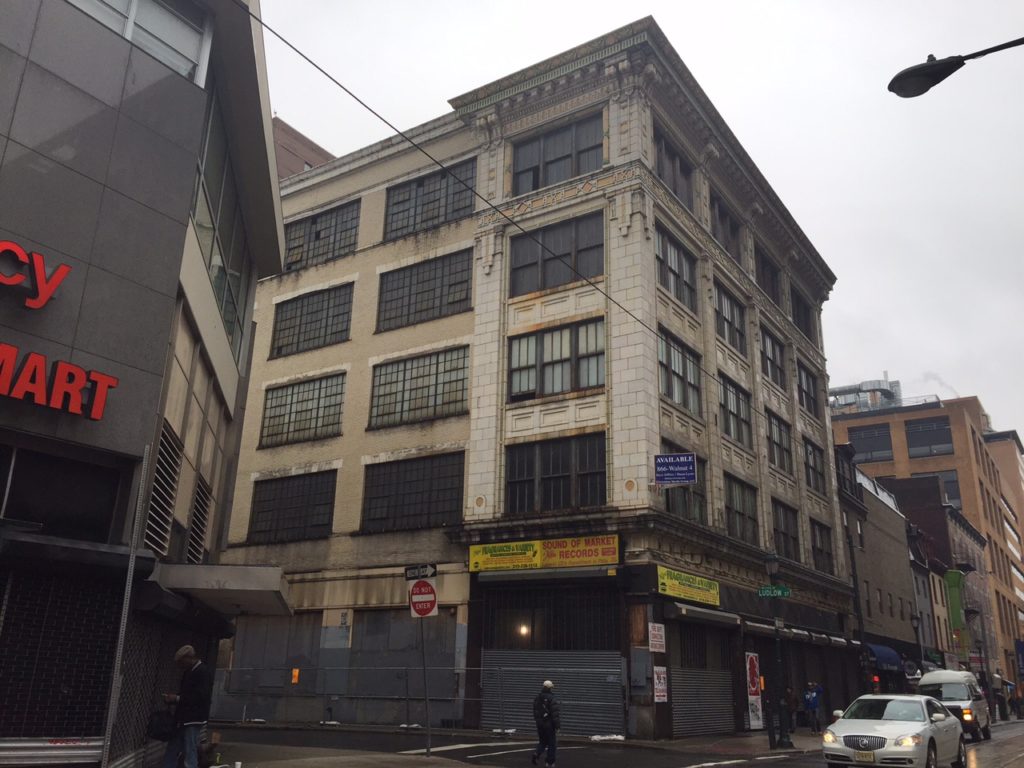
About a year ago, Brickstone Companies bought the building, as was reported by the Philadelphia Business Journal. According to that story, the developers planned for ground floor retail and "creative office space" on the upper floors. This sounds fine to us, and the rendering, which we still imagine applies, looks like a thoughtful restoration of the historic building.
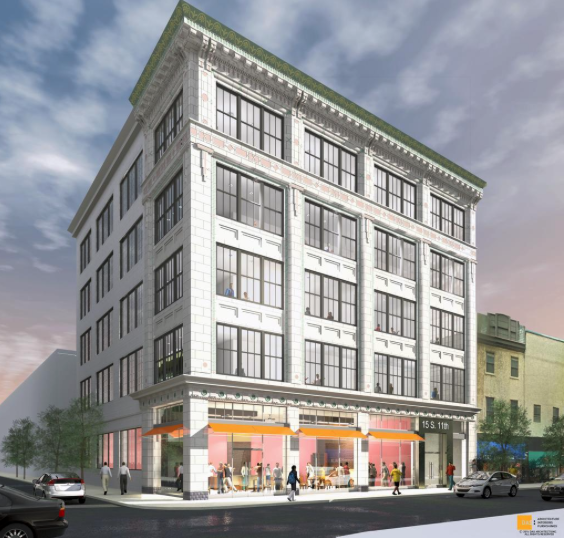
Assuming the plan gets approval from the ZBA later this month, this intersection will see a second major project under construction. Right across the street, the East Market project is slowly moving forward, with major underground work taking place where the Snellenburg's department store once stood and the former Family Court building undergoing its own renovation.
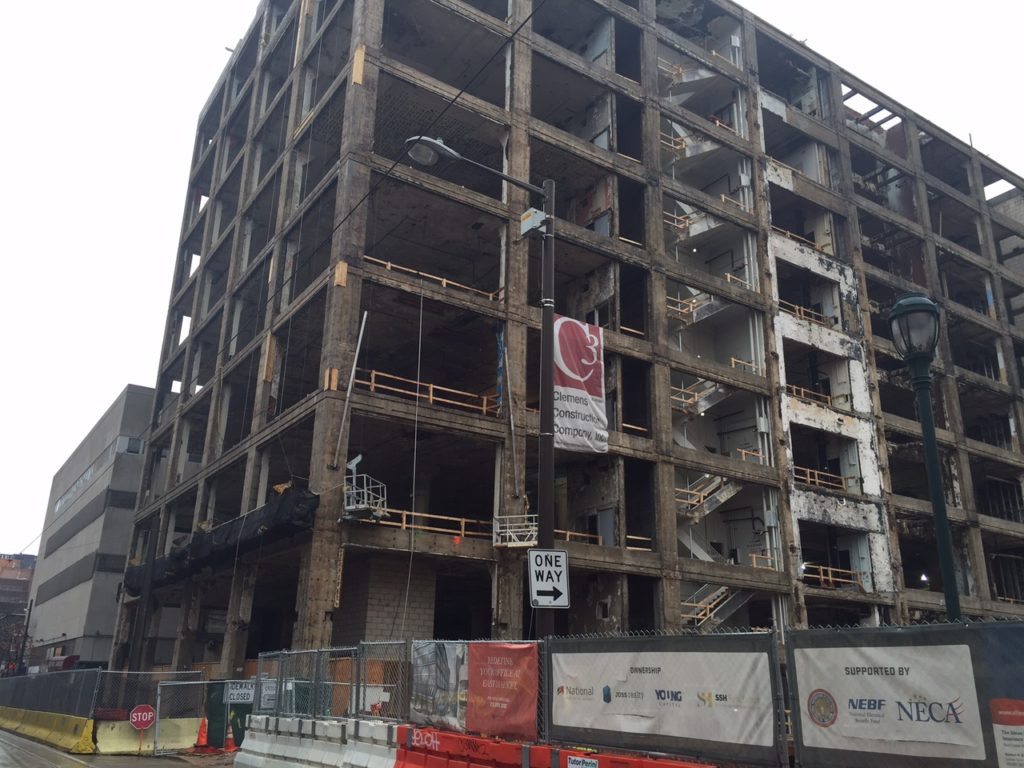
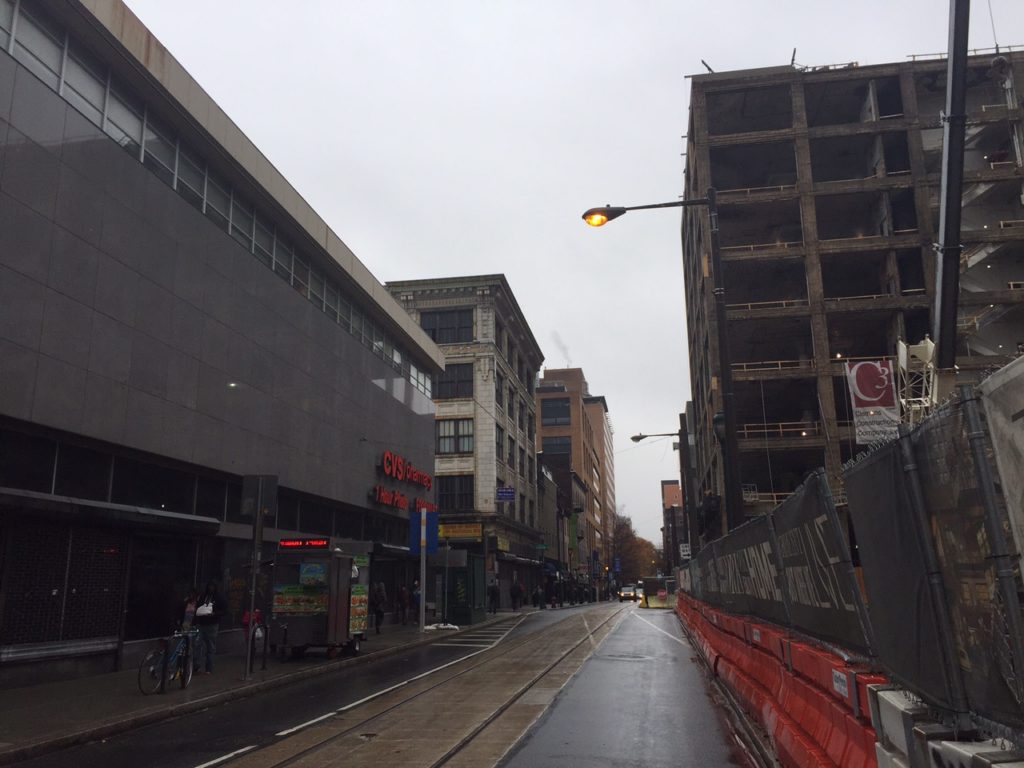
And if we also consider the Brickstone project on Chestnut Street and the Gallery renovation, it's one good thing after another for Market East. This neighborhood has waited decades for this kind of development, and now it seems like it's happening all at once. And we'd surmise that there's still more in the offing.

