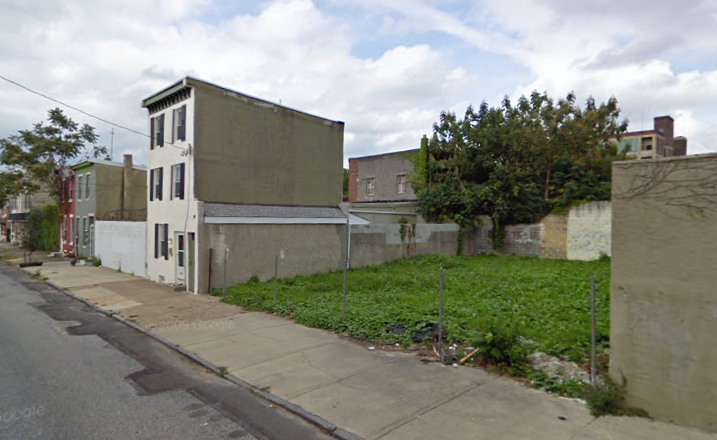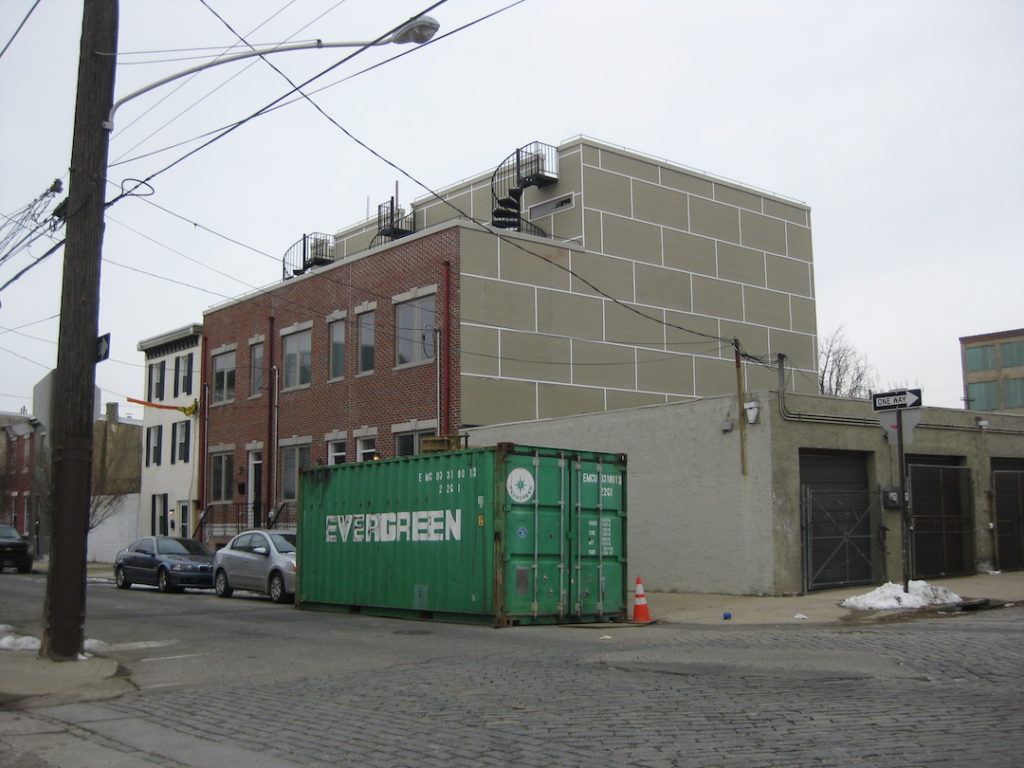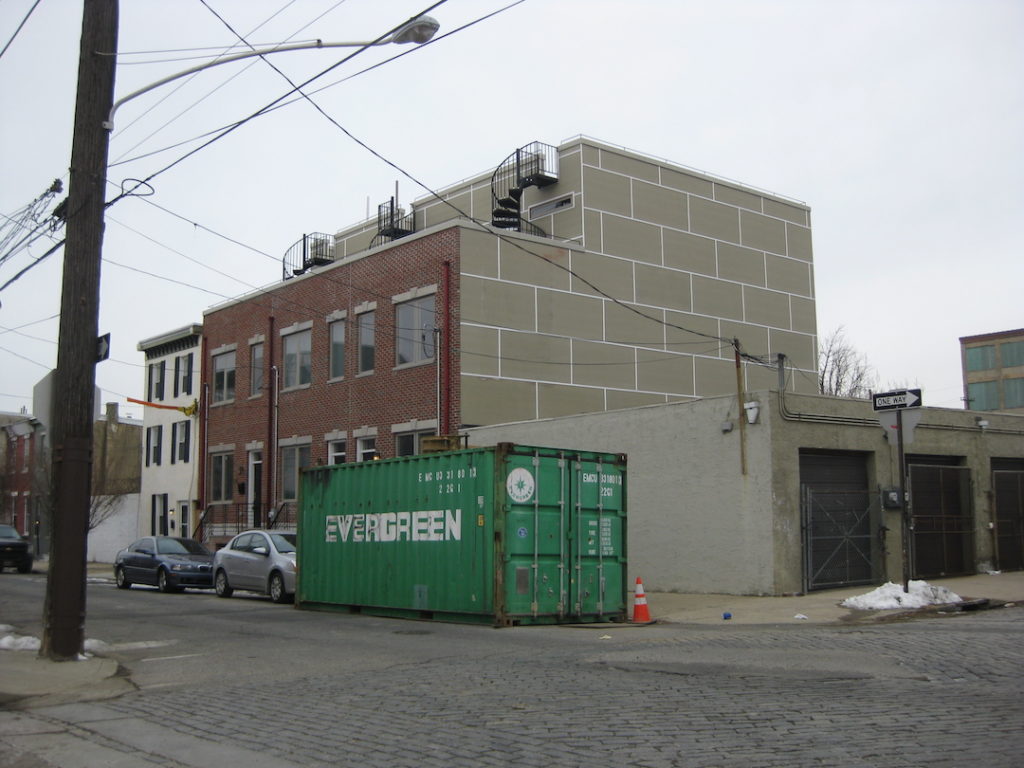It's always fun and interesting for us to check out projects that we cover during construction, seeing how things turn out in the end. Sometimes renderings are spot on and other times, the project turns out a little different than what we expected. When we passed 2147-51 E. Sergeant St. last week, we were reminded that we initially told you about this project back in the fall of 2013. At that time, two of three homes were under construction at a location that had been vacant for quite some time.

The developers initially wanted garage-front homes, but faced opposition from the community. So they opted to build by-right. The design choice that they made (we're pretty sure it actually wasn't required) was to build the first two floors to the same height as the adjacent three story home, and then to set back the third floors of the new homes. They stuck a spiral staircase outside to provide access to the rooftop deck. The results are, ah, interesting.

Two of the homes have sold thus far, with one of those now being offered for rent. The third home is currently on the market for $373K. Even with the setback, the homes each have 2,800 sqft of space, three bedrooms, and two-and-a-half baths. So it's plenty of house for the money, in a solid location right near Frankford Avenue, with tons of other development nearby. We're still just a wee bit puzzled by the design choice. But hey, these places are way fancier than where we live- so we ain't judging.

