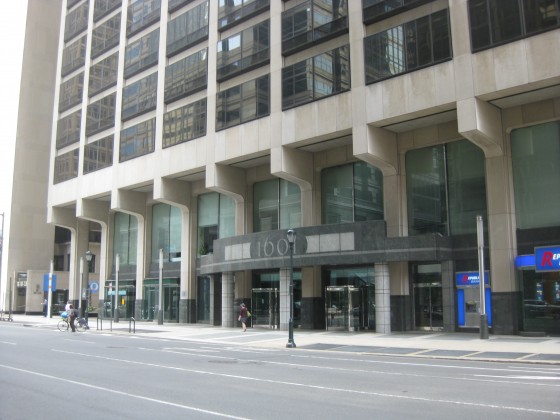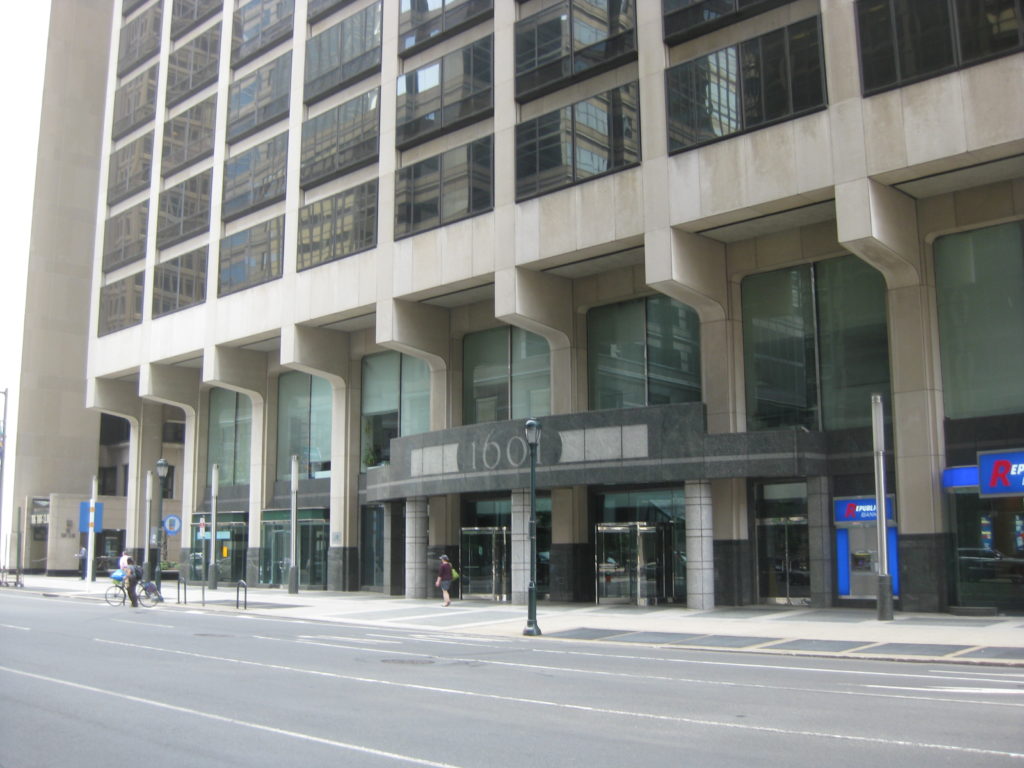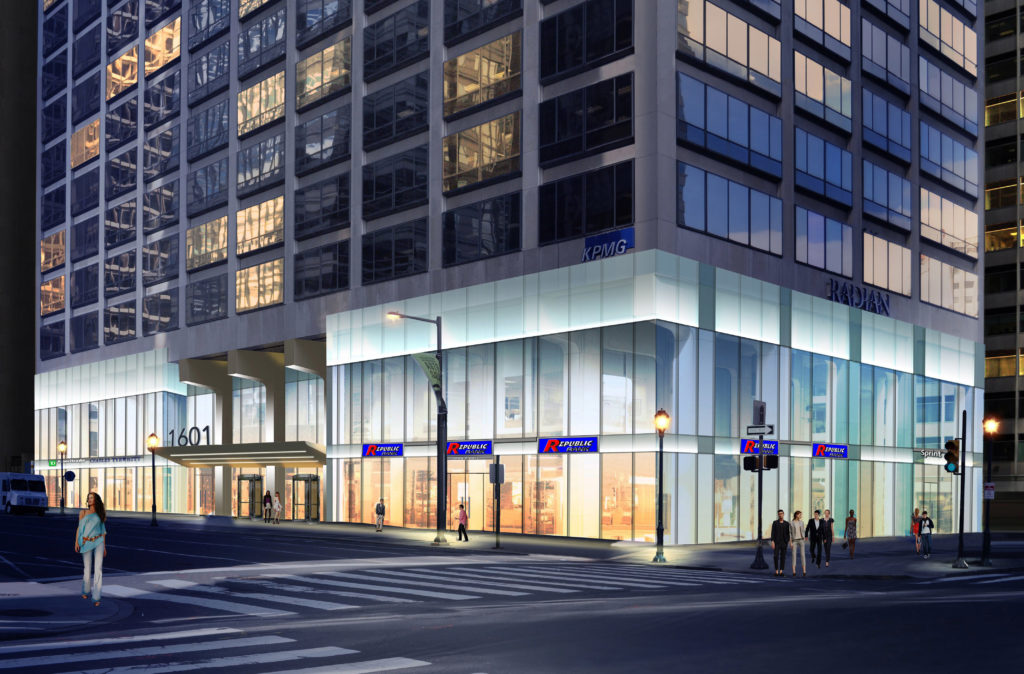Earlier this week, we told you about a somewhat confusing zoning notice we spied affixed to 1601 Market St., AKA Five Penn Center. The notice detailed a plan to construct a two story addition on the front, side, and rear of the building with retail on the first floor and office spaces on the second floor. What we were unclear on was just how such an addition would be executed. Fortunately, numerous parties jumped in to help fill in the blanks.
According to JKR Partners, designers of the addition, work will be getting underway here next week, with Intech handling the construction. Retail spaces for current tenants will be extended out, and commercial space for four new tenants will be created. Two of those spaces are already spoken for by financial institutions, can we maybe get a restaurant or two to fill in those other spots?
As you can see in the rendering above, this project will dramatically change the street presence for this forty-plus-year-old building. And it will change it for the better. Hopefully, this will inspire large corporate owners of some of the other downtown office towers to pursue similar projects, giving worn-looking buildings a facelift to help them catch up to some contemporary architectural trends. The plan at 1601 Market St. certainly provides a nice template for how to go about such a task.



