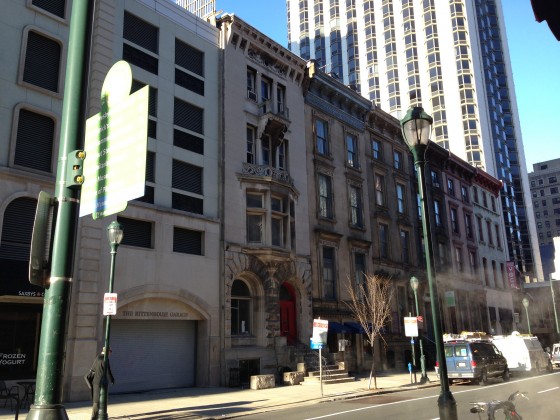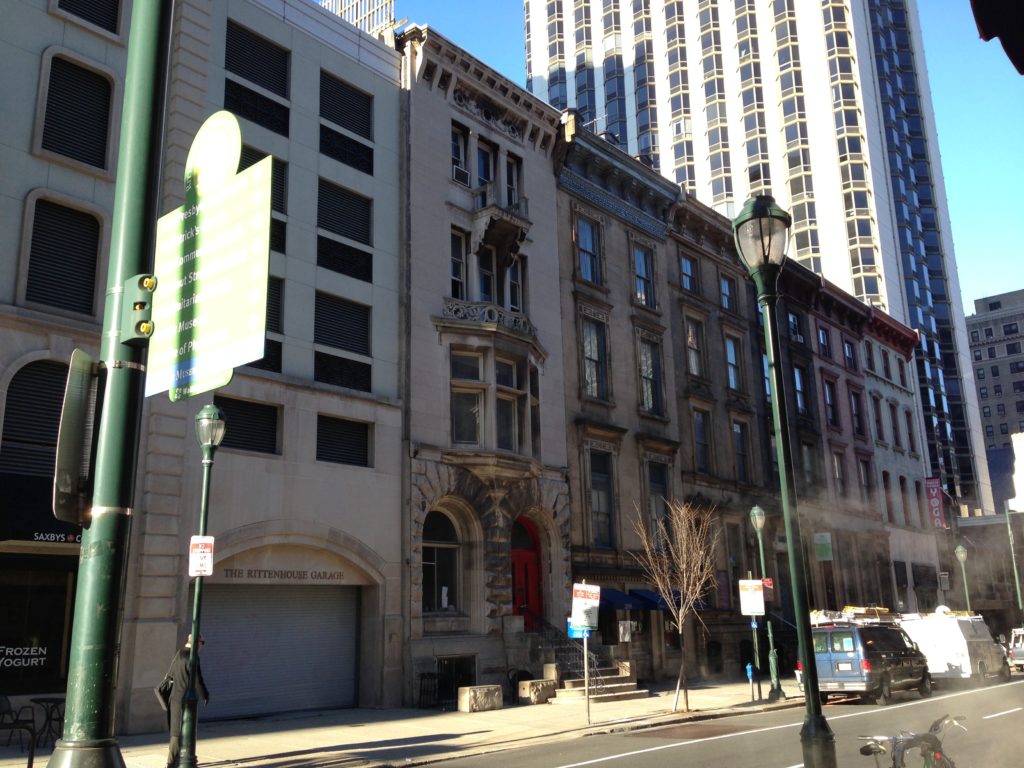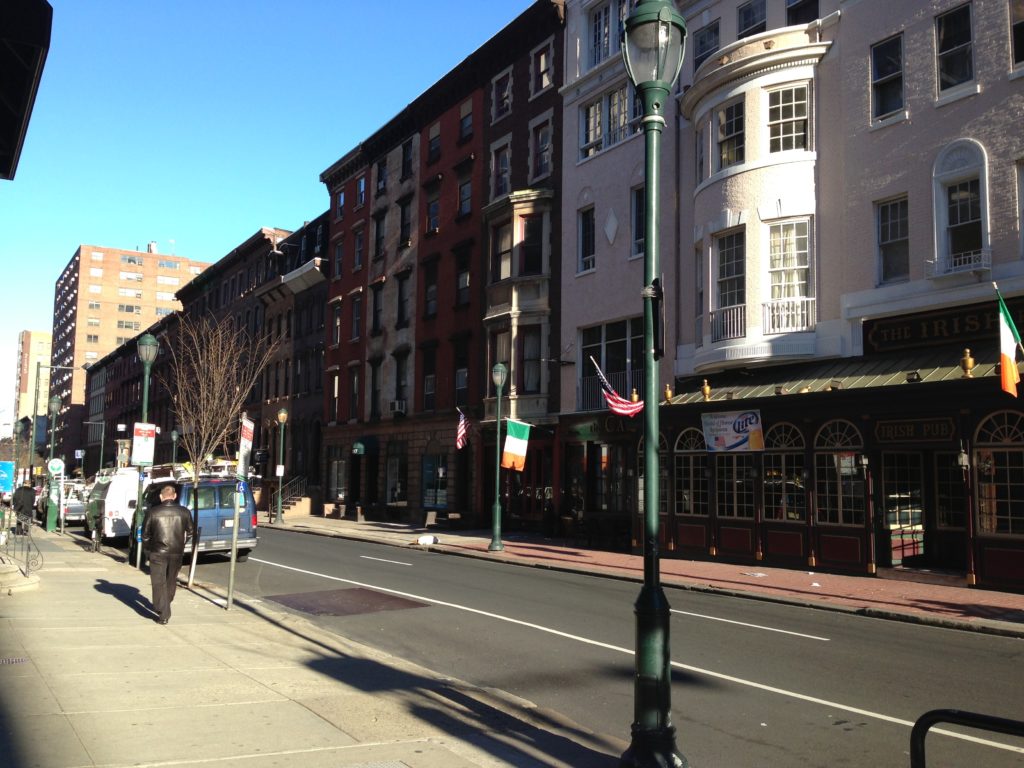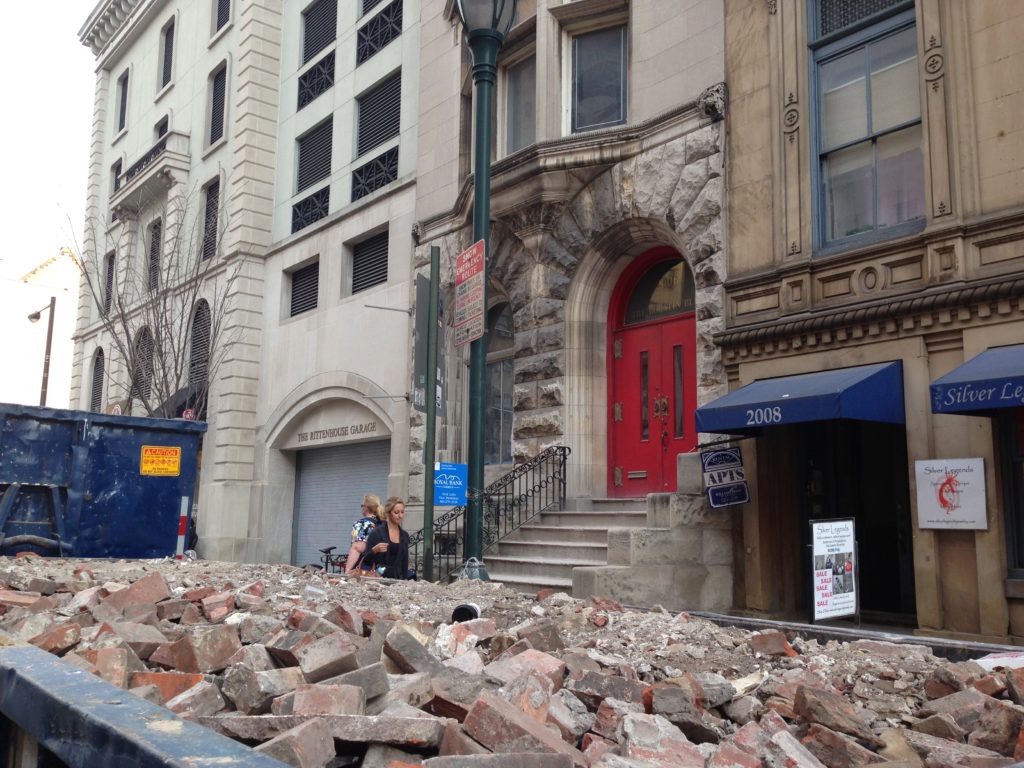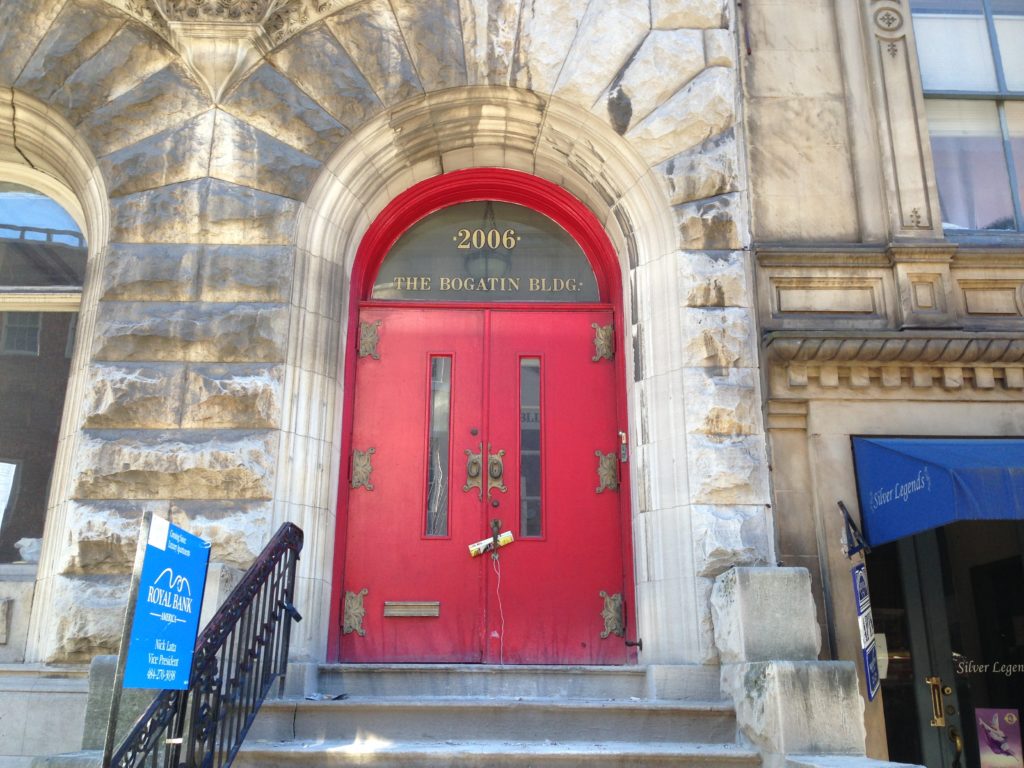Standing directly across the street from Irish Pub, 2006 Walnut St. is a beautiful building that is currently being gutted for rehab. Signage out front declares funding for luxury apartments to fill the current structure. The building, added to the Philadelphia Register of Historic Places in 1995, is quite large at over 11K sqft. Seen here in a photo dated November of 1979, the property stands between the Rittenhouse Garage entrance to the east and a line of other grand row homes to the west, many of which are mixed-use properties.
Built in 1888 by wine importer and merchant William Cochran for his residence, 2006 Walnut Street was designed by architect Theophilus Parsons Chandler. This limestone building is briefly recognized in a document from the National Register of Historic Places that describes the architecture of 2006 Walnut Street while comparing it to another Rittenhouse-area property:
“The Romanesque Revival house at 131 S. 18th Street, for example, is echoed by the house located at 2006 Walnut Street, designed by Theophilus P. Chandler in 1888, another very well known and prolific architect in 19th century Philadelphia. Both houses have two semi-circular openings on the 1st floor for a front door and large window in addition to a central bay window projecting from the second floor. 2006 Walnut Street is less refined and its stone more rusticated, but the house clearly follows the same stylistic trends…”
Mr. T.P. Chandler was a revered architect in Philadelphia, and founded the University of Pennsylvania’s Department of Architecture. He also left an extensive collection of travel photographs of international architecture that seem obviously influential on his career.
After serving as a residence, the address served a collection of organizations and businesses over the years, and the one most steeped in history was as headquarters for the Jane Addams House.
In 1946, The Jane Addams Peace Association (JAPA) purchased the building to house WILPF, the Women’s International League for Peace and Freedom. The group named it the “Jane Addams House” and following the war opened its space up to other peace organizations. On March 23, 1970, a fire caused extensive damage to the property. The appendix of this document contains a “History of the Philadelphia WILPF House” and includes an amazing first-person account of the fire:
“A fire of suspicious origin broke out in the basement of The Jane Addams House on Walnut Street. In the words of past president Naomi Marcus: “On an early March morning I received a phone call from Mildred Scott Olmsted, telling me that Jane Addams house was on fire. I hopped into my car and drove downtown. MSO and I stood together on the sidewalk opposite 2006 Walnut while firemen finished their sorry task. The fire was out by then but the acrid smell of burnt wood filled the air. The sidewalk and street were still wet, the hoses were still spread out. It is so interesting that you asked about a woman who used to work for us and used a wheelchair. Her name was Freda, she was our office manager, had MS and kept a spare wheel chair in the building. There was a short flight of steps leading to the front door, but Freda (whose last name I do not remember) was still able to climb those steps. Curious, but her wheelchair had been pulled out of the building by the firemen and was standing, somewhat broken and possibly charred, to the left of the front door on the short landing. I still remember the scene vividly. We sensed that it was the end of an era.”
According to this document, the Jane Addams house found a new home in town by 1972. In the decades that followed, there’s evidence that this address moved on to become a frame shop, sell antiques, and house a coin and stamp collection. Recently its walls served the Sande Webster Gallery, which brought a diverse offering of art to the space. The gallery closed its doors at this location in October of 2011. The building is currently owned by Cheshire Equity of Ardmore, likely purchased from Businessman Philip “Fred” Bogatin who owned the building in the 2000s and adorned the transom with his name in gold leaf.
We will be keeping an eye on the renovations and ultimate residential return of this historical building, and will try to get a tour of the place once renovations are nearing completion.
–Lauren Summers

