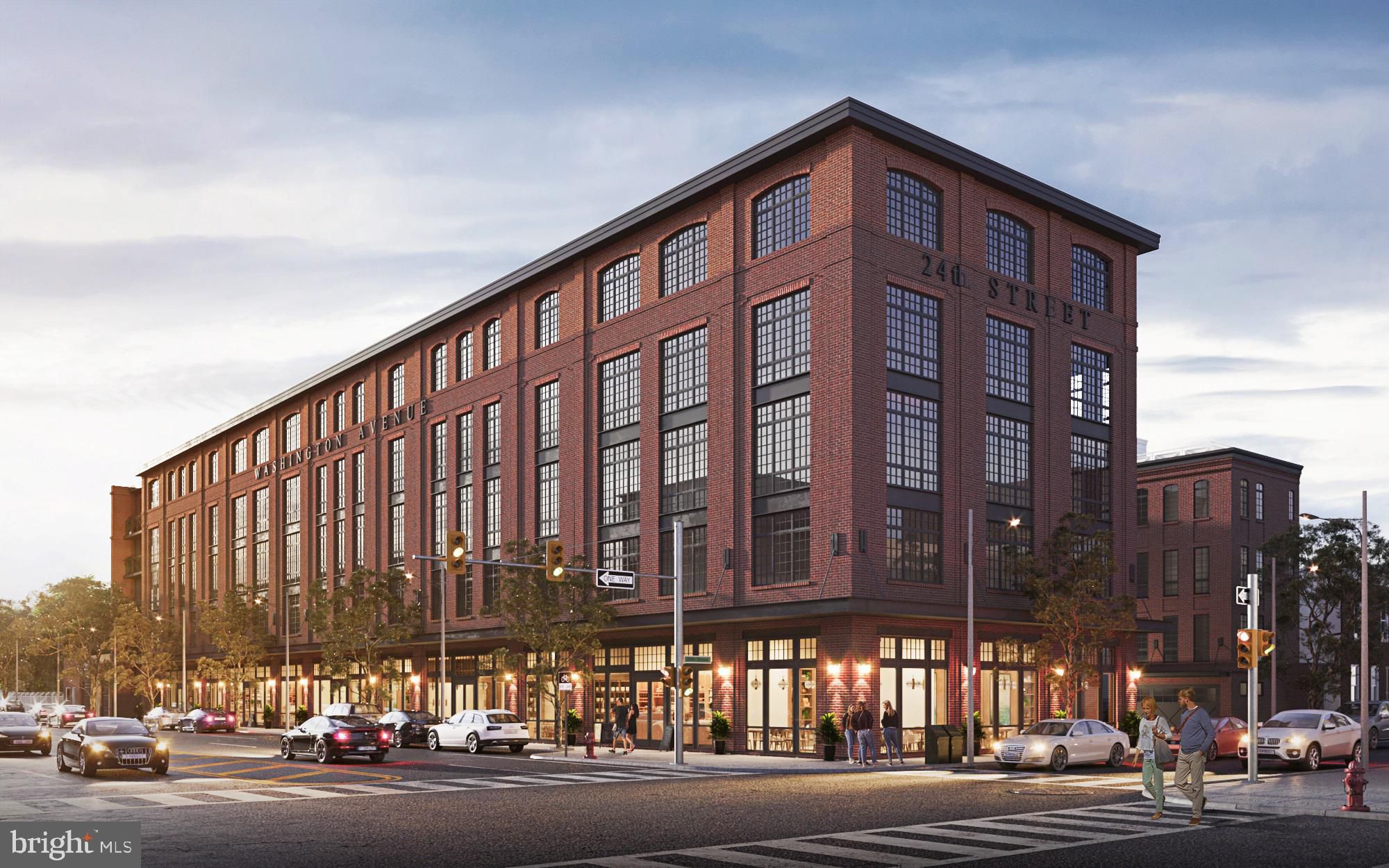At 2401 Washington Ave., beauty isn’t exactly something that pops to mind at first blush. For over a century, the corner has looked a bit rough, with a dilapidated wood structure from the early 1900’s giving way to a surface lot that saw little but piles of trash. There are still buildings standing across the street from this site that point to the industrial past, thanks to the former Washington Avenue Substation. But for this once rubbish-strewn lot, construction is at full charge for a major mixed-use upgrade.
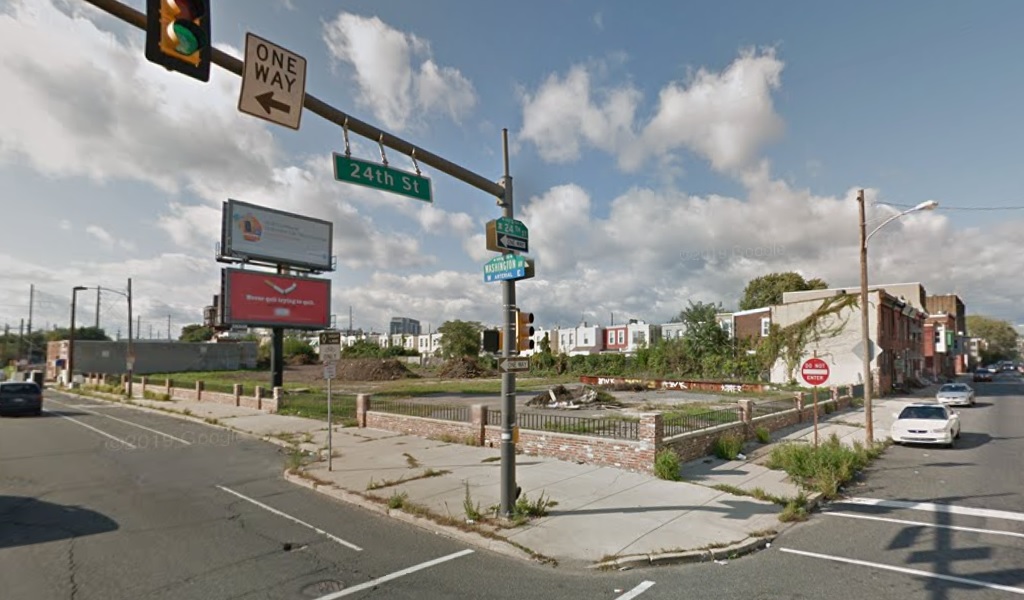
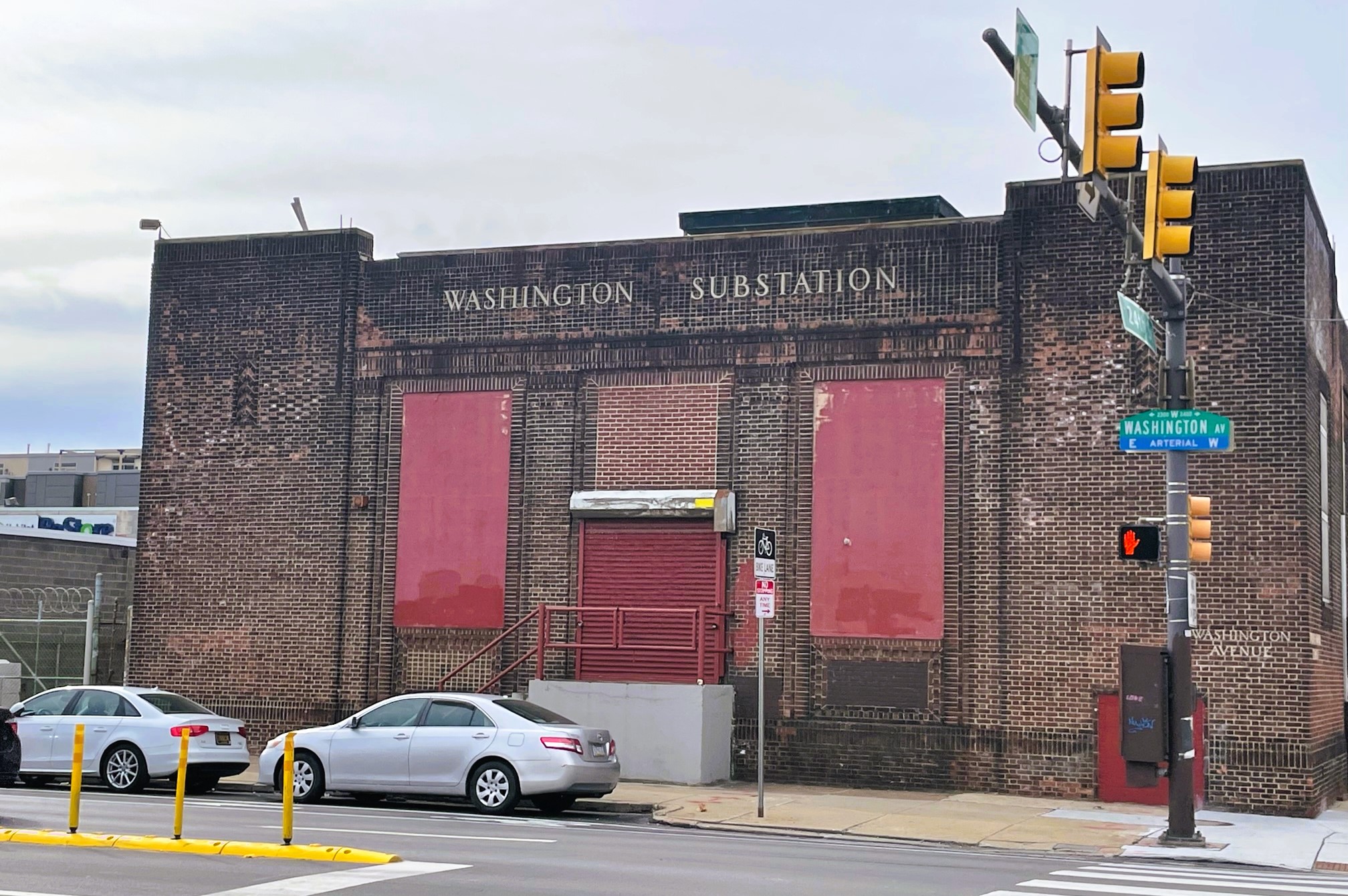
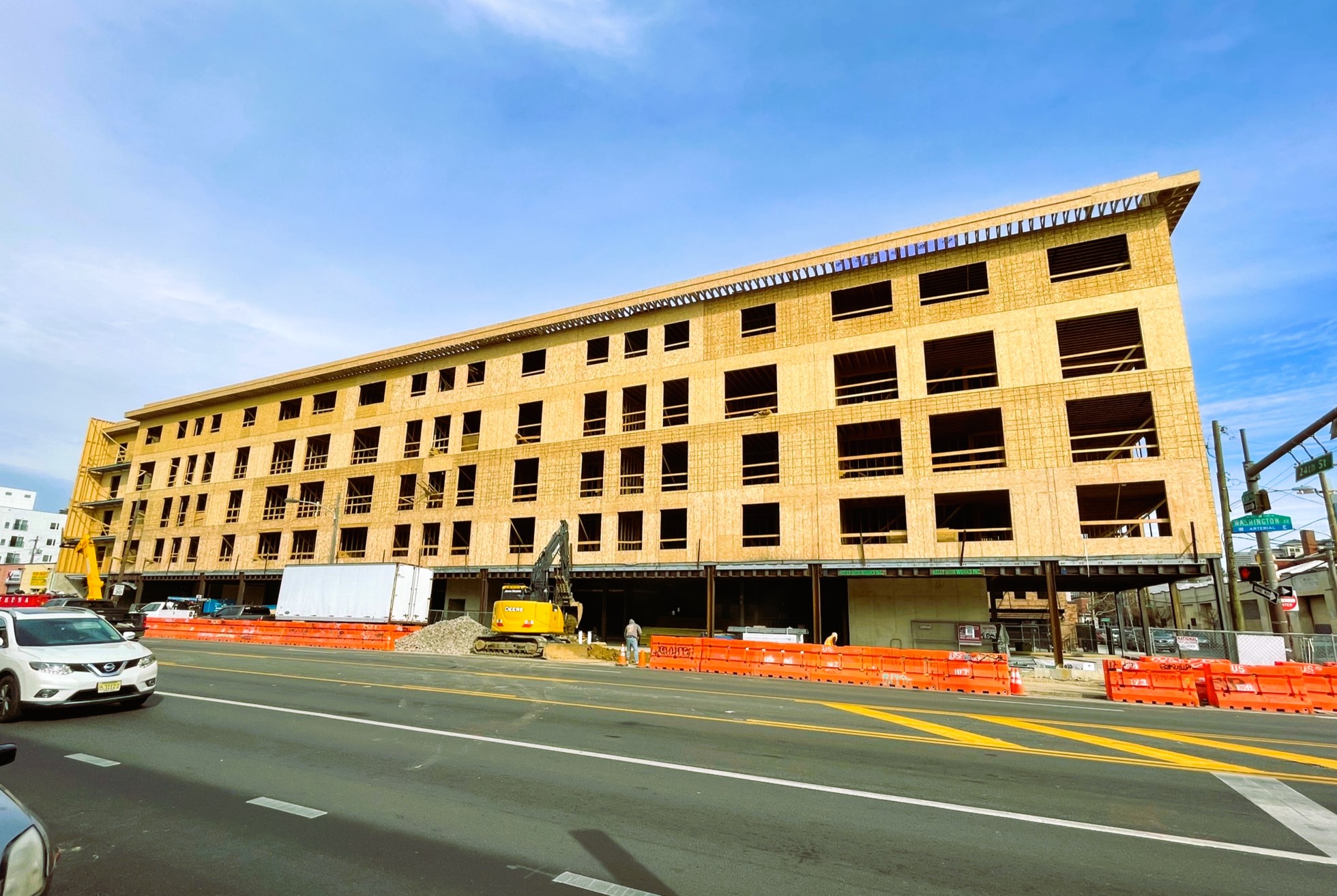
Yes, that’s construction you see for what’s being called Innovator Village, and while the view from Washington Ave. may appear to be only one building, this is actually a four-building project which will include over 80 units, including both for-sale townhouses as well as apartments. This broke ground a while back, but let’s get more familiar with the plans before we dive into the current progress.
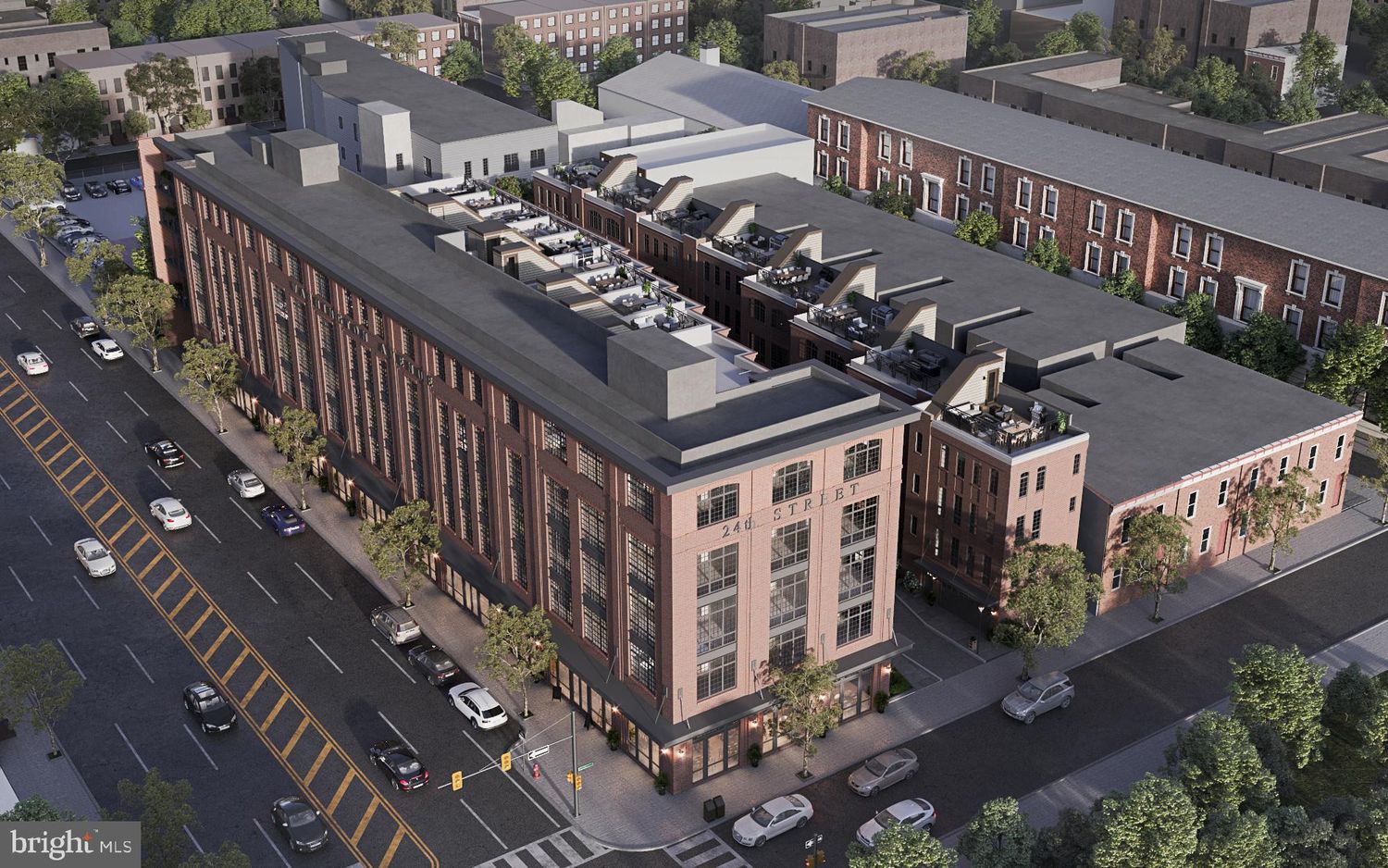
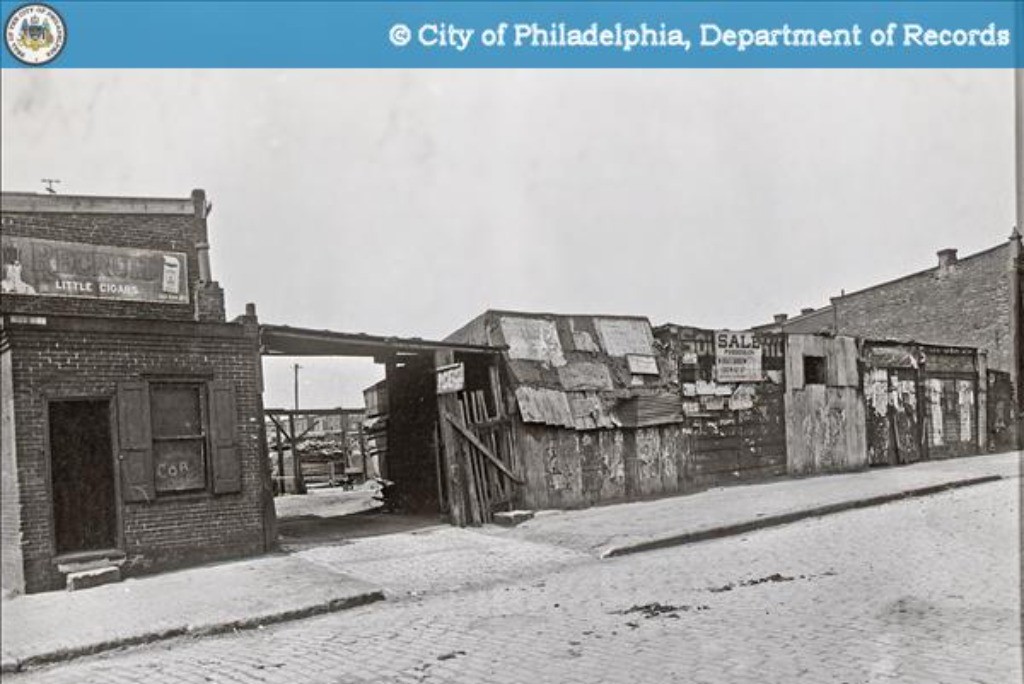
Things are very busy on the final stages of this project, with two apartment buildings progressing at the southern and western sides of the site. Developers Center City Development/Philly Living have squeezed a number of units into this oddly shaped lot, and the results thus far sure are striking. The massing of the Washington-facing building is nearly identical to the renderings from Landmark Architectural Design, and if the earlier phases are any indication, the building should mimic the area’s past with its industrial-inspired look, with vertical fenestration giving the illusion of more height for this five-story structure. The brick used throughout the project provides just enough variation to provide interest without looking contrived.
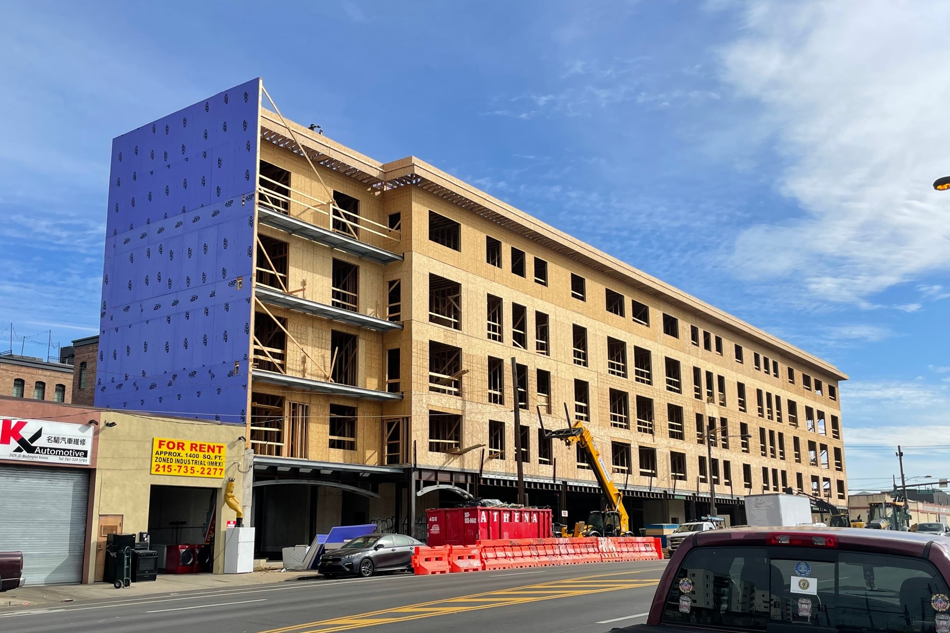
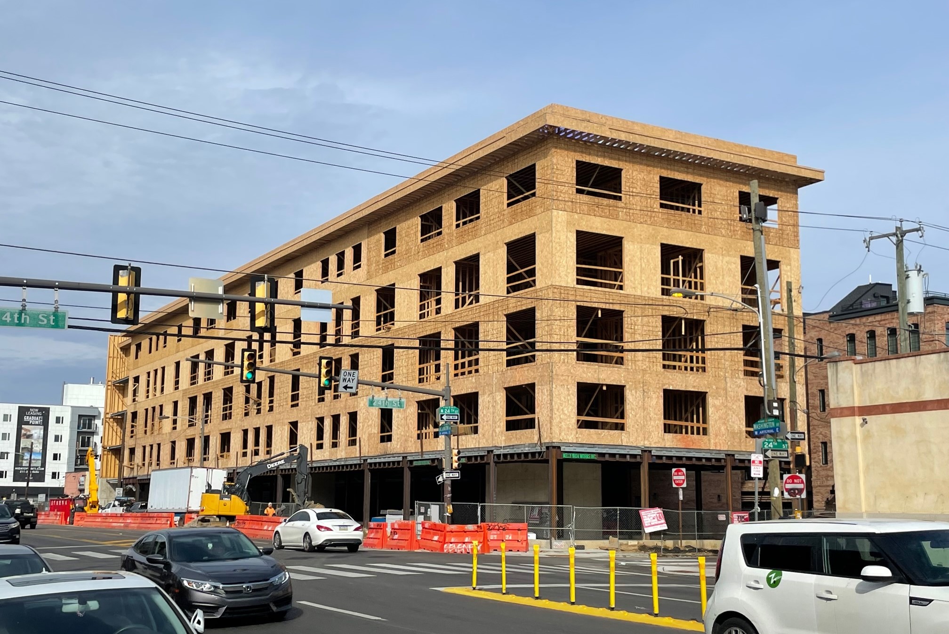
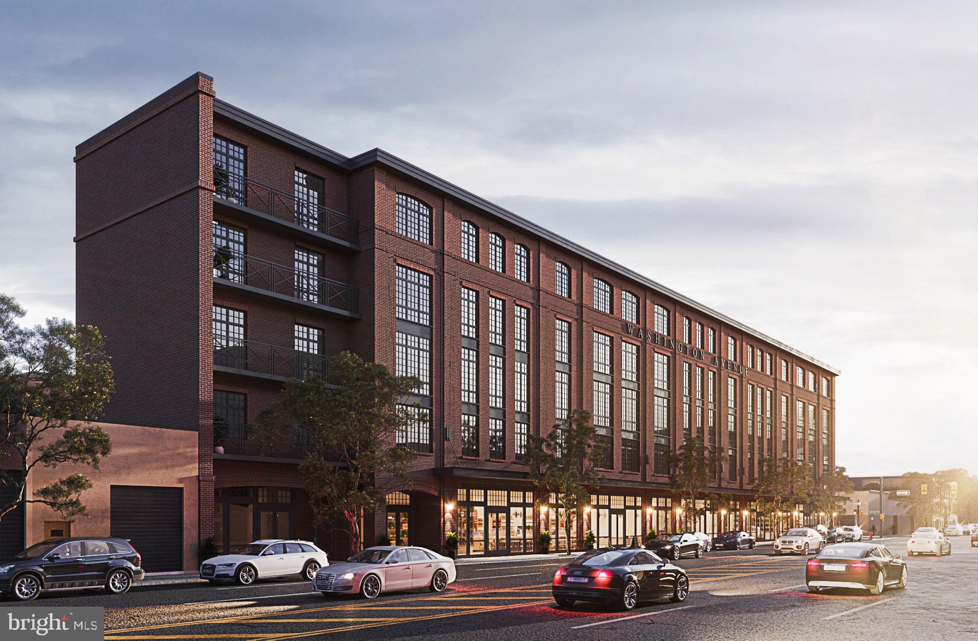
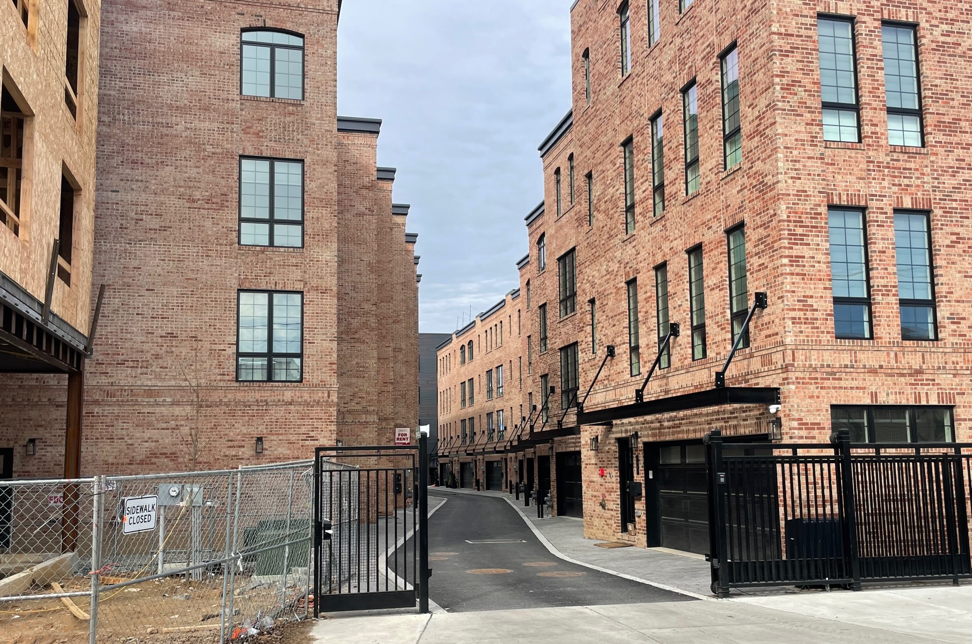
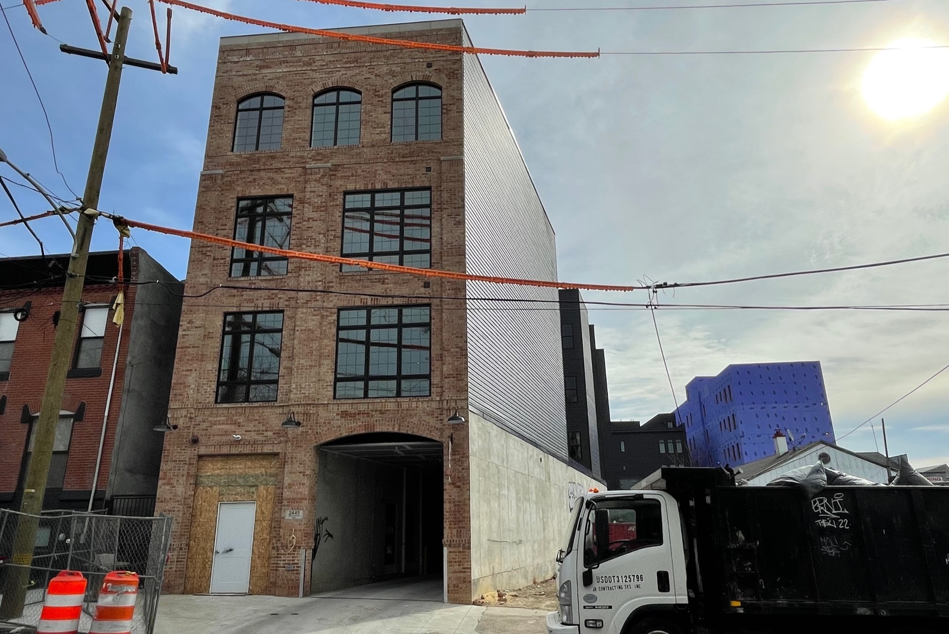
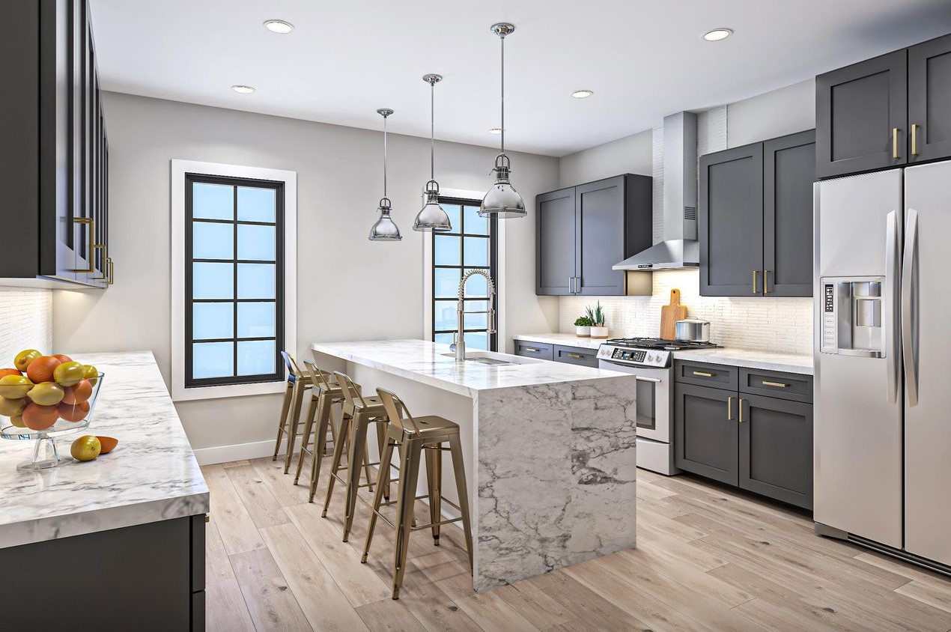
While things are still under way on the mixed-use buildings, which will offer 15K sqft of commercial space between the first floor and the basement on Washington Ave., the for-sale townhouses and duplexes have been filled for quite a while. Thanks to a listing of a recent sale, we can get an idea of the project’s interiors, which feature a transitional look with light-toned wood floors and contemporary finishes.
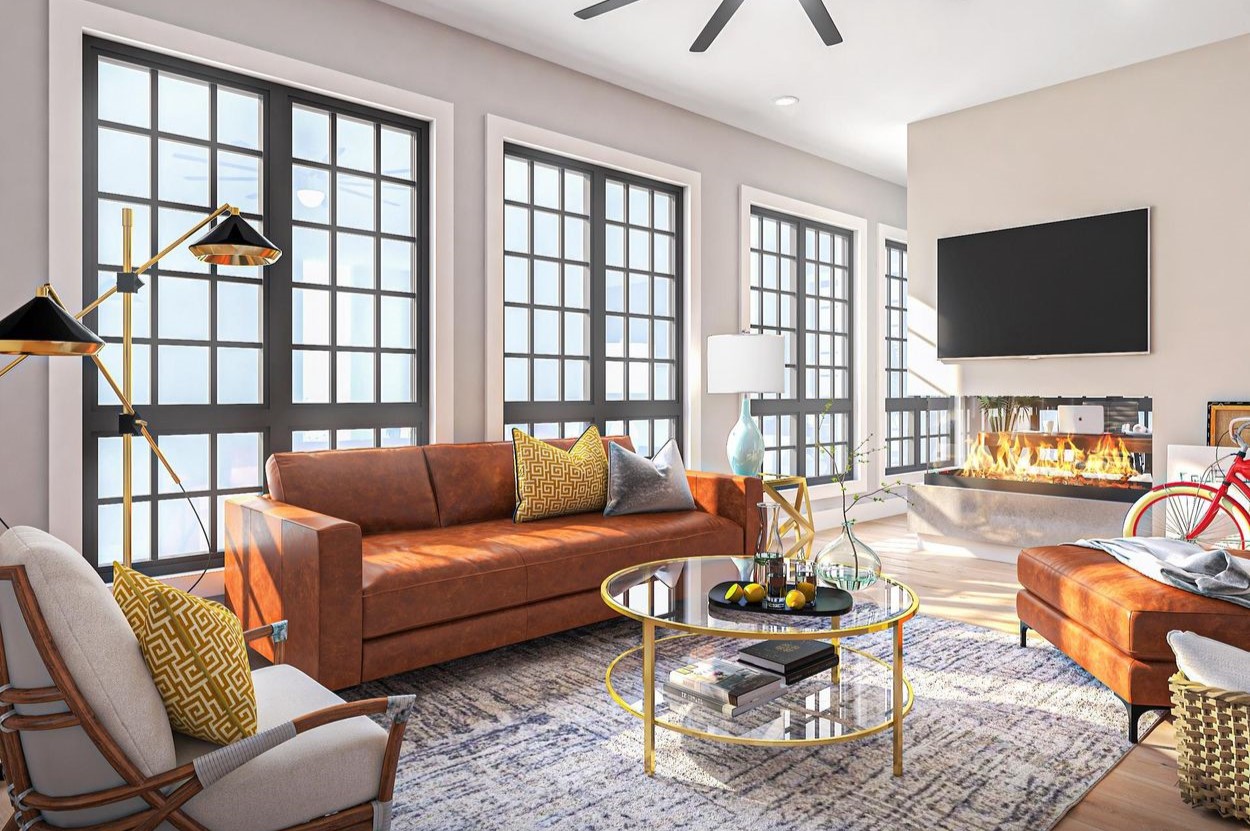
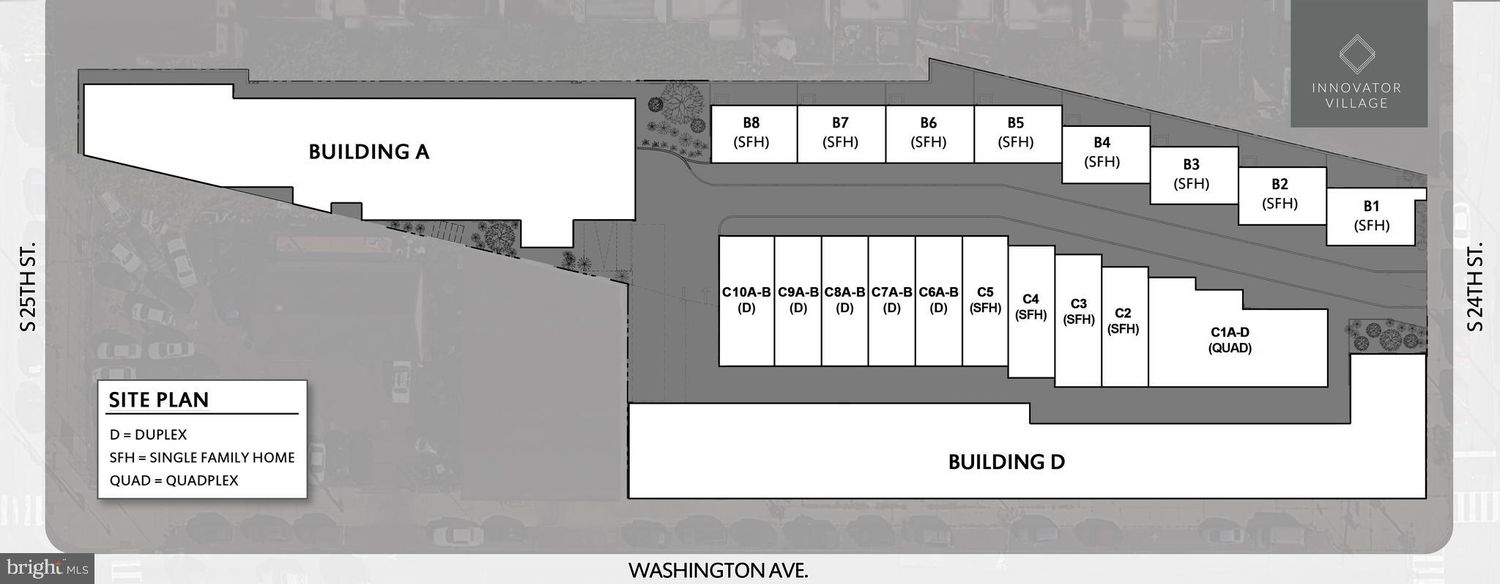
This project, along with its near neighbor that’s bringing several new retail spaces to the strip, is helping lead the transformation of the western side of Washington Ave. into a mixed-use corridor. While imperfect, the repaving of Washington Ave. has provided some functional relief to the pothole-filled past, bolstering the pedestrian/biking experience that is crucial to a thriving retail corridor that this is quickly becoming. While we’d imagine the new residents here are slightly jealous of the treatment the eastern end received, throngs of pedestrians will most certainly make for a better overall walking experience. Now, if only we could get that former substation across the street converted into residential, we’d really be cooking with gas… er, electricity.

