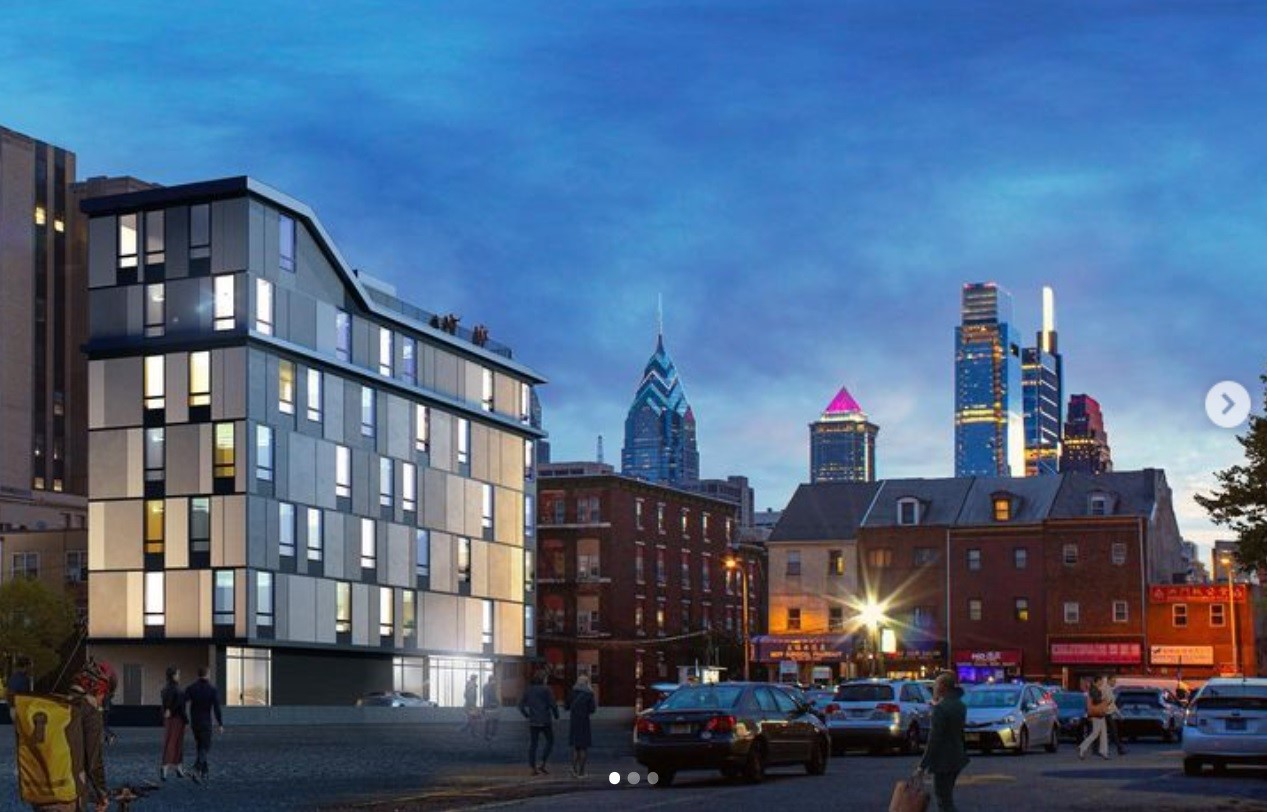Chinatown has sure been a hotbed of activity of late, with everything from corporate housing to a Sixers arena proposal popping up on our development radar for the area. New renderings were released last year for another project which would bring 51 units of affordable senior housing to the corner of 9th & Vine, but the property we are interested in today is at 215 N. 9th St., immediately south of the trapezoidal, five-story proposal. As you can see in the aerial below, this property is a next-door neighbor of the larger project, which has yet to get started.
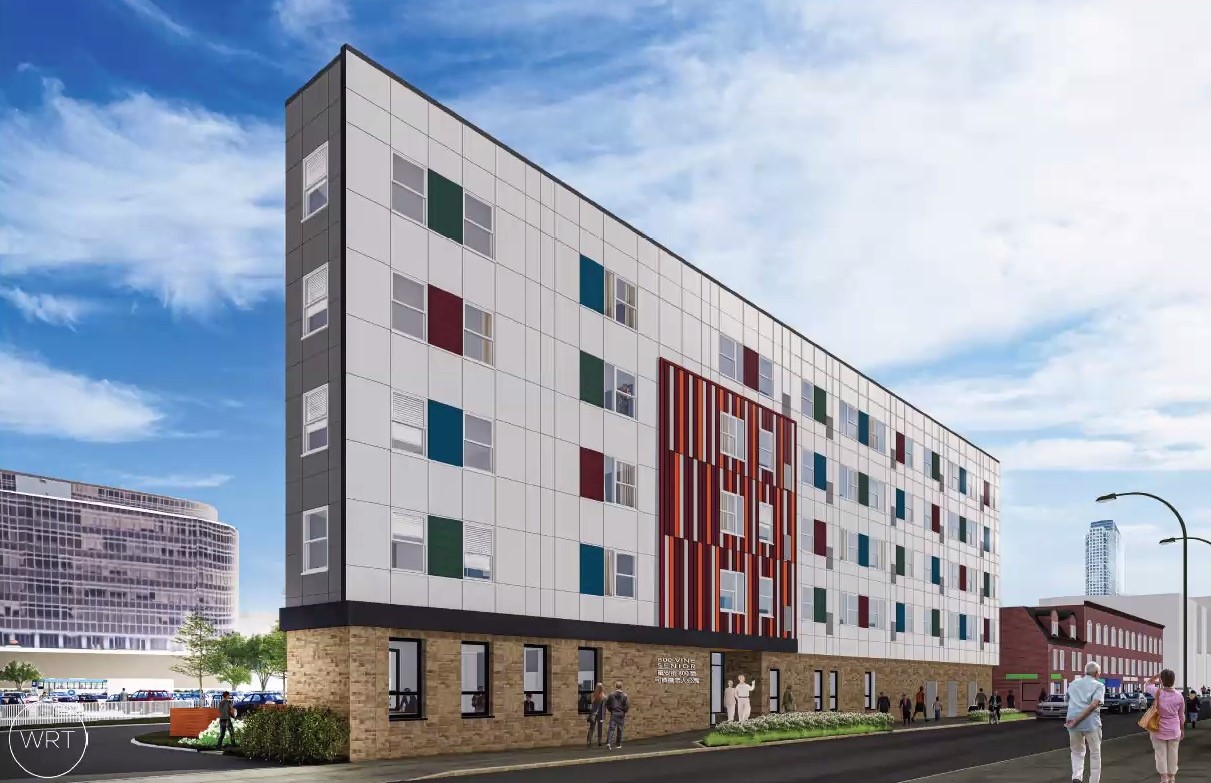
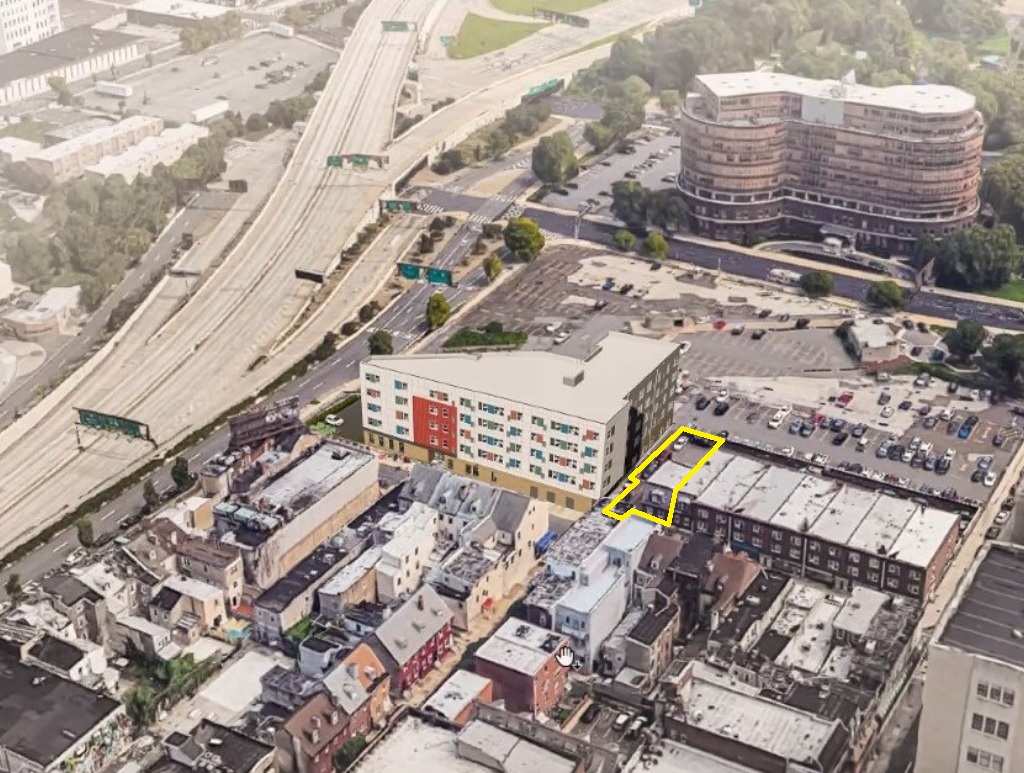
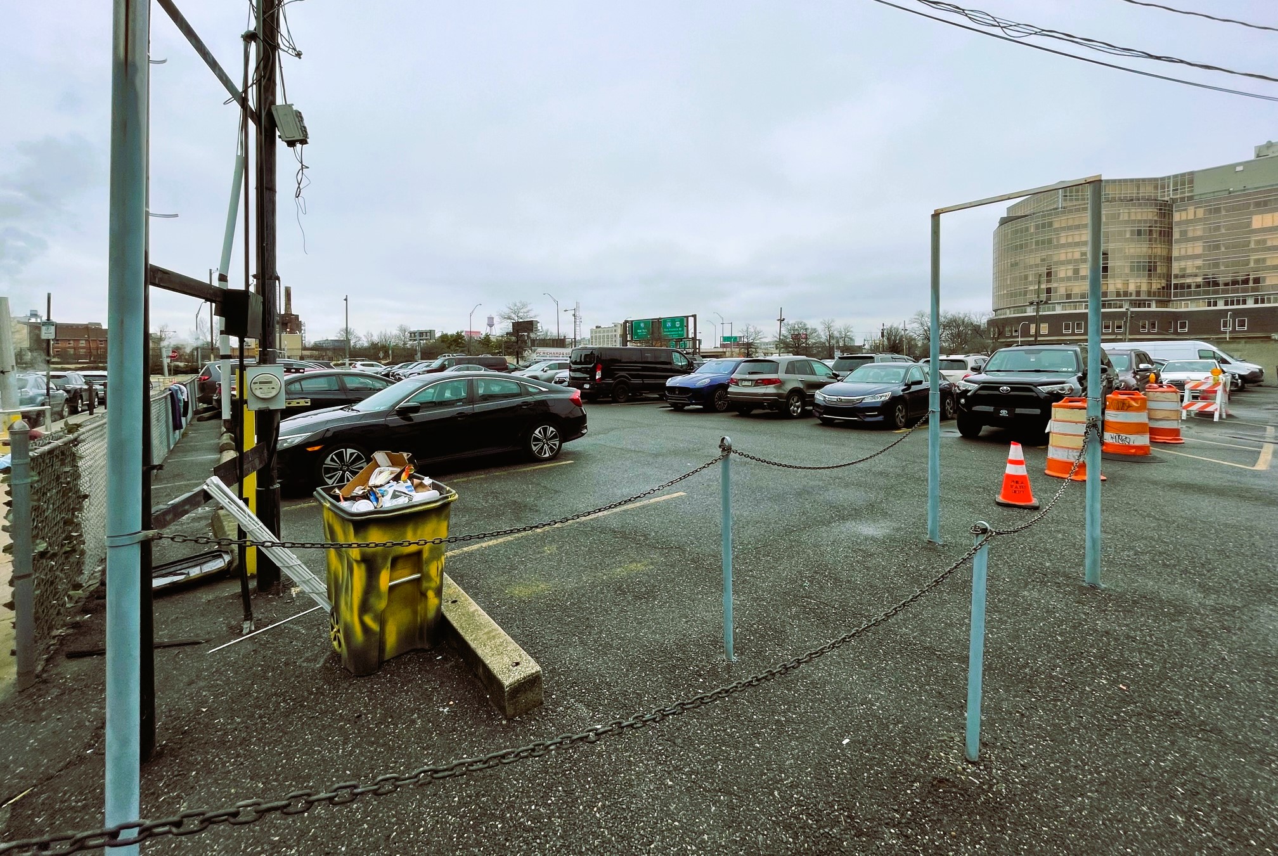
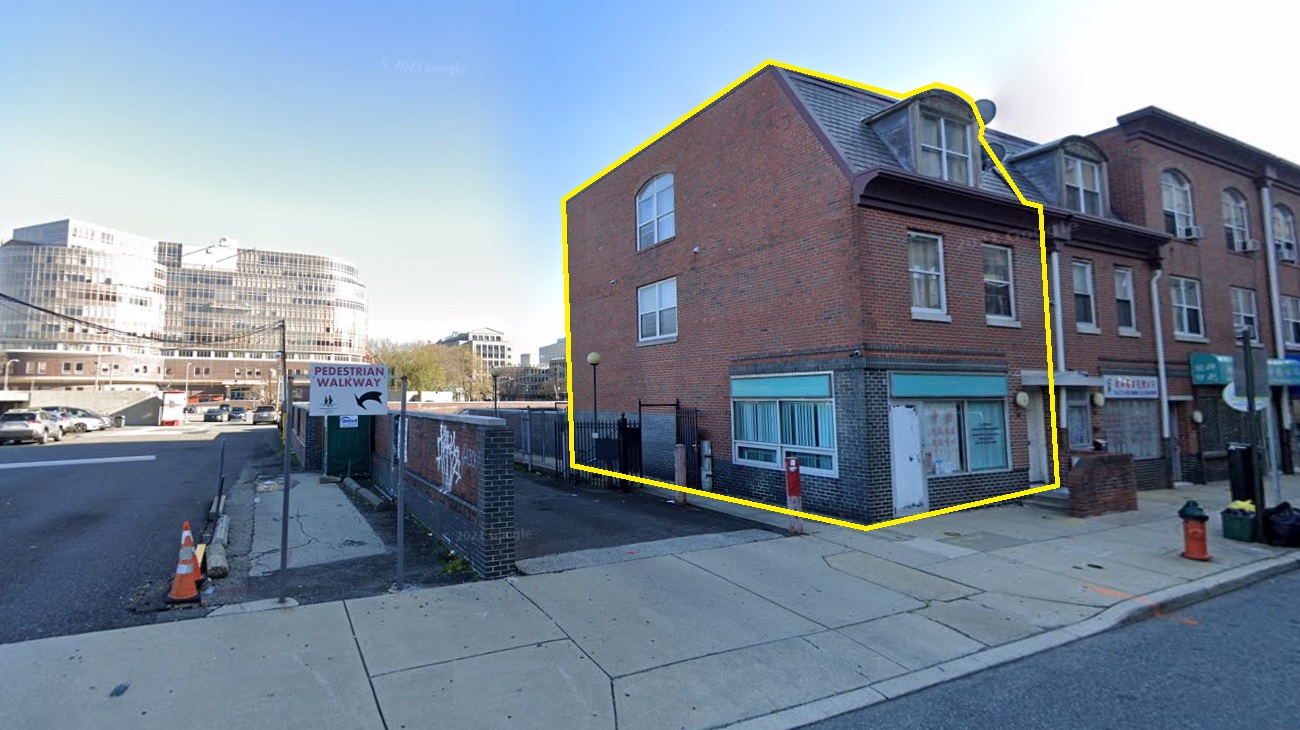
We quite frankly didn’t know anything was planned for this site until recently, when Pace Architecture + Design posted some renderings on Instagram. Since we know how to party in our spare time, we tried to reverse engineer the position of the project by scoping out the background, flying around on Google Earth, and voila! Our digging led us to identify the address, which helped us confirm, along with zoning docs, that this design was indeed for this site. This six-story building will include ten units and ground floor commercial space where a brick building once stood. The renderings showcase a clean, contemporary design of glass and paneling, which is quite the contrast from the more traditional brick that was prominent on the old structure.
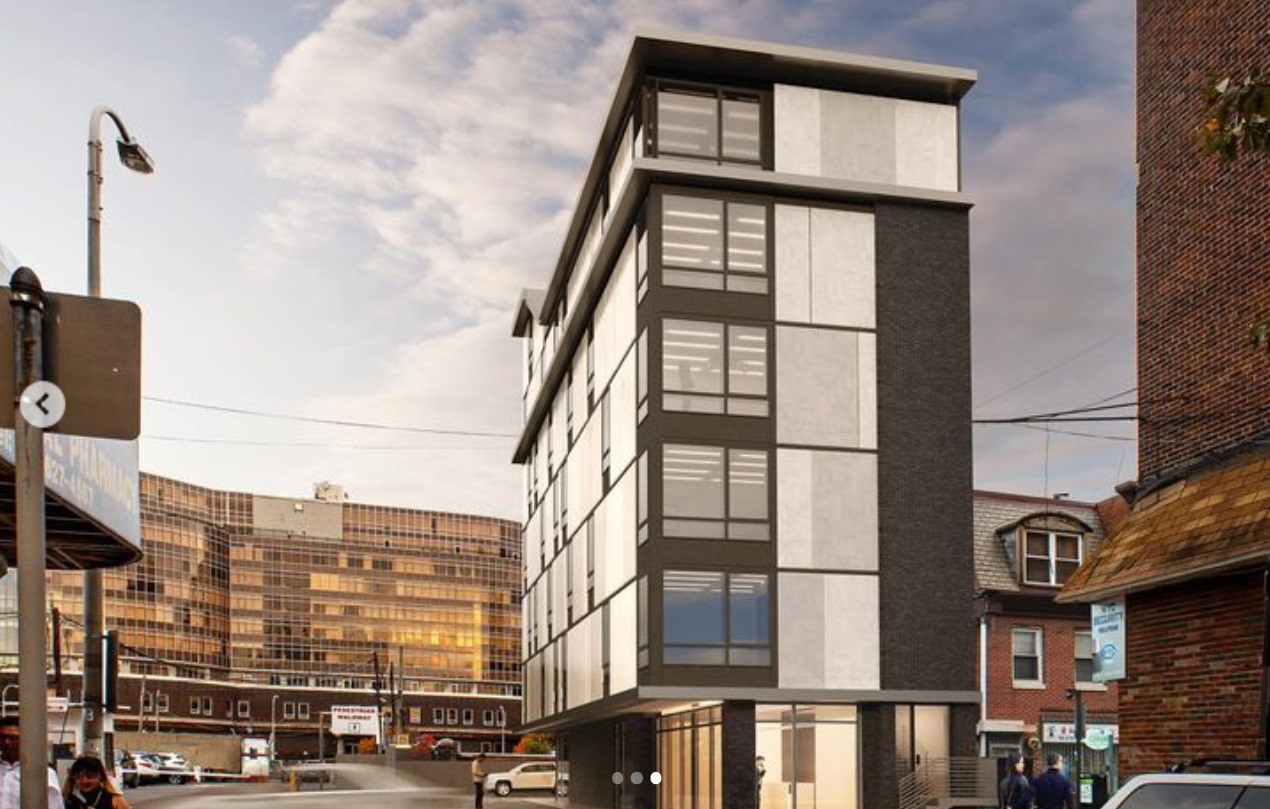
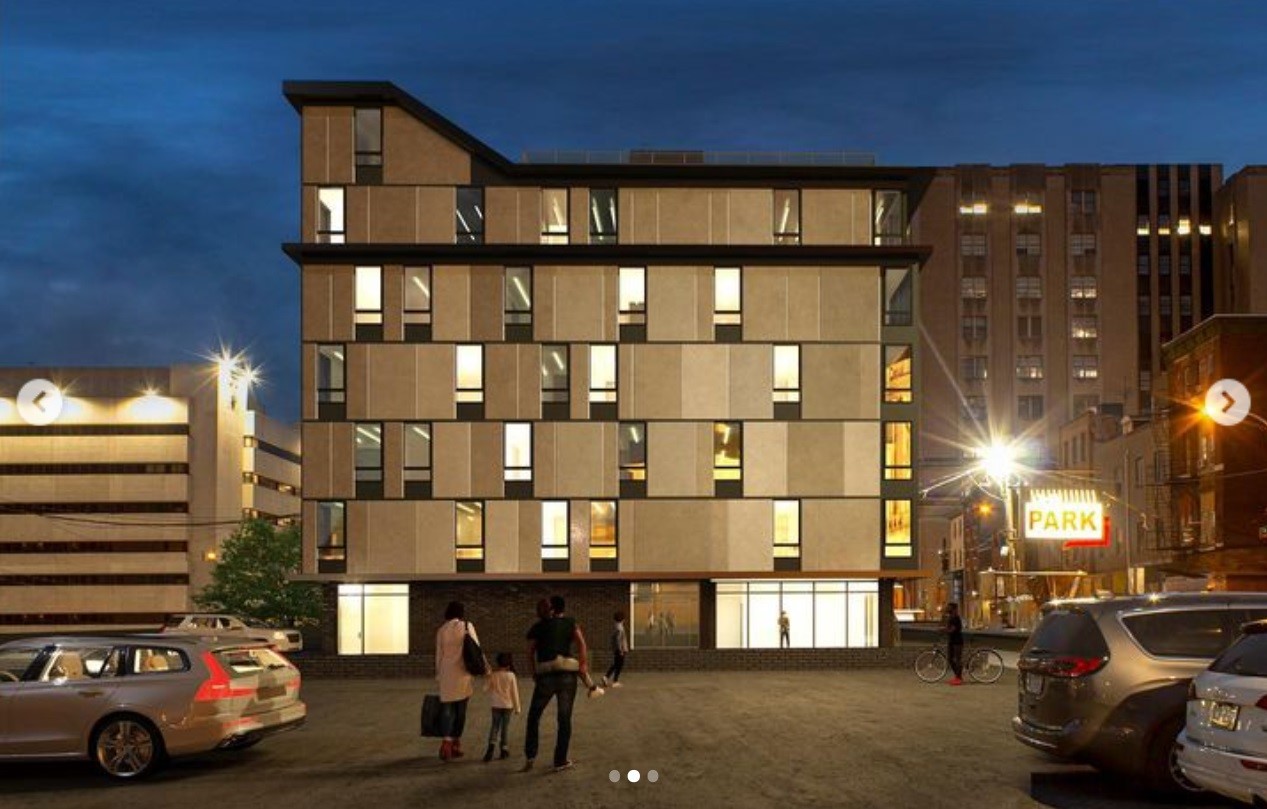
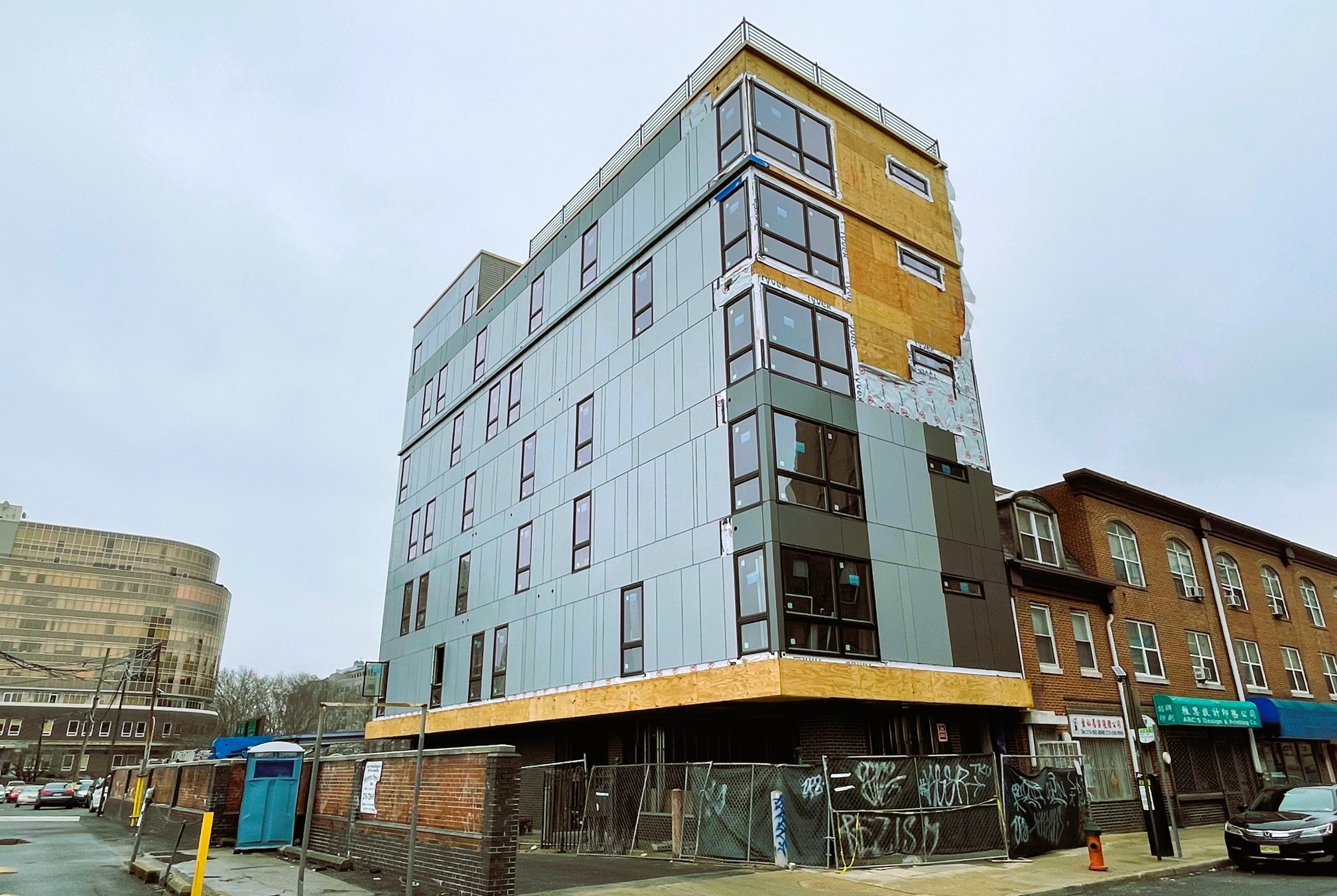
Given how often we are in Chinatown, we were surprised that a project like this could slip past us, so we went to check things out. Lo and behold, construction is already well underway, with the building topped off, windows in, and brick already laid on the ground level. The brown tones of the paneling in the rendering look bluer and less varied in person, and sadly it looks like the angled rooftop was perhaps VE‘ed out in favor of a less expensive squared look. The commercial space will most certainly help activate this block as Chinatown approaches Vine St. from the south, and we are wildly jealous of the views that the roof deck will show off.
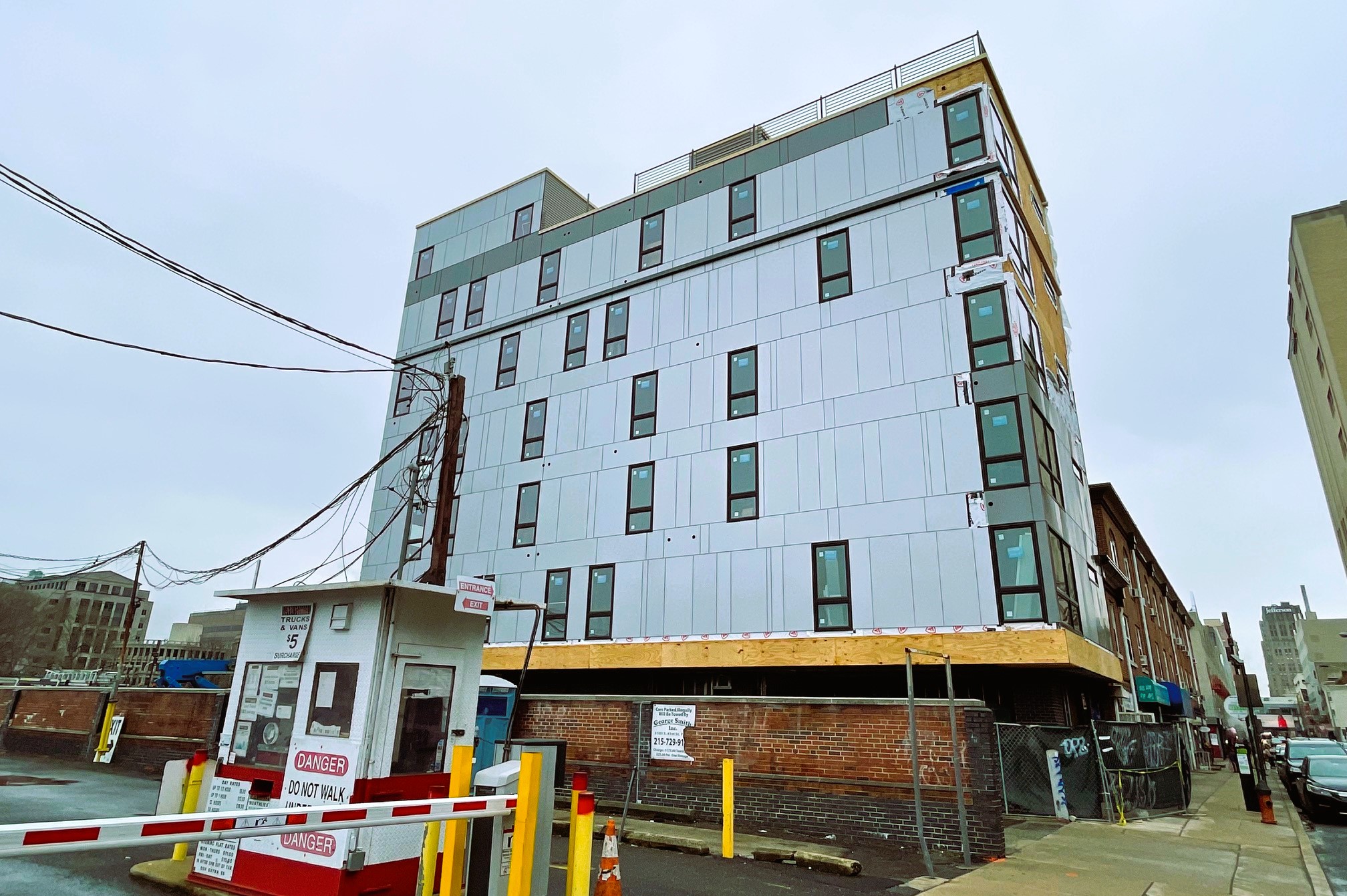
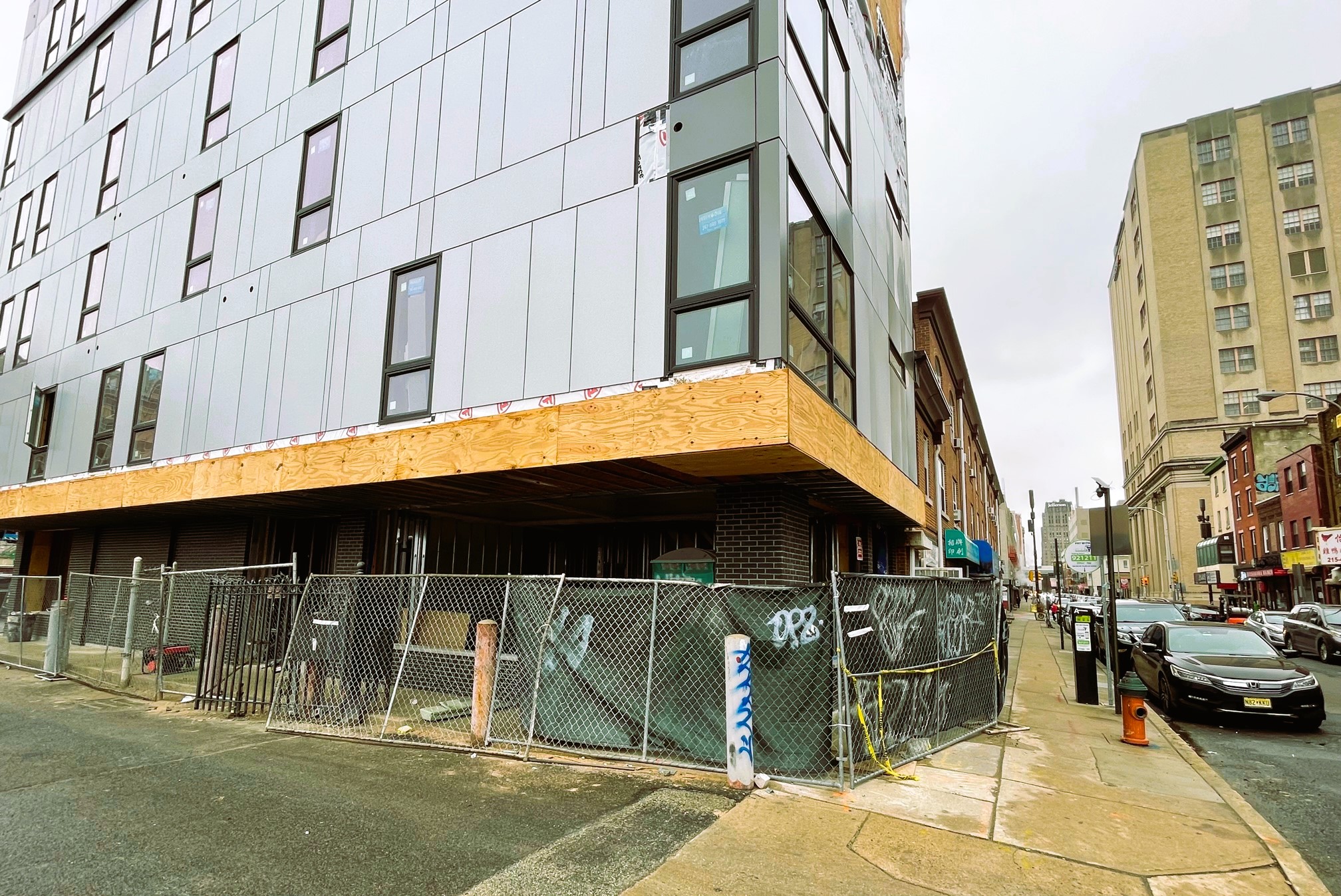
While we normally might be a bit peeved at the design changes here, the future development next door definitely softens the blow of the minor design changes. Chinatown is rapidly evolving, with the edge close to Vine St. seeing substantial infill projects popping up all over. We are excited to see this part of Chinatown have as much street life and vibrancy as some other blocks, which is part of what makes the area so special in the first place.

