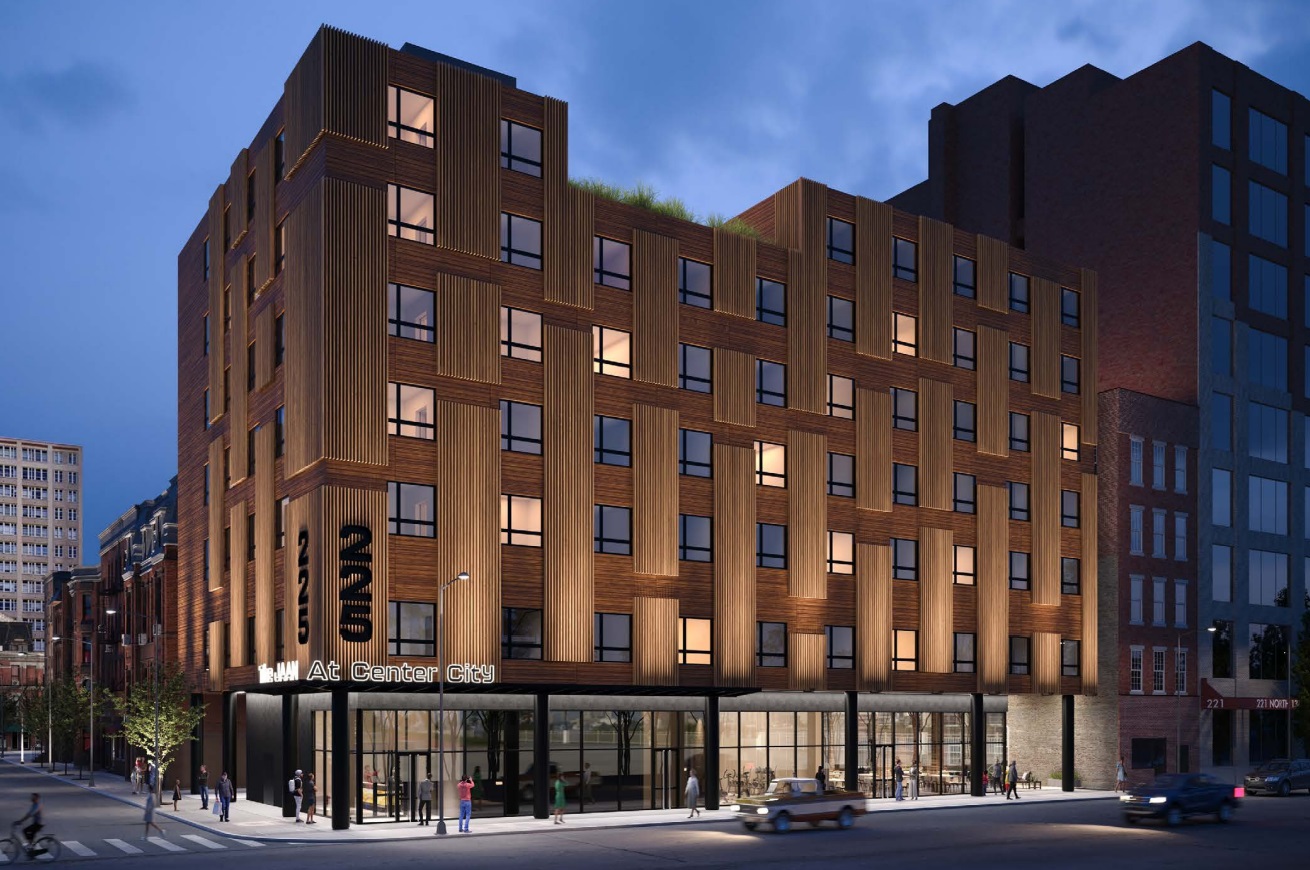It was back in December when zoning documents hinted that the property at 225-39 N. 13th St. had plans for 81 units of some variety. We anticipated a seven-story structure with ground level commercial space, but the “visitor accommodations” in the zoning document left some wiggle room in our understanding of what might be on the way. The wonders of Civic Design Review submissions, however, tend to shine some light on those pesky, hidden details. Let’s first remind ourselves of what the surface parking lot currently at the corner of N. 13th & Summer looks like before we get a little peek at what’s in store.
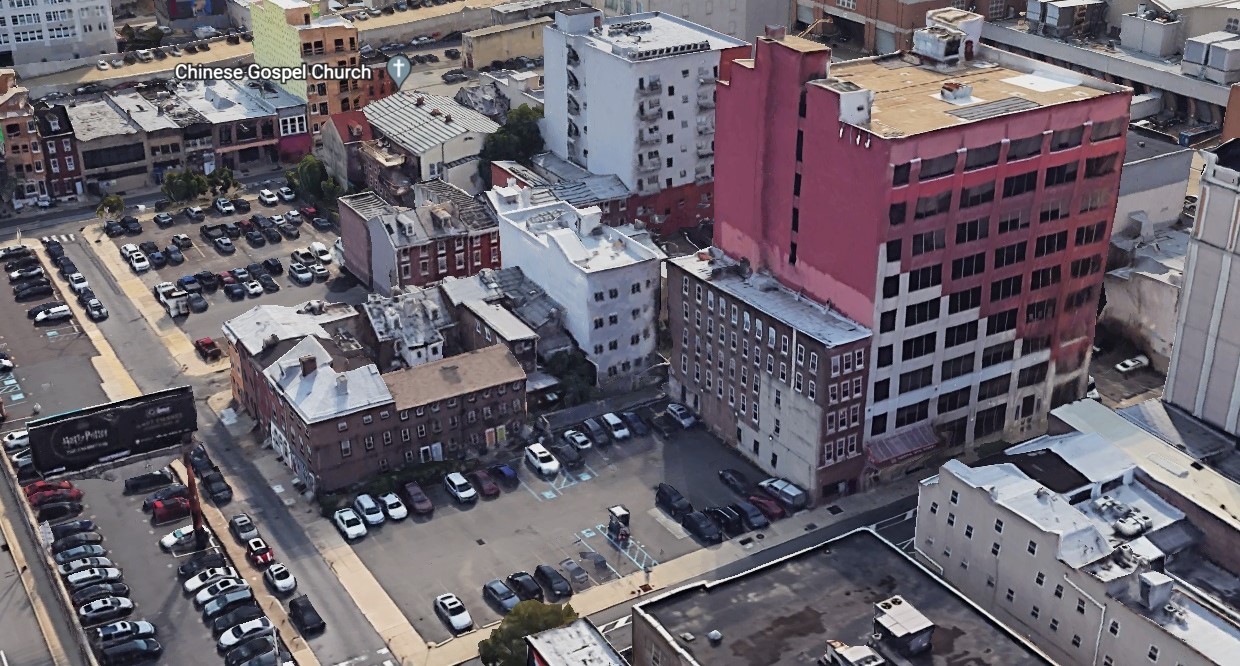
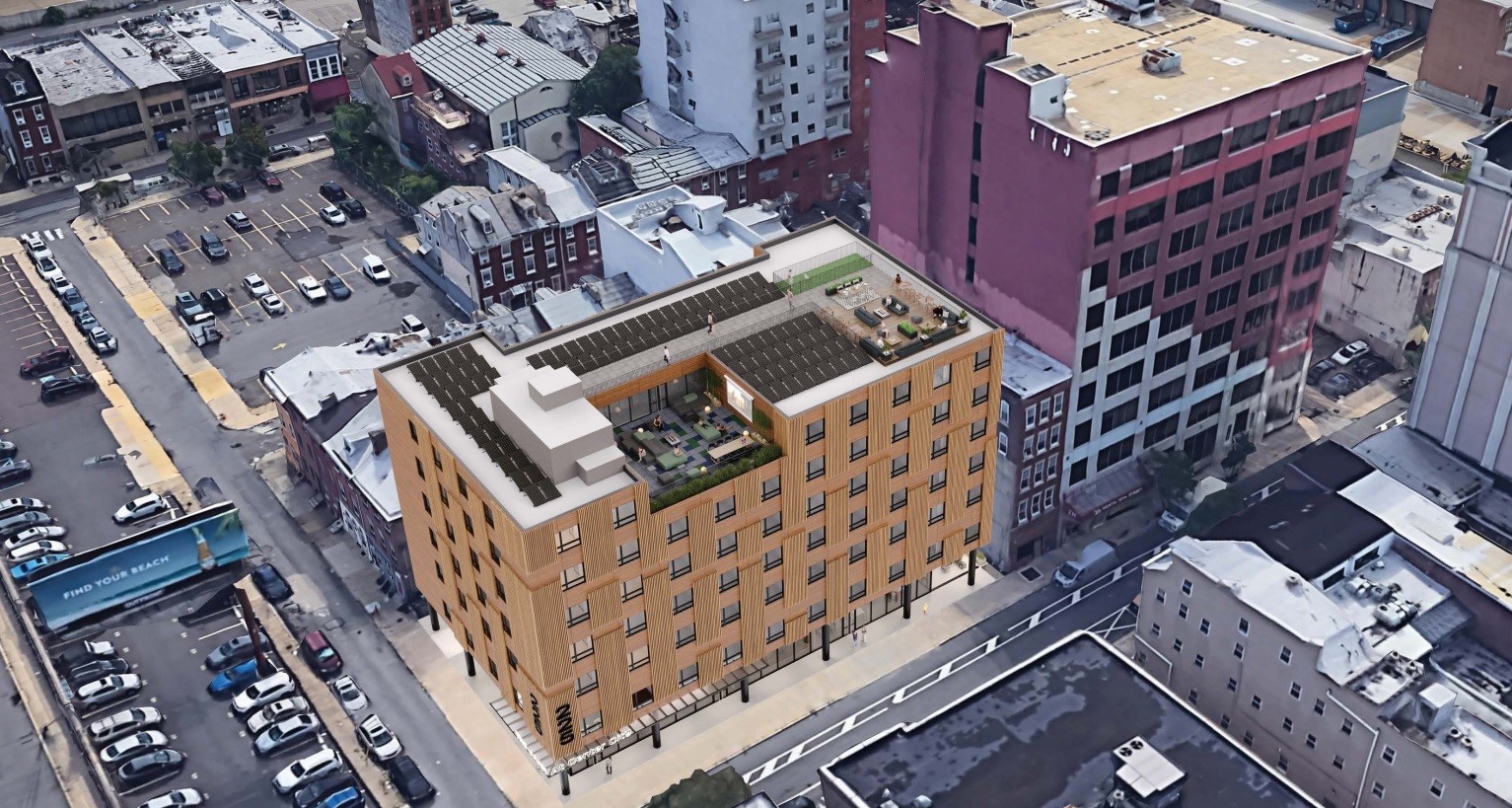
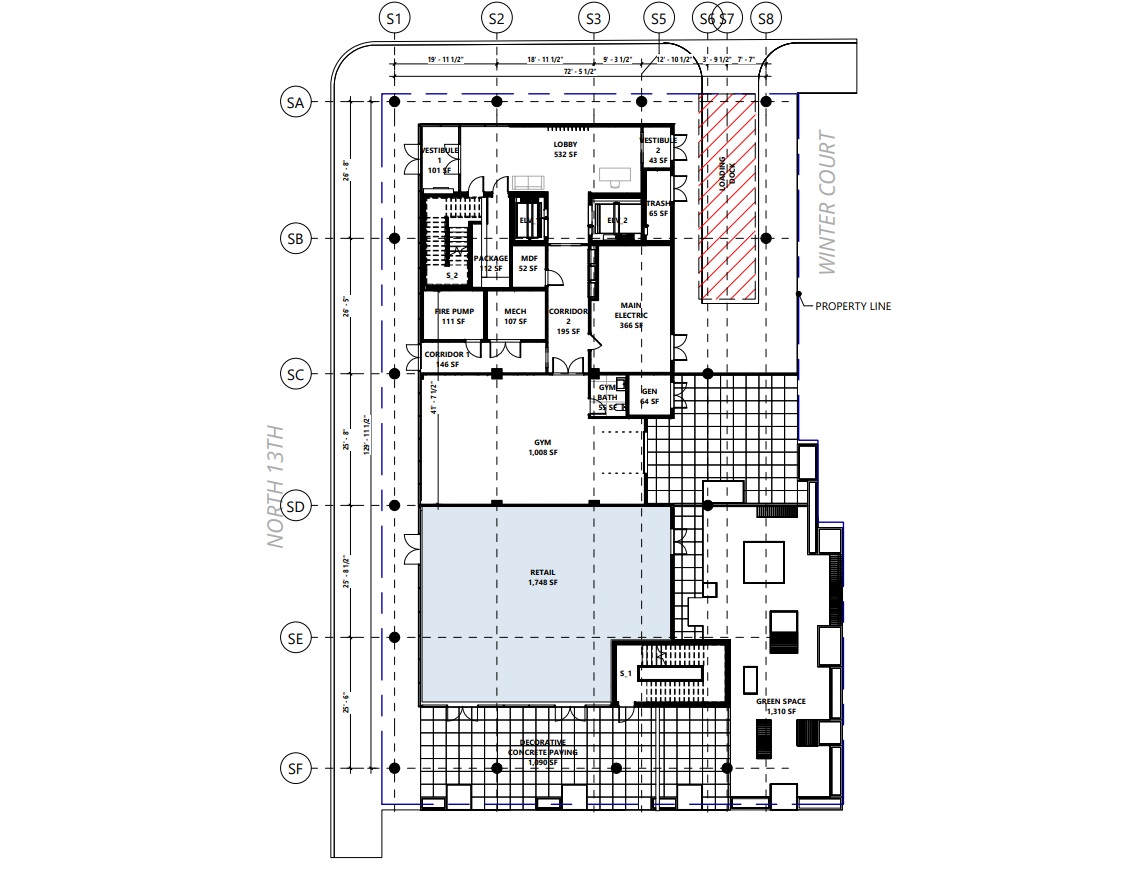
The plans for the site are for a short-term rental building, with an eye toward corporate housing, per a recent article from the Inquirer. The concept will be called the Jaan at Center City, which will be a sister project to another development, the 36-unit Jaan at Old City from DesignBlendz that’s also currently in the works. According to developer Gowtham Reddy, jaan is the Hindi word for “my life,” though we can’t dissociate ourselves from the Philly-centric jawn, which needs no further introduction. There will be a wellness-focused approach, with ample outdoor space complemented by ground floor commercial space along 13th. A gym and landscaped spaces will also add to the vibe of the building.
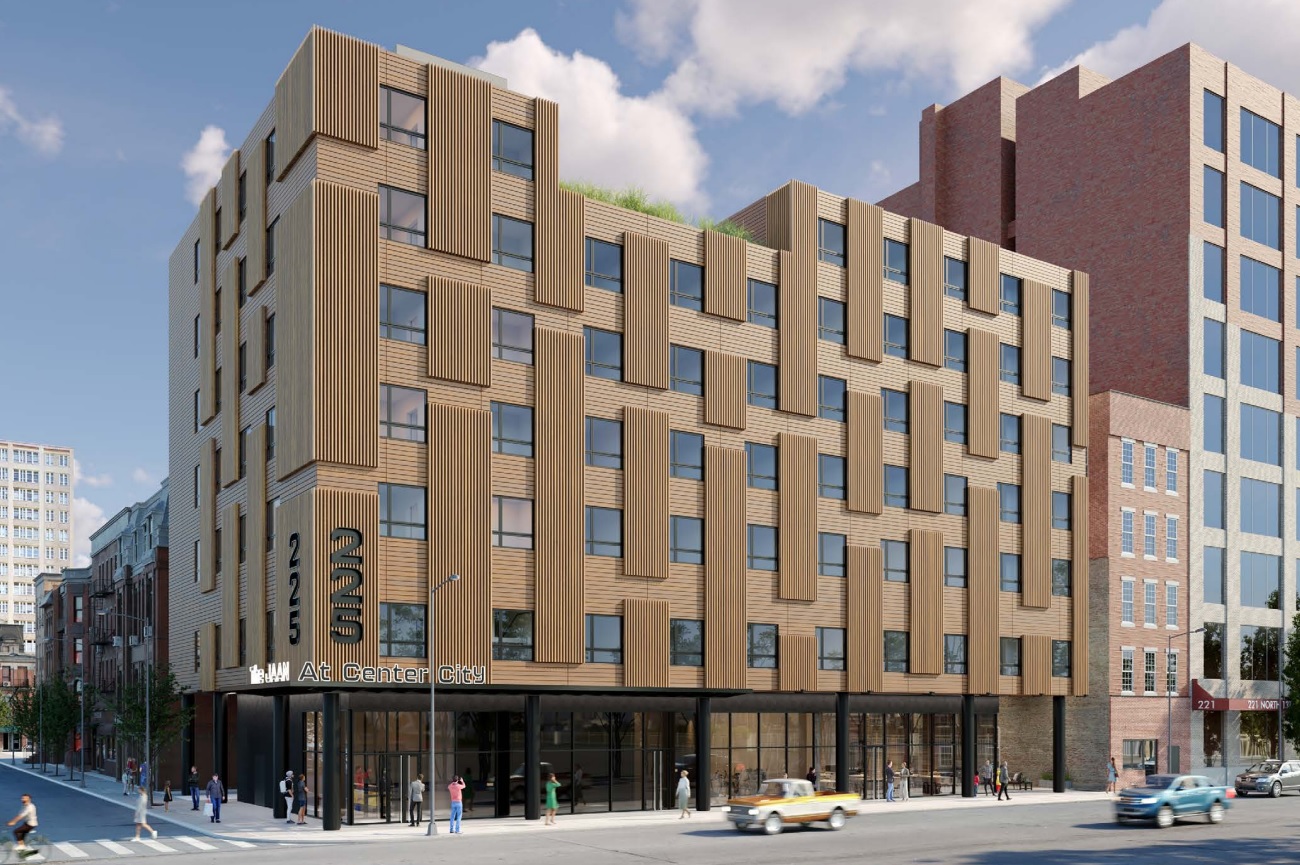
The look is decidedly contemporary, with composite wood slats and paneling making up the majority of the facade. The perpendicular placement of the wood creates and airy, playful look, while still being cognizant of the massing and character of the surrounding buildings. SLP Architectural Services handled the design here, and Volumetric Building Companies will take the lead on the modular construction. Look for a steel base on the ground level, with the residential modules being placed like shipping containers to complete the build. We’re very much liking the straightforward design, which allows for the landscaping and natural materials to offer a Zen-like atmosphere.
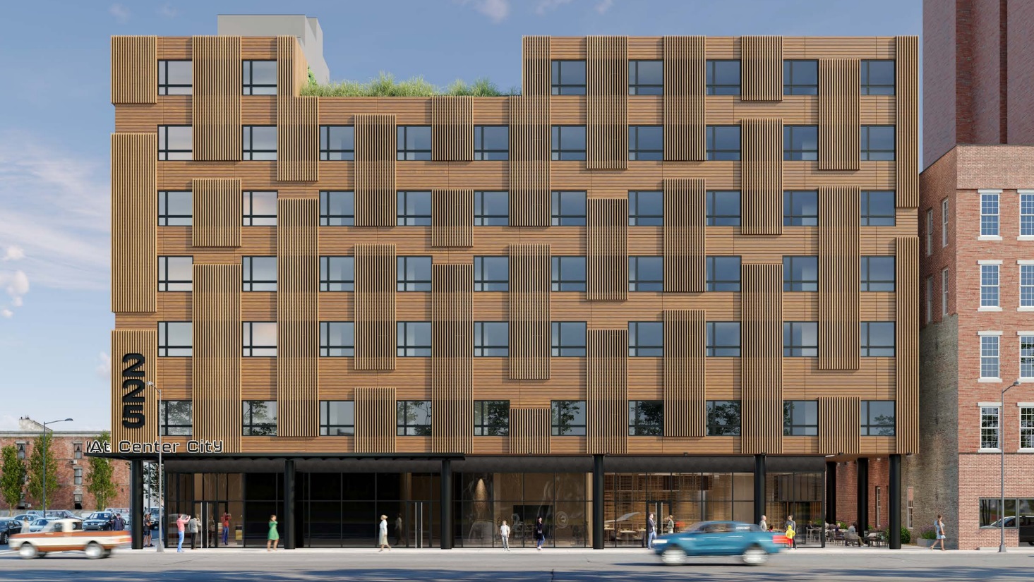
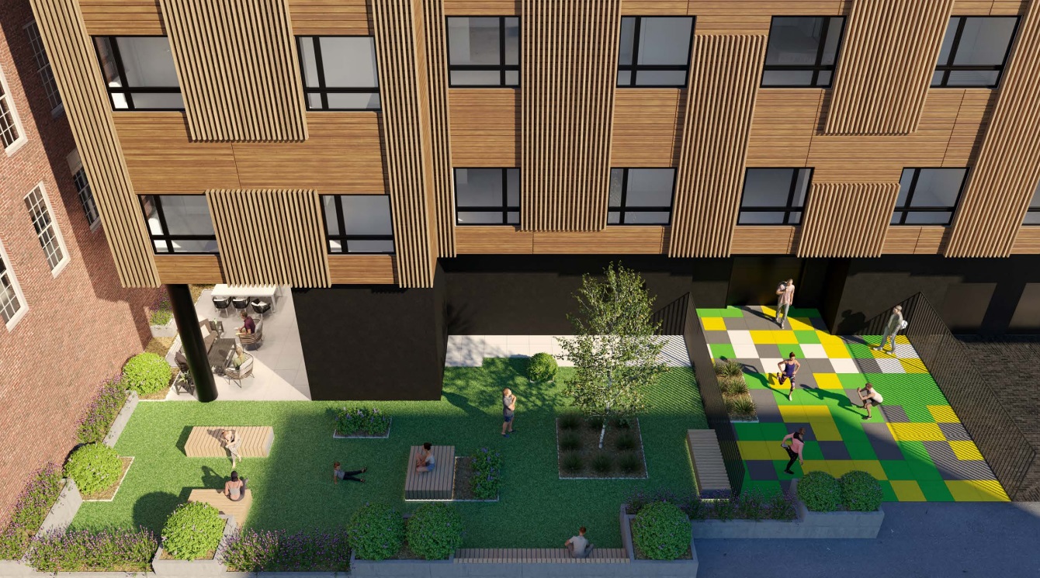
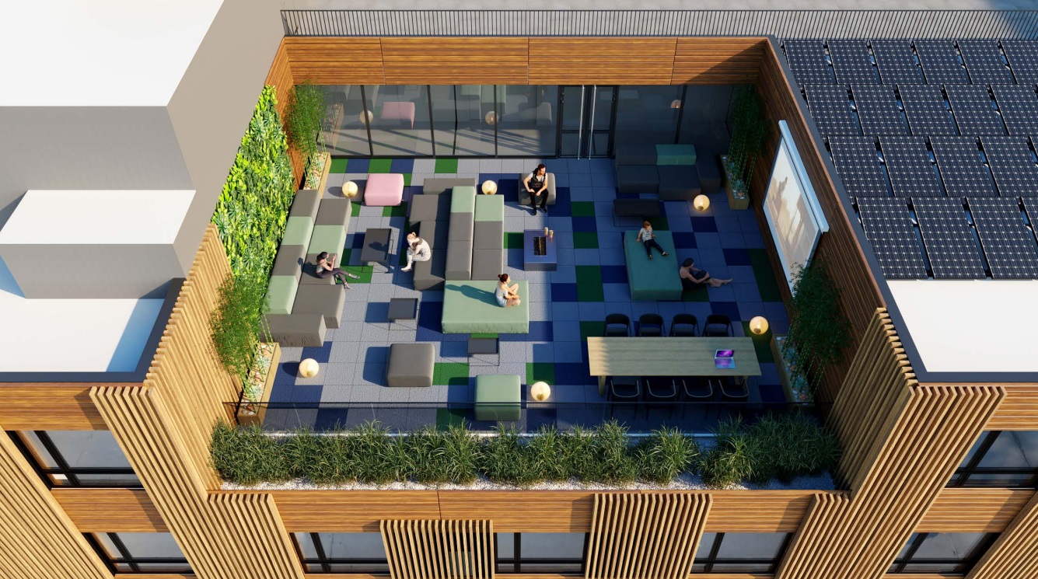
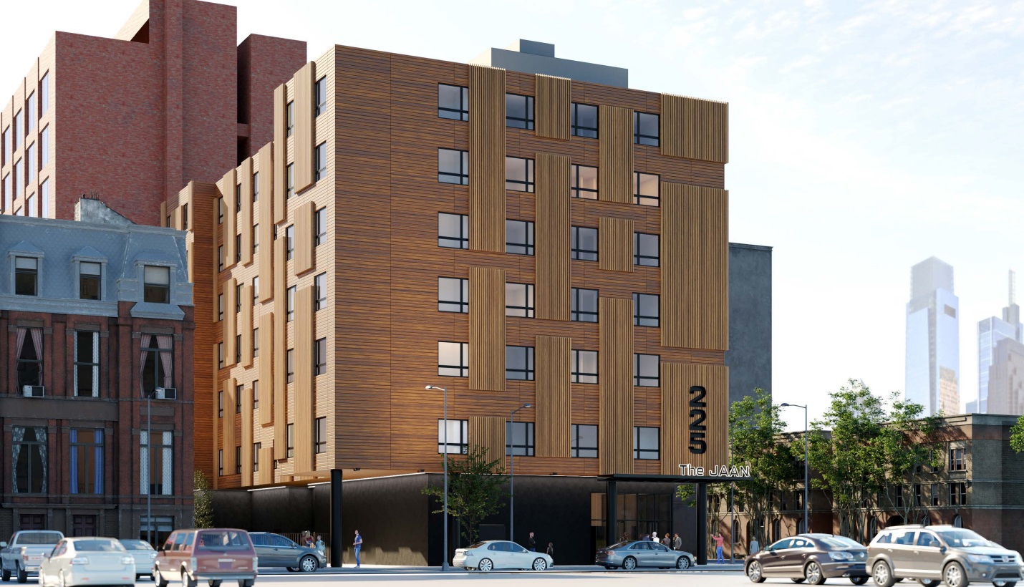
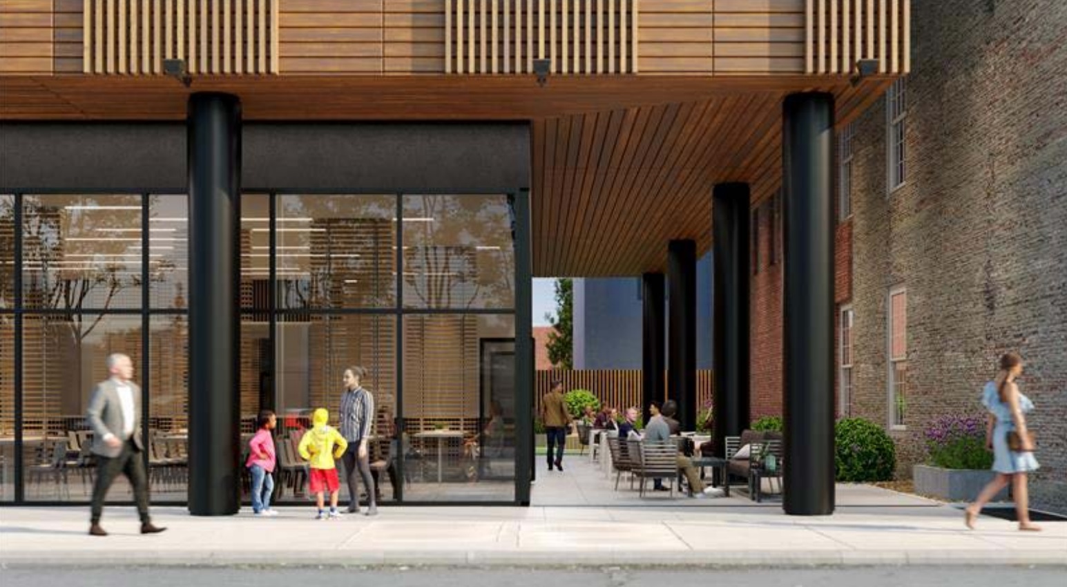
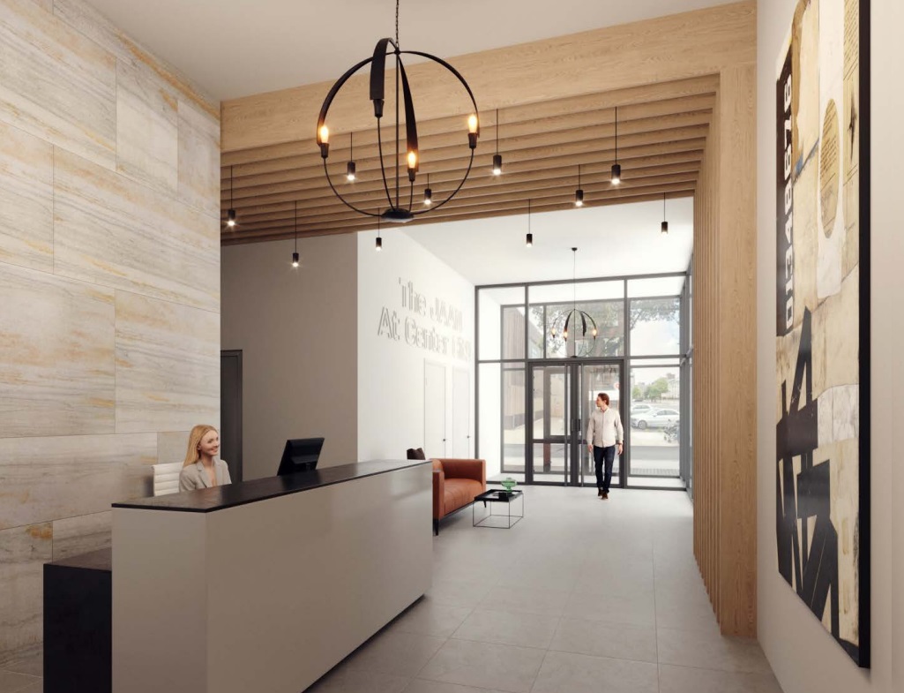
This isn’t the type of project we’d typically see in this neck of the woods – or anywhere in Philly, for that matter – but we think this should very nicely serve a need. With the continued growth of the life sciences/gene therapy industry in the area, we can see more and more people from outside of the region moving here for professional reasons. This type of corporate housing can be found in many other major cities, so we see no reason why this wouldn’t be successful here, especially with easy access to Center City and transit. The design allows for a relatively easy shift to long-term apartments, so even if this concept raises some eyebrows now, it is flexible enough to still be viable in the future. This exterior is also unlike many we see in the city, so we hope that the choice of materials can weather the rough winters that used to be the norm here.

