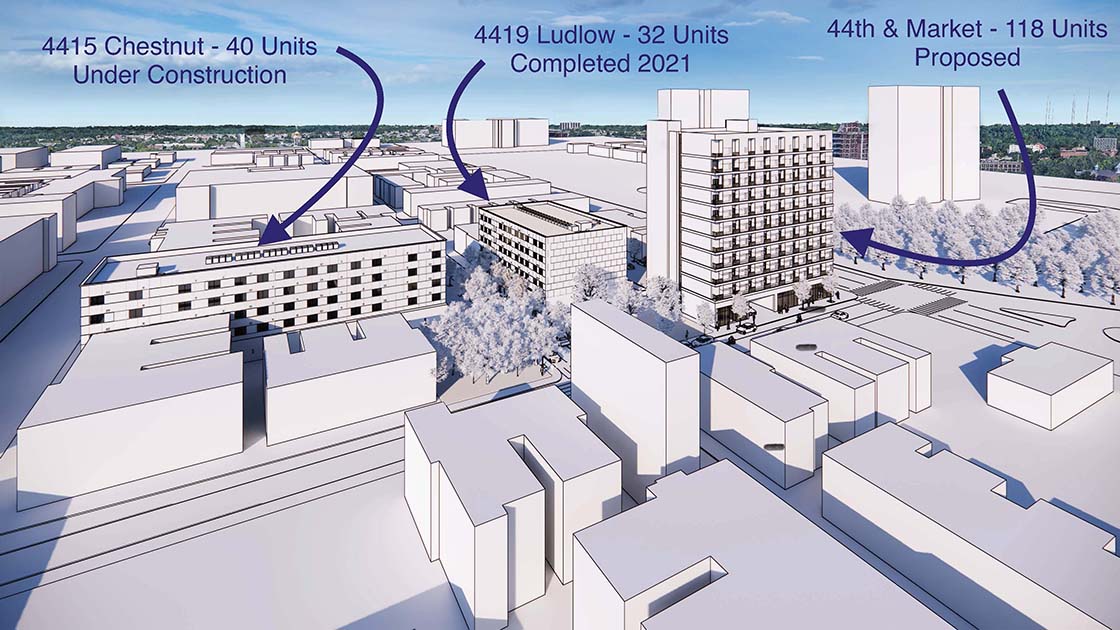While we have seemingly visited every corner in West Philadelphia over the last several months, we haven’t heard much about the project at 4400 Market St., which we last told you about back in 2021. Back then, a gas station stood on the SW corner, awaiting demolition to make way for an 11-story apartment building from Orens Brothers. We knew little back then, except for the fact that a zoning document was issued for the project on this property that was zoned both CMX-4 and CMX-2.
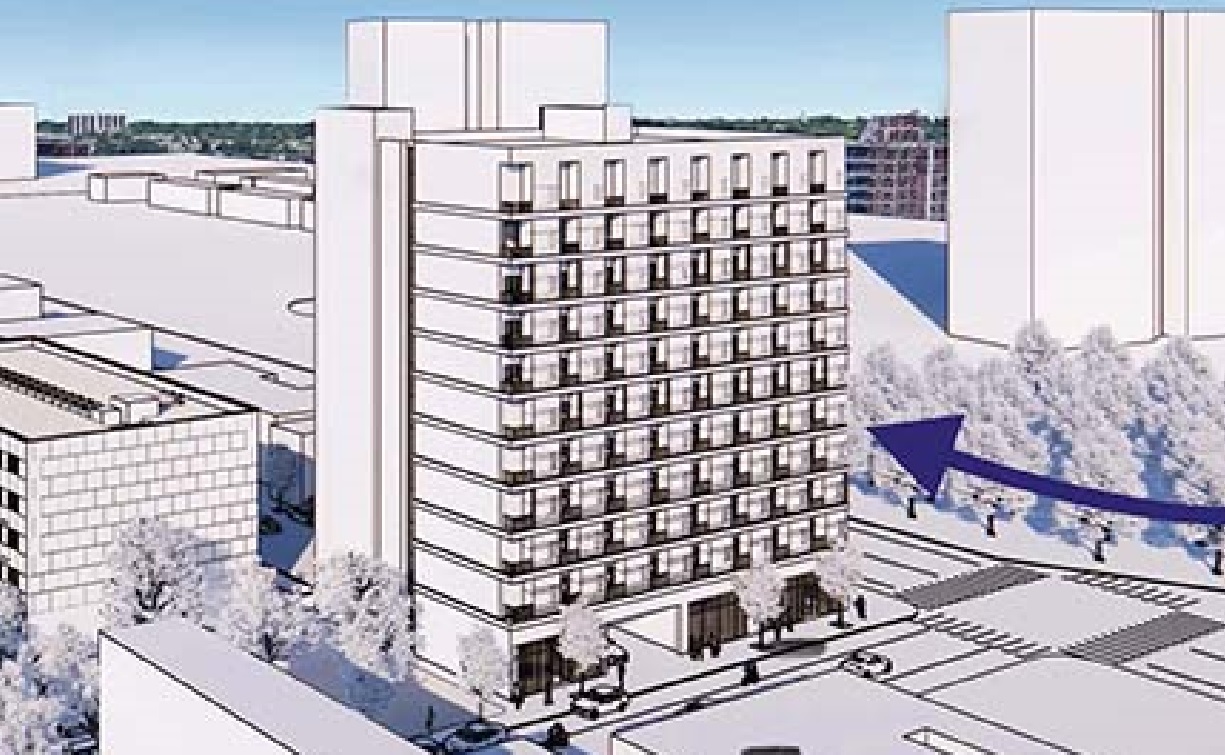
Since that visit, the site has been cleared and prepped for…we weren’t sure what, until just today. When doing a little digging, we saw something that caught our eye: the first rendering we’ve seen for the apartment tower. This project is one of three that Orens Bros is leading in the area, and we are thrilled to see that this largest of the bunch seems ready to move ahead.
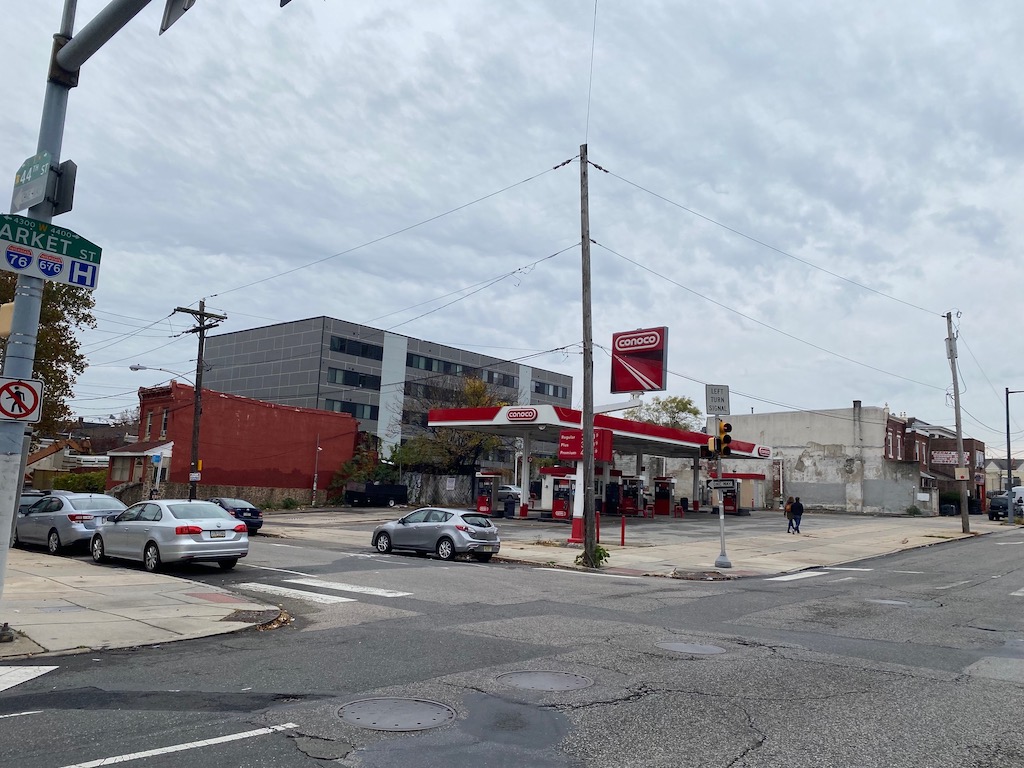
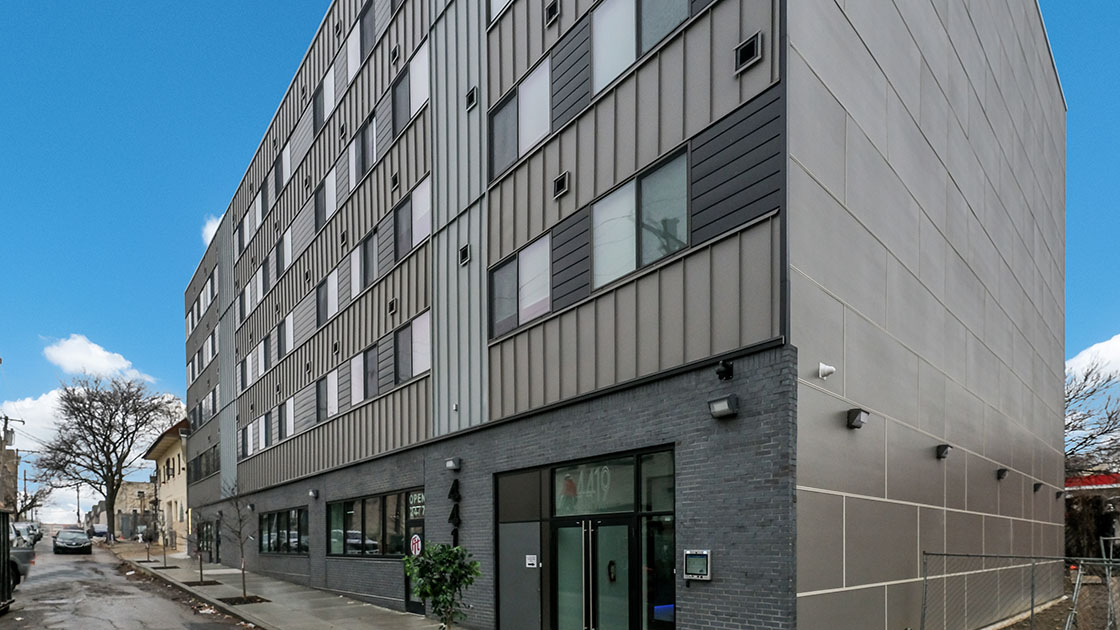
Let’s first focus on the corner part of the property. This piece of the parcel is zoned CMX-4, allowing a great deal of leeway with building a large, mixed-use project, which is exactly what the developers plan to do. The building going up here will rise the aforementioned 11 stories, and will feature 100 units and 20 parking spaces, seemingly accessed along 44th St., if the renderings are accurate. The building also appears to include plenty of balcony space, providing outdoor amenities for the future residents in this growing area. Directly to the west on the CMX-2 portion of the site, a four-story building with 18 units will rise, bringing the total unit count to 118. We would expect to see some design refinements as this project moves ahead (and inevitably makes a visit to the Civic Design Review), but this rendering gives us a pretty solid idea of what we can expect.
If you are looking for hints about the potential aesthetics, you won’t have to go far. Just to the south at 4419 Ludlow St., a contemporary mixed-use building was recently finished up from the same development team. This 30-unit building with a ground-floor fresh food market goes with the brick base/paneled top floor approach we see often throughout the city.
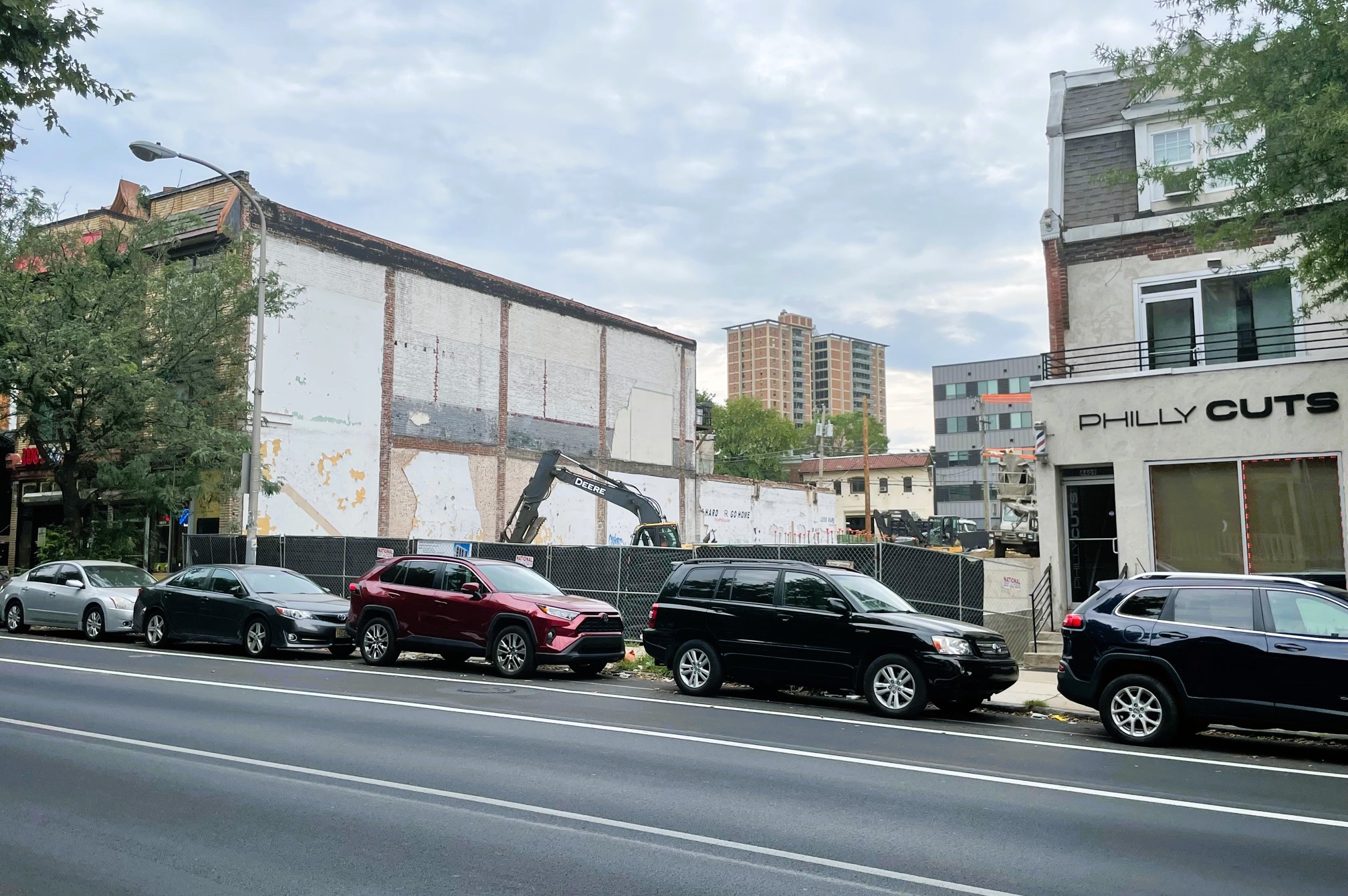
Make your way just a little further south, and another Orens project at 4415 Chestnut St. is charging ahead. Demolition recently wrapped up and steel has started to rise on this 40-unit project designed by Wulff Architects. This is another panel-forward, contemporary design, perhaps giving a bit of insight into the direction we’ll see on Market Street.
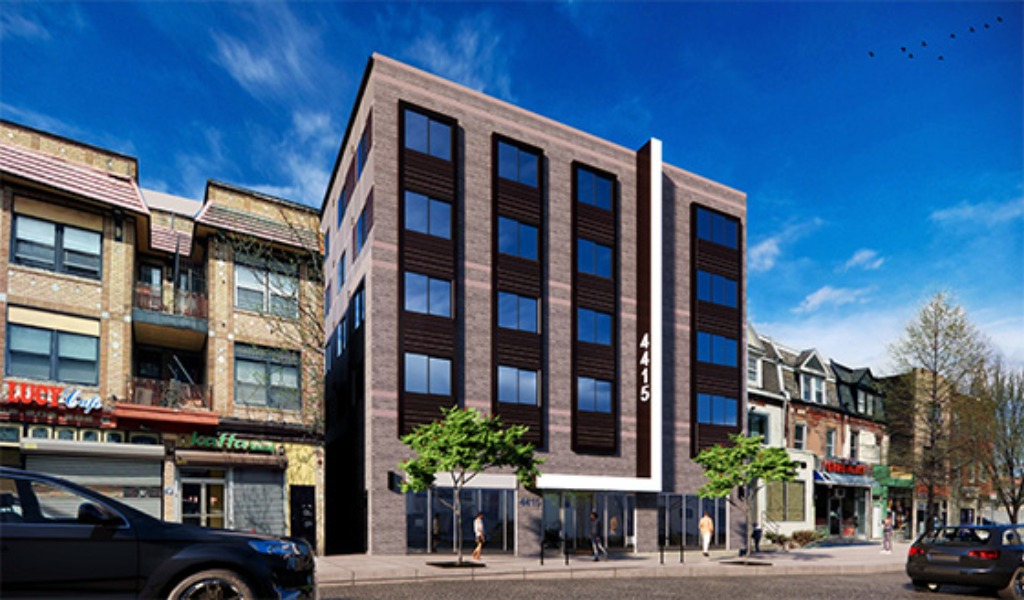
That’s nearly 200 units in this vicinity, and that’s merely a sampling of the incredible mass of development in the immediate area. These projects are rapidly expanding the borders of what is considered University City, as large student housing proposals continue to change the face of the surrounding neighborhoods. Let’s hope we get a quality design here that makes this changing area more beautiful in the years to come.

