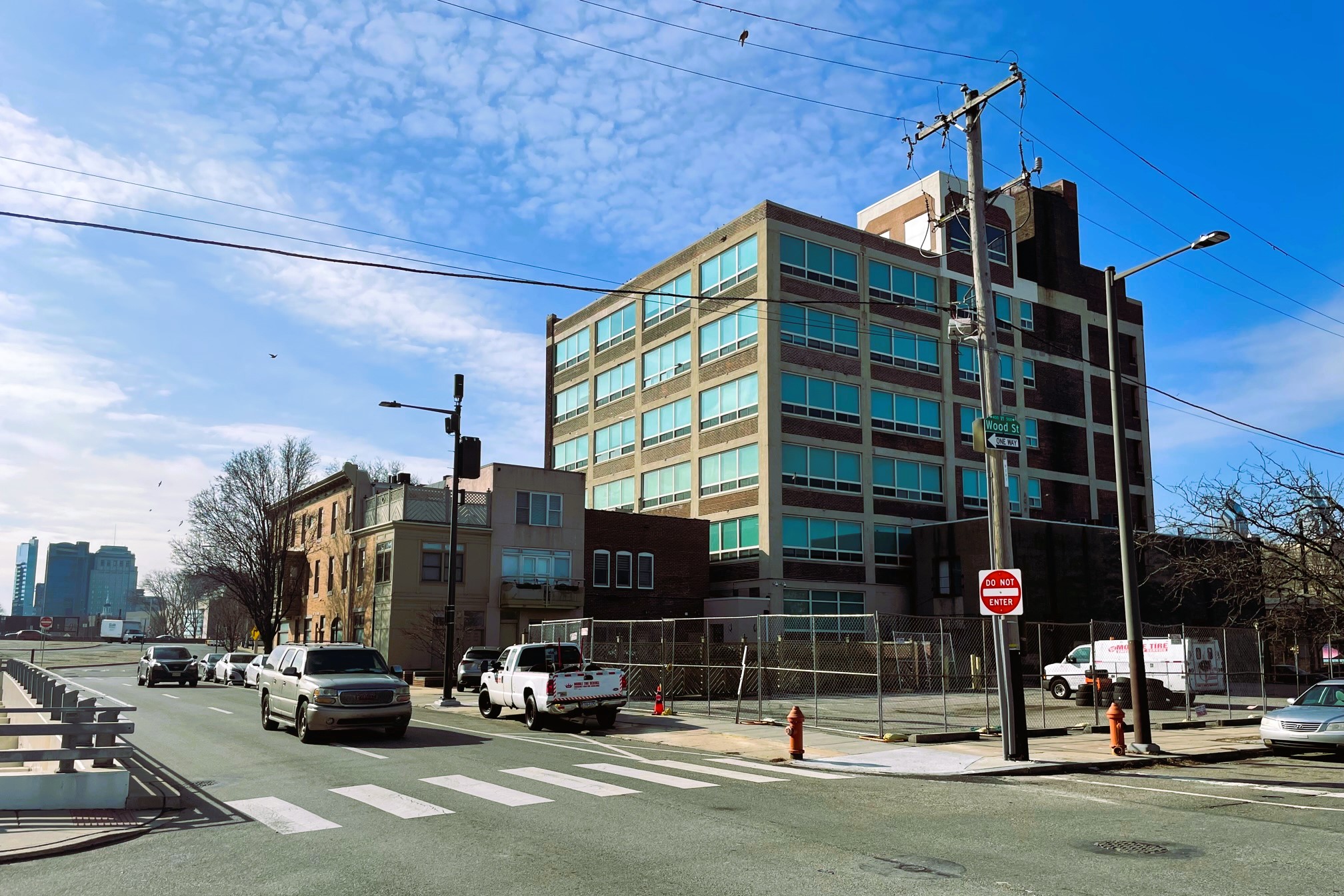If we’ve said it once, we’ve said it a hundred times: strengthening to connection between Old City and Northern Liberties is one of our urbanist dreams. That pesky mess of highways and ramps – along with the superblocking of the area between Callowhill and Spring Garden St. – has led to quite the divide between these two established but still growing neighborhoods. While some steps have been made to refresh the area, including the linear park immediately to the south of the ramp between 95 and 676, there are still gaps in the built environment that lead to a suboptimal pedestrian experience. Surprisingly, the far northwestern corner of Old City, at the base of the Ben Franklin Bridge, is helping mend the gash between these two noteworthy neighborhoods.
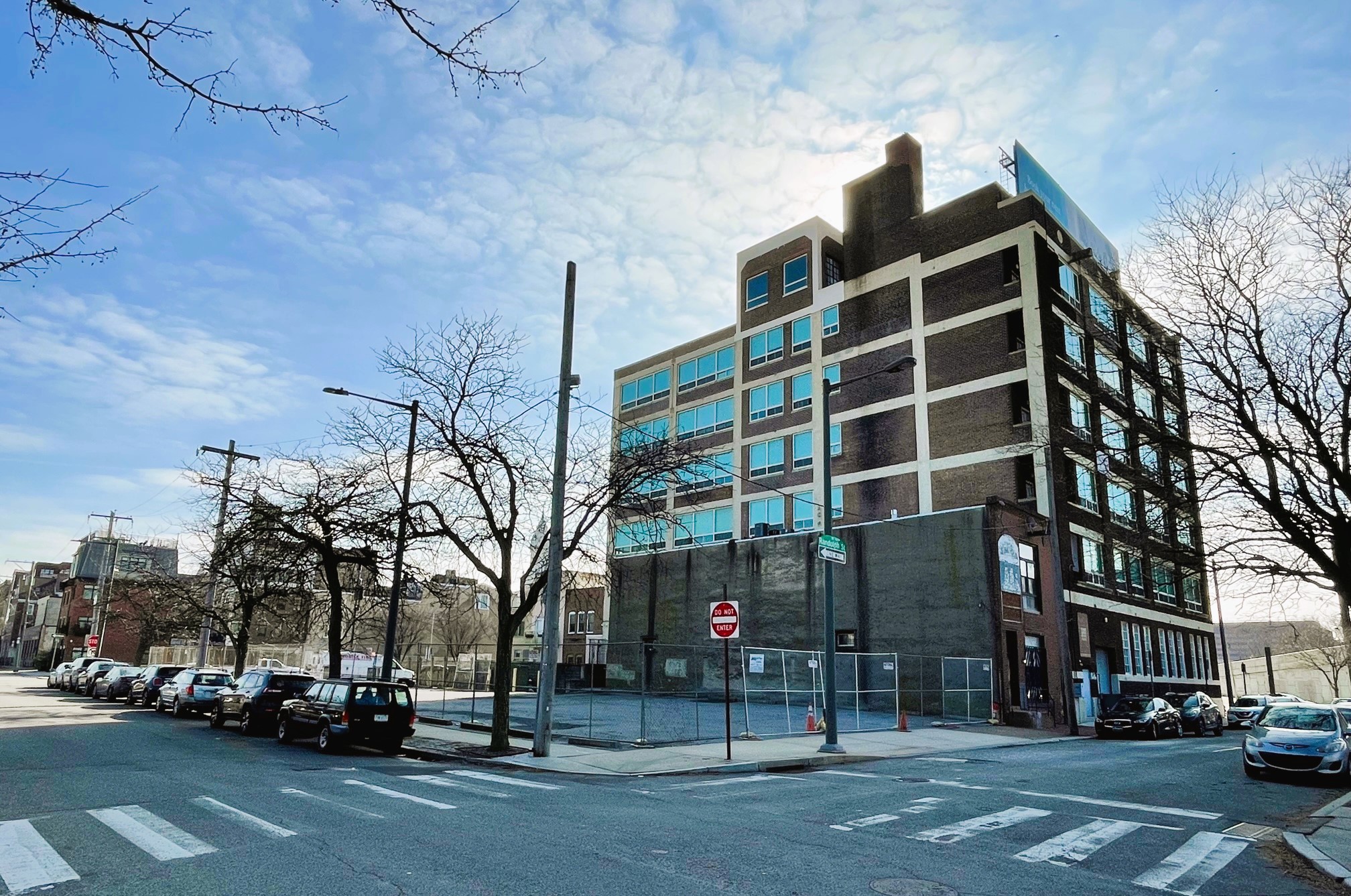
We actually visited this very corner back in 2020, when the surface parking lot at 5th & Wood St. had plans presented to the Historical Commission. However, as you can see today, the surface parking lot still sits empty on this road-heavy corner.
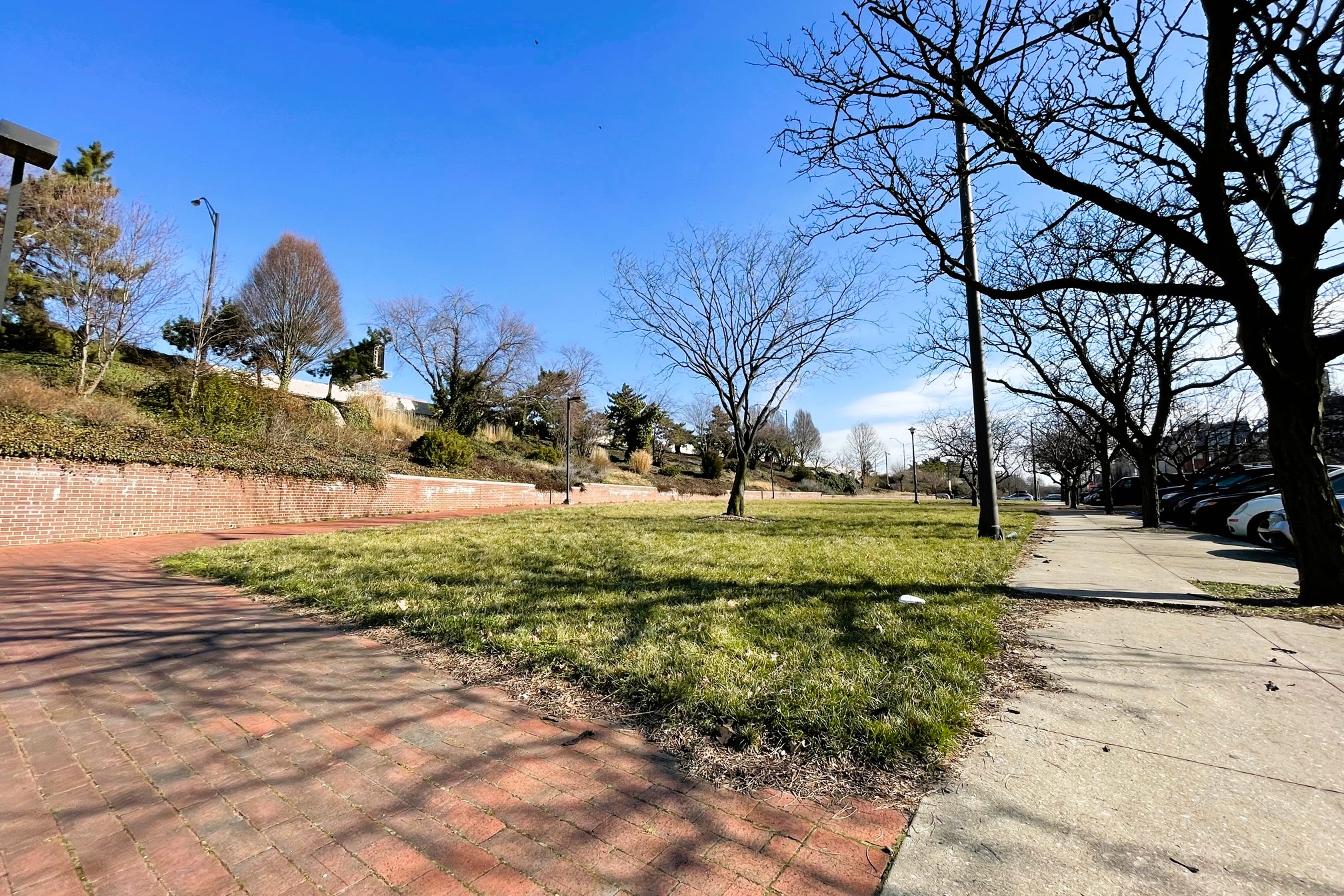
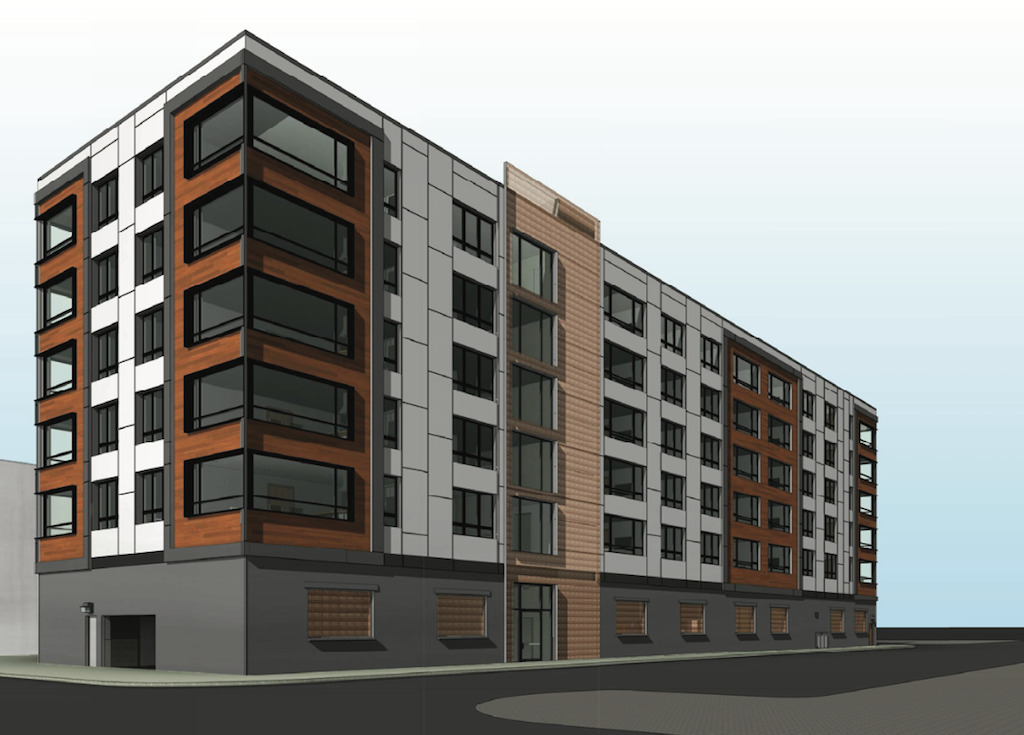
Past plans from JKRP Architects called for a 50-unit building with ground-floor parking for 13 cars. As we mentioned, these were presented to the Historical Commission, who felt that the contemporary vibe didn’t match the historic architecture of the neighborhood. The panel-heavy design would have included six floors and was to be called 555 Lofts, but those plans have been replaced by something new and even denser.
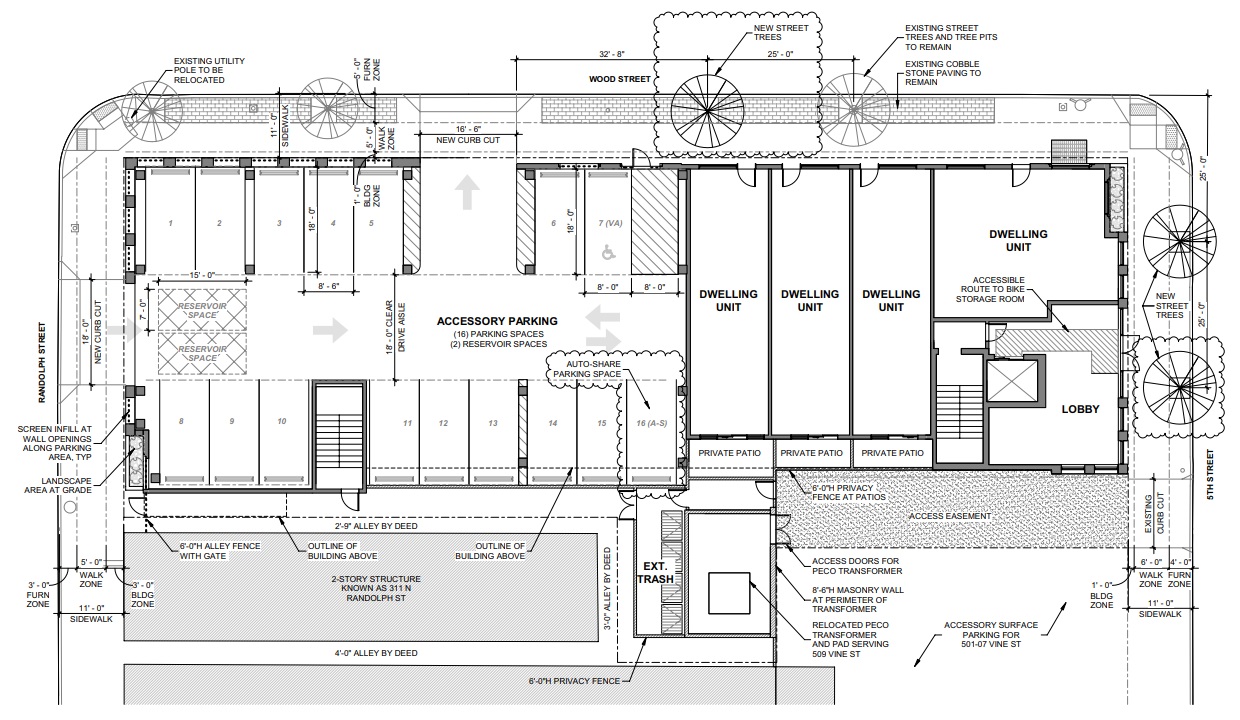
Shortly after these plans were presented to the Historical Commission, property records indicate that the site changed hands. Thanks to a recent zoning document, we know that the new owners have updated the plans to pack in even more on this rectangular lot. TierView Development is leading the charge here, bringing on CANNOdesign to deliver a 74-unit project with 16 car parking spaces and 25 bike spaces on the ground floor. These plans call for a six-story building at the same 65 ft height, so we’d imagine we’ll see more studios and fewer two-bed units in this iteration. We don’t have any design details yet, but the rough zoning drawings indicate we’ll see a traditional massing, likely with plenty of brick work and industrial-style windows that have become something of Canno’s signature. Given the property’s location in the Old City historic district, hopefully we’ll see some firmer plans in the near future, as a submission to the Architectural Committee would be a necessary step here.

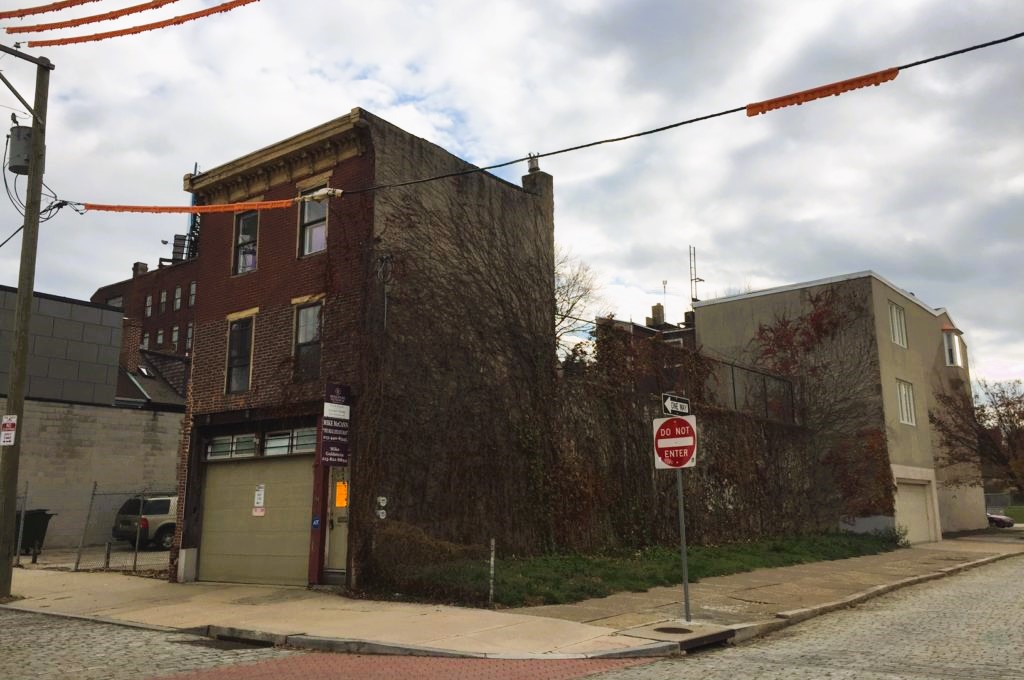
But that’s not the only change that’s happening in this neck of the woods. Just to the east across 5th St., we told you back in 2016 about a project designed by Abitare Design Studio. A proposal for two homes – one an addition to an existing two-story structure and one a new build – to be called the Janus Estates. As you can see, these have been finished for some time now and help make the corner seem approximately 1000x more welcoming.
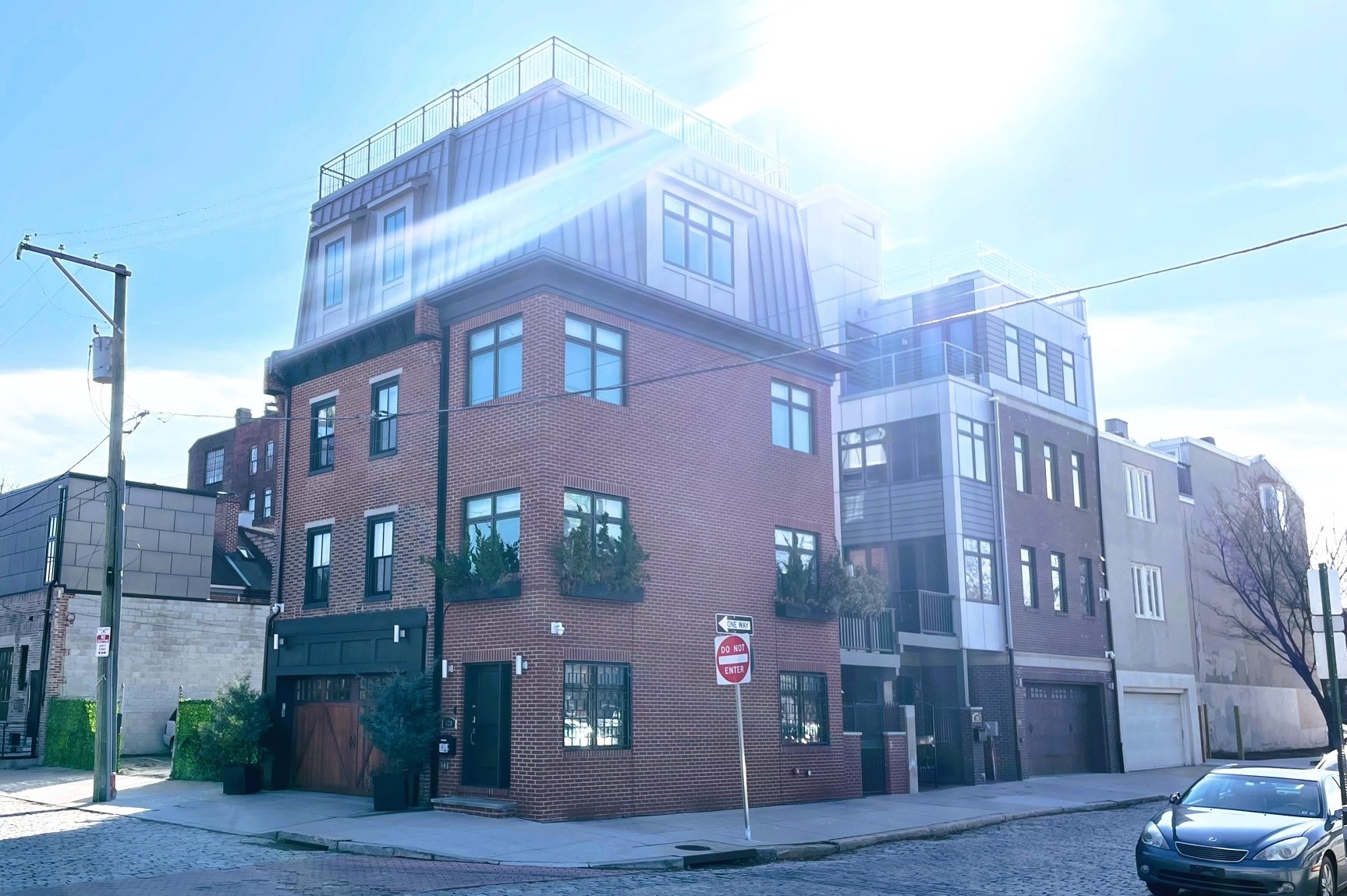
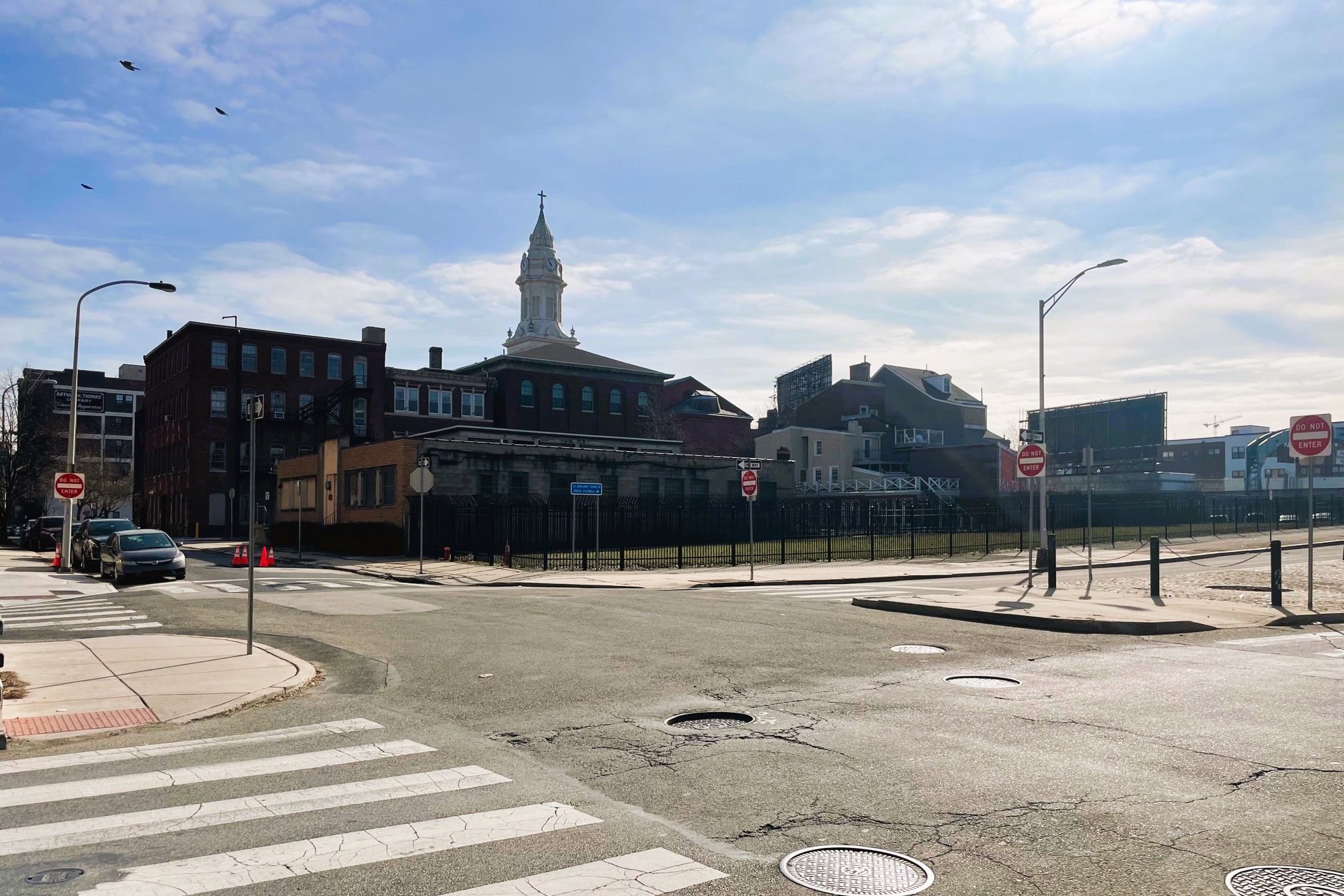
From this intersection, you can see yet another project that will soon change the feel for this part of Old City. In September, new plans were presented to the Historical Commission (they sure are busy) for the 70-unit McMillan Building. It appears as if things are all systems go for this project from Lily Development, as demolition notices were posted on the one-story building at 5th & Vine when we went to explore further. The design from Ambit Architecture will make quite the impression from here and bring some much-needed commercial presence to the area.
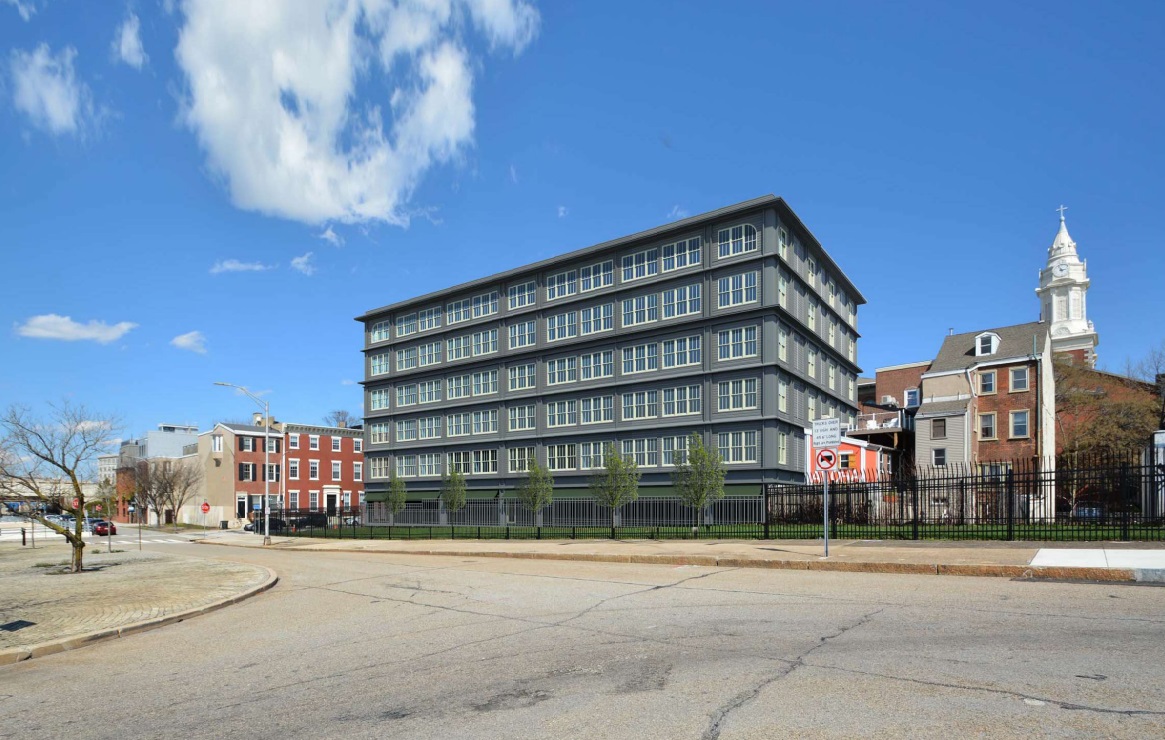
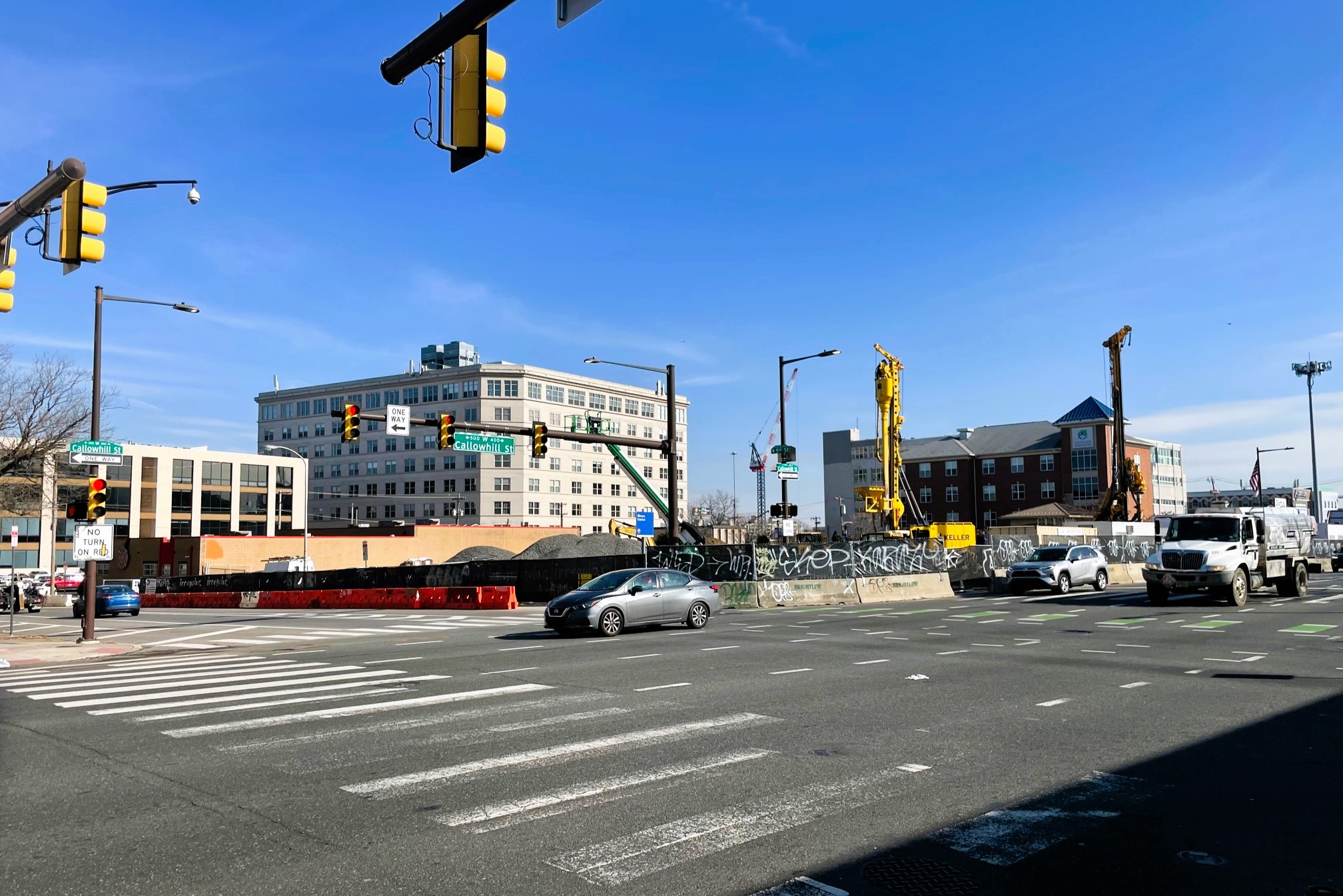
What, you thought that was all? Just a block to the north at 5th & Callowhill, construction is now well underway at The Keystone, yet another neighborhood-altering project. 220 units will join the party here for this purely residential project designed by Bernardon. Things were extremely busy when we went to check on the progress, so game on!
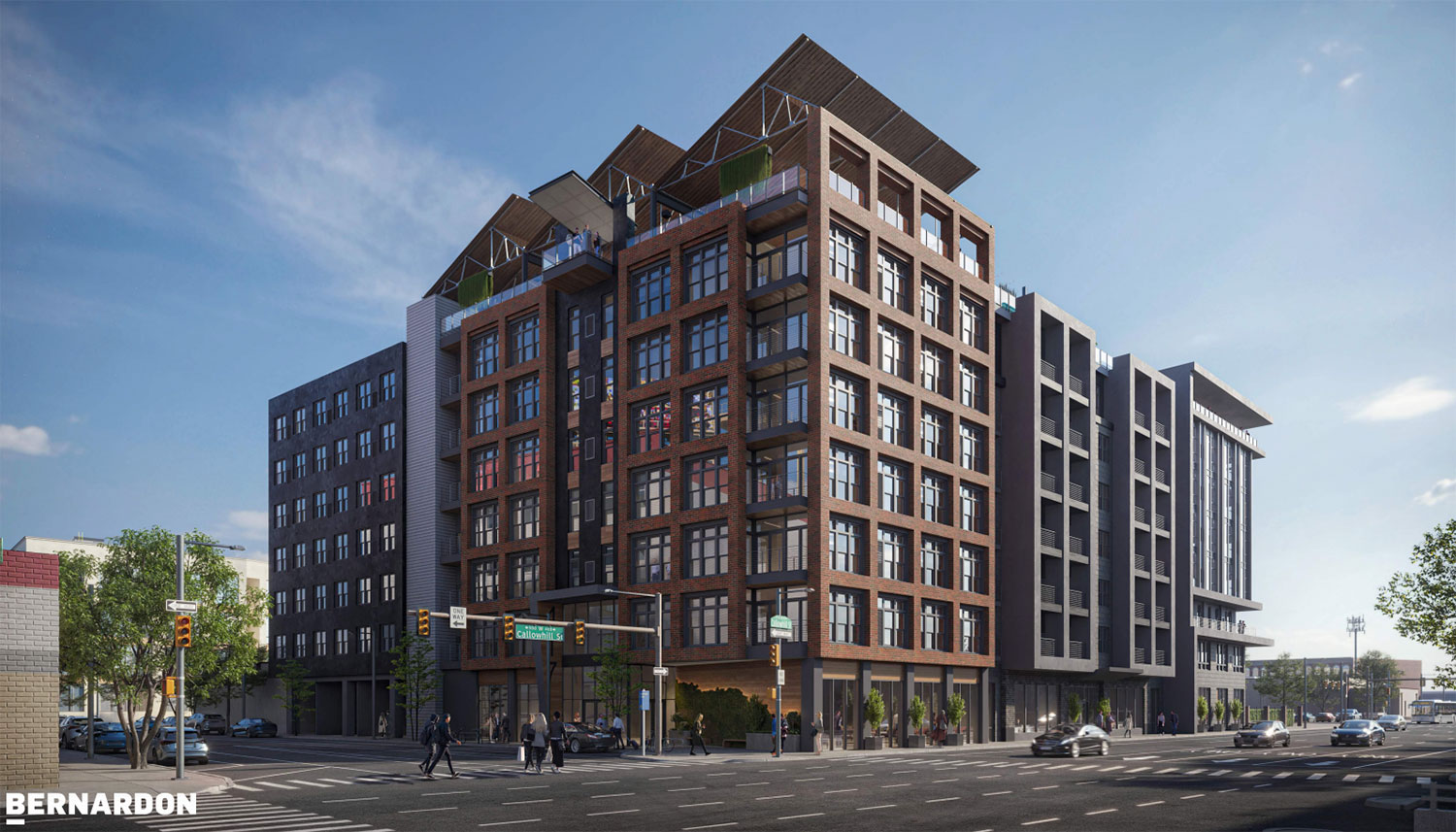
It would be tough to find an area of the city where 360+ new units wouldn’t make an impact, but this new residential mass should be especially noticeable here. Not only will there be hundreds of new people walking and living in this quiet area, but these projects will create yet another key link in bringing together that Northern Liberties-Old City connection. Let’s hope that we continue to see projects like this so that we can reconnect these walkable neighborhoods that make Philly such a one-of-a-kind place.

