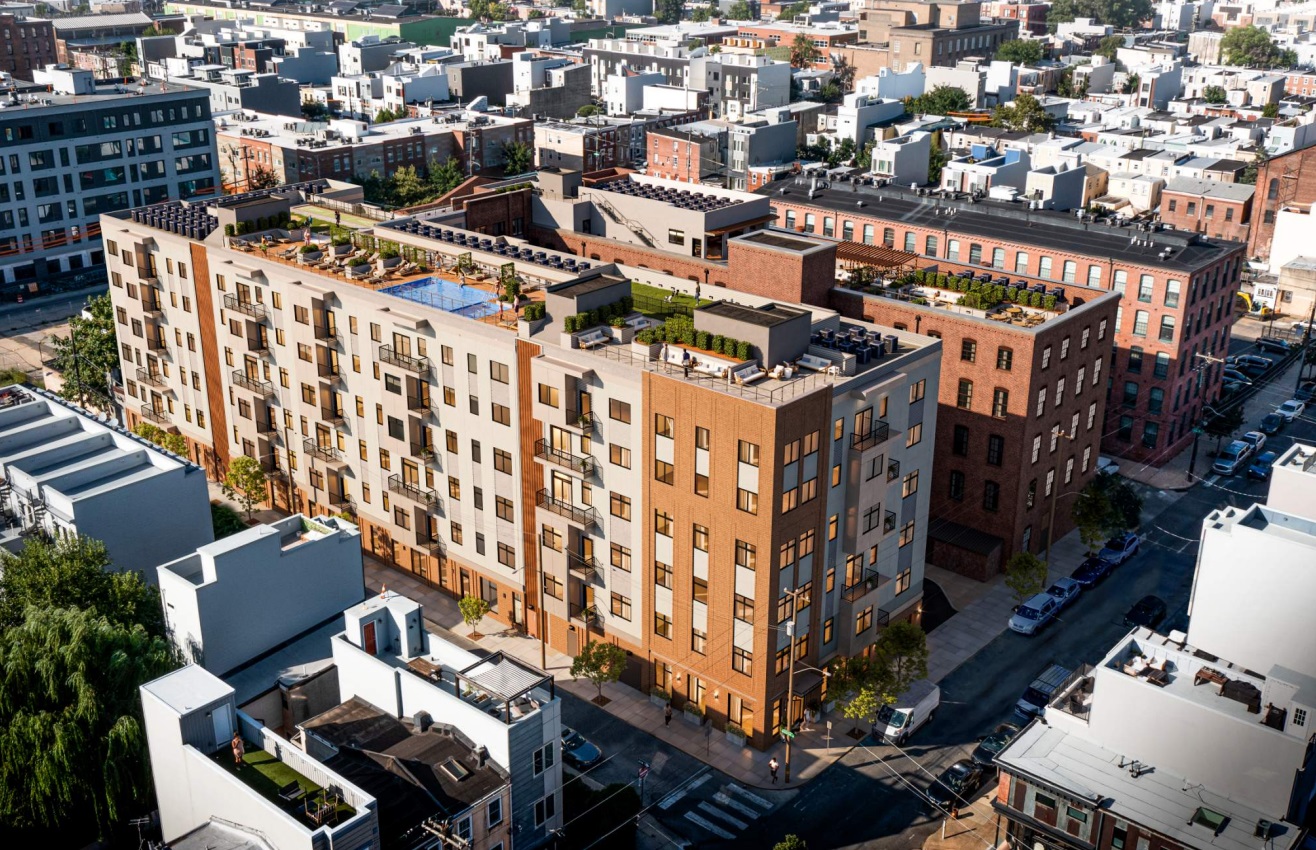Back in August, we stopped by several busy blocks in East Kensington near the York-Dauphin Station where 600+ units are in various stages of construction between a mix of adaptive reuse and ground-up projects. Just a few weeks later, we found ourselves back in the area to check out a proposal at 2019-53 E. Boston St. which would incorporate the long-running Viking Mill artist studios with new construction to take the place of the to-be-demolished home of Urban Axes.
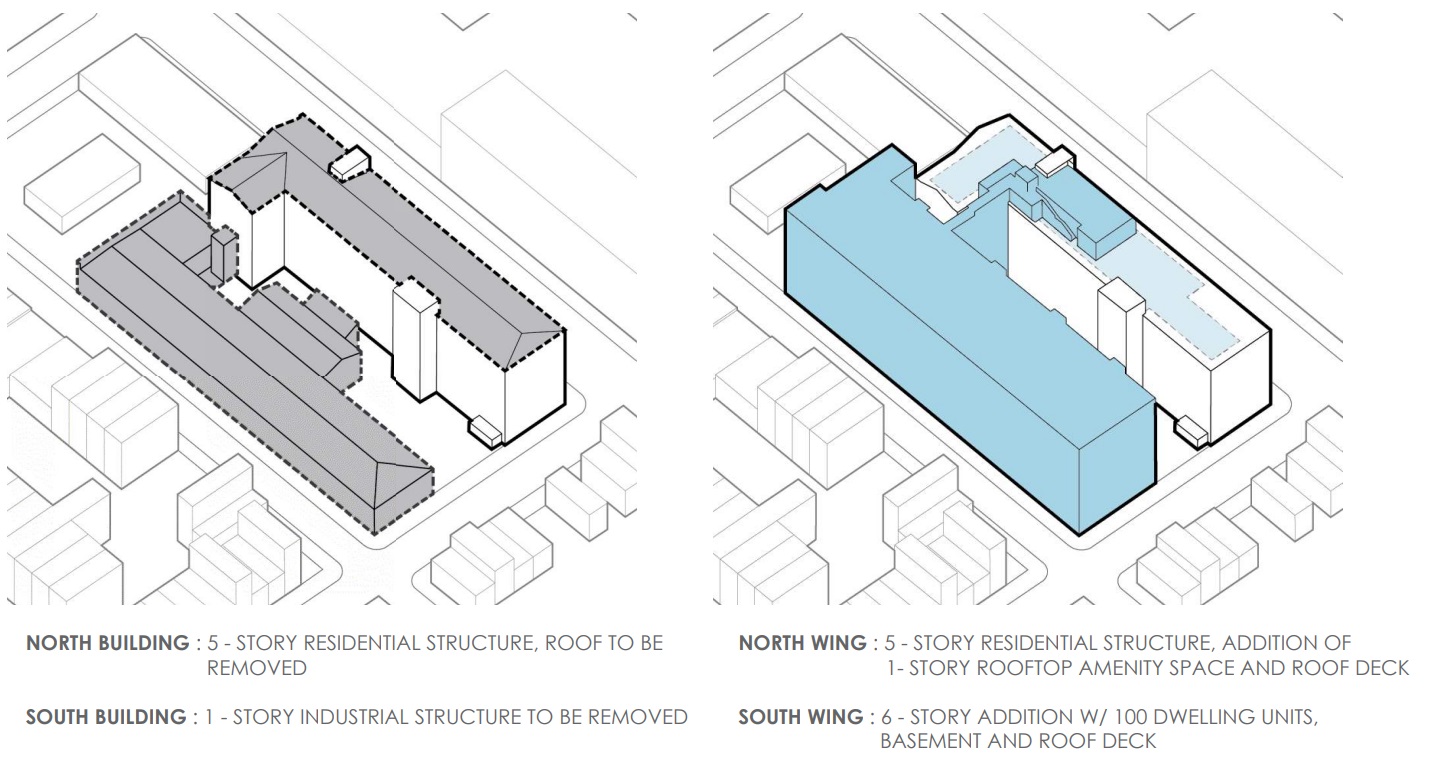
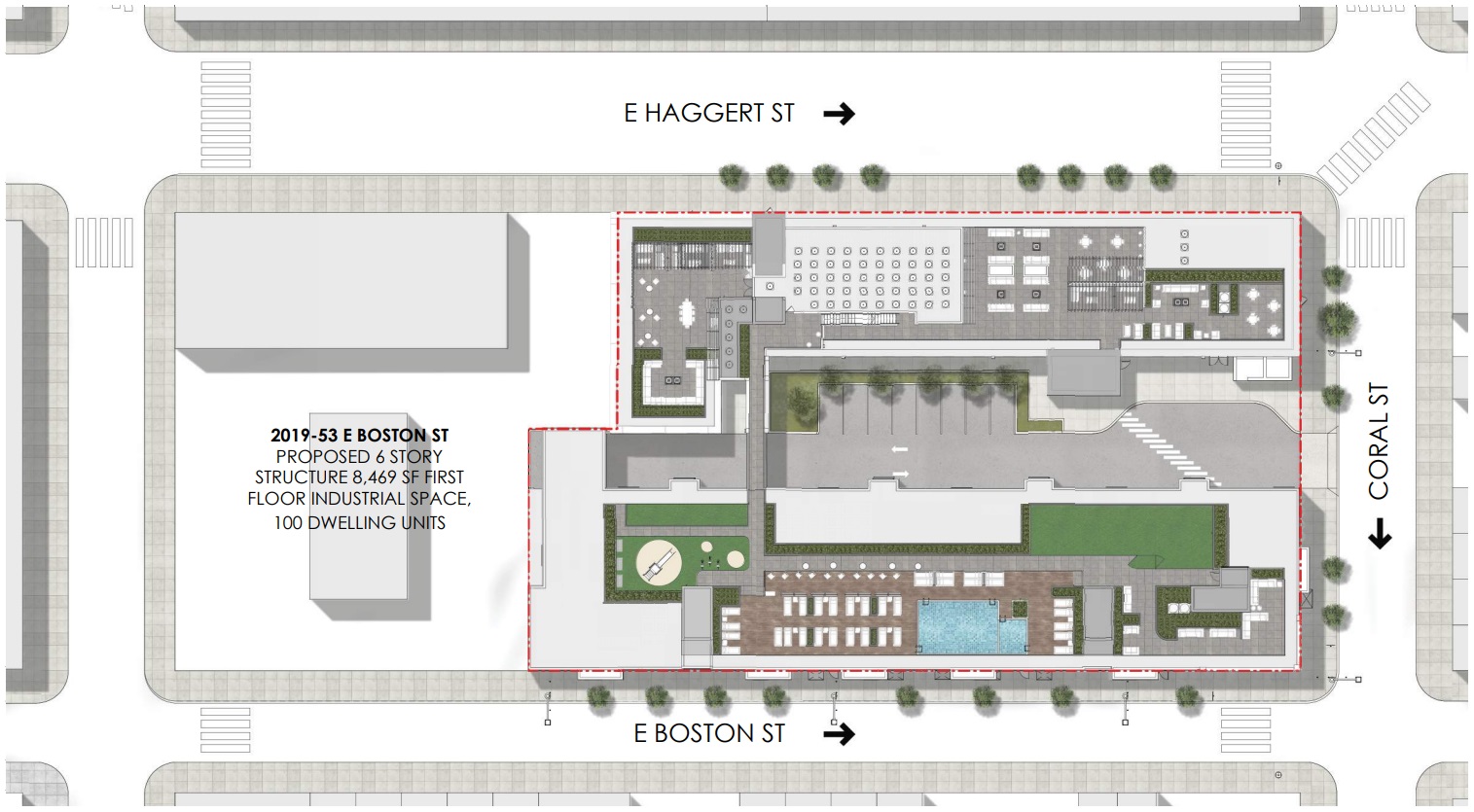
There has been a bit of a rocky road for this project since we last stopped by. Unfortunately, in September 2022, current tenants of Viking Mill were requested to leave their studios within 30 days or face eviction. According to a story from Billy Penn, there may have been some confusion between old and new ownership around communicating the sale in a timely and straightforward manner to the many artisans who worked there. In a move that was extra surprising, the water was also turned off to the property, leaving those still there high and dry.
However, new owners Chatham Bay are moving forward with plans that appear to keep some of the industrial/artisanal vibe of the area. 100 new units with ground floor industrial will rise on the former Urban Axes site, with 72 units and ground floor industrial/studio space remaining in the five-story building. These two structures will be connected, forming one large project with a total of 172 units.
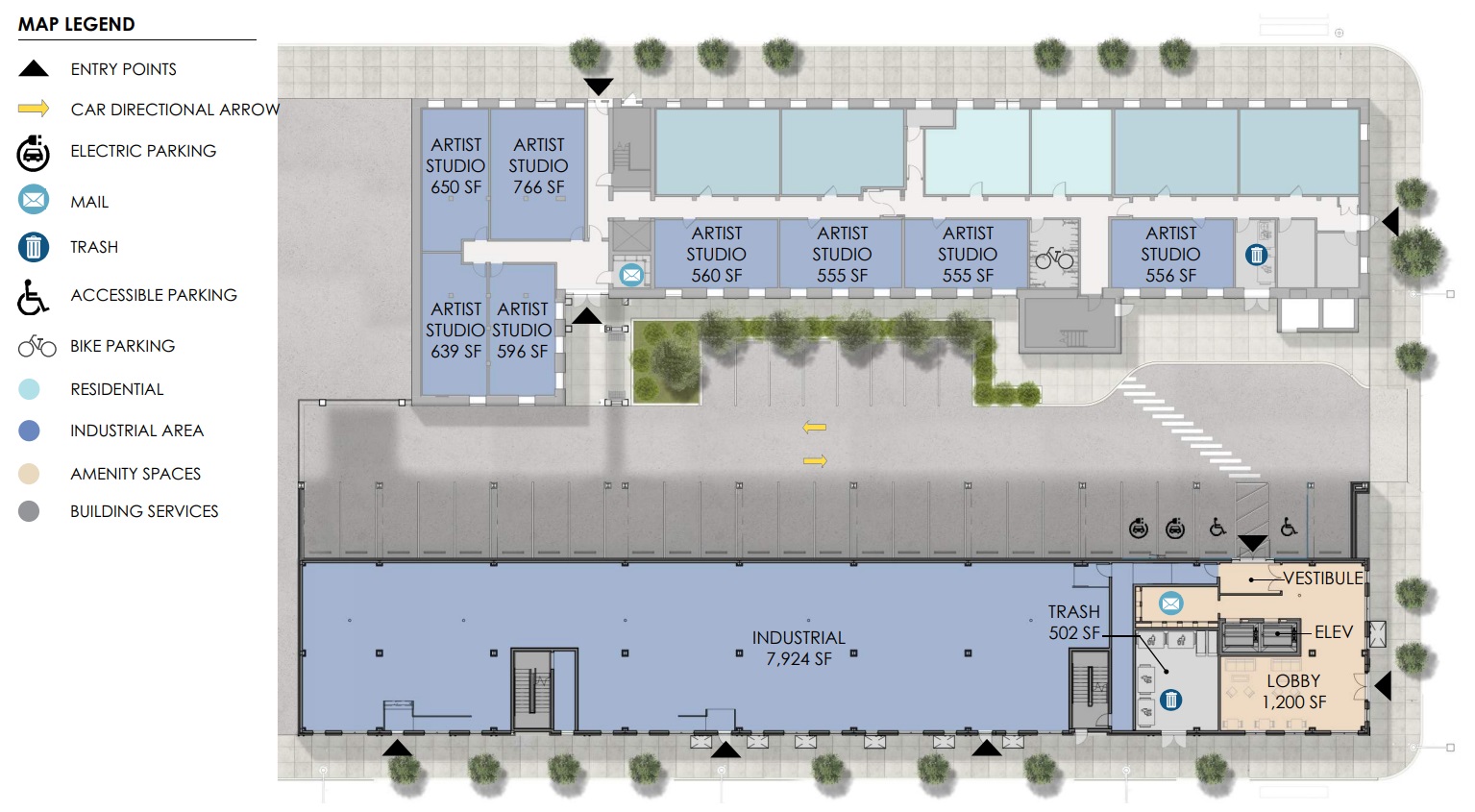
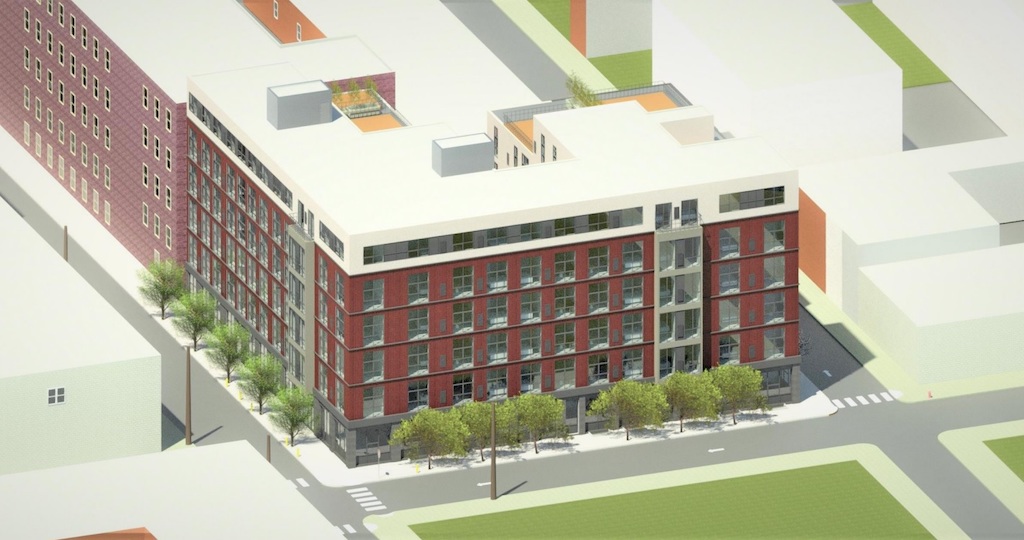
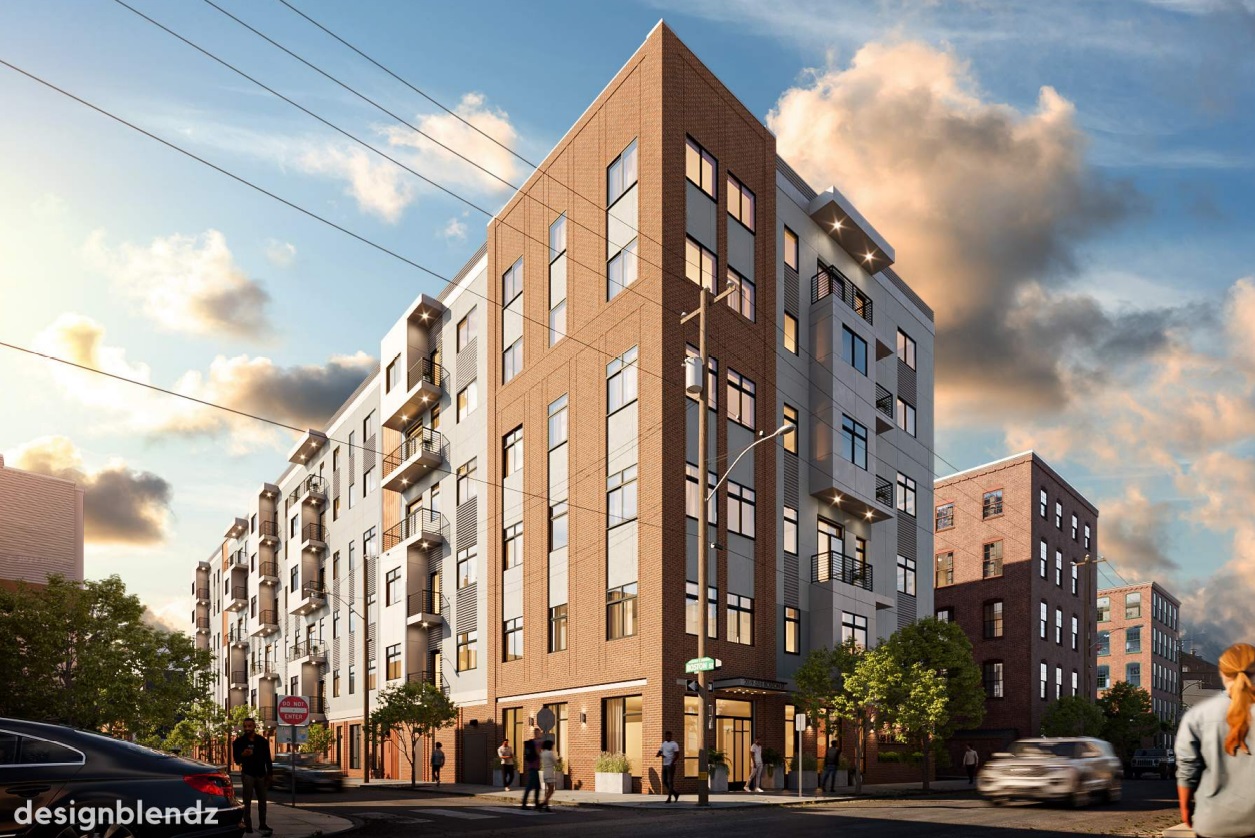
Surface parking for 34 cars will sit within the U-shaped structure and be accessed from a curb cut along Coral. Ample roof space will top off the new building as well as the Viking Mill, with an additional floor added to the pitched historical structure. And what a roof space it will be, with a pool, a playground, a dog park and more – definitely not a typical rooftop for this area. While the facade of the new structure will feature more paneling than we’d prefer, the connection to the original building is surprisingly smooth, with both the brick and the window alignment making the two buildings function as a coherent whole. Let’s check out some new renderings from DesignBlendz, shall we?
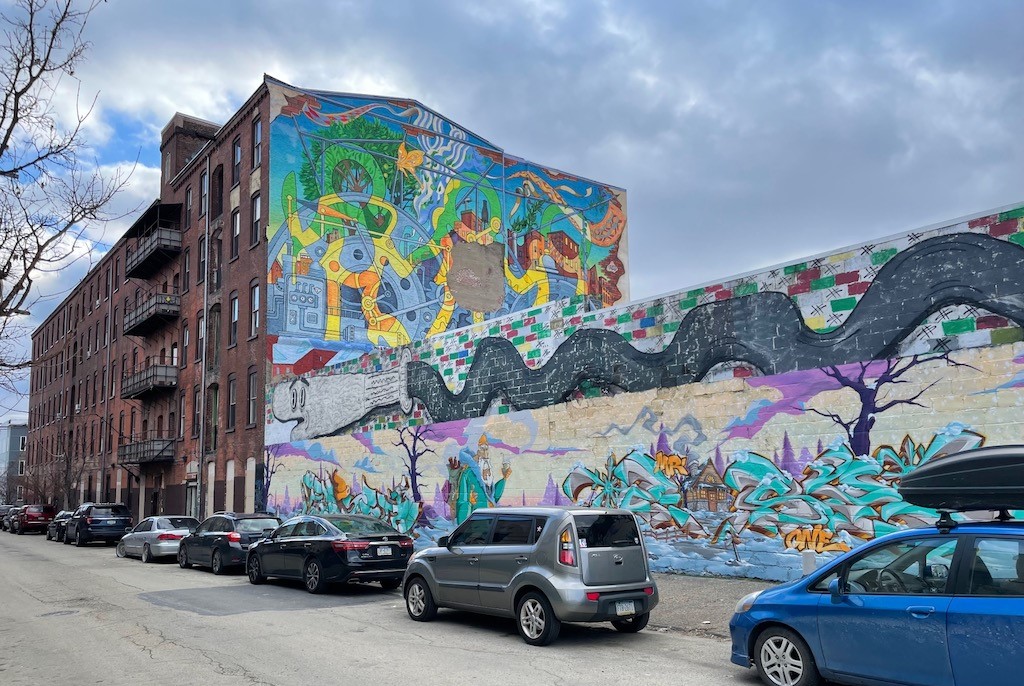
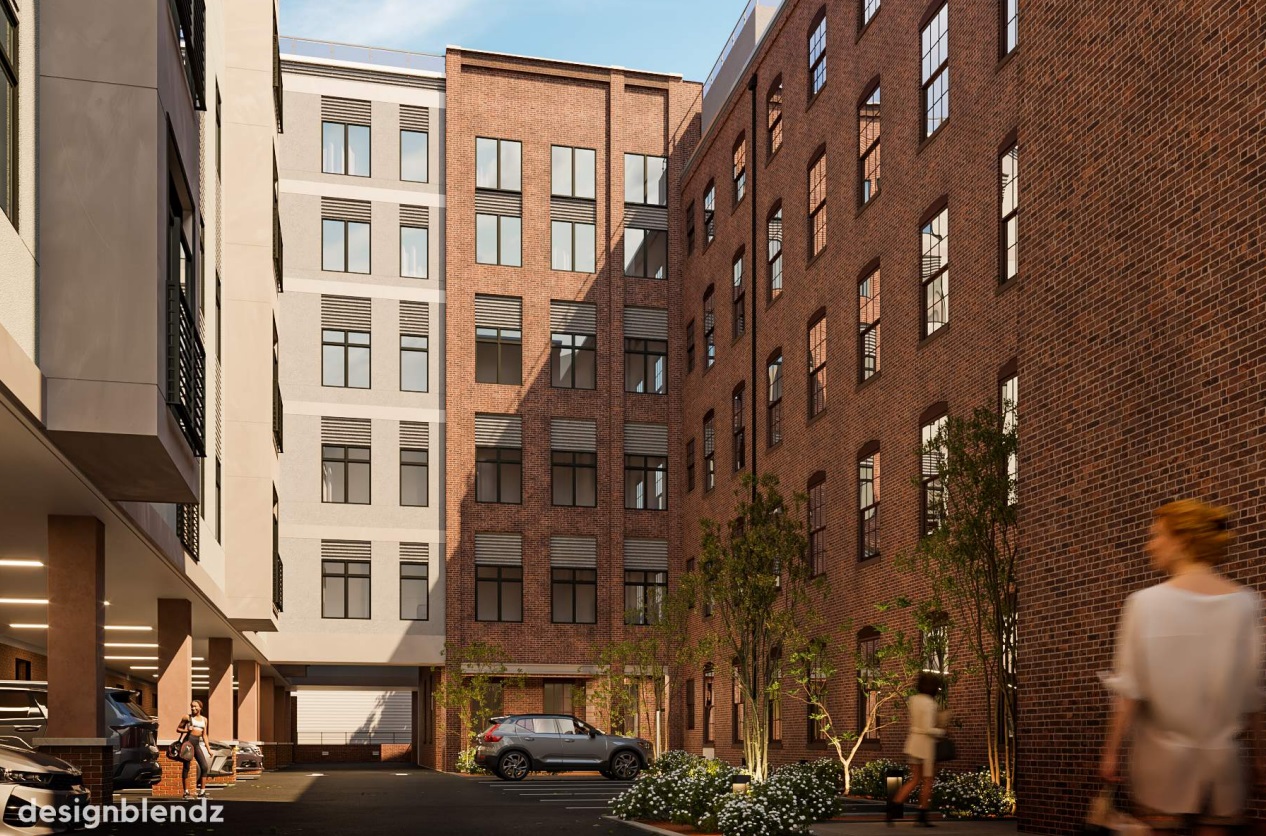

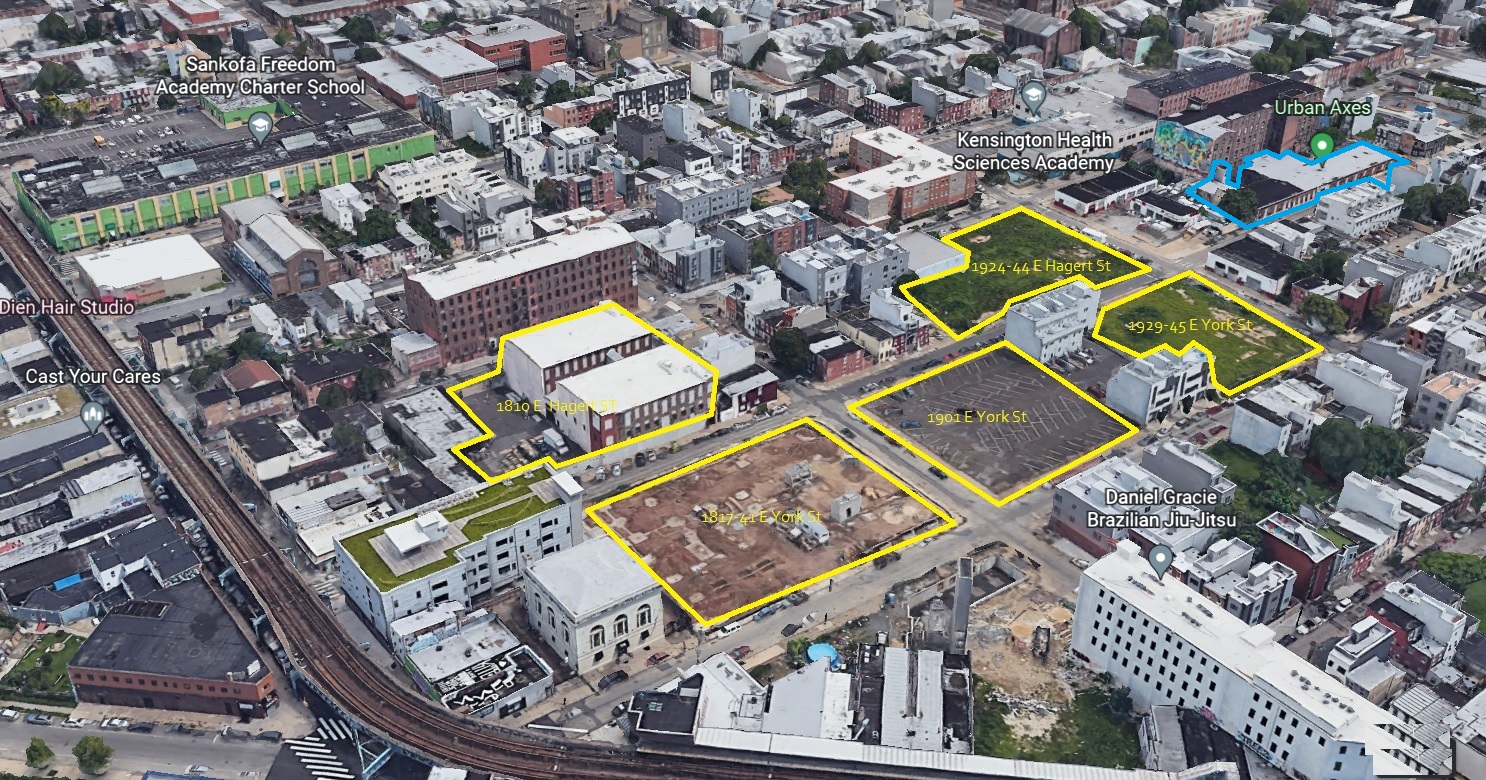
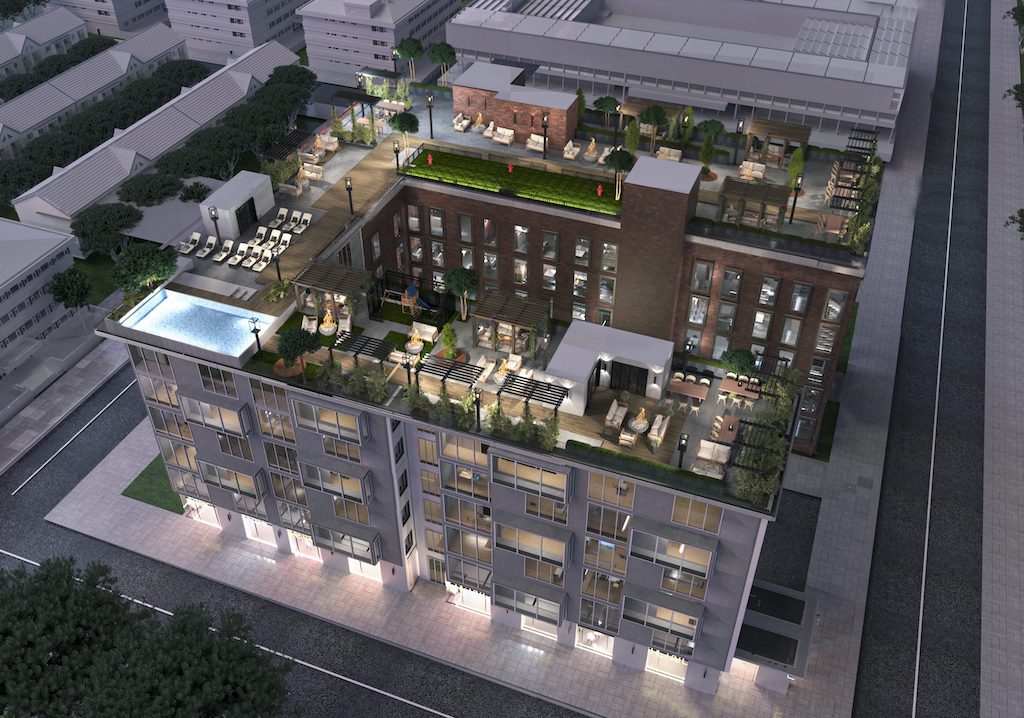
We would wager that the CDR committee will have some feedback on the current plans to more closely reflect the origins of the property, but overall we’re quite pleased with the outcome here. Studio space will remain and hopefully some of those who had to move can find their way back here in the future. The scale and density fit in nicely with the surrounding area, including the area immediately next door on the northwest portion of the block. At this former auto body shop, 108 units with more ground floor studio space will rise. The design from T + Associates will integrate nicely from a size perspective with its future neighbor.
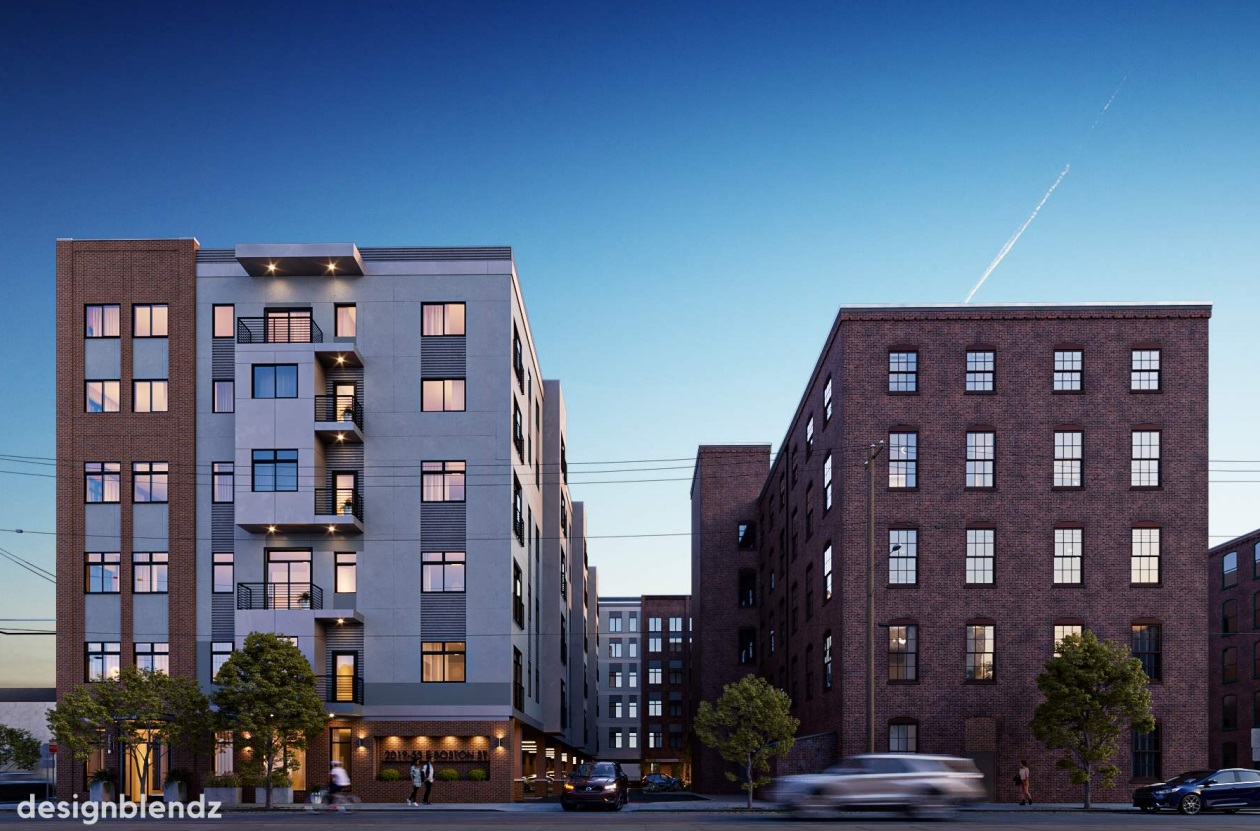
For those keeping score at home, that’s about 800 new units and a boatload of commercial and studio space for these few blocks. While this influx of new residents may come as a shock to those who have long lived in the neighborhood, we think that this scale of development in such a transit-accessible location is exciting for reasons beyond the bustling street life and new businesses likely to arise. Adding more residences closer to transit seems like it should be on the radar of municipalities across the country so that we can hopefully continue to reduce our reliance on auto travel. Now about that bus revolution…

