Given the ravenous appetite folks have for living in the Rittenhouse neighborhood, it makes sense that developers are looking to take creative approaches to squeeze in as much residential space as possible. If you make your way back to the fall of 2020, we told you about that exact sort of approach, when a tall and slender tower was planned to rise behind and above a set of historic buildings in the heart of downtown. Let’s venture our way to this Rittenhouse corner to check out the current situation, where demolition permits for 1821 Sansom St. were just recently pulled.
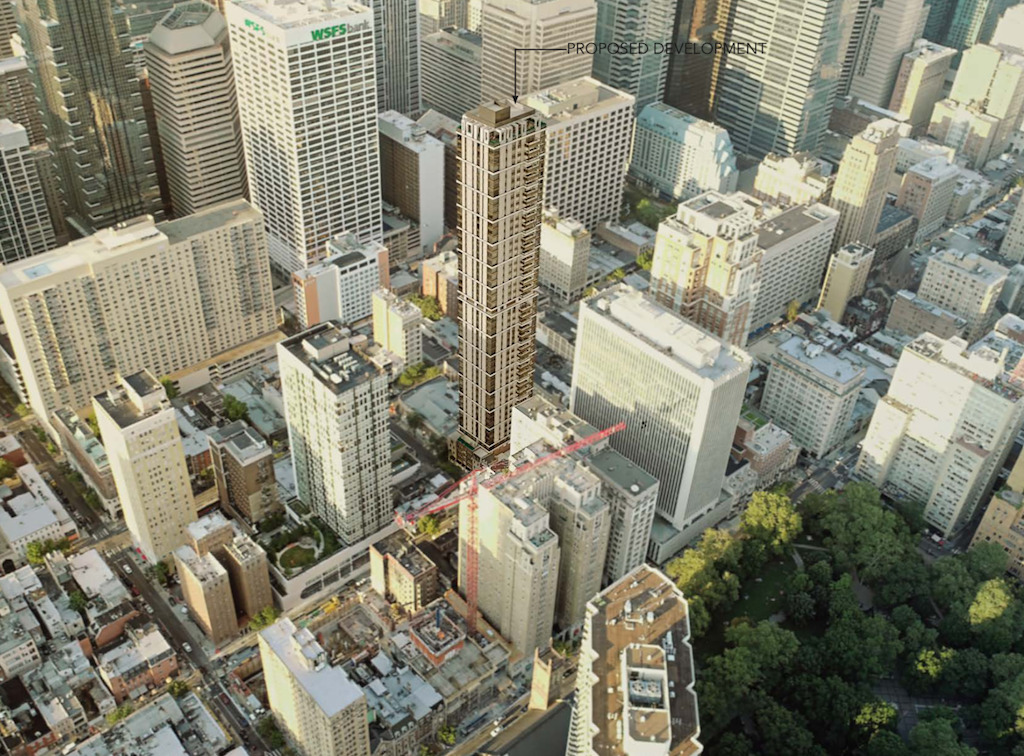
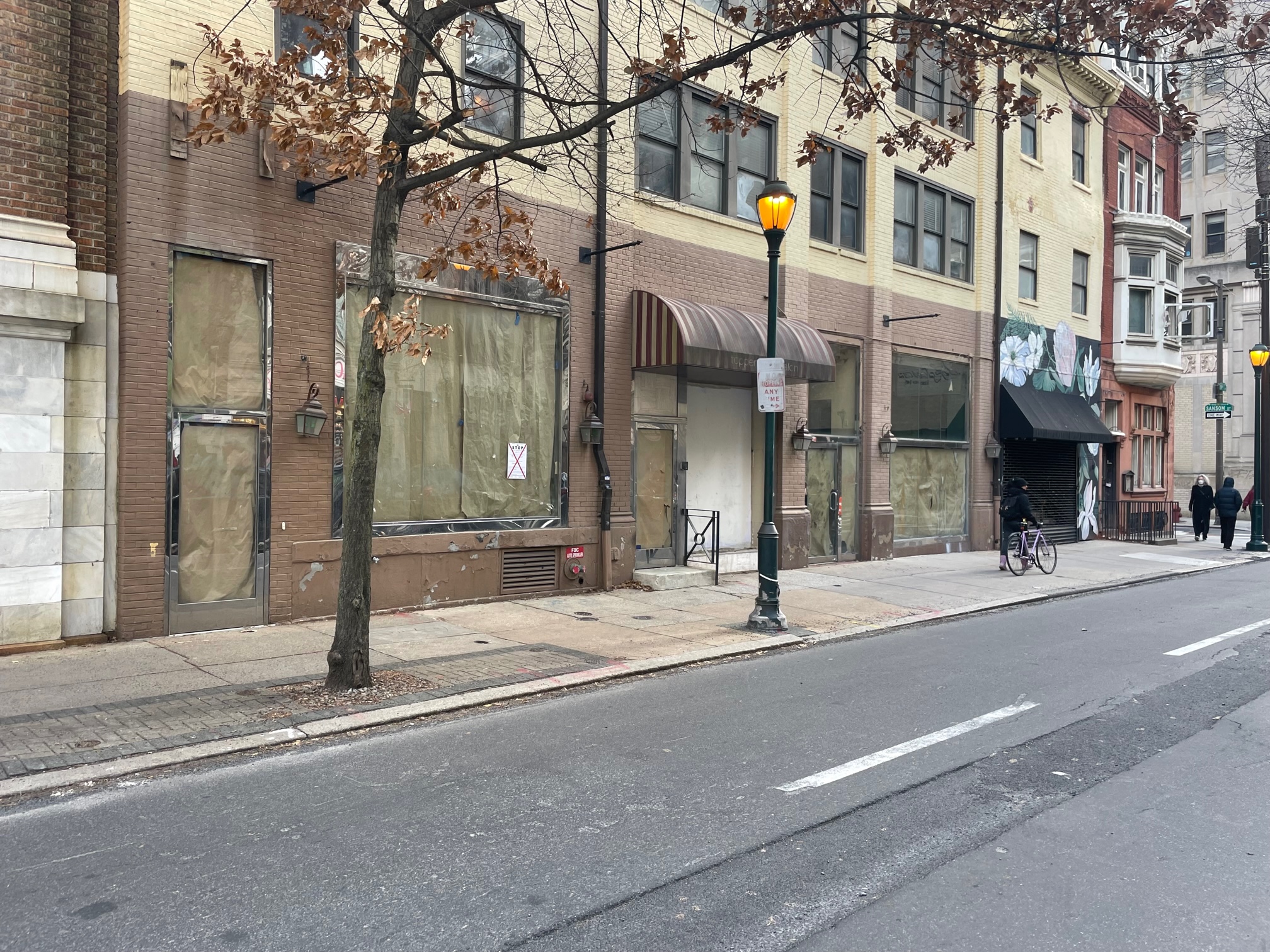

While these buildings might not look like much at the moment, Pearl Properties has big plans for a refresh and an overbuild for the 19th Street-facing buildings, with the Sansom Street buildings coming down to make way for the 600+ foot structure that’s slated to rise behind these edifices. Yep, that’s correct: a 54-story, 611-ft. tower with 214 residential units will rise on this site, according to updated zoning permits. The interiors of these buildings will be partially gutted, and a new foundation will be poured for this mixed-use tower which will also feature over 30K sqft of retail space in the existing and new structures. Check out the designs from DAS Architects to get a better feel for what’s in store.
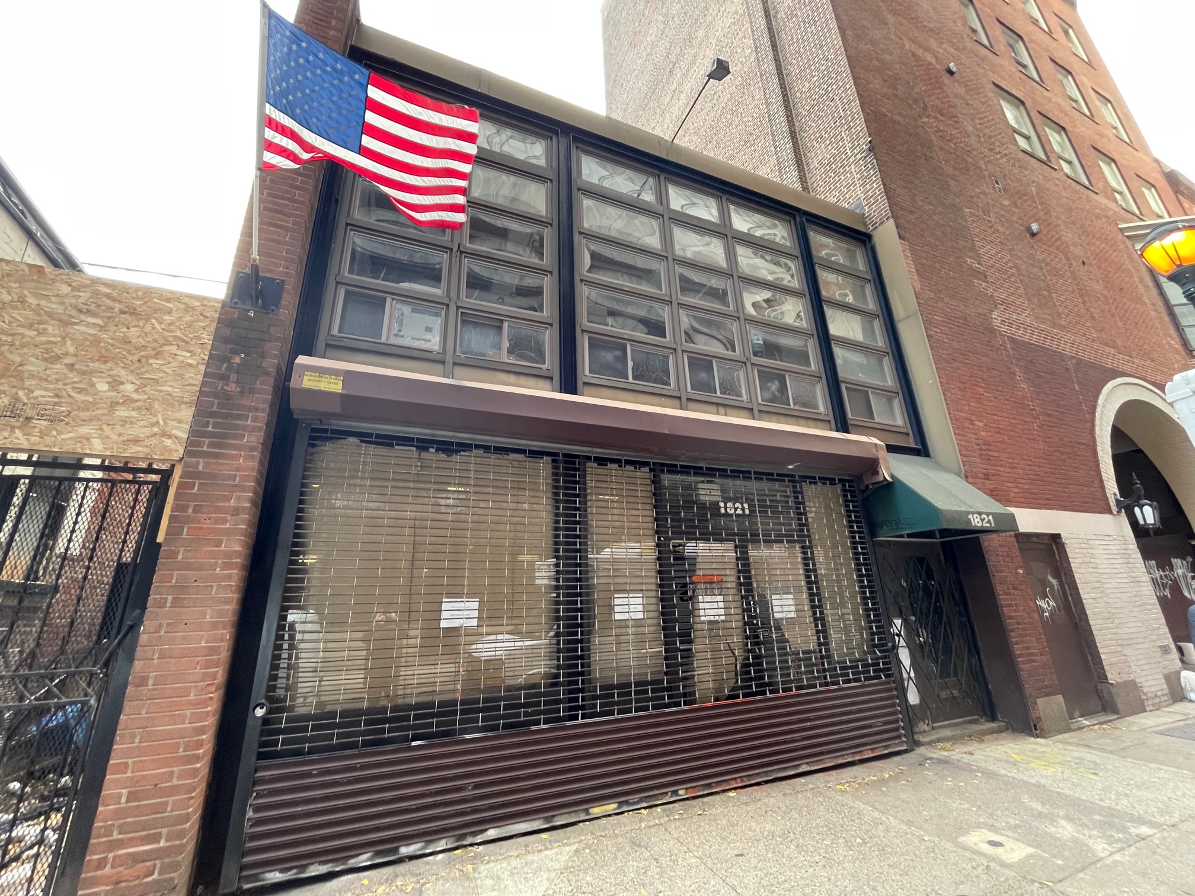
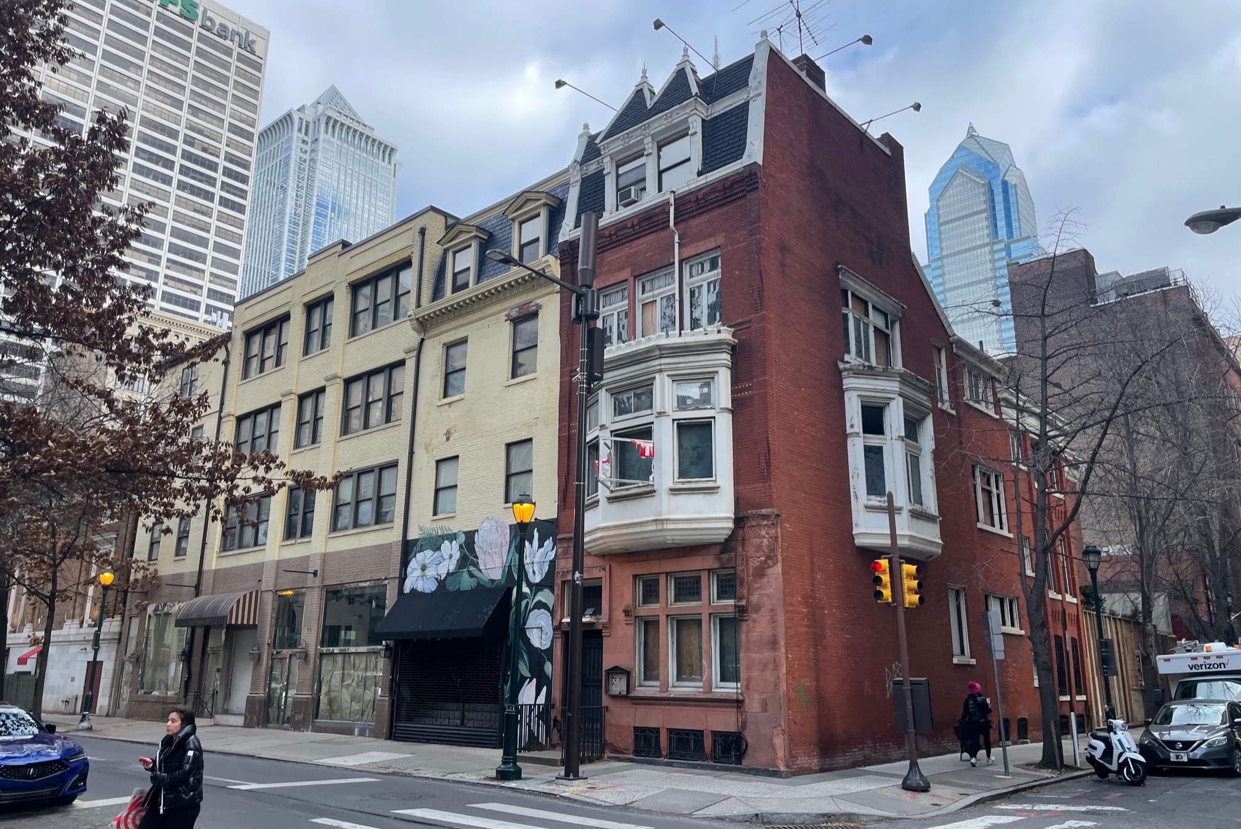
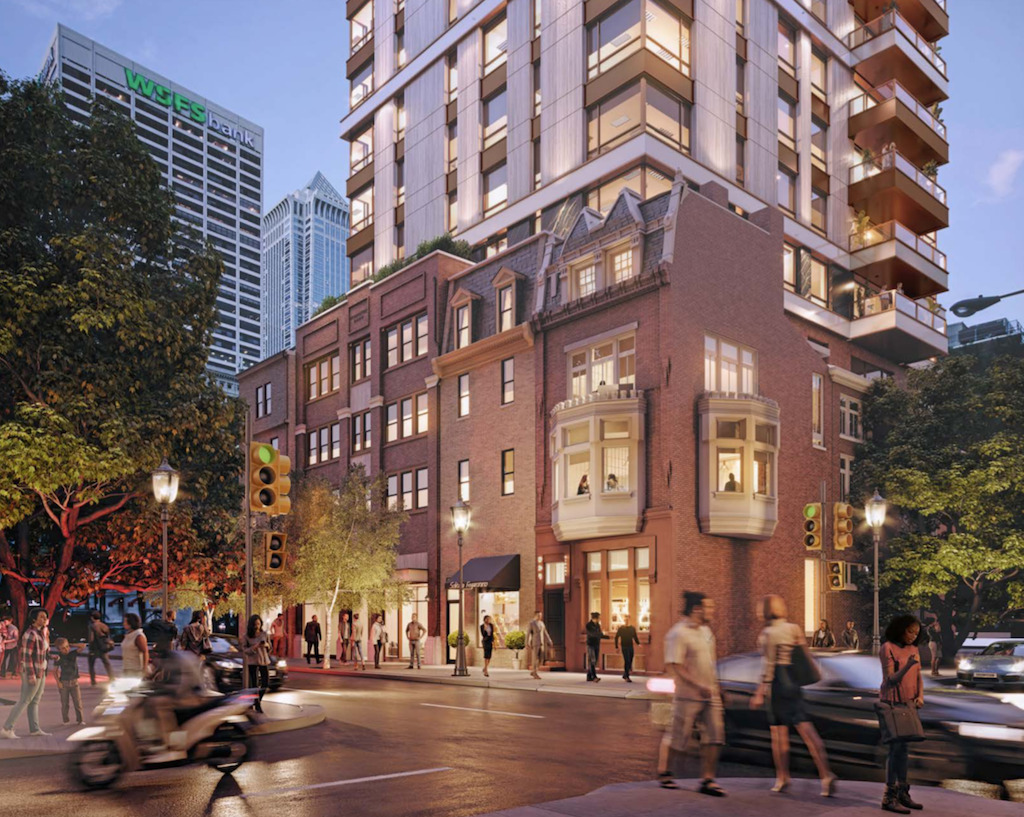
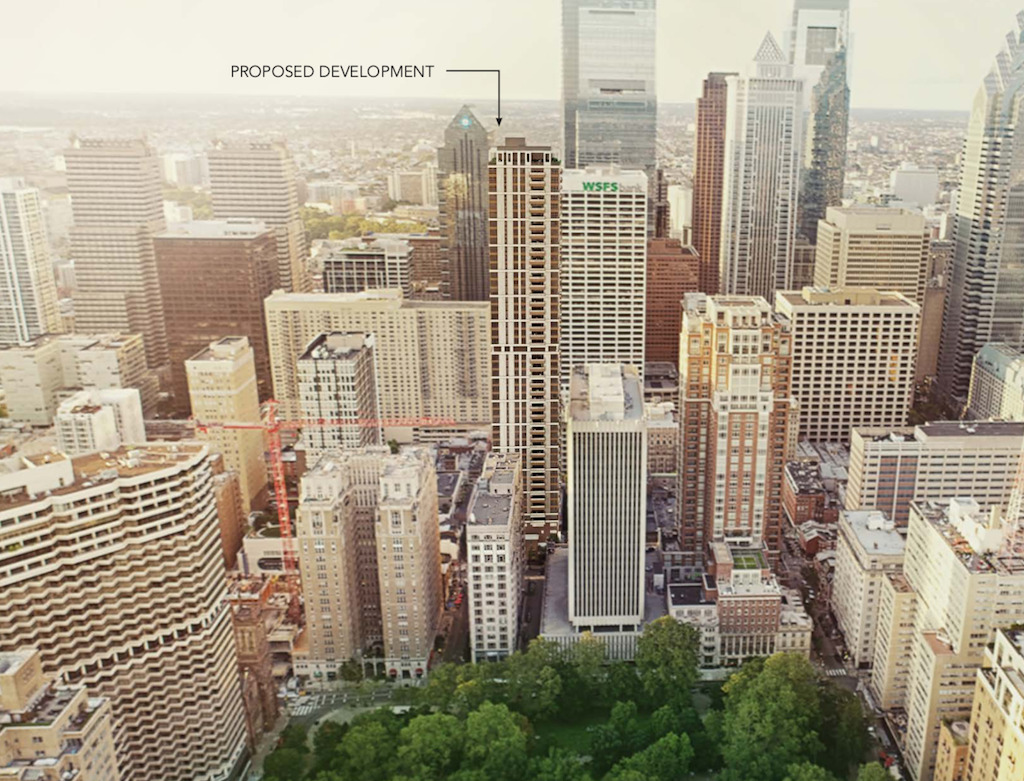
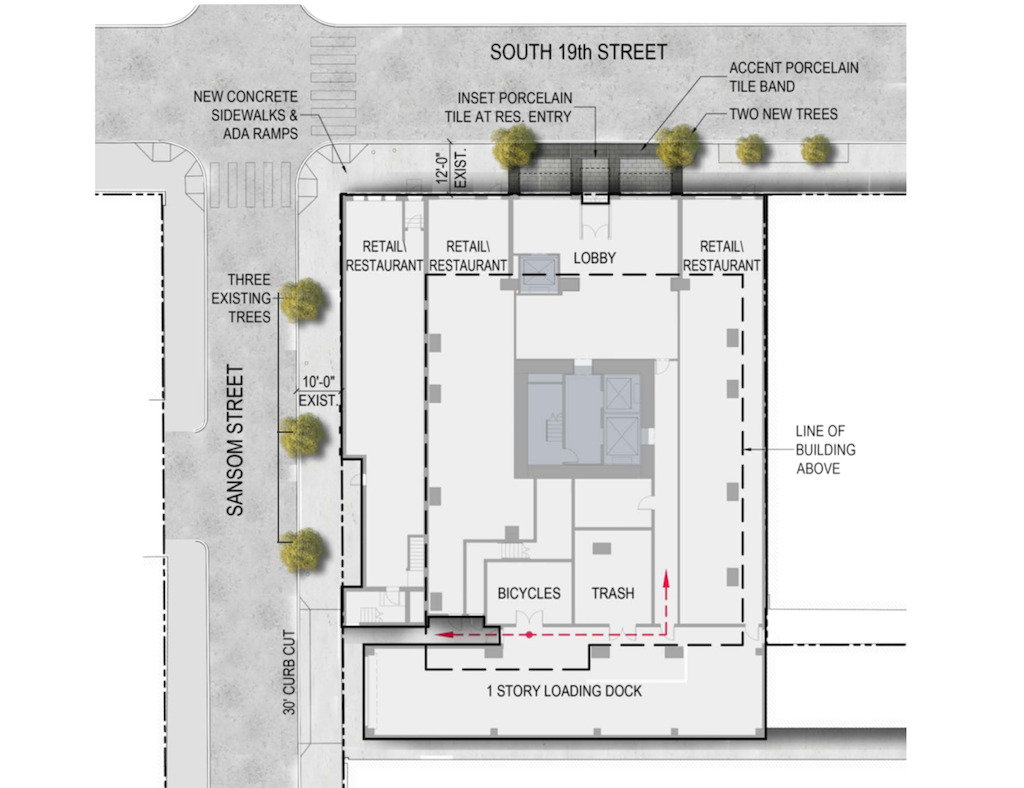
This is a big step toward seeing this project get moving. Zoning and construction permits have been pulled for the other parcels that have been combined for this project, so we will hopefully see things going forward soon. And fear not, Cavanaugh’s Rittenhouse fans – the former spot found a new location moved just up the street on Sansom.
There might be some additional height coming to this block sometime in the future as well. Goodman Properties currently owns the ornate CVS at 1826 Chestnut St., immediately adjacent to this project. Formerly the Aldine Theatre, this was long ago one of the locations at the center of the battle for equal rights back in the 1920s and 30s, with Black movie-goers repeatedly turned away before the brilliant Raymond Pace Alexander successfully challenged the discriminatory policies (and built his law office across the street). While it’s (somehow) not currently protected by the Historical Commission, there were rumors a couple years ago that yet another skinny tower might rise above the intricate facade. No work has yet taken place, but a pair or dueling skinny towers side by side would be quite a sight at this location.
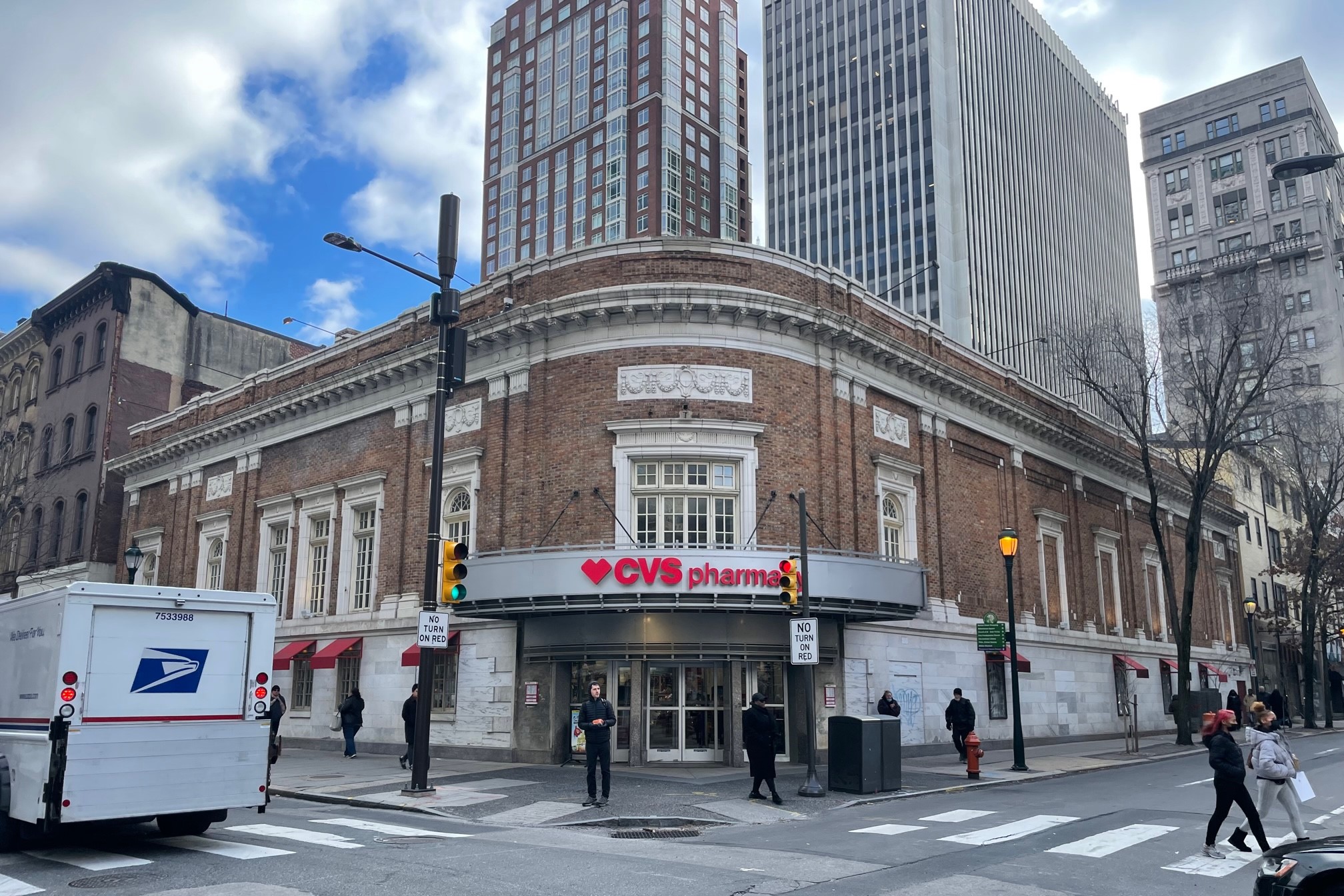
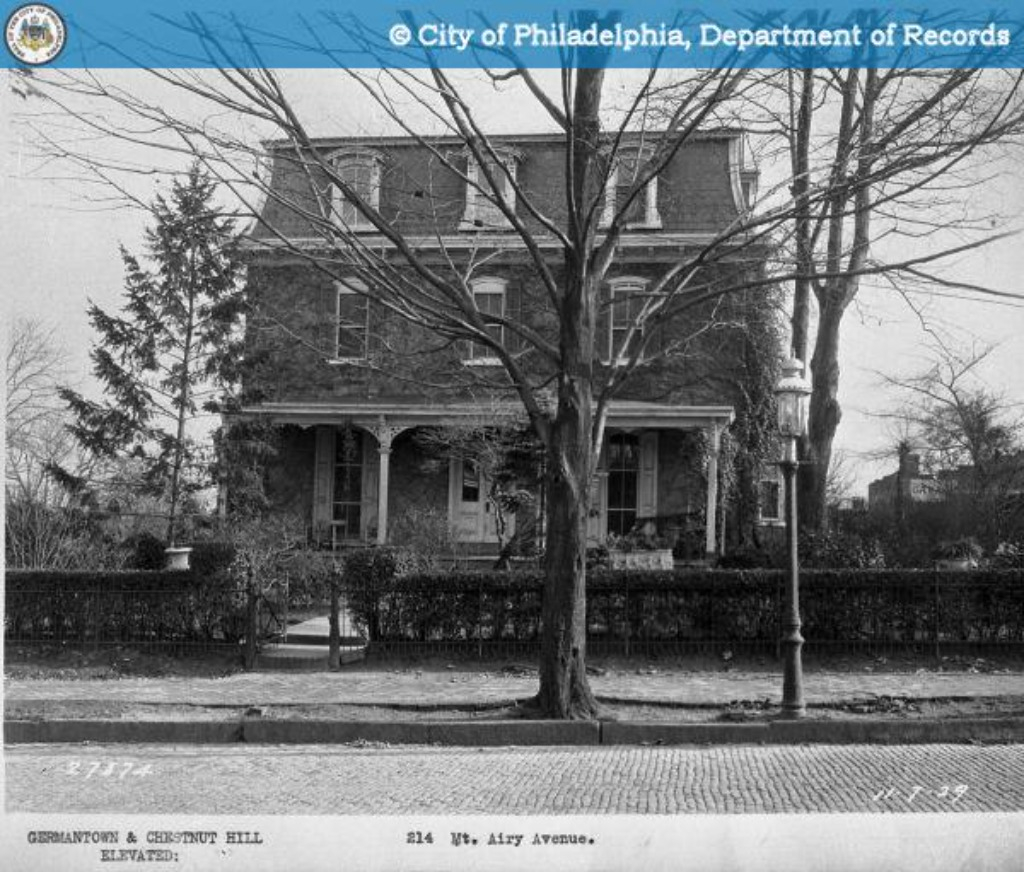
Will we see two towers shoot up here soon? We aren’t certain, but it sure seems like we’re going to see one start sooner than later. Even with rising interest rates and a slowdown this year in permitting for residences, prime locations will always hold major appeal for developers. If these types of properties can be redeveloped, we can only imagine the creativity that others are using to get their visions out of the ground as well.
