You may know this by now given the hundreds of times this has come up previously, but we are none too fond of surface parking lots, most especially in and around Center City. So it was with delight that we reported in April on the lot at 2000-24 Arch St. making a turn from parking to office. We knew at the time that the historic gas station currently on site would make a shift north to Aviator Park, with rumors that international insurance giant Chubb would be building an 18-story office tower.
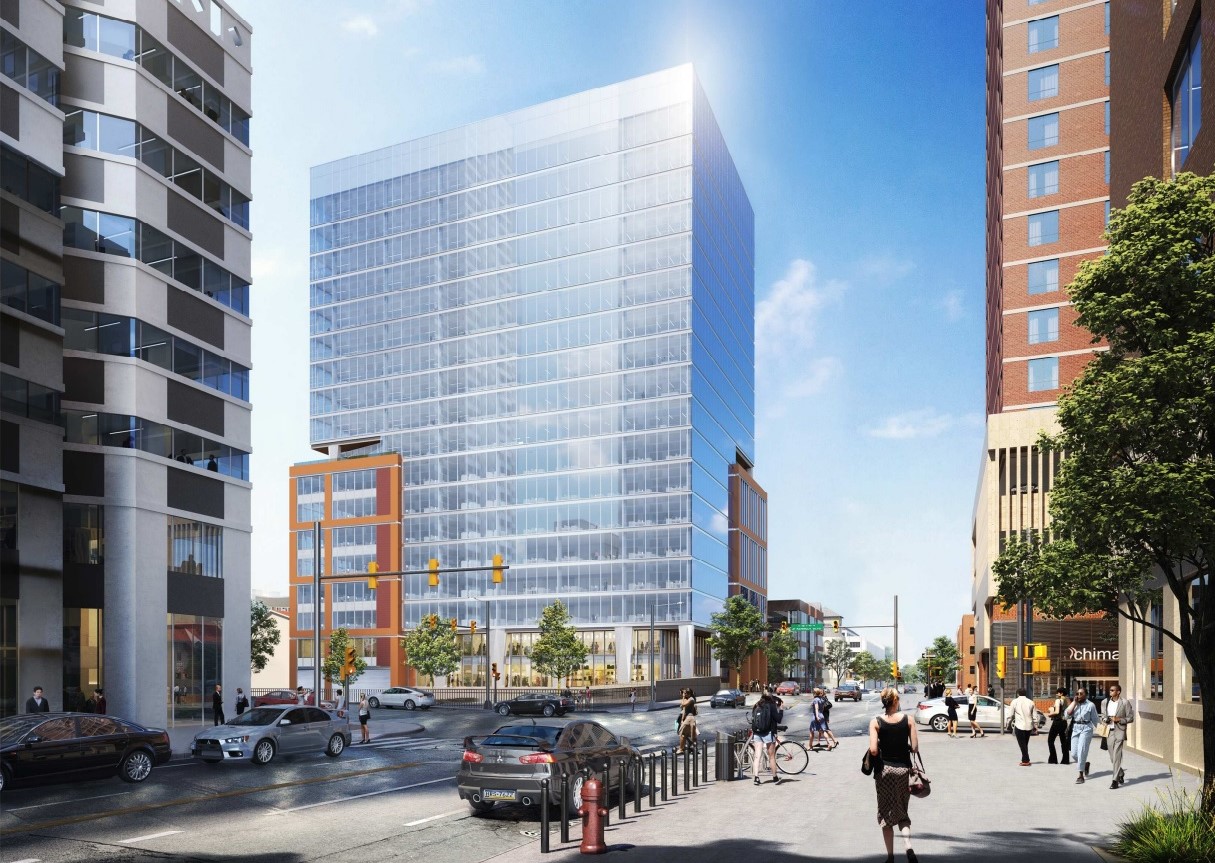
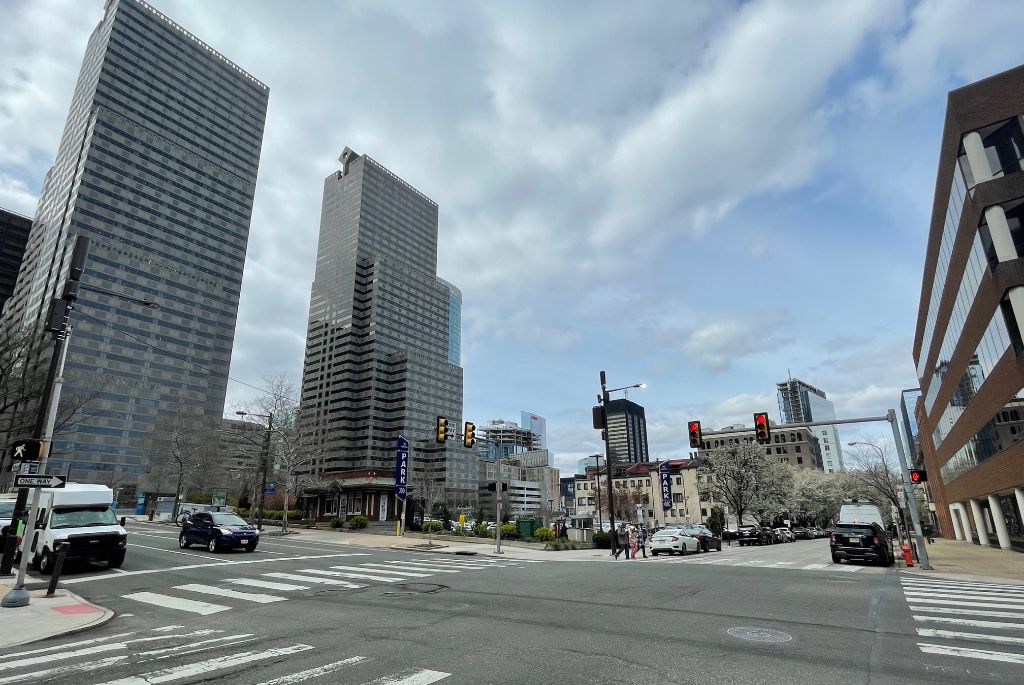
We had a rough idea of what to expect design-wise, with older renderings showing a rectangular glass and brick structure. But with a trip to Civic Design Review planned for October, new design details have been dropped for this slightly altered office proposal. Plans from developers Parkway Corporation still call for 18 floors, with a slight height reduction to 257 feet from 260 feet in the past. The biggest change for this L2P-designed proposal is the shift away from the multi-dimensional facade of the previous design to a streamlined massing, with a rectangular glass facade broken up by brick, which wraps up over half of the lower levels.
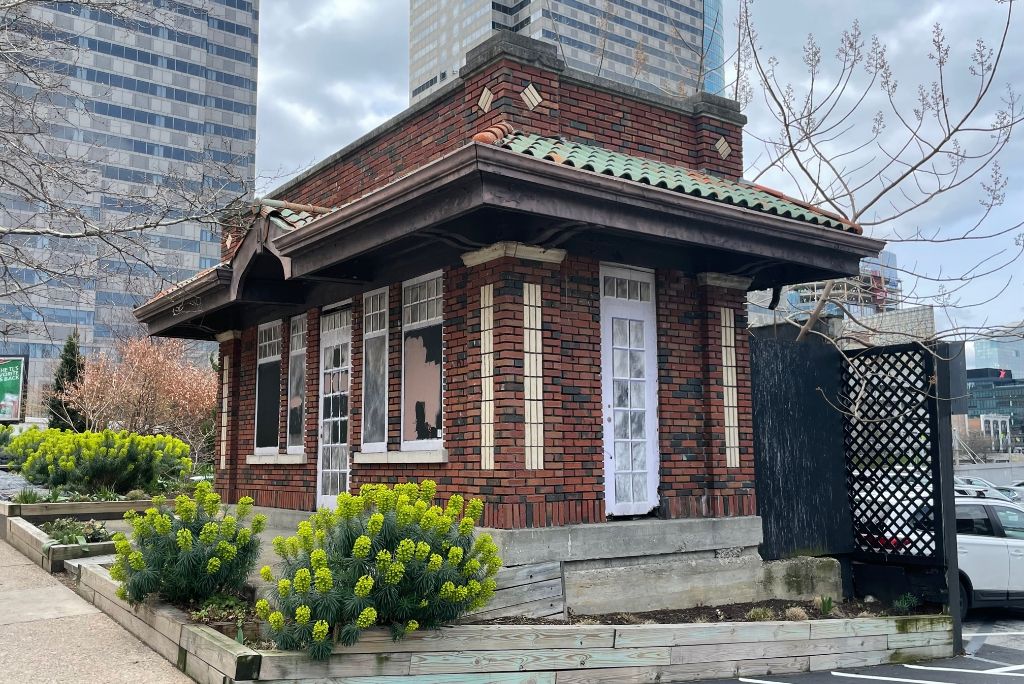
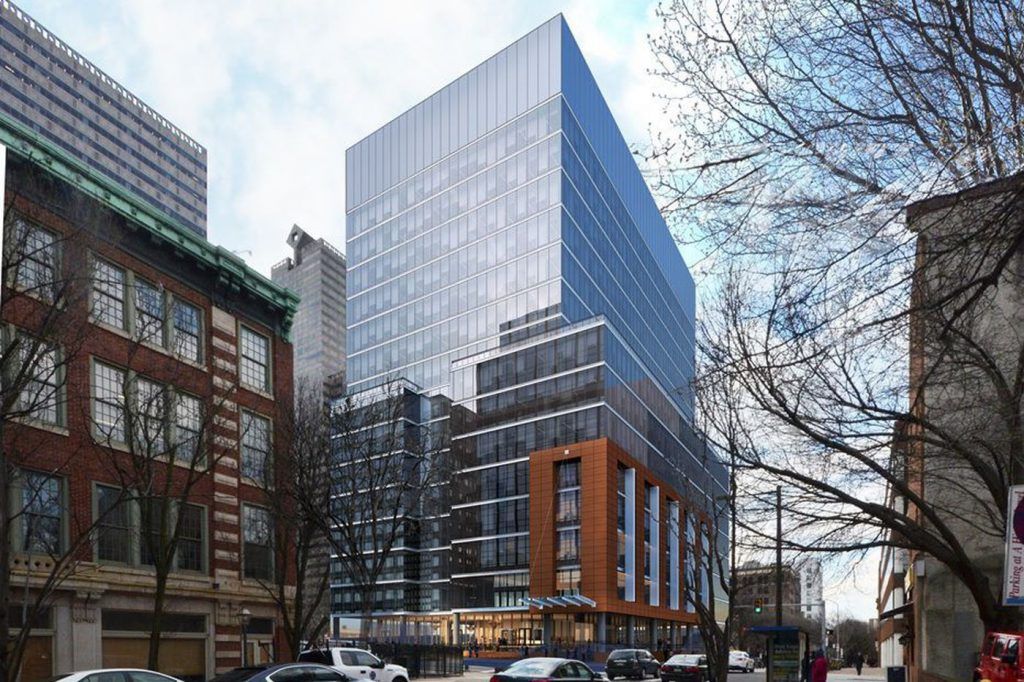
This by-right project will contain nearly half a million square feet of space across the 18 floors and will consist exclusively of office use. A small terrace facing north will pair with a green roof on the ninth floor and two levels of below-grade parking will include 78 spaces (a bit much for our taste given the short trek to both 30th Street and Suburban Station). The ground level will be open and bright for passersby, with a first floor retail space on the southeastern corner of the site. Parking is accessed on the north side of the site and loading on the south side, but let’s check out some more info from the CDR packet to get the full picture.
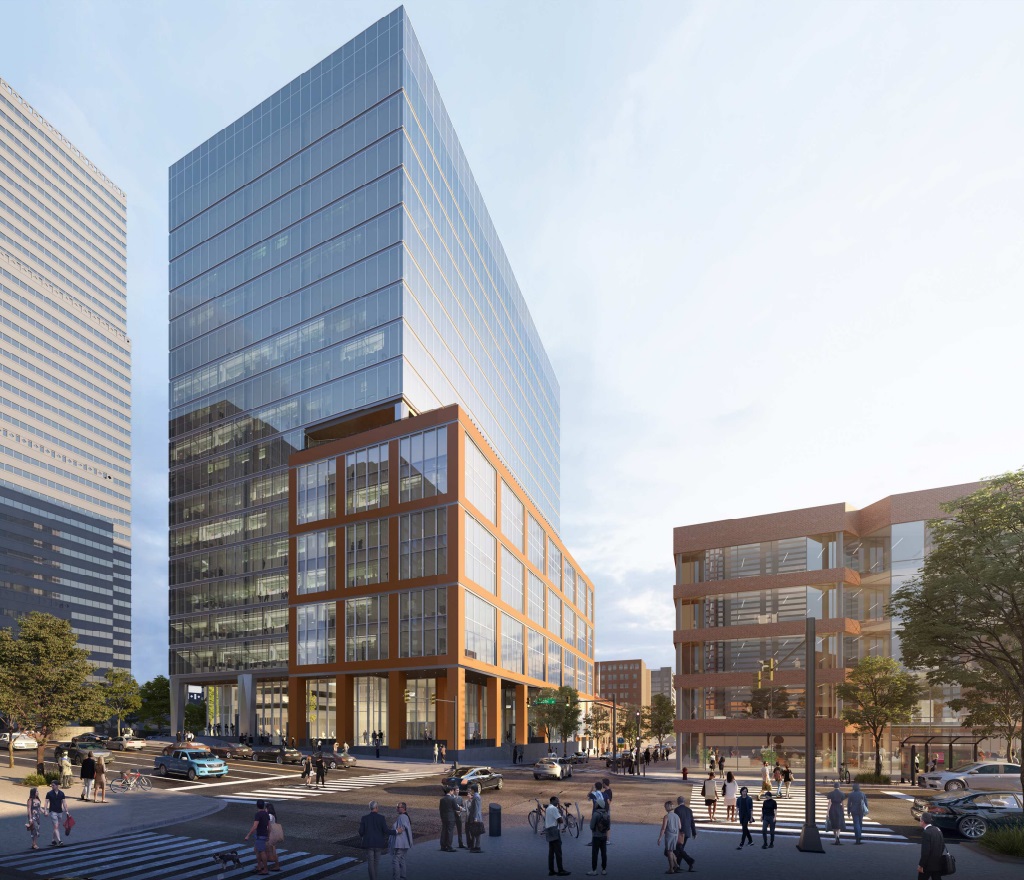
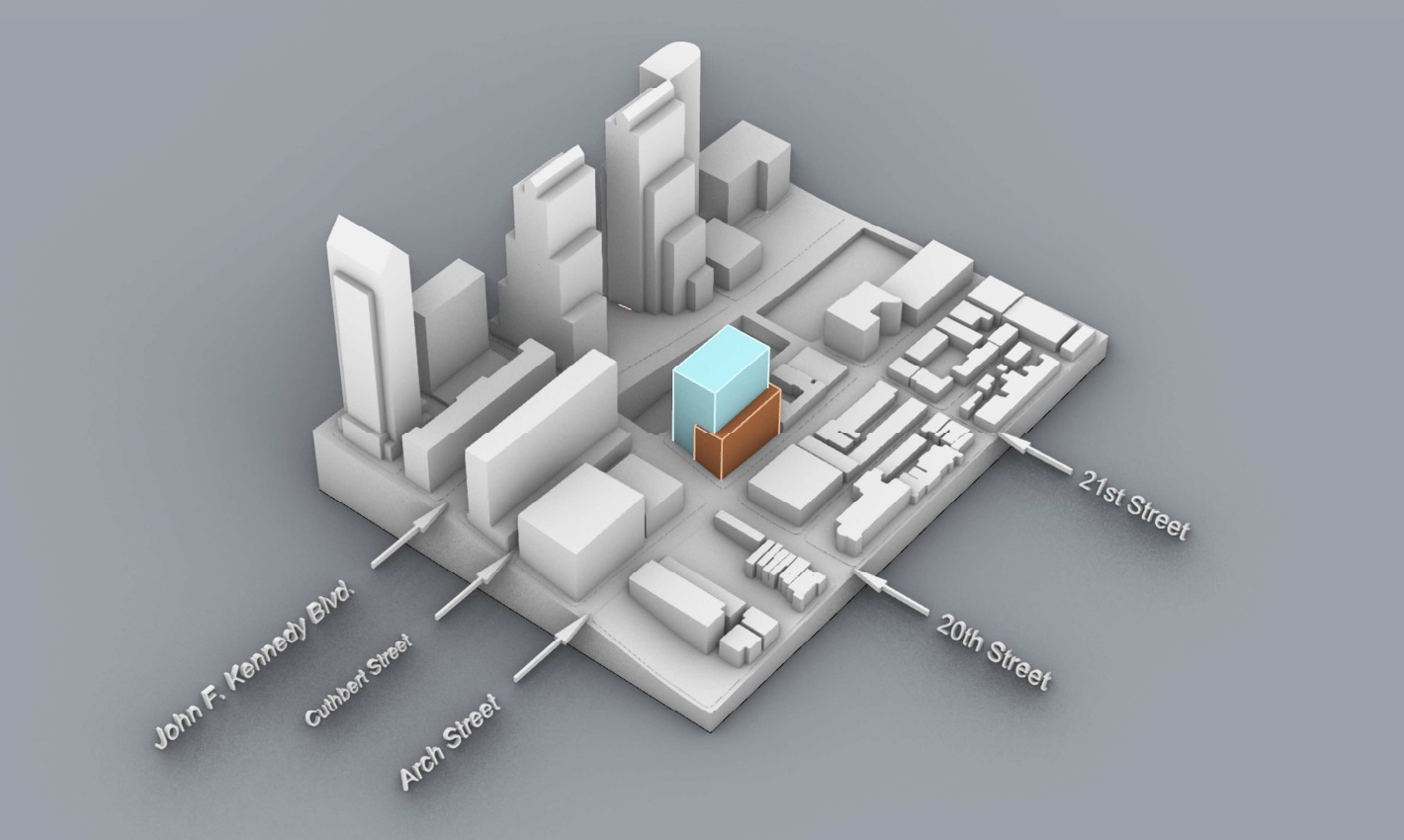
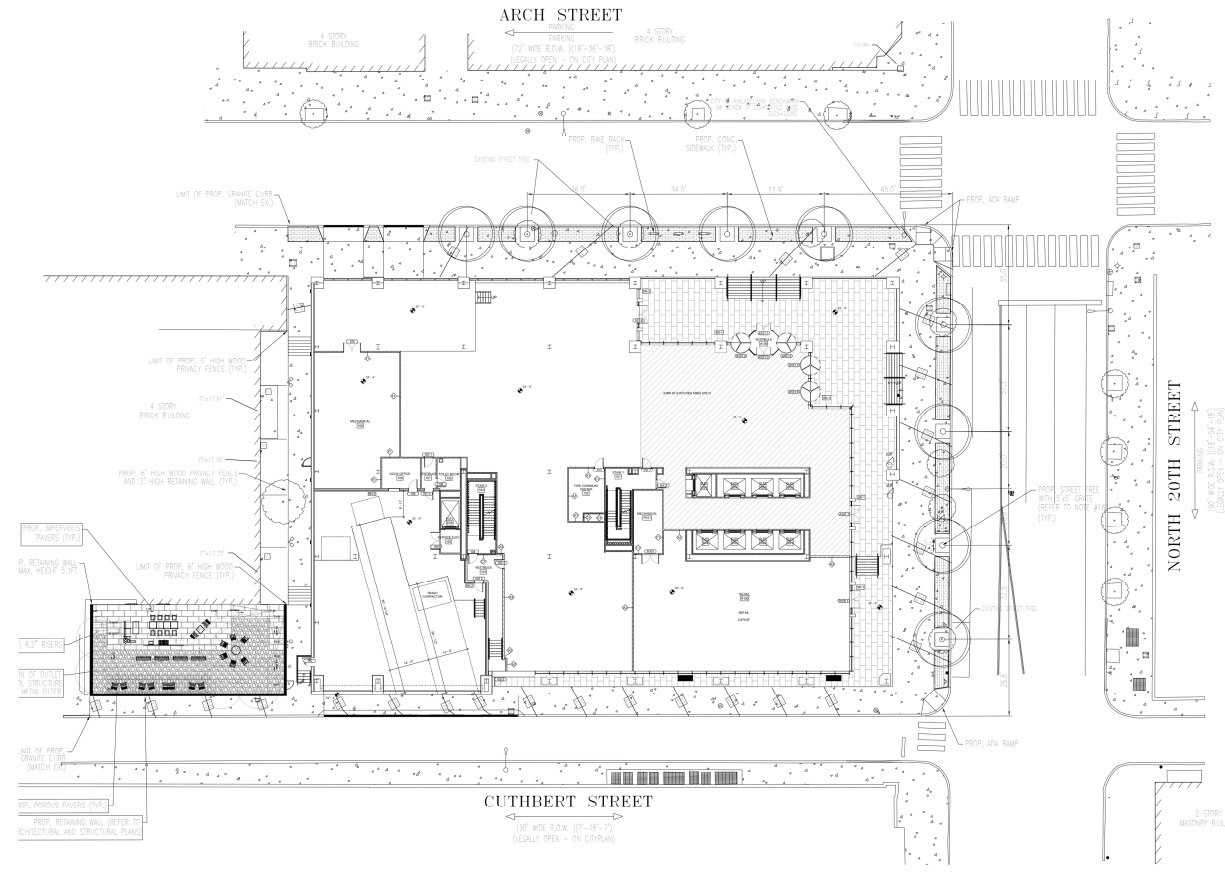
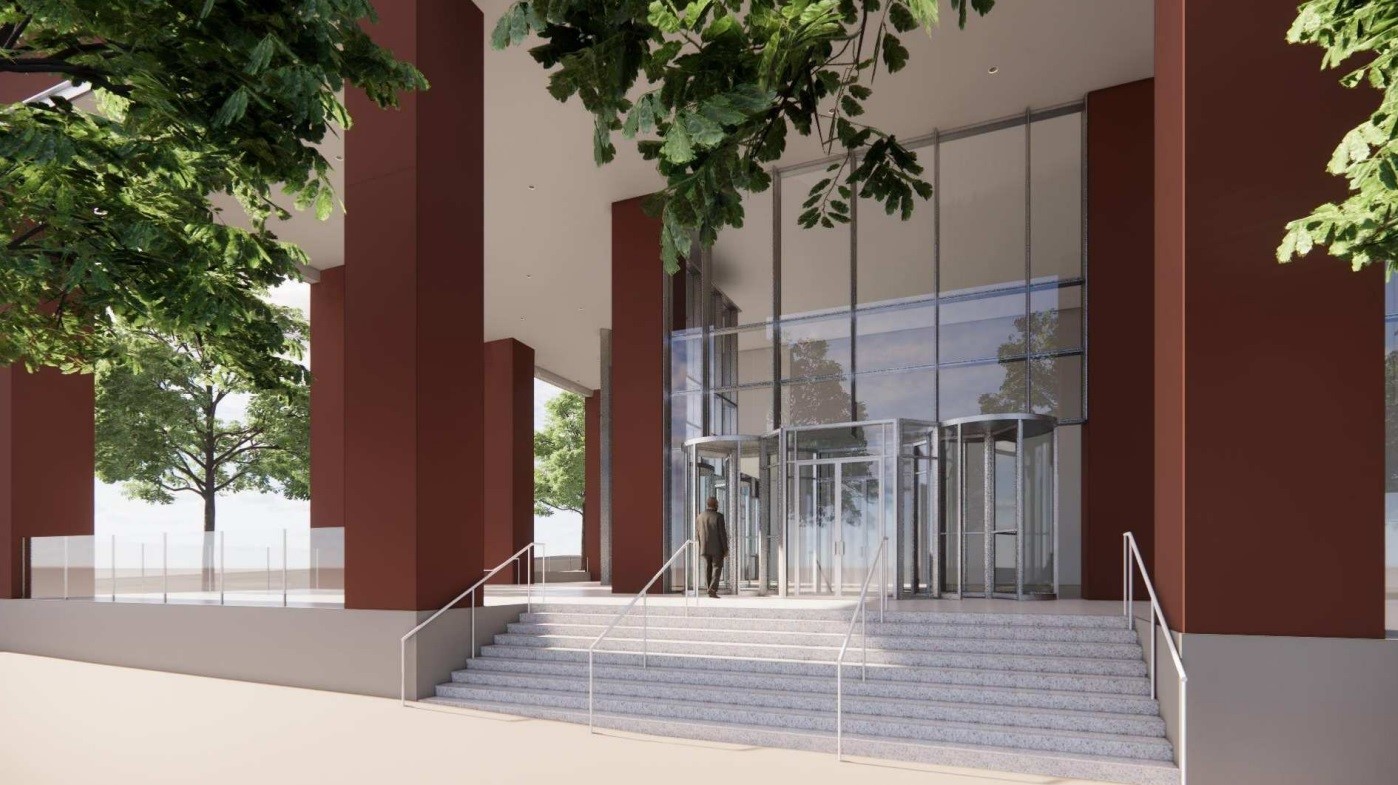
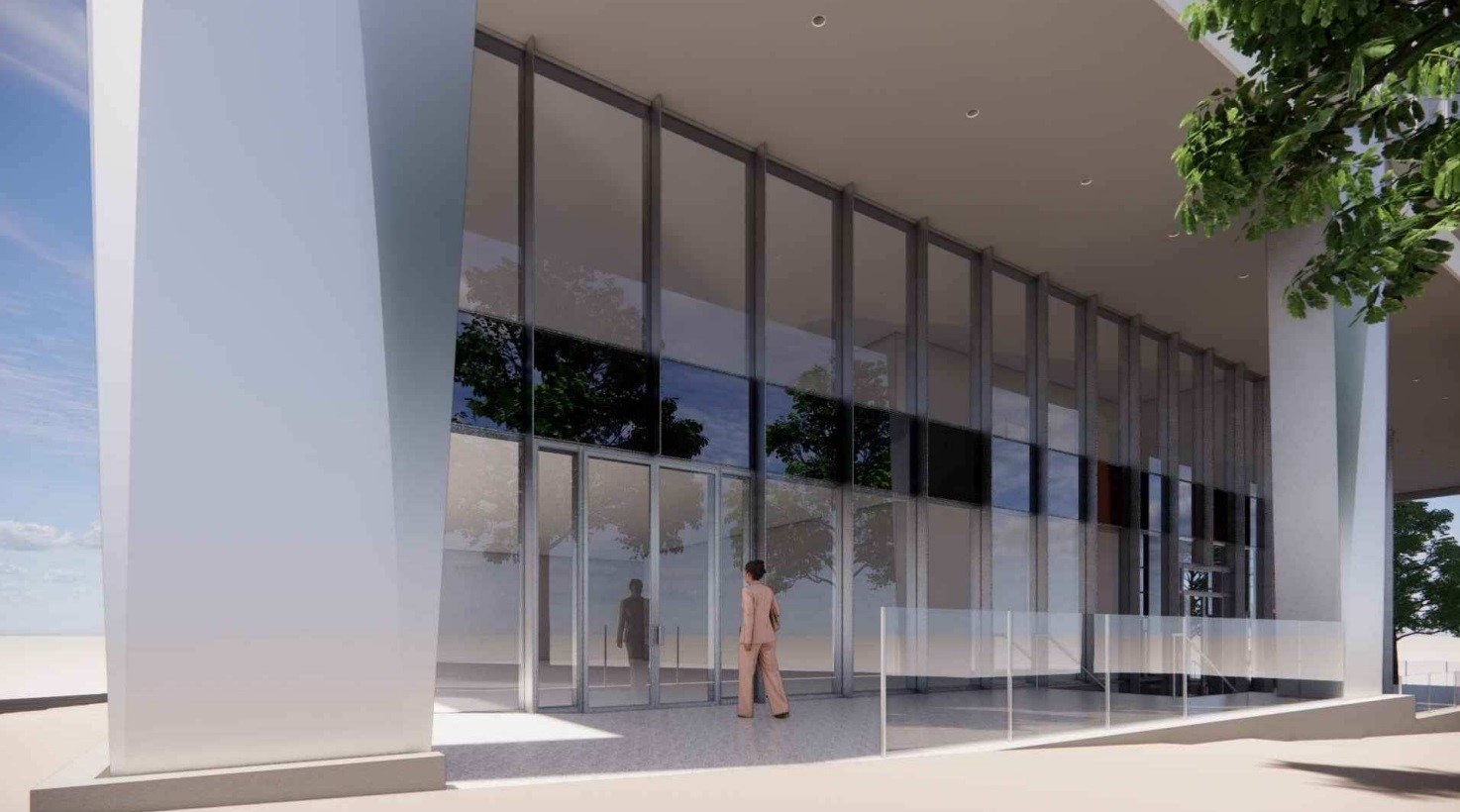
This is a handsome if not thrilling design and we can’t wait to see this get started asap. This parking lot is one of our least favorite in Center City, so we are pleased as punch to see it finally get redeveloped. Even more exciting than the design is what a building such as this means to the city as a whole. A giant firm planting a stake in Philadelphia is highly encouraging for several reasons, most notably being Philly’s draw from a business perspective. Not always known for being the most business-friendly environment, the city keeping and expanding its relationship with an internationally known tenant is a huge score. And for said tenant to be bullish enough to build a ground-up facility in this era of remote work shows just how appealing our dear city can be. For now, keep an eye out for a moving gas station, as that is step one before things can get started on the tower.
EDIT (9/29/2022): We erroneously stated that there was no retail space in our initial article (Thanks, Jayfar!) and this has since been updated.
