Not only is the East Kensington neighborhood close to the Market Frankford line, but it boasts an interesting mix of older and historic structures thanks to the former industrial nature of the area. We recently covered one example of a potential reboot right along the tracks, and today we are visiting 1807 E. Huntingdon St. where a former manufacturing building has plans for a reinvention. The two-story former home to Bess Manufacturing Company sits directly next to the historically protected Textile National Bank and is bordered by a surface lot to the southeast.
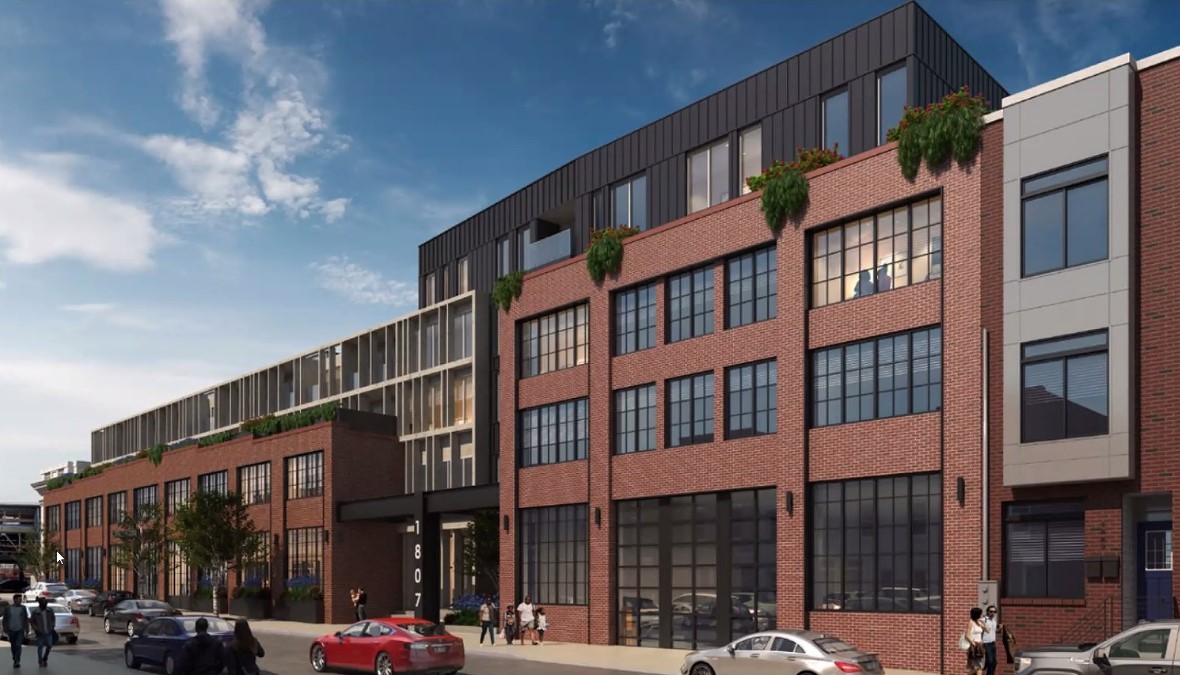
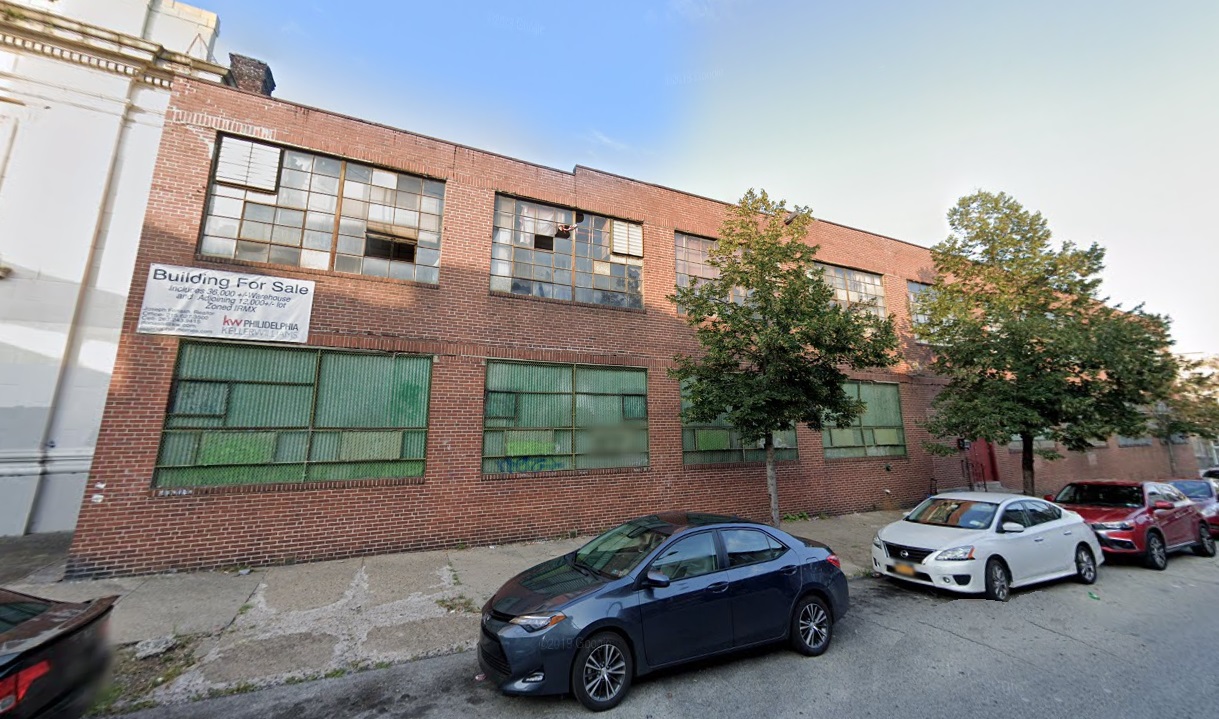
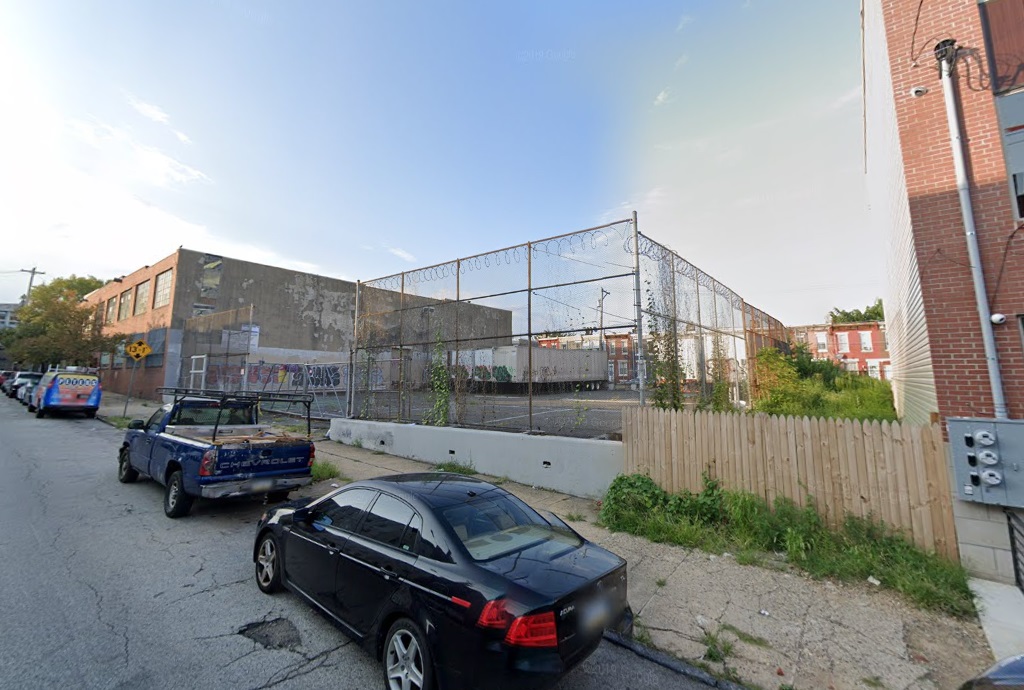
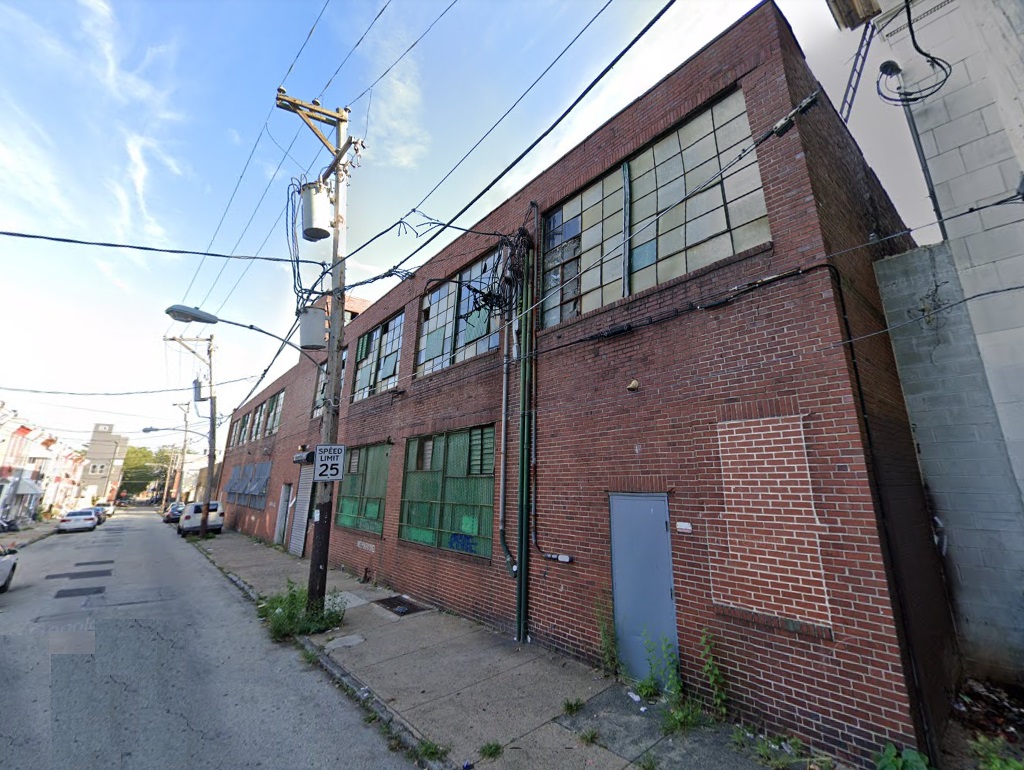
Thanks to a presentation to the East Kensington Neighbors Association (EKNA), we are pleased to report that some pretty neat plans are in place for this low-rise structure. Where many other proposals as of late have repurposed industrial space for residential purposes, this project will take a hybrid approach. Developers Smith & Roller have decided to roll with the industrial past (and the IRMX zoning) to bring us a mixed-use program that will consist of industrial spaces in the existing structure, paired with 80 residential units in a new structure and overbuild. JKRP Architects designed a project that works with the existing building, with the new build mimicking the scale and materials while also providing a modern setback to break up the heavy brick structure. Let’s check out the layout and those sweet, sweet renderings.
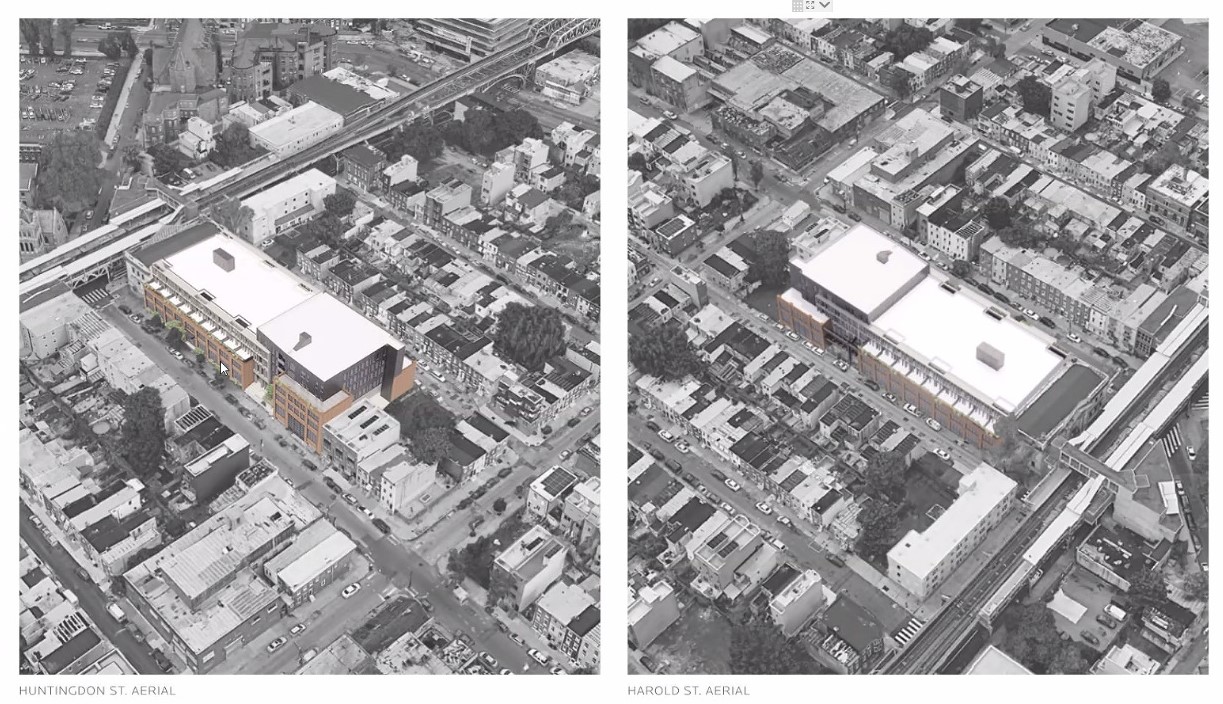
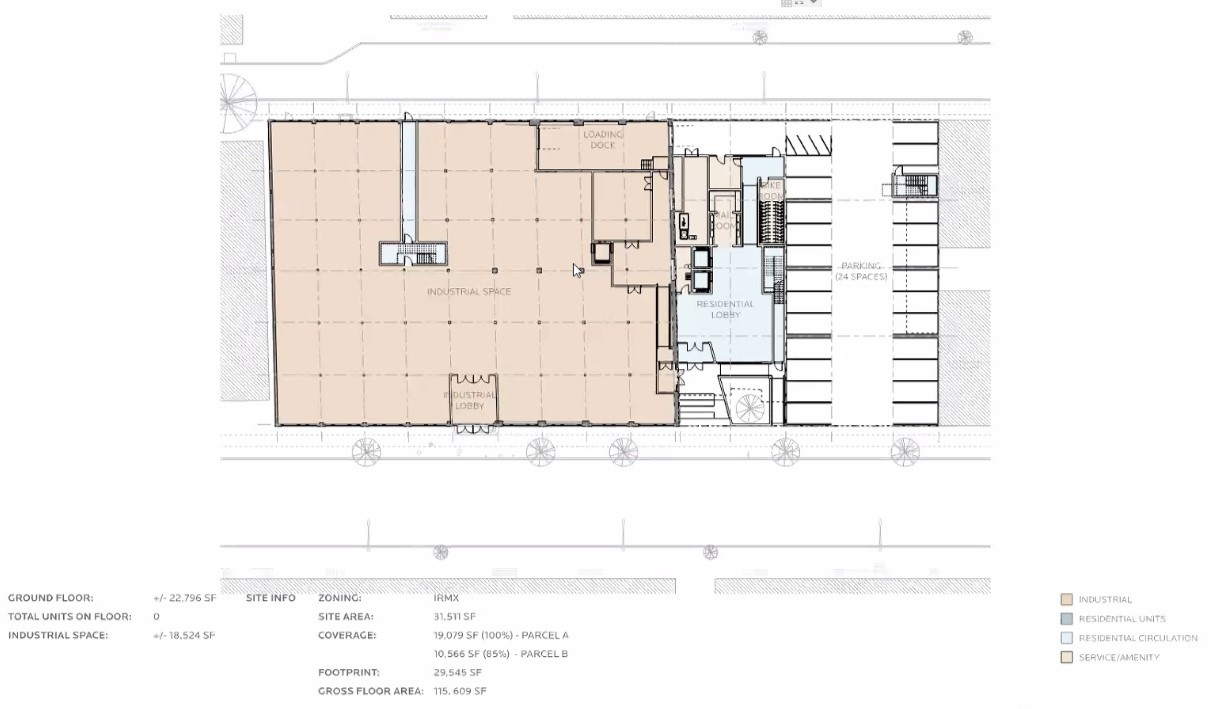
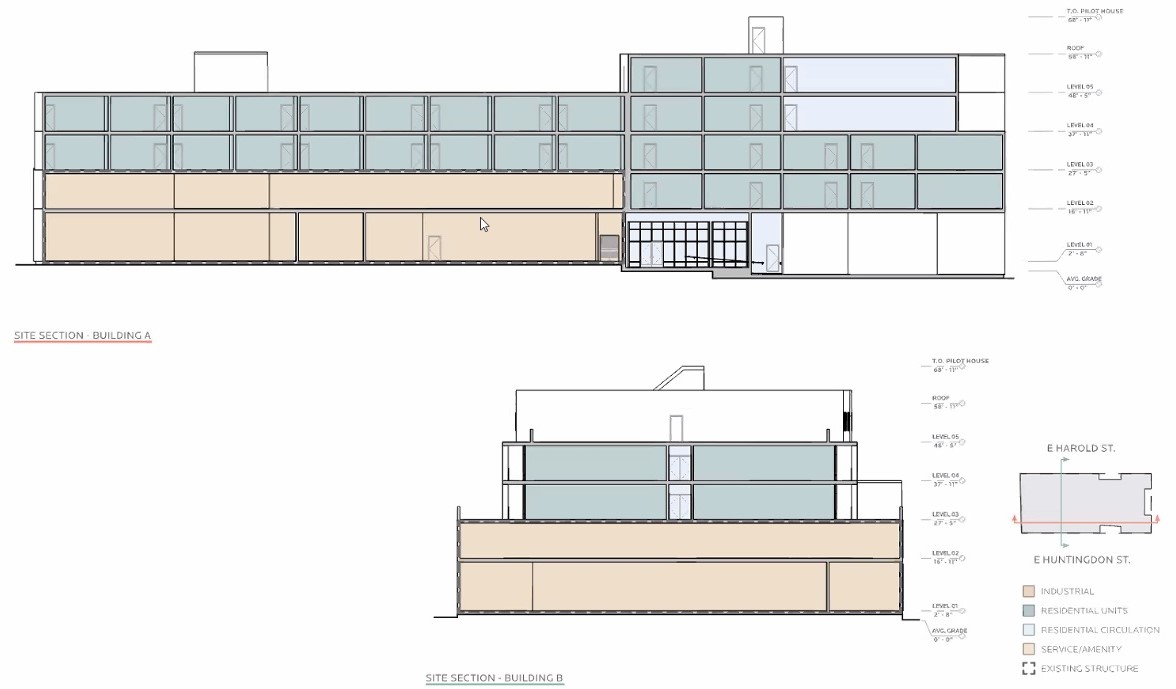
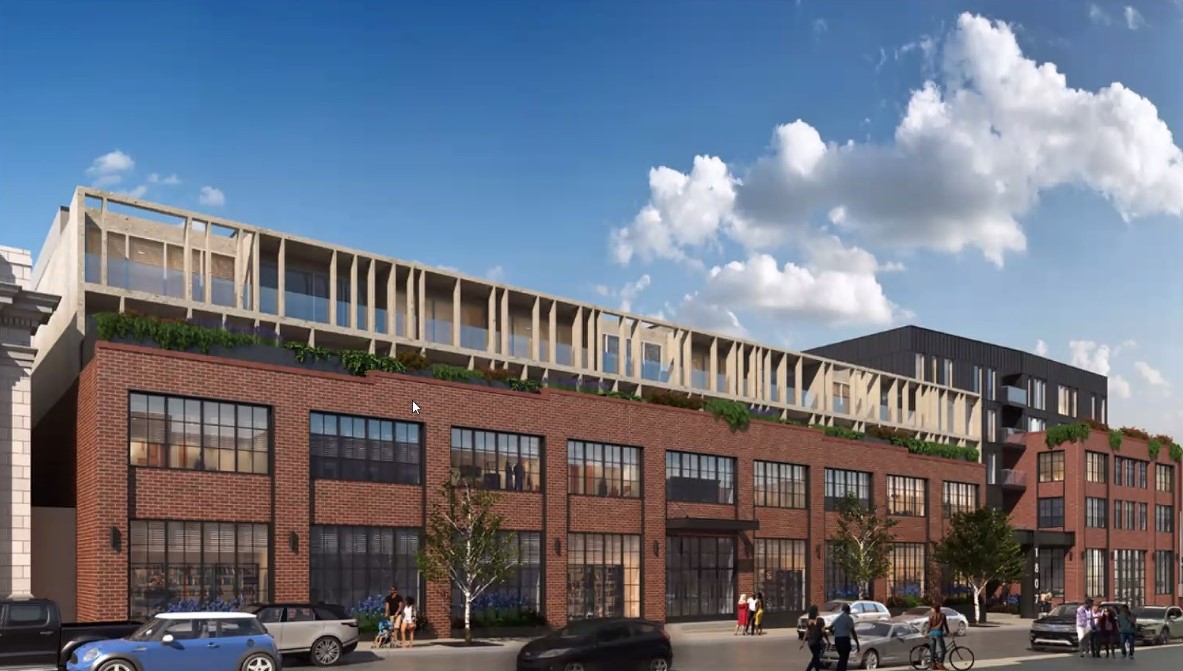
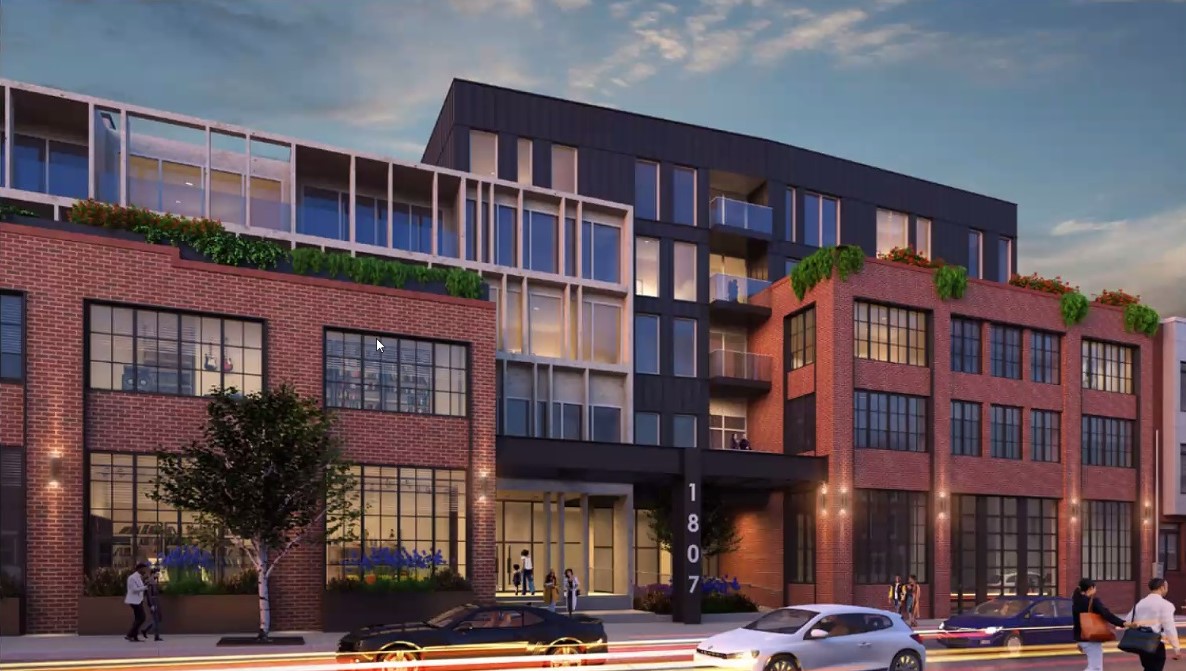
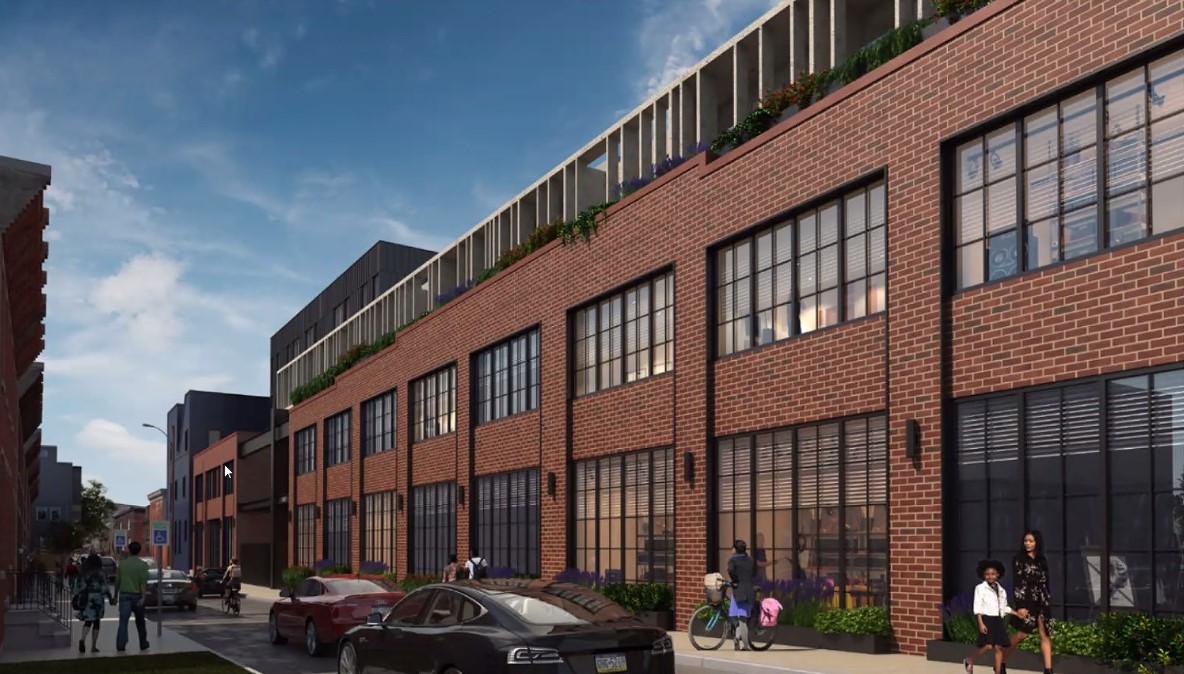
This project checks a lot of boxes from our perspective: an adaptive reuse that embraces the industrial past of the property and the neighborhood, all while incorporating a pretty slick design. We love how the developers want to encourage entrepreneurship in the neighborhood with the inclusion of the industrial spaces on the first two floors – incidentally this will also allow the project to proceed as a matter of right. A visit to CDR for some non-binding design recommendations will be necessary though, in advance of by-right permits.
The massing is extremely appropriate for the area, with the new elements complementing the existing building without overwhelming the project. And though there are 24 car spaces included, we would imagine that plenty of folks who live here will utilize the close-by El. Here’s to hoping this gets in front of CDR in the coming months so we can see this start to move forward with construction, probably sometime in the beginning of next year.
