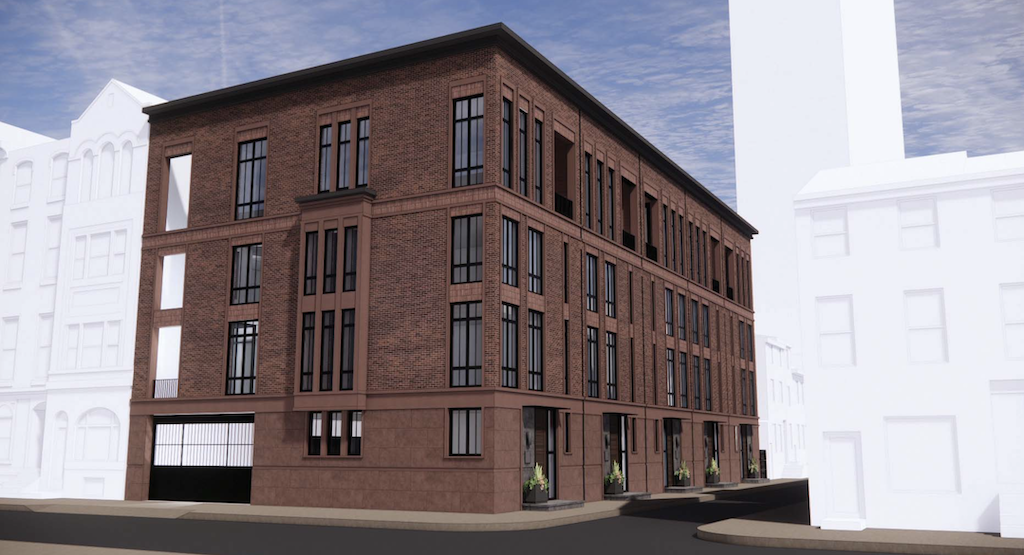About a month ago, our gaze settled on the surface parking lot at the corner of Hicks & Pine, as we noted that this underused but excellently located property was likely on a path to leveling up. We pointed out that a project could rise here with a couple dozen units, if developers were inclined to pursue maximum density through zoning bonuses. Instead though, we shared that plans called for much less density and much more expensive price points, with plans for five townhomes on this 6,000 sqft lot. While we can appreciate the draw of density here, we can also understand why townhomes are the approach, given the difficult economics around developing small to medium-sized rental projects in Center City. To be totally honest, we were mostly just pleased to see a Center City surface lot on the outs and weren’t as concerned about the details of what was going to replace it.
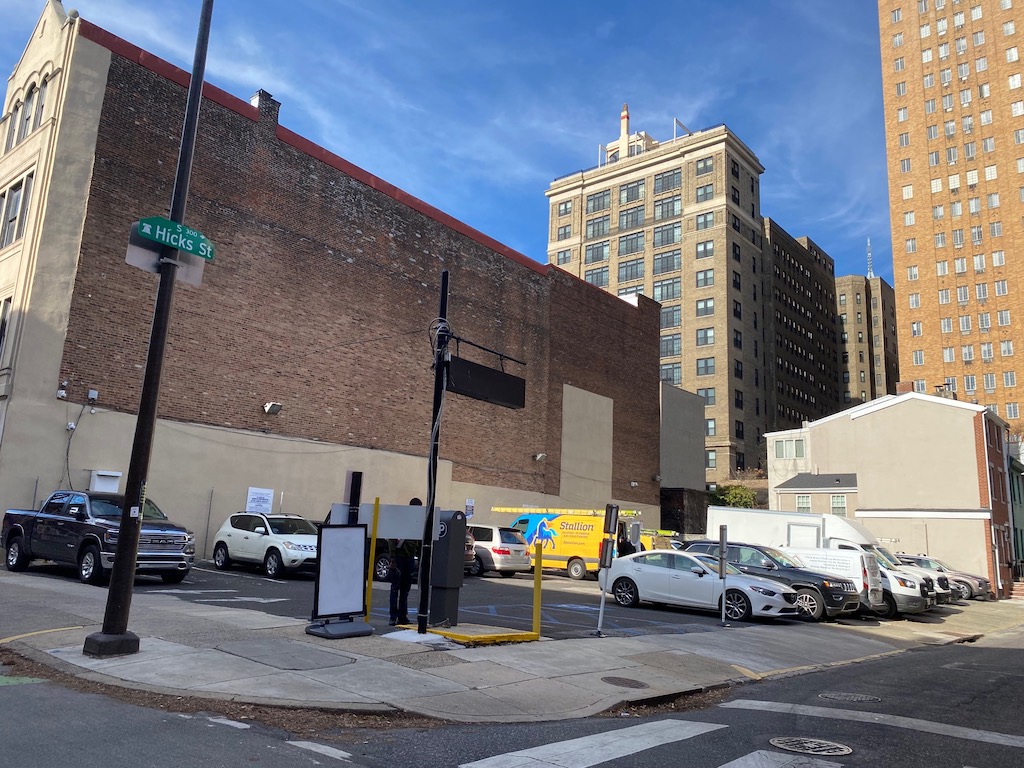
When we covered the project before, we didn’t have any renderings to share. Today though, we can provide a sense of what the homes will look like, figure in about two years. We have renderings because the project needs to appear before the Historical Commission before it can get final permits. It’s not that the parking lot is historic, mind you, but the property is located inside the Rittenhouse-Fitler Historic District, and the Commission must therefore weigh in. It’s worth noting that the opinion of the Historical Commission isn’t binding, but merely taken as advisory, given that the property has been empty since before the establishment of this historic district. But it won’t remain empty for much longer.
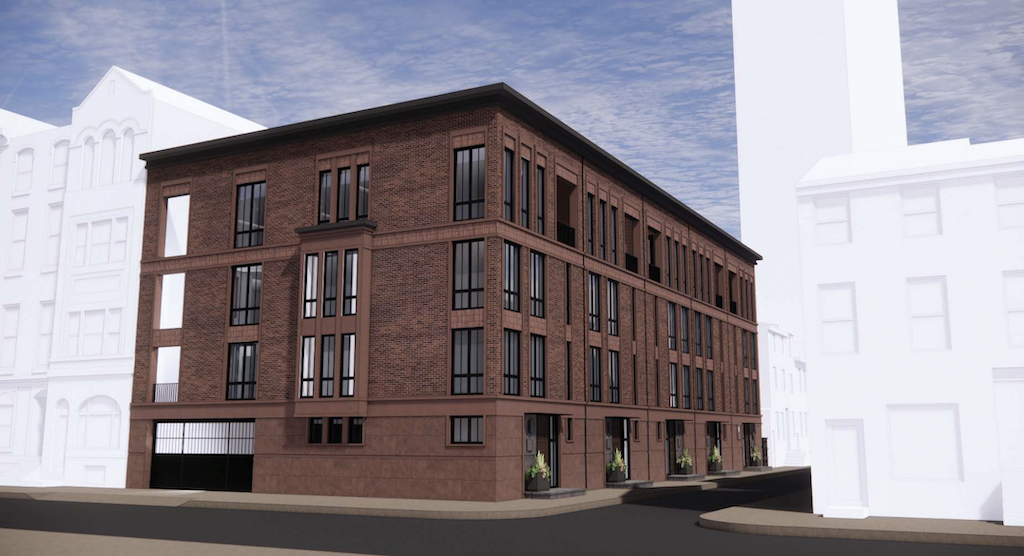
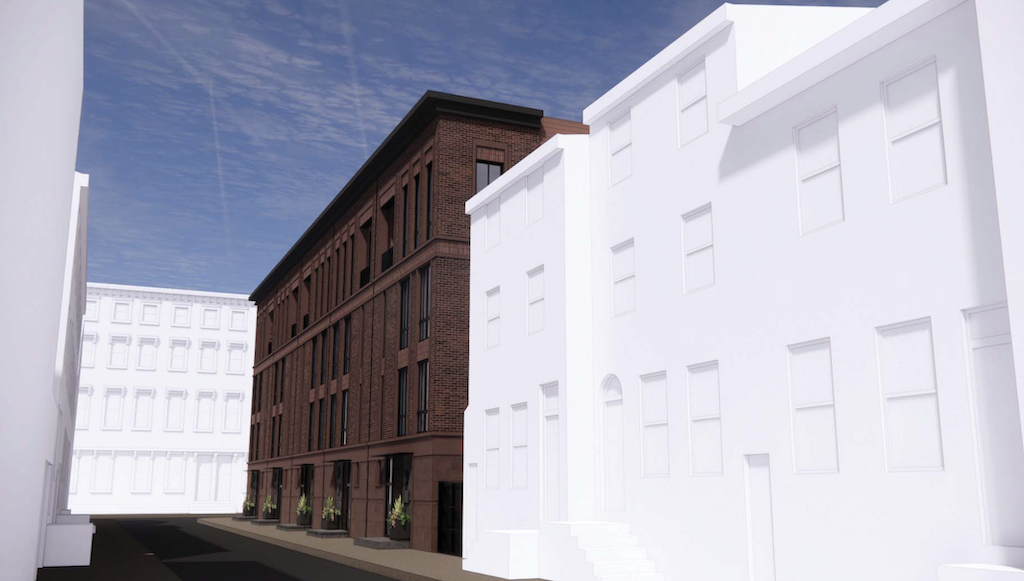
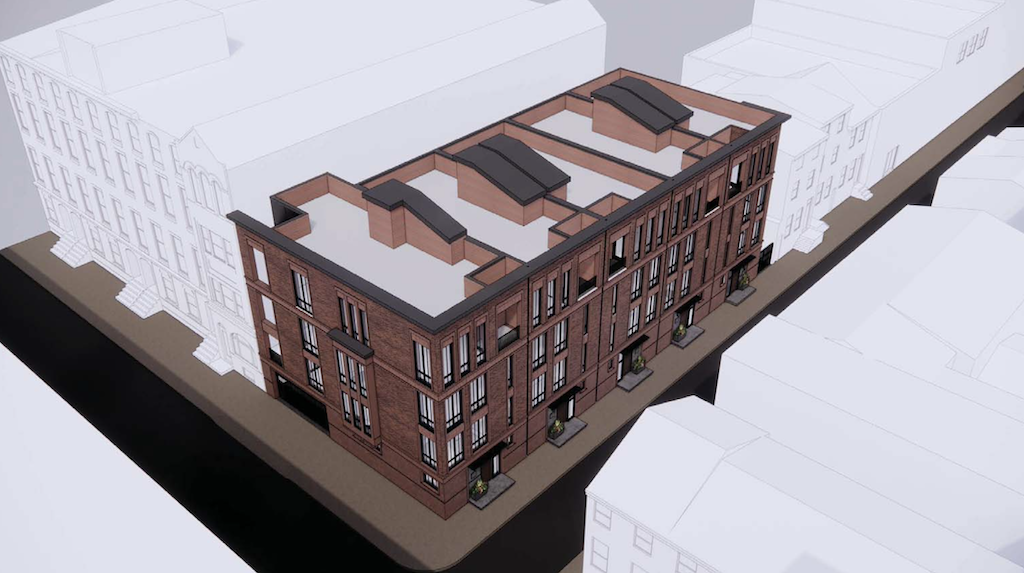
We told you before, this project is proceeding as a matter of right – and we weren’t sure whether the homes would rise three or four stories, given the 38′ height limit. Looking at the renderings from Gnome Architects, we clearly see four-story homes. While these homes will be perfectly livable, four stories over 38′ is not an ideal setup, as the ceiling heights will be a bit lower than we typically see in new construction. And when you’re trying to sell homes at ultra-premium price points, as will be the case here, then higher ceilings are definitely a draw.
The submission to the Historical Commission not only included the renderings above, but it also presented alternate renderings, showing what the project would look like if it were to match the heights of the homes on Pine Street. From where we sit, the taller homes look far more attractive from the outside, and those higher ceiling heights inside would be a great benefit as well.
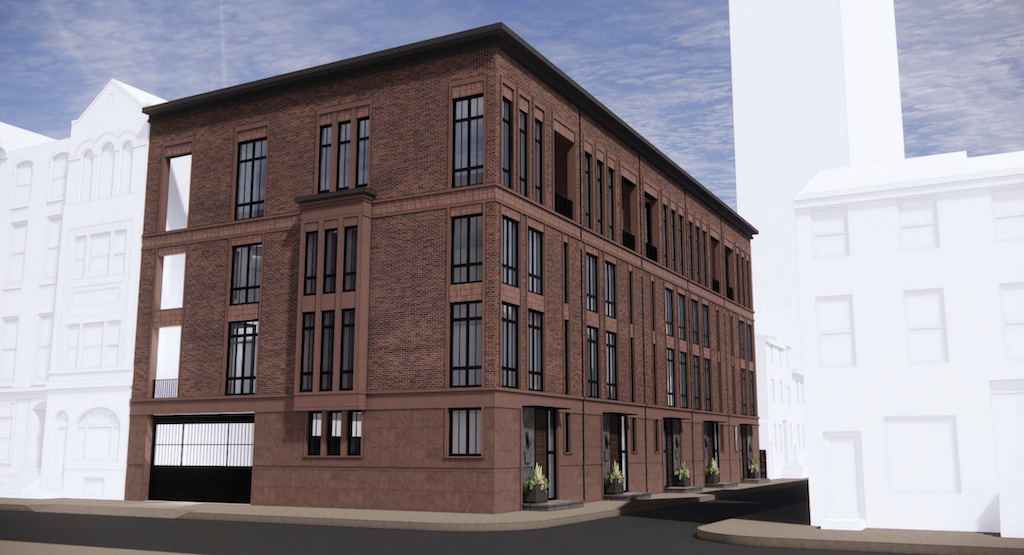
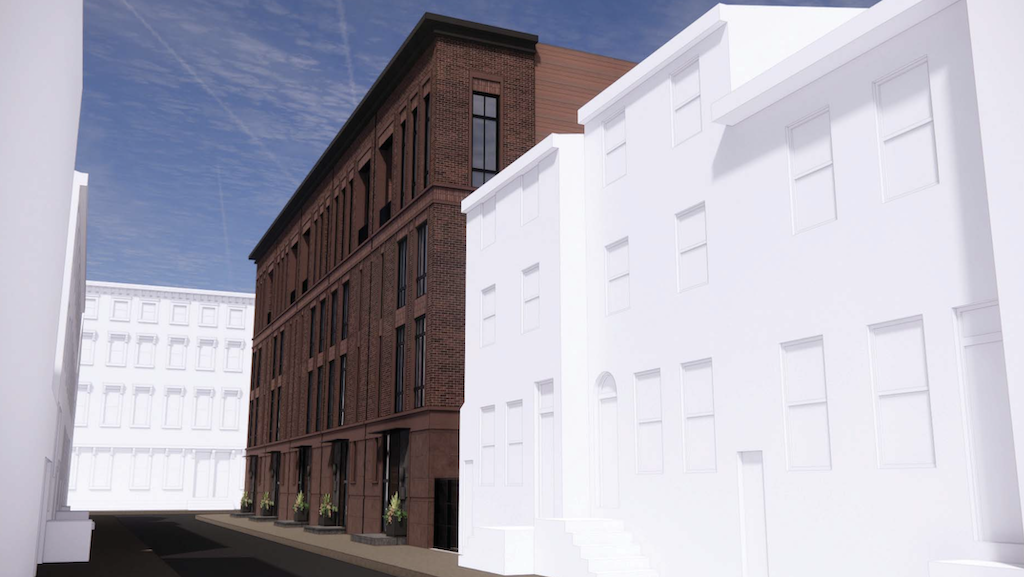
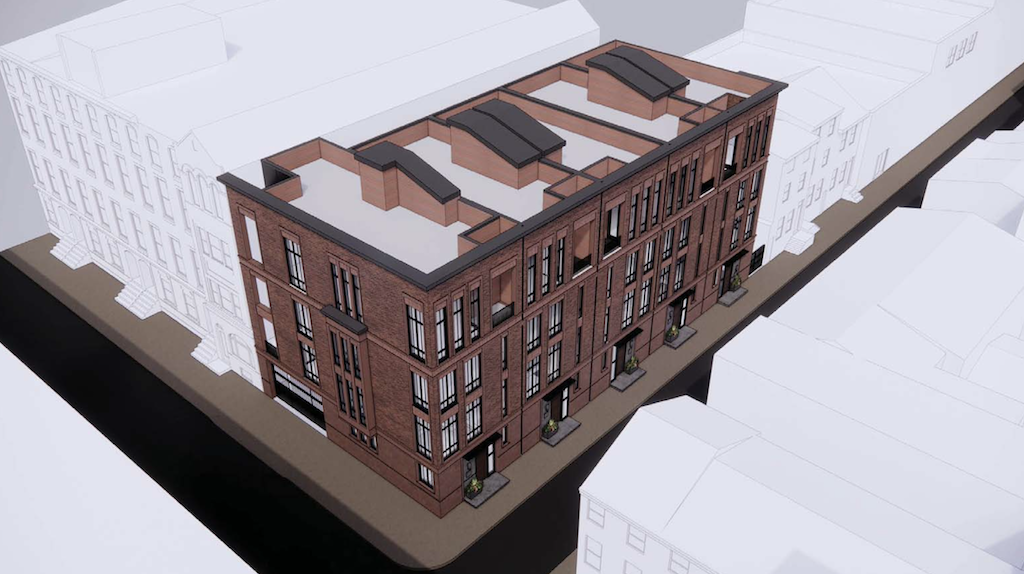
While the Historical Commission staff commented that the project is compatible with the district in terms of size, scale, massing, and materials, they nevertheless are recommending that the developers increase the height of the homes to match the cornice lines on Pine Street. This is a fascinating development, as such a step would require the developers to present their project to local community group CCRA and then get a variance from the ZBA. We have to imagine that the developers will pursue this, and we’ll be interested to see whether the non-binding recommendation from Historic regarding the height moves the needle with the community group or the Zoning Board. Either way, figure we’ll see homes start to rise here by the end of the year, though we probably won’t have a final answer on just how high they’ll rise until several months from now.

