Back in April, we shared the news that the shuttered CVS at the southwest corner of Broad & Girard would be demolished and replaced by a new mixed-use building. We anticipated a seven-story building with two floors of retail, 160 apartments on the upper floors, and 48 parking spots, and this by-right plan sounded like a terrific improvement to us. That being said, we didn’t have much more information in terms of design or development team, so there remained some significant unknowns to sort out at the time.
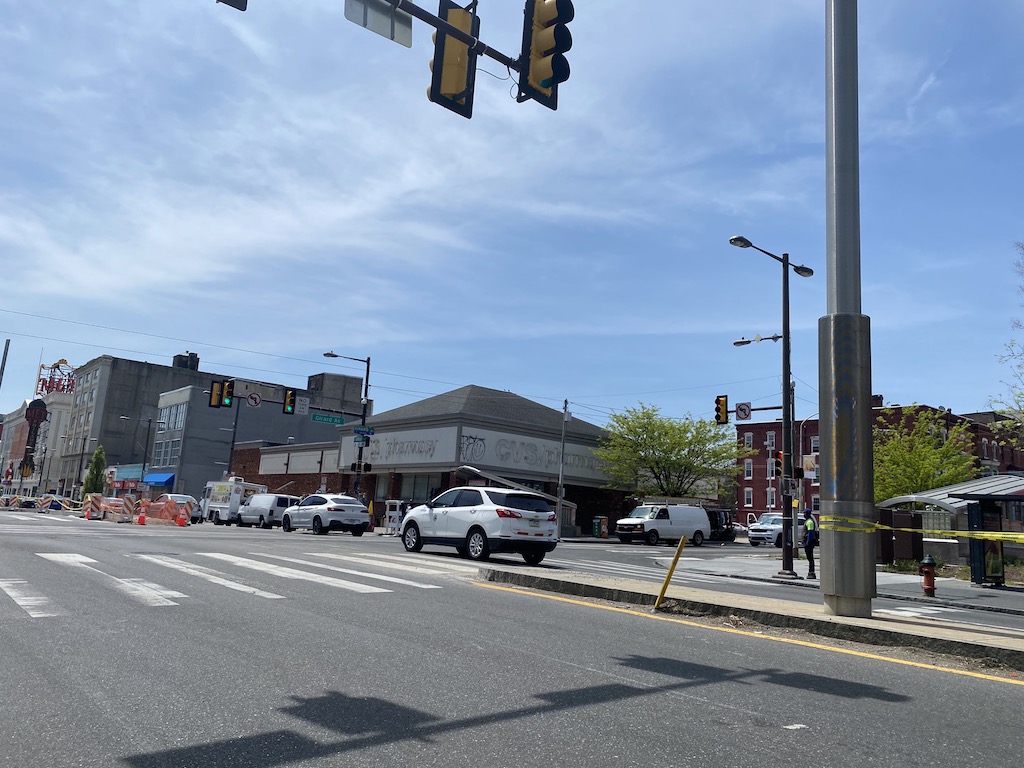
With the project coming to Civic Design Review next month, we’ve been able to fill in most of the gaps, and we now have a much better idea of what’s coming to this corner in the near future. We can share that Hightop Development is the group behind the project, and given their successful track record in building multi-family projects in other areas in the city, we have a high degree of confidence that this proposal will indeed become a reality. We also know that Coscia Moos is the architect responsible for the project, and can share some renderings to give you a sense of what’s to come.
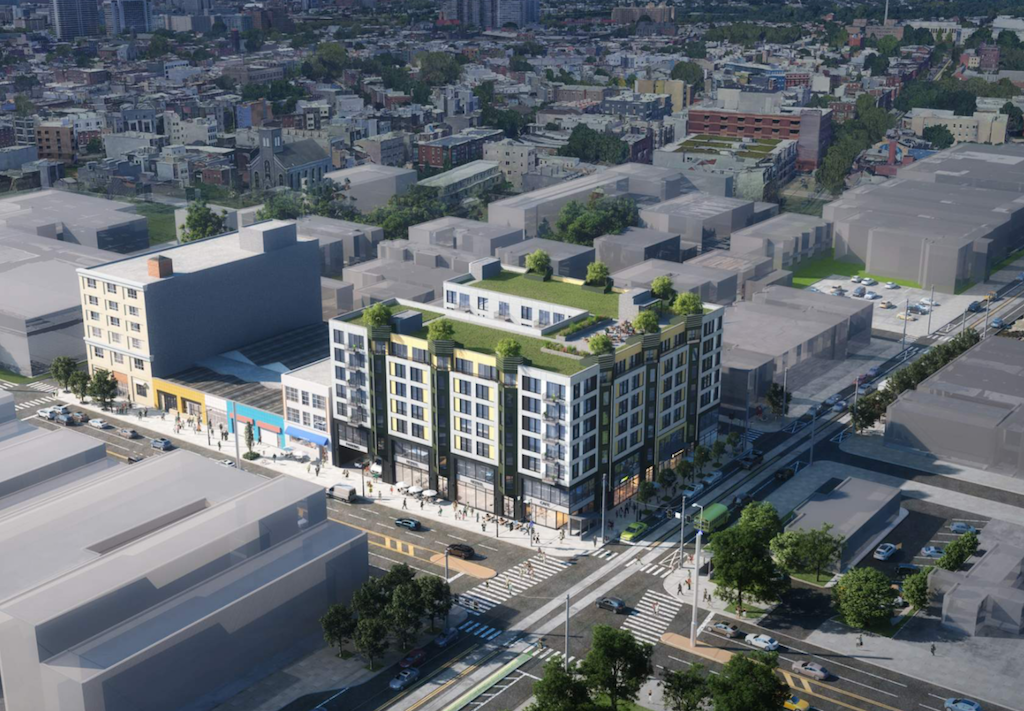
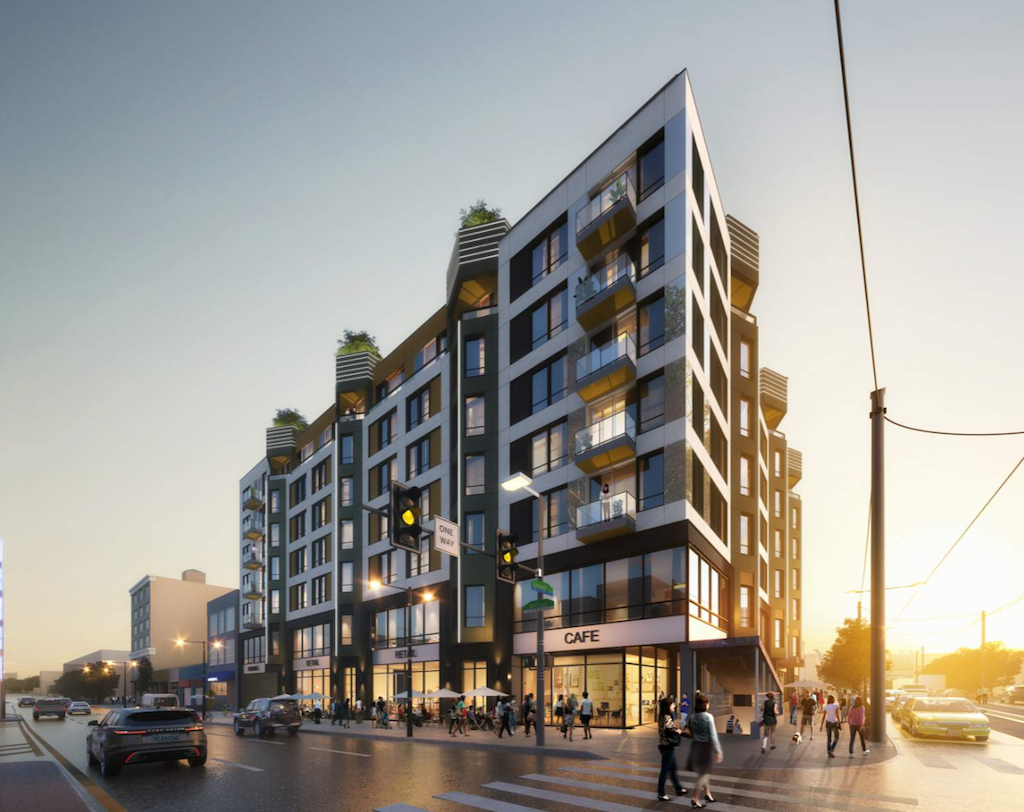
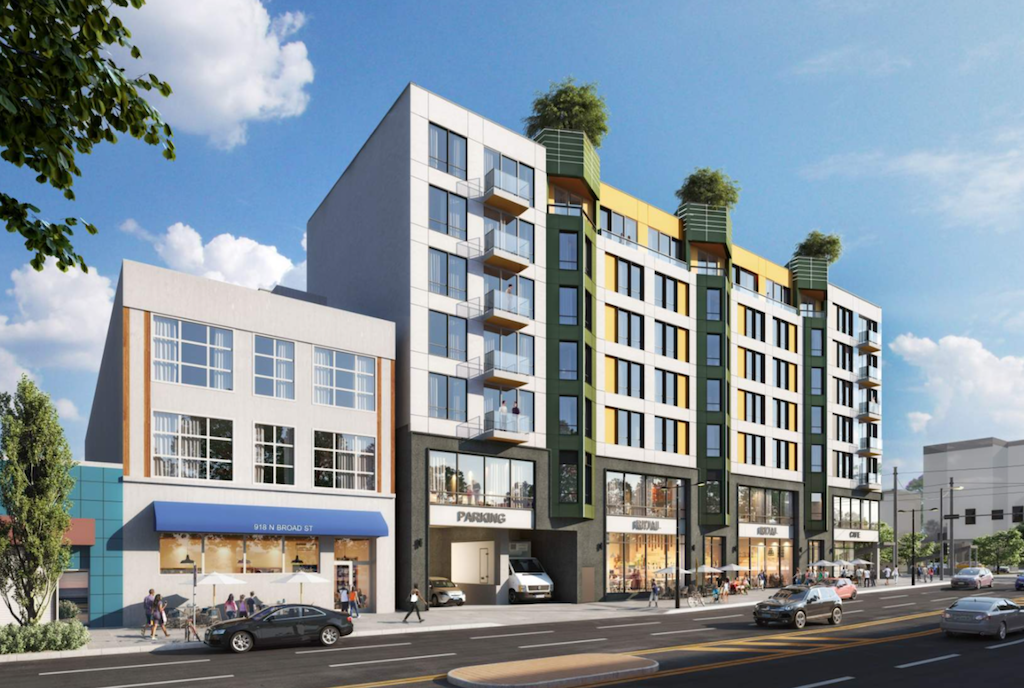
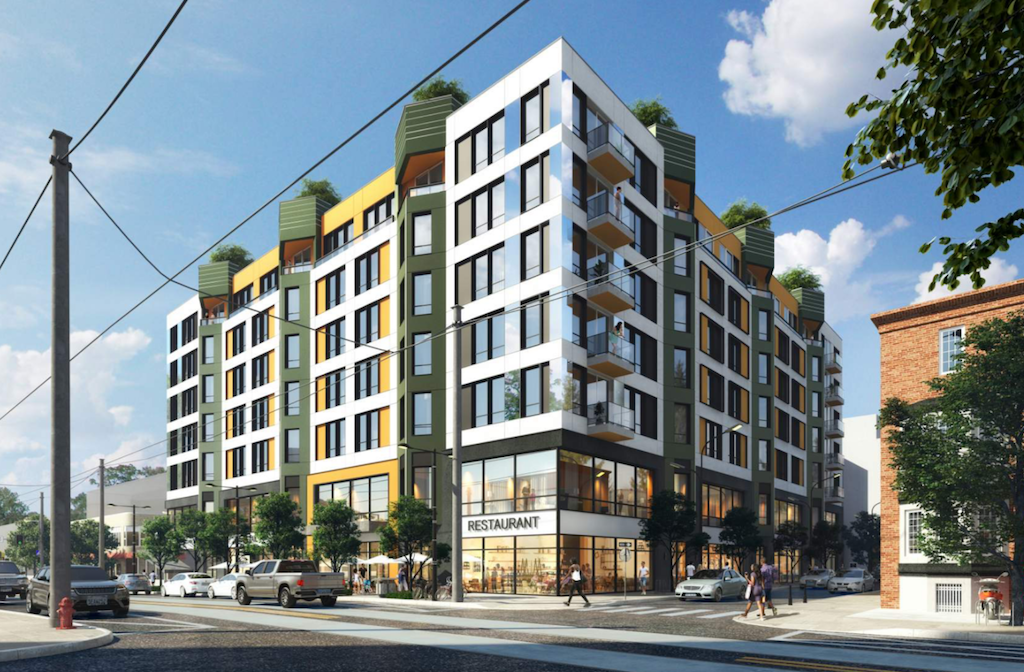
The project has evolved a bit since we first told you about it, ramping up in terms of density. The unit count has jumped to 201, with apartments now planned for the 2nd floor instead of retail. Nevertheless, the project will still have plenty of commercial space, with about 22K sqft of retail taking up almost all of the first floor of the building. We wonder whether this space will be filled by a single tenant or a collection of tenants, and don’t necessarily read much into the renderings indicating multiple tenants. The 44 parking spots will all be located in the basement, by the way, with a small carveout on the first floor for a parking entrance on Broad Street.
As we said, we’re a fan of this project and appreciate the upgrade that a mixed-use project represents over a retail pad site with a surface parking lot. We’re especially fond of the density that’s proposed, given the proximity of a stop on the Broad Street Line, as this will be an attractive feature for people working downtown or to the north at Temple Hospital. Part of us wishes for even more height and density here, like we’re seeing just a couple blocks to the north with a planned 13-story addition behind the legendary Blue Horizon, but given the scale we’ve seen south of Girard and to the east and west on Girard, this plan seems to fit in better with the types of projects we’ve seen in this area.
While we wait for this project to start moving forward, what do you think will happen with the retail space? Wrong answers only, please.

Leave a Reply