It’s been over a year since we last wrote about 1600 Carpenter St., also known as the Hoa Binh Plaza. For those that don’t recall, this property runs all the way to Washington Avenue, but doesn’t include the hard corner of 16th & Washington, for whatever reason. A warehouse was constructed here around 1980 and that turned into the shopping center about a decade later, and this quickly became a hub for the Vietnamese and Cambodian communities. That being said, for the residents of the north side of the 1600 block of Carpenter Street, the cinderblock wall views weren’t ideal.
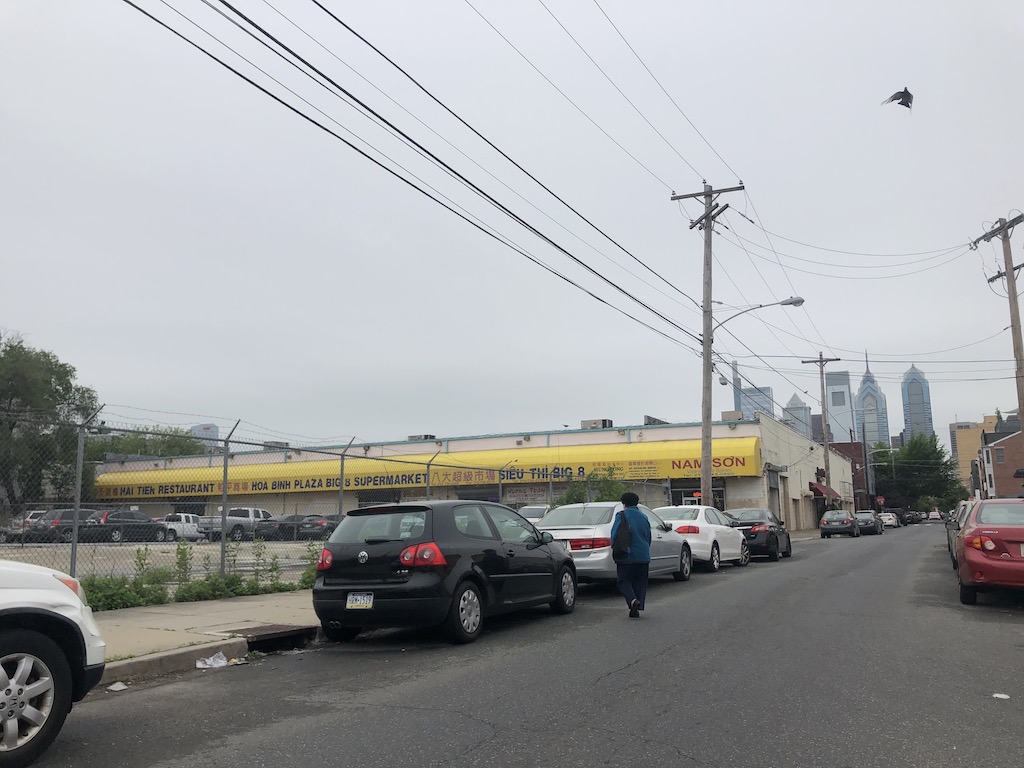
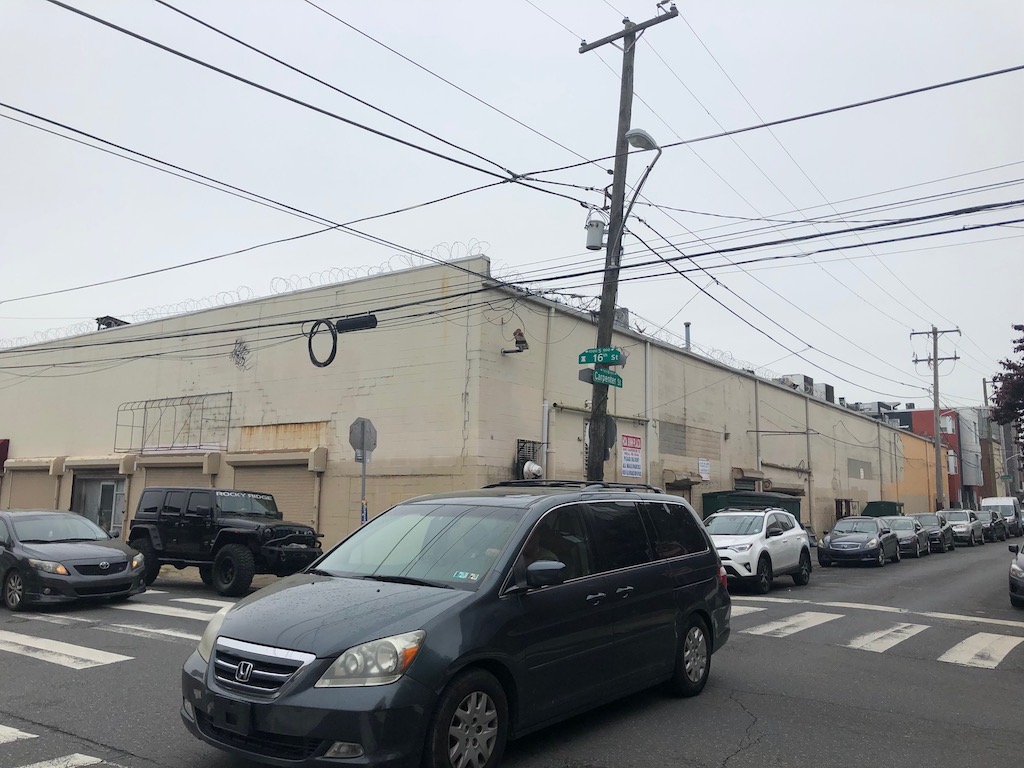
When we last wrote about this property, we told you that developers had it under agreement and were planning to demolish the shopping center and replace it with a residential project. Streamline, the developer in question, planned to build three rows of buildings on the northern part of the property, with two rows of townhomes straddling a drive aisle, and a southern row of multi-unit buildings, with five duplexes and a pair of buildings with six units. As for the southern section of the property with nominal frontage on Washington Avenue, we didn’t see any conceptual plans.
The proposal ran into pushback, specifically due to backlash over the closing of the shopping plaza. And since the project required a variance from the ZBA (or a remapping ordinance), it didn’t end up progressing. Fast forward to late 2020 though and we see that the developers have revised and expanded their plan and they’re now planning a return to SOSNA to try to take another bite out of the apple. At the meeting, which will take place on October 7th, the developers will go through their new concept. Here’s a sneak peek, with credit to Harman Deutsch Ohler for the design work.
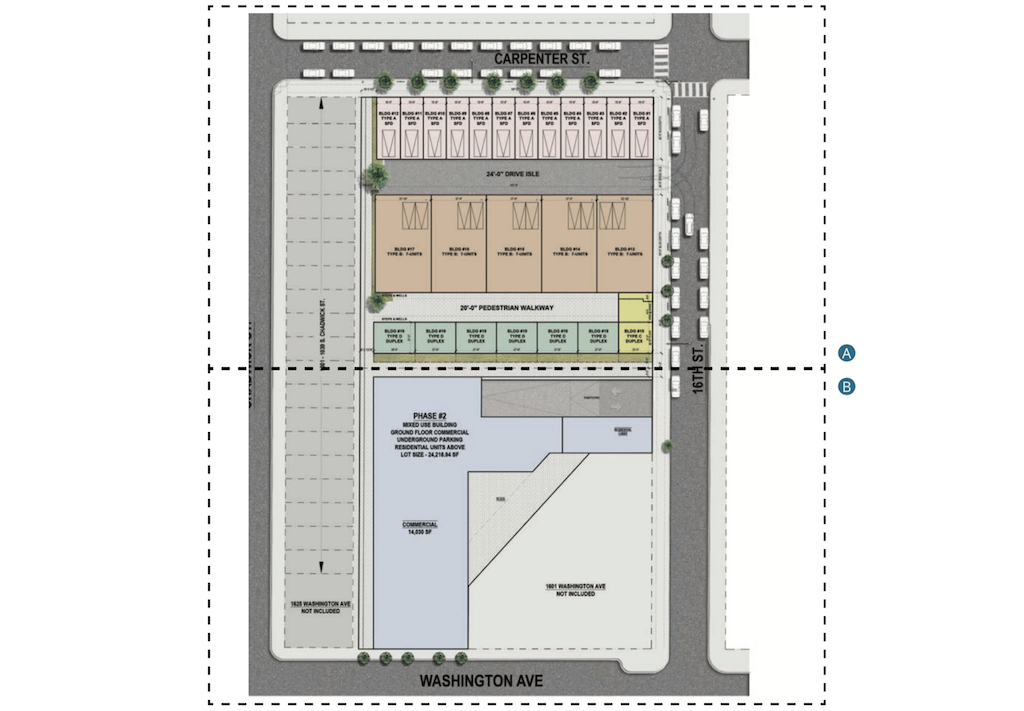
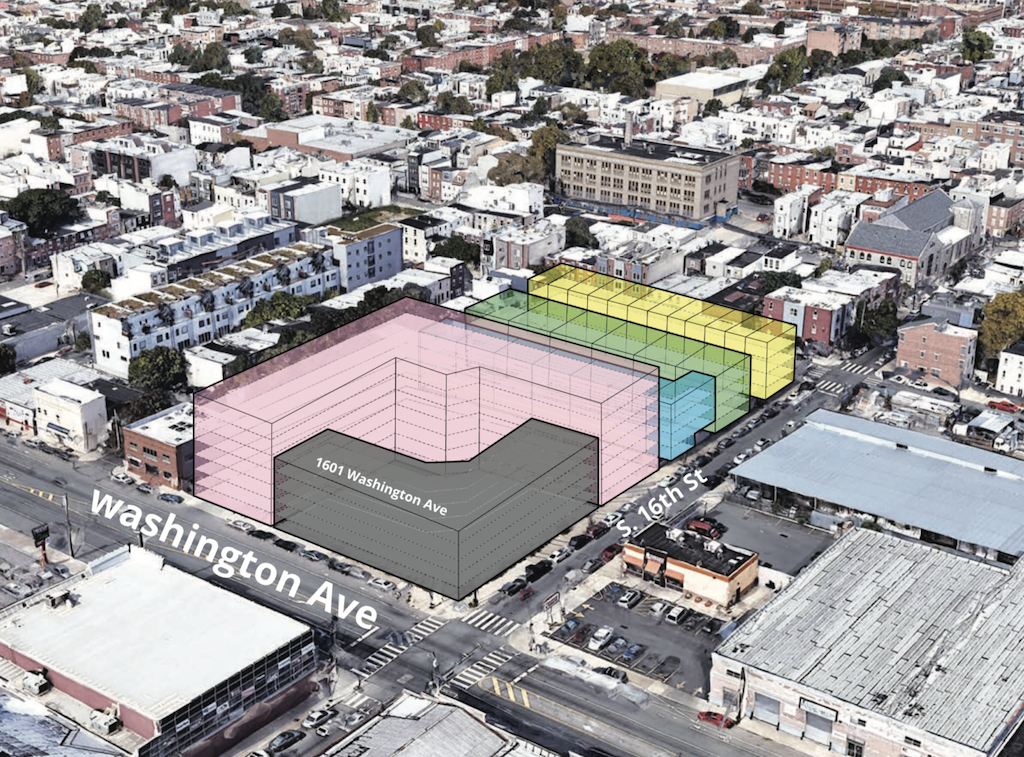
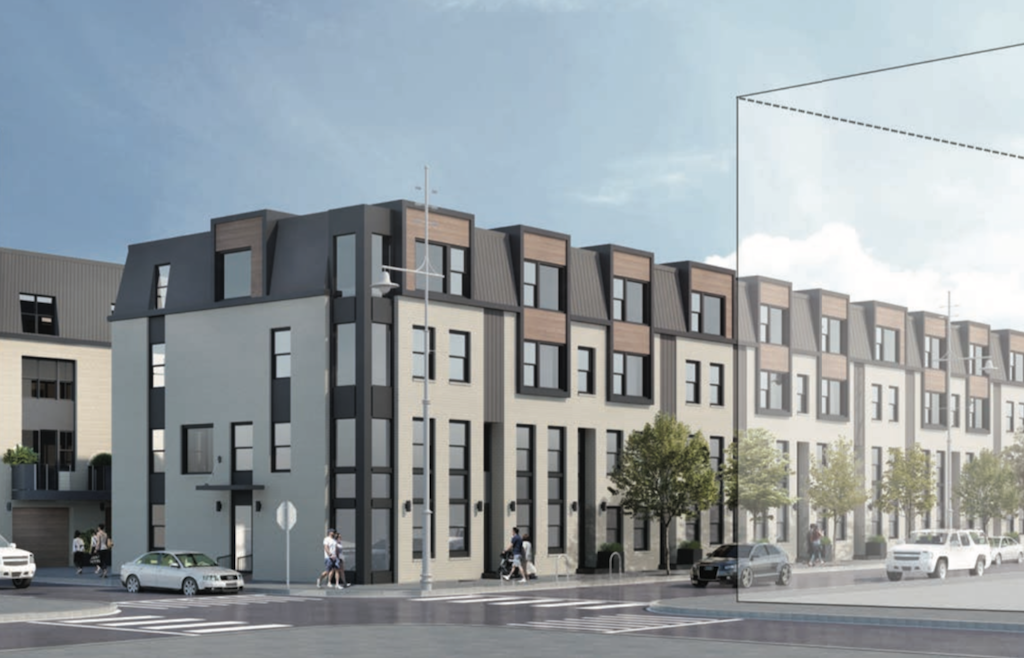
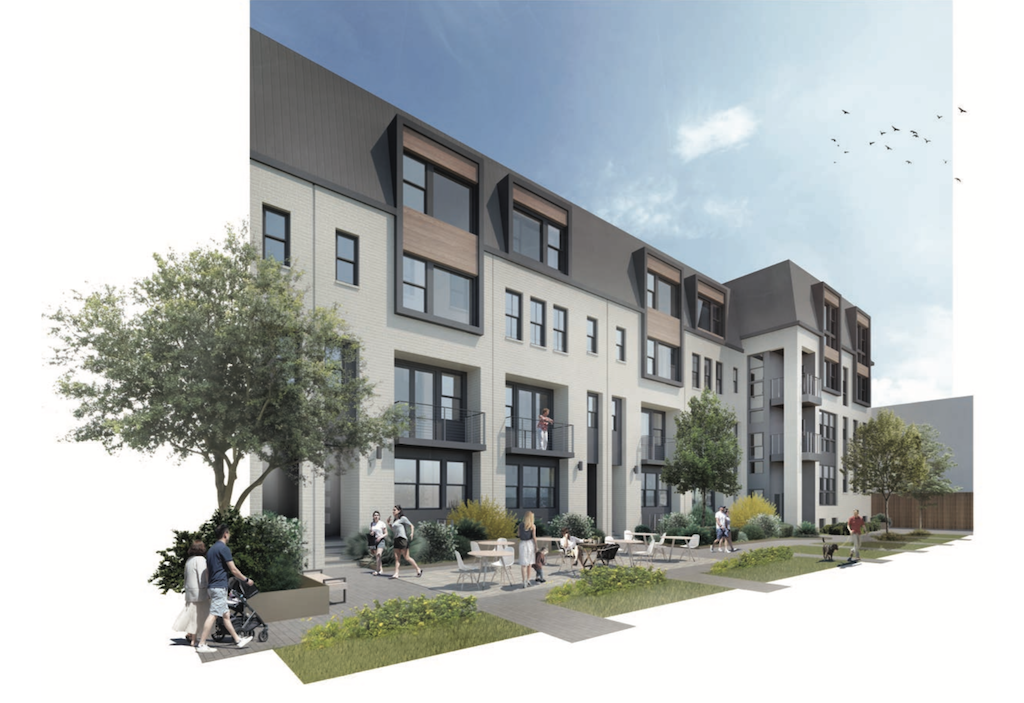
As was the case before, the northern part of the project consists of three rows of smaller sized buildings. The top row will include a dozen homes. The next row calls for a quintet of seven-unit buildings. Then it’s half a dozen duplexes. That’s an increase in density from 44 units to 61 units, with the same 22 parking spots in both iterations. We imagine that the plan to sell these units as condos will remain, and while we can see why the developers might want to make this change on their end, we don’t see that it will especially have an impact on the community response to the project, one way or the other. Maybe some folks will make noise around the extra density, but it seems like a nominal argument when comparing the current plan with the earlier one.
Perhaps more interesting is the new information regarding the developers’ plans for the southern section of their property. Here, they’re proposing a six-story mixed-use building with ground floor commercial, 34 parking spots underground, and 110 apartments, by our count. This project would obviously be a great step for Washington Avenue, which is still early in its journey as it transitions from an industrial to a mixed-use corridor. As we’ve said many times, this process would be greatly accelerated if the corridor were only remapped, but at this point we ain’t holding our breath for that to happen any time soon.
When we last covered this property, we remarked about 1601 Washington Ave., the separately owned property at the corner which is shaped like a Superman logo. We reminded you that a mixed-use project was previously approved here but ultimately overturned on appeal, which is why it continues to sit empty despite its strong location. We proposed that the owner of 1601 Washington Ave. sell their lot to Steamline or vice versa, in order to consolidate the lots and create a more intuitive and attractive development opportunity on the 1600 block of Washington. Or someone else could step in and buy from both parties too!
One might think that the drawings above would foreclose on that possibility, but we’re not so sure. Even though Streamline is showing plans for Washington Avenue at this time, it’s described as a second phase of the project, to be fleshed out at some point in the future. While it’s certainly possible that the building is developed as proposed, it’s nobody’s definition of an ideal development site and we’d say the door remains very much open for our preferred outcome.
