Who among us loves a shopping center? Not many hands raised, eh? Figured.
In a perfect world, we’d walk everywhere and buy everything we need on our closest commercial corridor from small, locally owned businesses. But it ain’t the 1950s anymore, and we buy countless necessities at big box stores and national chains when we don’t buy them online. Though some of those big box stores have a presence downtown, others are only willing to open in shopping centers. So we might not love shopping centers, but we still visit them as the need arises. One of the largest shopping centers near Center City is Quartermaster Plaza, a sprawling retail center that covers several acres on both sides of 23rd & Oregon. There’s nothing pretty about this shopping center complex, but it still gets plenty of business thanks to the presence of Shop Rite, BJ’s, Home Depot, Ross, Staples, and several other smaller stores.
The southern part of the shopping center is largely rented out, but the northern area has a ton of vacancy. This is by design, as Cedar Realty Trust purchased the property a couple years ago and has been working with Alterra on a plan to completely remodel and rebrand the northern section as South Quarter Crossing. You may remember, we told you some general information about this plan a couple years ago. The project is now coming into focus, as the owners received an ordinance to change the zoning of the property over the summer and will present the project to Civic Design Review next month. Confusingly, the stock symbol for Cedar Realty Trust is CDR- so this will be a CDR hearing for CDR. Hilarious, we know.
The plan for the property calls for the demolition of maybe half of the structures on the parcel, the renovation of what’s left, and the construction of several new buildings. Several current tenants will remain, including Shop Rite, Ross, Rainbow and Dunkin Donuts, and their buildings will get major facelifts. The new buildings will include new commercial space, and a marketing brochure for the project indicates that a Target will open in one of those spaces, with many spots still available. Also, a couple of the buildings will have apartments on the upper floors, with something like 260 total units. The project will also include 433 parking spots in a garage and 872 spots that are open to the sky. That’s a lot of spots.
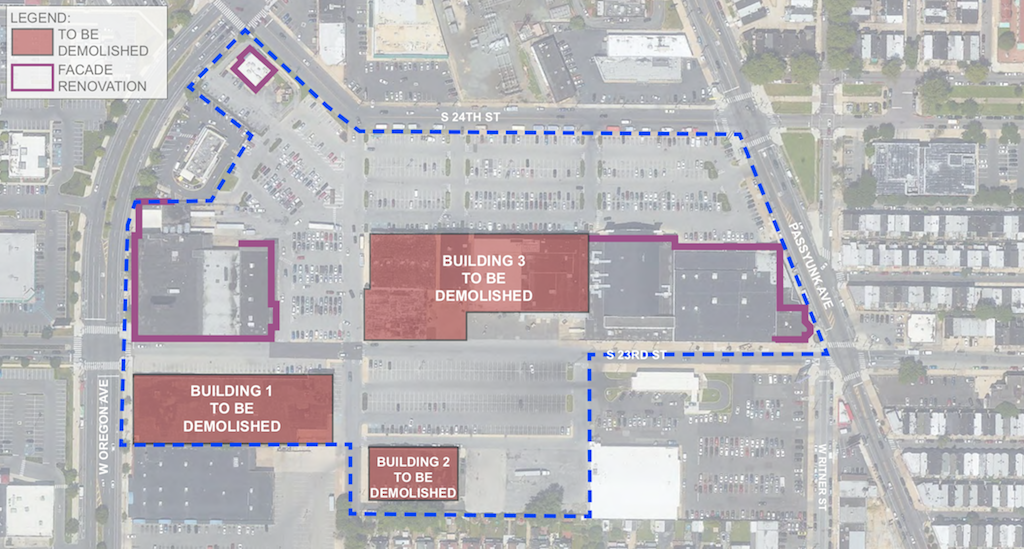
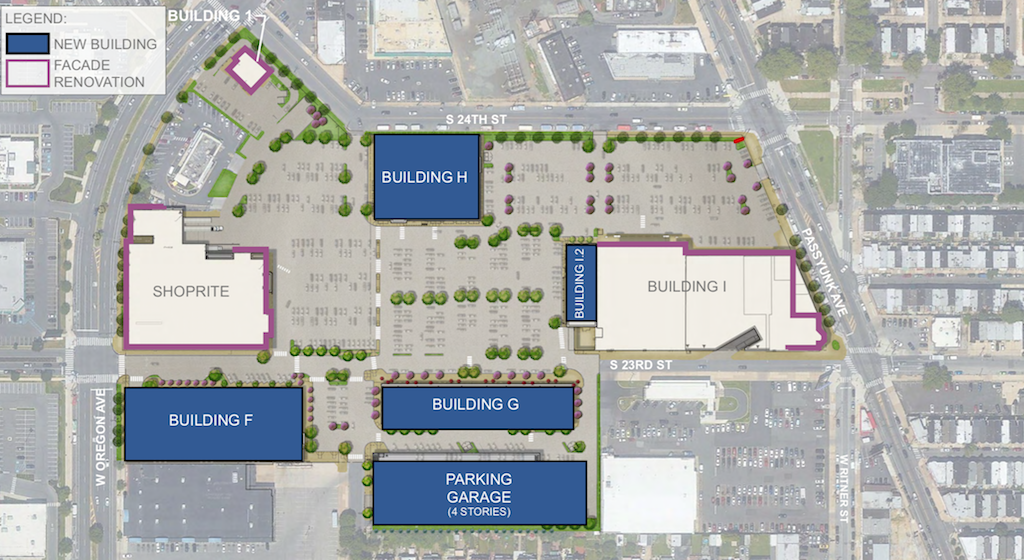
BCT Architects did the design work for the project and as usual, the CDR application included a bunch of project renderings.
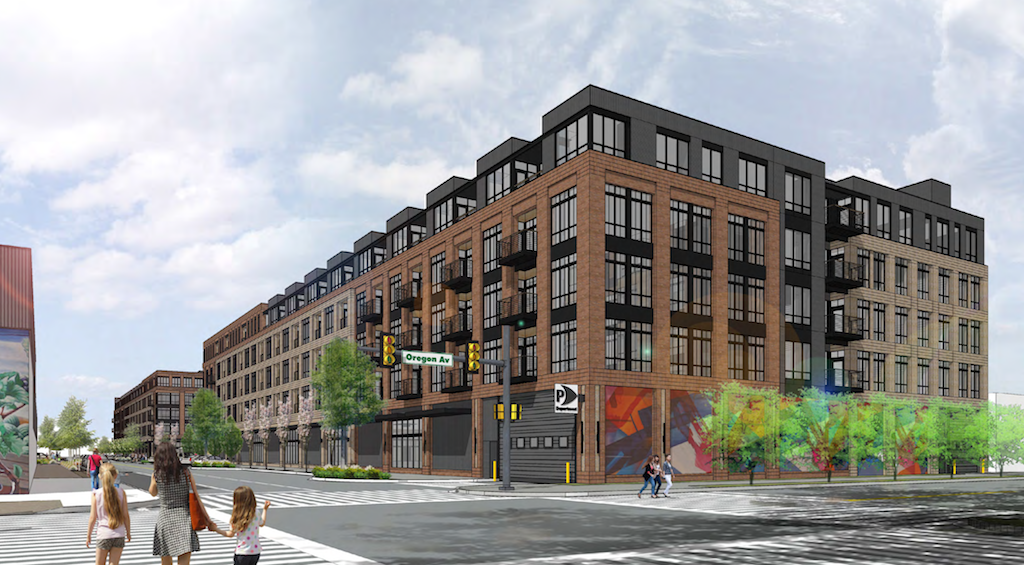
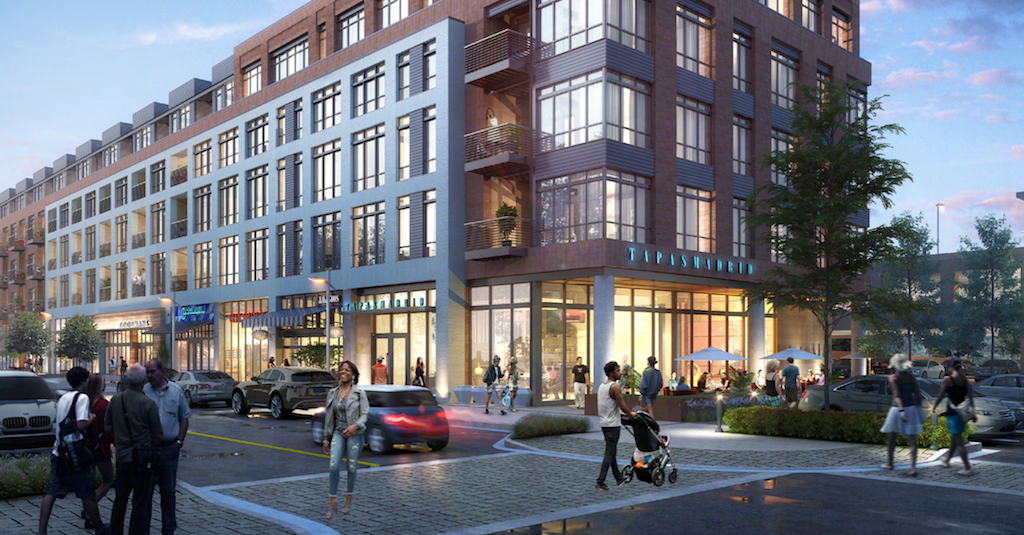
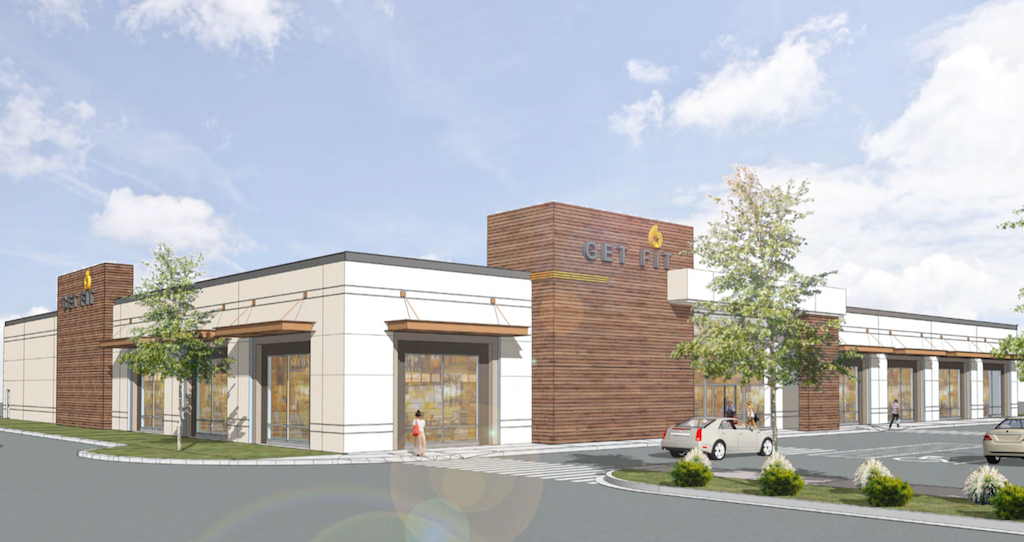
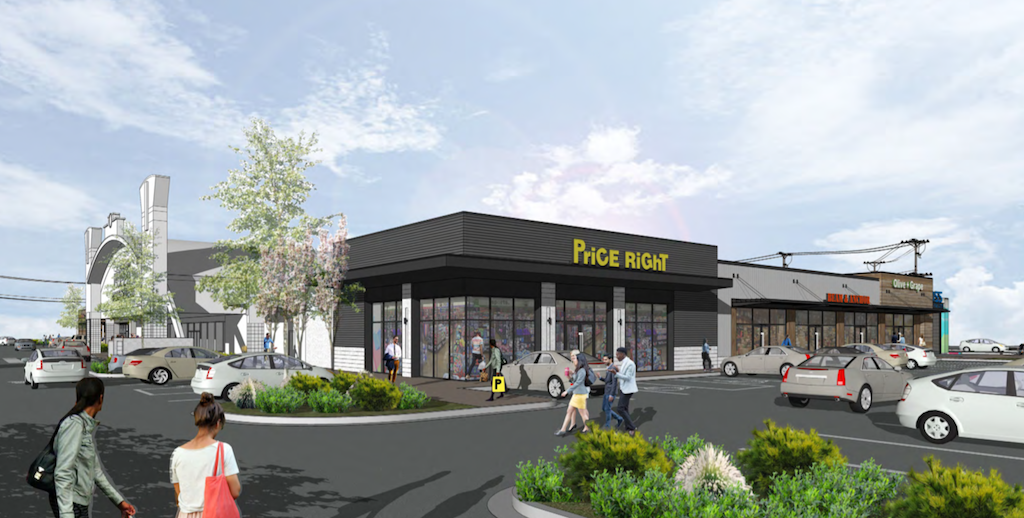
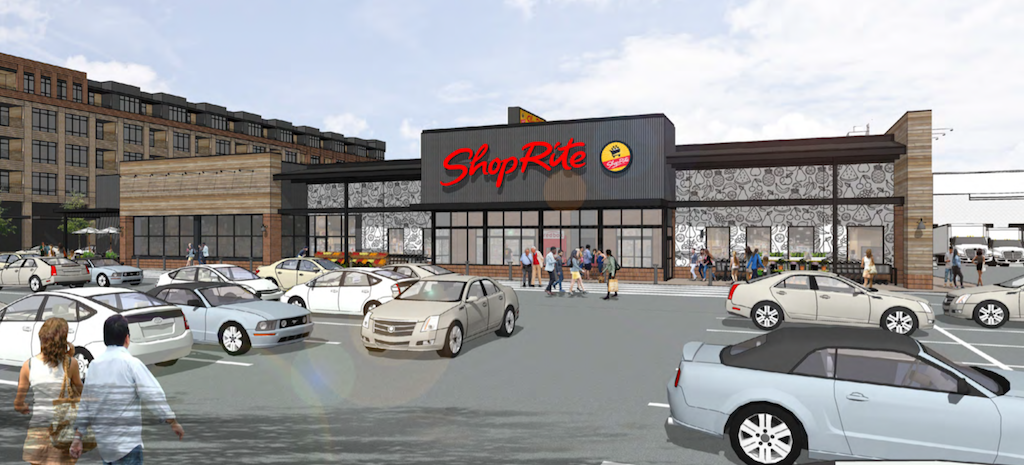
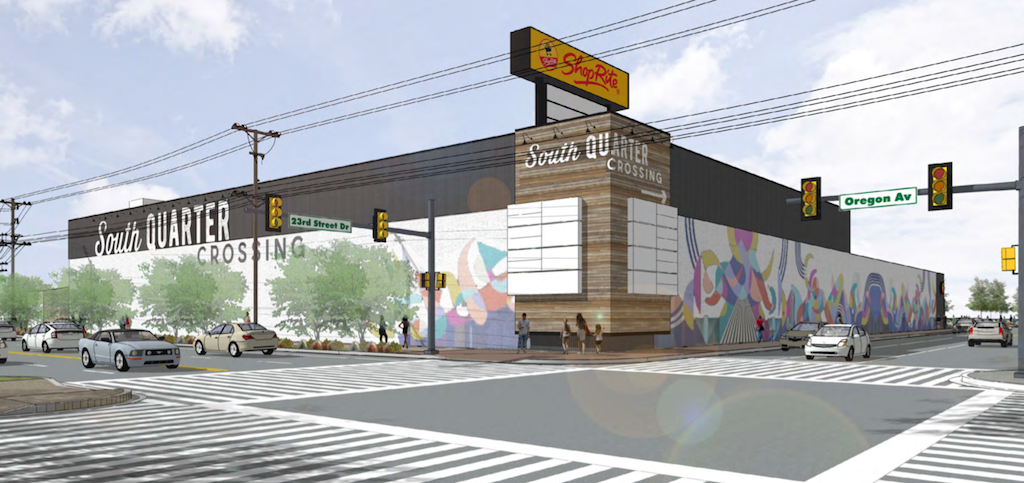

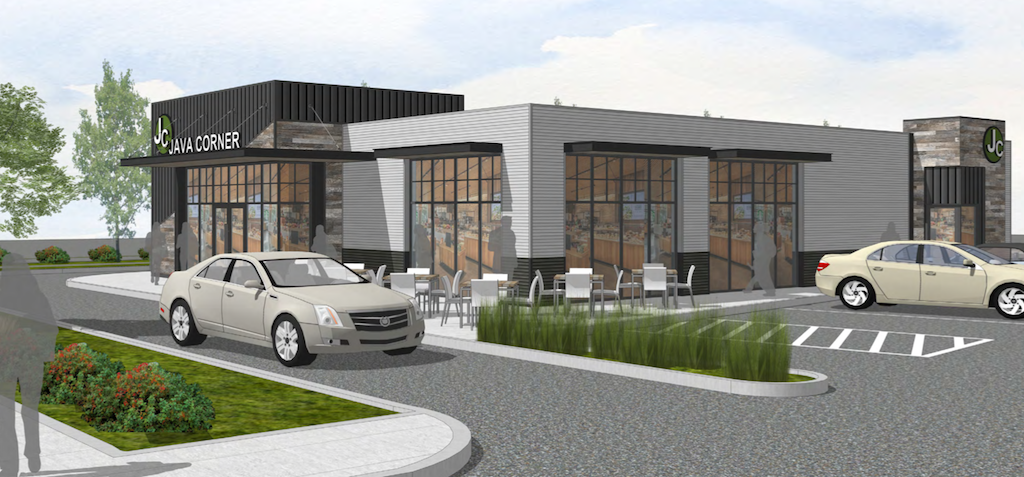
Obviously, this plan is a massive upgrade over the status quo. Most importantly, the addition of residential units will give this shopping center a significant new element and add a degree of urbanism that wasn’t there before. The addition of so much parking is a step in the other direction in terms of urbanism, and we would have certainly preferred less surface parking, and maybe the inclusion of one more building right in the middle of the development. But otherwise we’ll call this project a strong step in the right direction and hope that the section of the shopping center on the other side of Oregon Avenue will eventually receive a similar treatment.
