The 3/4 mile stretch of Lehigh Avenue between Aramingo and Kensington isn’t Rittenhouse Square, or even Washington Avenue. On one side of the street is a mix of residences, businesses, and the occasional large format commercial or industrial building. On the other side of Lehigh’s five lanes are a smattering of auto-related businesses and mostly large walls that separate the streetscape from the Conrail lines that run between Lehigh and Somerset Street. Oh, and a huge development from River Wards Group which is currently under construction. Next door to that project was one of the least desirable business on this stretch, Bruce Paul Auto Parts, a scrapyard that didn’t catch fire last year. Mr. Paul is getting out of the scrapping business though, and has an agreement to sell his sizable parcel at 2157 E. Lehigh Ave. to developers.
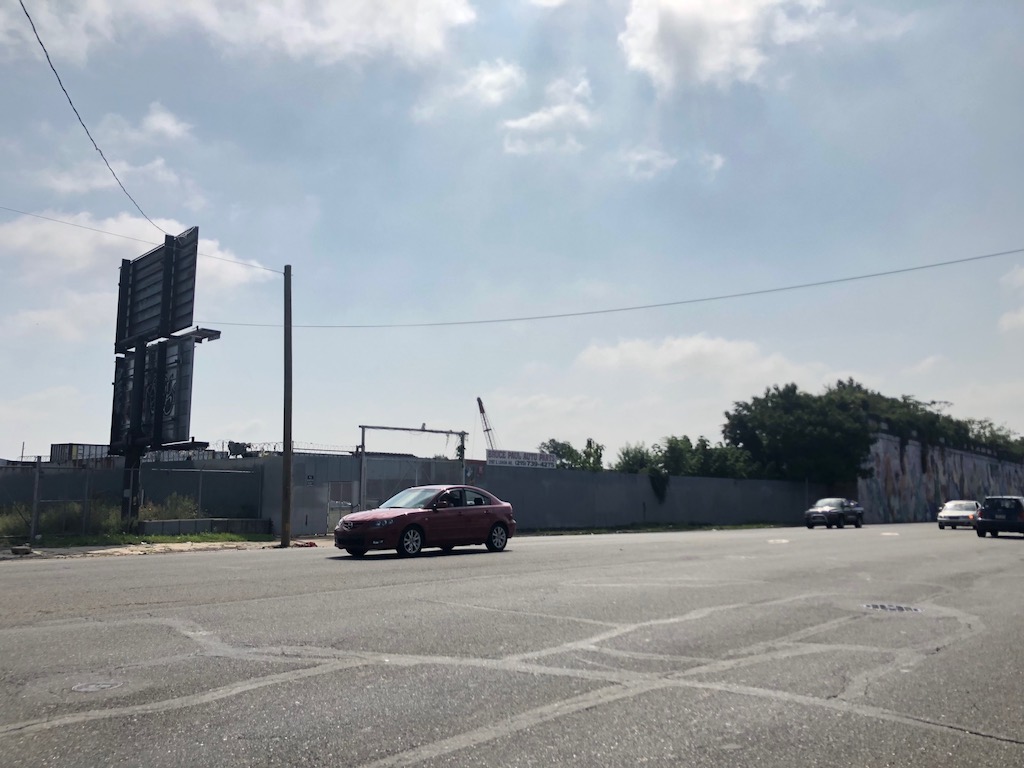

Those developers, Borkson Properties, went to Civic Design Review this week to present their plans for the property. They’re looking to construct four apartment buildings on the site, with a total of 278 apartments, a couple commercial spaces, and 132 parking spaces. They’re calling the project “The Pump House,” in honor of a pump house for Jacquin’s Liquors, located behind the site. Needless to say, this project would be a game changer for Lehigh Avenue, adding a ton of new residents to the area and using this sizable parcel in a much more desirable fashion than it’s been used for historically. Here are some renderings for the property, with architecture work done by DesignBlendz (appearing on our site for the 2nd day in a row!).
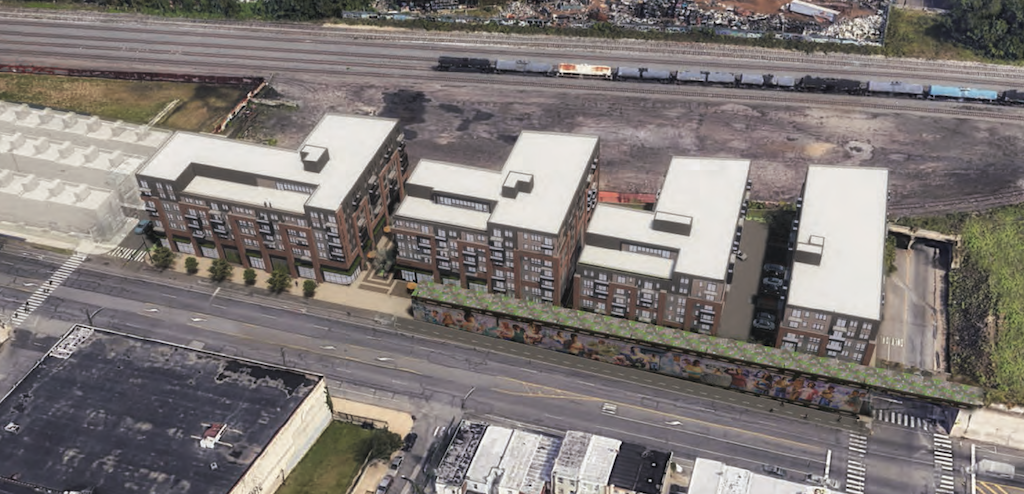
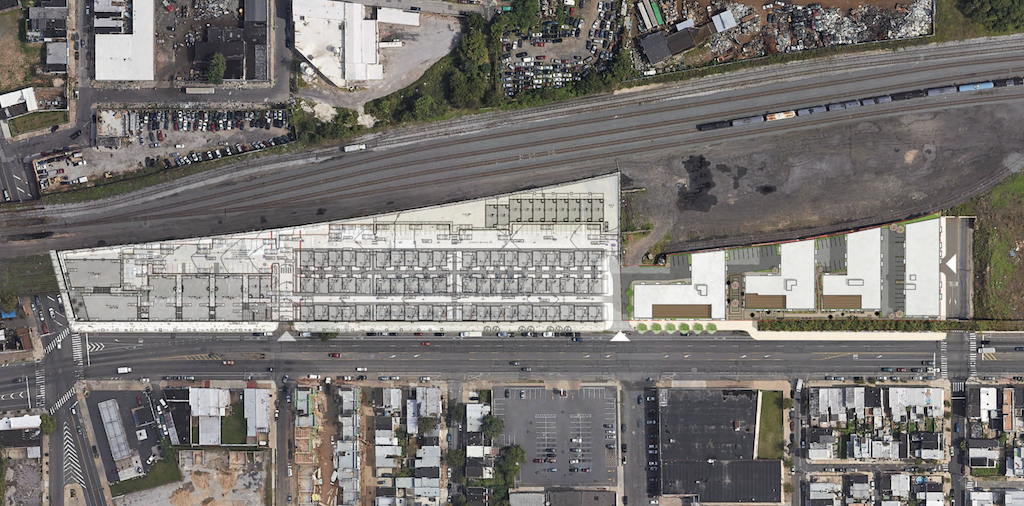
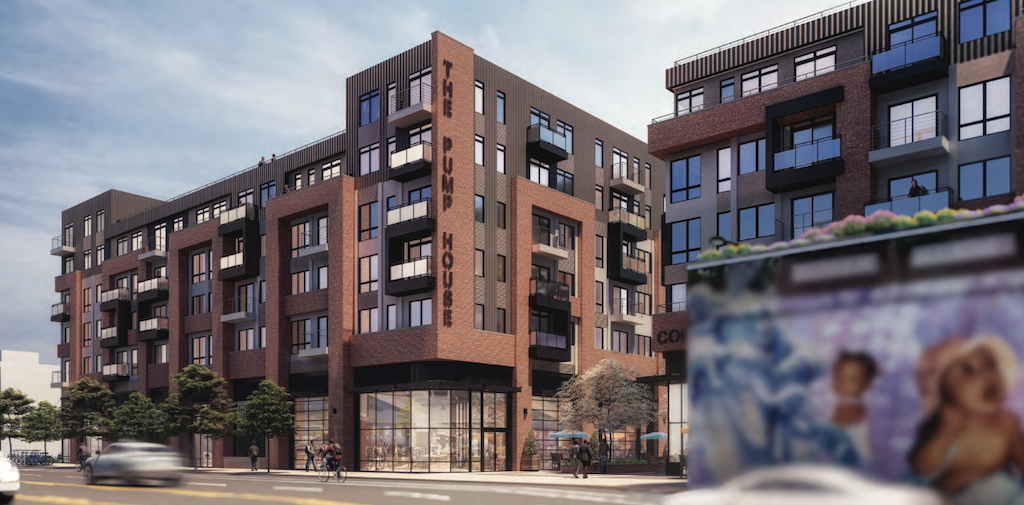
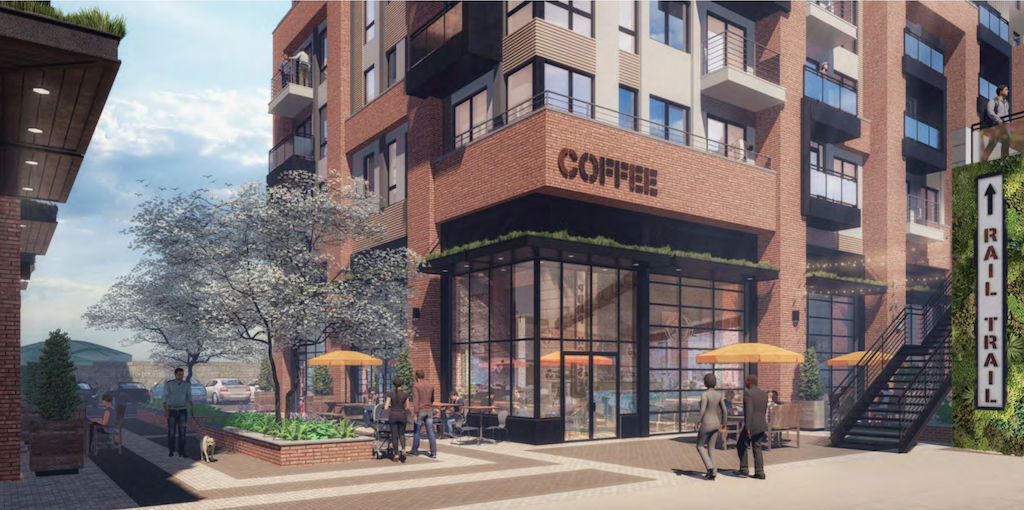
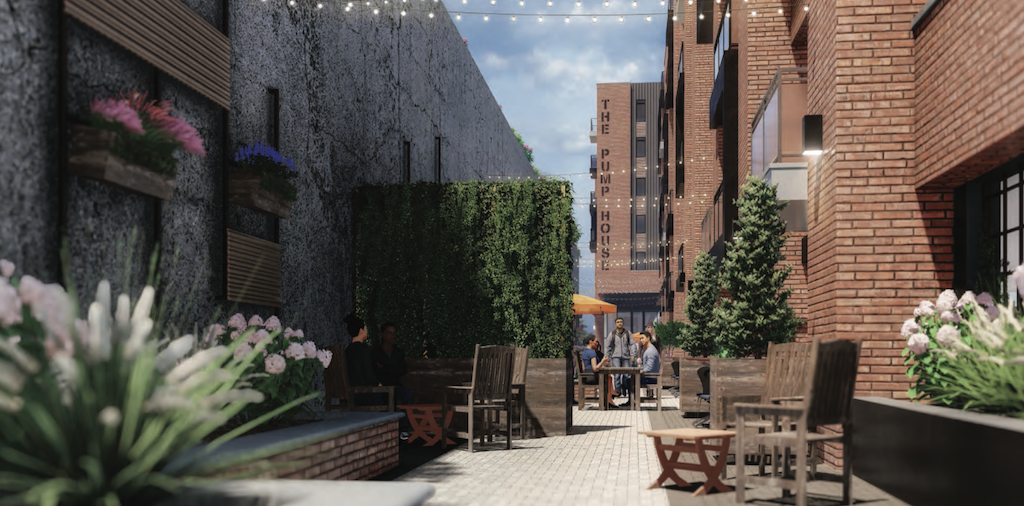
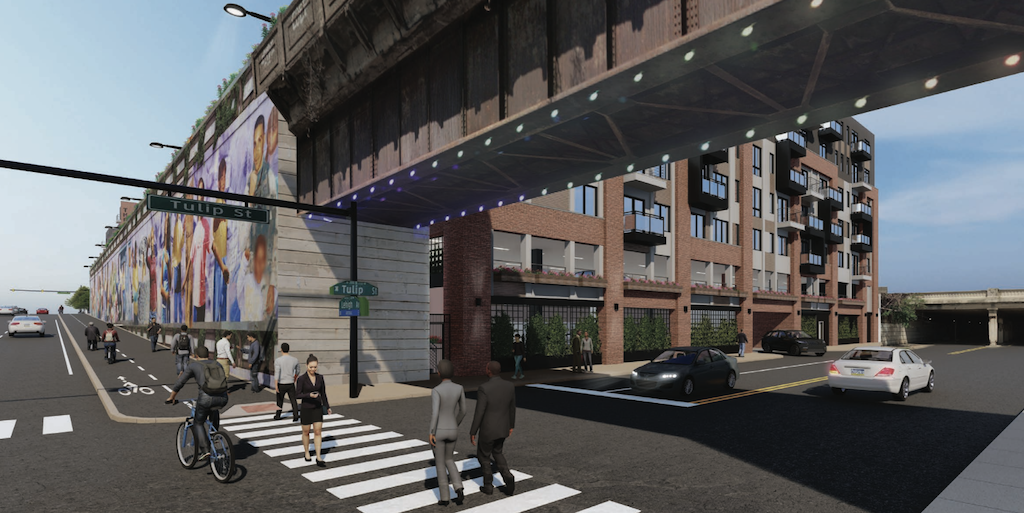
Because the parcel is zoned for industrial/commercial use, the project still needs to go to the ZBA. In a vacuum, you might expect that this project would be a home run with the community. After all, a quartet of apartment buildings is a huge step up from a scrapyard. But there are some in the community that are pushing back against one specific aspect of the project- the enormous wall that covers half of its frontage on Lehigh Avenue.
That wall supports an elevated rail line that’s no longer in use and terminates in the middle of the parcel. On the plus side, the wall is decorated by a handsome mural which makes it more tolerable than if it were a blank wall. On the negative side, it blocks a huge chunk of this property from Lehigh Avenue, which isn’t exactly a wonderful look from an urbanist perspective. The developers aren’t simply ignoring the wall, as they’re planning to restore the mural and also turn the top of the wall into “rail trail,” a la Rail Park in Callowhill. And this would certainly be a cool use of a space that’s otherwise been used for absolutely nothing since before any of us were born.
The people pushing back against the project, on the other hand, would like to see the wall get torn down, according to Plan Philly. Again, from an urbanist perspective, it makes all the sense in the world to remove the wall, as it would knit the development site into the fabric of the community and make the project feel more inclusive. Unfortunately, the developers have estimated that the demolition of the wall would cost somewhere in the neighborhood of $1M. And that’s a staggering sum to ask the developers to spend in order to get the community on board with a project that’s objectively a step in the right direction for the parcel. The wall isn’t really a zoning issue either, so we have no idea how the ZBA will receive this feedback or how it’ll impact their willingness to grant a variance.
In a perfect world, we’d love to see the wall come down, but we don’t imagine the developers will tear it down without a fight. Maybe if the City were to somehow step in to help defray the cost of its demolition, we might see a world in which it gets demolished. Otherwise, we expect something that looks like the project above will get built and the wall will remain in place. That is, until the debate is reignited for another project at this location a hundred years from now- and we have a feeling the wall will still be as sound then as it is today.
